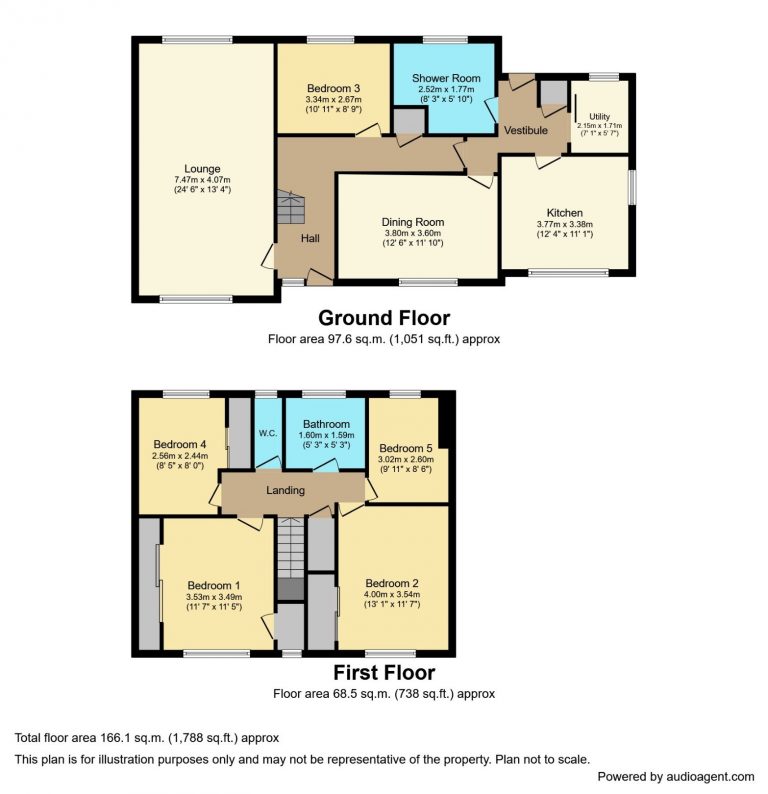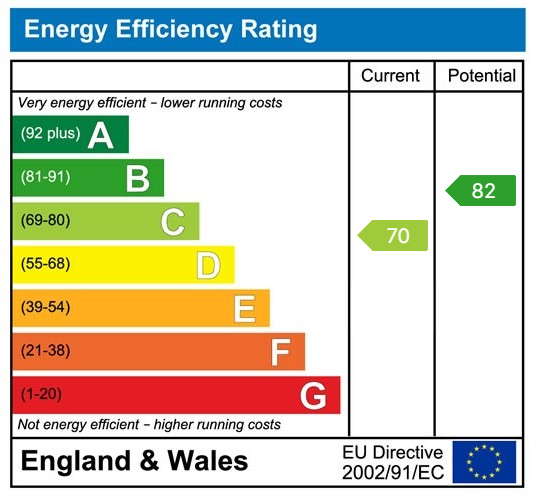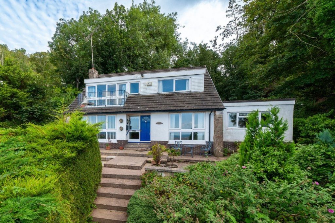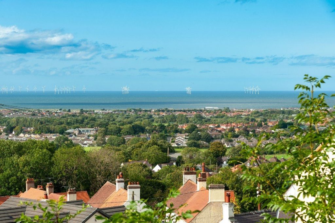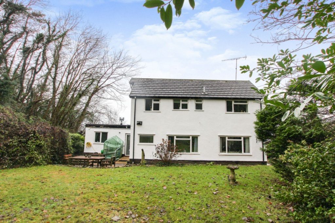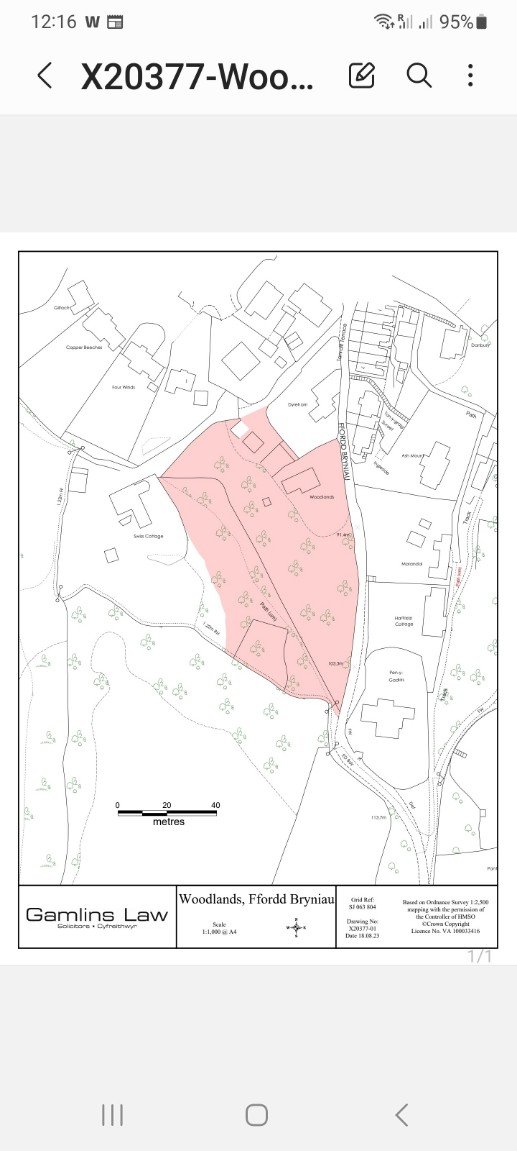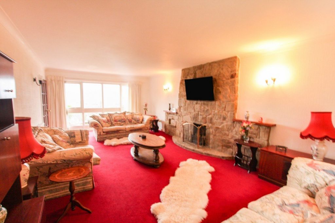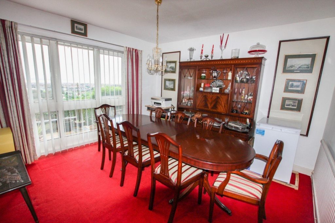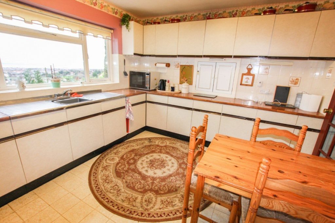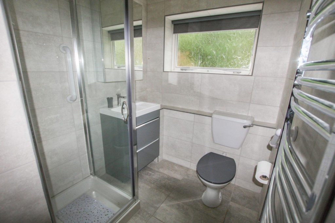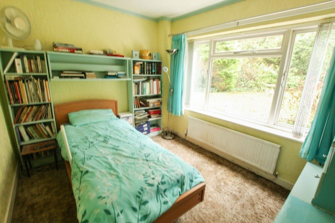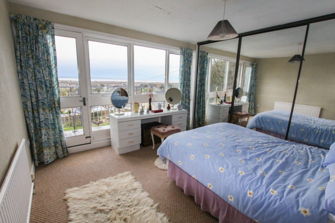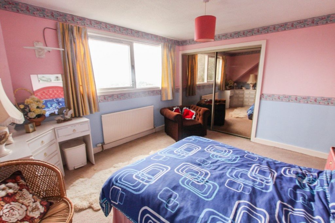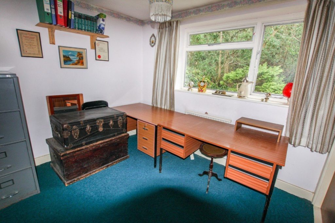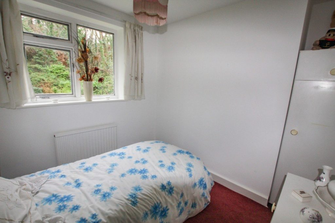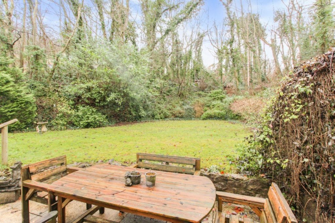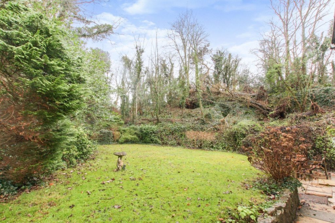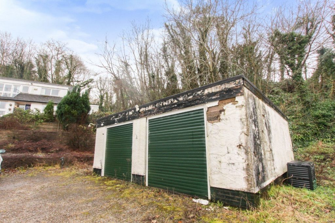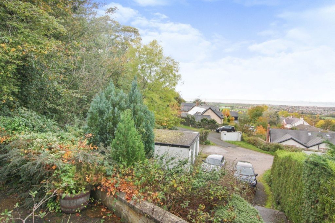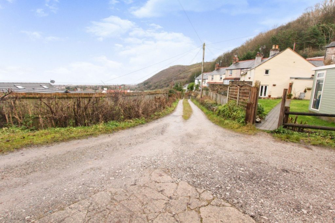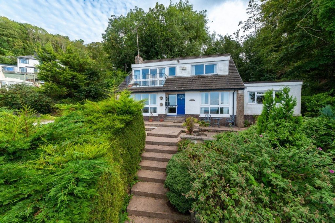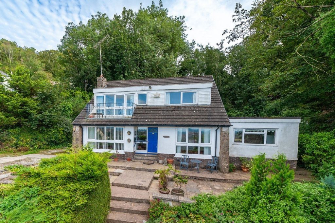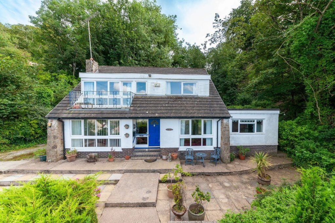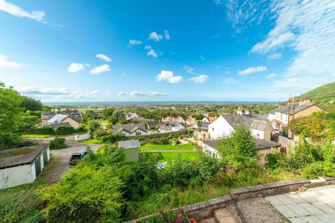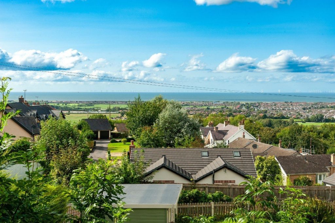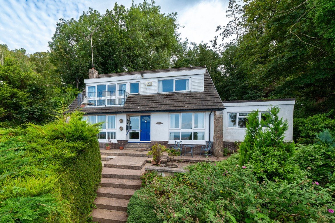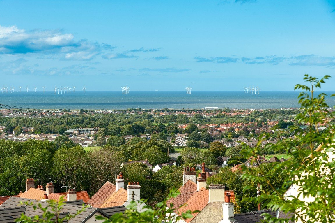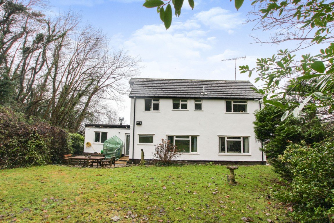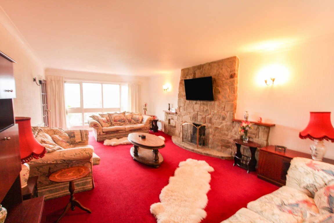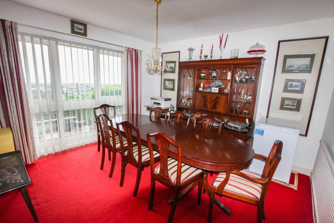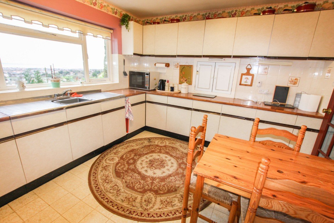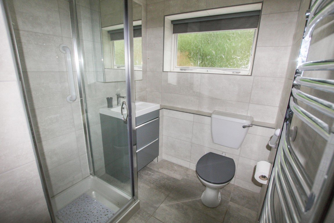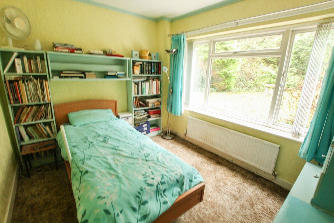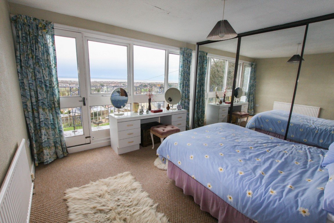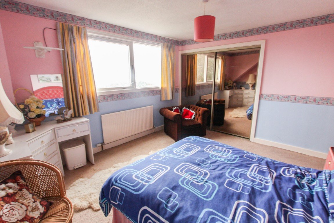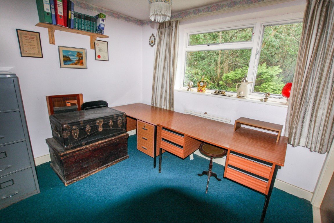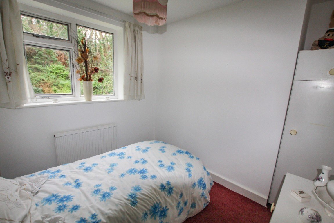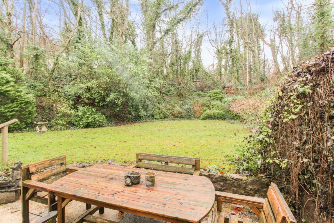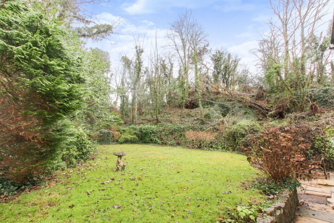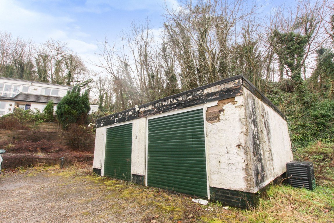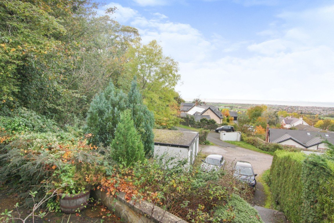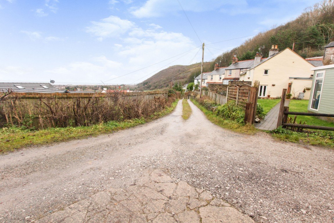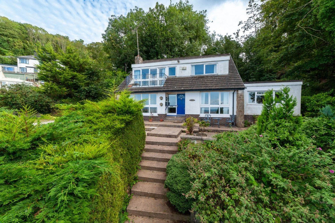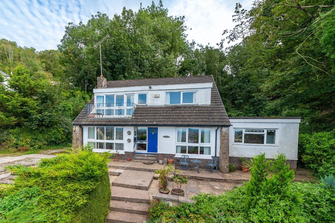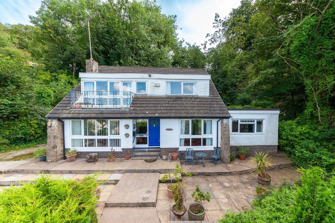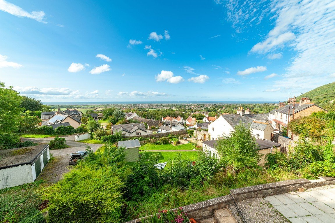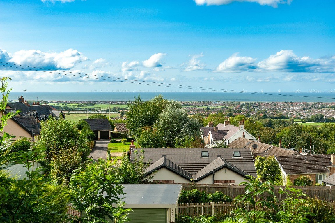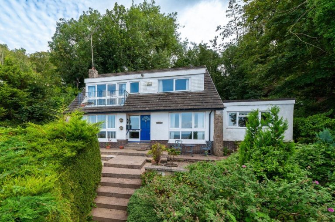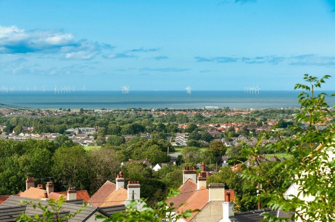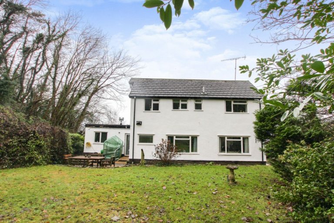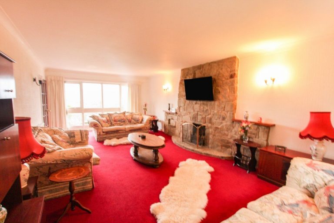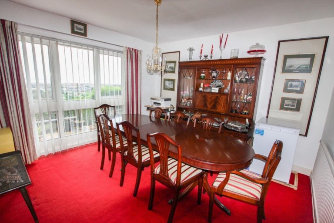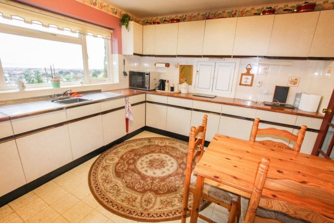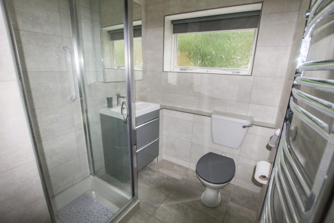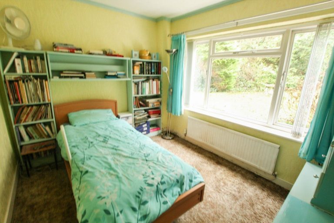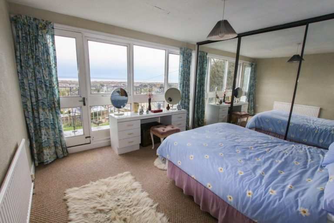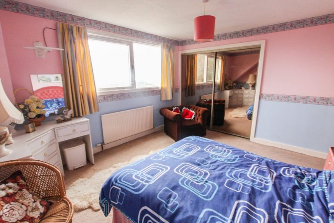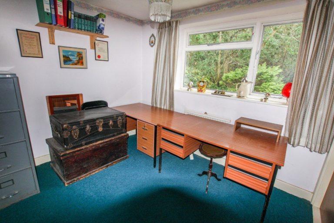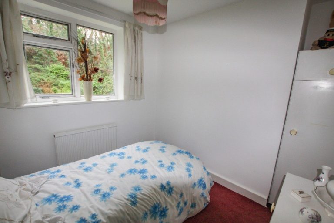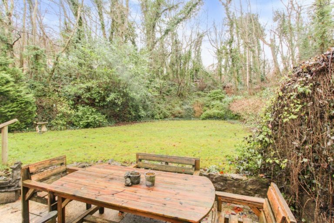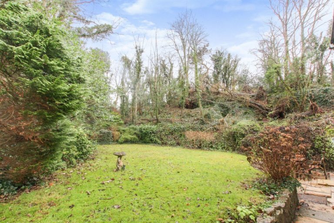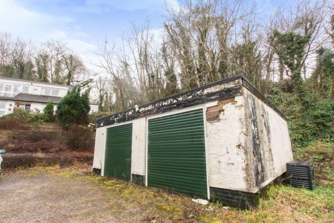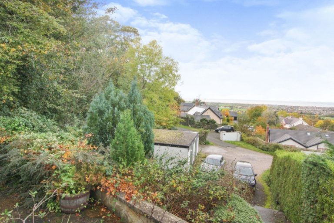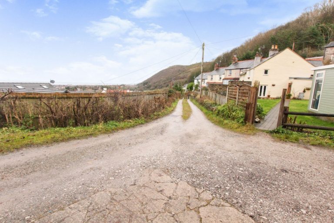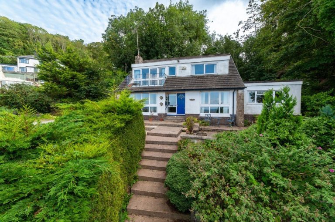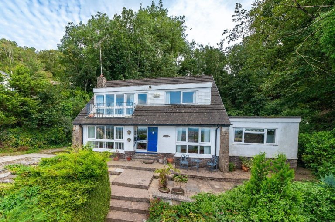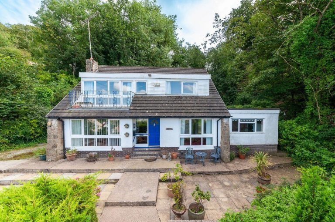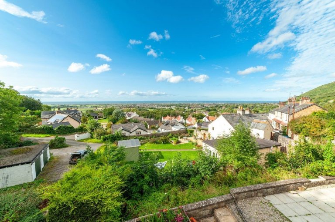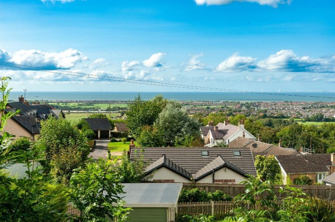£349,995
Ffordd Bryniau, Meliden, Denbighshire
Key features
- ELEVATED POSITION
- STUNNING VIEWS
- SPACIOUS ACCOMMODATION
- TWO RECEPTION ROOMS
- UTILITY & SHOWER ROOM
- FIVE BEDROOMS & BATHROOM
- PARKING & DOUBLE GARAGE
- ESTABLISHED GARDENS
- FREEHOLD
- EPC - C COUNCIL TAX BAND - F
Full property description
Situated in an elevated position in the popular village of Meliden is this spacious five bedroom detached house including private surrounding woodlands and breathtaking views of the coast. Standing in large mature gardens with ample parking and a detached Double Garage the property requires a program of updating and modernisation throughout and must be viewed to be fully appreciated.
Hardwood Entrance Door with glazed panel to side into:-
L-SHAPED RECEPTION HALL
With two radiators, power point and useful storage cupboard.
SPACIOUS LOUNGE - 7.47m x 4.07m (24'6" x 13'4")
With a stone feature fireplace, radiator, power points, coved ceiling, window overlooking the rear garden and double glazed window to the front enjoying superb panoramic views.
DINING ROOM - 3.8m x 3.6m (12'5" x 11'9")
With radiator, power points and double glazed window overlooking the front enjoying panoramic views towards the coast.
REAR VESTIBULE
Having a double glazed door giving access to the rear garden and a storage cupboard housing a wall mounted boiler serving the radiators and domestic hot water.
KITCHEN - 3.77m x 3.38m (12'4" x 11'1")
Having a range of base units with work surface over, double drainer sink, part tiled walls, power points, electric four ring hob with extractor hood over, built-in electric oven, radiator, double glazed window to side elevation and further window to front enjoying breathtaking views towards the coast.
UTILITY ROOM - 2.15m x 1.71m (7'0" x 5'7")
Having a single drainer sink unit with base cupboard, plumbing for automatic washing machine and power points.
SHOWER ROOM - 2.52m x 1.77m (8'3" x 5'9")
Having a renewed three piece suite comprising low flush w.c., wash hand basin set into vanity unit and shower cubicle, chrome heated towel rai, tiled walls and floor.
GROUND FLOOR BEDROOM THREE - 3.34m x 2.67m (10'11" x 8'9")
With radiator, power points and double glazed window overlooking the rear garden.
Open tread stairs lead to the First Floor Accommodation and Landing with storage cupboard.
BEDROOM ONE - 3.53m x 3.49m (11'6" x 11'5")
With radiator, power points, fitted wardrobes with mirror sliding doors, double glazed windows enjoying superb panoramic coastal views. Glazed door giving access on to the BALCONY.
BEDROOM TWO - 4m x 3.54m (13'1" x 11'7")
With radiator, fitted wardrobes with sliding doors, power points and double glazed window enjoying sea views.
BEDROOM FOUR - 3.02m x 2.6m (9'10" x 8'6")
With power points, window to the rear and storage cupboard with sliding doors.
BEDROOM FIVE - 2.56m x 2.44m (8'4" x 8'0")
With power points, radiator, double glazed window to the rear.
BATHROOM - 1.62m x 1.59m (5'3" x 5'2")
Having a two piece suite comprising pedestal wash hand basin, panelled bath, tiled walls and radiator.
W.C. - 1.59m x 0.91m (5'2" x 2'11")
Having a low flush w.c..
OUTSIDE
The property is approached over a driveway providing parking with terraced gardens to the front, steps lead down to a further parking area with a DETACHED DOUBLE GARAGE with remote controlled doors which is accessed over a shared lane. The rear gardens consist of a raised lawn with a variety of maturing trees, small garden store and outside tap.
SERVICES
Mains electric, gas, water and drainage are believed available or connected to the property. All services and appliances are not tested by the Selling Agent.
AGENTS NOTE
This is a probate sale.
DIRECTIONS
From the Prestatyn office turn left and proceed into the village of Meliden turning left at the Chemist onto Ffordd Talargoch, continue under the railway bridge and take the right fork in the road, at 'Dyreham' turn right onto the lane and park in front of the double garage, steps lead up to the front entrance.
Interested in this property?
Try one of our useful calculators
Stamp duty calculator
Mortgage calculator
