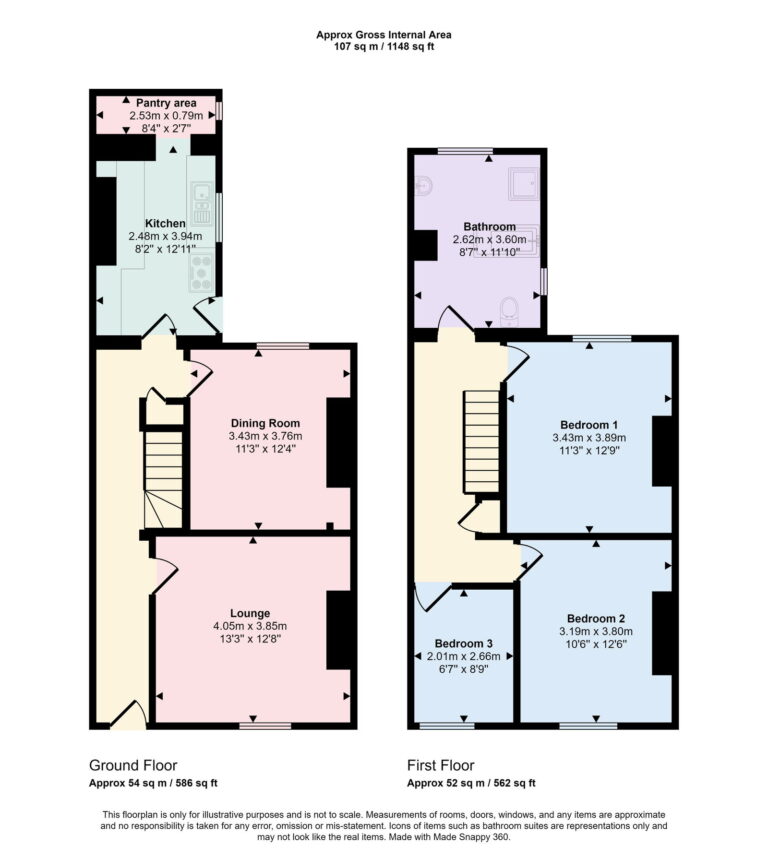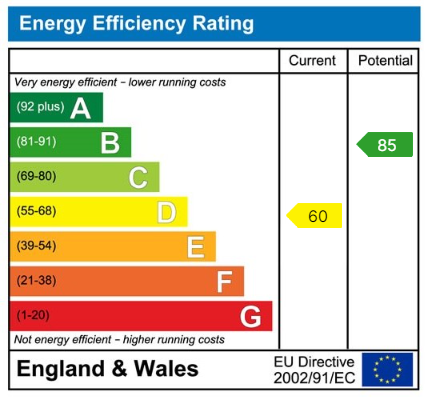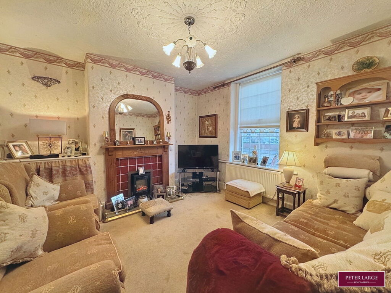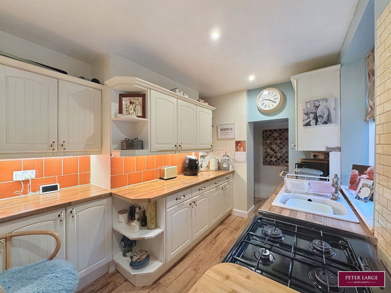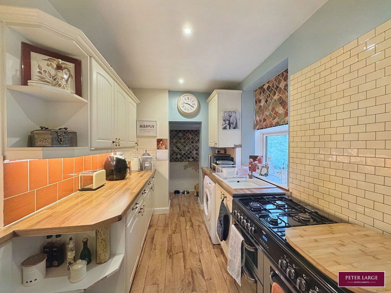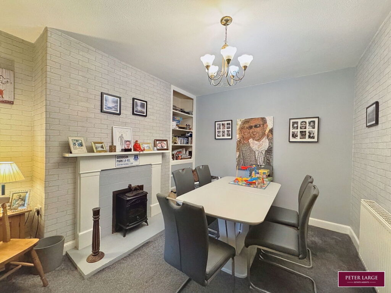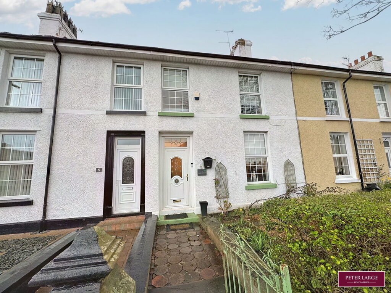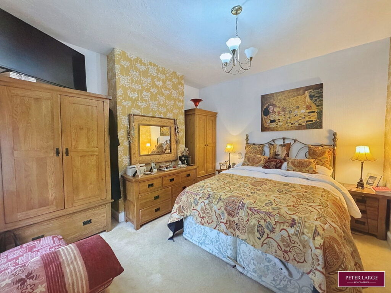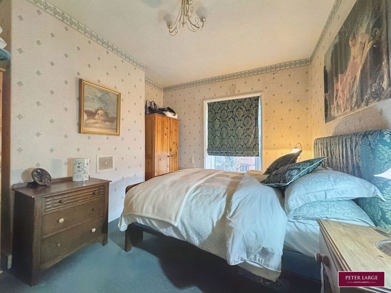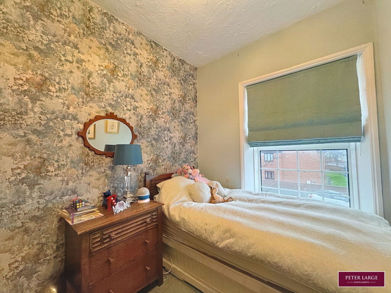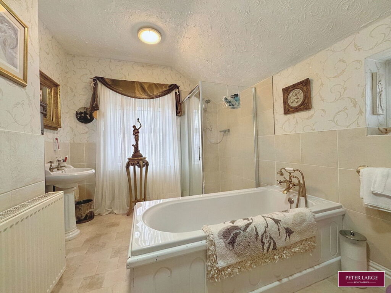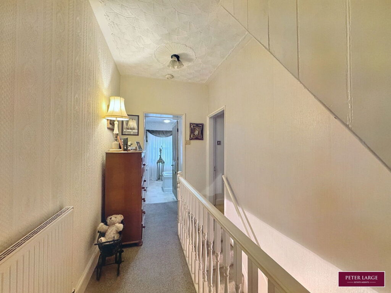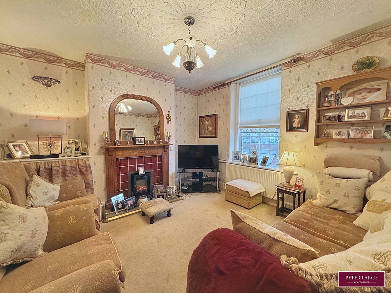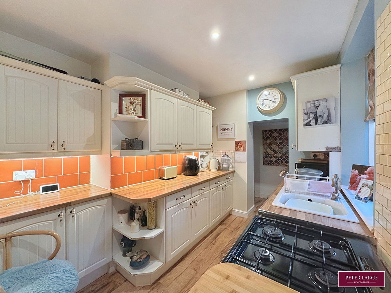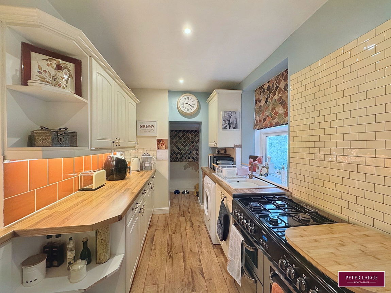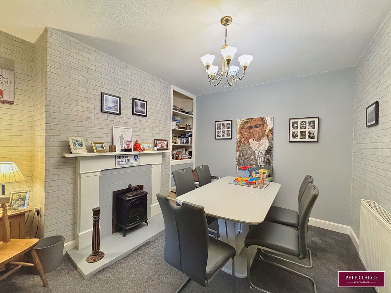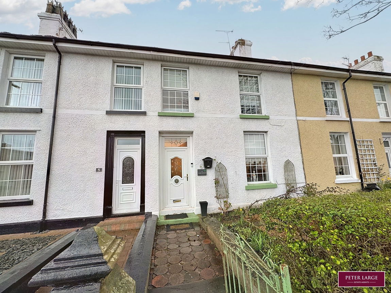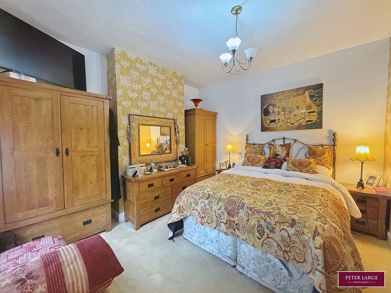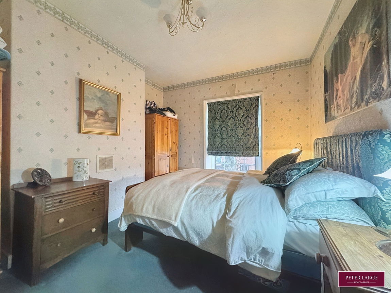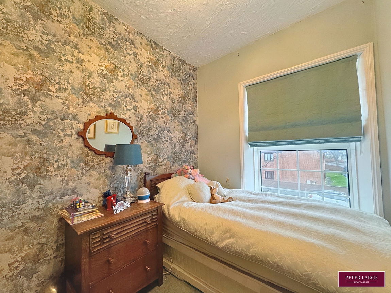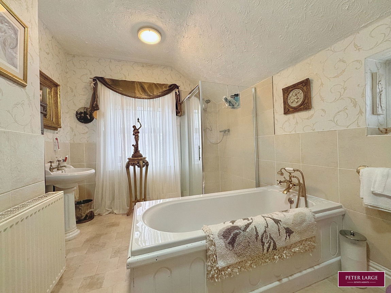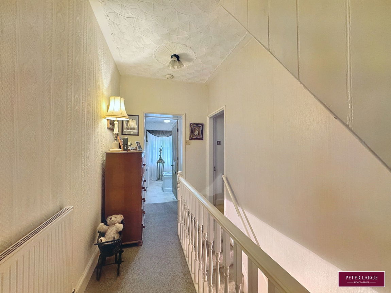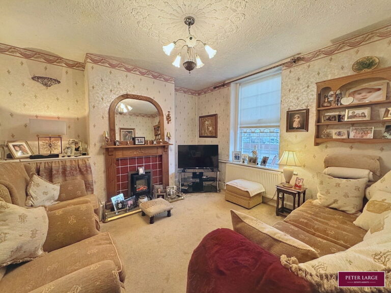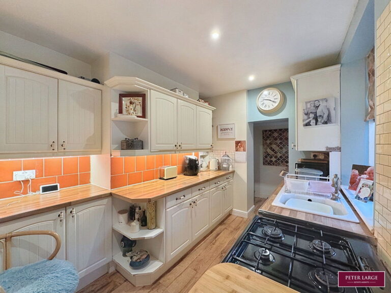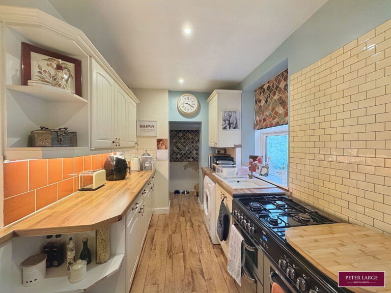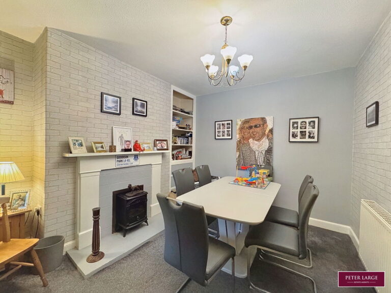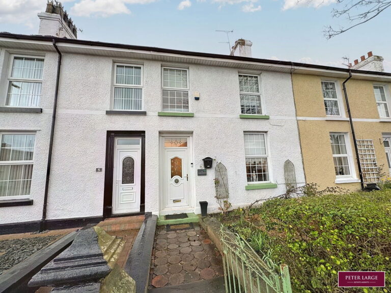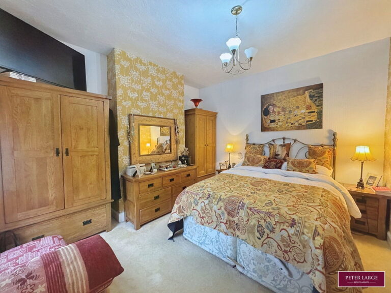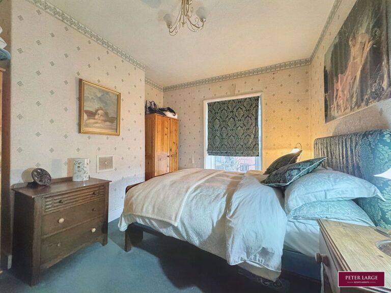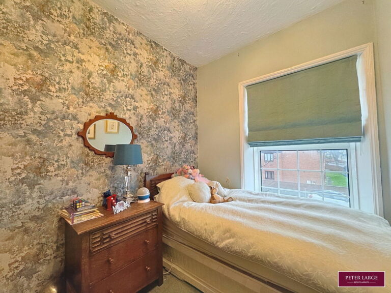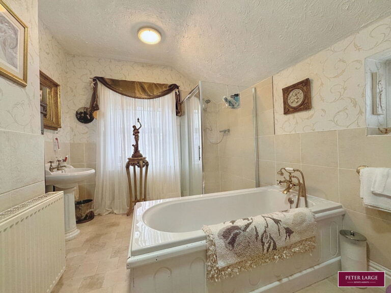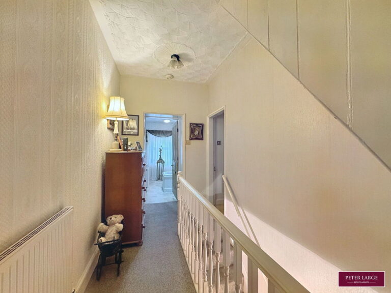£190,000 (OIRO)
Victoria Road, Prestatyn, Denbighshire
Key features
- VICTORIAN STLYE TOWN HOUSE
- WELL PRESENTED
- CLOSE TO TOWN CENTRE
- THREE BEDROOMS
- TWO RECEPTION ROOMS
- COURTYARD GARDEN
- WALKING DISTANCE TO THE BEACH
- FREEHOLD
- COUNCIL TAX BAND - C
- EPC - D
- VICTORIAN STLYE TOWN HOUSE
- WELL PRESENTED
- CLOSE TO TOWN CENTRE
- THREE BEDROOMS
- TWO RECEPTION ROOMS
- COURTYARD GARDEN
- WALKING DISTANCE TO THE BEACH
- FREEHOLD
- COUNCIL TAX BAND - C
- EPC - D
Full property description
uPVC and double glazed Entrance Door into
RECEPTION HALL
Having a small meter cupboard, radiator, power point and useful under stairs cupboard.
LOUNGE
Having a feature timber fire surround with tiled inset housing an electric stove, radiator, power points and outlook over the front elevation.
DINING ROOM
Having a double glazed window overlooking the rear courtyard, feature ornamental fire surround with tiled inset housing an electric stove, recess with built-in shelving and drawers, radiator and power points.
KITCHEN
Having a range of cream fronted base cupboards and drawers with woodblock effect worktop surface over, matching wall units with open corner shelving, tiled splash back, power points, enamel single drainer sink unit with mixer tap over, void for a range style cooker, plumbing for automatic washing machine, cupboard housing the Ideal gas fired boiler serving the domestic hot water and heating system, double glazed window and stable style door giving an outlook and access to the rear courtyard, wood effect vinyl flooring, inset spotlighting, radiator, archway to pantry area having space for a fridge freezer and a further small window.
Stair case from the Reception Hall rises up to the First Floor Accommodation and Landing with radiator, power points and door leads to a stairs providing access to the Attic space ideal for storage with power and light installed.
BEDROOM ONE
Having a double glazed window to the rear elevation, power points and double panelled radiator.
BATHROOM
Having a four piece suite comprising panelled bath, shower cubicle, pedestal wash hand basin, low flush w.c., obscure glazed window to rear and side elevation, part tiled walls, radiator and loft access point.
BEDROOM TWO
Having a double glazed window to the front, radiator and power points
BEDROOM THREE
Having an outlook to the front elevation, radiator and power points.
OUTSIDE
A pedestrian wrought iron gate and pathway leads to the front entrance with a gravelled garden for ease of maintenance with borders containing a variety of plants and shrubs, bounded by privet hedging. The rear courtyard is paved with a decked seating area, bounded by high level walling providing privacy with a rear pedestrian gate access.
SERVICES
Mains electric, gas, water and drainage are believed available or connected to the property. All services and appliances are not tested by the Selling Agent.
DIRECTIONS
From the Prestatyn office bear left and right at the mini roundabout, proceed past the bus station and over the railway bridge, continue to the traffic lights and turn left onto Victoria Road where the property will be seen on the left hand side.
Interested in this property?
Try one of our useful calculators
Stamp duty calculator
Mortgage calculator
