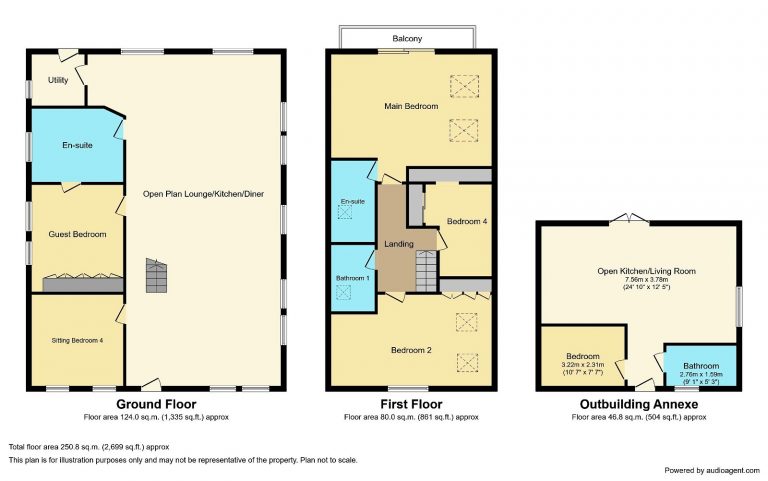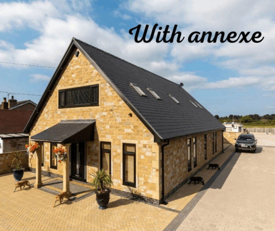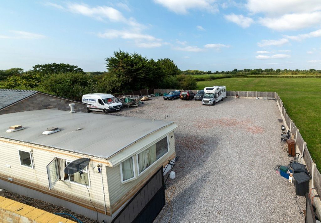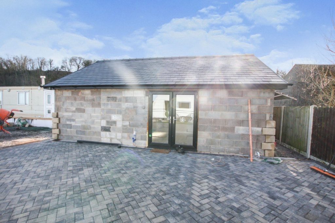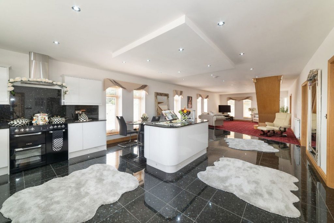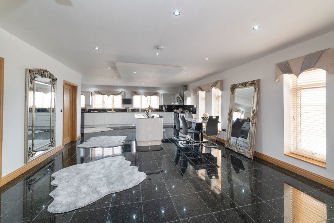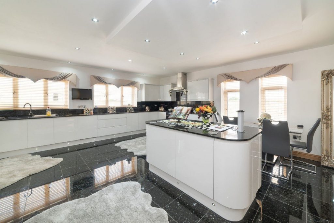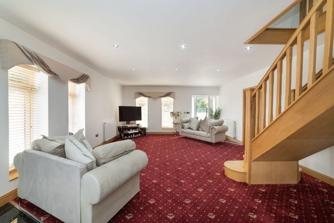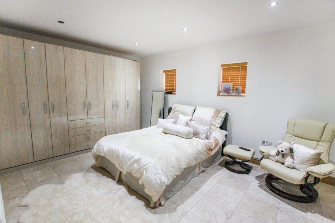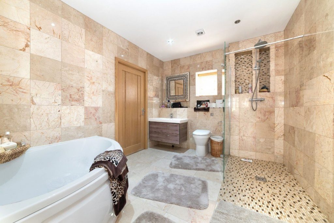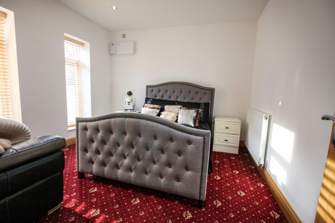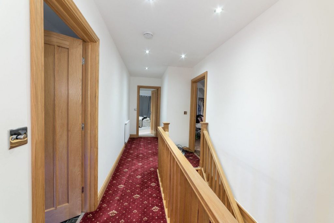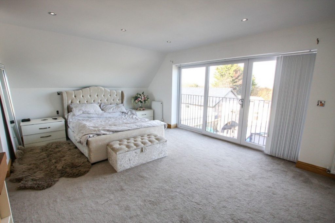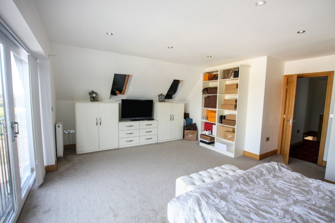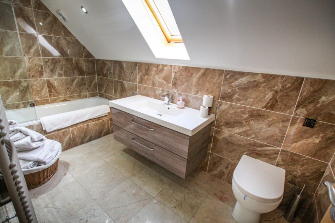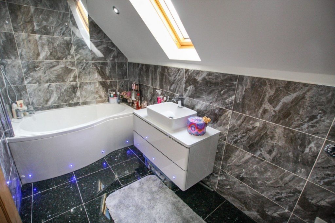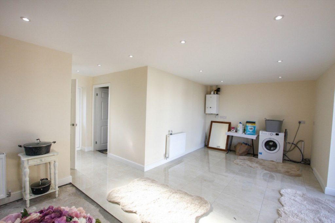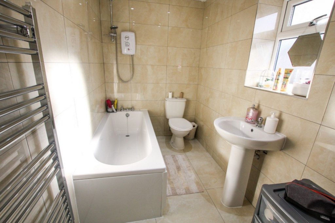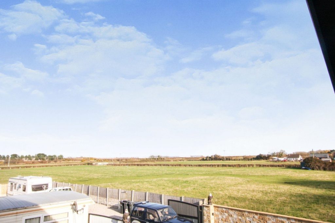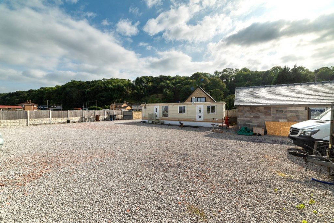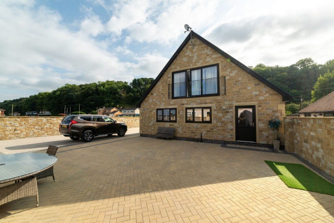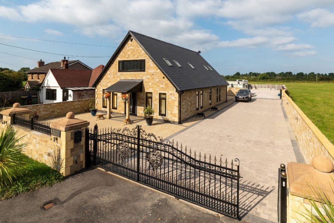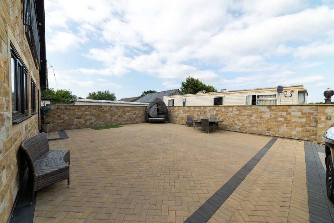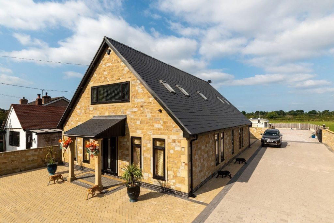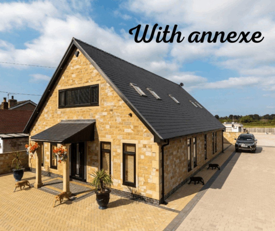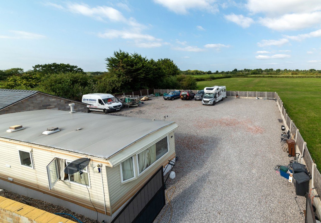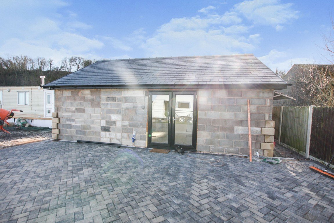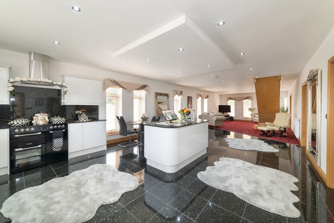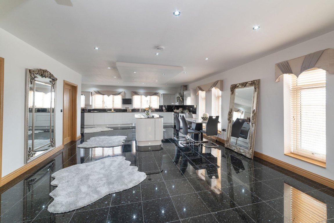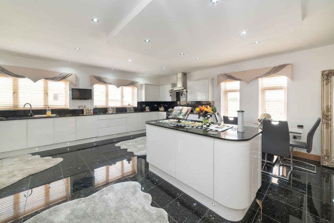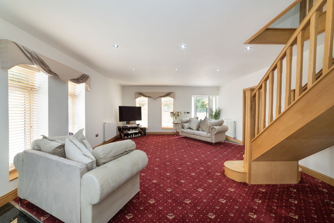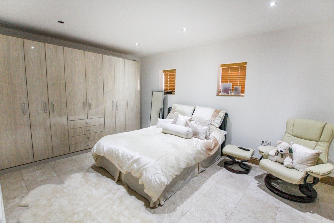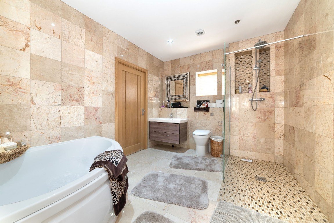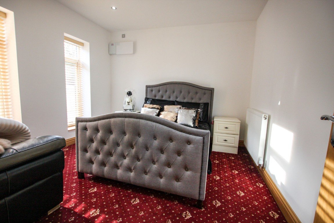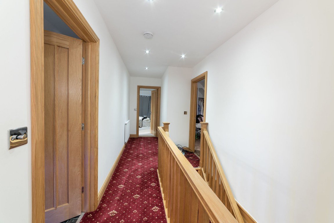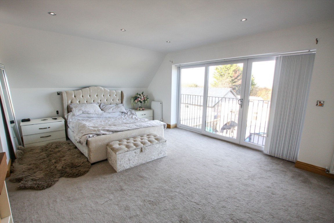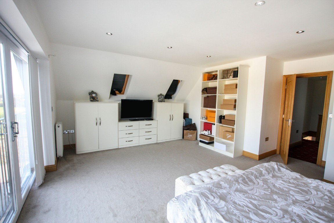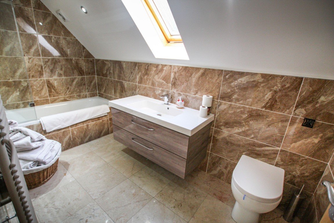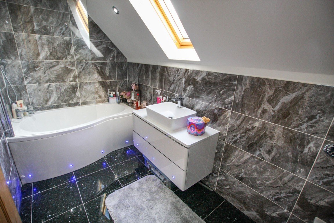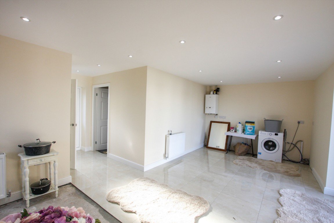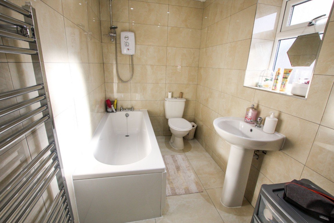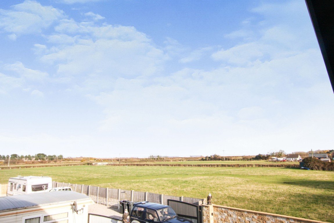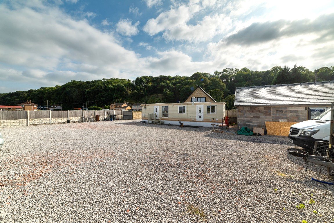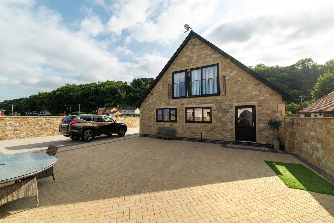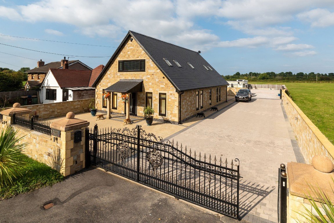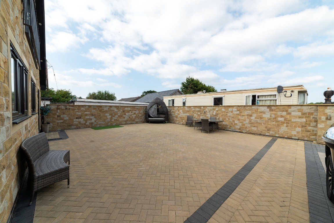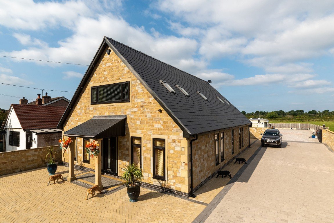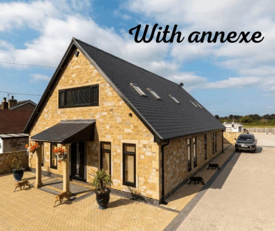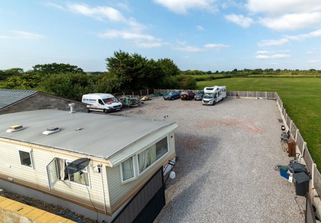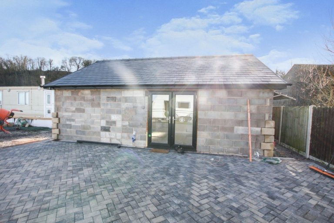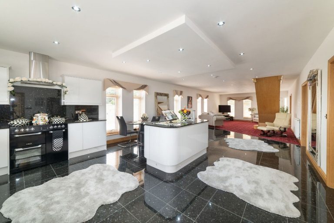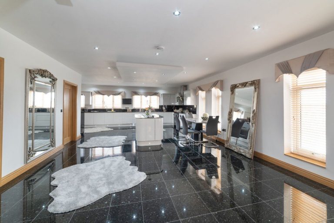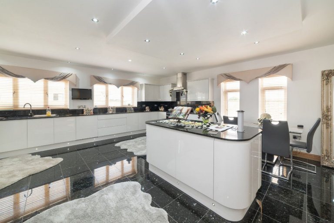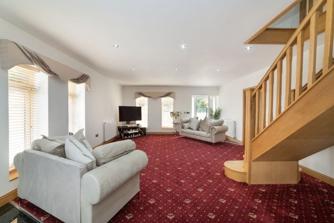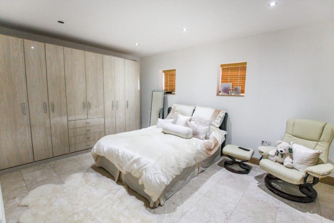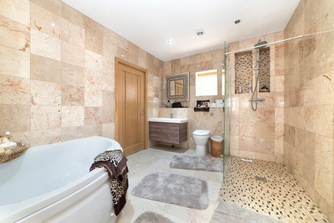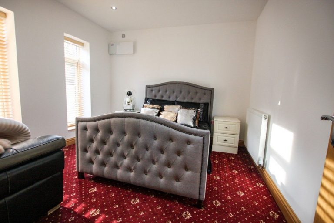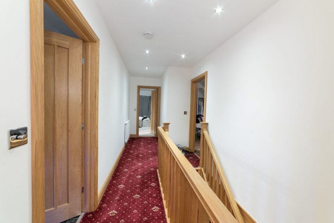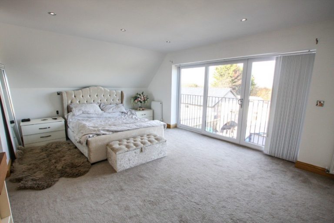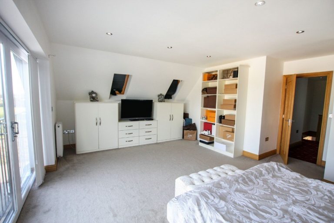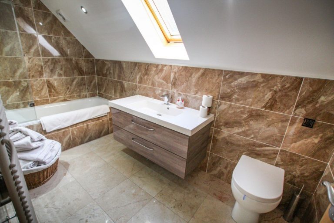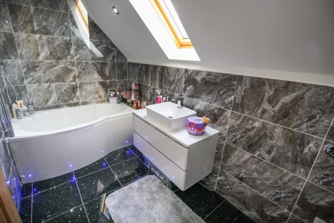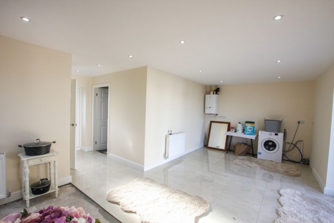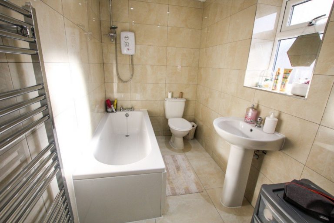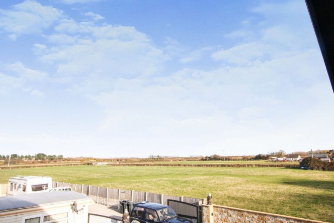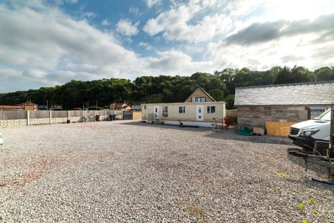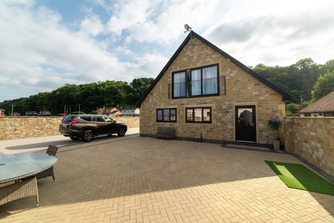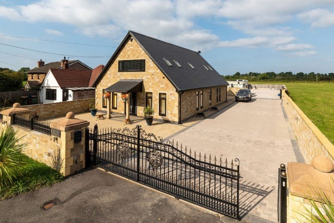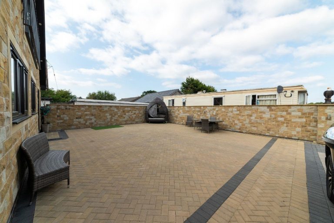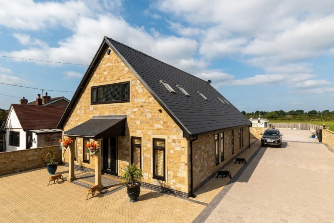£575,000
Tan Lan, Ffynnongroyw, Flintshire
Key features
- RECENTLY CONSTRUCTED
- FOUR/FIVE BEDROOMS
- OPEN PLAN LIVING SPACE
- LARGE GARDENS & PARKING
- INCLUDES MOBILE HOME
- VIEWS OVER OPEN FIELDS
- TWO ENSUITE FACILITIES
- OUTBUILDING/ANNEXE
- EPC - tbc Council Tax Band - F
- TENURE - Freehold
Full property description
This detached dormer bungalow is situated just a short distance from the coast with the nearby town of Prestatyn offering a full range of shops and public amenities. The property was built by the current owner to a high specification and offers modern open plan living accommodation with a high gloss fitted kitchen with granite worktops, dining and lounge areas with a utility room, sitting room or fifth bedroom, ground floor Guest Bedroom with a luxury Ensuite. To the first floor there are three bedrooms all with fitted furniture and a family bathroom, the master bedroom benefits from an ensuite facility and Juliette balcony. The property stands in extensive grounds with a block paved driveway and large patio to the rear with a further extensive gravelled parking area with a static caravan which is currently rented and a block built Outbuilding/Annexe with bathroom and open plan living accommodation (kitchen being installed). The property must be viewed internally for the finish to be fully appreciated.
Composite Entrance door into:-
OPEN PLAN LIVING ACCOMMODATION 48' 5" x 21' 5" (14.77m x 6.53m) maximum.
LOUNGE AREA With double panelled radiators, inset spotlighting, power points and double glazed windows giving an aspect over the front and side of the property.
KITCHEN/DINER AREA Having an extensive range of fitted units in high gloss comprising wall cupboards, extensive granite worktop surface, one and a quarter bowl sink with a range of drawers and base cupboards beneath, space for cooker, extractor hood, power points, granite splashback, radiator, tiled floor, double glazed window overlooking the rear.
UTILITY ROOM 10' 5" x 6' 10" (3.18m x 2.10m) With plumbing for automatic washing machine, free standing boiler supplying the radiator and domestic hot water, power points, tiled floor and access to the rear patio.
GUEST BEDROOM 15' 11" x 11' 6" (4.86m x 3.53m) With a range of fitted wardrobes, radiator, inset spotlighting, tiled floor and double glazed windows to the side elevation.
GUEST ENSUTIE BATHROOM 10' 8" x 9' 5" (3.27m x 2.89m) Having a walk-in shower with glass splash screen and rainfall shower head, corner bath, low flush w.c., wash basin set into vanity unit, tiled walls, inset spotlighting, chrome heated towel rai.
SITTING ROOM/ BEDROOM FIVE 11' 6" x 10' 10" (3.53m x 3.32m) With power points, inset spotlighting and enjoys an outlook over the front.
Oak Stairs from the Lounge Area rise up to the First Floor Accommodation and Landing with inset spotlighting, power points and radiator.
MASTER BEDROOM 19' 5" x 13' 2" (5.94m x 4.03m) With radiators, inset spotlighting, double glazed sliding doors with a 'Juliet' Balcony enjoying an aspect to the rear elevation with open fields beyond, a range of fitted bedroom furniture.
ENSUITE 11' 3" x 5' 5" (3.43m x 1.67m) Having a three piece suite comprising wash basin set into vanity unit, tiled panelled bath with shower over and splash screen, low flush w.c., tiled walls and complimentary tiled floor, towel rail, inset spotlighting and a 'Velux' double glazed window.
BEDROOM THREE 19' 5" x 14' 5" (5.94m x 4.41m) With built-in wardrobes, radiators, power points inset spotlighting, double glazed window to the front elevation and two 'Velux' style windows.
BEDROOM FOUR 17' 7" x 9' 0" (5.37m x 2.75m) With radiator, power points, 'Velux' window and a range of built-in hanging rails and shelving.
BATHROOM 11' 3" x 5' 6" (3.43m x 1.68m) Having a three piece suite comprising low flush w.c., wash basin set into vanity unit, 'P' shaped bath with a rain fall shower head over and splash screen, inset spotlighting, tiled walls and complimentary tiled floor and a double glazed 'Velux' window.
OUTSIDE The property is approached via a wrought iron electric controlled gate leading onto a vast block paved driveway providing ample off road parking for several vehicles which could include caravan, boat and similar if required. The block paving is continued to the rear providing a large patio seating area with double gates leading to a large gravelled area with a mobile home which is currently rented and a block built OUTBUILDING/ANNEXE with open plan living accommodation 7.56m x 3.78m with a part tiled floor and kitchen to be installed, Bathroom 2.76m x 1.59m with a three piece suite comprising panelled bath with shower over, wash hand basin and low flush w.c. Bedroom 3.22m x 2.31m currently used as a store.
SERVICES Mains electric and drainage are believed available or connected to the property with water by way of a meter and oil fired heating.
DIRECTIONS From the Prestatyn office proceed right onto Meliden Road, over the top of the High Street onto Gronant Road and continue to the T-junction and turn right onto the main Coastal Highway by the Nant Hall Hotel, continue for approximately three miles, passing through the village of Gronant proceed to the roundabout taking the third exit into Tan Lan the property will be found on the left hand.
Interested in this property?
Try one of our useful calculators
Stamp duty calculator
Mortgage calculator
