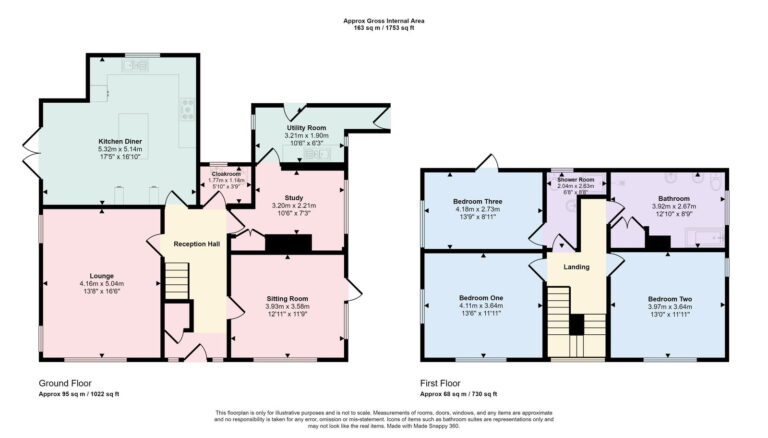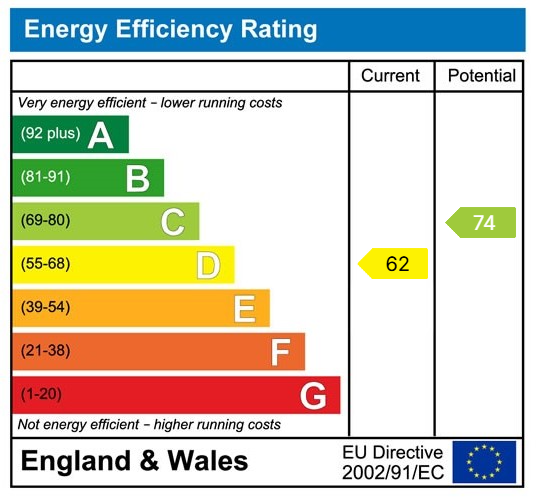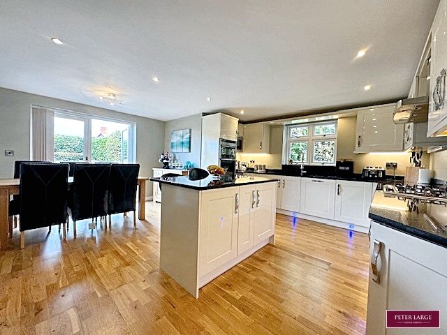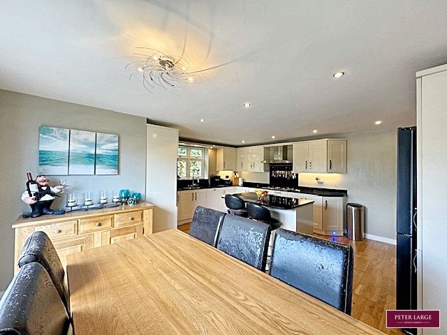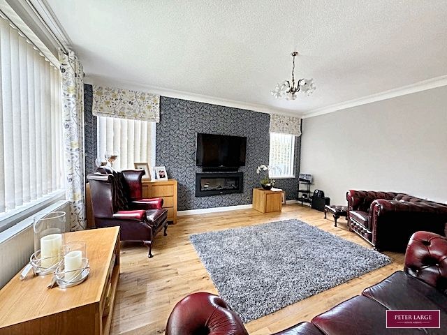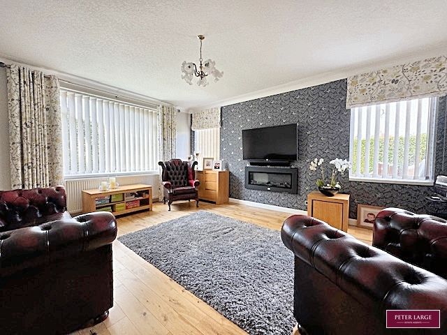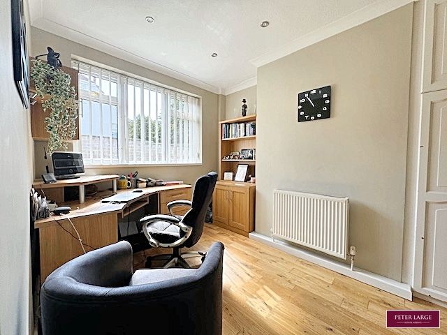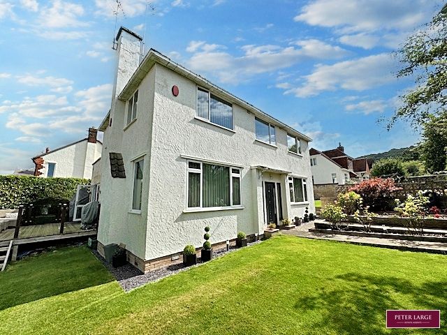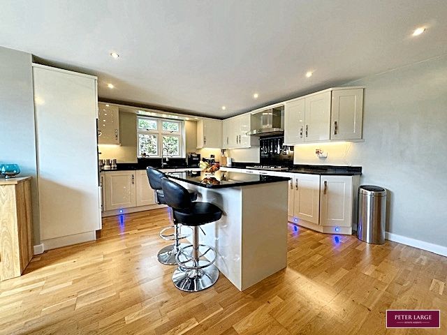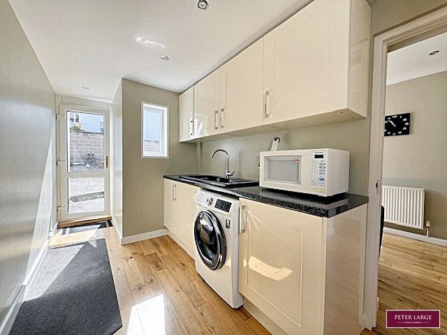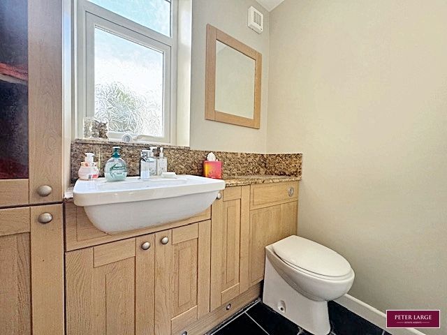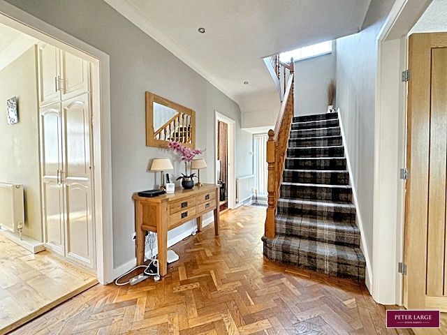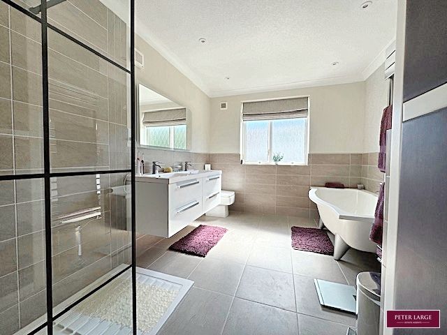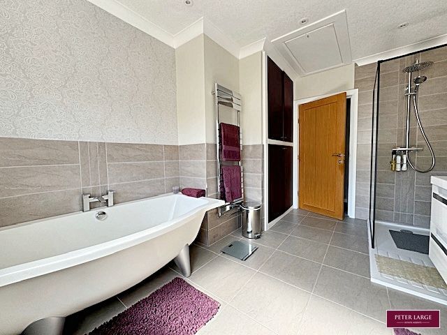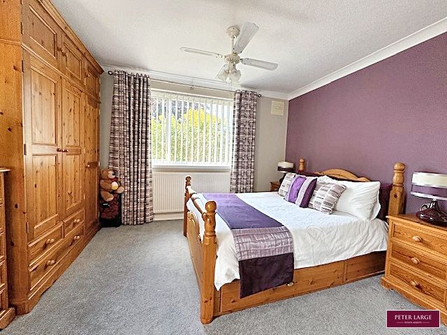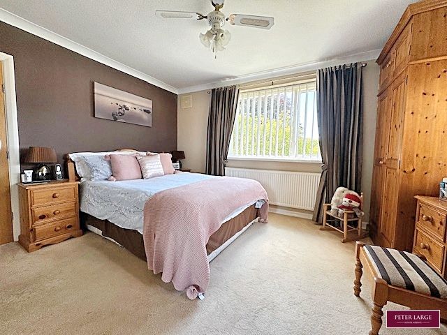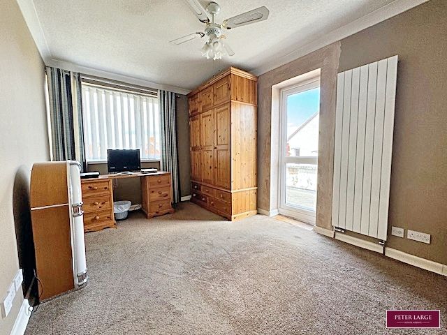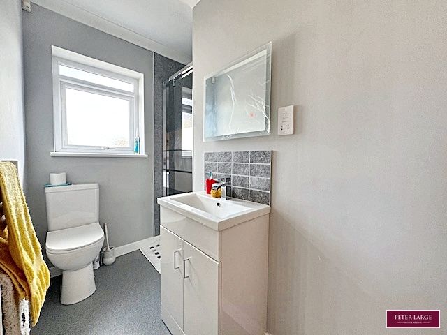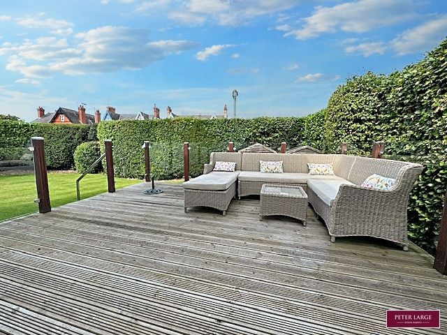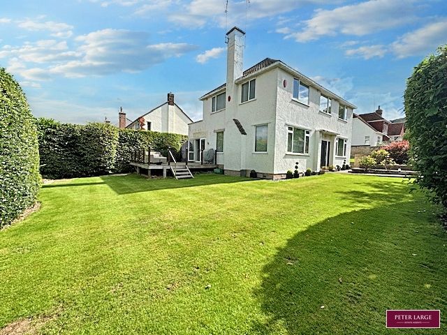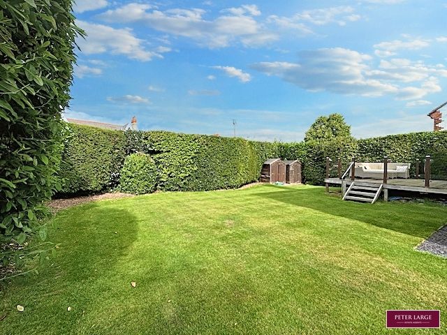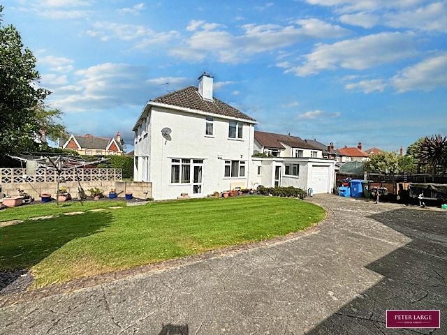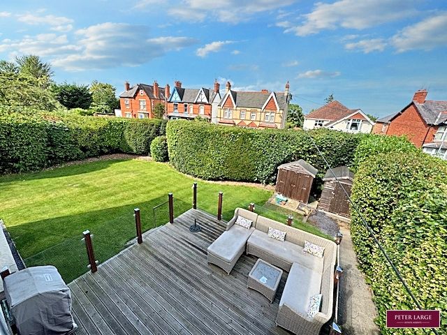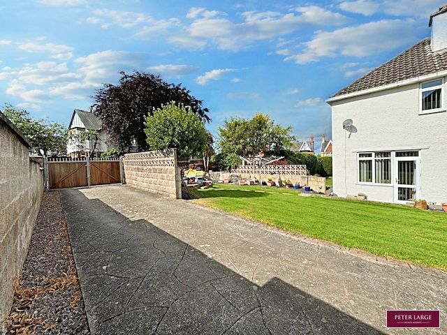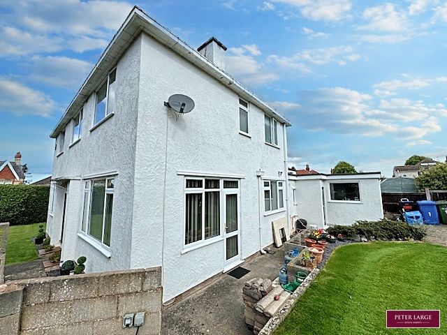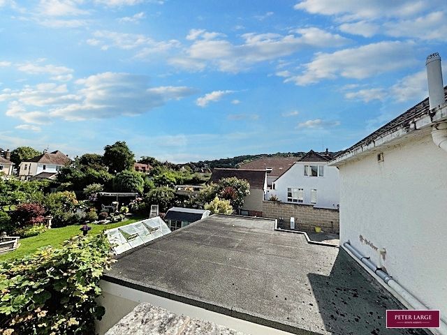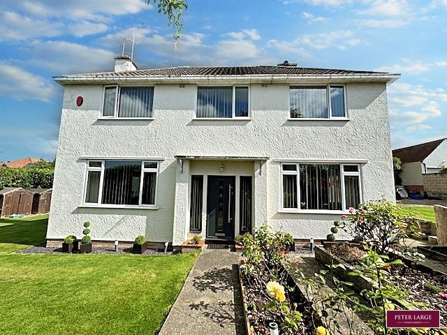£500,000
St Elmos Drive, Prestatyn, Denbighshire
Key features
- SOUGHT AFTER LOCATION
- DETACHED FAMILY HOME
- LARGE KITCHEN/DINER
- UTILITY & CLOAKROOM
- THREE RECEPTION ROOMS
- THREE BEDROOMS
- MODERN BATHROOM & SHOWER ROOM
- GARAGE & DRIVEWAY
- FREEHOLD
- COUNCIL TAX - F - EPC - D
- SOUGHT AFTER LOCATION
- DETACHED FAMILY HOME
- LARGE KITCHEN/DINER
- UTILITY & CLOAKROOM
- THREE RECEPTION ROOMS
- THREE BEDROOMS
- MODERN BATHROOM & SHOWER ROOM
- GARAGE & DRIVEWAY
- FREEHOLD
- COUNCIL TAX - F - EPC - D
Full property description
Composite door with obscure glazed side panels into :-
ENTRANCE VESTIBULE
With cloaks area, tiled floor, radiator and useful under stairs storage cupboard.
RECEPTION HALL
With wood block parquet flooring, coved ceiling and inset spotlighting.
SPACIOUS LOUNGE
Having a wall mounted electric remote control fire with media unit above, oak flooring, coved ceiling, double glazed windows to side and front elevation, power points and radiator.
KITCHEN/DINER
Having an extensive range of cream high gloss fronted base cupboards and drawers with granite worktop surface over, matching wall units, inset one and a quarter single drainer sink with hose style mixer tap, built-in appliances include an eye level Neff oven and grill, Neff microwave, wine cooler, integrated dishwasher with matching front decor panel. Having a feature central island with base cupboards and granite worktop surface incorporating breakfast bar, American style refrigerator surrounded by storage units, space for dining table, double glazed windows to front and side, oak flooring, power points, radiator, inset spot lighting and French doors giving access to a decked seating area.
SITTING ROOM
With radiator, floor to ceiling window overlooking the garden, further window, timber floor with inset rug well and power points.
CLOAKROOM
With WC and wash hand basin set into vanity unit with storage, granite worktop surface, obscure glazed window and tiled floor.
STUDY
With oak flooring, fitted storage cupboards, radiator, window to rear and power points.
UTILITY
With a continuation of the oak flooring, a range of base cupboards with worktop surface over, inset single drainer black enamel sink, wall mounted units, window and door to rear elevation, power points and personal door to GARAGE which houses the Worcester gas fired boiler, power, light and up and over door.
From the Reception Hall stairs lead up to the first floor accommodation:-
LANDING
With double glazed window, coved ceiling and inset spotlighting.
BEDROOM ONE
With double glazed windows to front and side elevation, coved ceiling, radiator and power points.
BEDROOM TWO
With double glazed windows to side and rear, radiator, coved ceiling and power points.
Access via the ensuite Shower Room into :-
BEDROOM THREE
With vertical radiator, power points, double glazed window to front elevation and double glazed door giving access to a Balcony enjoying hillside and partial sea views.
ENSUITE SHOWER ROOM
Having a three piece suite comprisng purpose built shower cubicle with glass door, wash hand basin set into vanity unit, low flush WC, obscure glazed window, inset spotlighting, coved ceiling, non slip style flooring and a heated towel rail.
FAMILY BATHROOM
Having a four piece suite comprising large walk-in shower cubicle with glass screen, rainfall shower head and additional shower attachment, his and hers wash hand basin set into vanity unit with touch operated LED mirror, claw foot roll top bath with mixer tap, low flush WC, chrome heated towel rail, part tiled walls, complimentary floor tiles, built-in storage cupboard, loft access point with pull down ladder, inset spotlighting, coved ceiling and obscure glazed window.
OUTSIDE
The property stands in large gardens that wrap around three elevations with vehicular access to the rear via double gates onto a paved driveway which accesses the attached GARAGE. The gardens are predominantly laid to lawn with a patio seating area, pathway leading to the side and front gardens with raised beds with a variety of flowers and plants. A pedestrian gate provides access to main entrance with awned gardens bounded by mature high hedging providing privacy with two constructed garden stores and raised decked seating area with glass panelling.
SERVICES
Mains electric, gas and drainage are believed available or connected to the property with water by way of a meter. All appliances and services are not tested by the Selling Agent.
DIRECTIONS
From the Prestatyn office turn left and proceed straight across at the mini roundabout, take the second left tuning and the property will be seen on the left hand side.
Interested in this property?
Try one of our useful calculators
Stamp duty calculator
Mortgage calculator
