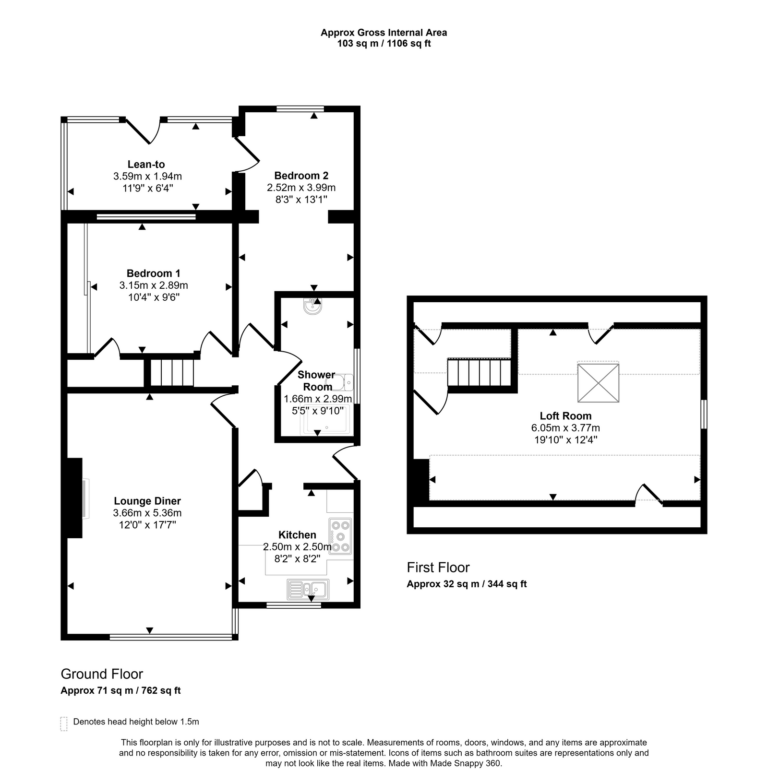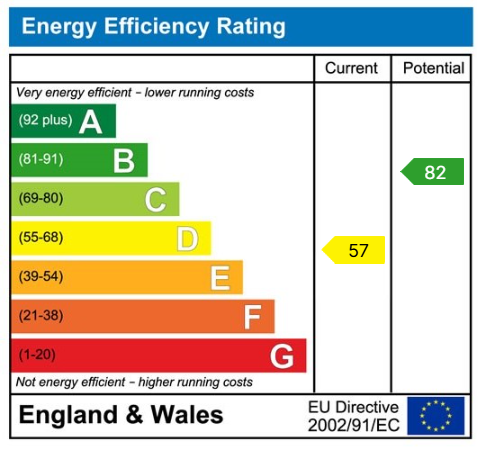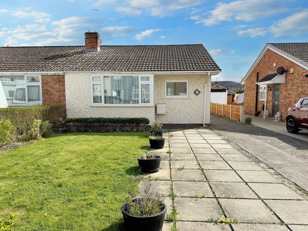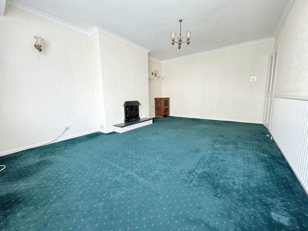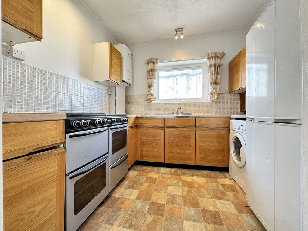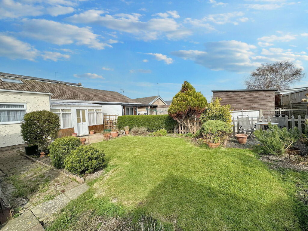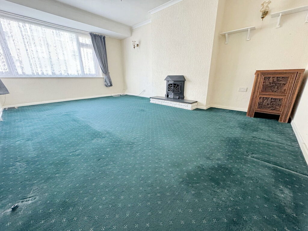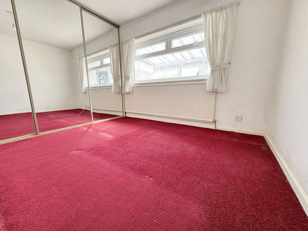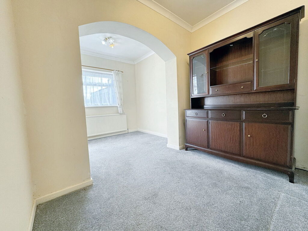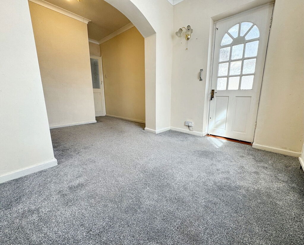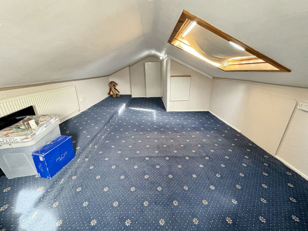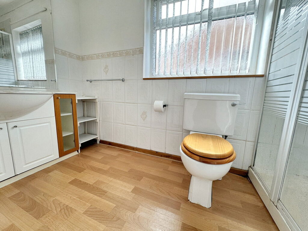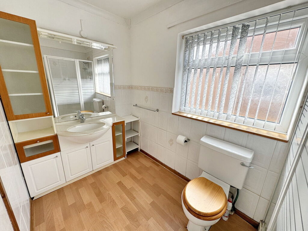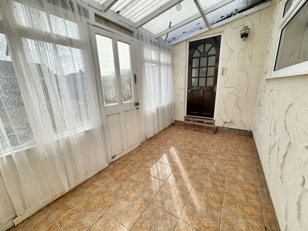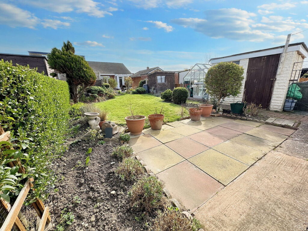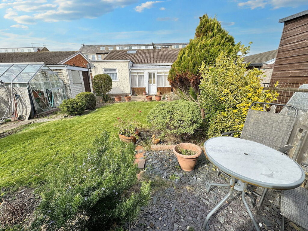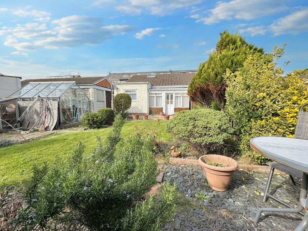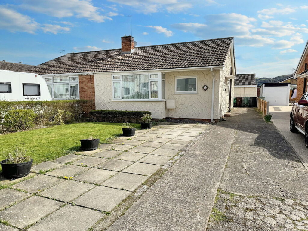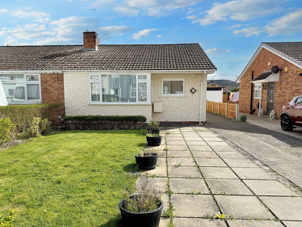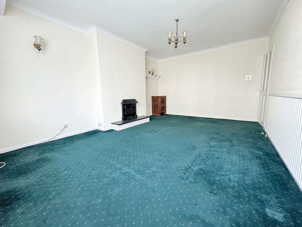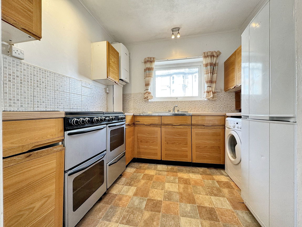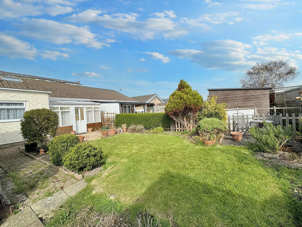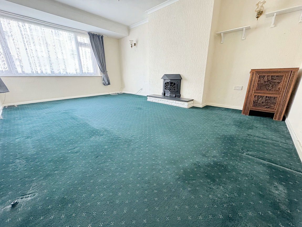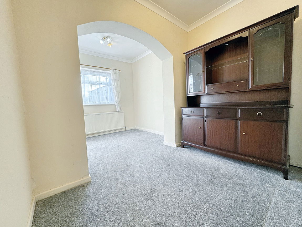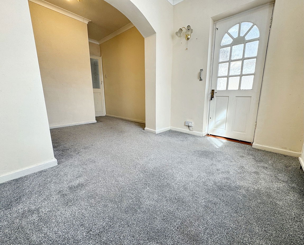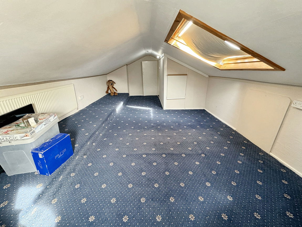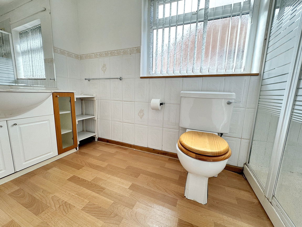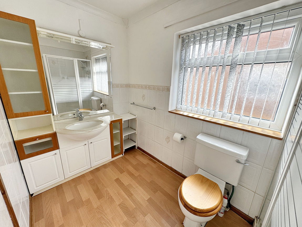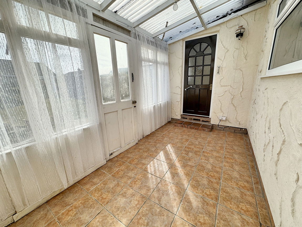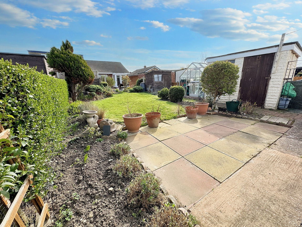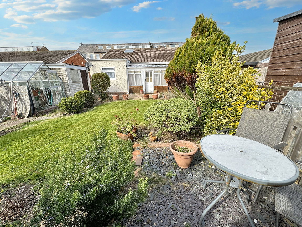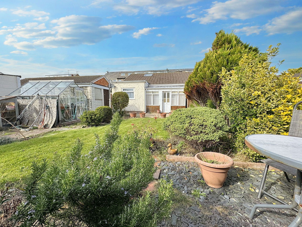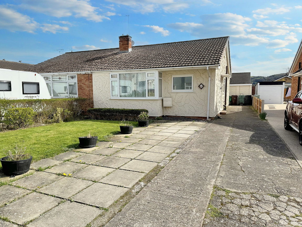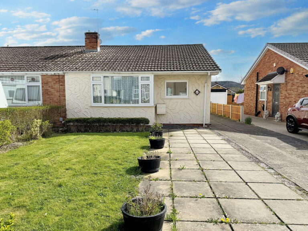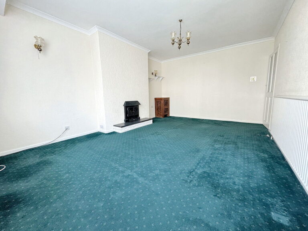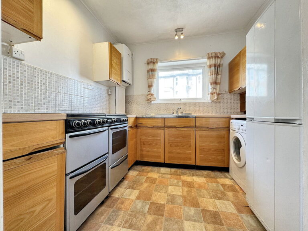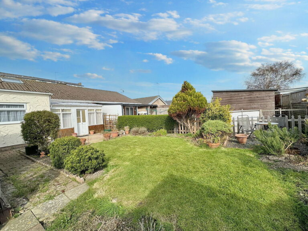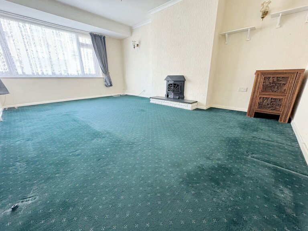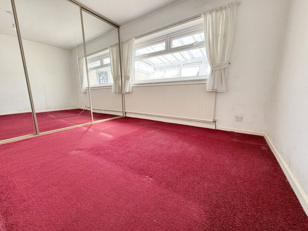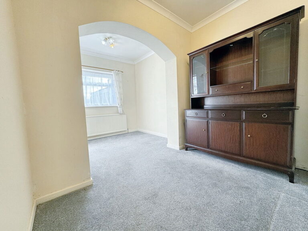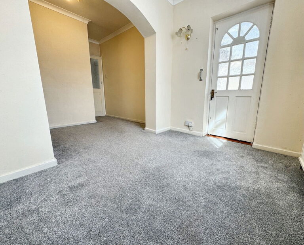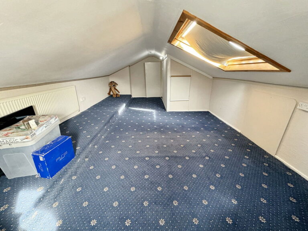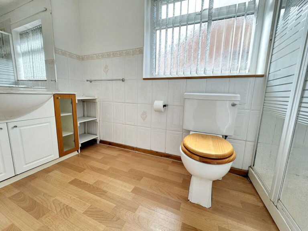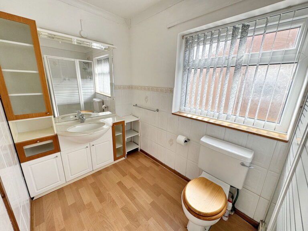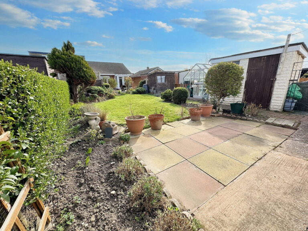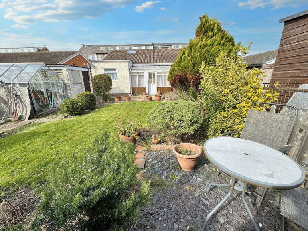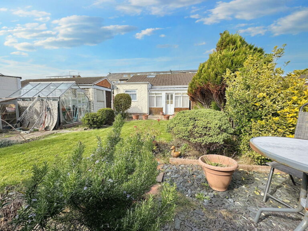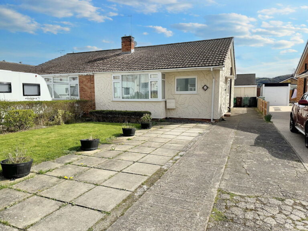£139,950
South Parade, Pensarn, Conwy
Key features
- Semi detached bungalow
- Gas central heating & double glazing
- Two bedrooms
- Loft room
- Shower room
- Ample parking
- Convenient coastal location
- EPC rating - D
- Council tax band - C
- Freehold
- Semi detached bungalow
- Gas central heating & double glazing
- Two bedrooms
- Loft room
- Shower room
- Ample parking
- Convenient coastal location
- EPC rating - D
- Council tax band - C
- Freehold
Full property description
An ideal opportunity to acquire a semi detached bungalow at a competitive price. This property is available with no forward chain and is within walking distance of local shops, regular bus services and the popular promenade. Offering lounge, kitchen, two bedrooms, shower room, loft room and rear porch and set in a generous plot with front and rear gardens and ample parking. View now with the agent.
Hallway
UPVC entrance door opens to hallway with loft hatch, smoke alarm, storage cupboard and radiator.
Lounge - 5.36m x 3.66m (17'7" x 12'0")
Window to front, coved ceiling, wall lights, gas 'coal effect' fire upon raised plinth, radiator and power points.
Kitchen - 2.5m x 2.5m (8'2" x 8'2")
Fitted with a range of wall and base cabinets with worktop surfaces over. Single bowl sink and drainer with mixer tap, space for range cooker, space and plumbing for washing machine, space for fridge freezer. Wall mounted Worcester combination gas boiler, window to front, part tiled walls and power points.
Bedroom One - 3.15m x 2.89m (10'4" x 9'5")
Window to rear, coved ceiling, radiator and power points. Fitted cupboard and range of wardrobes with mirror sliding doors.
Bedroom Two - 3.99m x 2.52m (13'1" x 8'3")
Window to rear, coved ceiling, radiator and power points. Timber part glazed door to;
Porch/'Lean to' - 3.58m x 1.93m (11'9" x 6'4")
Plastic sheet roof, windows and door to garden.
Shower Room - 1.65m x 3m (5'5" x 9'10")
Fitted with a three piece suite comprising low flush wc, wash hand basin fitted over storage cabinets and shower cubicle with Mira electric shower. Coved ceiling, part tiled walls, obscure glazed window, radiator, laminate flooring, mirror and spotlights.
Stairs to Loft Room - 6.05m x 3.77m (19'10" x 12'4")
A staircase with hand rail leads to large loft room with Velux window, radiator, power points and side window.
Outside
A lawn with borders sits to the front, alongside a lengthy driveway providing ample parking. A wrought iron gate opens to the pleasant south facing rear garden which benefits from a paved patio, lawn, two storage sheds and a greenhouse.
Services
Mains gas, electric, water and drainage are all believed to be connected at the property. Please note no appliances are tested by the selling agent.
Directions
From the agent's office, turn left at the second set of traffic lights and follow the road, entering Pensarn at the roundabout by bearing right. Continue along and turn right into Meirion leading onto South Parade. Number 42 is on the right.
Interested in this property?
Try one of our useful calculators
Stamp duty calculator
Mortgage calculator
