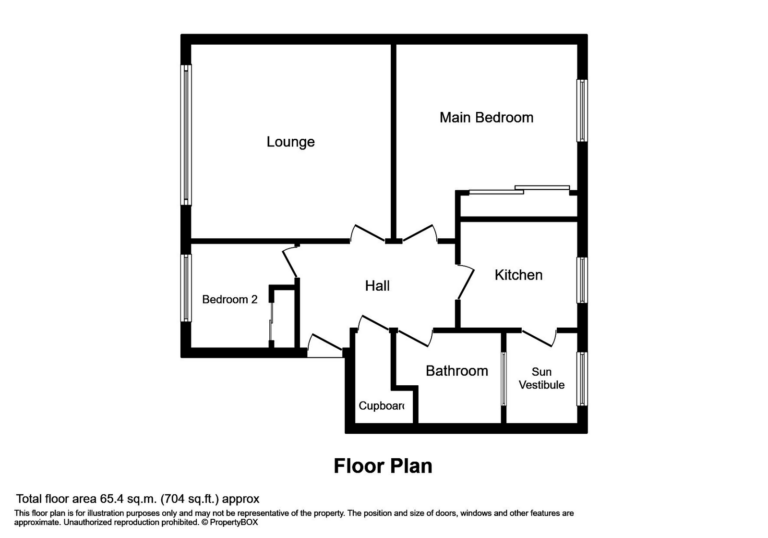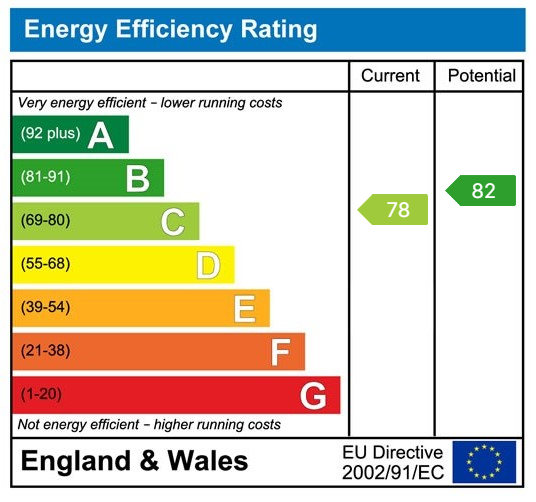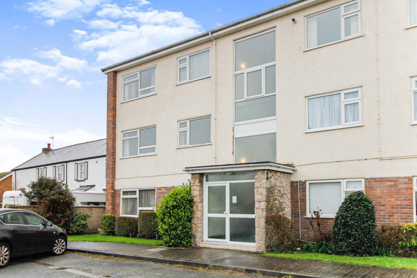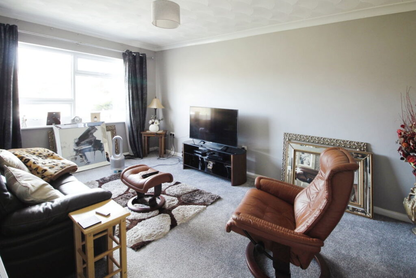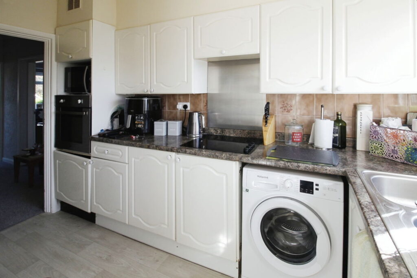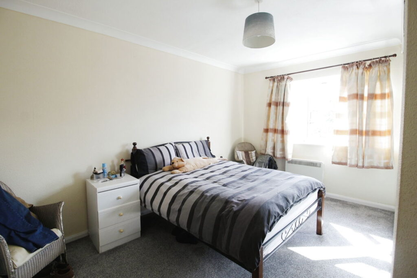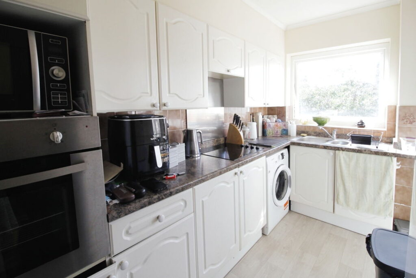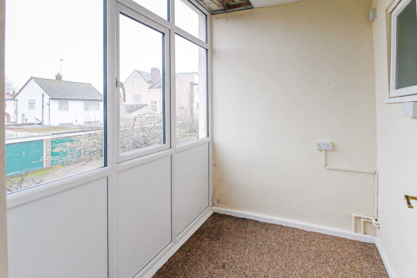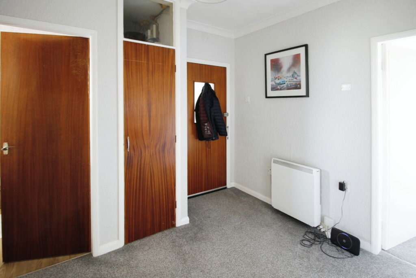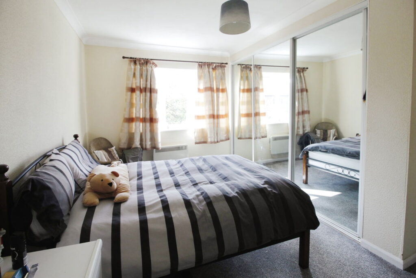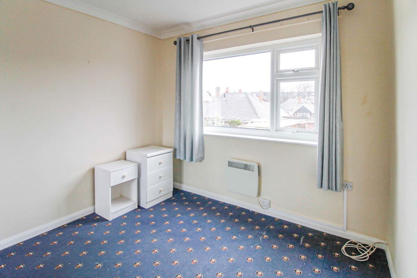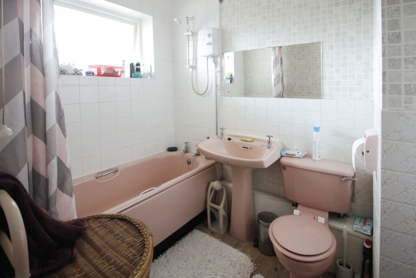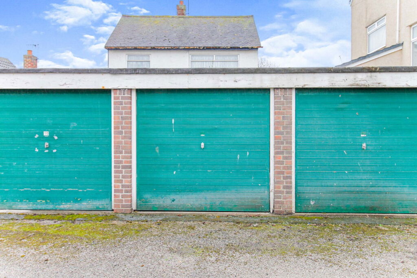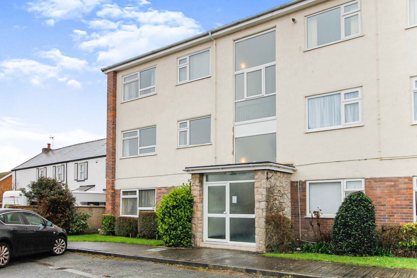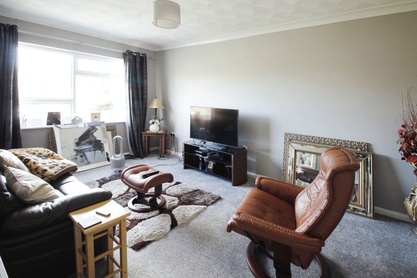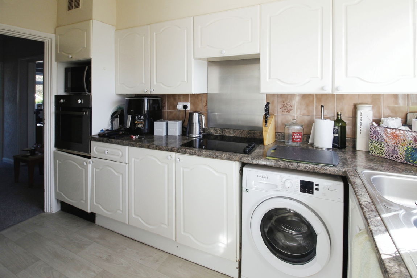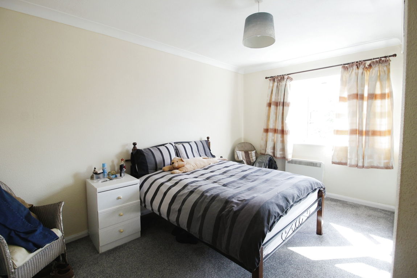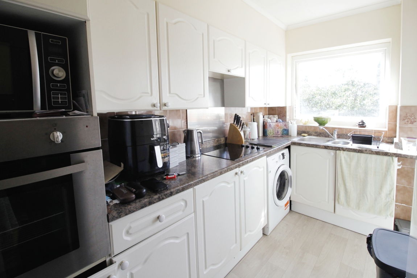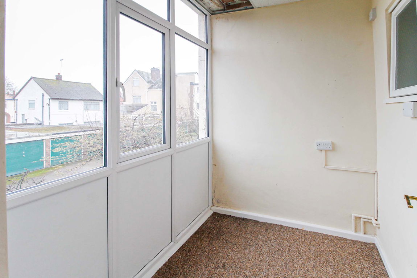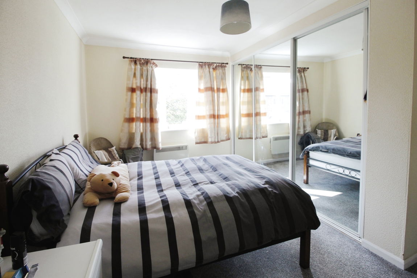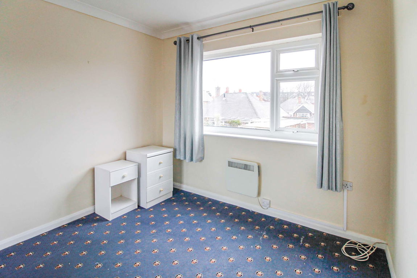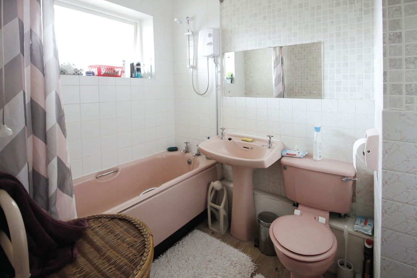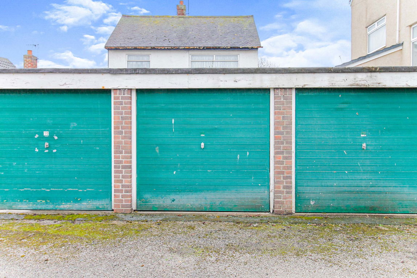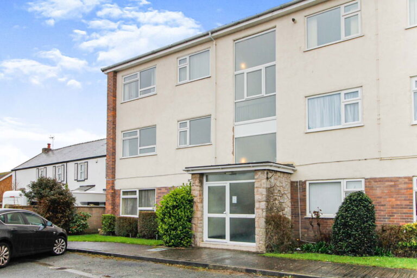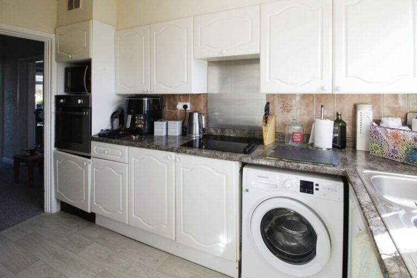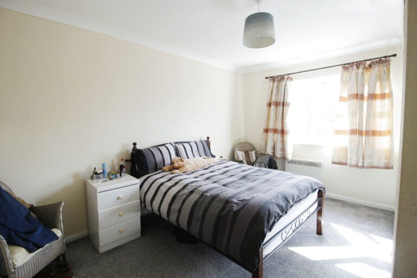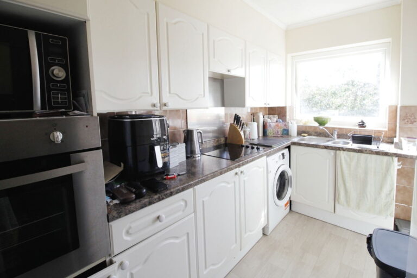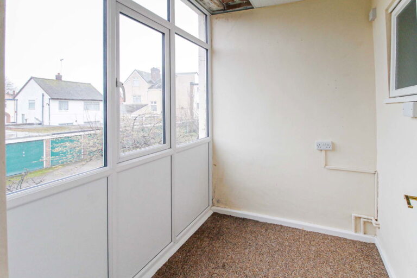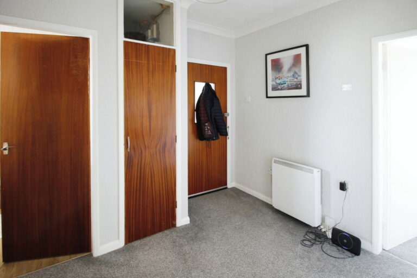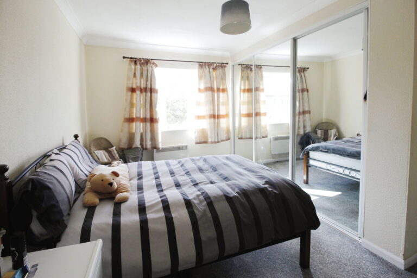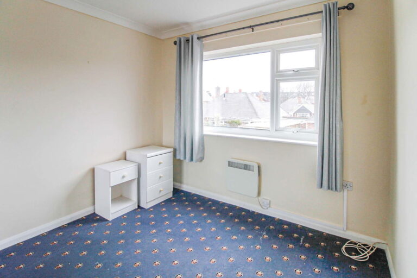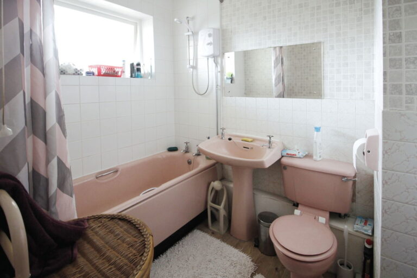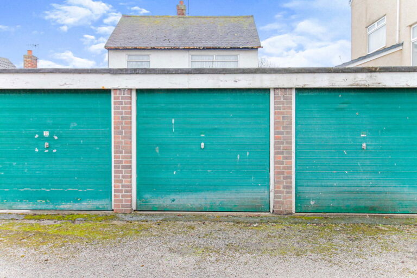£85,000
Russell Road, Rhyl, Denbighshire
Key features
- First floor appartment
- Close to amenities
- Garage
- Investment, being sold with tenant in situ
- Rear sun vestibule
- Close to amenities with garage
- Walking distance of seafront
- Two bedrooms
- EPC - C Council tal - B
- Date - 05/04/2024
- First floor appartment
- Close to amenities
- Garage
- Investment, being sold with tenant in situ
- Rear sun vestibule
- Close to amenities with garage
- Walking distance of seafront
- Two bedrooms
- EPC - C Council tal - B
- Date - 05/04/2024
Full property description
RECEPTION HALL: - 9' 1" x 8' 11" (2.78m x 2.74m)
With intercom phone, power points, wall mounted electric heater, coved ceiling and large cupboard housing the copper lagged hot water cylinder, electric consumer unit and electric meter.
LOUNGE: - 16' 2" x 10' 10" (4.95m x 3.32m)
With coved ceiling, T.V aerial point, two wall mounted electric heaters, power points, uPVC double glazed window overlooking the front.
KITCHEN: - 11' 0" x 7' 2" (3.37m x 2.19m)
Having an array of units comprising wall cupboards, worktop surface with drawer and base cupboards beneath, eye level 'Proline' electric oven with space for microwave above, space and plumbing for automatic washing machine, part tiled walls, coved ceiling and uPVC double glazed window overlooking the rear.
SUN VESTIBULE: - 6' 11" x 5' 10" (2.11m x 1.78m)
With power points and uPVC double glazed window overlooking the rear.
BEDROOM ONE: - 14' 3" x 10' 10" (4.35m x 3.32m)
Having three sliding door mirrored wardrobes, power points, coved ceiling, wall mounted electric heater and uPVC double glazed window overlooking the rear.
BEDROOM TWO: - 9' 8" x 8' 1" to wardrobes (2.97m x 2.47m)
Having two sliding door mirrored wardrobe, coved ceiling, power points, wall mounted electric heater and uPVC double glazed window overlooking the front.
BATHROOM: - 6' 4" x 5' 11" (1.95m x 1.81m)
Having a three piece suite comprising low flush W.C, pedestal wash hand basin, panelled bath with electric shower over, part tiled walls, vinyl floor, electric towel rail and timber obscured window.
Interested in this property?
Try one of our useful calculators
Stamp duty calculator
Mortgage calculator
