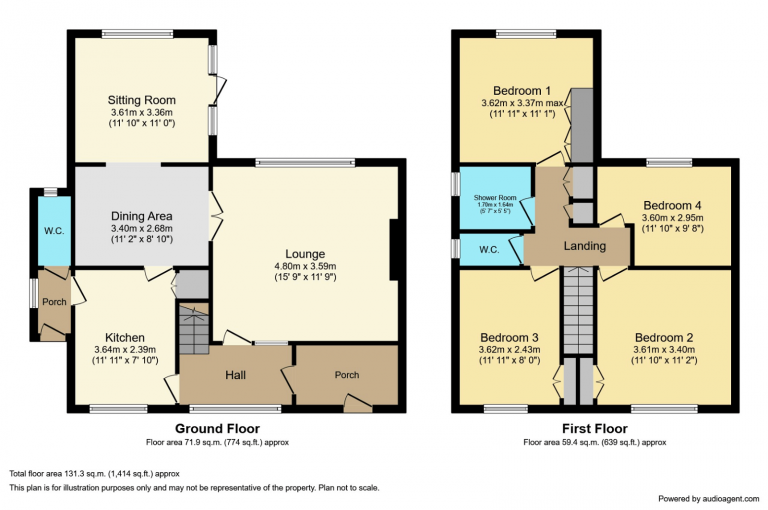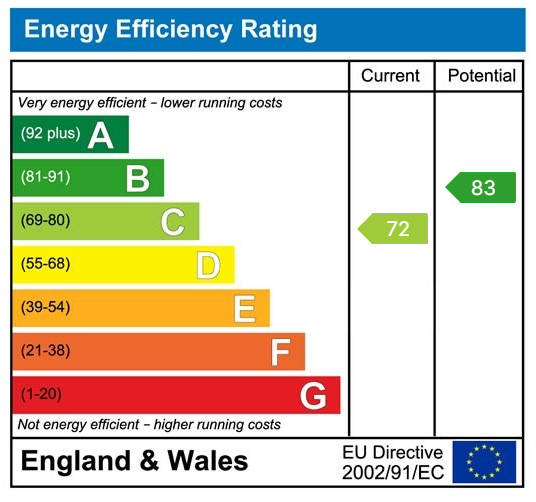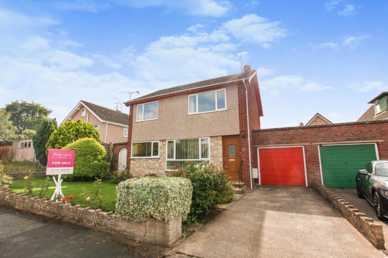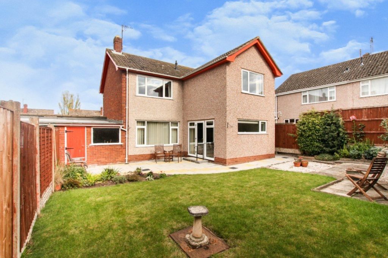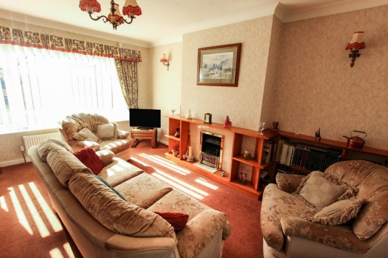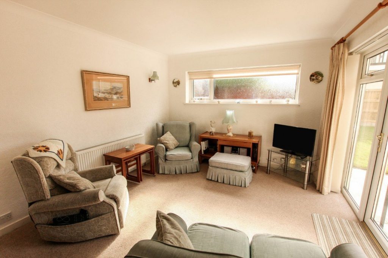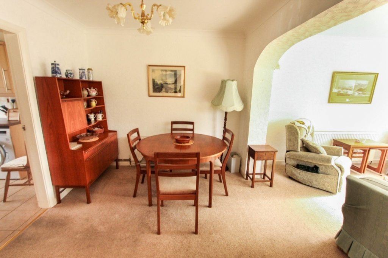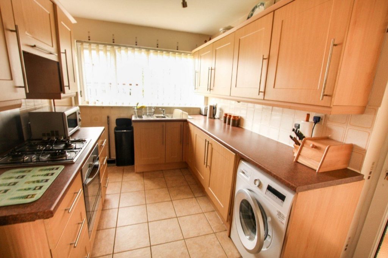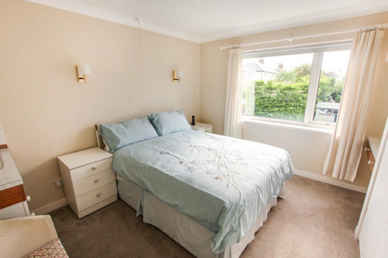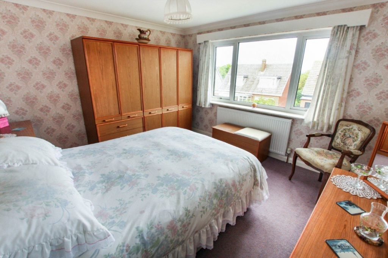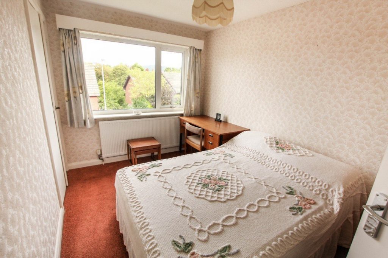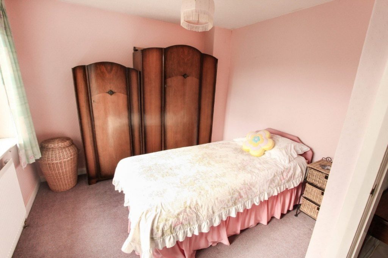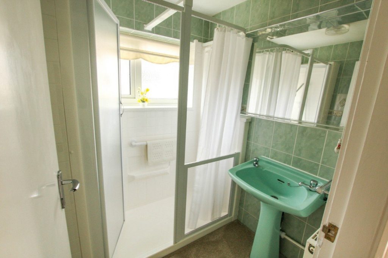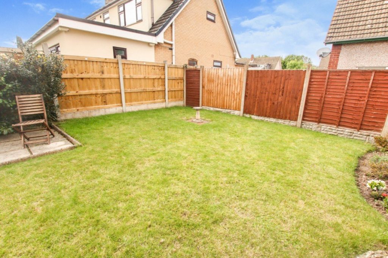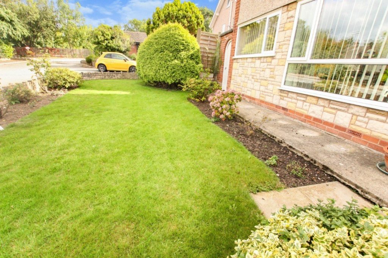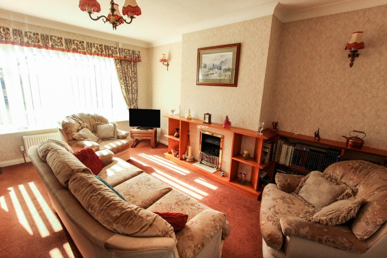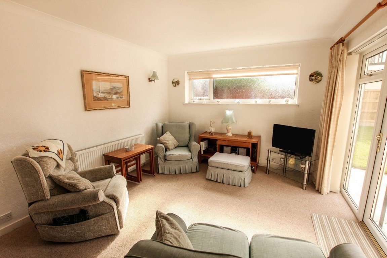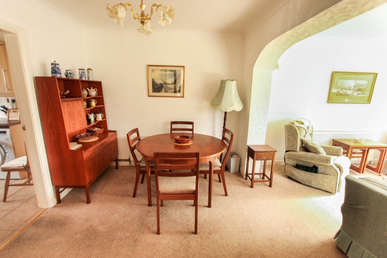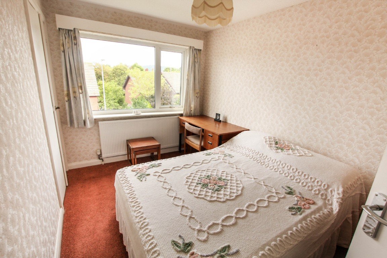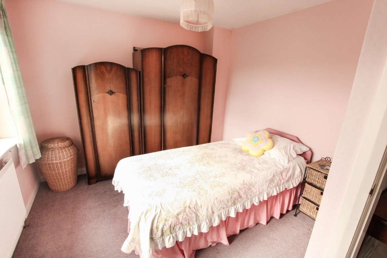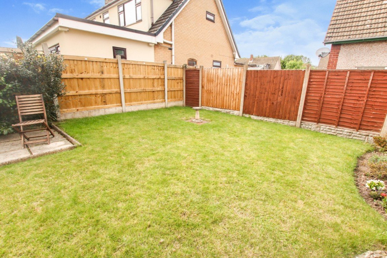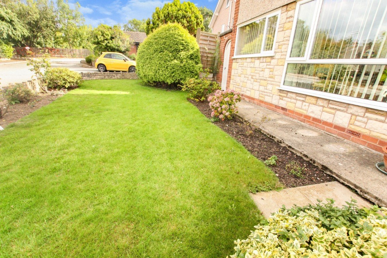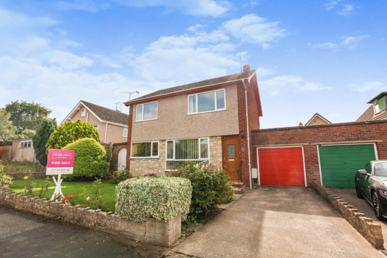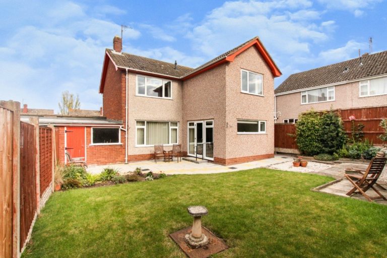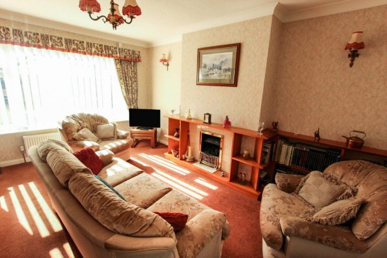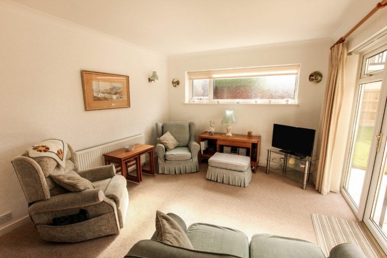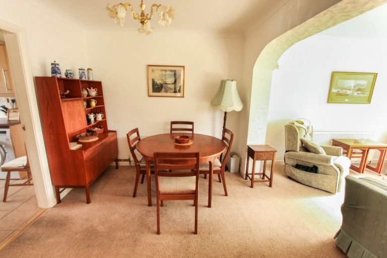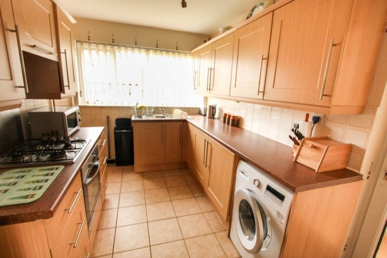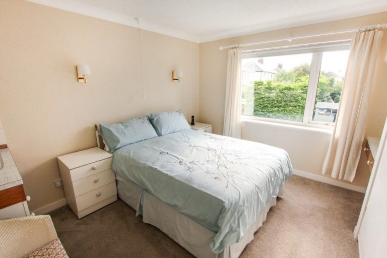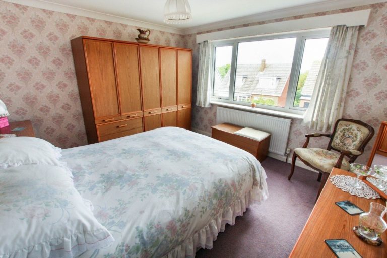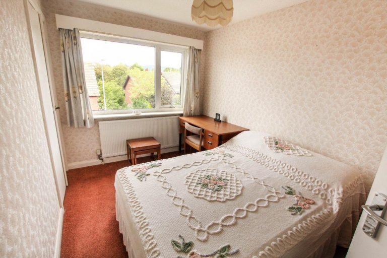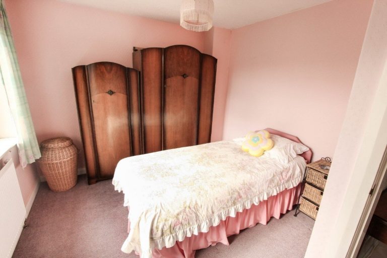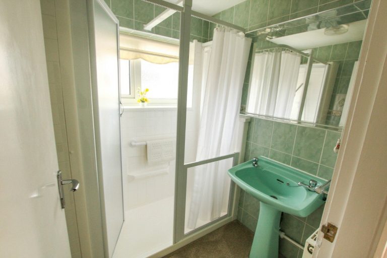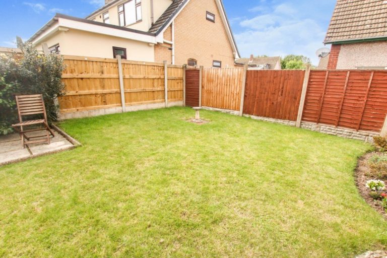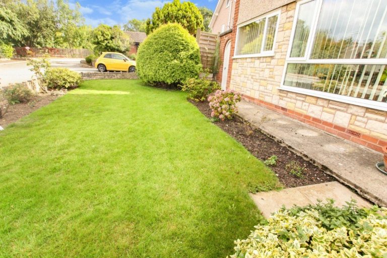£270,000
Rhodfa Glenys, St. Asaph, Denbighshire
Key features
- EXTENDED LINK DETACHED HOUSE
- FOUR DOUBLE BEDROOMS
- TWO RECEPTION ROOMS
- SHOWER ROOM & CLOAKS
- EASY ACCESS FOR THE A55
- GAS FIRED HEATING & DOUBLE GLAZING
- GARAGE & DRIVEWAY
- IDEAL FOR FAMILY OCCUPATION
- FREEHOLD
- EPC - C COUNCIL TAX BAND - D
Full property description
This link detached family home which has been extended to provide four double bedrooms, good size lounge, dining through sitting room, fitted kitchen, cloak room, shower room and garage with off road parking. Having gas fired heating, double glazing and gardens to both front and rear. Situated in a cul-de-sac position viewing is highly recommended.
uPVC door into:-
ENTRANCE PORCH - 1.38m x 1.28m (4'6" x 4'2")
With tiled floor and timber and glazed door into:-
RECEPTION HALL - 3.2m x 1.49m (10'5" x 4'10")
With a large uPVC double glazed window to the front elevation and a double panelled radiator.
LOUNGE - 4.8m x 3.59m (15'8" x 11'9")
With feature coal effect gas fire with tiled surround and timber mantel over, two double panelled radiators, power points, coved ceiling and uPVC double glazed window overlooking the rear garden. Double timber and glazed doors into:-
DINING AREA - 3.4m x 2.68m (11'1" x 8'9")
With double panelled radiator, power points, coved ceiling and open arch into:-
SITTING AREA - 3.61m x 3.36m (11'10" x 11'0")
Having an obscure glazed window allowing in natural light, power points, double panelled radiator, coved ceiling and uPVC double glazed door giving access to the rear garden.
KITCHEN - 3.64m x 2.39m (11'11" x 7'10")
Having a range of base cupboards and drawers with worktop surface over, matching wall mounted cupboards, built-in electric oven with four ring gas hob and concealed convector hood over. One and a quarter stainless steel sink unit, part tiled walls, power points, radiator, tiled floor, double glazed window to front, built-in pantry area with matching front décor panels with shelving, power points and a uPVC door into:-
SIDE PORCH - 1.74m x 1.12m (5'8" x 3'8")
With tiled floor, obscure glazed window and uPVC door giving access to the front gate.
WC - 1.09m x 1.07m (3'6" x 3'6")
With low flush WC, wall mounted sink with tiled splash back, tiled floor and obscure glazed window.
Stairs from the Reception Hall lead up to the first floor accommodation.
LANDING
With power point, loft access point and built-in storage cupboards, one of which houses the 'Ideal' wall mounted gas combination boiler.
BEDROOM ONE - 3.62(max)m x 3.37m (11'10" x 11'0")
With uPVC double glazed window overlooking the rear garden, power points, double panelled radiator, built-in wardrobes and wash hand basin with storage beneath.
BEDROOM TWO - 3.61m x 3.4m (11'10" x 11'1")
With uPVC double glazed window to front, power points, radiator, coved ceiling and built-in storage cupboards.
BEDROOM THREE - 3.62m x 2.43m (11'10" x 7'11")
With built-in storage cupboard, radiator, power points and uPVC double glazed window to front.
BEDROOM FOUR - 3.6m x 2.95m (11'9" x 9'8")
With uPVC double glazed window to rear, radiator and power points.
SHOWER ROOM - 1.7m x 1.64m (5'6" x 5'4")
Having a two piece suite comprising purpose built shower cubicle, wash hand basin, tiled walls, double panelled radiator and obscure glazed window.
WC - 1.45m x 0.93m (4'9" x 3'0")
With low flush WC and obscure glazed window.
OUTSIDE
The property is approached over a driveway providing off road parking leading to a GARAGE with up and over door, personal door to the rear and obscure glazed window. Front lawned garden and timber gate gives access to the side of the property. The rear garden enjoys paved seating areas with lawn adjoining with some floral beds and mature shrubbery.
SERVICES
Mains gas, electric, drainage and water are believed connected or available to the property. All services and appliances not tested by the Selling Agent.
AGENTS NOTES
The vendor has now obtained a Level 2 Survey Report in April this year and the advice received from the Surveyor having been made aware of the historic underpinning works was that they saw no evidence of ongoing structural movement and therefore in their opinion, the under pinning appears to have worked.
DIRECTIONS
From the Prestatyn office turn left onto Meliden Road and at the roundabout continue straight across and proceed through the village of Meliden and at the crossroads continue straight across and proceed into Rhuddlan continuing over the bridge towards the roundabout and take the dual carriageway towards St Asaph. Proceed under the A55 onto The Roe follow along to the mini roundabout taking the first exit over the bridge and onto the High Street, proceed up the High Street to the mini roundabout, take the first exit onto Mount Road and then take the third right turn onto Rhodfa Glenys, bear right and the property can be found on the right hand side by way of a For Sale Sign.
Interested in this property?
Try one of our useful calculators
Stamp duty calculator
Mortgage calculator
