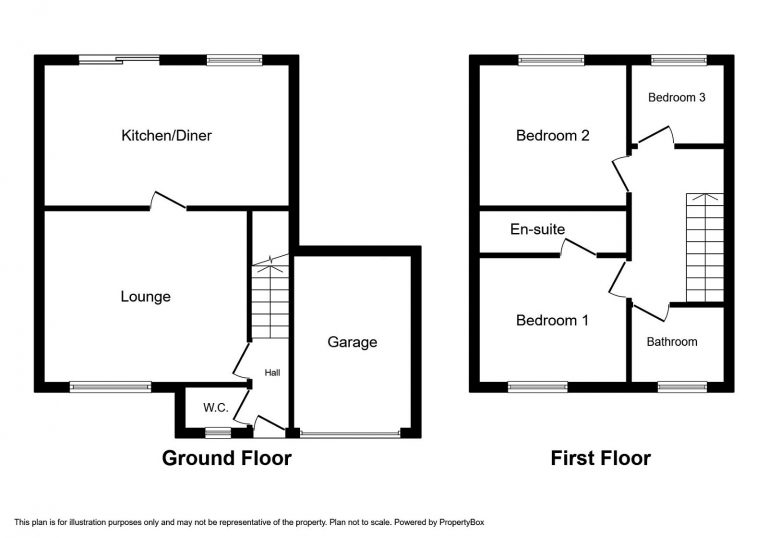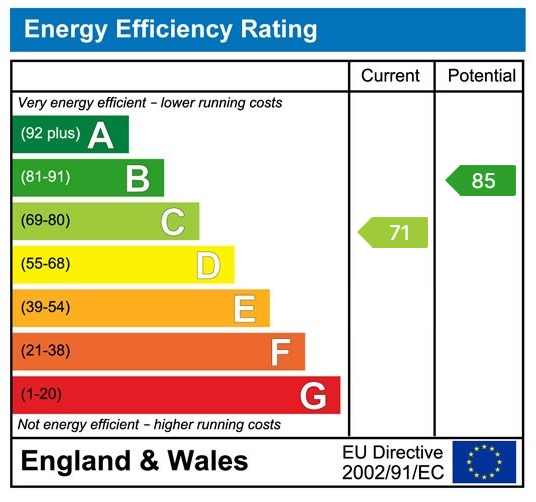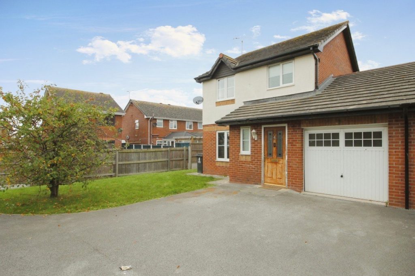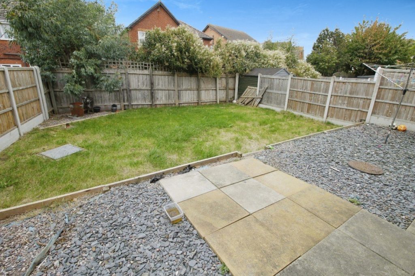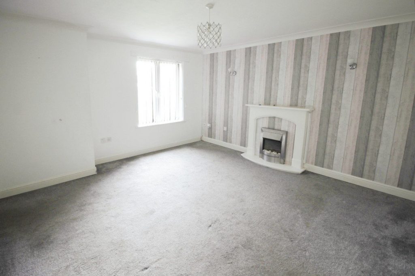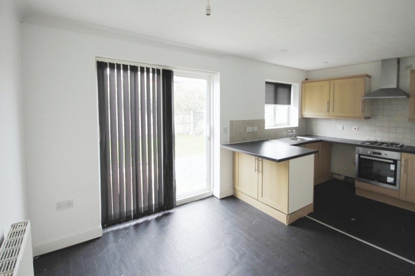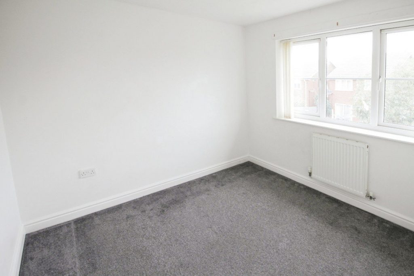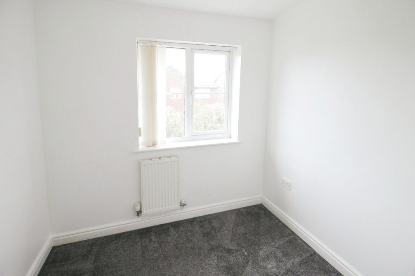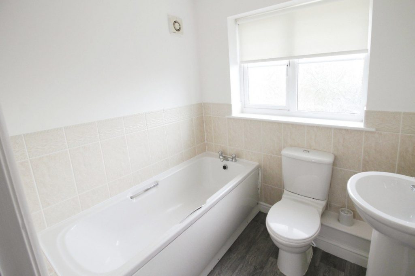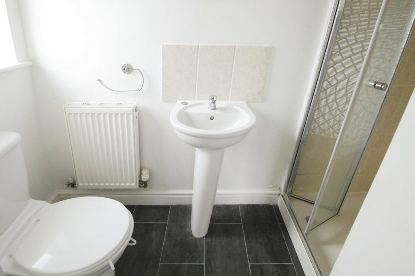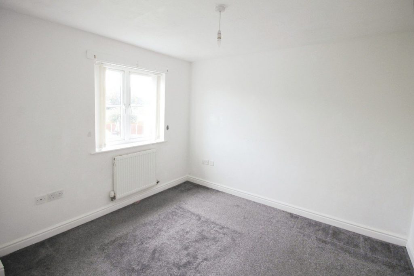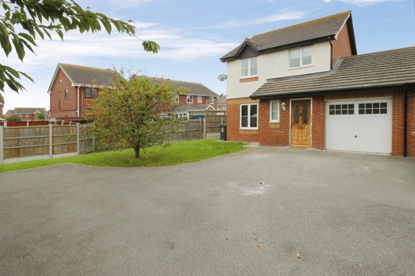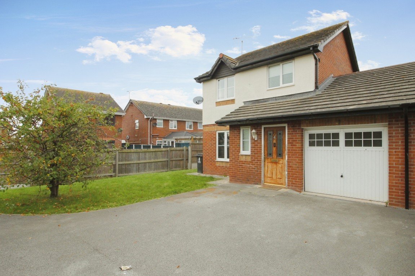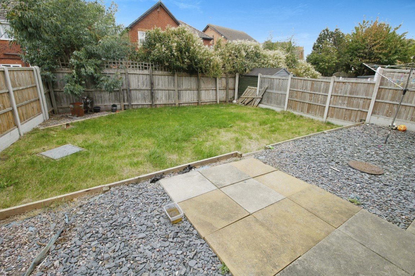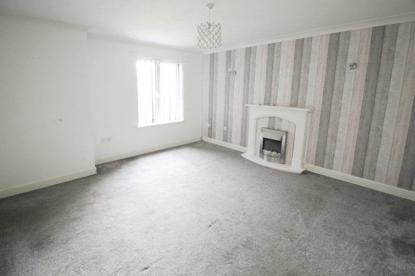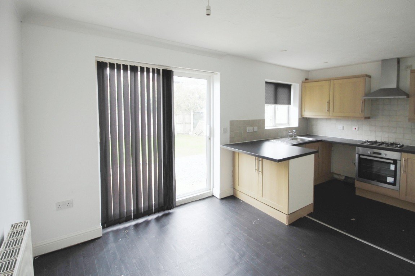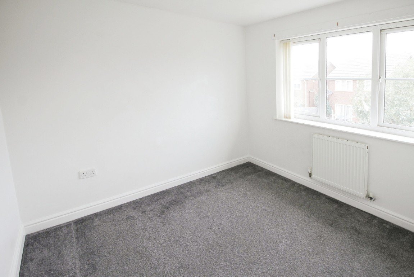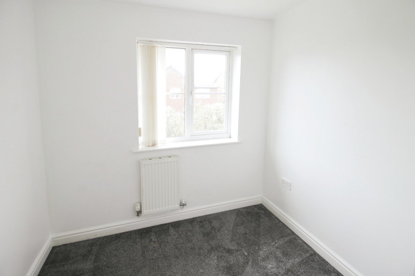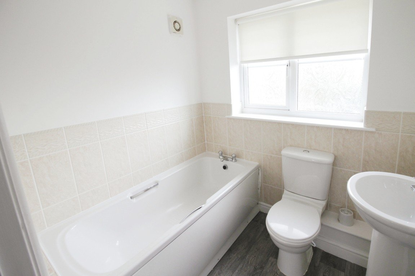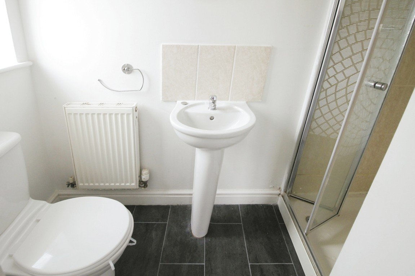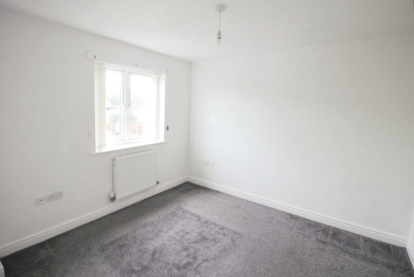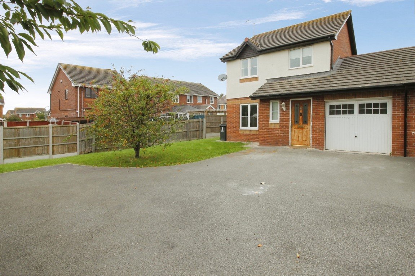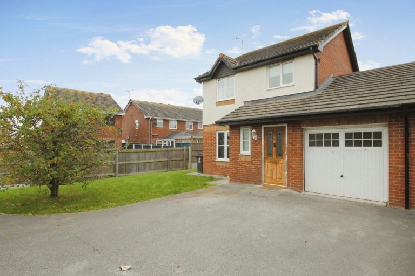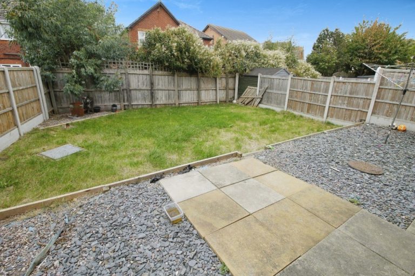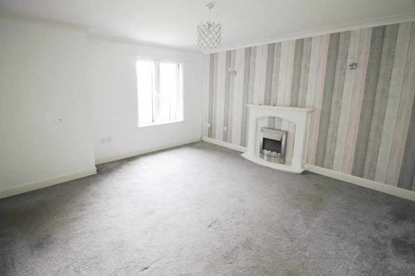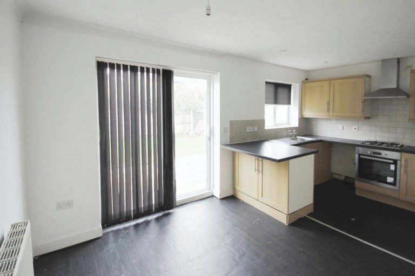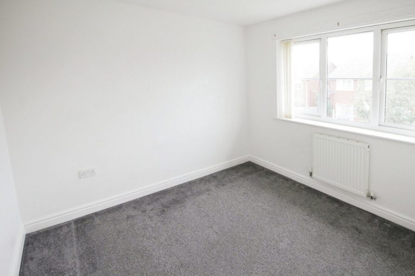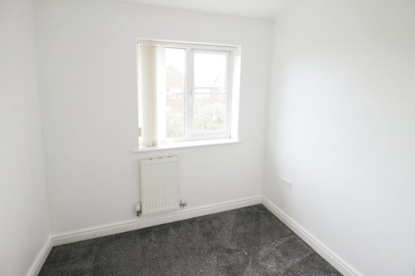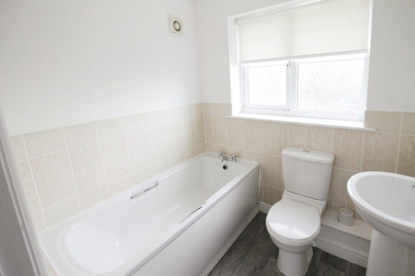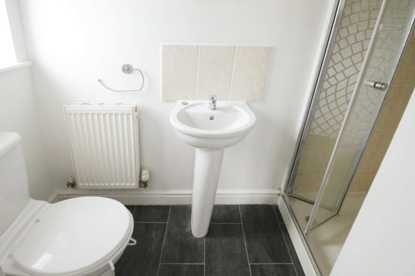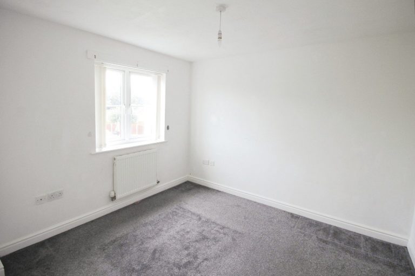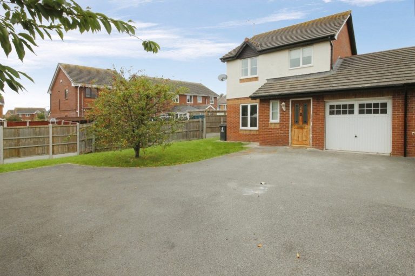£210,000 (OIRO)
Llys Bala, Kinmel Bay, Kinmel Bay, Conwy
Key features
- Convenient location with public transport links
- Nearby schools and local amenities
- Spacious reception room for entertaining
- Open plan kitchen with dining space
- Three bedrooms, including master with en-suite
- Potential to create your dream home
- Desirable area
- Large plot
- EPC - C
- 10/10/23
Full property description
DOUBLE GLAZED DOOR
ENTRANCE VESTIBULE
CLOAKROOM OFF - 1.74m x 0.96m (5'8" x 3'1")
LOUNGE - 4.38m x 3.98m (14'4" x 13'0")
KITCHEN WITH DINING AREA - 4.99m x 2.94m (16'4" x 9'7")
STAIRS
FRIST FLOOR ACCOMMODATION AND LANDNG
BEDROOM ONE - 3.52m x 2.93m (11'6" x 9'7")
EN-SUITE - 2.38m x 0.99m (7'9" x 3'2")
BEDROOM TWO - 3.02m x 2.53m (9'10" x 8'3")
BEDROOM THREE - 2.38m x 2.01m (7'9" x 6'7")
BATHROOM - 1.96m x 1.78m (6'5" x 5'10")
OUTSIDE
DIRECTIONS
SERVICES
Interested in this property?
Try one of our useful calculators
Stamp duty calculator
Mortgage calculator
