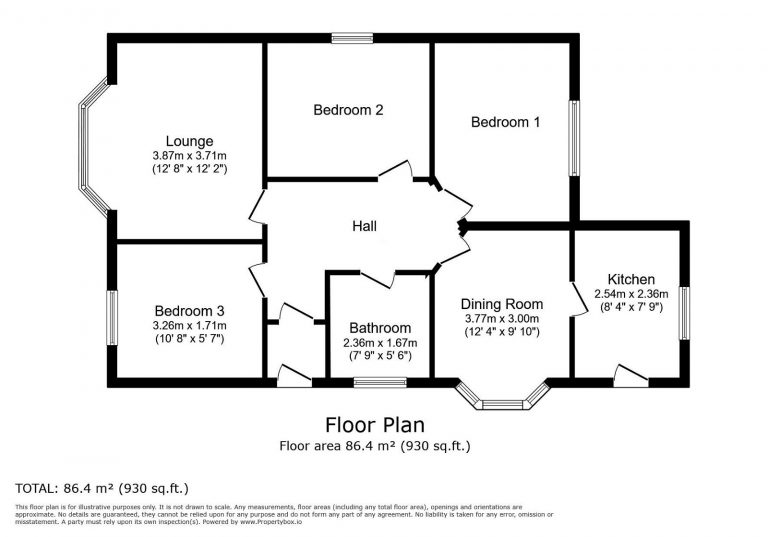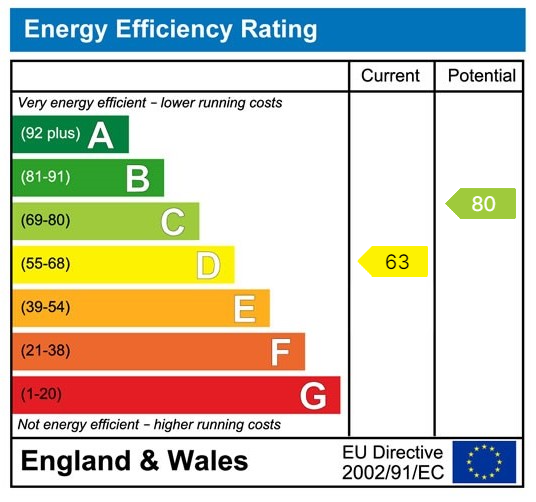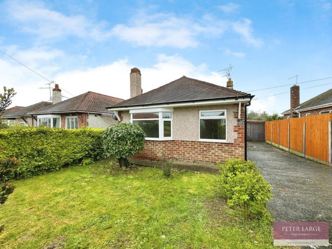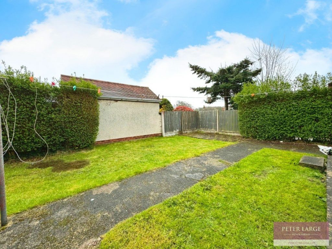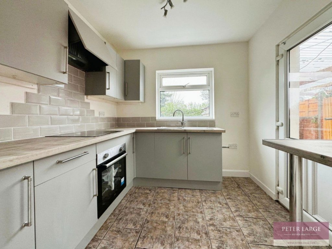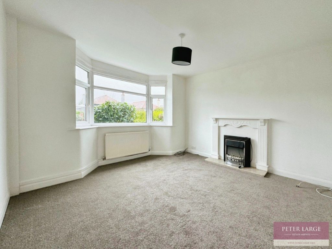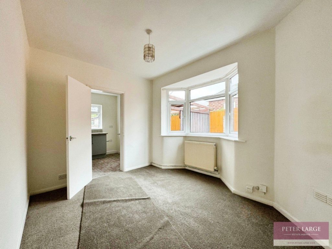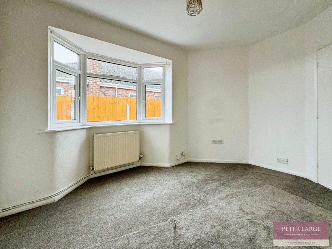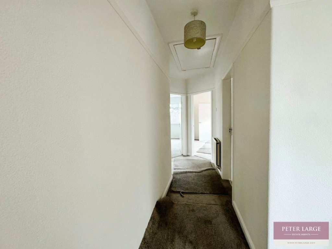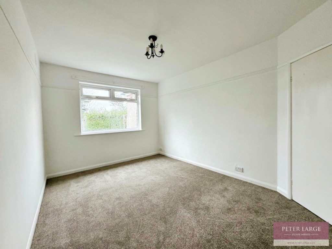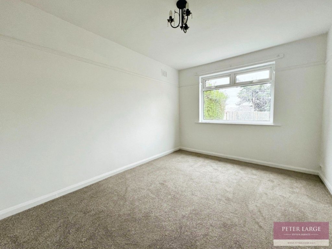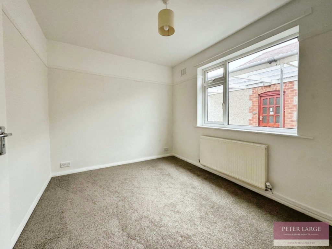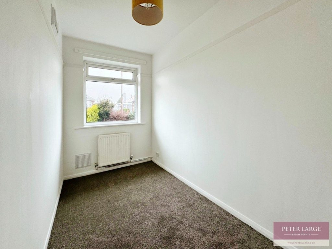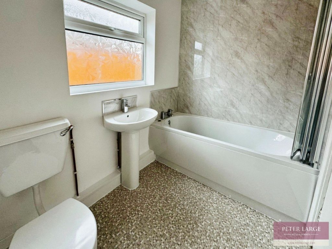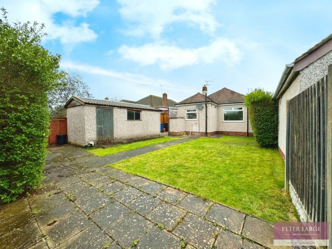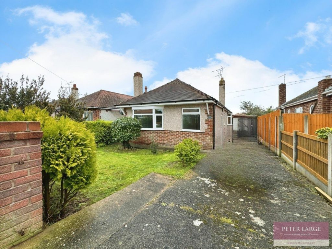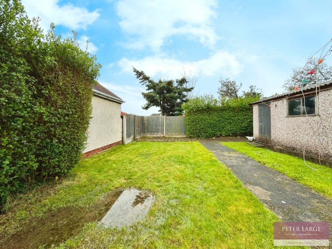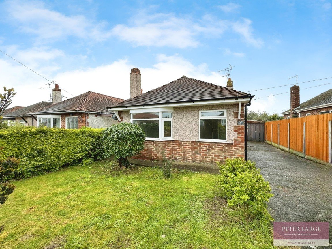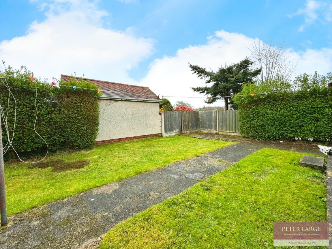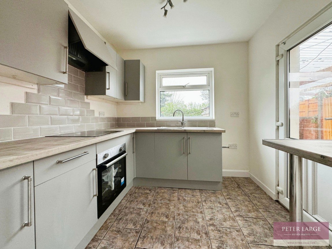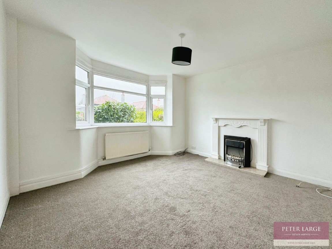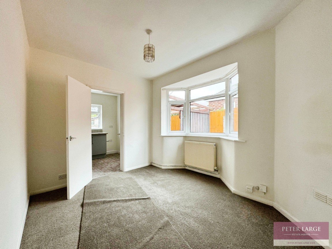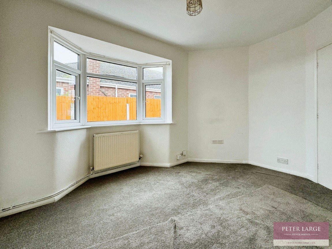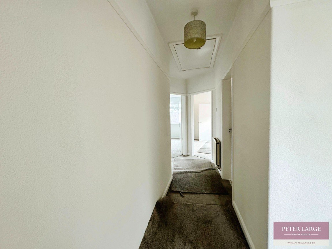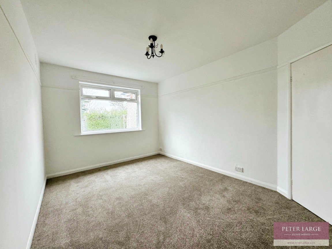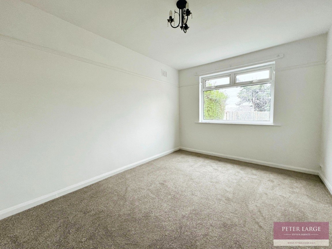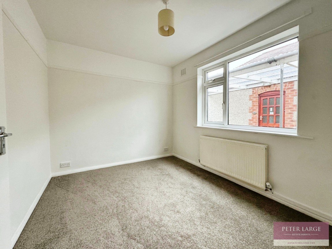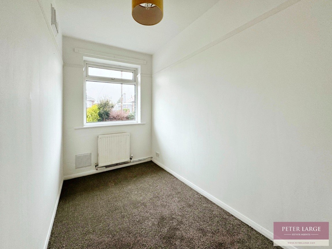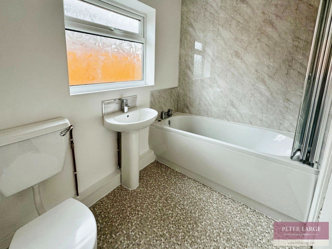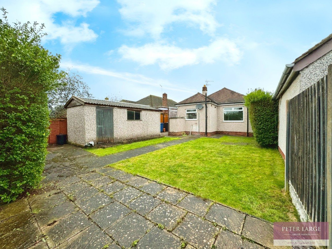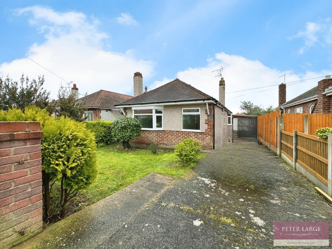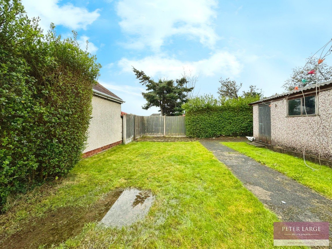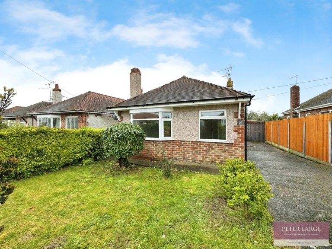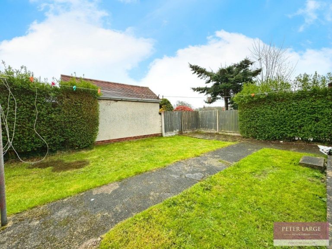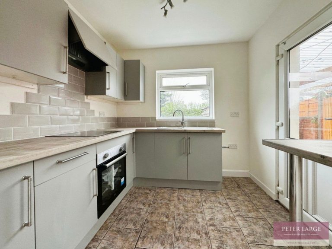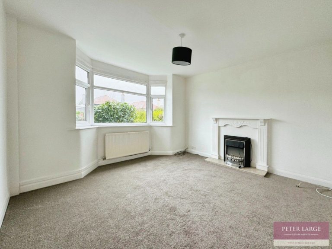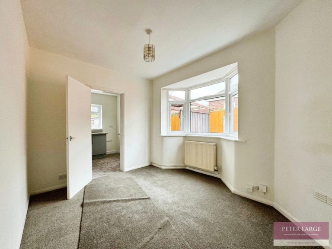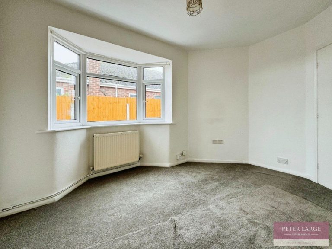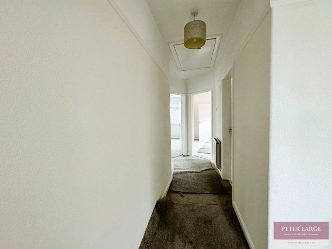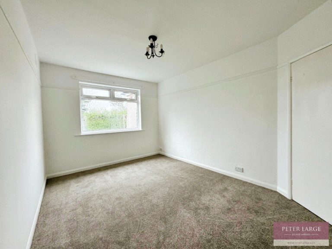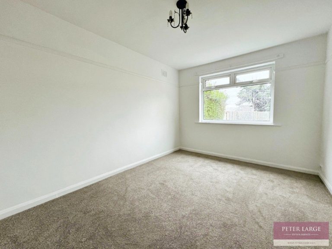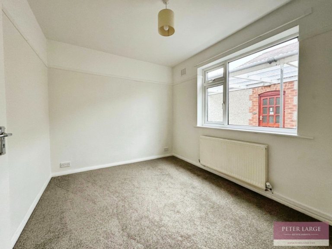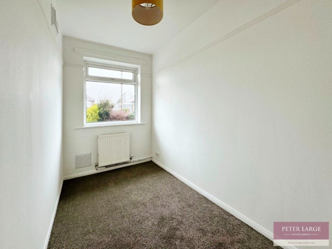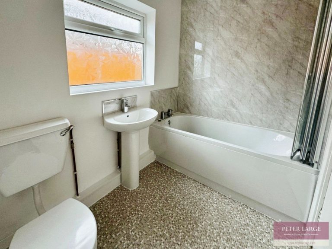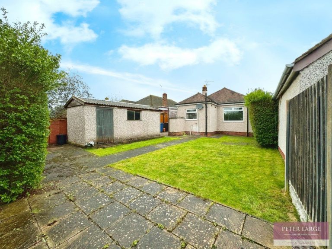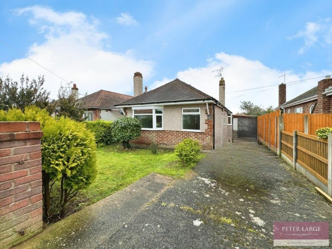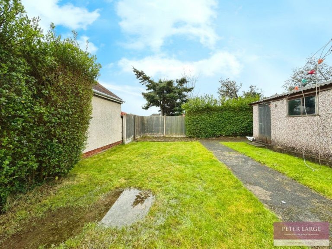£189,000
Gillian Drive, Rhyl, Denbighshire
Key features
- Detached property in peaceful area
- Two double bedrooms for extra space & one single
- Dining area for entertaining guests
- Well-lit kitchen with natural light
- Garage and parking facilities included
- Desirable location with excellent transport links
- Well kept gardens
- Freehold
- EPC - D / Council tax - C
- Date: 03/04/2024
Full property description
DESCRIPTION
Located in a peaceful area with excellent public transport links and local amenities, is this delightful detached three bedroom bungalow having been freshly painted with newly laid carpets thus can be described as 'ready to walk-into'. Upon entering, you are greeted by two reception rooms, two double bedrooms, one single, perfect for a small family, retirees or professionals looking for extra space, and a well-lit kitchen ideal for preparing delicious meals. Additionally, the property benefits from a detached garage, off street parking and well kept enclosed gardens. Don't miss the opportunity to own this delightful home.
UPVC DOUBLE GLAZED DOOR
Into:
ENTRANCE PORCH
With timber frosted glazed door into:
RECEPTION HALL
With access to roof space, picture rail and cupboard housing the electric meter and consumer unit.
LOUNGE - 3.87m x 3.71m (12'8" x 12'2")
With radiator, feature fireplace and uPVC double glazed bay window overlooking the front.
DINING ROOM - 3.77m x 3m (12'4" x 9'10")
With radiator and uPVC double glazed bay window overlooking the side.
KITCHEN - 2.54m x 2.36m (8'4" x 7'8")
Having a range of modern fitted units comprising wall cupboards, worktop surface with drawer and base cupboards beneath, single drainer stainless steel sink with mixer tap over, 'Beko' electric oven with four ring induction hob over and extractor hood above, part tiled walls, space and plumbing for automatic washing machine, space for tall standing fridge/freezer, tiled floor, uPVC double glazed window overlooking the rear and uPVC double glazed door giving access onto the side. Wall mounted 'Ideal' combination boiler supplying the domestic hot water and radiators.
MASTER BEDROOM - 4.2m x 3.03m (13'9" x 9'11")
With radiator, picture rail and uPVC double glazed window overlooking the rear.
BEDROOM TWO - 3.64m x 2.71m (11'11" x 8'10")
With picture rail, radiator and uPVC double glazed window overlooking the side.
BEDROOM THREE - 3.26m x 1.71m (10'8" x 5'7")
With radiator, picture rail and uPVC double glazed window overlooking the front.
BATHROOM - 2.36m x 1.67m (7'8" x 5'5")
Having a three piece suite comprising panelled bath with double headed mains shower over and privacy screen, pedestal wash hand basin, low flush W.C, extractor fan within spotlight, part PVC walls, vinyl floor, radiator and uPVC double glazed frosted window to the side.
OUTSIDE
Driveway providing ample off street parking leading down the side of the property to timber gates leading to carport and detached garage with up and over door, power and light. The front garden is lawned with borders containing a variety of established plants and shrubs and the gas meter is located to the side. The rear garden is lawned for ease of maintenance with paths and patio area, personal door to garage, coal bunker, outside tap and is bounded by some concrete post, timber fencing and brick walling.
SERVICES
Mains gas, electric and a water meter are believed connected or available to the property. All services and appliances not tested by the Selling Agent.
DIRECTIONS
Proceed away from the Rhyl agency office, over the Vale Road Bridge onto Vale Road and continue onto Rhuddlan Road, on reaching the brow take a left turn into Rosehill Road and second right into Gillian Drive where the property can be seen on the right hand side by way of a For Sale sign.
Interested in this property?
Try one of our useful calculators
Stamp duty calculator
Mortgage calculator
