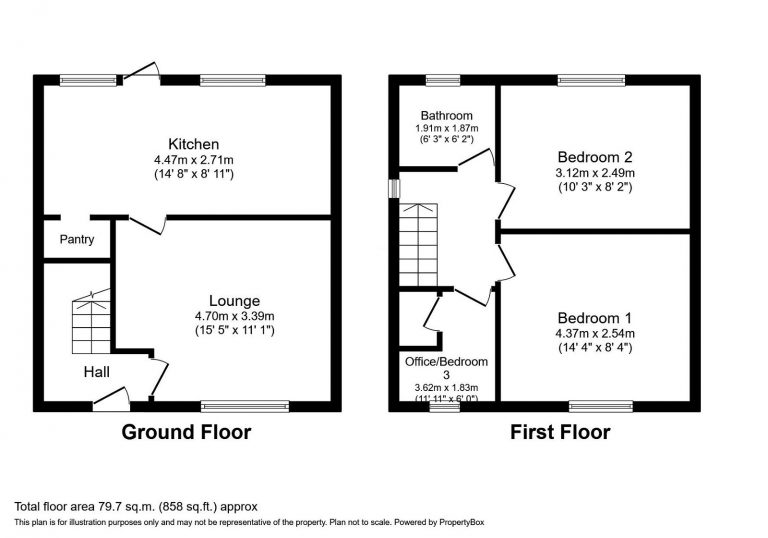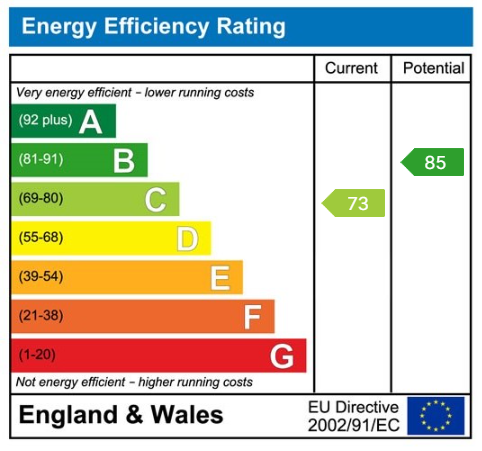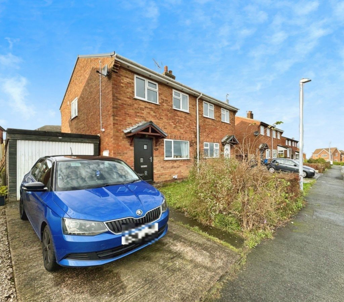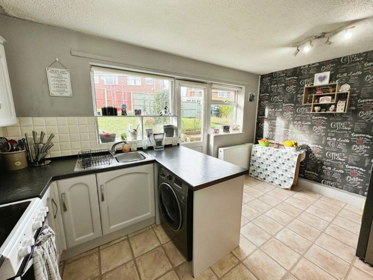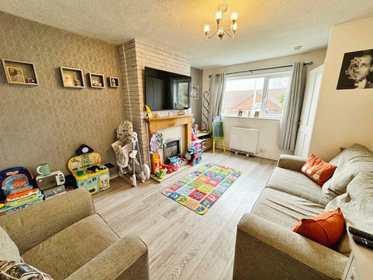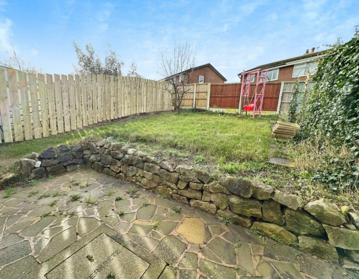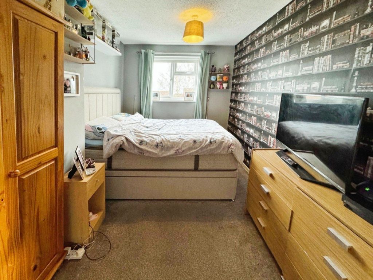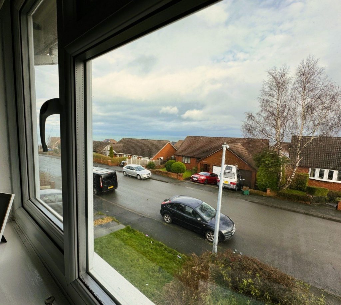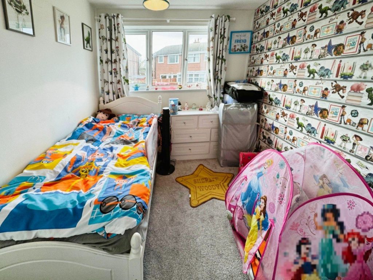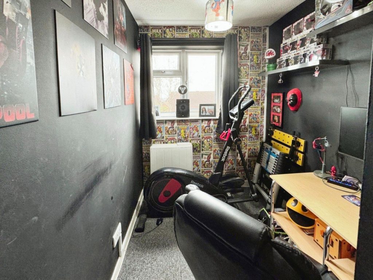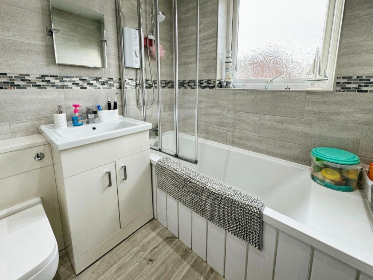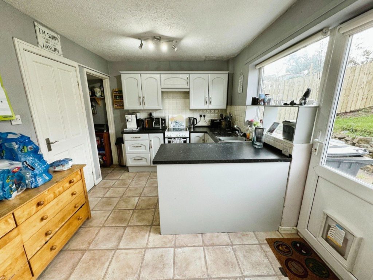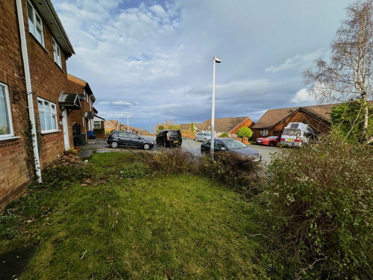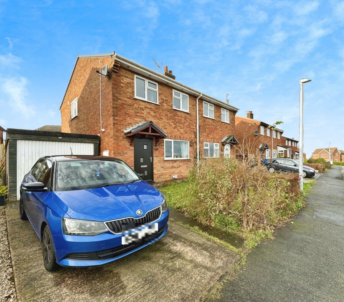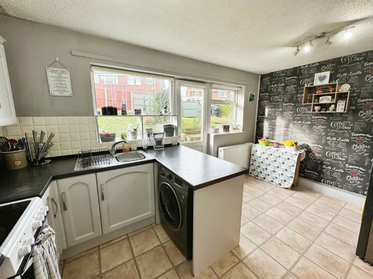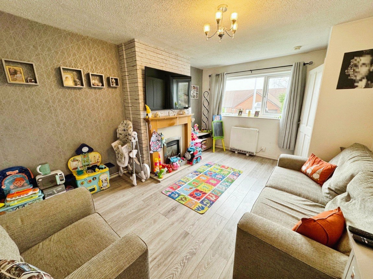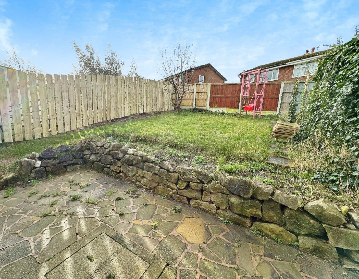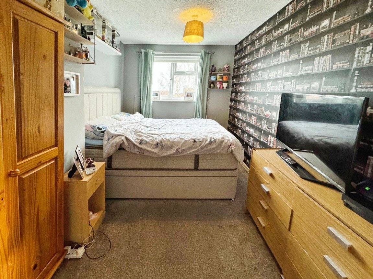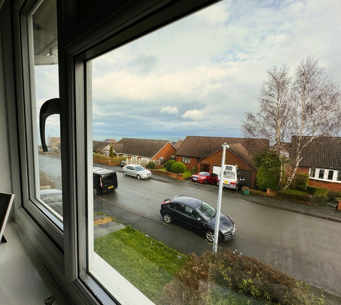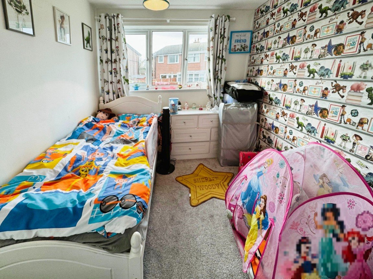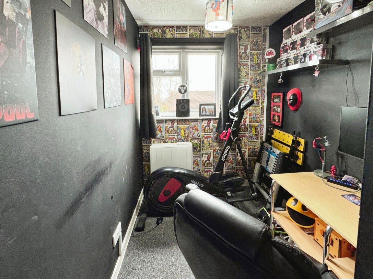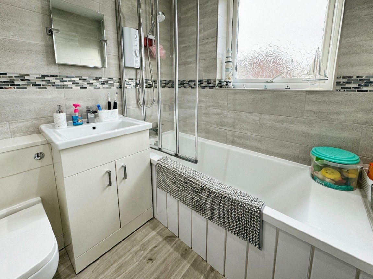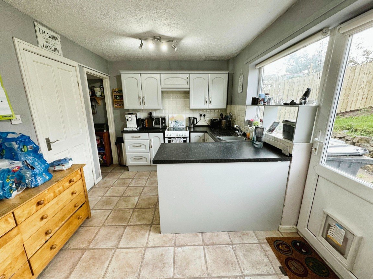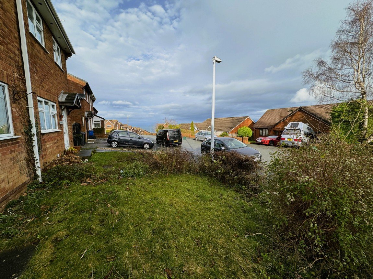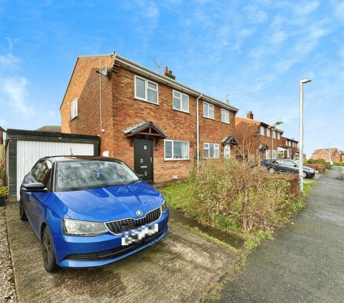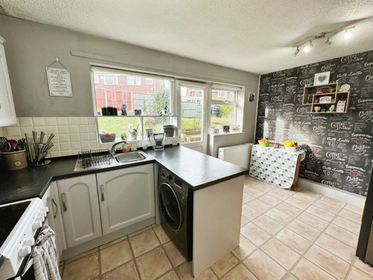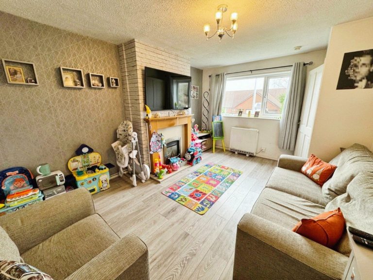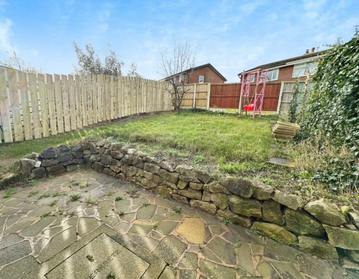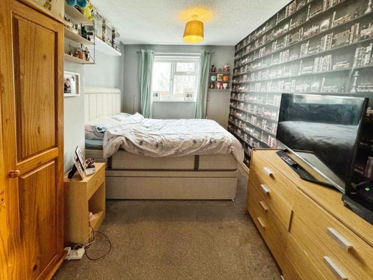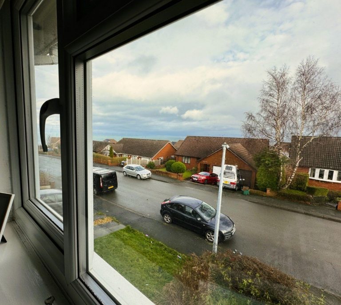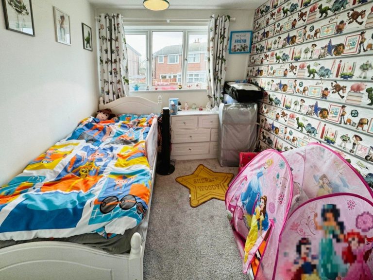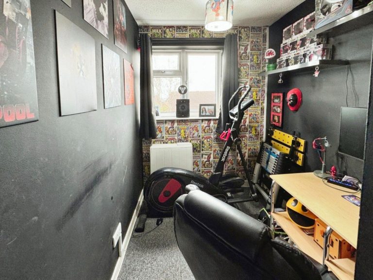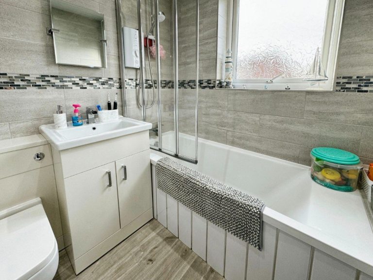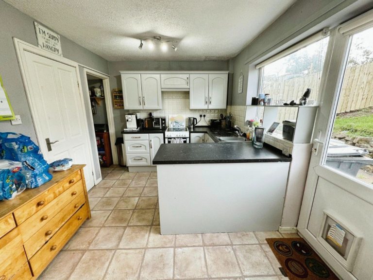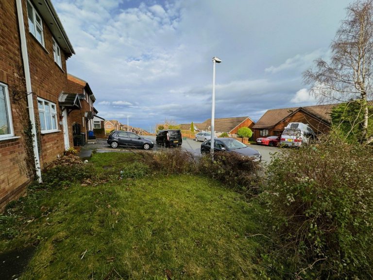£170,000
Gadlas Road, Llysfaen, Colwyn Bay, Conwy
Key features
- Semi Detached family home
- Detached garage with up and over door
- Three bedrooms
- Recently modernised family bathroom
- Front and rear gardens
- Solar panels
- Distant sea views
- EPC - C
- Council Tax - C
- Tenure - Freehold
Full property description
Entrance Hall
Stepping up through the composite front door into the hall. Solar panel unit is housed here as well as the meter box. Storage heater and lighting. Door through to the;
Lounge - 4.7m x 3.39m (15'5" x 11'1")
Bright and airy room with distant views of the sea to the front. Feature fireplace with timber surround and stone effect hearth. Storage heater, lighting and power points.
Kitchen/Diner - 2.71m x 4.47m (8'10" x 14'7")
Fitted with a range of wall and base units with worktop space over. Stainless steel sink, drainer and tap over. Space for a fridge/freezer, cooker and dryer. Space and plumbing for a washing machine. Two large windows and a back door leads out onto the garden bringing the outside in and flooding the room in natural light. With the added benefit of a pantry under the stairs for extra storage. Part tiled walls, lighting, storage heater and power points.
Stairs and Landing
Stairs leading up to the first floor. Loft hatch is accessed from here, window providing natural light, power points and lighting.
Bedroom One - 4.37m x 2.54m (14'4" x 8'4")
Master bedroom overlooking the front elevation provides views out to sea. Fitted with a storage heater, lighting and power points.
Bedroom Two - 2.49m x 3.12m (8'2" x 10'2")
Situated at the rear of the property. This double bedroom has a storage heater, lighting and power points.
Bedroom Three - 3.62m (longest) x 1.83m (11'10" x 6'0")
Overlooking the front elevation with views towards the sea and currently being used as an office. A useful storage cupboard over the stairs has hanging space and the water tank. Storage heater, lighting and power points.
Bathroom - 1.87m x 1.91m (6'1" x 6'3")
Comprising of a newly fitted three piece suite in white. Including a low flush WC, sink set within a vanity unit, a panelled bath with folding glass shower screen and 'Mira' shower over. Obscured window provides natural light. Chrome ladder style radiator, fully tiled walls and ceiling spotlights.
Outside
The property benefits from a front garden mainly laid to lawn, with hedging for privacy and path leading to the front entrance. Off road parking provided via a driveway leading to a detached garage with up and over door.
The rear garden has a lovely patio area perfect for morning coffee and entertaining. A stone wall completes the raised lawn area, which is bounded by hedging and timber fencing. Access to the back door of the garage from here also.
Services
Mains electric, water and drainage are believed connected at the property. Please note no appliances are tested by the selling agent. Solar panels have been fitted to the rear roof.
Interested in this property?
Try one of our useful calculators
Stamp duty calculator
Mortgage calculator
