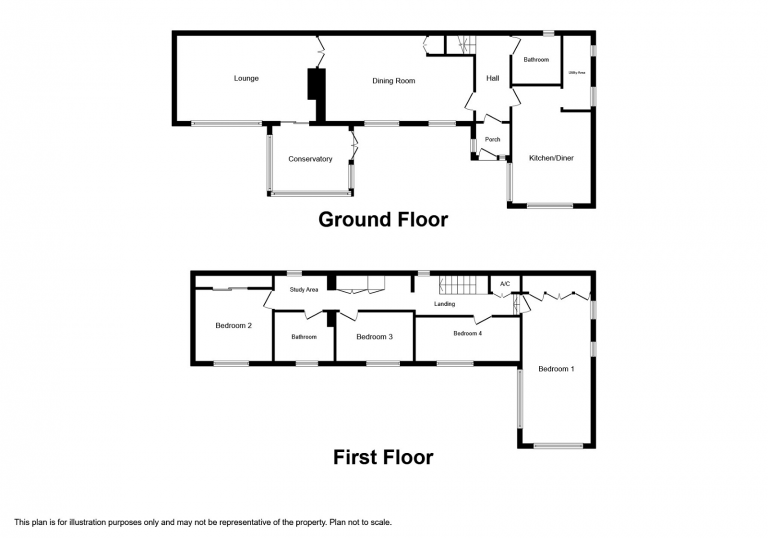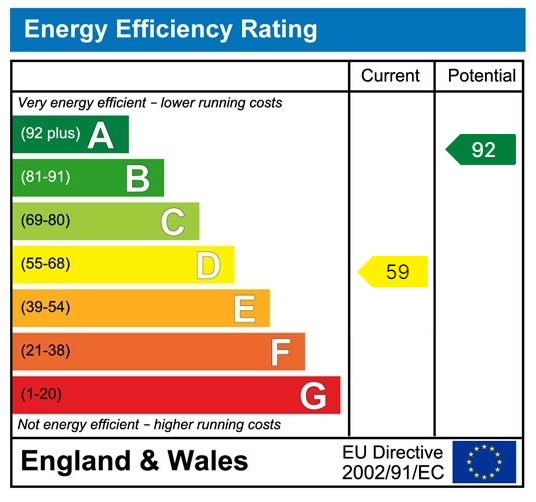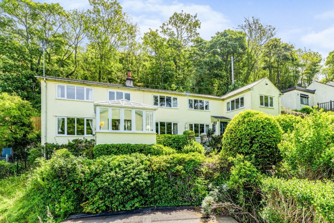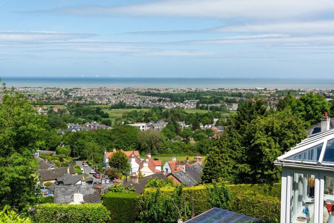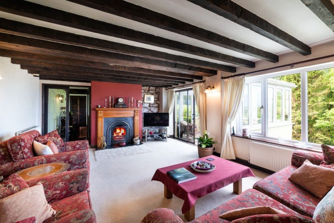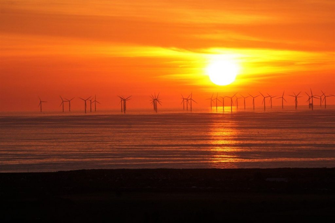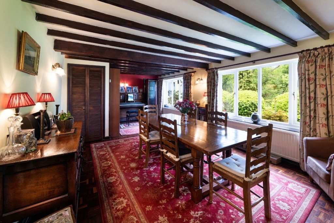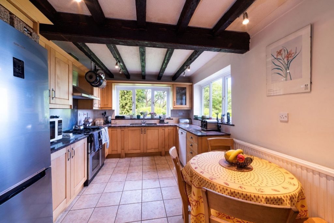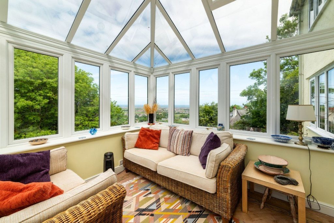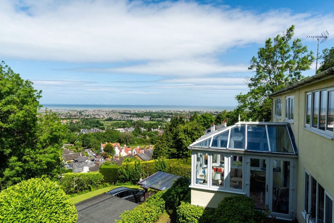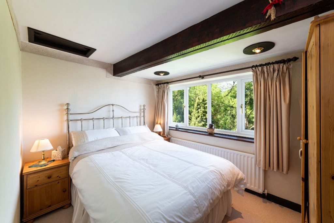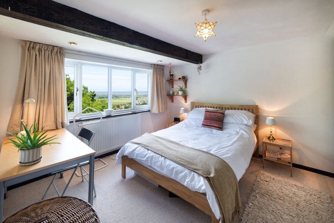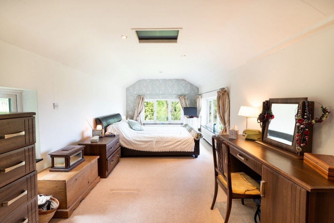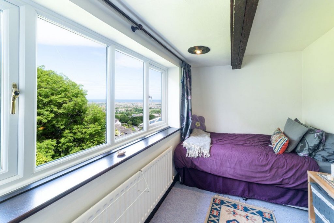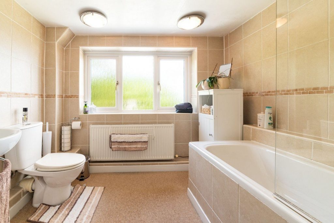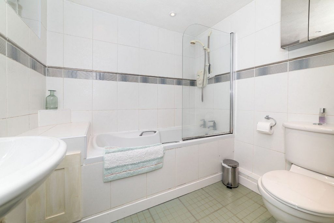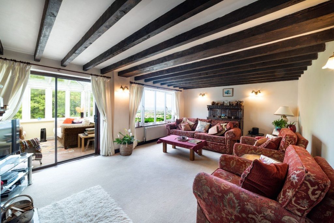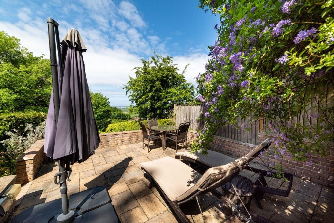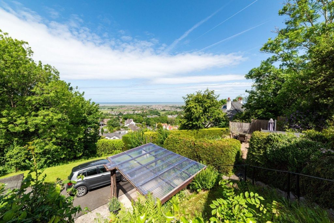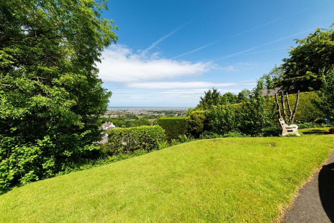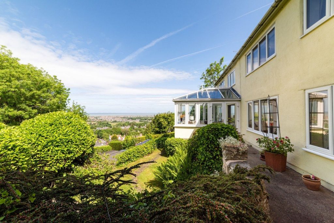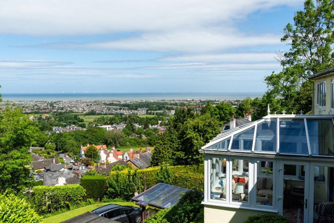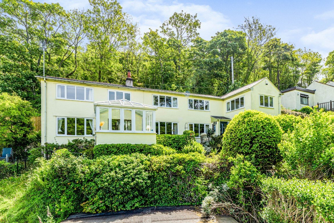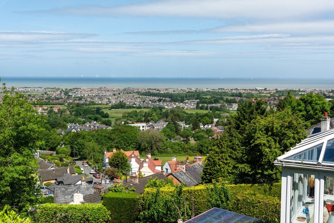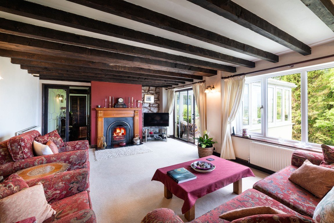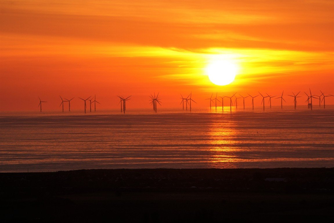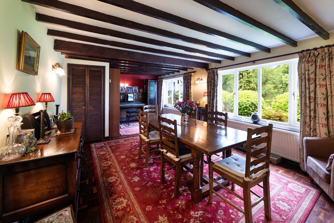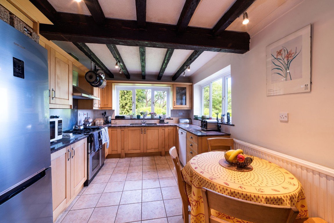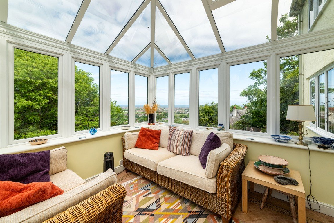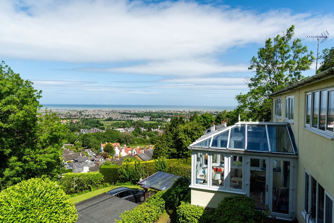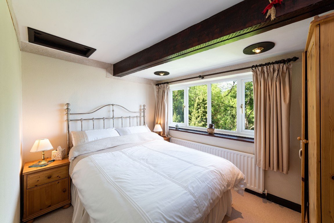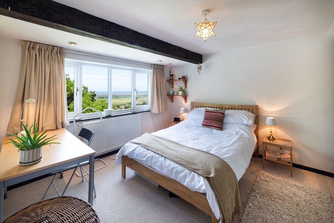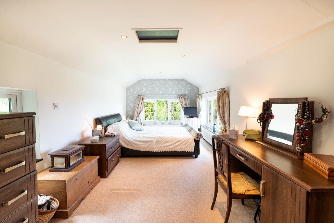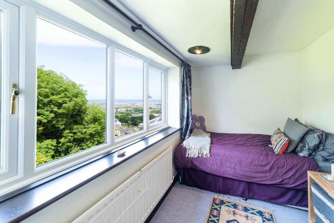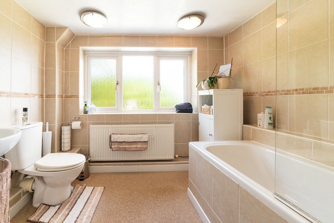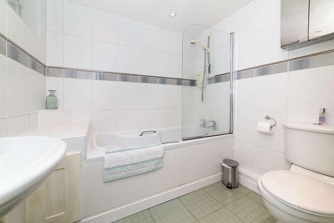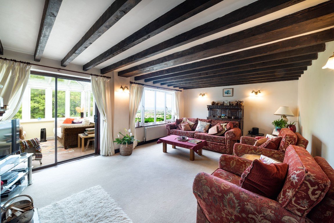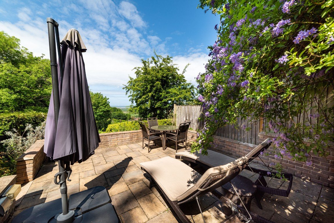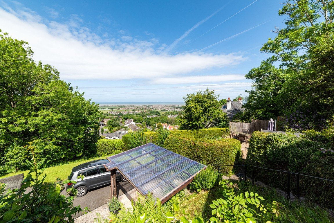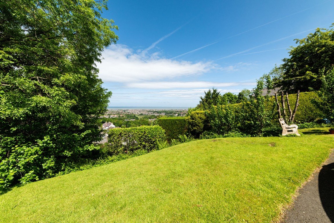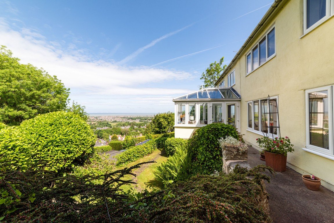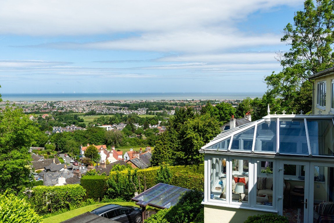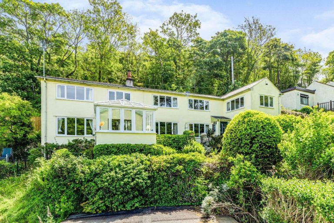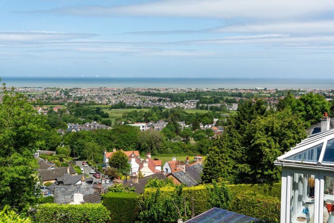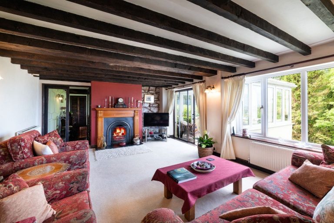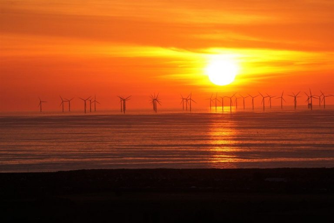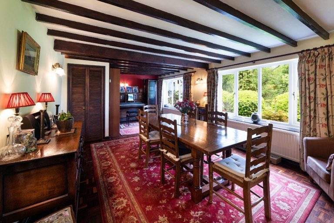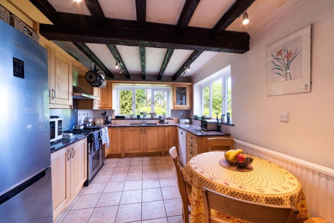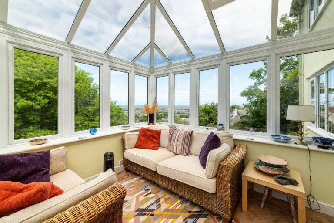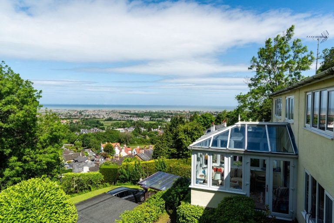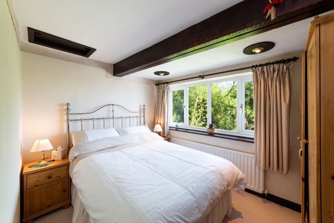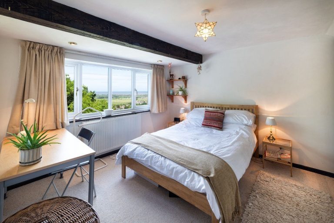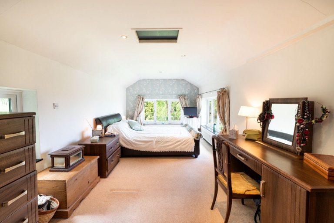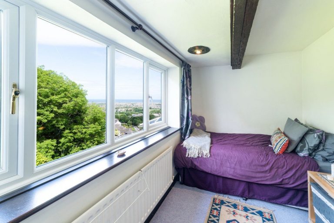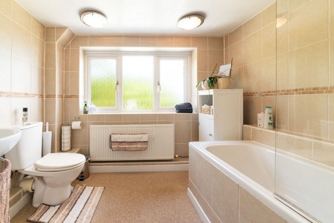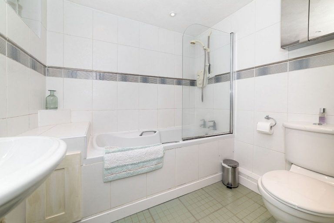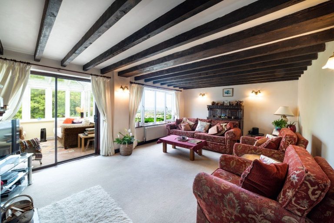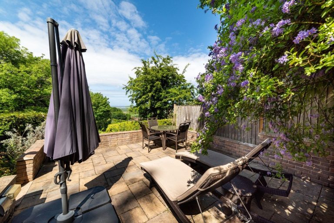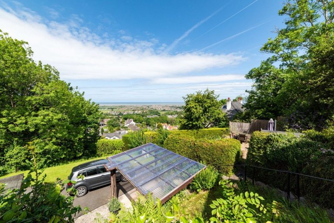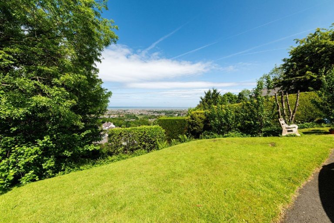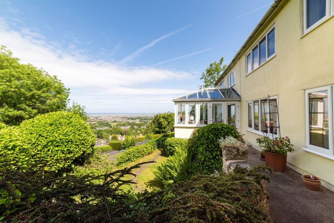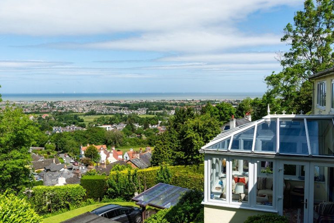£475,000
Ffordd Bryniau, Meliden, Denbighshire
Key features
- ELEVATED POSITION
- STUNNING SEA VIEWS
- FOUR BEDROOMS
- CONSERVATORY
- ATTRACTIVE GARDENS
- PARKING & GARAGE
- FITTED KITCHEN
- TWO BATHROOMS
- FREEHOLD
- EPC - D COUNCIL TAX BAND - G
Full property description
DESCRIPTION Standing in an elevated position on Ffordd Bryniau is this superb detached four bedroom house which offers spacious living accommodation with lounge, conservatory, dining room, kitchen/breakfast room with utility area off and two bathrooms. It enjoys stunning panoramic views over the village of Meliden and towards the Irish Sea. Having established tiered gardens, a double garage and carport with a good size driveway. The A55 expressway is easily accessed making commuting to all North Wales coastal towns and Chester approximately thirty five miles. The village of Meliden offers a convenience store, primary school and Inns with the neighbouring town of Prestatyn offers a wide range of shops and public services with a popular Retail Park and busy High Street.
uPVC and double glazed Entrance Door into:-
ENTRANCE VESTIBULE 3' 11" x 2' 8" (1.20m x 0.82m) With quarry tiled floor, timber door into:-
ENTRANCE HALL With mat well, parquet wood block flooring, electric heater and power points.
DINING ROOM 21' 10" x 12' 6" (6.68m x 3.83m) Having a continuation of the parquet wood block flooring, feature chimney breast with slate hearth, two double panelled radiators, two double glazed windows to the front elevation, beamed ceiling, useful under stairs storage cupboard and power points.
LOUNGE 19' 8" x 12' 7" (6.01m x 3.85m) Having a feature open fireplace with cast iron inset and timber surround, two double panelled radiators, beamed ceiling, exposed stone wall to part, picture window to the front elevation enjoying stunning panoramic views towards the coast, sliding patio doors into :-
CONSERVATORY 10' 10" x 9' 3" (3.31m x 2.83m) With uPVC double glazed windows and 'French' doors giving access and outlook over the garden.
KITCHEN/BREAKFAST ROOM 16' 7" x 9' 8" (5.06m x 2.97m) Having a range of timber fronted base cupboards and drawers with quartz worktop surface, twin bowl sink with mixer tap over, space for a Range cooker with convector canopy over, matching wall units, plumbing for dishwasher, space for fridge freezer, part tiled walls, power points, two uPVC double glazed windows to the front elevation enjoying the superb panoramic views, radiator, tiled floor, beam ceiling, opening into a Utility Area with plumbing for automatic washing machine and space for a tumble dryer.
GROUND FLOOR BATHROOM 6' 10" x 6' 7" (2.10m x 2.02m) Having a three piece suite comprising bath with 'Mira' shower over and splash screen, low flush w.c., pedestal wash hand basin, fully tiled walls, tiled floor, inset spotlighting and radiator.
Stairs from the Hall rise up to the First Floor Accommodation and
LANDING With airing cupboard, radiator, obscure glazed windows allowing in natural light, fitted book shelves, storage cupboards with louvered doors, study area with radiator and power points.
MASTER BEDROOM 22' 4" x 9' 8" (6.81m x 2.96m) Having a range of fitted wardrobes, two obscure glazed windows allowing in natural light, two double glazed windows enjoying breathtaking views over the garden, the village of Meliden and the coastline, two radiators, power points, inset spotlighting and a loft access point.
BEDROOM TWO 10' 10" x 10' 5" (3.31m x 3.20m) With a double glazed window to the front elevation enjoying the panoramic view of the coast, radiator, power points, exposed ceiling beam, loft access point and fitted wardrobes with mirror sliding doors.
BEDROOM THREE 10' 10" x 7' 9" (3.32m x 2.37m) With a double glazed window overlooking the garden with views towards the coast, radiator, power points, loft access point and exposed ceiling beam.
BEDROOM FOUR 14' 7" x 6' 6" (4.47m x 2.00m) With exposed ceiling beam, radiator, power points and a window to the front elevation enjoying panoramic views towards the coast.
FIRST FLOOR BATHROOM 8' 4" x 7' 6" (2.56m x 2.31m) Having a three piece suite in white comprising bath with a 'Mira' shower over, low flush w.c., pedestal wash hand basin, tiled walls, radiator and a obscure glazed window.
OUTSIDE The property is approached over a long driveway providing ample off road parking with a DETACHED DOUBLE GARAGE with up and over doors and CARPORT. The gardens are tiered with level patio seating areas where you can relax and enjoy the breathtaking views with lawn areas with a number of established shrubs, trees and plants of interest providing all year round colour. There are a steps leading up to the front entrance with pathway leading around the property, an outside STORE houses the gas fired boiler serving the domestic hot water and heating system. There is a gate giving access to a pathway which leads to the Offa's Dyke countryside walk.
SERVICES Mains electric, gas and water are believed available or connected to the property with drainage by way of a septic tank. All services and appliances are not tested by the Selling Agent.
DIRECTIONS From the Prestatyn office turn left onto Meliden Road and at the mini roundabout continue straight ahead and proceed through the village of Meliden, turn left onto Allt Y Graig and pass Thorncliffe Building Supplies proceed up the hill and at the fork in the road bear left, take the next left turning and proceed down Ffordd Bryniau and the entrance to the property will be found on the right hand side by way of a 'For Sale' sign.
Interested in this property?
Try one of our useful calculators
Stamp duty calculator
Mortgage calculator
