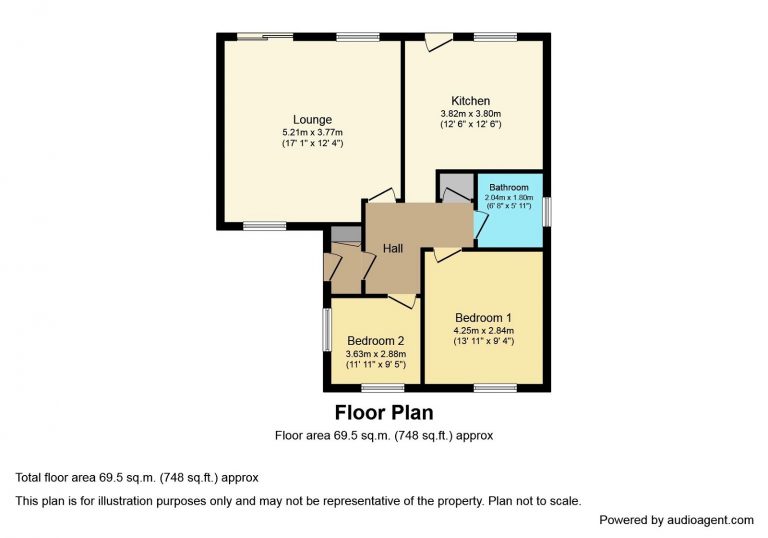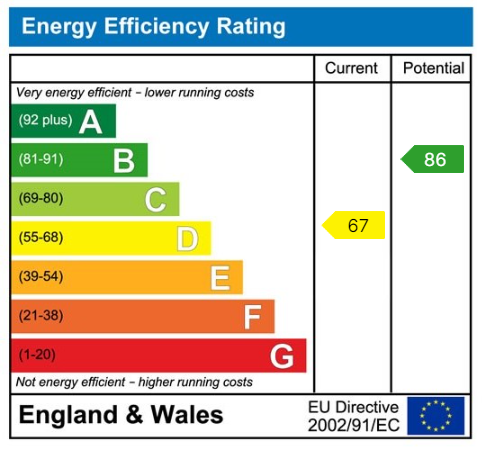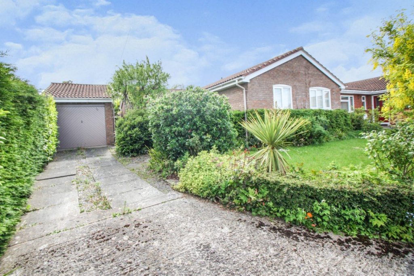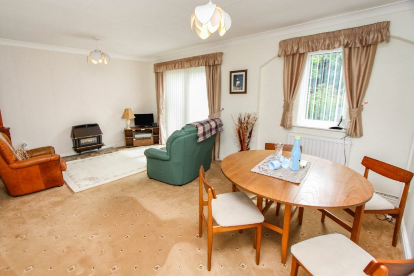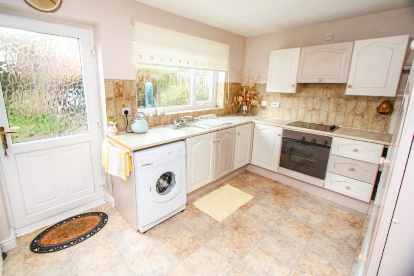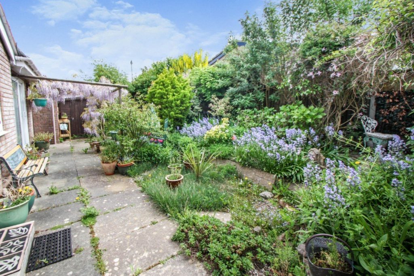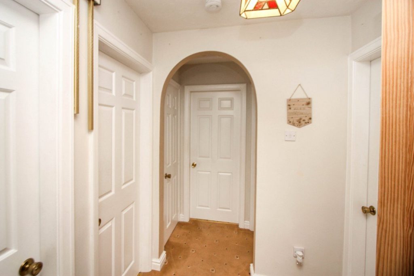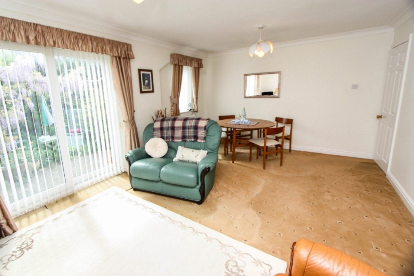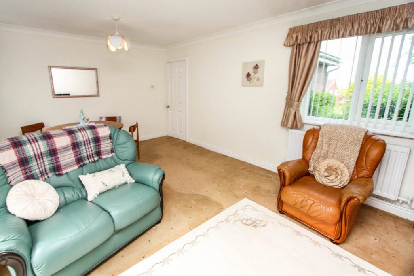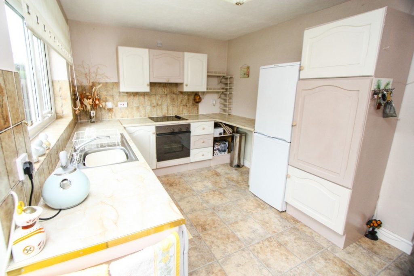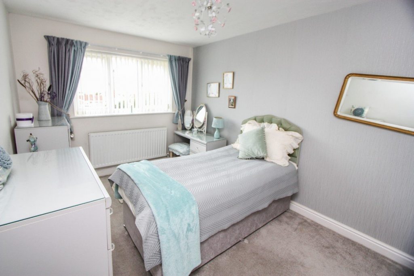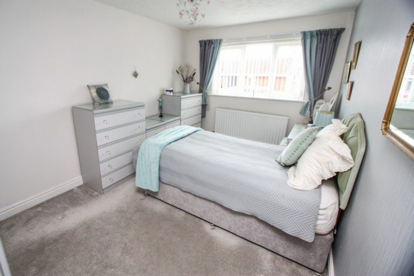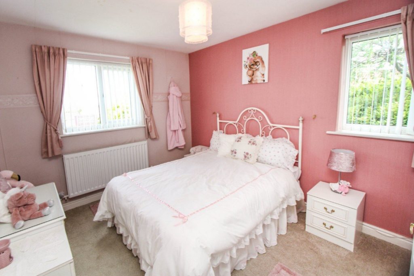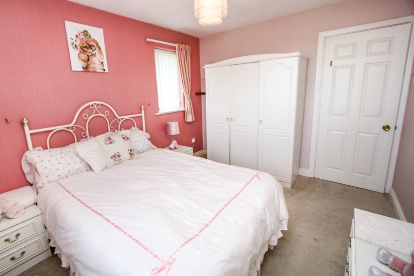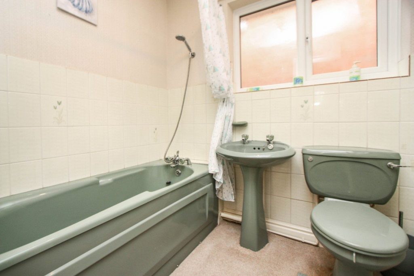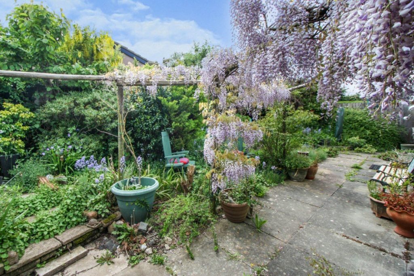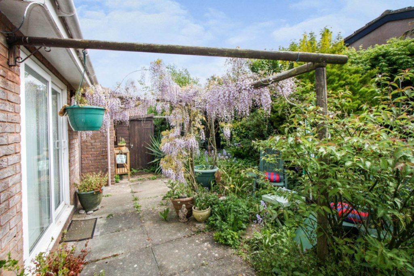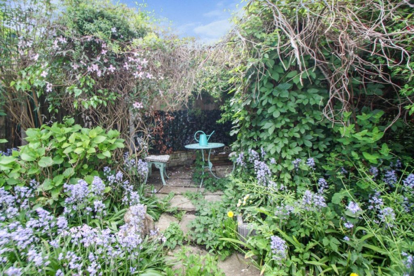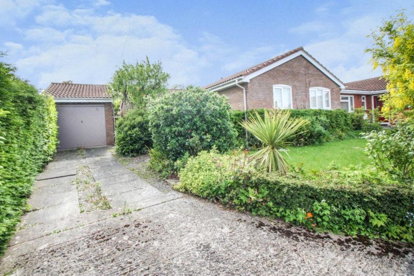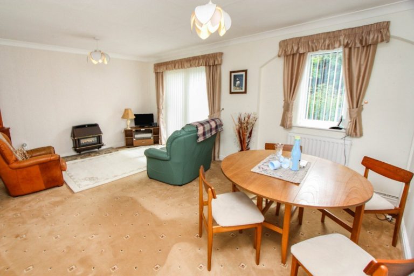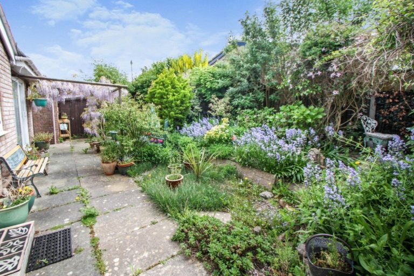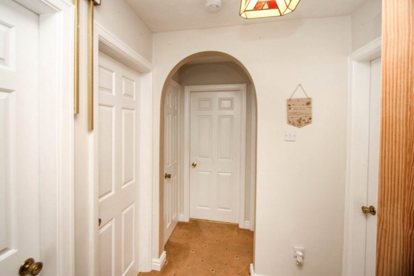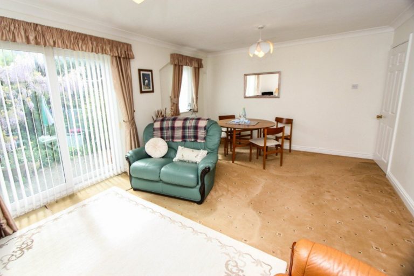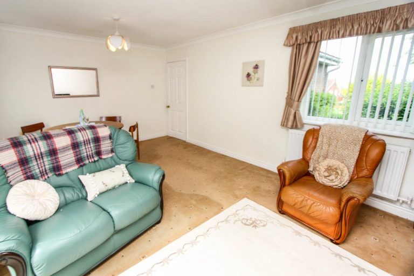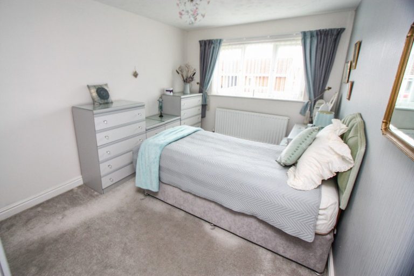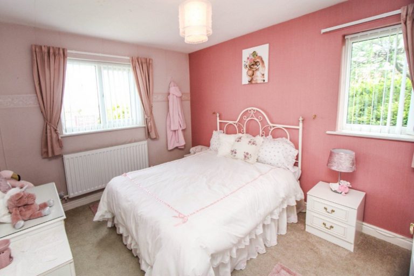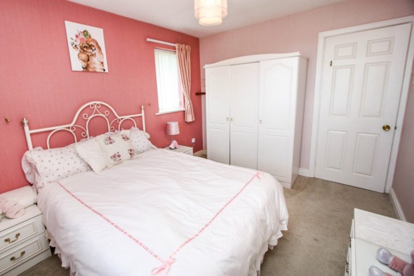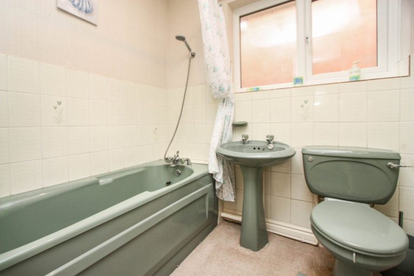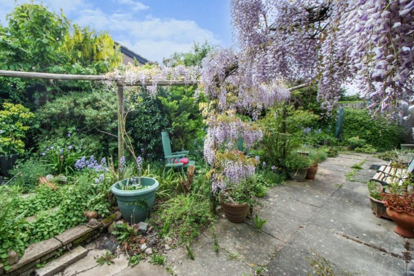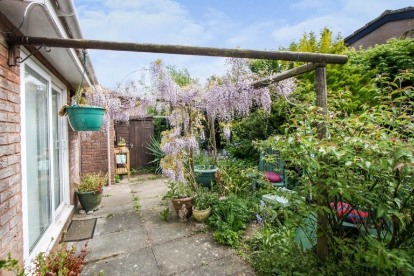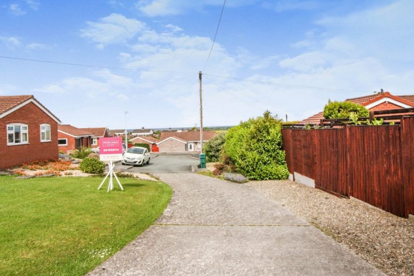£215,000
Erw Goch, Abergele, Conwy
Key features
- Detached bungalow
- No forward chain
- Sea views
- Two bedrooms
- Garage
- Well stocked gardens
- Convenient for town
- Freehold
- EPC rating - D
- Council tax band - D
Full property description
An attractive bungalow standing in delightful gardens and with extensive coastal views from the front. Situated in a quiet position at the top of the cul de sac, this detached property offers a spacious lounge, a pleasant kitchen, two bedrooms and bathroom. There is a detached garage and driveway plus well stocked gardens to the front and rear, the rear being a sun trap and fully enclosed. This lovely bungalow is available with no forward chain and is convenient for Abergele town centre which offers a wide range of shops and leisure facilities, schools and easy access to the A55 Expressway.
Lobby
Side panel and uPVC door opens to lobby with storage cupboard. Part glazed timber door opens to;
Hall
With smoke alarm, radiator, power point, thermostat and storage cupboard housing the combination gas boiler.
Lounge Diner - 5.21m x 3.77m (17'1" x 12'4")
A large lounge with two windows to either side and sliding patio doors. Coved ceiling, wall mounted gas fire, two radiators and power points.
Kitchen - 3.82m x 3.8m max (12'6" x 12'5")
Fitted with a range of wall and base cabinets with worktop surfaces over. Electric oven, hob and extractor fan. Spaces for washing machine and fridge freezer. Single bowl stainless steel sink and drainer with mixer tap, part tiled walls, power points, radiator, window and door to rear garden.
Bedroom One - 4.25m x 2.84m (13'11" x 9'3")
Window to the front elevation, radiator and power points.
Bedroom Two - 3.63m x 2.88m (11'10" x 9'5")
The second double bedroom with two windows, radiator and power points.
Bathroom - 2.04m x 1.8m (6'8" x 5'10")
Fitted with a three piece suite comprising low flush wc, pedestal wash hand basin and panel bath with mixer tap. Shaving point, part tiled walls, obscure glazed window and radiator.
Outside
To the front lies a lawn garden with well stocked borders. The driveway leads to the detached single garage with up and over door, side window and door. There are pathways to either side of the property secured by timber gates. The rear garden is south facing, very private and with a timber shed, plenty of mature shrubs and seating areas.
Services
Mains gas, electric, water and drainage are all believed to be connected at the property. Please note no appliances are tested by the selling agent.
Directions
From the agent's office, proceed through both sets of traffic lights and take the turning on the right into St George's Road. Following the bend, Erw Goch will be seen on the right. Bear right and number 25 will be seen at the top.
Interested in this property?
Try one of our useful calculators
Stamp duty calculator
Mortgage calculator
