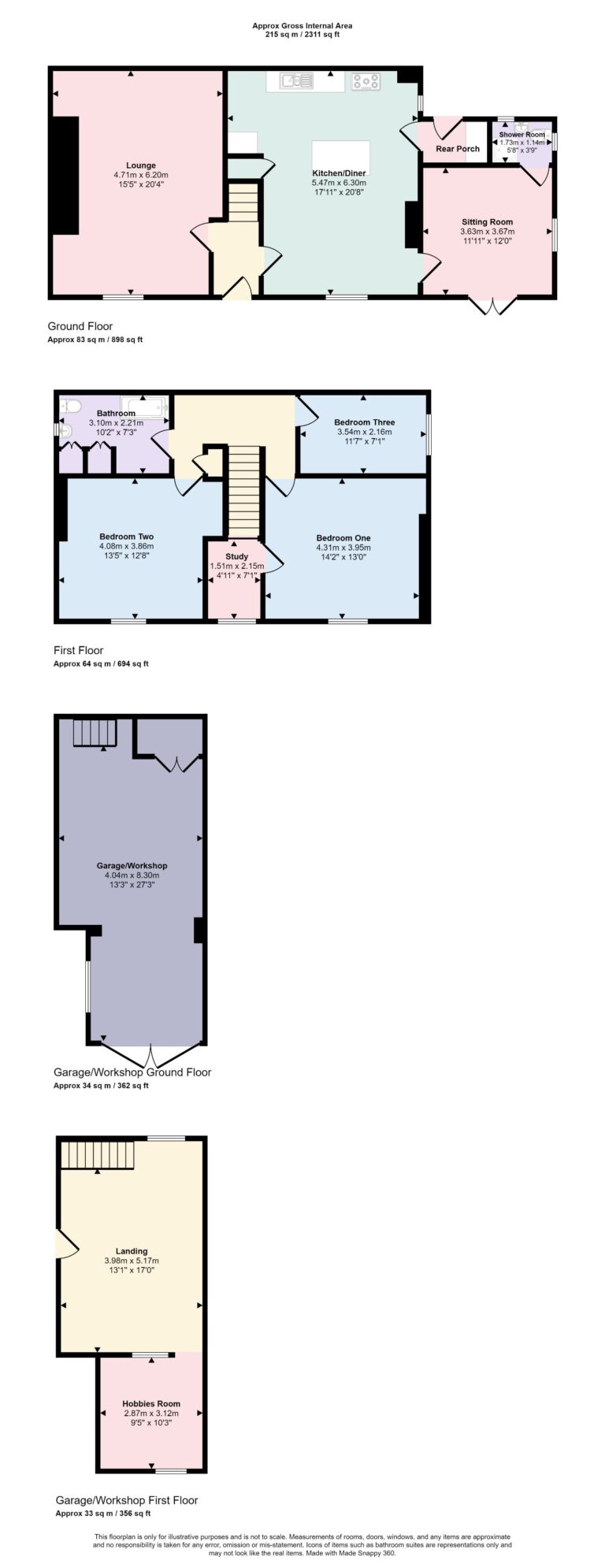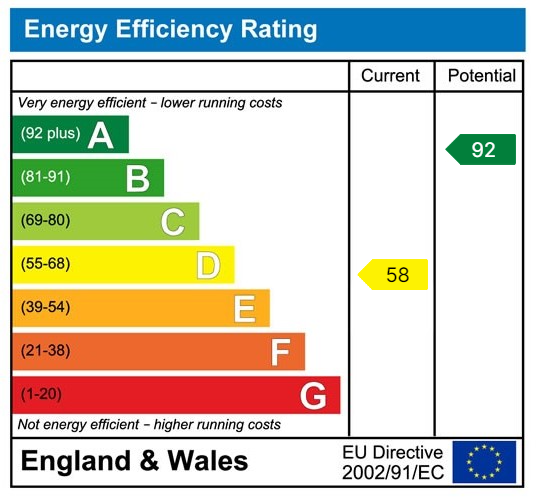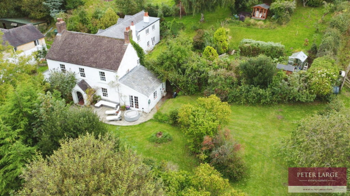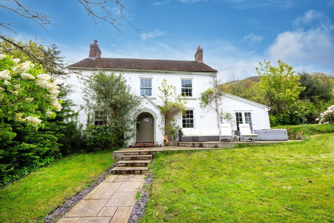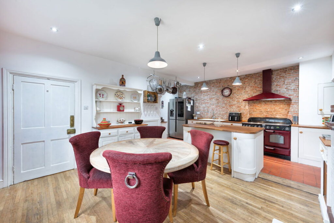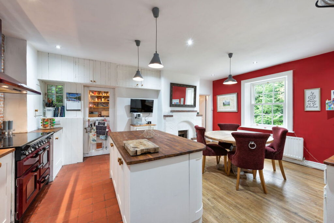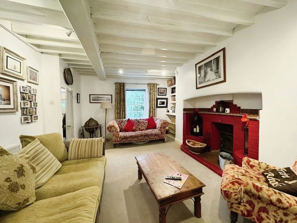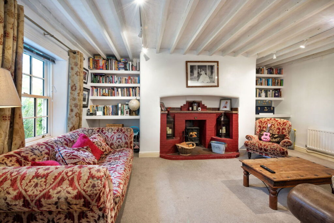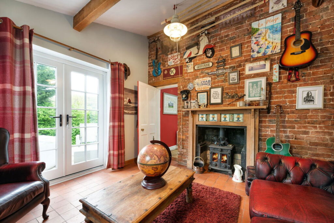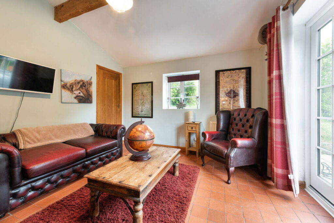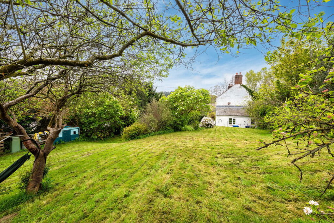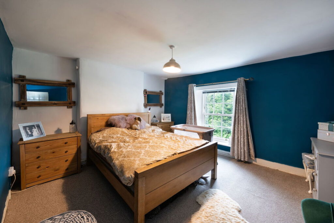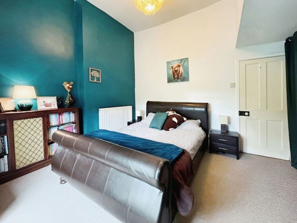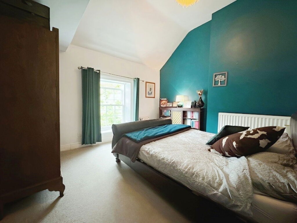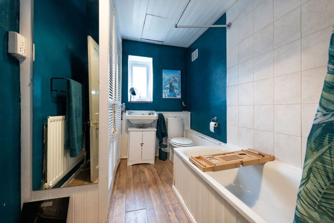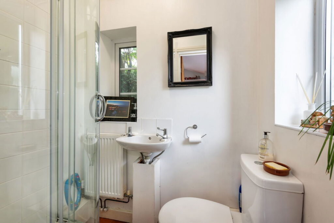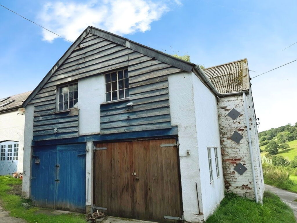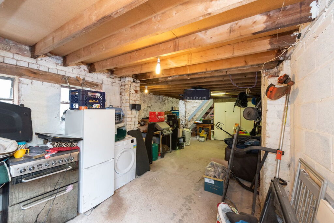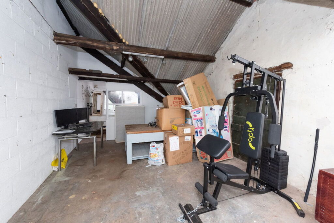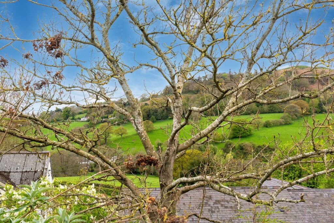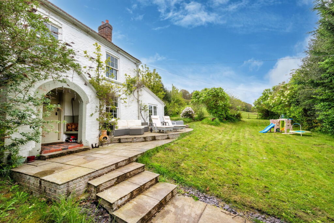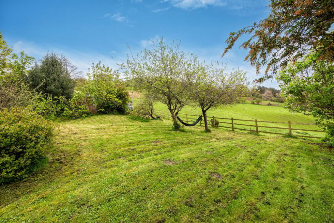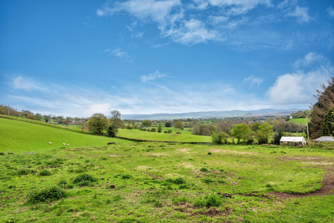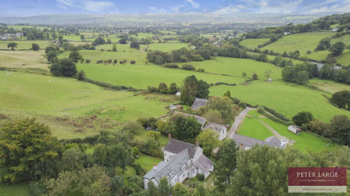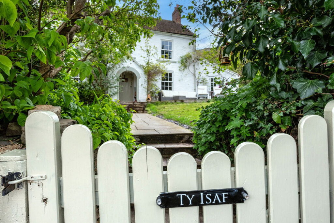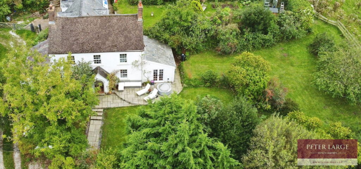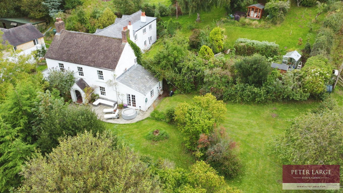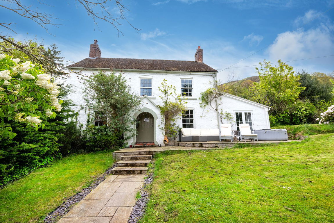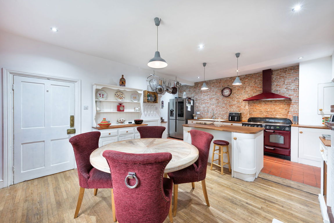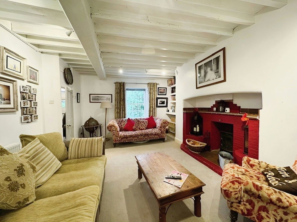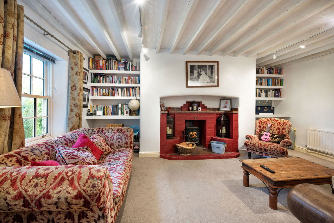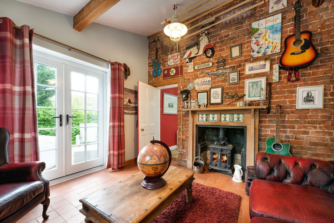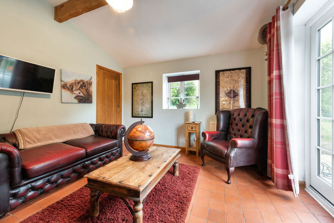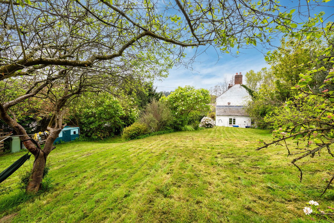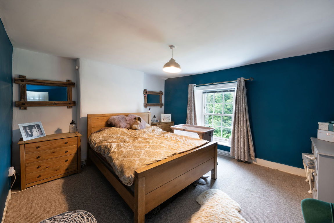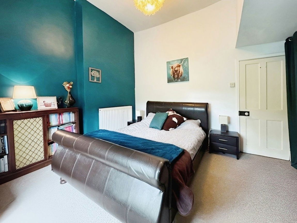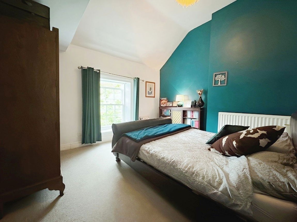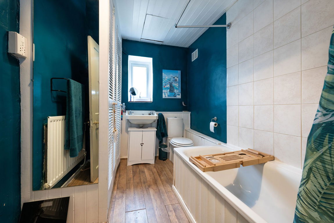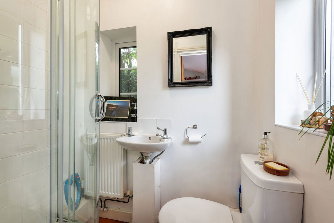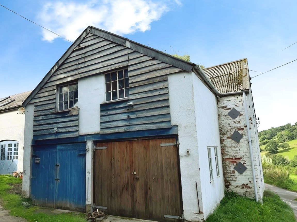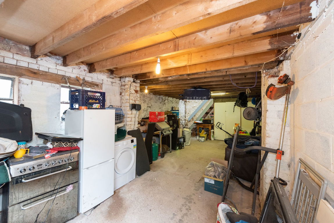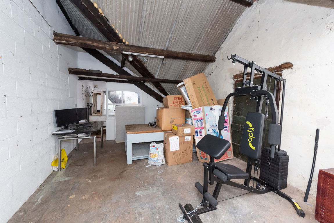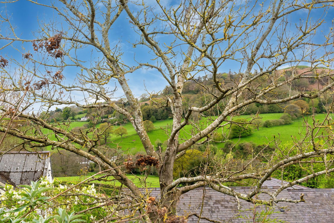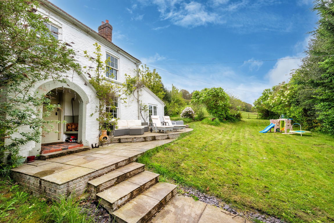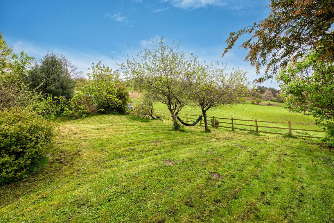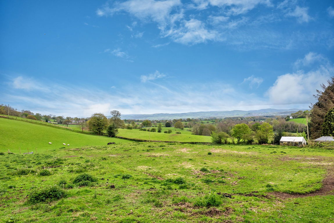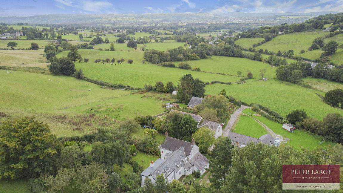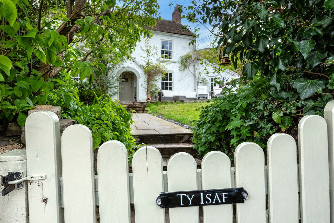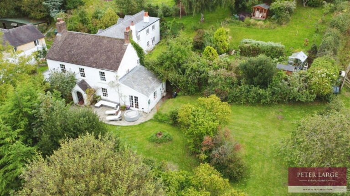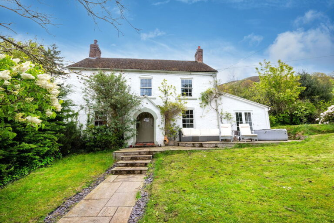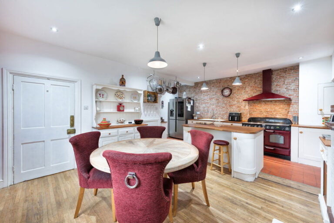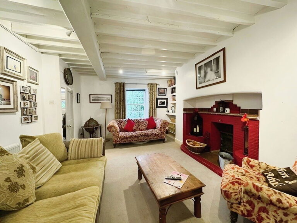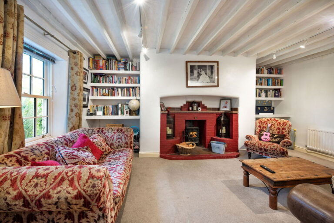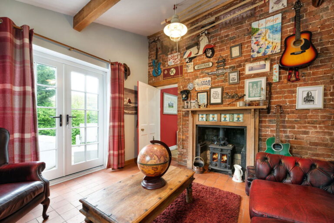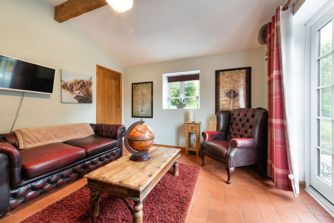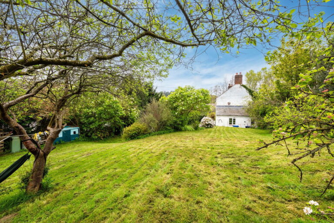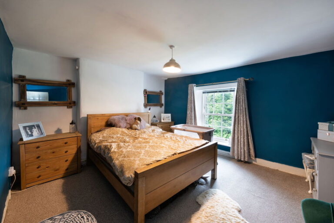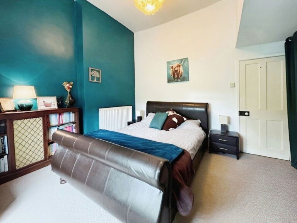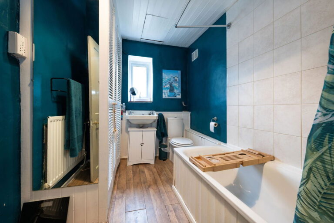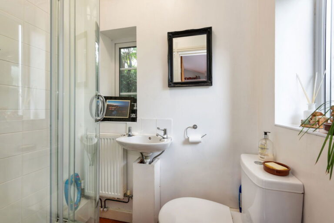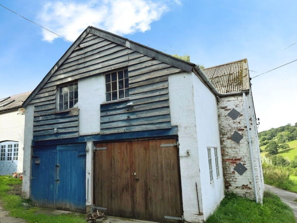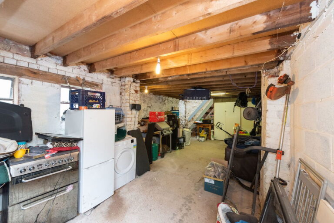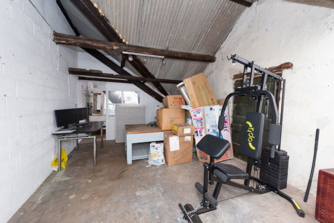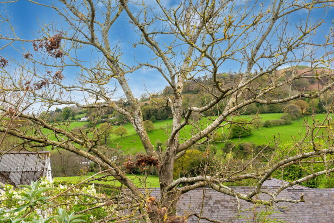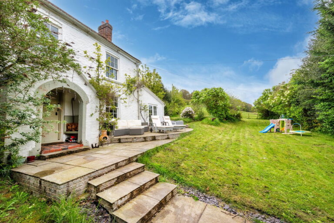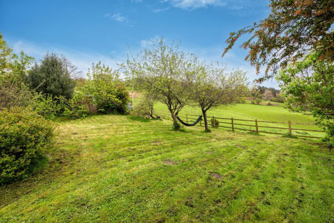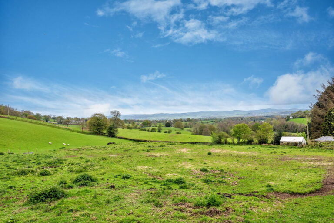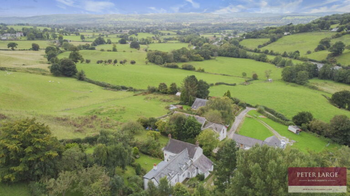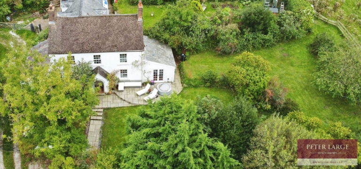£425,000
Bodfari, Bodfari, Denbighshire
Key features
- PERIOD RESIDENCE
- SEMI RURAL LOCATION
- WEALTH OF CHARM & CHARACTER
- SPACIOUS KITCHEN/DINER
- TWO RECEPTION ROOMS
- THREE BEDROOMS
- BATHROOM & SHOWER ROOM
- GOOD SIZE GARDENS & WORKSHOP/GARAGE
- FREEHOLD - EPC - D
- COUNCIL TAX BAND -E
- PERIOD RESIDENCE
- SEMI RURAL LOCATION
- WEALTH OF CHARM & CHARACTER
- SPACIOUS KITCHEN/DINER
- TWO RECEPTION ROOMS
- THREE BEDROOMS
- BATHROOM & SHOWER ROOM
- GOOD SIZE GARDENS & WORKSHOP/GARAGE
- FREEHOLD - EPC - D
- COUNCIL TAX BAND -E
Full property description
MOTIVATED SELLER - NO CHAIN Immerse yourself in the charm and history of this enchanting country residence, set amidst a backdrop of scenic beauty and historical significance with convenient access to the local area and wider region. Nestled in a picturesque semi-rural location in a designated Area of Outstanding Natural Beauty, Ty Isaf offers the ideal escape. Just a mile down a peaceful county lane, it is just a few minutes walk from the famous Offa's Dyke Path national trail and a renowned village pub, with the historic city of Chester only a 40-minute drive away.
This exquisite home boasts a spacious kitchen/diner with separate utility room, two elegant reception rooms (one currently used as an occasional self-contained guest suite, utilising the adjoining en-suite shower room), and three double bedrooms. A versatile study and a stylish bathroom add to its appeal. This historic property offers a subtle partially-attached design to the original medieval farmhouse to the rear, enhancing its distinctive character. The beautifully maintained lawned gardens provide a tranquil outdoor retreat with ancient varieties of fruit trees including regionally celebrated 'Denbigh Plum'. It is complemented by allocated parking to the front plus additional guest parking area for convenience. The large two-storey garage/workshop/studio fitted with water and power, presents endless possibilities for creative projects, extra storage or conversion.
Enjoy breath-taking views of ancient hillforts and the iconic Denbigh Castle from your home, connecting you with the rich history of the region. This is a rare opportunity to own a residence that perfectly blends historical charm, modern convenience, and spectacular scenery. This is more than just a home, it's the perfect country lifestyle steeped in heritage and beauty.
OPEN STORM PORCH
ENTRANCE HALL
LOUNGE
KITCHEN/DINER
REAR PORCH/PANTRY
SITTING ROOM
GROUND FLOOR SHOWER ROOM
BEDROOM ONE
MEZZANINE LANDING/STUDY
BEDROOM TWO
BEDROOM THREE
BATHROOM
OUTSIDE
AGENTS NOTES
SERVICES
DIRECTIONS
Interested in this property?
Try one of our useful calculators
Stamp duty calculator
Mortgage calculator
