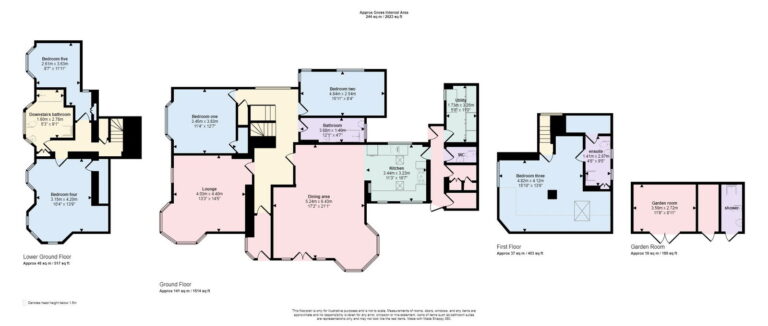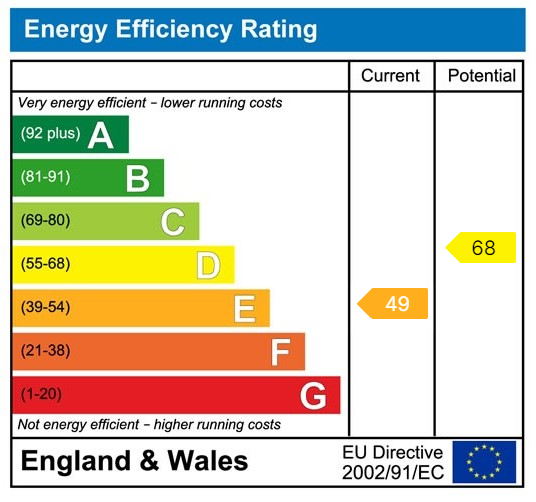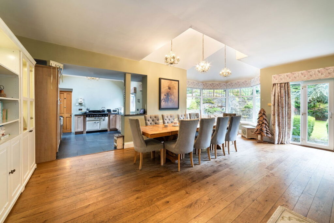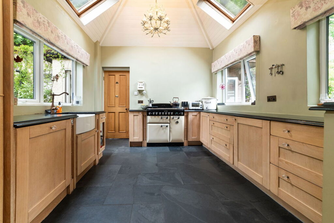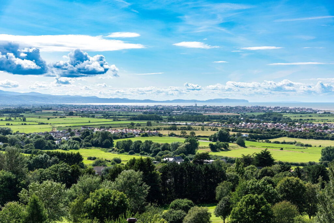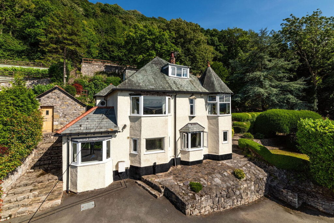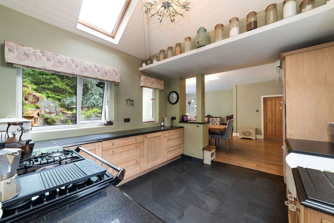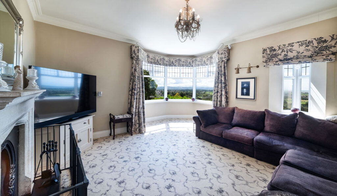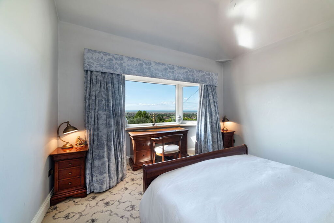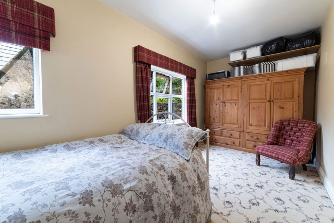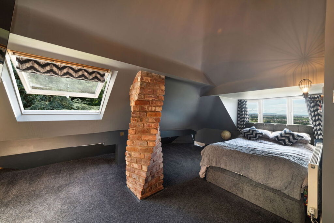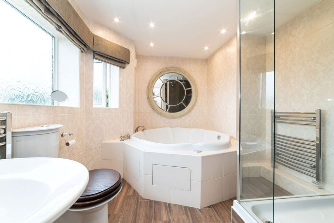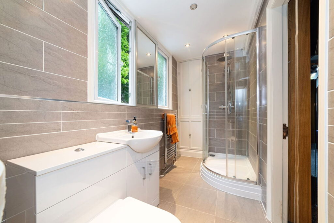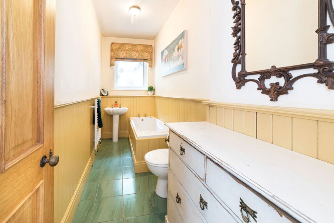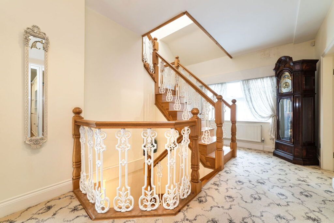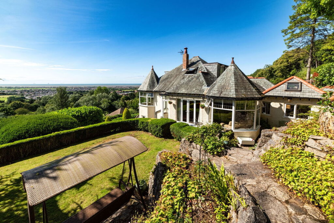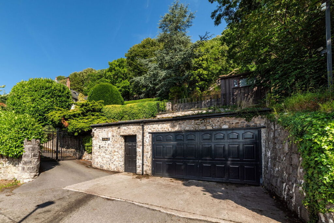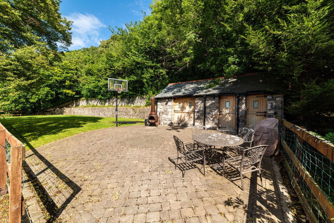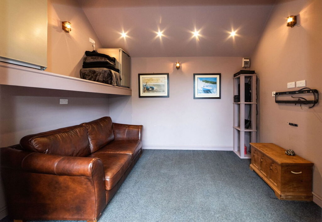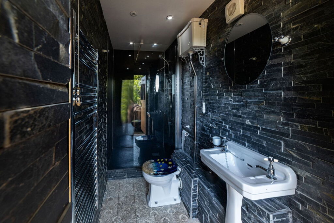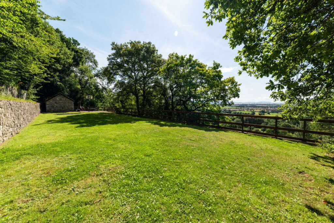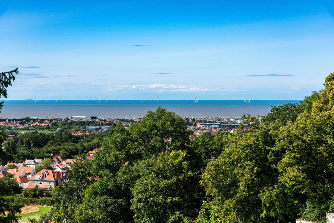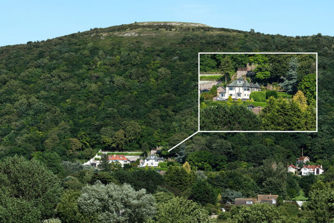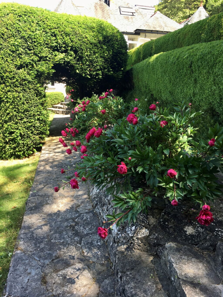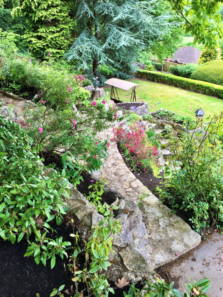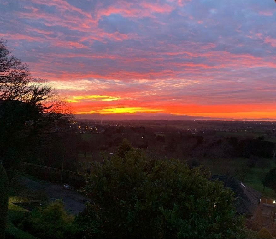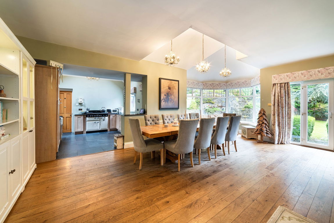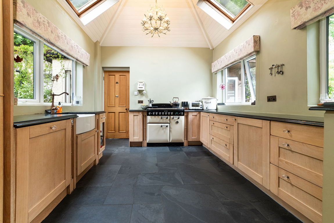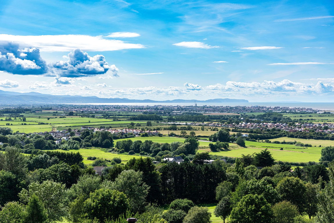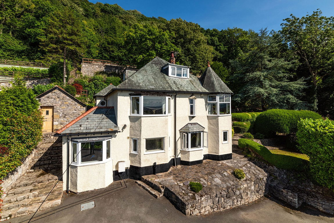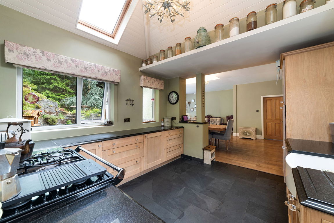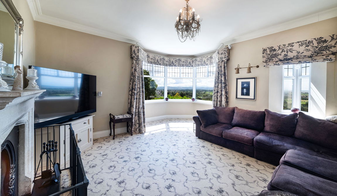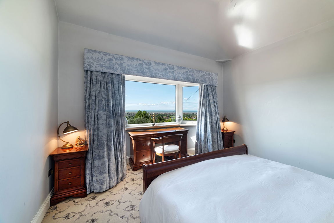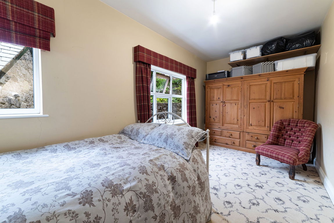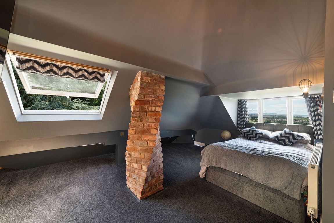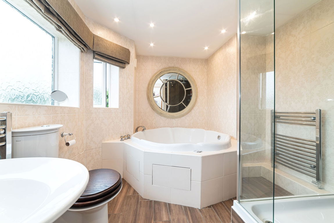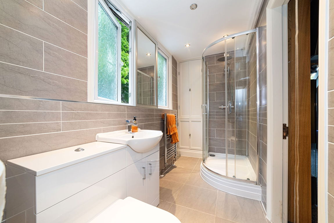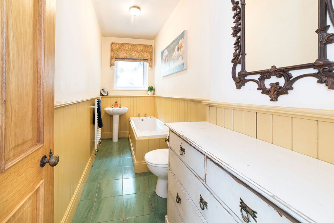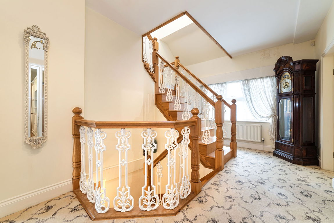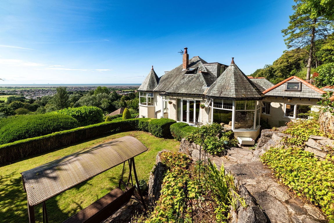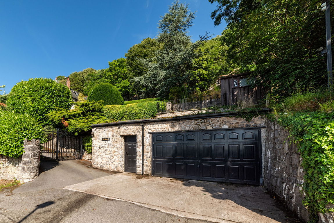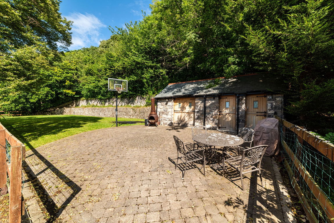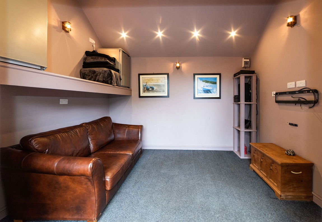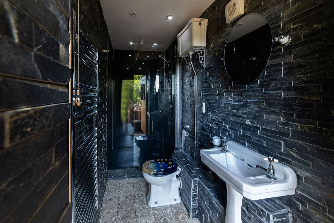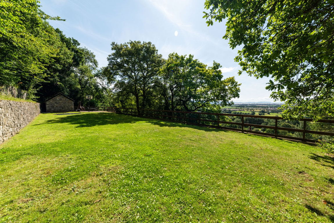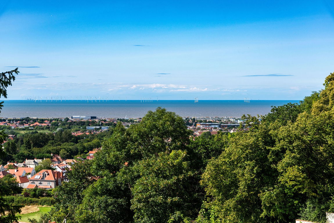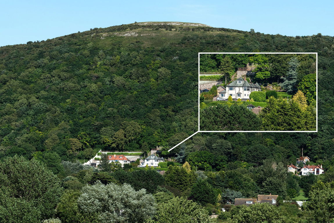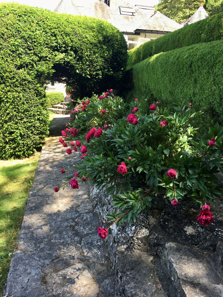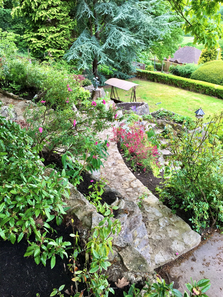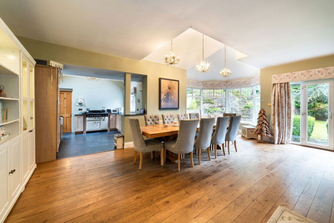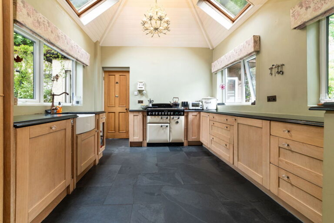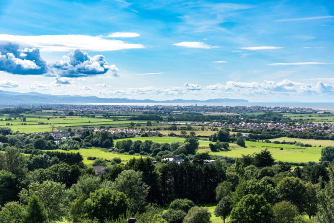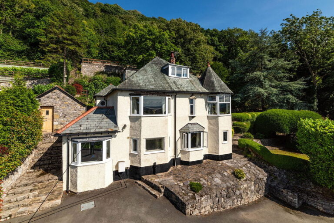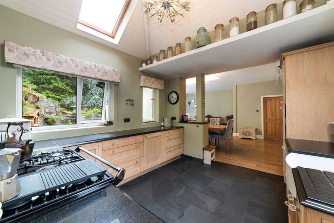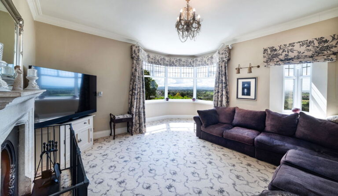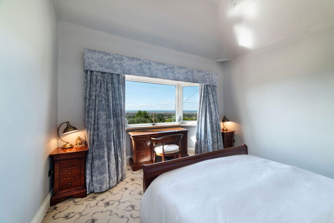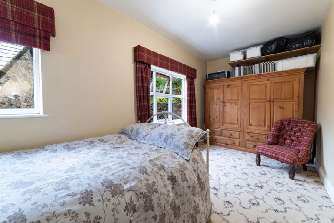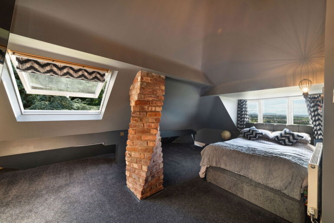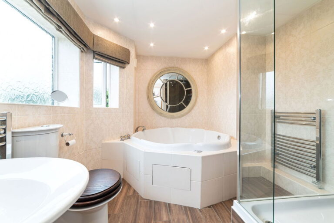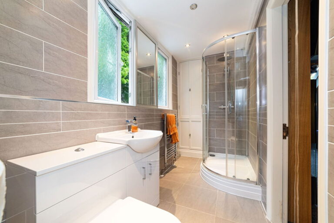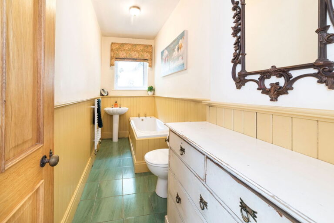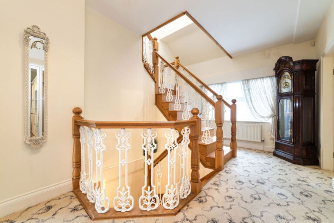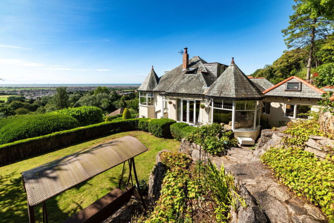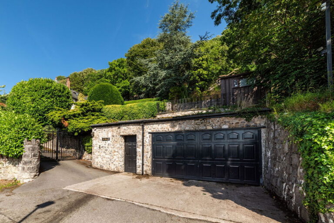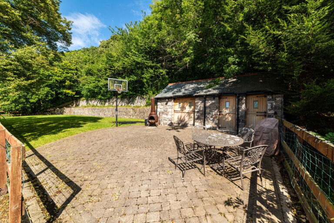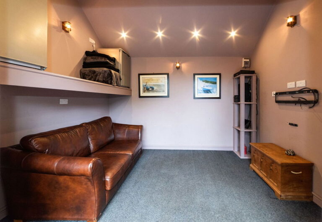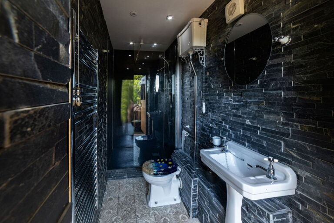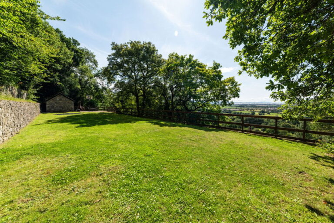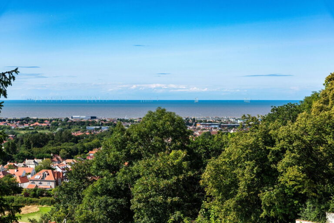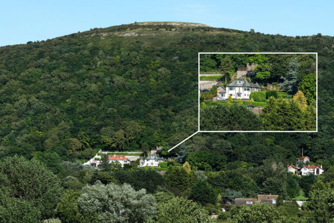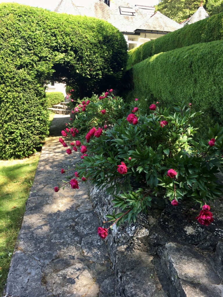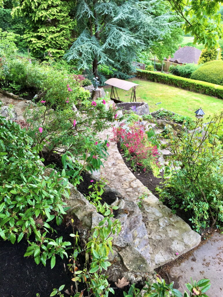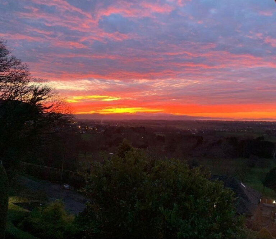£695,000
Bishopswood Road, Prestatyn,
Key features
- NO FORWARD CHAIN
- PANORAMIC VIEWS
- ELEVATED POSITION
- FIVE SPACIOUS BEDROOMS
- THREE BATHROOMS
- LARGE GARDENS
- GARDEN ROOM & AMPLE PARKING
- DOUBLE GARAGE & OUTBUILDINGS
- FREEHOLD
- COUNCIL TAX BAND - G EPC - E
- NO FORWARD CHAIN
- PANORAMIC VIEWS
- ELEVATED POSITION
- FIVE SPACIOUS BEDROOMS
- THREE BATHROOMS
- LARGE GARDENS
- GARDEN ROOM & AMPLE PARKING
- DOUBLE GARAGE & OUTBUILDINGS
- FREEHOLD
- COUNCIL TAX BAND - G EPC - E
Full property description
DESCRIPTION
NO FORWARD CHAIN - A rare opportunity has arisen to purchase this unique characterful property in Upper Prestatyn with breathtaking panoramic views towards the Snowdonia Range and the North Wales Coast. This stunning home lays nestled within historical natural woodland, beautifully landscaped mature gardens sympathetic of its alluring surroundings. The property offers an extensive range of refinements including a modern open plan kitchen/dining/family room, large master dormer bedroom with ensuite, four further double bedrooms, lounge, a range of outbuildings including a sizeable stone built Garden Room with luxury shower room and adjoining storage room. A double and single detached Garage and ample off road parking. Early viewing is highly recommended to appreciate this delightful property.
The main town of Prestatyn incorporates a modern retail park with restaurants, bars, shops adorning the High Street and are only a few minutes drive away. There is a selection of senior and primary schools with public schools in Denbigh, Colwyn Bay, Llandudno and Chester. Prestatyn offers a champion links golf course, stretches of award winning beaches and a main line railway station. The A55 expressway is easily accessible at Caerwys, making approximate commuting to Chester 30 miles, Liverpool airport 50 miles and Manchester airport 58 miles.
UPVC DOUBLE GLAZED ENTRANCE DOOR WITH UPVC WINDOW TO SIDE LEADS INTO:
PORCH
With original Victorian tiled floor and solid Oak door leading into
RECEPTION HALL
You are met with the impressive featured cast iron stair case with solid oak balustrade, built-in under stairs storage, double glazed window overlooking the stone outbuildings, two radiators and power points.
LOUNGE
Having a fossil matt marble fireplace incorporating a decorative cast iron inset housing a working open fire, the feature double glazed bay window gives infinite superb panoramic view towards the Great Orme, Snowdonia range, Anglesey, the Irish Sea and beyond with radiator and power points.
DINING/FAMILY ROOM
With a wealth of space, the open height ceiling reaches up into the turrets, stunning solid oak flooring, large feature double glazed bay window enjoying pleasant views of the properties manicured gardens and surrounding woodland. Double glazed French doors give access to a small patio area and the adjoining lawn and gardens, having two double panelled radiators and power points.
KITCHEN
Having a range of base and drawer units with a 'Belfast' sink, deep granite work surfaces, tall larder cupboard, space for a 'Rangemaster' oven, two Velux windows allowing in an abundance of natural light, double glazed windows giving an aspect over the mature gardens on both sides of the property and a slate tiled floor, opening through to -
REAR VESTIBULE
With a slate tiled floor, radiator, two double glazed doors leading out to the gardens, access to office, cloaks, w.c. and utility.
CLOAKROOM
With storage cupboards, slate tiled floor and coat hanging space.
OFFICE
With a built in desk area, slate tiled floor and power points.
GROUND FLOOR WC
Having a Victorian style high level WC, wash hand basin and slate tiled floor.
UTILITY ROOM
Having floor to ceiling storage cupboards, plumbing for automatic washing machine, worktop surface, free standing oil fired central heating boiler, space for an 'American' style fridge freezer, radiator and power points.
BEDROOM ONE
With an impressive vaulted ceiling, walk-in wardrobe, radiator, double glazed picture window enjoying superb, breathtaking panoramic coastal views over Melyd golf course towards the Great Orme, Snowdonia range and Irish Sea. Radiator and power points.
BEDROOM TWO
With a double glazed window overlooking the side tiered garden, radiator and power points.
BATHROOM
Having part tongue and groove walls, a three piece suite comprising pedestal wash hand basin, tongue and groove panelled bath, low flush WC and a heated towel rail.
From the Reception Hall a decorative cast iron and Oak staircase leads to the First Floor Accommodation.
BEDROOM THREE
With a large double glazed Velux window enjoying panoramic views over the woodland, gardens and towards Snowdonia and beyond, double glazed window overlooking the front elevation enjoying panoramic views towards the coast.
ENSUITE SHOWER ROOM
Having a walk-in shower cubicle with rainfall shower, wash hand basin in vanity unit, low flush WC, part tiled and mirror walls, inset spotlighting to ceiling, chrome heated towel rail, built-in storage cupboard. Walk-in wardrobe comprising various built-in draws, hanging rail and storage with limited head height.
The stunning cast iron and Oak staircase spirals down to an Inner Hallway with a built-in linen cupboard.
BEDROOM FOUR
With double glazed windows enjoying the extensive panoramic coastal views, steps up to a walk-in wardrobe with a further storage area behind, two double panelled radiators and power points.
BATHROOM
Having an impressive four piece suite comprising large walk-in shower with rainfall shower head, circular tiled panelled spar-air bath, low flush w.c., floating circular wash hand basin, tiled walls, inset spotlighting to ceiling, chrome heated towel rail and two double glazed frosted windows.
BEDROOM FIVE
Presently used as a gym with a double glazed window soaking up the panoramic coastal view over the front elevation, power points and radiator.
OUTSIDE
The property is approached via remote controlled wrought iron gates leading onto a driveway providing ample off road parking. To the side of the gates is a large Detached Double Garage and Single Garage with power and light and built-in storage areas. The enchanting gardens are part terraced around three separate lawn areas, contain a variety of mature trees and shrubs with stone paved pathways, an array of patio and seating areas along the way which lead up to an extensive lawn area incorporating a sunken trampoline, large patio and sizeable stone built Garden Room with luxury shower room and adjoining storage room. The vast elevated area enjoys a secluded aspect, St Mary's retired water well is located within the woodlands and enjoys breathtaking panoramic views over the North Wales coast and Snowdonia range.
GARDEN ROOM/OFFICE
With high ceilings lit with inset spotlights, double timber doors leading out onto a large patio area, power points.
STORAGE ROOM
With lit added loft space and power points.
SHOWER ROOM
A luxury gem walk-in shower with glass screen, high level w.c., pedestal wash hand basin, slate tiled walls and chrome heated towel rail.
OUTBUILDINGS
To the side of the property there are Welsh slate roofed, stone Outbuildings providing ample storage with a separate area to the side housing the oil tank.
SERVICES
Mains electric, water and oil fired central heating are believed connected or available to the property. All services and appliances are not tested by the Selling Agent.
DIRECTIONS
Proceed away from the agency office turning right at the traffic lights onto Fforddlas. Follow the road up and bear right onto Bishopswood Road where the property can be found on the left hand side by way of a 'For Sale' sign.
Interested in this property?
Try one of our useful calculators
Stamp duty calculator
Mortgage calculator
