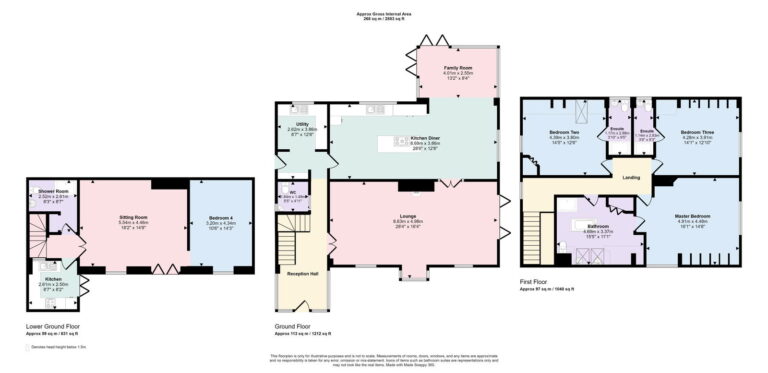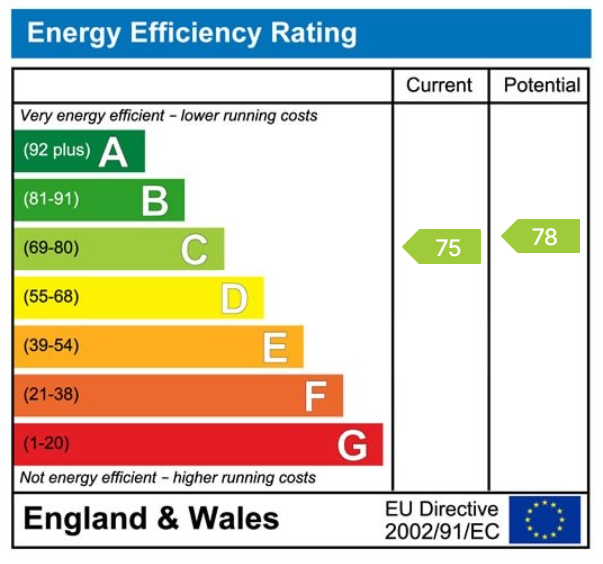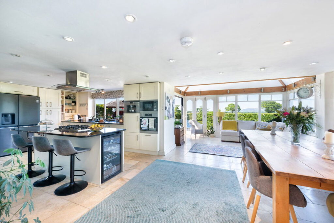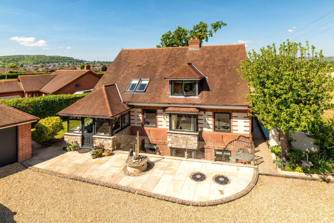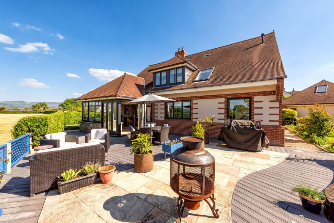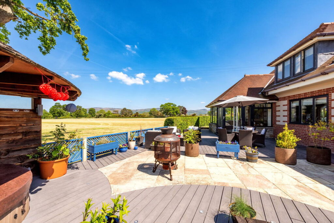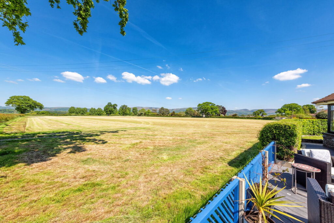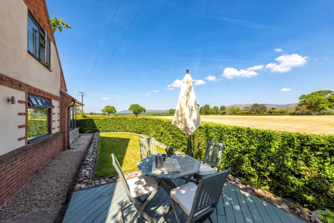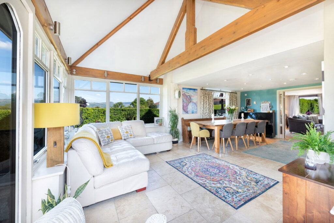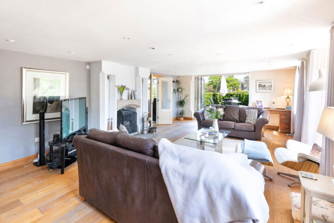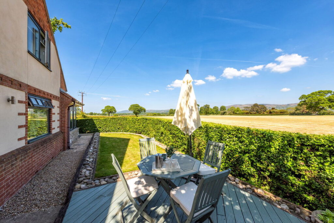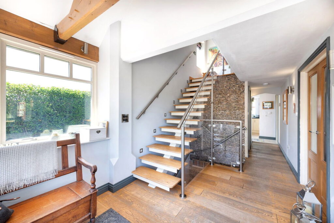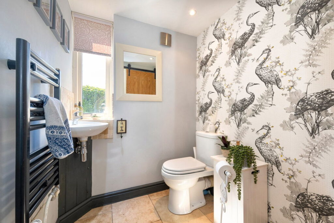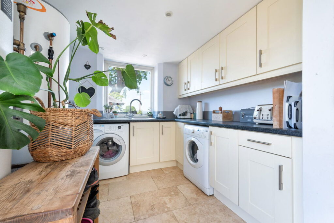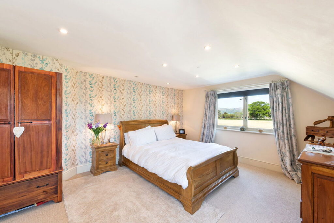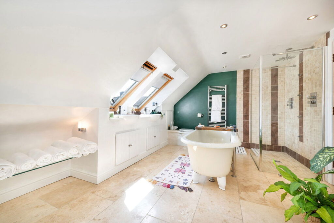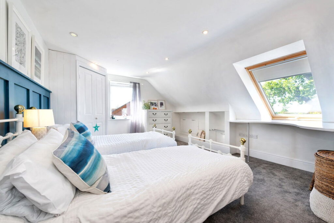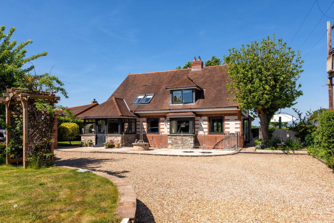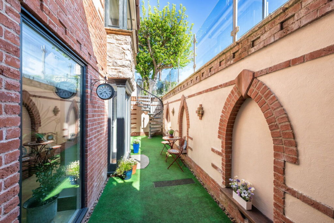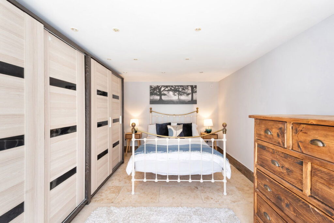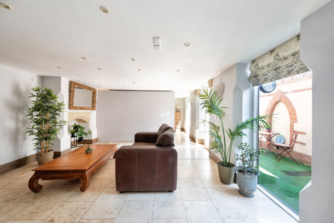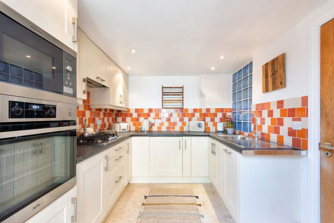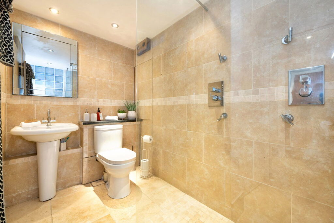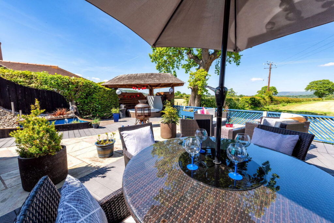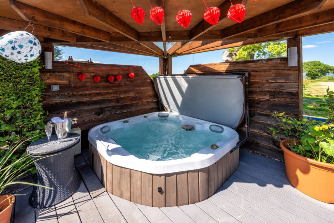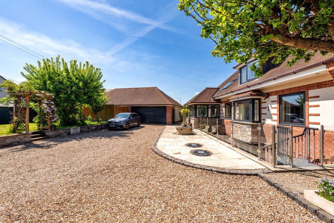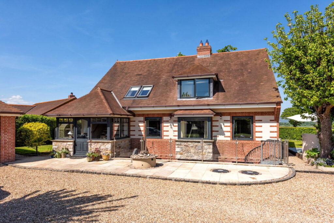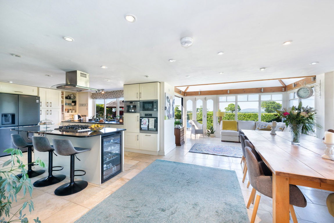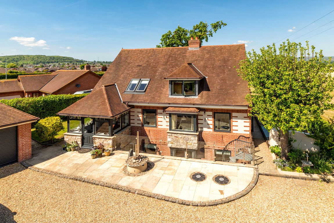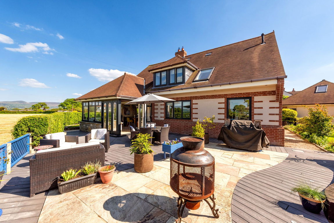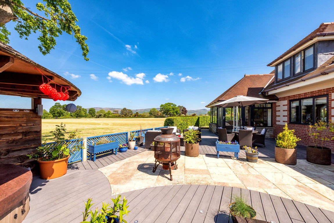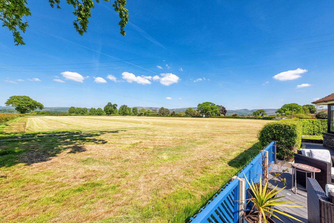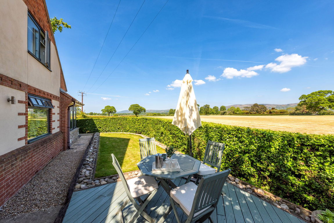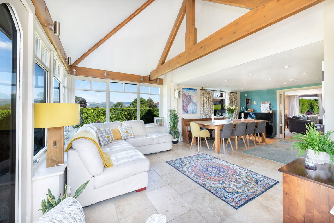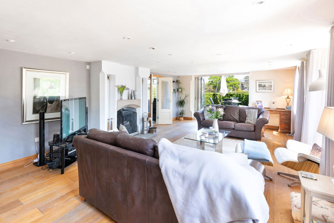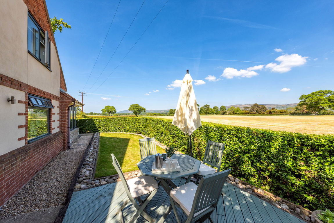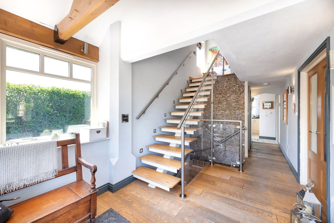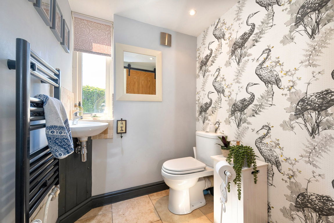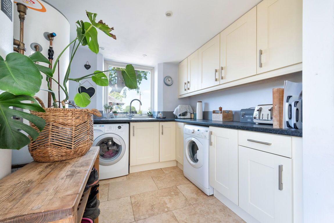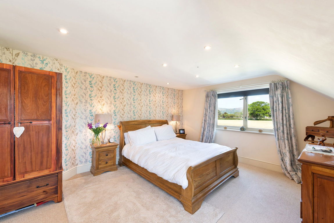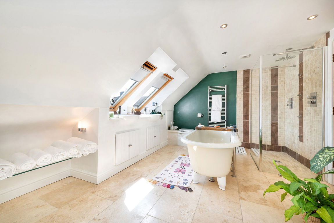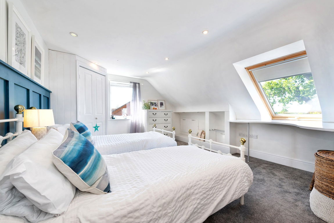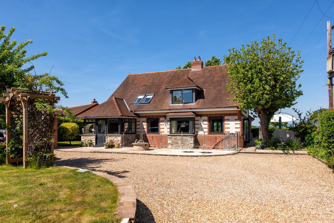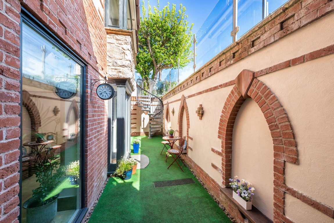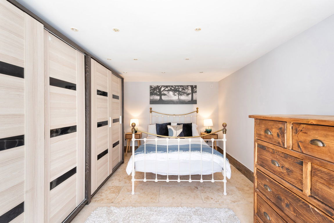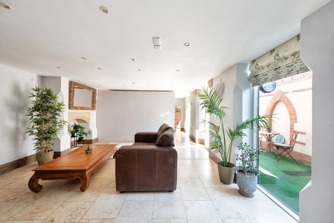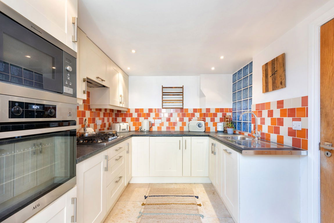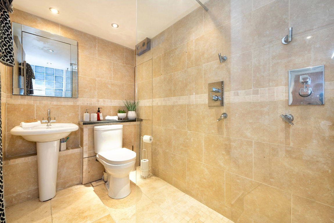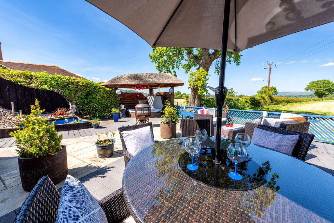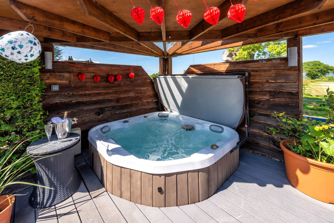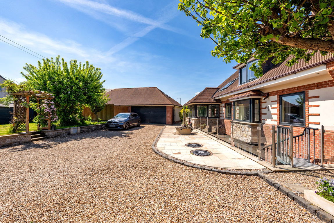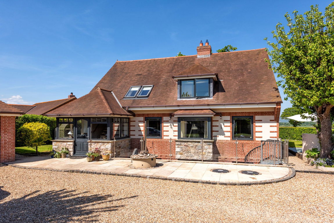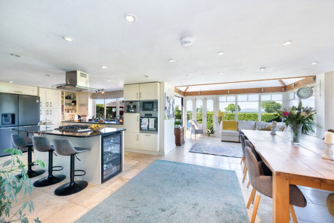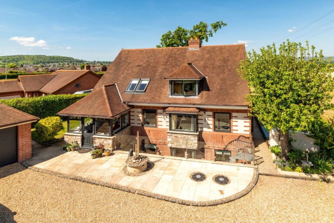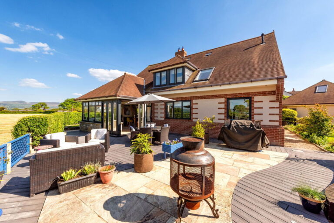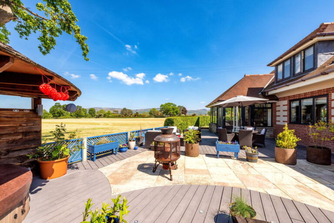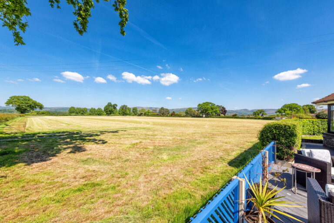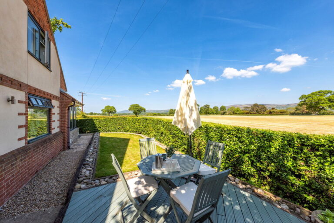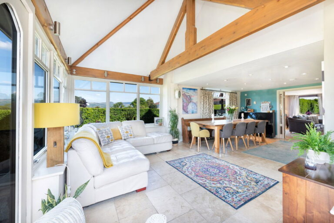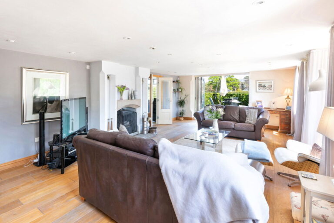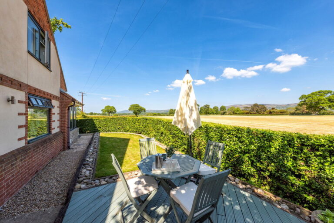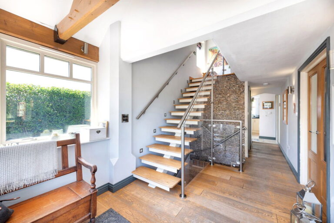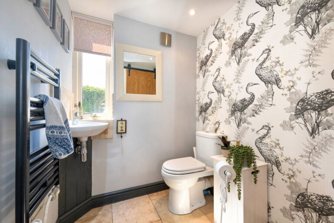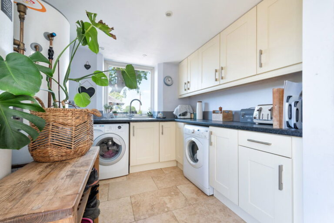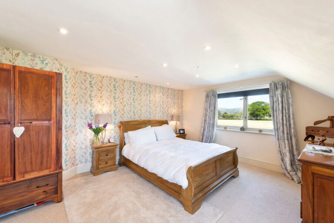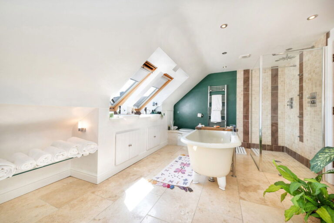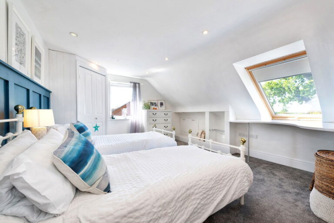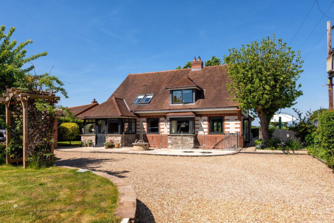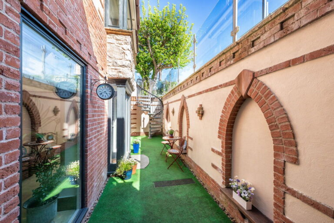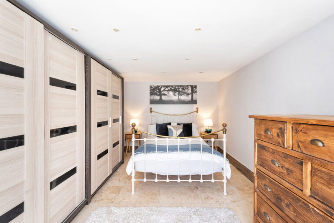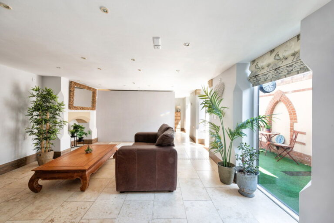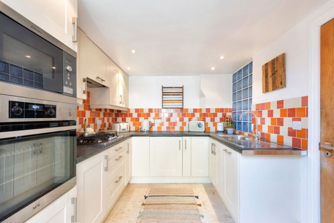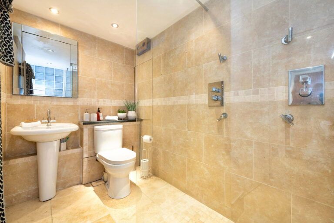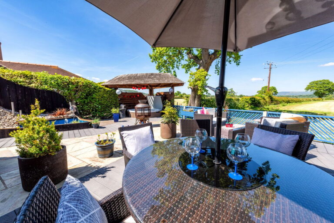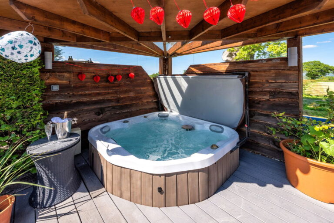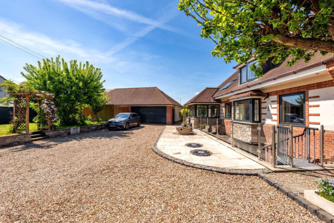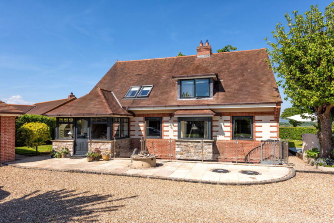£735,000
Whitchurch Road, Denbigh, Denbighshire
Key features
- HOME OF QUALITY & FINISH
- ARRANGED OVER THREE FLOORS
- SPACIOUS LIVING ACCOMMODATION
- THREE DOUBLE BEDROOMS
- SELF CONTAINED ONE BED ANNEXE
- DOUBLE GARAGE WITH OFFICE
- STUNNING VIEWS OF THE CLWYDIAN RANGE
- GARDEN WITH POND & HOT TUB
- FREEHOLD
- COUNCIL TAX - G EPC - C
- HOME OF QUALITY & FINISH
- ARRANGED OVER THREE FLOORS
- SPACIOUS LIVING ACCOMMODATION
- THREE DOUBLE BEDROOMS
- SELF CONTAINED ONE BED ANNEXE
- DOUBLE GARAGE WITH OFFICE
- STUNNING VIEWS OF THE CLWYDIAN RANGE
- GARDEN WITH POND & HOT TUB
- FREEHOLD
- COUNCIL TAX - G EPC - C
Full property description
DESCRIPTION
This well presented, modern detached house was built by the current owner in 2008 and enjoys panoramic views of the Clwydian Range. Arranged over three floors the versatile, spacious accommodation has been well thought out to provide great entertaining space with a large lounge and stunning open plan kitchen with dining & family area, three double bedrooms all with en-suites and a self contained Annexe accommodation to the lower level.
This eco friendly home has a wide range of refinements to aid the running costs of a buyers family home with solar panels heating the water tanks, rainwater harvester to run the toilets, washing machine & dishwasher, an electric meter with ten hour of peak use and underfloor heating to the majority.
The property is within walking distance of a convenient store which caters for most every day needs with the former market town of Denbigh nestled in a beautiful part of North Wales, enjoying a variety of shops and amenities including super markets, 18 hole Golf Course with schooling for all ages. The A55 expressway is accessed at St Asaph with Prestatyn being approximately 14 miles with a main line train station and stretches of award wining beaches. Liverpool & Manchester airports are approximately 51 and 60 miles away.
Timber and double glazed Entrance Door into
RECEPTION HALL
Having windows to the front elevation, feature stone wall, exposed ceiling timber, Oak engineered flooring, floating staircase with glass balustrade leading to the first floor.
CLOAKROOM
Having a two piece suite comprising low flush w.c., wall mounted wash hand basin, heated towel rail, tiled floor, inset spotlighting and a double glazed window to the side elevation.
LOUNGE
Having a feature cast iron woodburning stove with back boiler on a raised slate hearth with stove mantel over, Oak engineered flooring with underfloor heating, inset spotlighting, three double glazed windows to the front elevation, bi-fold doors to the side elevation lead out onto a decked seating area taking full advantage of the morning sun.
OPEN PLAN KITCHEN/DINING AREA/FAMILY ROOM
Having an extensive range of cream fronted base cupboards and drawers with granite worktop surface, inset sink with mixer tap over, central island with granite worktop incorporating breakfast bar, a five ring gas hob, storage beneath with built-in wine cooler. Having an integrated dishwasher with matching front décor panels, built-in electric oven, microwave and coffee machine, void for an 'American' style refrigerator, inset spotlighting, tiled floor with underfloor heating throughout, space for large dining table, double glazed windows to side and rear elevations enjoying stunning views over adjoining countryside and the Clwydian Range, exposed ceiling timbers, bi-fold doors give access to the rear patio garden.
UTILITY ROOM
Having a range of base cupboards and drawers with worktop surface over, matching wall units, inset single drainer sink with mixer tap over, plumbing installed for an automatic washing machine, space for tumble dryer, water tanks heated via the solar panels, double glazed window and door giving an outlook and access to the rear garden.
FIRST FLOOR ACCOMMODATION AND LANDING
Having Oak engineered flooring with underfloor heating, inset spotlighting and power points.
MASTER BEDROOM
Having a dual aspect enjoying an outlook over the front elevation and adjoining countryside towards the Clwydian Range, inset spotlighting and power points.
ENSUITE/FAMILY BATHROOM
Having a jack and jill door with a five piece suite in white comprising luxury freestanding roll top double ended bath, large walk-in shower with glass screen and rainfall shower head, low flush w.c., his and hers wash hand basin, vanity area, tiled floor with underfloor heating, built-in linen storage cupboard, inset spotlighting and two 'Velux's style windows with fitted blinds.
BEDROOM TWO
Having a 'Velux' style window with fitted blind, additional double glazed window to the side elevation, fitted desk, power points, eaves storage, built-in wardrobe, part timber panelled wall, inset spotlighting and power points.
ENSUITE
Having a purpose built tiled thermostat shower with glass screen, wash hand basin & w.c. set into vanity unit, double glazed window overlooking adjoining countryside, tiled floor with underfloor heating, dual fuel heated towel rail and inset spotlighting.
BEDROOM THREE
With storage to the eaves area, double glazed window enjoying panoramic views over adjoining countryside towards St Marcellas Church and the Clwydian Range beyond, inset spotlighting and power points.
ENSUITE
Having a purpose built tiled shower cubicle with thermostatic shower and glass screen, low flush w.c., inset wash hand basin with a tiled sill and double glazed window, dual fuel heated towel rail, tiled walls and complimentary tiled floor with underfloor heating.
Staircase from the Reception Hall leads down to a self contained ANNEXE accommodation which can also be incorporated into the main accommodation if required.
LOUNGE
Having a ornamental fireplace with stone mantel over, inset spotlighting, tiled floor with underfloor heating, bi-fold doors giving access to the courtyard, two floor to ceiling windows, room divider with opening to:-
BEDROOM AREA
With wardrobes which can be moved to make one large room if required, bi-fold doors giving access to the courtyard.
KITCHEN
Having a range of cream fronted base cupboards and drawers, matching wall units, worktop surface with inset single drainer stainless steel sink with mixer tap over, part tiled walls, power points, integrated dishwasher & fridge with matching front décor panel, built-in electric oven and microwave with a four ring gas hob with concealed convector hood over, inset spotlighting, tiled floor and door giving access to the courtyard with an aluminium spiral staircase giving access to the front elevation.
SHOWER ROOM
Having a large walk-in shower with glass screen and rainfall shower head, w.c, pedestal wash hand basin, fully tiled walls with complementary floor tiles with underfloor heating, heated towel rail. inset spotlighting and useful storage area.
OUTSIDE
The property is accessed via double remote control gates onto an extensive gravelled driveway providing off road parking and turning point for several vehicles, access to a semi detached DOUBLE GARAGE with remote control door and personnel door to side, power and light installed with staircase to a First Floor OFFICE/STORAGE AREA. Having a raised lawn garden to front with established borders, pathway leads to the private landscaped rear stone flagged patio style garden with inset lighting, an ornamental pond and a four person 'Marquis Mirage' hot tub with timber pergola taking full advantage of the superb panoramic views towards the Clwydian Range. There is a small lawn area to the side elevation with decked seating area. To the front of the property there is a spiral staircase leading to the Annexe with a courtyard garden having an artificial lawn for ease of maintenance.
SERVICES
Mains electric, gas and drainage are believed available or connected to the property with water by way of a meter. Solar thermal panels heat the water tanks, there is a rainwater harvester to flush the toilets and run both the washing machine and dishwasher. All services and appliances are not tested by the Selling Agent.
DIRECTIONS
Exit the A55 expressway at junction 27 at St Asaph and proceed along The Roe turning left at the roundabout, proceed up the High Street and turn right onto the Upper Denbigh Road, follow the A525, continue through Trefnant at the traffic lights continue to Denbigh and at the first roundabout take the second exit onto the Denbigh by-pass and at the next roundabout take the first exit onto Whitchurch Road and the entrance to the property will be seen on the left hand side.
Interested in this property?
Try one of our useful calculators
Stamp duty calculator
Mortgage calculator
