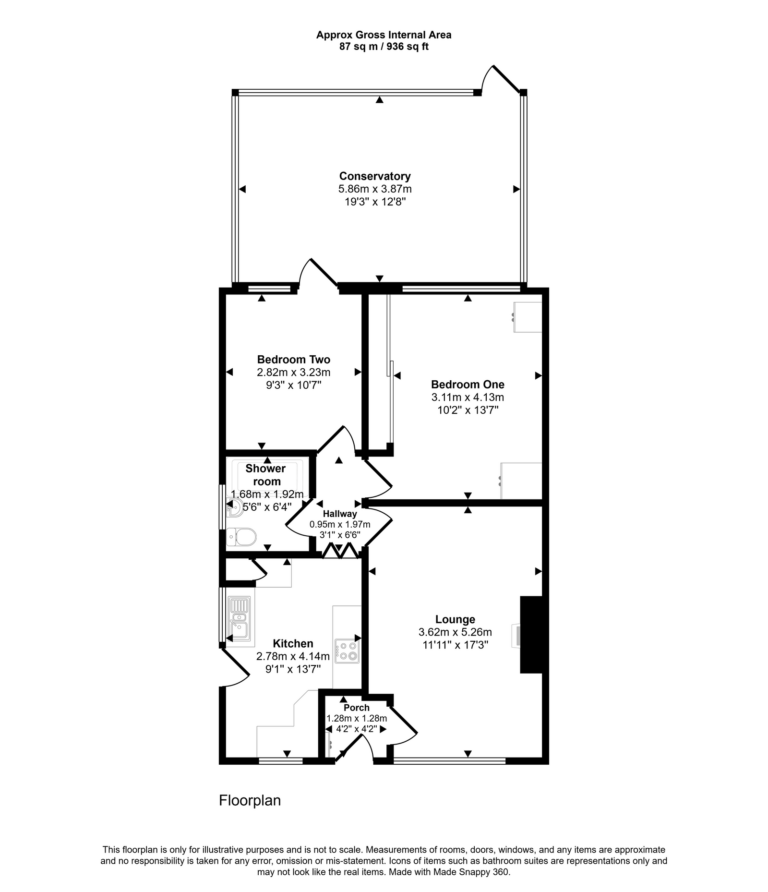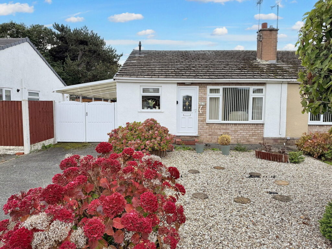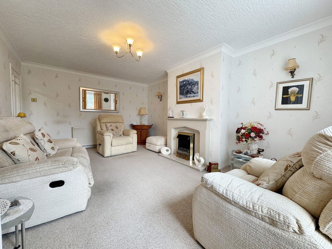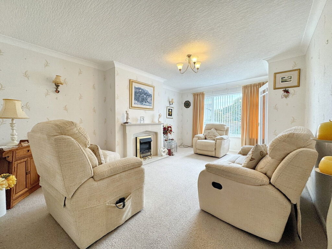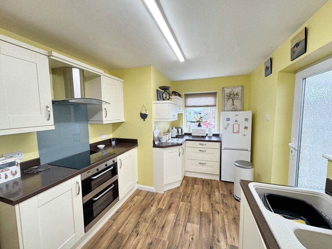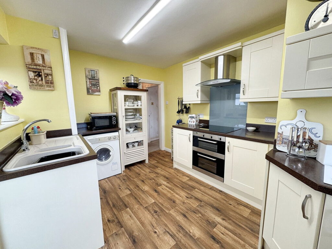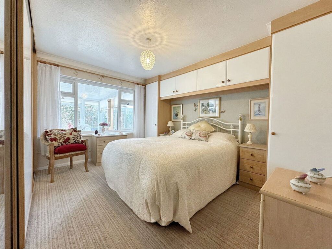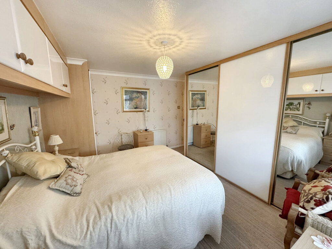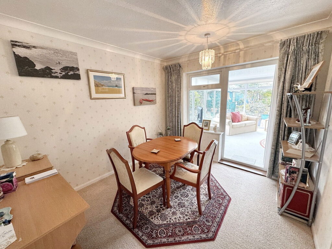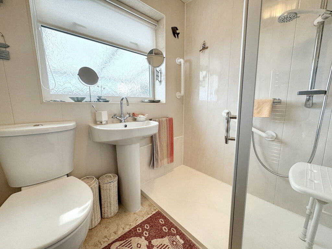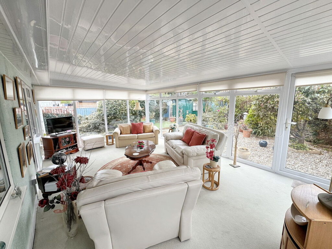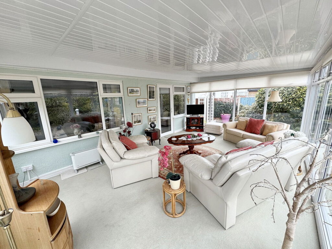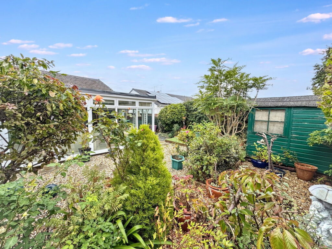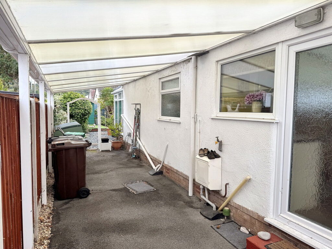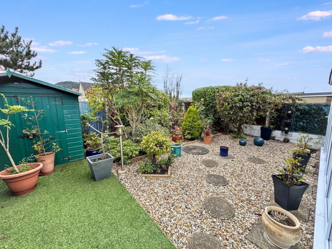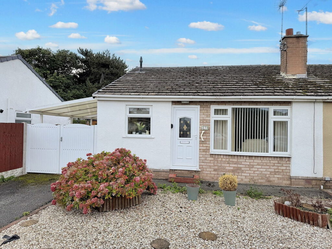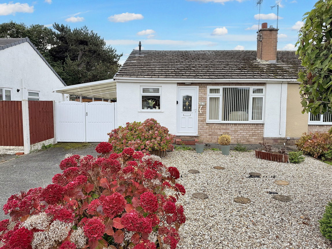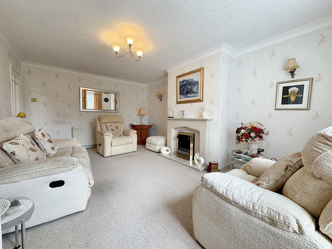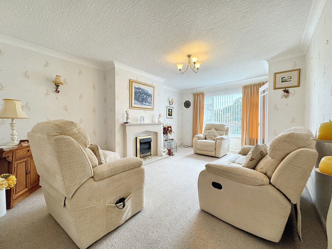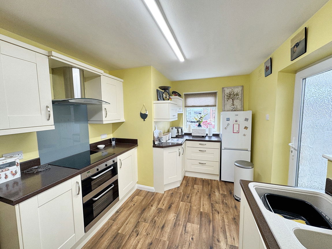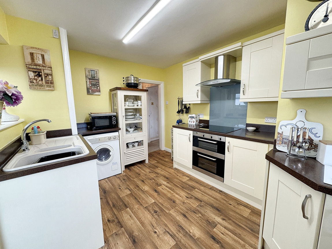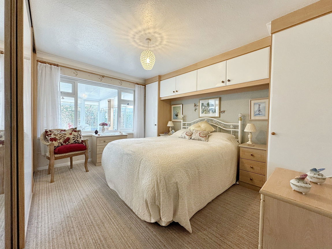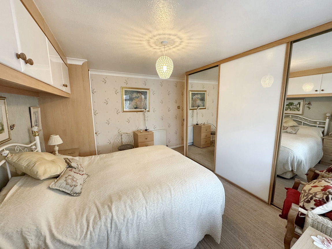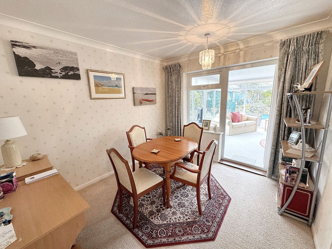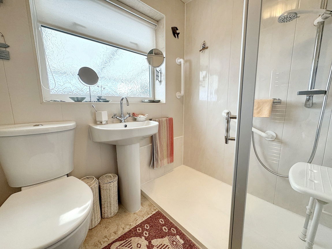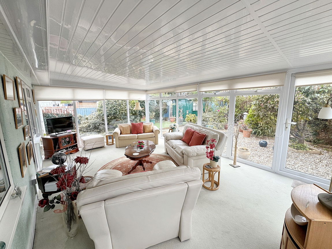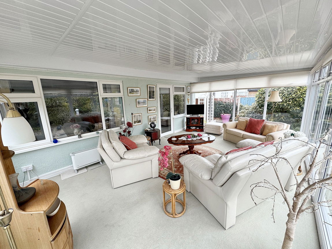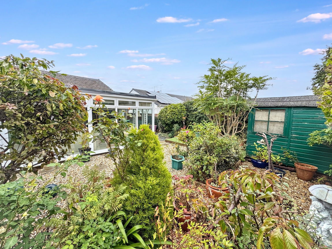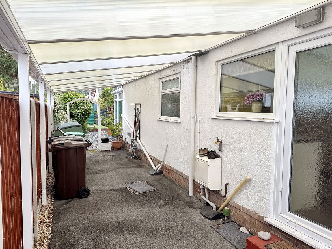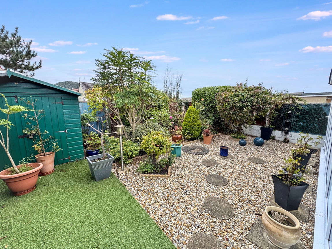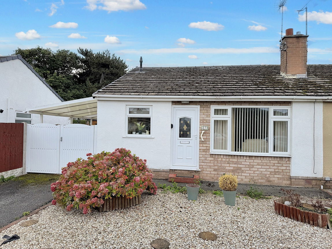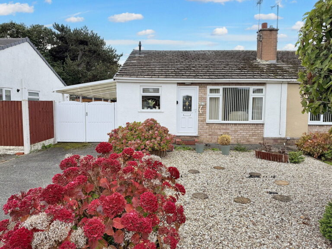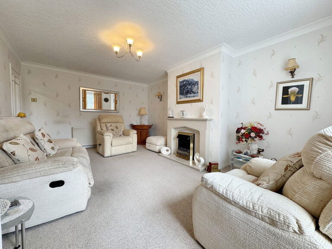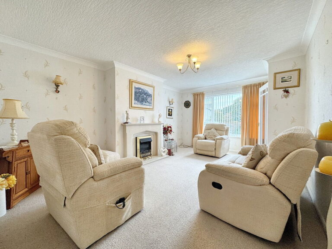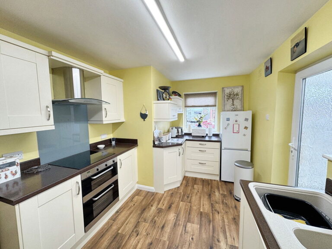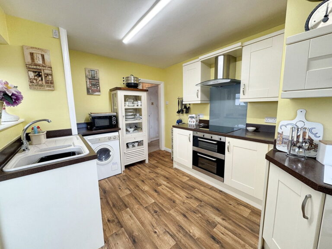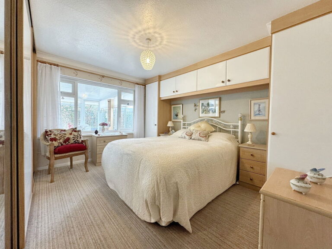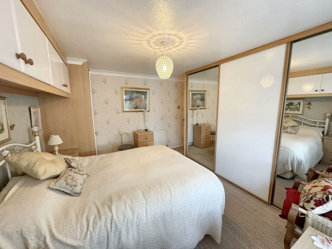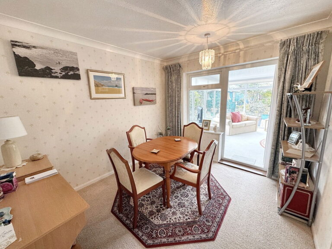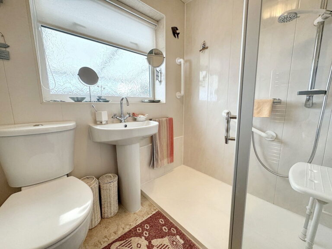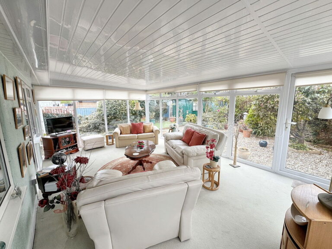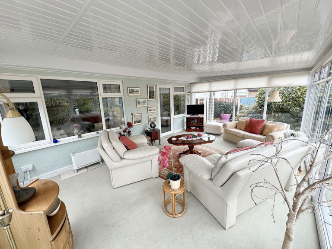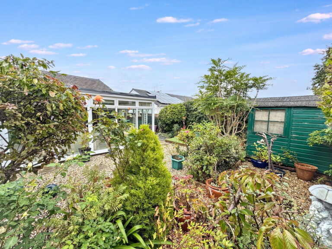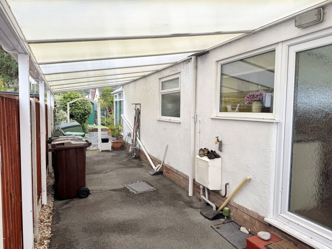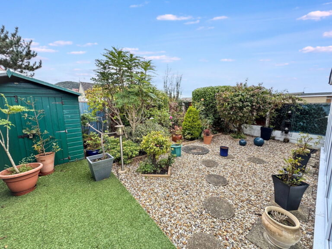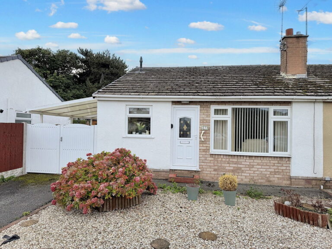£199,950
Wentworth Avenue, Abergele, Conwy
Key features
- No onward chain
- Semi detached bungalow
- Two Bedrooms
- Large conservatory
- Popular location
- Low maintenance garden
- Driveway parking
- Council tax band - C
- EPC rating - TBC
- Tenure - Freehold
- No onward chain
- Semi detached bungalow
- Two Bedrooms
- Large conservatory
- Popular location
- Low maintenance garden
- Driveway parking
- Council tax band - C
- EPC rating - TBC
- Tenure - Freehold
Full property description
Description
Offered with no forward chain is this well presented two bedroom semi detached bungalow in a popular location in the market town of Abergele with good access to amenities and the sea front. The well proportioned accommodation comprises porch, hall, lounge, kitchen, two bedrooms, shower room and conservatory. The property benefits from off-street parking, carport with gardens to the front and rear. Secured with a gate, the rear garden is private and low maintenance with enclosed timber fencing. The beach and promenade are located nearby and the A55 expressway is easily accessible.
Lounge - 5.26m x 3.62m (17'3" x 11'10")
A spacious room with a window to front, coved ceiling, radiator and power points. Gas fire within Marble surround. Door leading into;
Hallway
Access into kitchen, shower room and both bedrooms. Power points, lighting and loft hatch.
Kitchen - 4.14m x 2.78m (13'6" x 9'1")
With two windows, front and side plus door to side. A bright room fitted with a range of wall and base cabinets with worktop surfaces over. Single composite bowl sink and drainer with mixer tap, space for cooker, extractor fan. Space for fridge freezer, space and plumbing for washing machine.
Shower Room - 1.92m x 1.68m (6'3" x 5'6")
Fitted with a three piece suite comprising low flush wc and wash hand basin, shower try with shower head over. Chrome ladder style radiator, panelled walls and obscure glazed window.
Bedroom One - 4.13m x 3.11m (13'6" x 10'2")
Double bedroom with window to the rear, coved ceiling, radiator and power points. Range of fitted wardrobes with sliding doors.
Bedroom Two - 3.23m x 2.82m (10'7" x 9'3")
Currently set up as dining room, can be utilised as second double bedroom. With coved ceiling, radiator and power points. Fully glazed uPVC door leading into the conservatory.
Conservatory - 5.86m x 3.87m (19'2" x 12'8")
Of uPVC construction with a panel ceiling, radiator, power points and doors leading into the rear garden.
Outdoors
To the front of the property is a low maintenance, landscaped front garden with decorative golden gravel chippings. A driveway leading up to to a car port, sectioned off by secure wooden timber gates. The rear garden is mainly laid with decorative golden chippings, with a small wooden decking area covered by artificial grass and is fully bounded by timber fencing.
Services
Mains gas, electric, water and drainage are all believed to be connected to the property. Please note no appliances are checked by the selling agent.
Directions
From the agent's office, proceed past Tesco and turn right into Sea Road. Take the second left turning into Derrie Avenue, then take the second right into Wentworth Avenue, follow the road to the end and the property will be seen on the left hand side.
Interested in this property?
Try one of our useful calculators
Stamp duty calculator
Mortgage calculator
