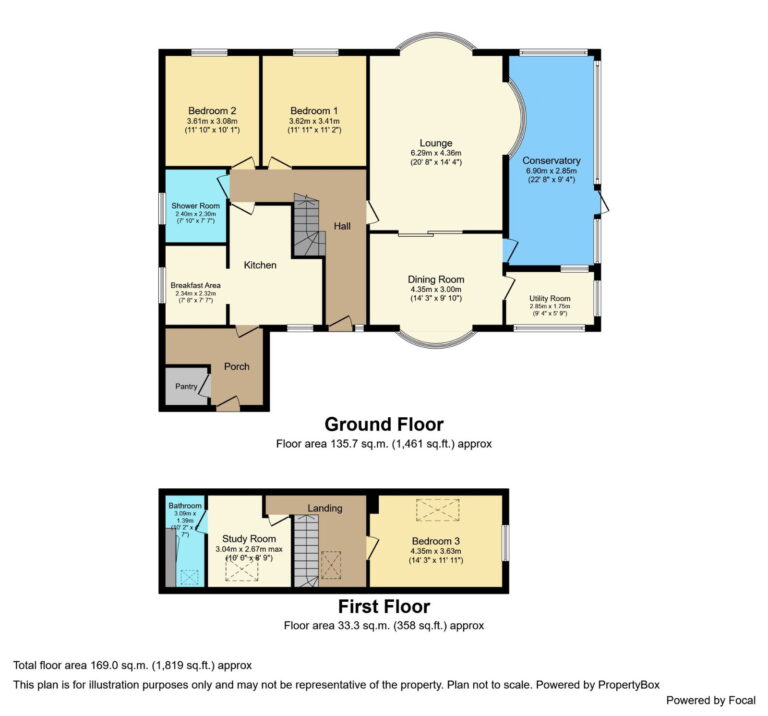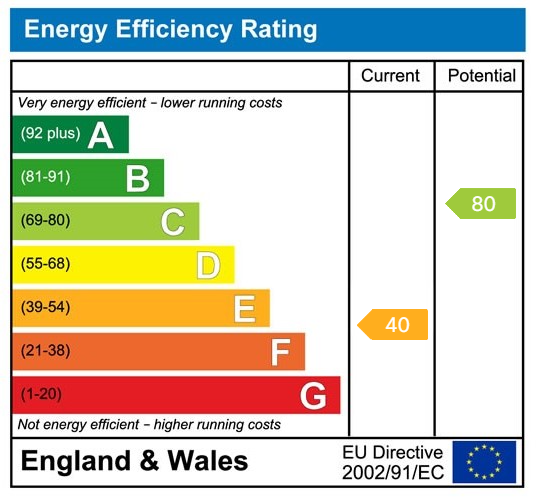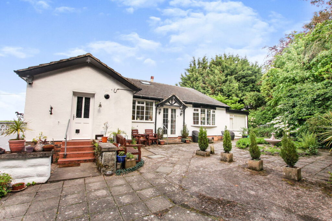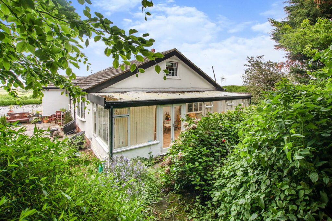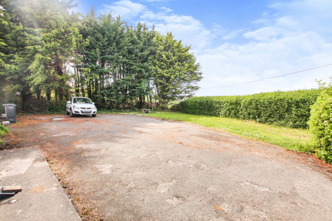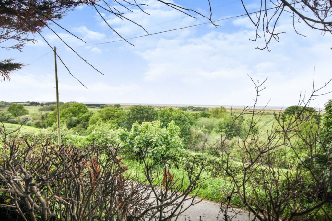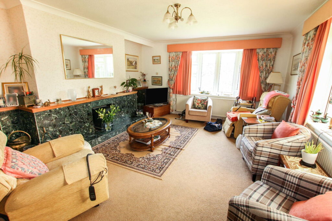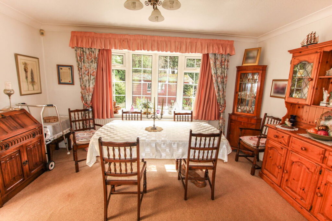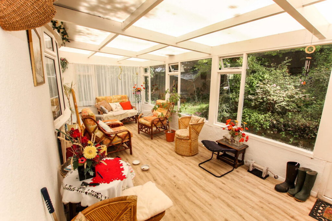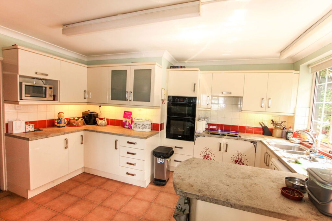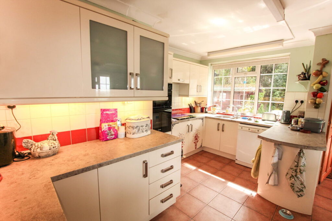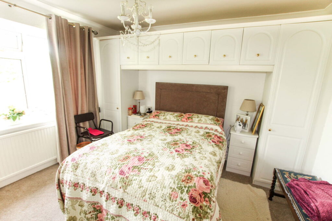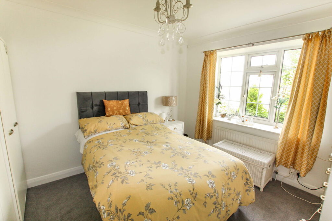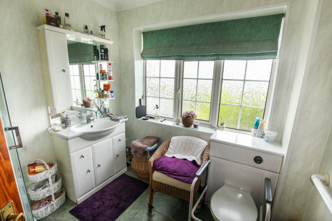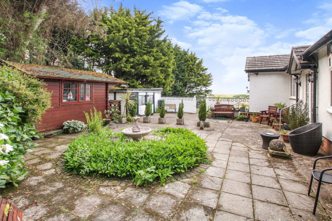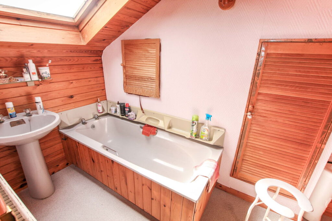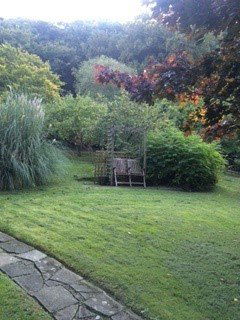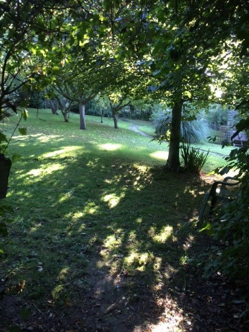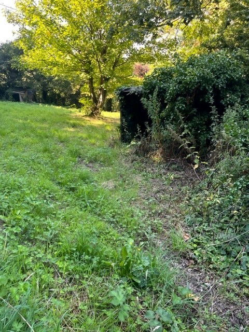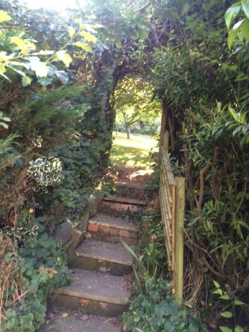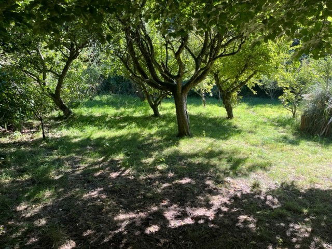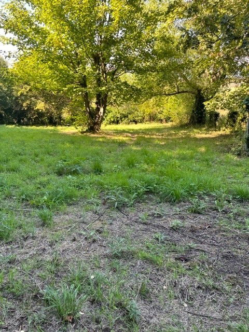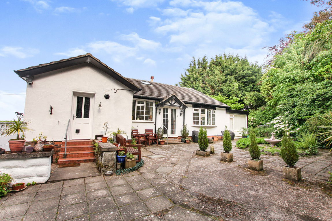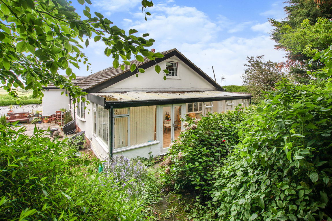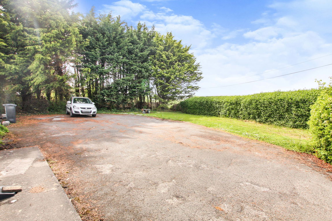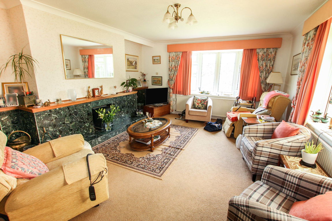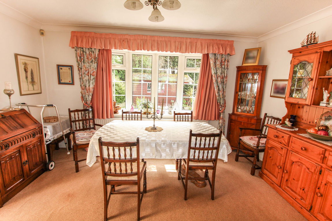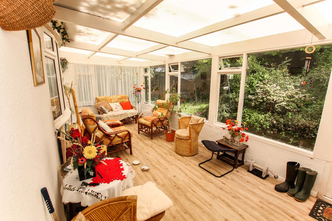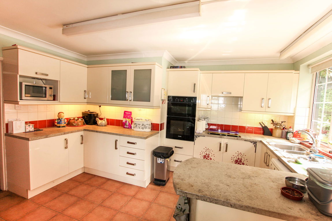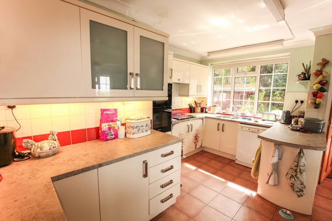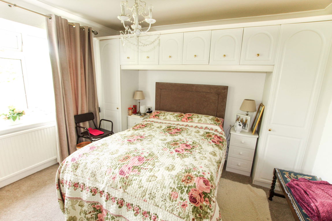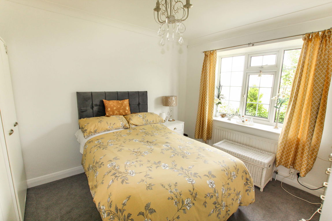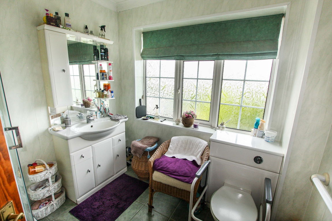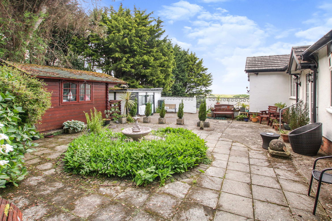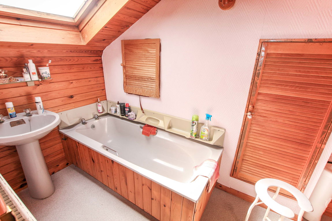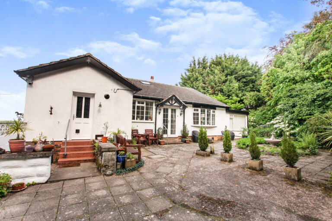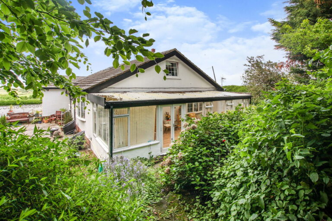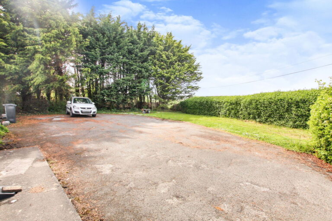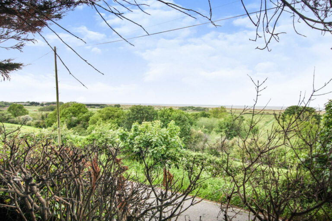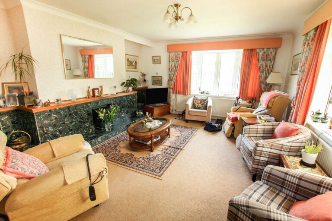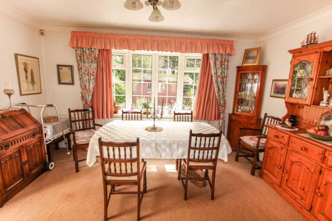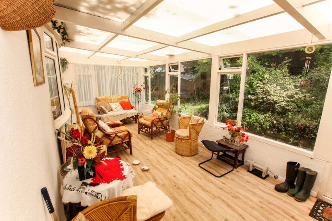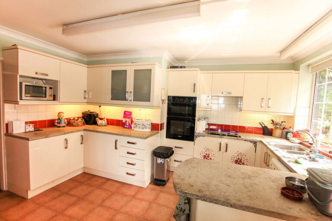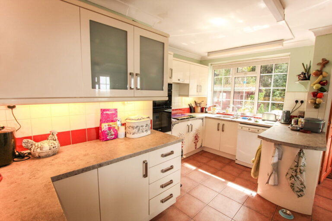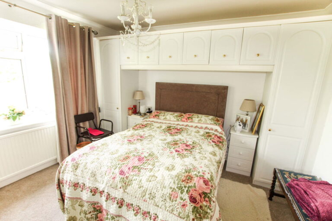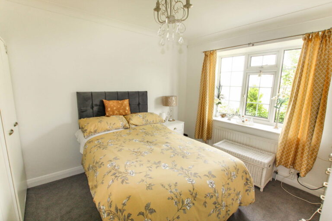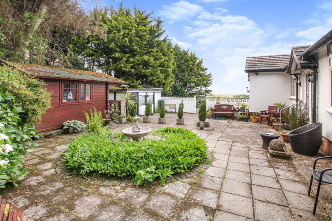£435,000
Upper Gronant Road, Gronant, Denbighshire
Key features
- DETACHED COTTAGE
- FANTASTIC VIEWS
- GARDENS AND PADDOCK
- THREE BEDROOMS
- TWO RECEPTION ROOMS
- LARGE CONSERVATORY
- DOUBLE GARAGE & EXTENSIVE PARKING
- OIL FIRED HEATING
- FREEHOLD
- EPC - F COUNCIL TAX BAND - E
- DETACHED COTTAGE
- FANTASTIC VIEWS
- GARDENS AND PADDOCK
- THREE BEDROOMS
- TWO RECEPTION ROOMS
- LARGE CONSERVATORY
- DOUBLE GARAGE & EXTENSIVE PARKING
- OIL FIRED HEATING
- FREEHOLD
- EPC - F COUNCIL TAX BAND - E
Full property description
A unique opportunity to acquire a detached dormer bungalow situated in a semi rural location with large gardens, orchard and paddock enjoying far reaching panoramic views of the coast. The property affords spacious lounge, dining room, conservatory, utility, fitted kitchen with breakfast area, rear porch, shower room and two double bedrooms to the ground floor with two bedrooms to the first floor. There is an extensive driveway, double garage, tiered gardens with summer house, orchard and paddock in total about 1.87 acres.
Entrance Door with side panel into:-
SPACIOUS HALLWAY
With parquet wood block floor, timber staircase rinsing off, radiator with cover, coved ceiling and power points.
SPACIOUS LOUNGE - 20' 7" x 14' 3" (6.29m x 4.36m)
With two bow windows, radiators, open fire with tiled surround and hearth with timber mantel over, coved ceiling, power points and glazed sliding doors into:-
DINING ROOM - 14' 3" x 9' 10" (4.35m x 3.00m)
With bow window, double panelled radiator, coved ceiling and power points.
CONSERVATORY - 22' 7" x 9' 4" (6.90m x 2.85m)
Having a radiator, single glazed windows with an outlook over the rear garden and door giving access.
UTILITY ROOM - 9' 4" x 5' 8" (2.85m x 1.75m)
With plumbing for an automatic washing machine and power points.
KITCHEN - 14' 0" x 11' 3" (4.29m x 3.44m)
Having a range of cream fronted base cupboards and drawers with worktop surface over, matching wall units, built-in electric oven and grill, four ring gas fired hob with concealed convector hood over, plumbing for dishwasher, one and a quarter single drainer stainless steel sink with mixer tap over, space for under counter fridge, tiled walls, tiled walls, radiator, power points, window to the side elevation, archway into:-
BREAKFAST AREA - 7' 8" x 7' 7" (2.34m x 2.32m)
With an outlook over the front elevation with superb panoramic views towards the coast.
PORCH - 7' 2" x 7' 0" (2.20m x 2.15m)
With an oil fired boiler serving the domestic hot water and heating system, space for a fridge freezer, radiator, tiled floor, access to the garden and a walk-in Pantry.
BEDROOM ONE - 11' 10" x 11' 2" (3.62m x 3.41m) to wardrobes.
Having a range of fitted furniture with top box storage and wardrobes with sliding mirror fronted doors, radiator, power points, coved ceiling and window to the side elevation.
BEDROOM TWO - 11' 10" x 10' 1" (3.61m x 3.08m)
With window to the side elevation enjoying stunning views over countryside towards the coast, coved ceiling, power points and radiator.
SHOWER ROOM - 7' 10" x 7' 6" (2.40m x 2.30m)
Having a three piece suite comprising shower cubicle, wash hand basin set into vanity unit with mirror and shelving above, low flush w.c., part tiled walls, tiled floor and a chrome heated towel rail.
Stair case from the Entrance Hall rises up to the First Floor Accommodation and
BEDROOM THREE - 14' 3" x 11' 10" (4.35m x 3.63m)
Having views over the rear garden, velux style window, radiator and power points.
STUDY - 10' 0" x 8' 9" (3.07m x 2.67m) maximum.
With a velux style window, power points and eaves storage.
BATHROOM - 10' 1" x 4' 6" (3.09m x 1.39m)
Having a three piece suite in grey comprising panelled bath, pedestal wash hand basin, low flush w.c., cupboard, radiator and velux style window.
OUTSIDE
The property is approached over a tarmacadam driveway providing a spacious parking area for several vehicles and leads to a DETACHED DOUBLE GARAGE with up and over door, bounded by privet hedging providing privacy. Pedestrian wrought iron gate gives access to the enclosed garden with a timber constructed Garden Store, having an extensive paved patio and pathway leading to the rear garden with lawn area to side, steps lead up to a tiered rear garden with many mature trees, orchard and paddock with shelter for ponies.
SERVICES
Mains electric, water and drainage are believed available or connected to the property with heating by way of oil. All services and appliances are not tested by the Selling Agent.
DIRECTIONS
From the Prestatyn office turn right onto Meliden Road and at the traffic lights continue onto Gronant Road turning right at the duck pond onto Upper Gronant Road, continue onto the country lane, passing Terfyn Hall, the entrance to the property will be seen on the right hand side by way of a 'For Sale' sign.
Interested in this property?
Try one of our useful calculators
Stamp duty calculator
Mortgage calculator
