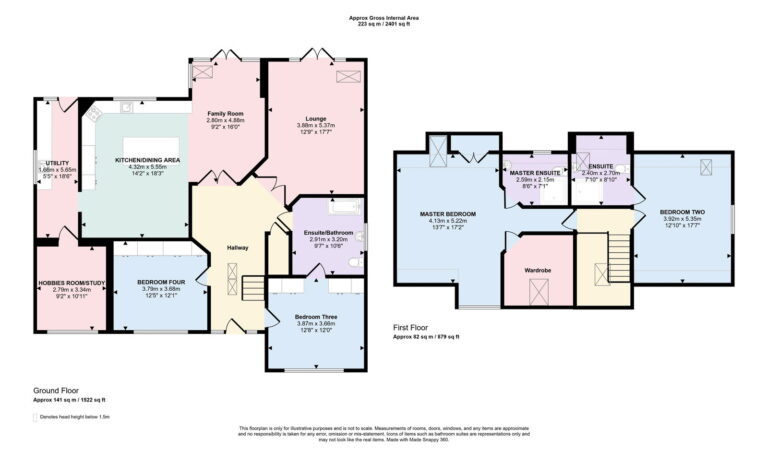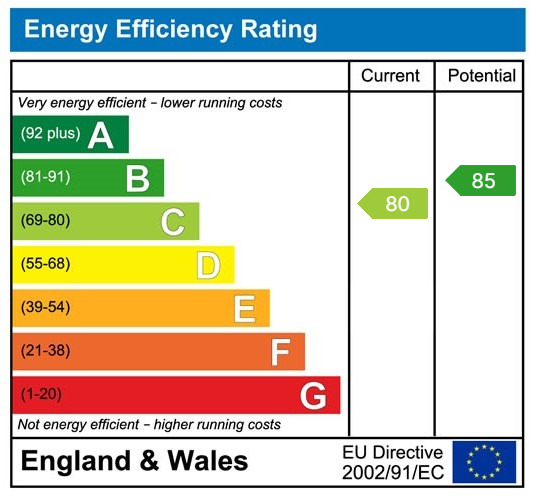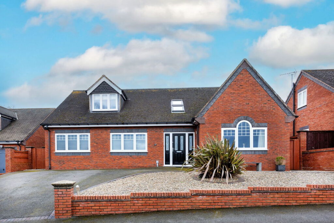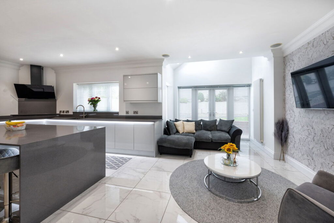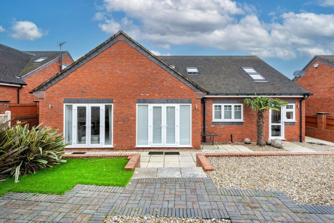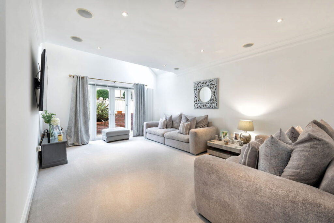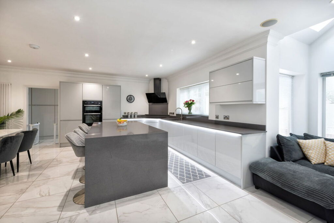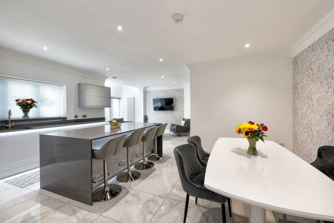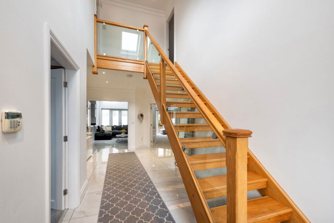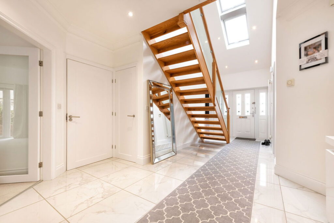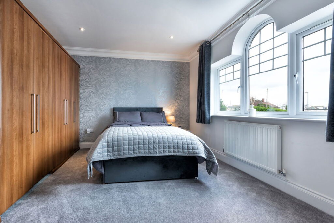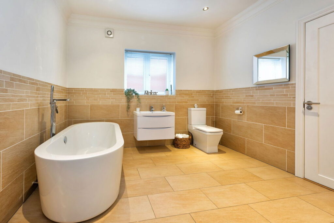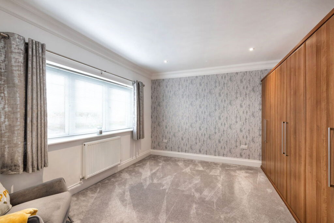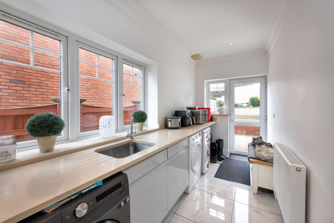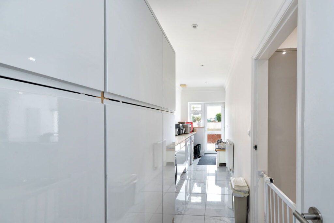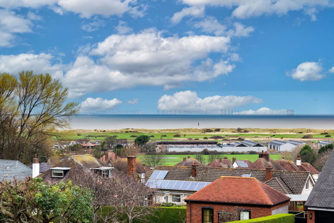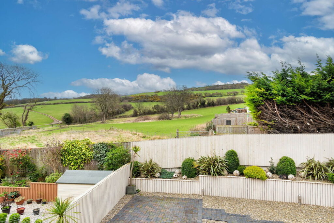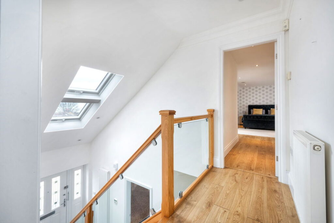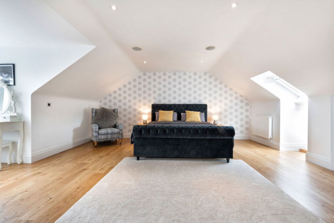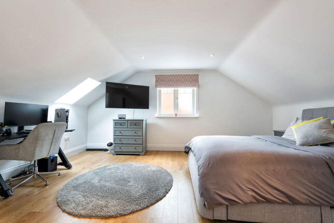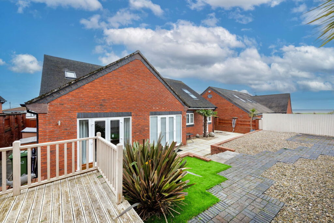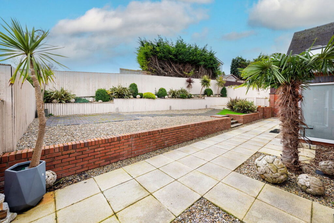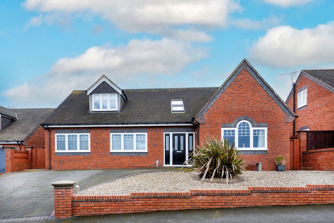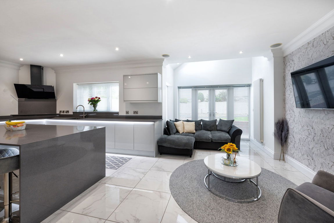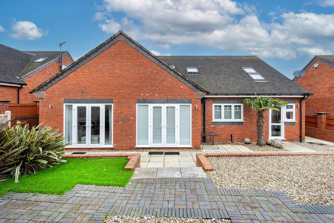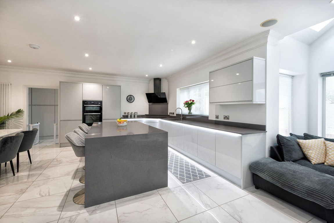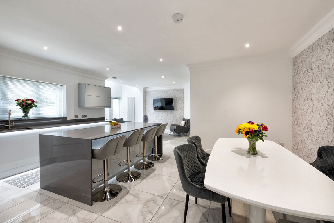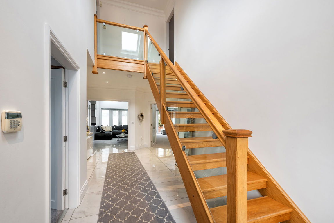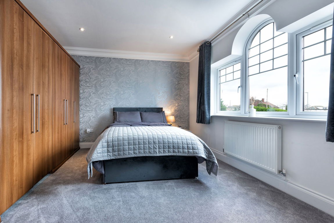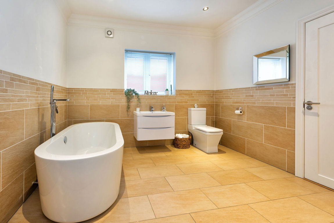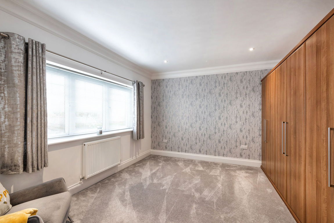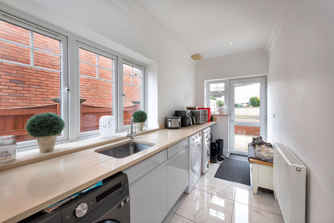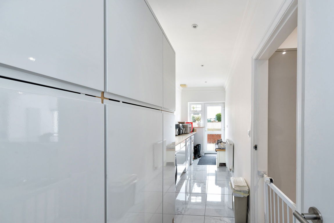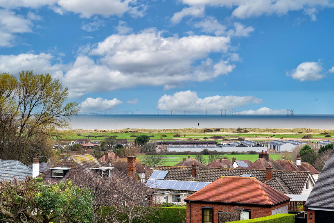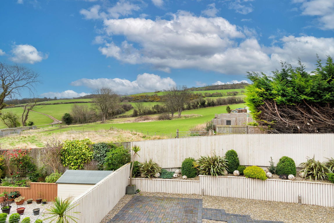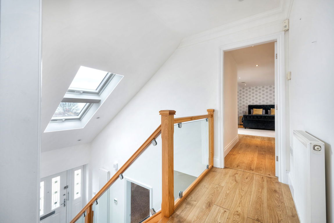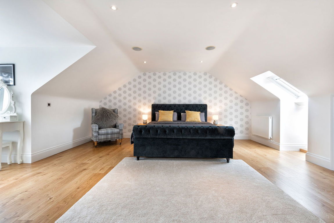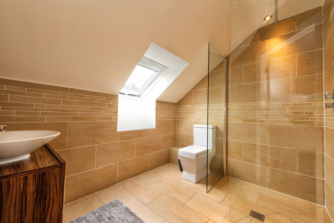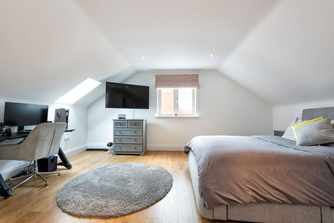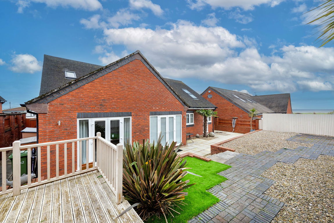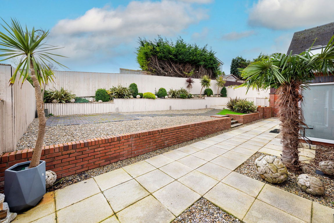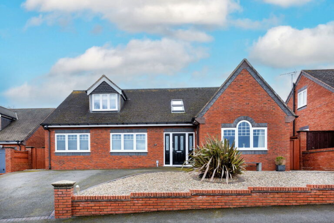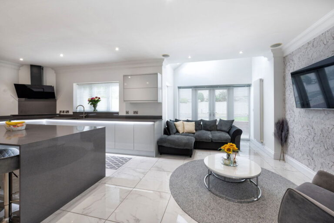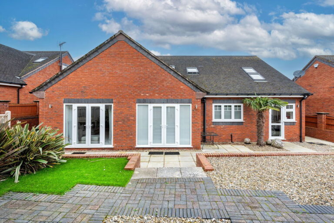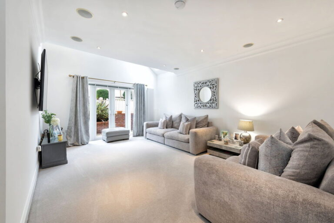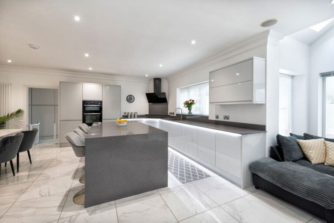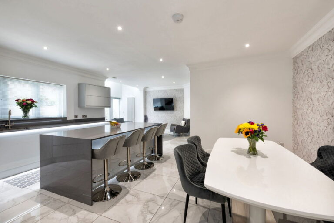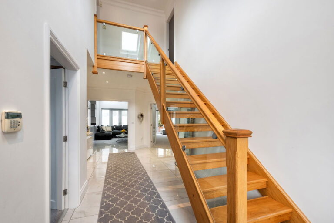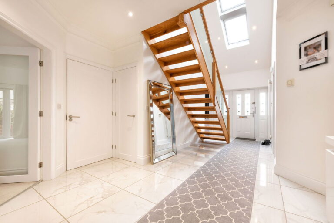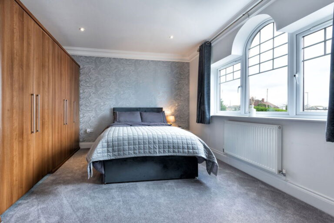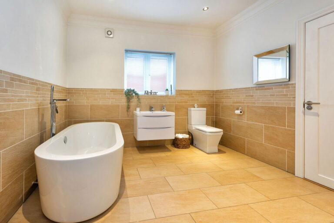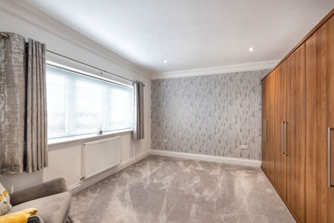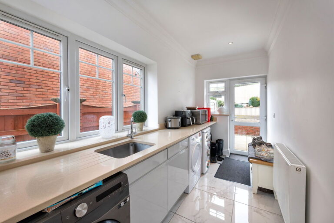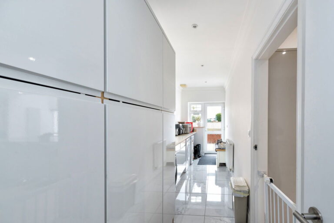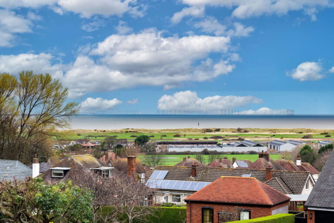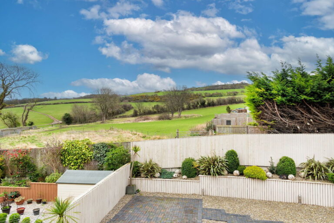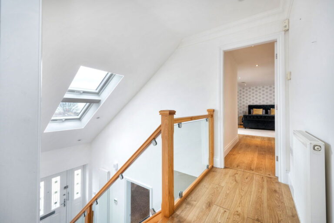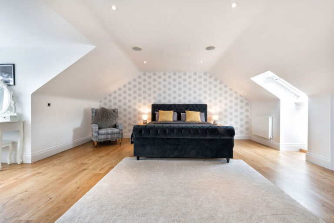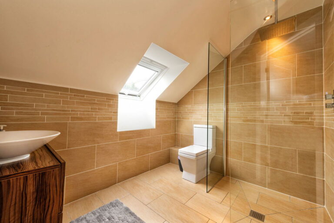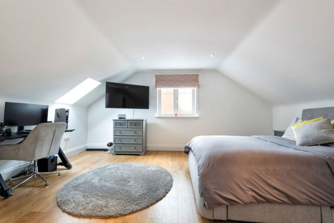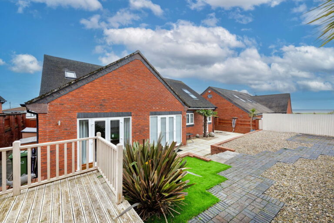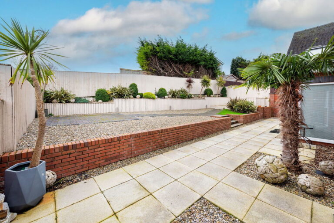£525,000
Tudor Court, Prestatyn, Denbighshire
Key features
- UPPER PRESTATYN
- FOUR BEDROOMS
- THREE RECEPTION ROOMS
- KITCHEN/FAMILY ROOM
- LANDSCAPED GARDENS
- AMPLE PARKING
- LOVLEY VIEWS
- HIGHLY APPOINTED THROUGHOUT
- CLOSE TO TOWN CENTRE
- EPC - C COUNCIL TAX BAND - G
- UPPER PRESTATYN
- FOUR BEDROOMS
- THREE RECEPTION ROOMS
- KITCHEN/FAMILY ROOM
- LANDSCAPED GARDENS
- AMPLE PARKING
- LOVLEY VIEWS
- HIGHLY APPOINTED THROUGHOUT
- CLOSE TO TOWN CENTRE
- EPC - C COUNCIL TAX BAND - G
Full property description
This well presented detached four bedroom dormer bungalow provides an impressive family home offering luxurious and spacious accommodation with Large reception hall, lounge, extensive fitted kitchen/family room, and a utility room . It offers ample off road parking with easy to maintain landscaped gardens. It is highly appointed throughout and viewing is highly recommended.
STUNNING RECEPTION HALL
LOUNGE
KITCHEN/DINING/FAMILY ROOM
UTILITY ROOM
STUDY/GYM
GROUND FLOOR BEDROOM THREE
ENSUITE BATHROOM
GROUND FLOOR BEDROOM FOUR
MASTER BEDROOM
ENSUITE
BEDROOM TWO
ENSUITE
OUTSIDE
The property is approached over a tarmacadam driveway providing ample off road parking with gravelled gardens to the front for ease of maintenance with additional private parking for two vehicles opposite the property. Timber gates to either side of the property lead to the rear enclosed garden which have been landscaped with gravel and paving for ease of maintenance with raised borders containing a variety of plants and shrubs providing all year round interest, bounded by timber fencing.
SERVICES
Mains gas, drainage and electric are believed available or connected to the property with water by way of a meter. All services and appliances are not tested by the Selling Agent.
DIRECTIONS
From the Prestatyn office turn right and proceed along Meliden Road, over the top of the High Street onto Gronant Road, take the sixth turning on the right onto Tudor Avenue and continue onto Tudor Court.
Interested in this property?
Try one of our useful calculators
Stamp duty calculator
Mortgage calculator
