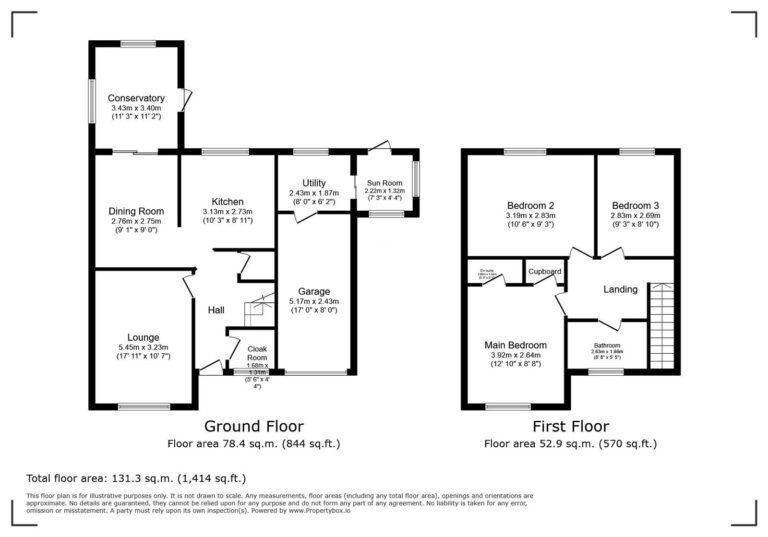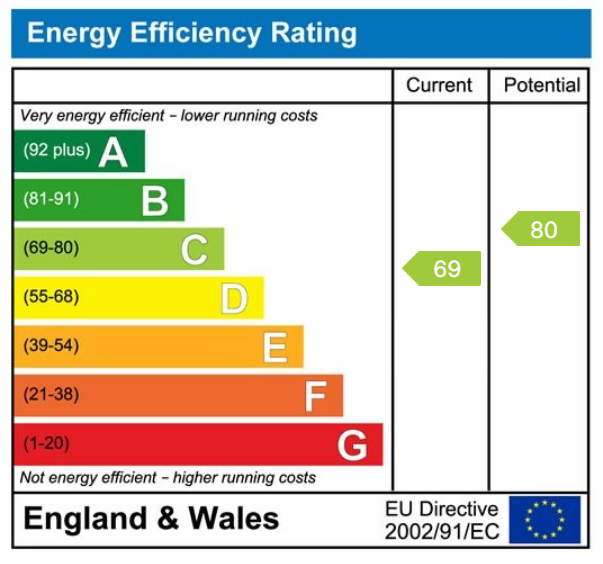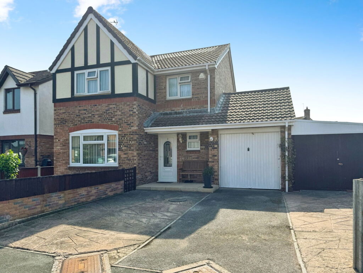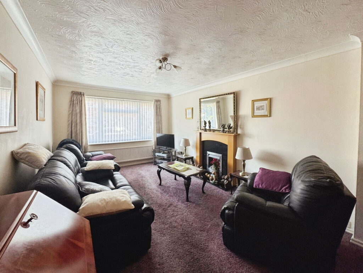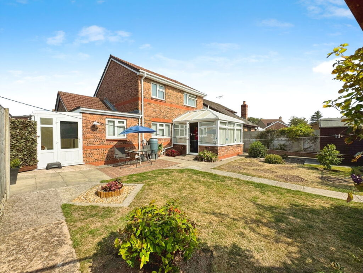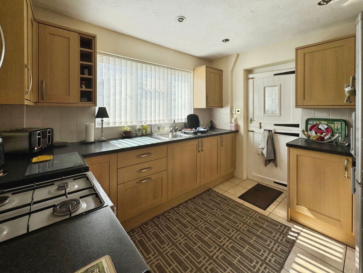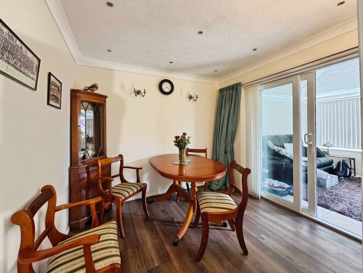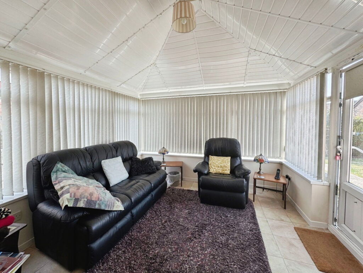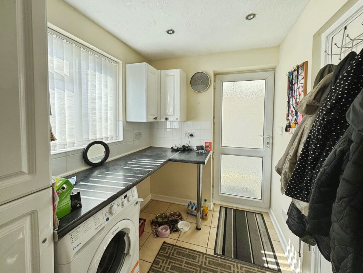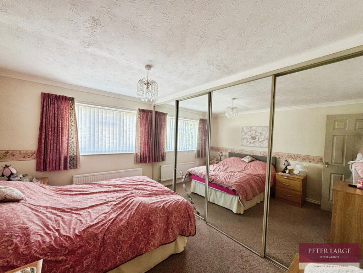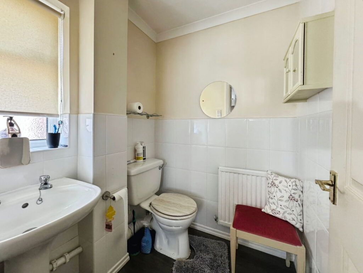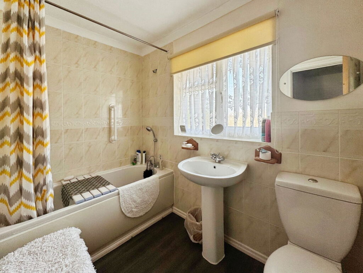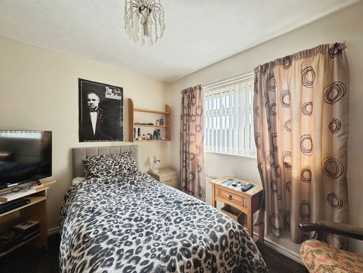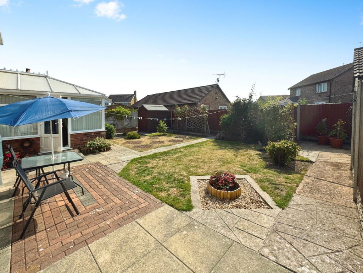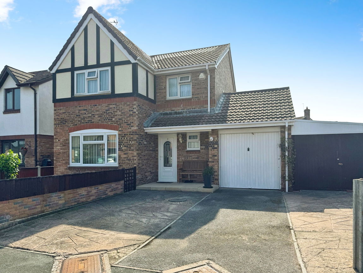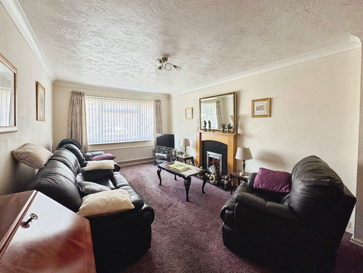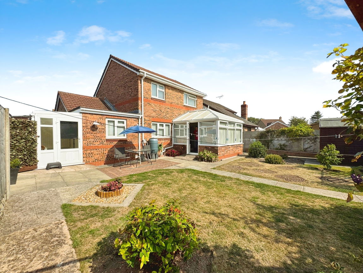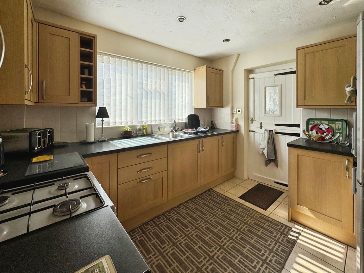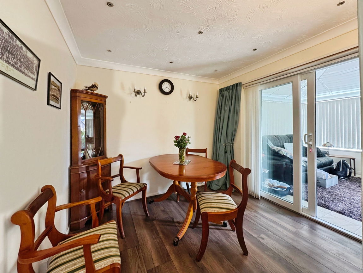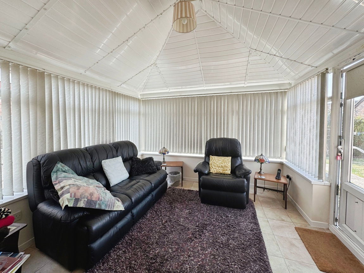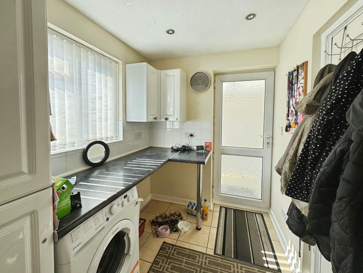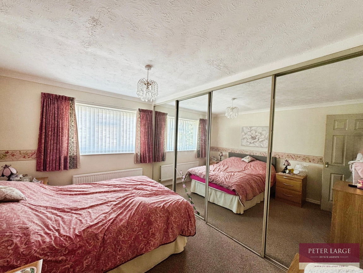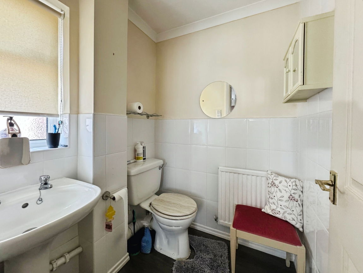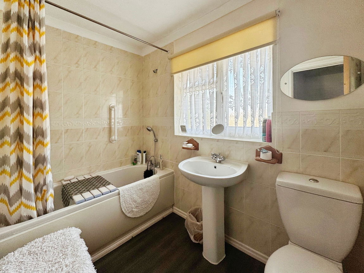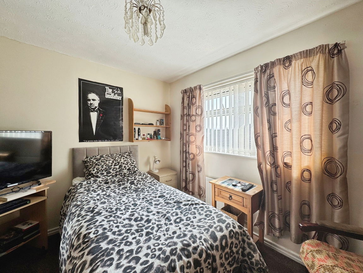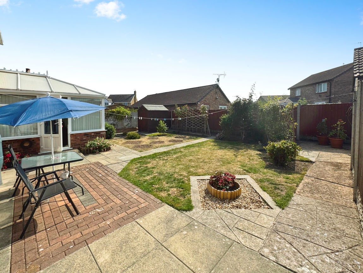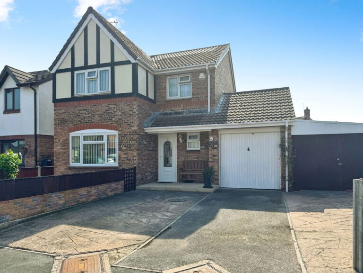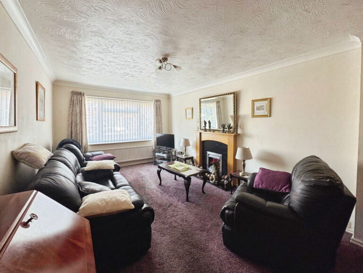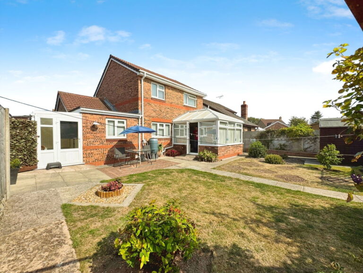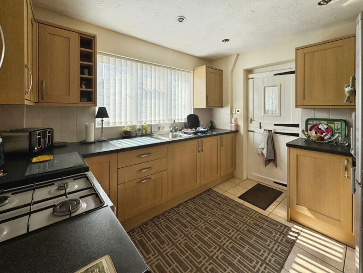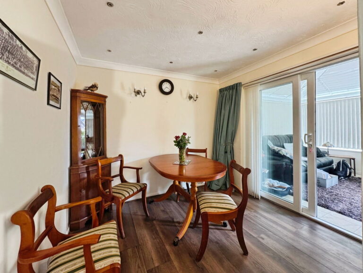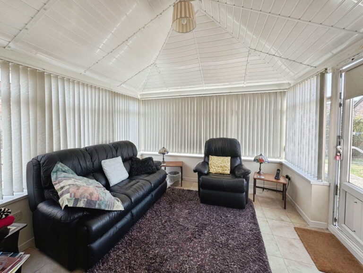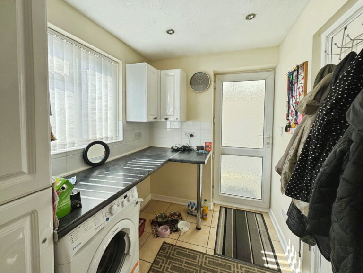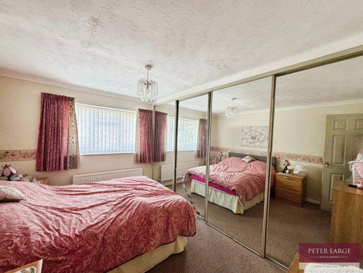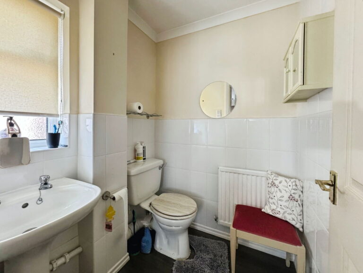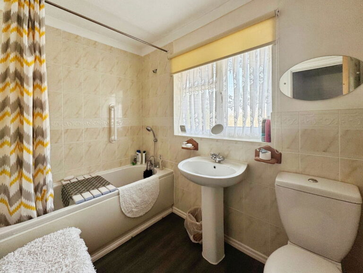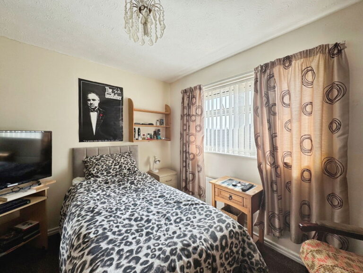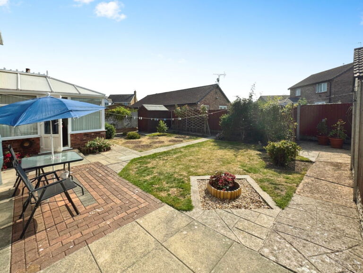£250,000
Trem Yr Afon, Kinmel Bay, Conwy,
Key features
- A three bedroom detached house
- Suited to Family Occupation
- Large garden
- Large conservatory to the rear
- Two reception rooms
- Corner position
- Garage and ample off road parking
- EPC - C
- Freehold
- 13/08/2025
- A three bedroom detached house
- Suited to Family Occupation
- Large garden
- Large conservatory to the rear
- Two reception rooms
- Corner position
- Garage and ample off road parking
- EPC - C
- Freehold
- 13/08/2025
Full property description
UPVC DOUBLE GLAZED DOOR WITH FEATURE STAINED GLASS PANEL LEADS INTO
RECEPTION HALL
CLOAKROOM - 1.68m x 1.34m (5'6" x 4'4")
LOUNGE - 5.45m x 3.23m (17'10" x 10'7")
KITCHEN - 3.13m x 2.73m (10'3" x 8'11")
UTILITY AREA - 2.43m x 1.87m (7'11" x 6'1")
SUN ROOM - 2.22m x 1.32m (7'3" x 4'3")
DINING ROOM - 2.76m x 2.75m (9'0" x 9'0")
CONSERVATORY - 3.4m x 3.43m (11'1" x 11'3")
STAIRS LEAD TO FIRST FLOOR ACCOMMODATION
BEDROOM ONE - 3.92m x 2.64m (12'10" x 8'7")
ENSUITE - 1.6m x 1.54m (5'2" x 5'0")
BEDROOM TWO - 3.19m x 2.83m (10'5" x 9'3")
BEDROOM THREE - 2.69m x 2.83m (8'9" x 9'3")
BATHROOM - 2.63m x 1.66m (8'7" x 5'5")
OUTSIDE
SERVICES
DIRECTIONS
Interested in this property?
Try one of our useful calculators
Stamp duty calculator
Mortgage calculator
