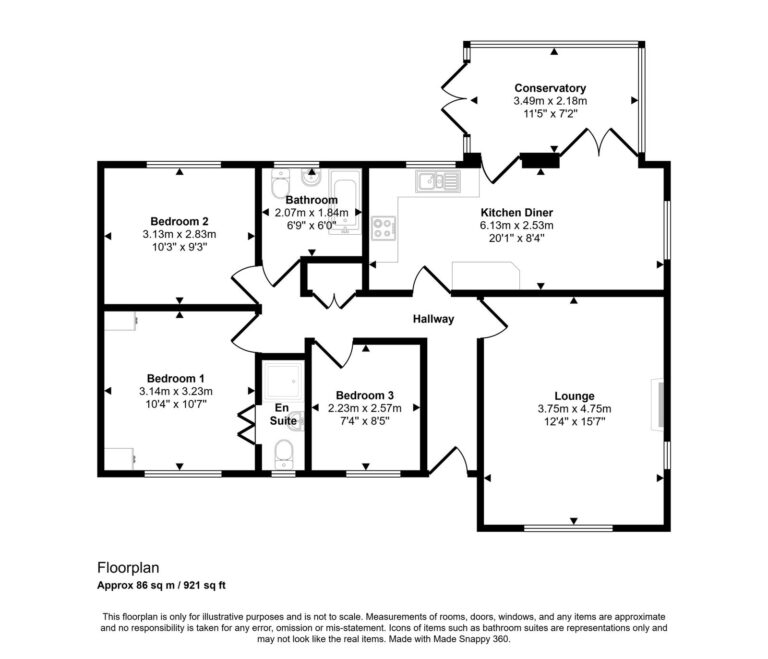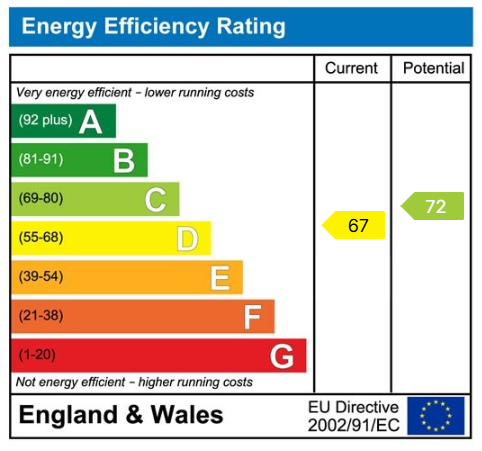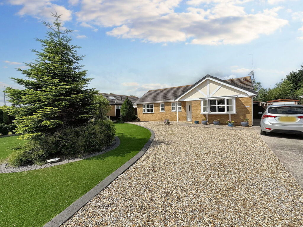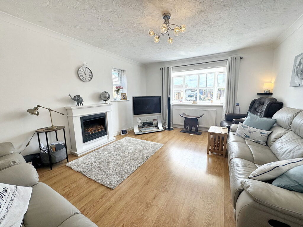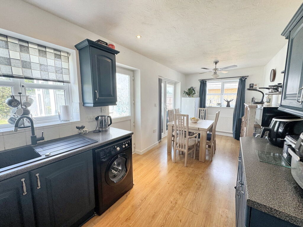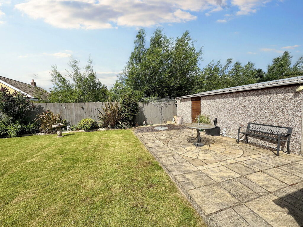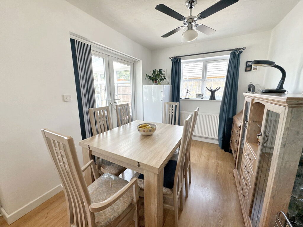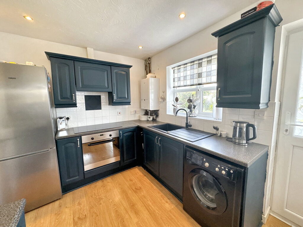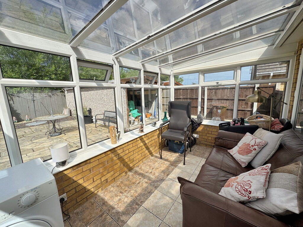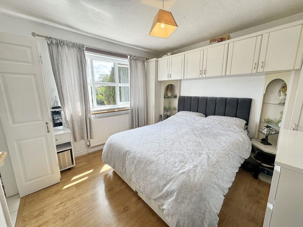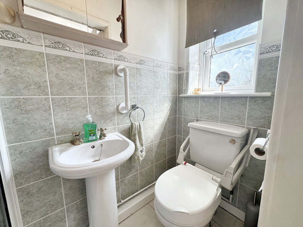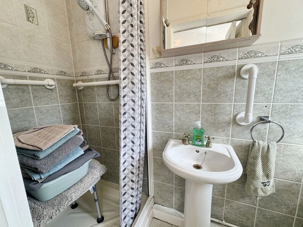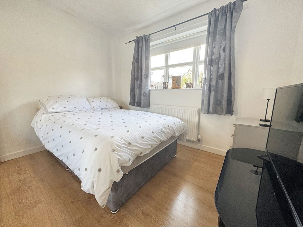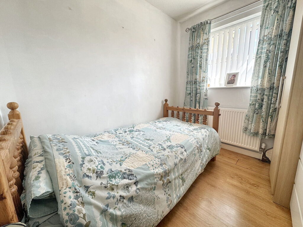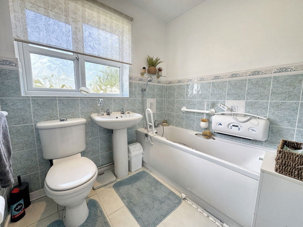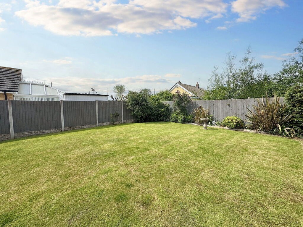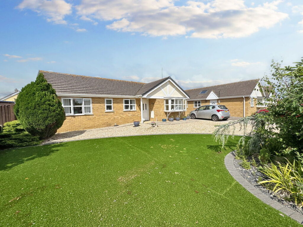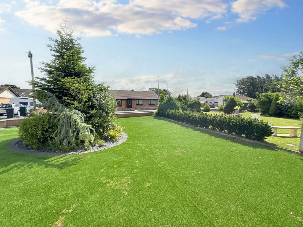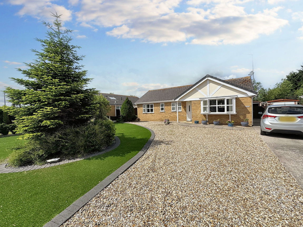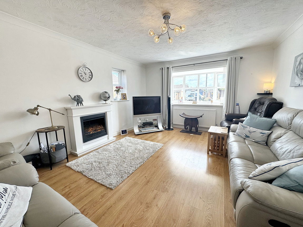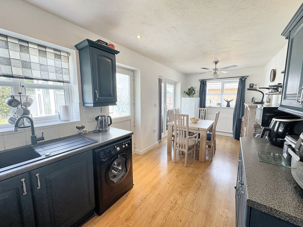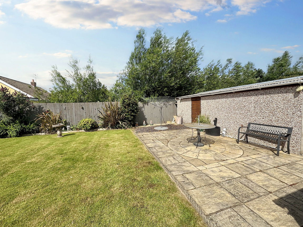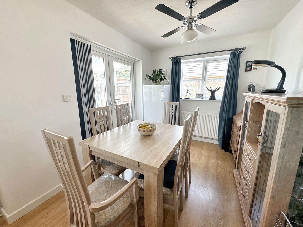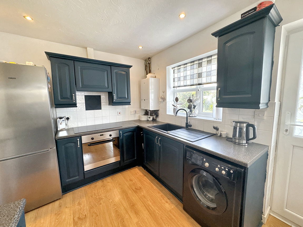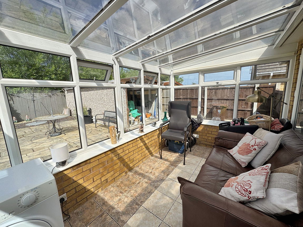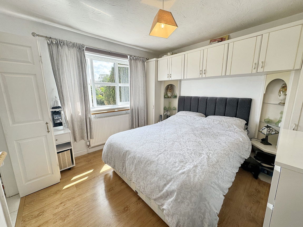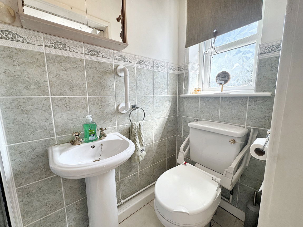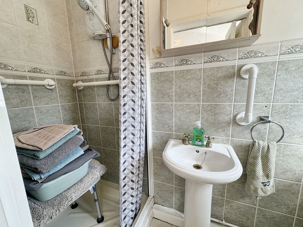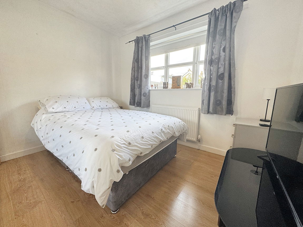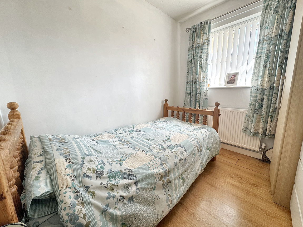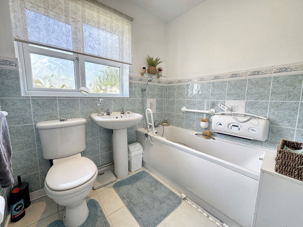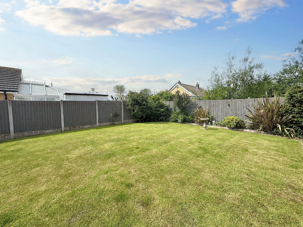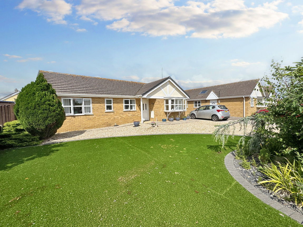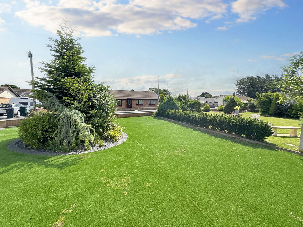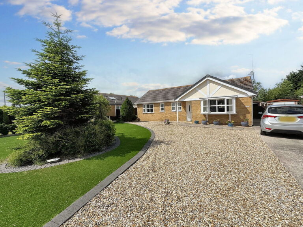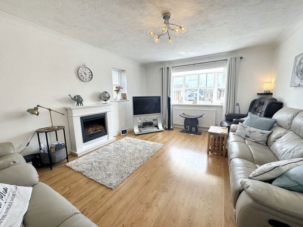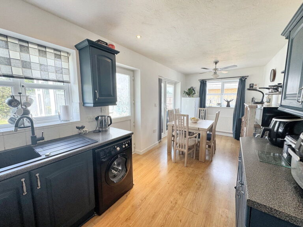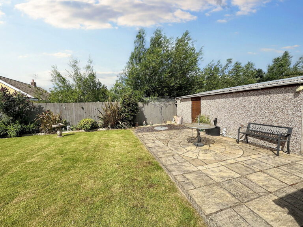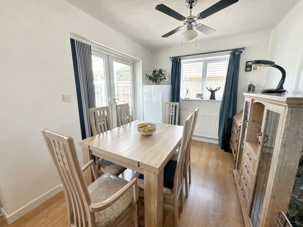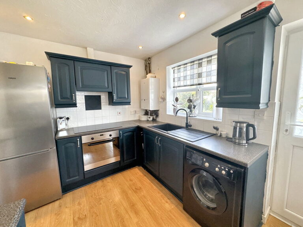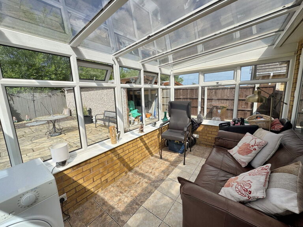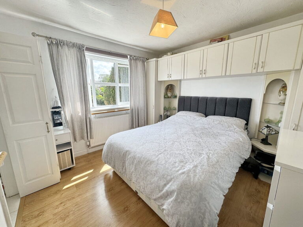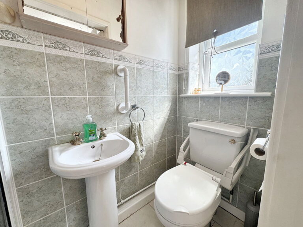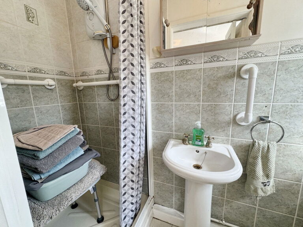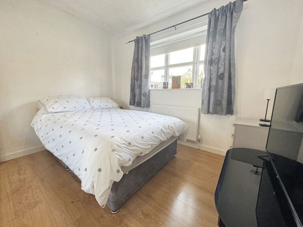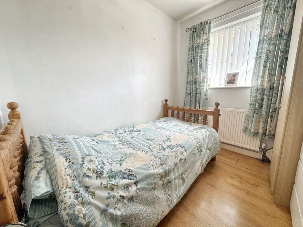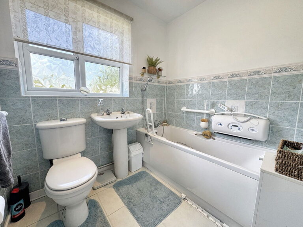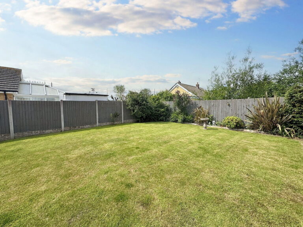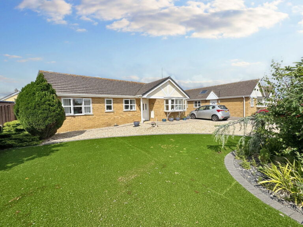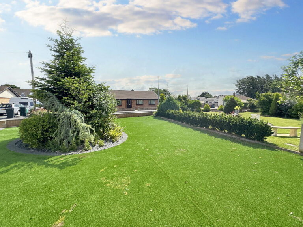£260,000
Trem Cinmel, Towyn, Conwy
Key features
- Detached bungalow
- Quiet cul de sac
- Ready to move into
- Level location
- Three bedrooms
- Ensuite
- Single garage
- EPC rating - D
- Council tax band - D
- Freehold
- Detached bungalow
- Quiet cul de sac
- Ready to move into
- Level location
- Three bedrooms
- Ensuite
- Single garage
- EPC rating - D
- Council tax band - D
- Freehold
Full property description
A most attractive detached bungalow within this popular cul de sac towards the outskirts of Towyn. Having been meticulously maintained, this property offers bright, pleasant accommodation comprising lounge, kitchen/diner, conservatory, bathroom and three bedrooms, one with ensuite facility. Set in a generous plot with gardens to front and rear, ample parking and a detached single garage. Towyn is a seaside resort with a primary school, local shops and regular bus services into the towns of Rhyl and Abergele.
Open Porch
With lighting.
Hallway
UPVC entrance door into 'L' shaped hallway with loft hatch, radiator, power point, laminate flooring and storage cupboard with double doors.
Lounge - 4.75m x 3.75m (15'7" x 12'3")
This lovely room has a box bay window to the front plus a side window. Coved ceiling, radiator and power points. Log effect electric fire within contemporary surround, laminate flooring.
Kitchen/Diner - 6.13m x 2.53m (20'1" x 8'3")
Fitted with a range of wall and base cabinets with worktop surfaces over. Space for fridge freezer, electric integral oven, electric hob and extractor canopy. Single bowl sink and drainer with mixer tap, space for washing machine, part tiled walls, laminate flooring and power points. Wall mounted Ideal Logic combination gas boiler. Ample space for dining suite, radiator, windows to side and rear, door and French doors to;
Conservatory - 3.49m x 2.18m (11'5" x 7'1")
Of uPVC construction with glass roof and low walls. French doors to the side, power points and tiled floor.
Bedroom One - 3.23m x 3.14m (10'7" x 10'3")
Window to front, radiator and power points. Range of fitted cupboards and shelving, laminate flooring. Door to;
Ensuite
Fitted with a three piece suite comprising low flush wc, pedestal wash hand basin and shower cubicle with Triton electric shower. Part tiled walls, obscure glazed window and extractor fan.
Bedroom Two - 3.13m x 2.83m (10'3" x 9'3")
The second double bedroom with window to rear, radiator, laminate flooring and power points.
Bedroom Three - 2.57m x 2.23m (8'5" x 7'3")
Window to front, radiator, laminate flooring and power points.
Bathroom - 2.07m x 1.84m (6'9" x 6'0")
Fitted with a three piece suite comprising low flush wc, pedestal wash hand basin and panel bath with mixer tap and shower attachment. Ceiling spotlights, part tiled walls, obscure glazed window, extractor fan, radiator and tiled floor.
Outside
To the front there is plenty of parking for several vehicles on the lengthy driveway and gravel area. Maintenance free artificial turf surrounds a feature flower bed with mature shrubs. Double timber gates open to reveal the single concrete slab garage which has a pitched roof, 'up and over' door and side door. The rear garden is private, enclosed within timber fencing and mainly laid to lawn. Level patio and paved pathways complete the setting.
Services
Mains gas, electric, water and drainage are all believed to be connected at the property. Please note no appliances are tested by the selling agent.
Directions
From the Abergele office, bear right onto Market Street and proceed through the two sets of traffic lights and continue to the roundabout taking the second exit towards the village of Rhuddlan. After about three quarters of a mile, bear left, signposted for Towyn and proceed along the lane. Take a left turn into Kinmel Way, then a right turn into Trem Kinmel and the property will be seen on the left.
Interested in this property?
Try one of our useful calculators
Stamp duty calculator
Mortgage calculator
