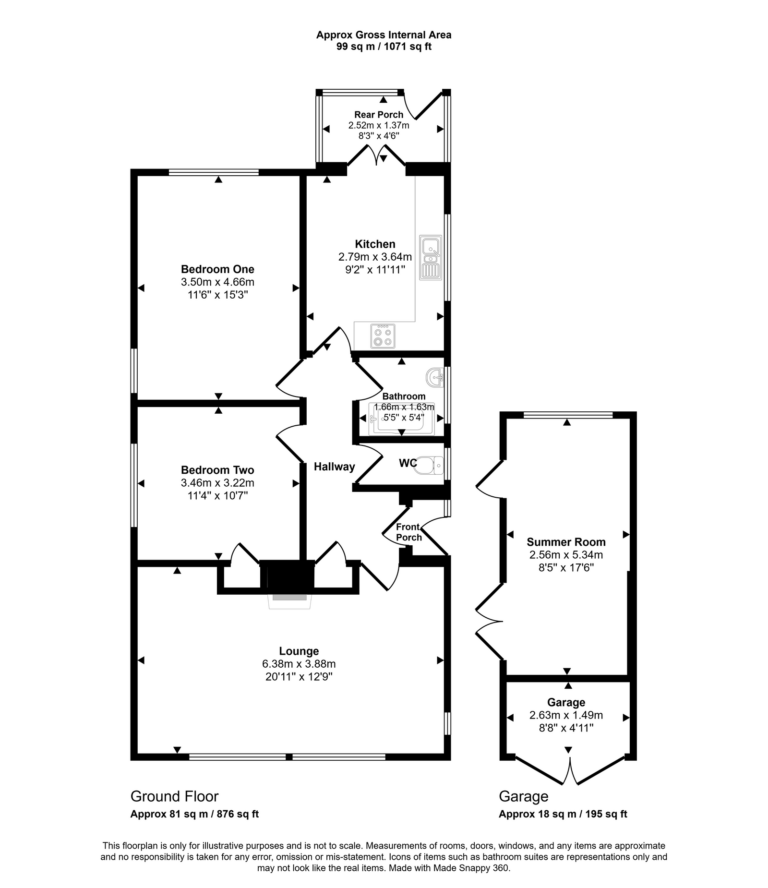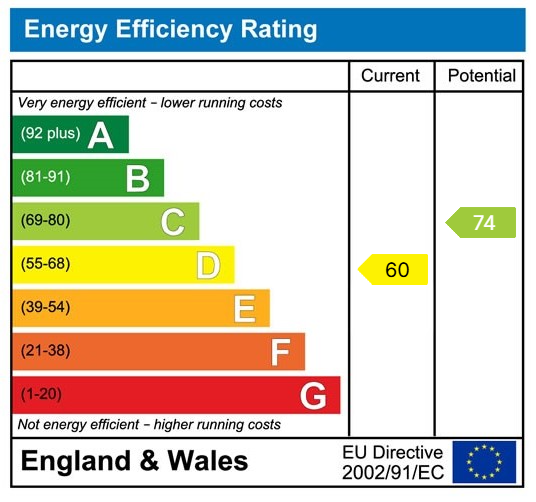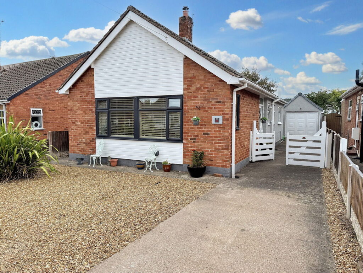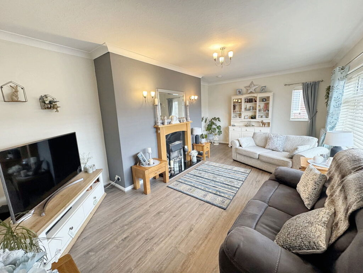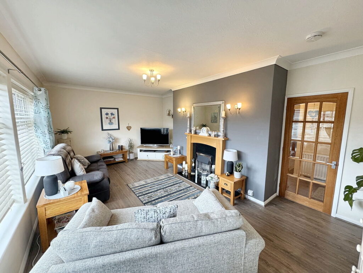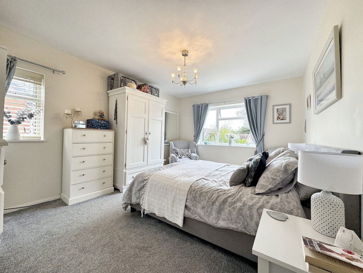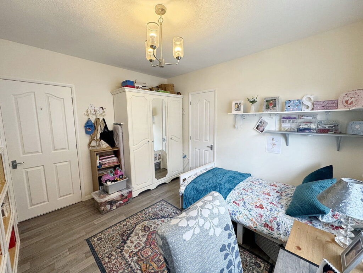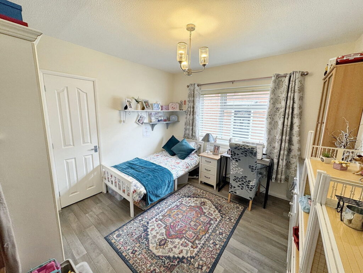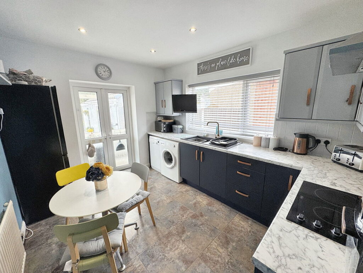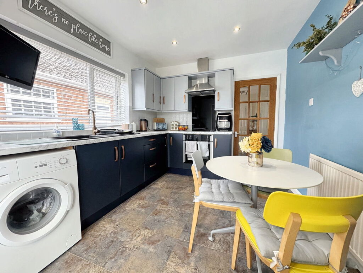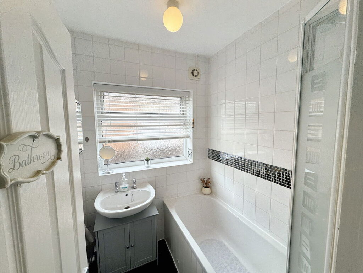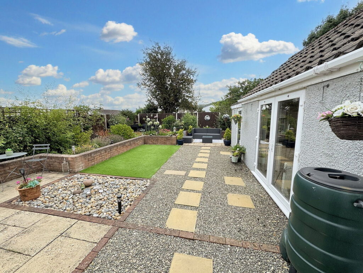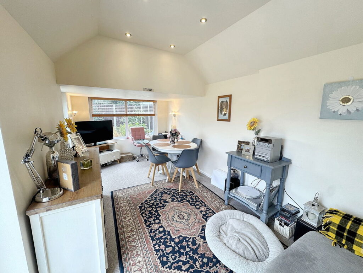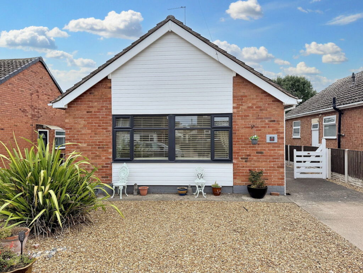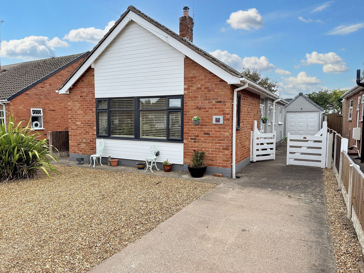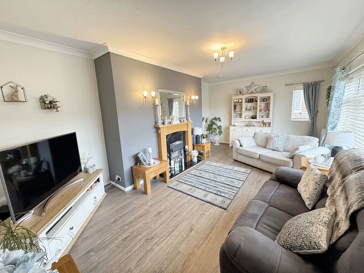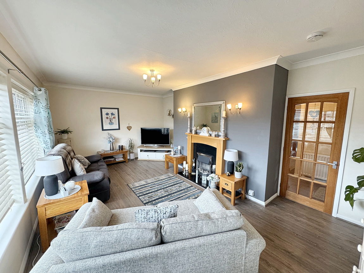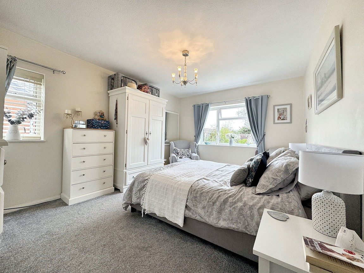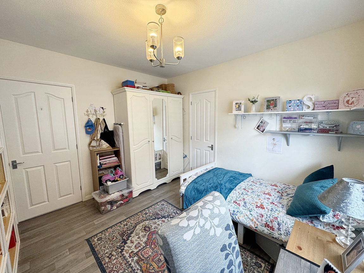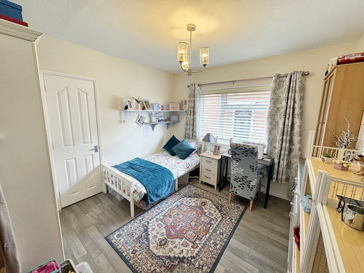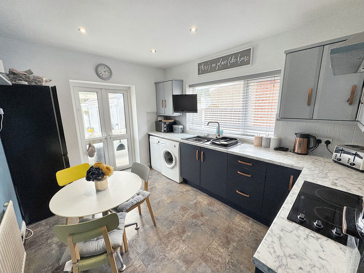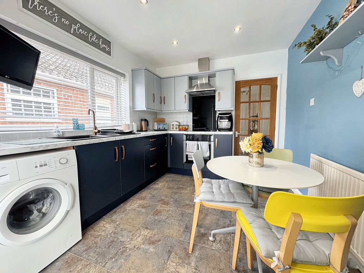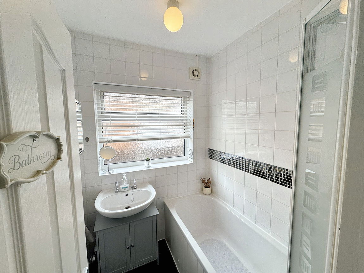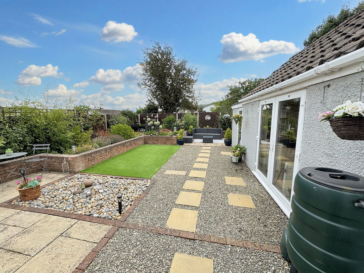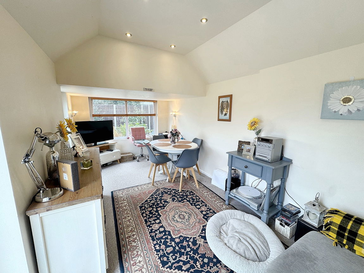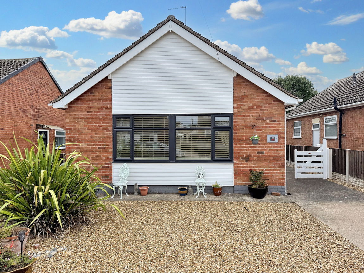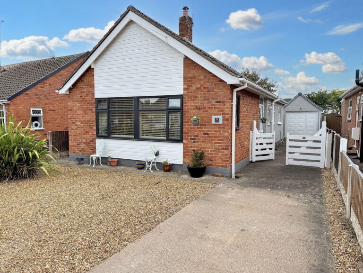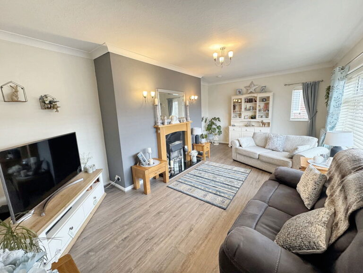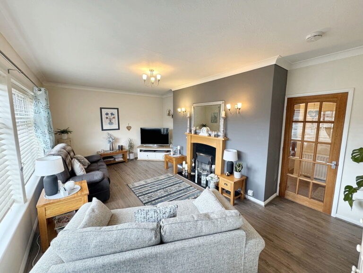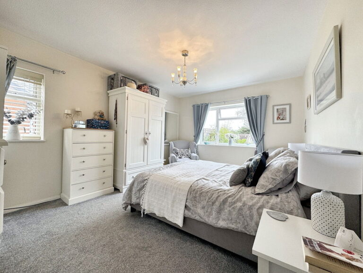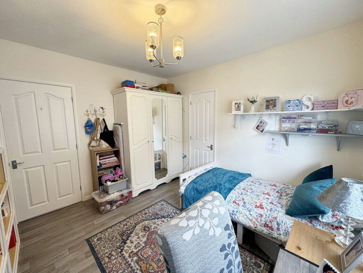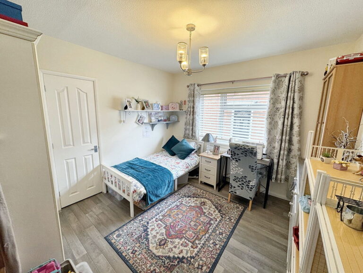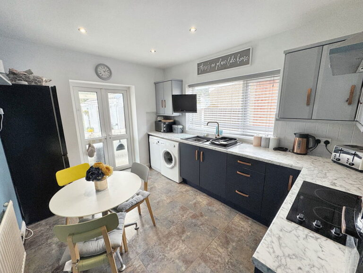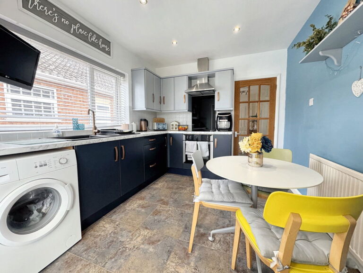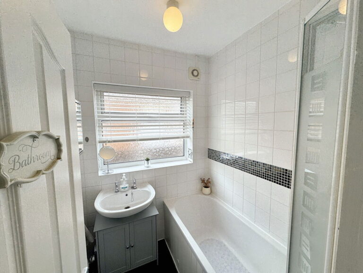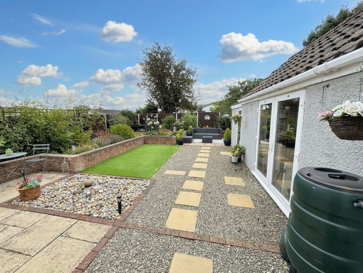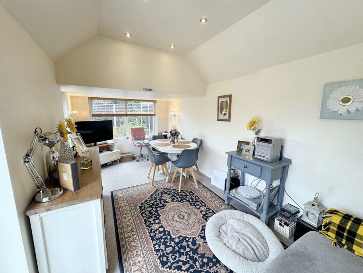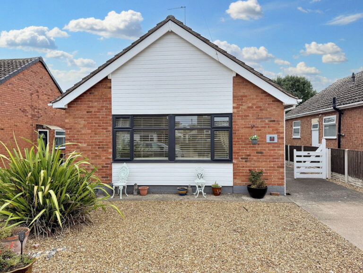£265,000
The Broadway, Abergele, Conwy,
Key features
- Two bedroom detached bungalow
- Immaculate condition throughout
- Highly sought-after location
- Large lounge
- Garage partly converted
- Off road parking for multiple vehicles
- Close to town centre
- Council tax band - D
- EPC rating - D
- Tenure - Freehold
- Two bedroom detached bungalow
- Immaculate condition throughout
- Highly sought-after location
- Large lounge
- Garage partly converted
- Off road parking for multiple vehicles
- Close to town centre
- Council tax band - D
- EPC rating - D
- Tenure - Freehold
Full property description
Description
A spacious two double bedroom detached bungalow situated on the highly popular residential road of The Broadway. Close to town centre & Abergele Golf club. The property consists of a large lounge, two bedrooms, bathroom, WC and kitchen opening onto rear porch which is a delightful sun trap. Externally the property offers plenty of off street parking, a detached garage that has been extended and partially converted with a private and landscaped rear garden.
Hallway
Accessed via a uPVC double glazed door opening into a welcoming porch, a wooden glazed door opens from the porch leading to a well-lit 'L shape' hallway with useful storage cupboard.
Lounge - 6.38m x 3.89m (20'11" x 12'9")
A bright & spacious lounge with dual aspect windows, views of Coed Y Gopa, a feature electric fireplace with wooden surround and marble effect hearth, two double glazed uPVC windows to the front with aspect over the front garden, both with fitted blinds, further window to the side over looking the driveway, coved ceilings, laminate flooring, single ceiling light, two wall lights and various power points.
Kitchen - 3.63m x 2.79m (11'11" x 9'2")
A modern, spacious, fitted kitchen/breakfast room offering wall and base cabinets with worktops over, sink with tap and drainer, integrated halogen hob & electric oven, ample room for freestanding kitchen appliances, double doors open in to a rear porch where you can also access the rear garden.
Rear Porch - 2.51m x 1.37m (8'3" x 4'6")
The porch is all uPVC double glazed with one solid brick wall, radiator, wall light and access into the rear garden.
Bedroom One - 4.65m x 3.51m (15'3" x 11'6")
A double room with dual aspect double glazed uPVC window to the side and another to the rear overlooking the back garden, rear window has fitted blinds, radiator, ceiling light and various power points.
Bedroom Two - 3.45m x 2.79m (11'4" x 9'2")
A double room with double glazed UPVC window with side aspect, radiator, ceiling light, various power points and a storage cupboard.
Bathroom - 1.65m x 1.63m (5'5" x 5'4")
Comprising of bath with electric shower over, hand wash basin with hot and cold taps over, ceramic wall tiles from floor to ceiling, double glazed uPVC frosted window to side, radiator and single ceiling light.
WC
Accessed from the hallway this room contains close couple WC , ceramic tiles to half height, single ceiling light and radiator.
Garage/Garden Room
A garage that has been predominantly converted into a versatile room to the rear, with double glazed uPVC windows and doors, lighting and power points. The front maintains partial storage with lighting and various power points.
Outside
The front garden is low maintenance, mainly gravelled with a low level boundary wall, there is off road parking and side access leads down towards the detached extended garage at the rear. The rear garden is landscaped, private and has a decking and patio area.
Services
Mains electric, gas, drainage and water are believed available or connected to the property. All services and appliances not tested by the selling agent.
Directions
From our Abergele office, turn left and proceed past Tesco. Take the next turning on the left into The Broadway. Number 53 will be seen on the left hand side.
Interested in this property?
Try one of our useful calculators
Stamp duty calculator
Mortgage calculator
