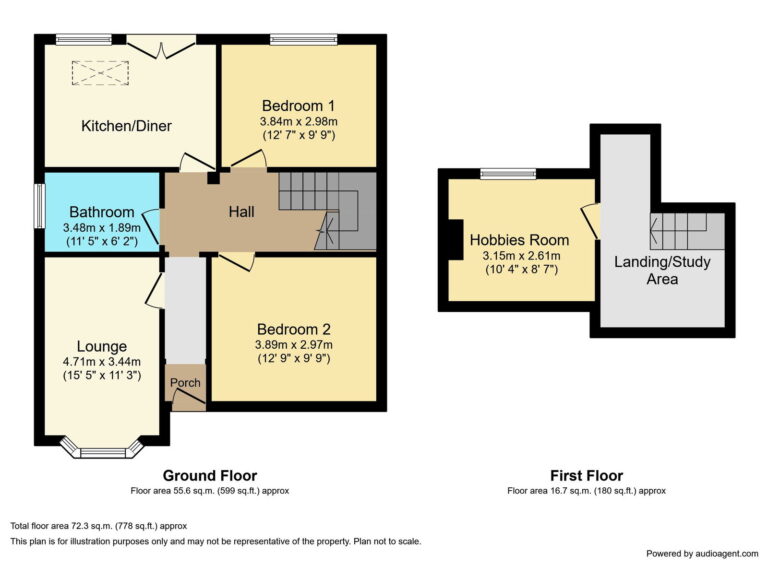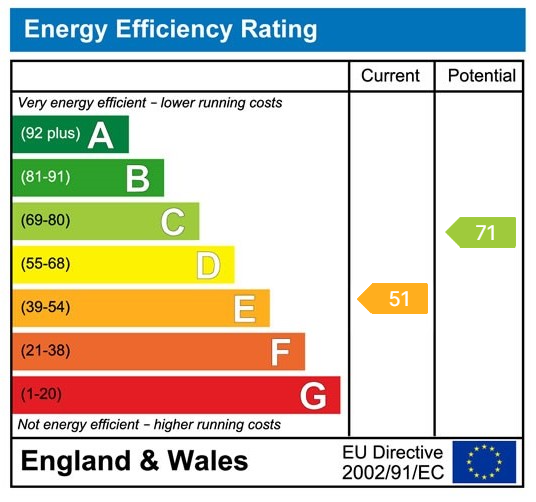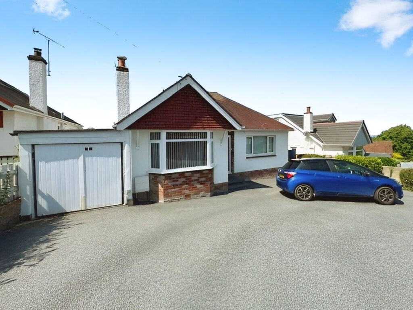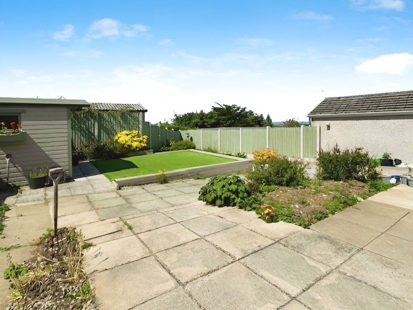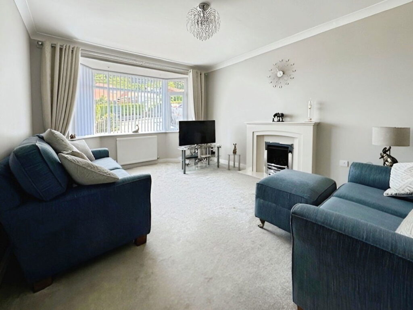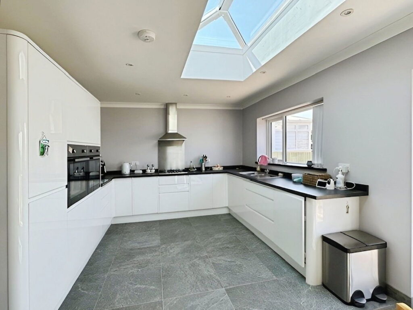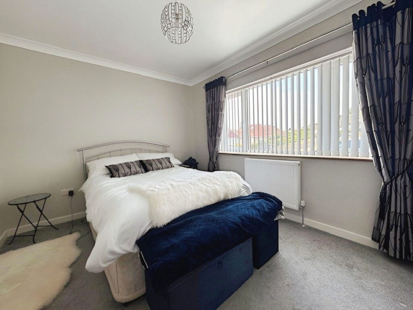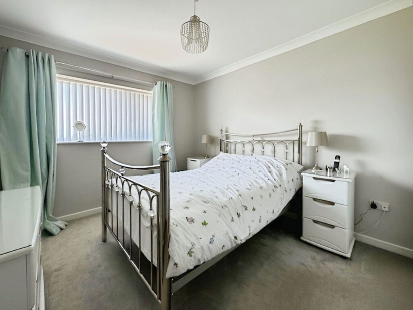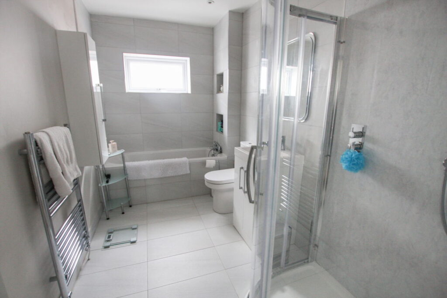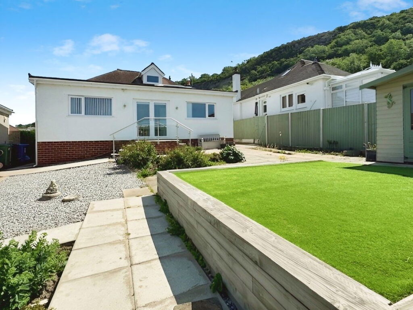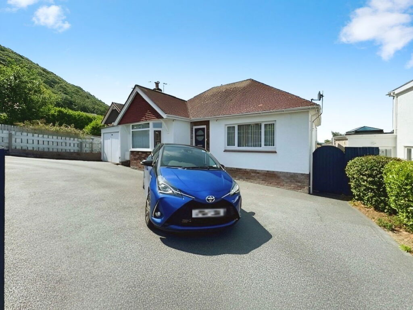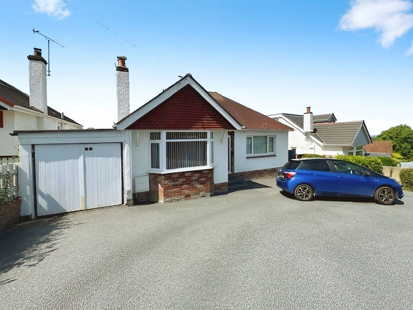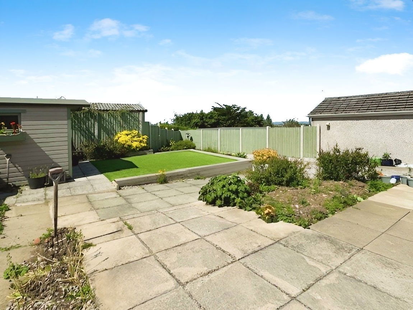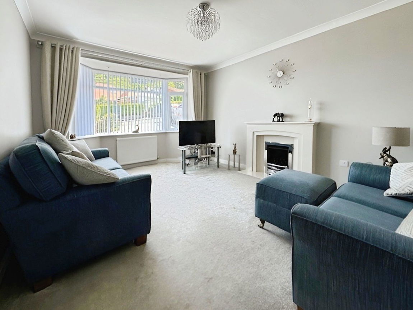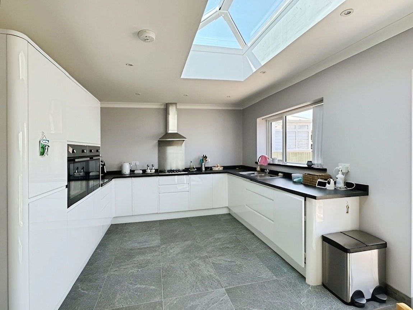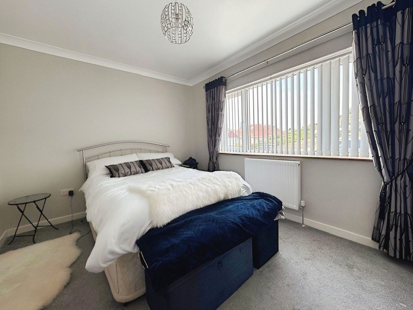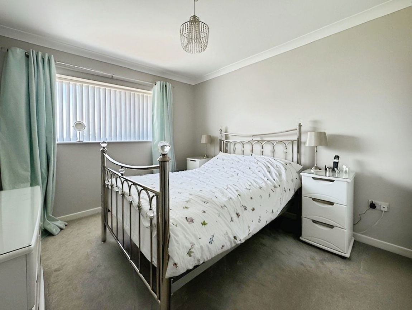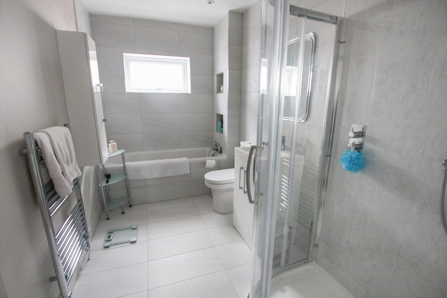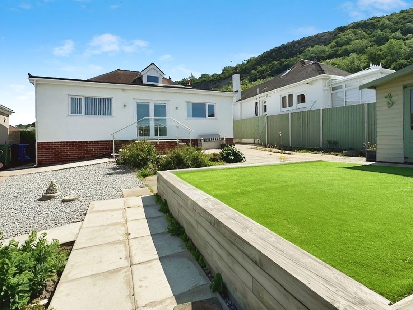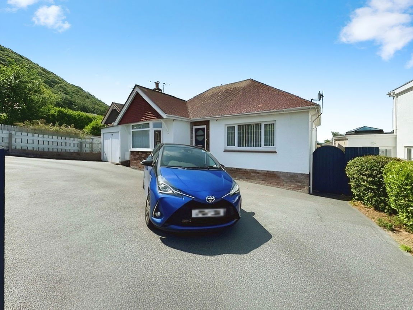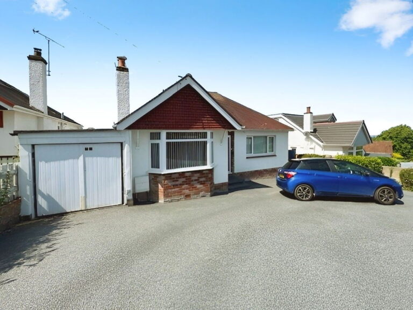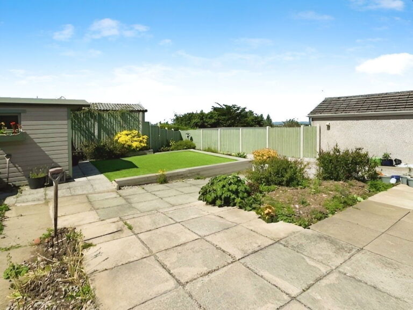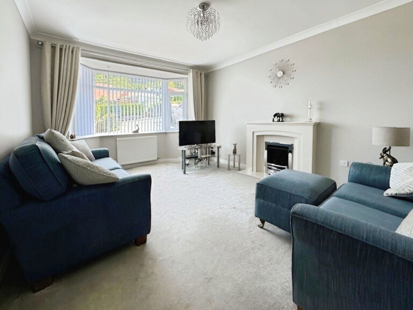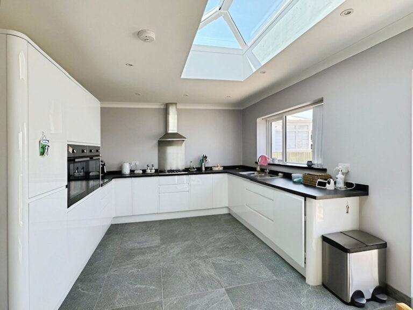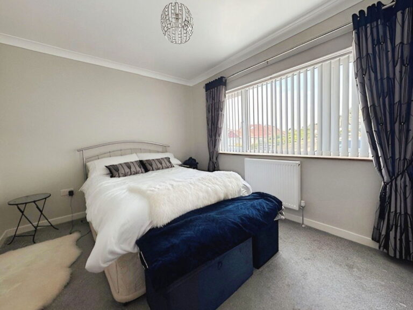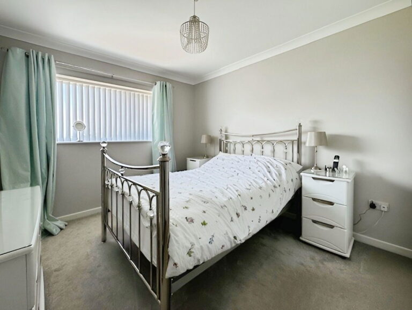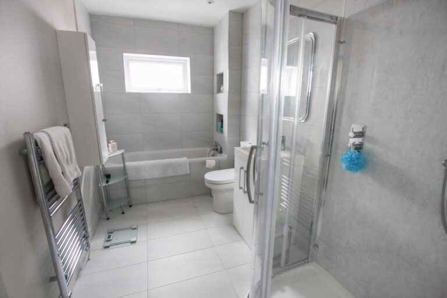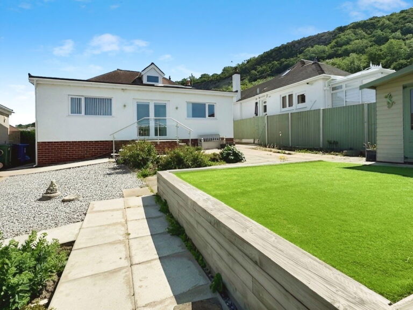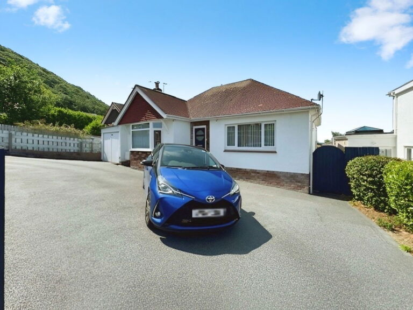£325,000
The Avenue, Prestatyn, Denbighshire
Key features
- DETACHED DORMER BUNGALOW
- SPACIOUS LIVING ACCOMMODATION
- MODERN 4 PIECE BATHROOM
- TWO DOUBLE BEDROOMS
- FIRST FLOOR HOBBIES ROOM
- VIEWS
- ENCLOSED REAR GARDEN
- DRIVEWAY & GARAGE
- COUNCIL TAX BAND - D
- EPC - E (Please Note that improvements have been done since the EPC was carried out)
- DETACHED DORMER BUNGALOW
- SPACIOUS LIVING ACCOMMODATION
- MODERN 4 PIECE BATHROOM
- TWO DOUBLE BEDROOMS
- FIRST FLOOR HOBBIES ROOM
- VIEWS
- ENCLOSED REAR GARDEN
- DRIVEWAY & GARAGE
- COUNCIL TAX BAND - D
- EPC - E (Please Note that improvements have been done since the EPC was carried out)
Full property description
This stunning detached dormer bungalow has been upgraded by the current owner to provide a well presented home. Having a spacious kitchen/diner with built-in appliances, modern four piece bathroom suite, good size lounge, two double bedrooms and a first floor hobbies room. With an enclosed rear garden it enjoys superb views with a garage and driveway. Early viewing is recommended.
Composite Entrance Door into:-
L-SHAPED RECEPTION HALL
With small meter cupboard, oak flooring, radiator, coved ceiling and power points.
LOUNGE - 4.71m x 3.44m (15'5" x 11'3")
With a double glazed bay window to the front elevation, radiator, power points, coved ceiling and feature marble fireplace and hearth housing a living flame coal effect gas fire.
KITCHEN/DINER - 5.84m x 3.49m (19'1" x 11'5")
Having an extensive range of white high gloss fronted base cupboards and drawers with worktop surface over, two built-in electric eye level ovens with cupboards surrounding an a integrated fridge freezer, dishwasher and washing machine all with matching front decor panels, four ring gas hob with convector canopy over, double glazed window over looking the rear garden and 'French' doors giving access to the rear garden with far reaching views, tiled floor, radiator, ceiling lantern allowing in natural light, space for a dining table.
BEDROOM ONE - 3.84m x 2.98m (12'7" x 9'9")
Enjoying an outlook over the rear garden, radiator, power points and coved ceiling.
BEDROOM TWO - 3.89m x 2.97m (12'9" x 9'8")
Having a double glazed window to the front elevation, radiator, coved ceiling and power points.
BATHROOM - 3.48m x 1.89m (11'5" x 6'2")
Having a four piece suite comprising large shower cubicle with rainfall shower head and further detachable shower head, bath with mixer tap, low flush w.c., wash hand basin set into vanity unit, chrome heated towel rail, wall mounted storage cupboard, high level obscure glazed window, extractor fan, tiled walls and complimentary floor tiles.
Stairs from the Reception Hall lead up to the First Floor Accommodation and LANDNG/STUDY AREA with power point.
HOBBIES ROOM - 3.15m x 2.61m (10'4" x 8'6")
Having a double glaze window to the rear enjoying far reaching views towards the Orme and Snowdonia, eaves storage, radiator and power points.
OUSTSIDE
The property is approached over a resin driveway providing off road parking for several vehicles with two double wrought iron gates leading to a GARAGE double doors and personnel door to the rear with power and light installed. The gardens to the rear are paved with a raised lawn area and boarders having a SUMMER HOUSE bounded by timber fencing to the majority.
SERVICES
Mains electric, gas and drainage are believed available or connected to the property with water by way of a meter. All services and appliances are not tested by the Selling Agent.
AGENTS NOTES
Please Note that improvements have been done since the EPC was carried out.
DIRECTIONS
From the Prestatyn office turn left onto Meliden Road and at the mini roundabout continue straight ahead turning left before the railway bridge onto The Avenue where the property will be found on the right hand side.
Interested in this property?
Try one of our useful calculators
Stamp duty calculator
Mortgage calculator
