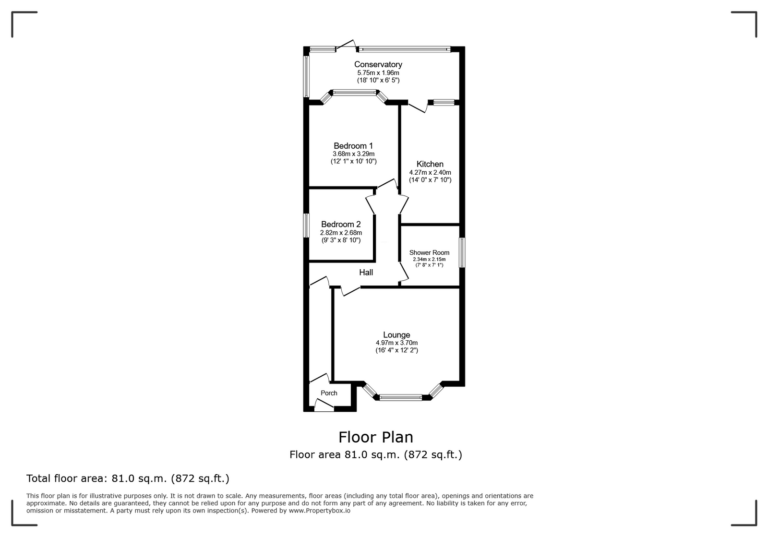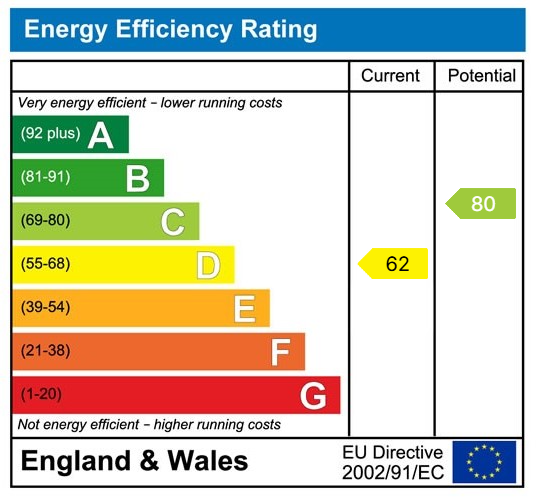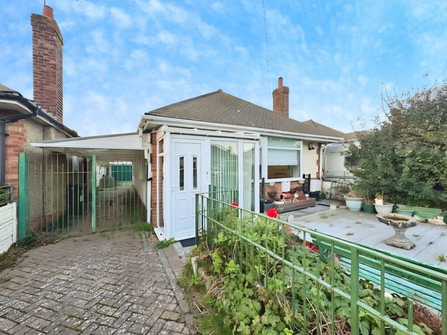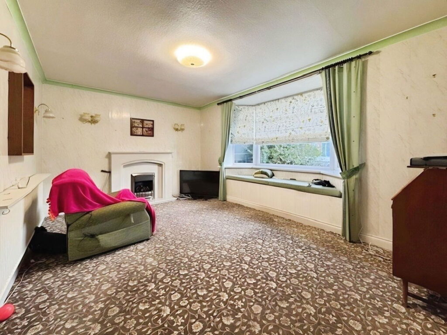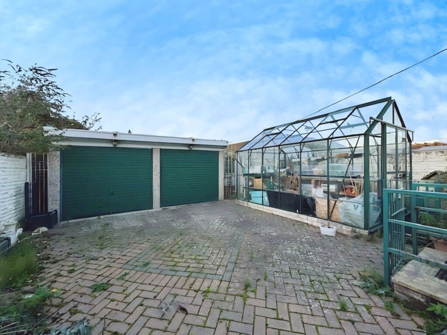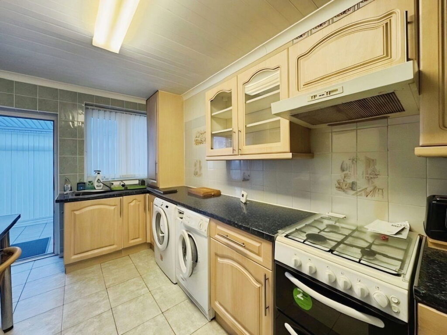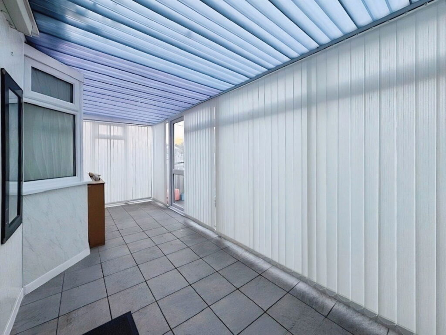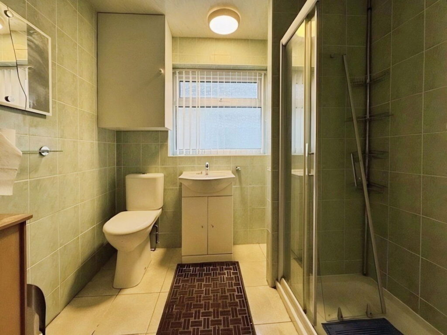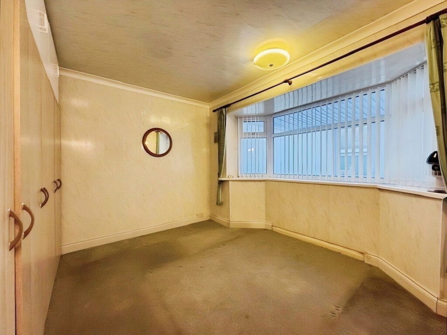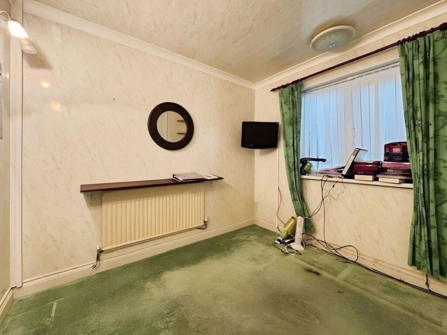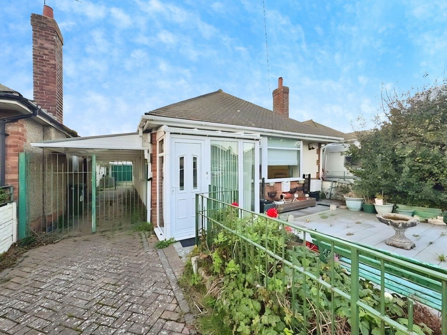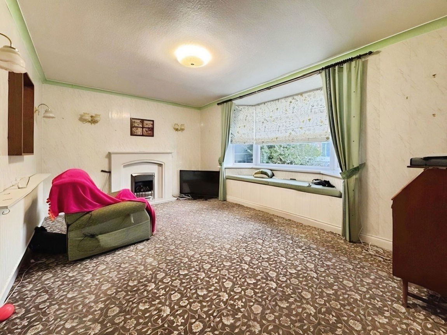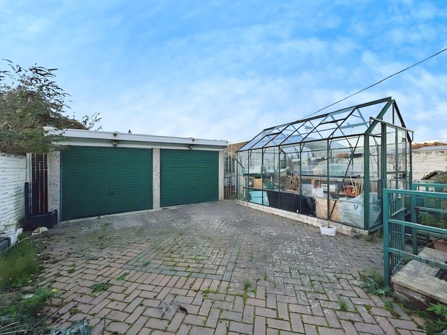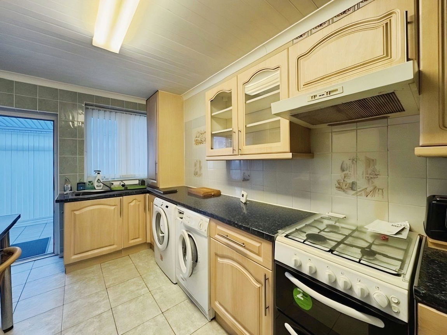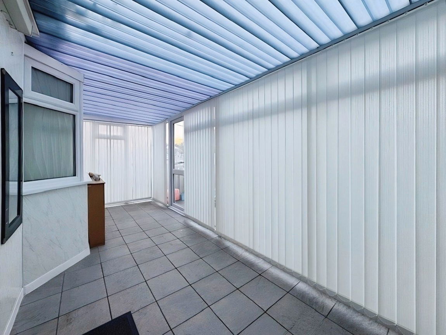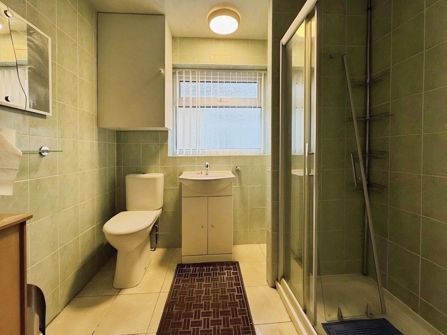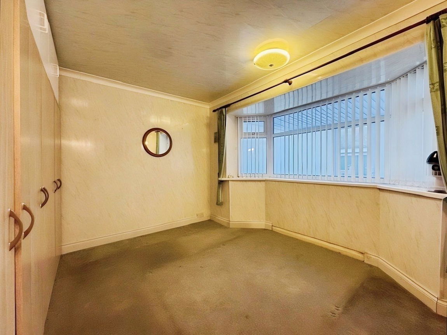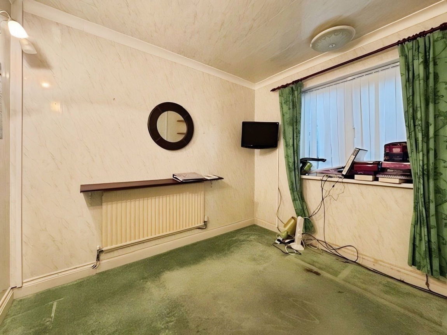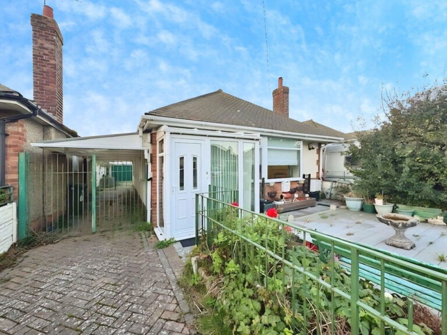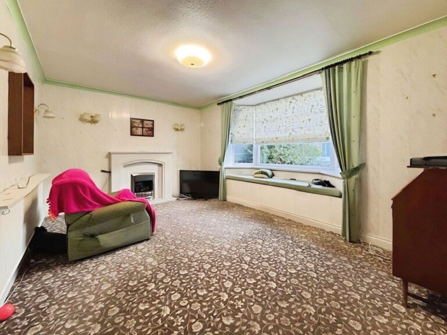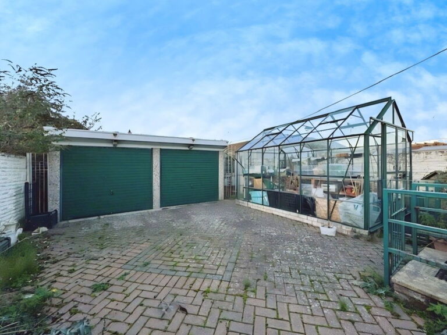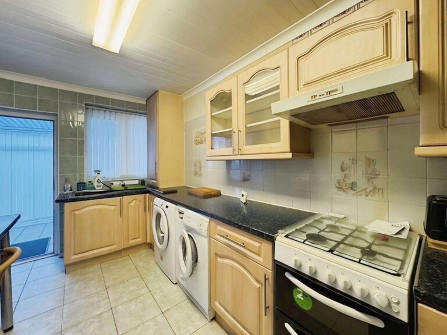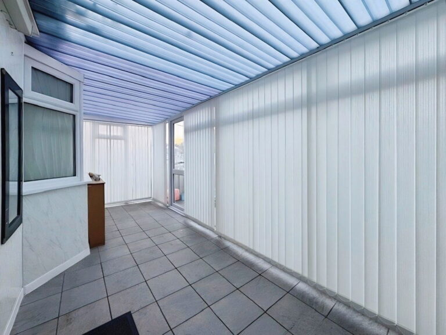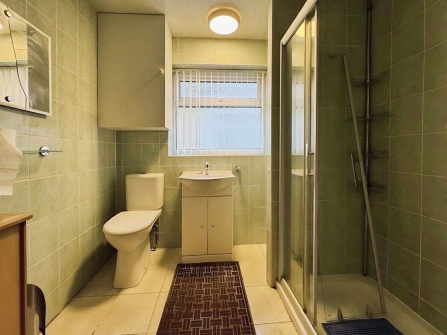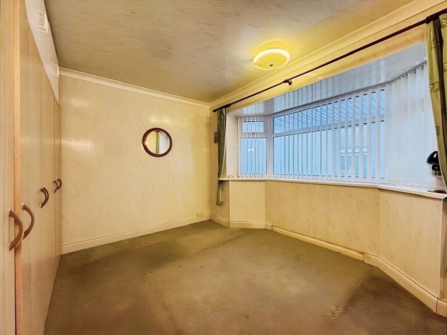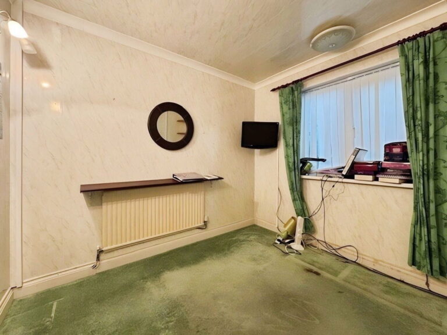£160,000
Stephen Road, Prestatyn, Denbighshire
Key features
- SPACIOUS BUNGALOW
- DOUBLE GARAGE
- CARPORT & DRIVEWAY
- TWO BEDROOMS
- SPACIOUS LOUNGE
- REAR CONSERVATORY
- SHOWER ROOM
- GAS FIRED HEATING
- FREEHOLD
- EPC - D COUNCIL TAX - C
- SPACIOUS BUNGALOW
- DOUBLE GARAGE
- CARPORT & DRIVEWAY
- TWO BEDROOMS
- SPACIOUS LOUNGE
- REAR CONSERVATORY
- SHOWER ROOM
- GAS FIRED HEATING
- FREEHOLD
- EPC - D COUNCIL TAX - C
Full property description
NO FORWARD CHAIN - This detached two bedroom bungalow has the benefit of a driveway, carport and detached DOUBLE GARAGE with easy maintenance gardens. Having a spacious lounge, kitchen with conservatory to the rear, shower room and gas fired heating.
ENTRANCE PORCH
INNER PORCH
L-SHAPED HALLWAY
SPACIOUS LOUNGE
SHOWER ROOM
BEDROOM ONE
BEDROOM TWO
KITCHEN
REAR CONSERVATORY
OUTSIDE
SERVICES
AGENTS NOTES
DIRECTIONS
Interested in this property?
Try one of our useful calculators
Stamp duty calculator
Mortgage calculator
