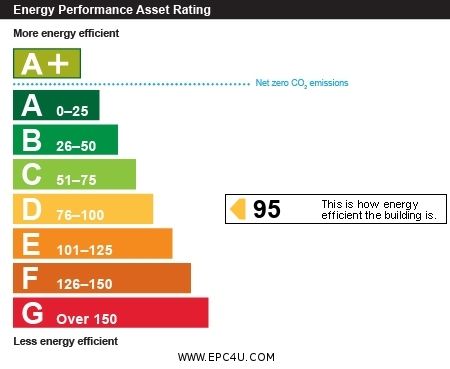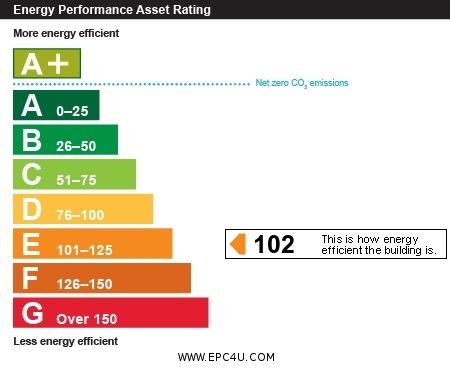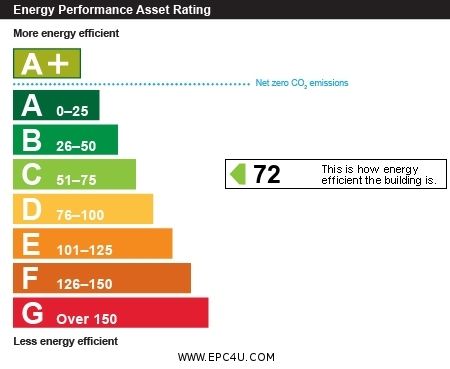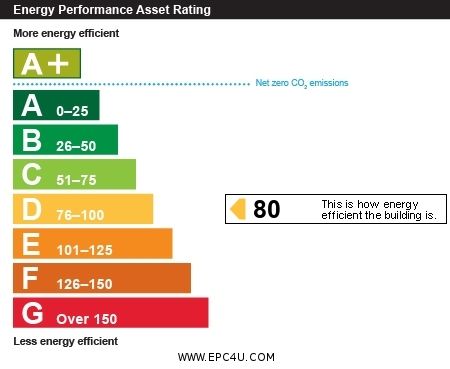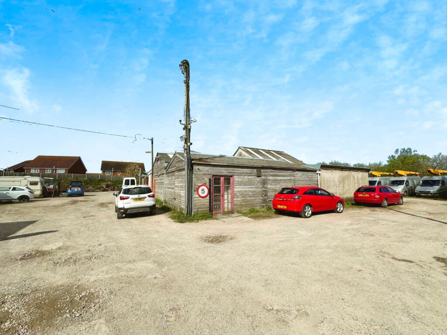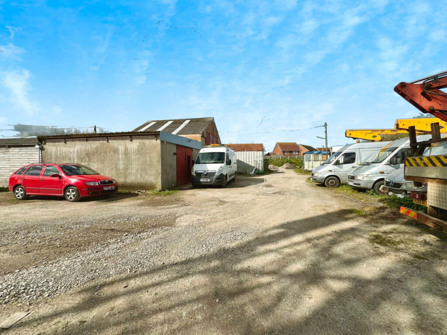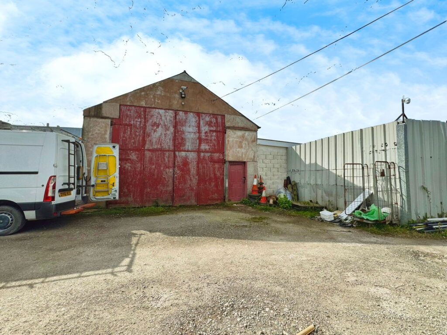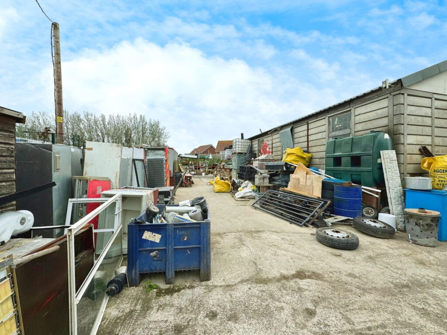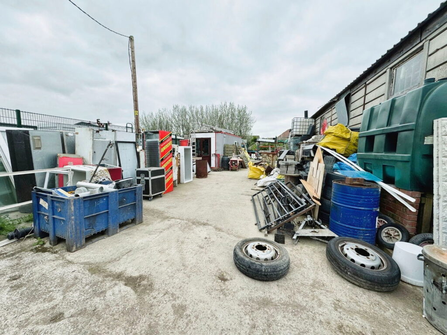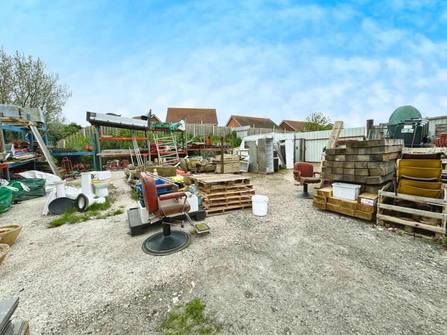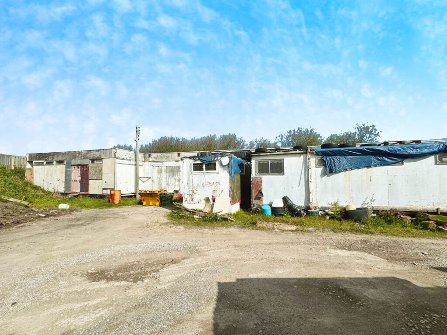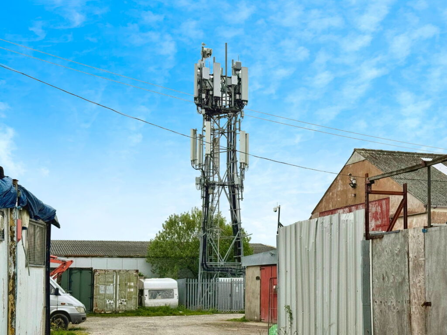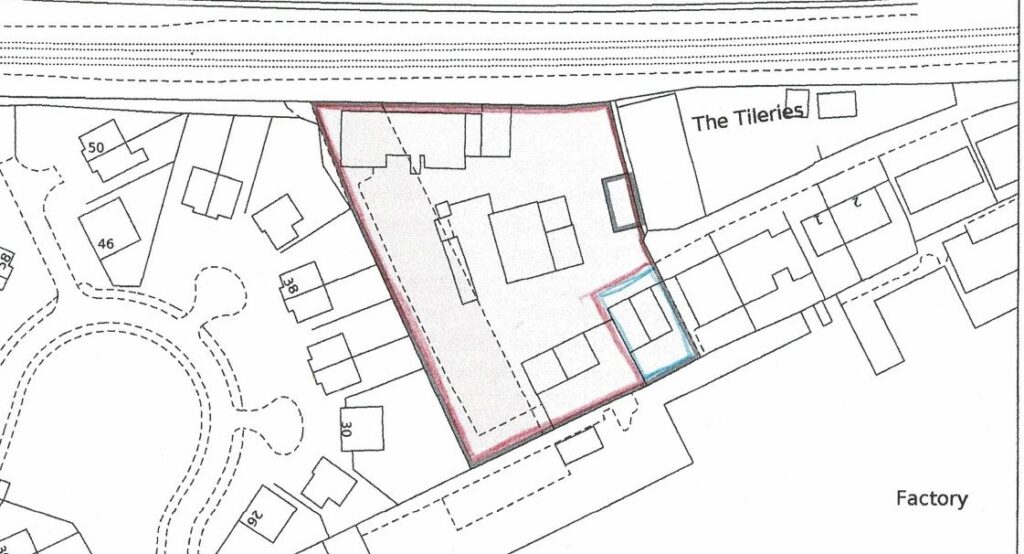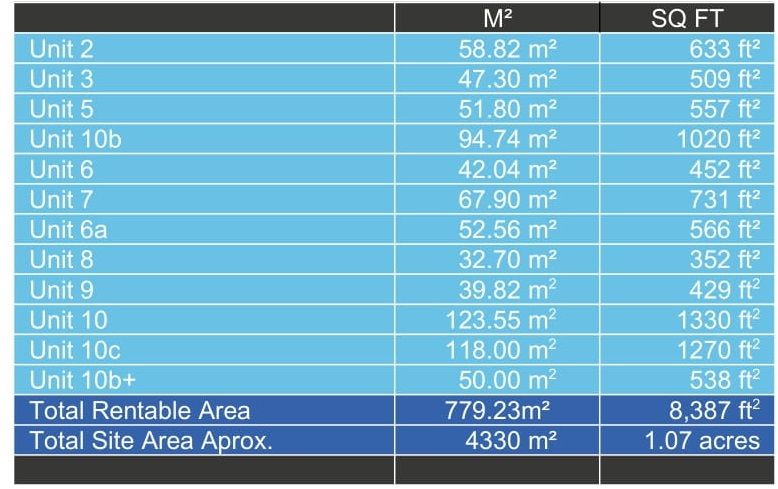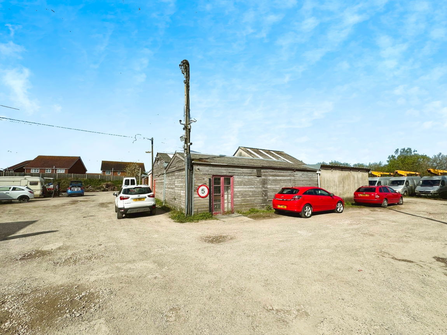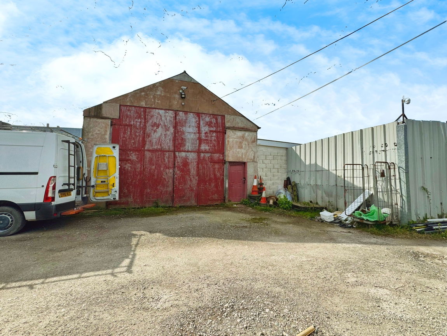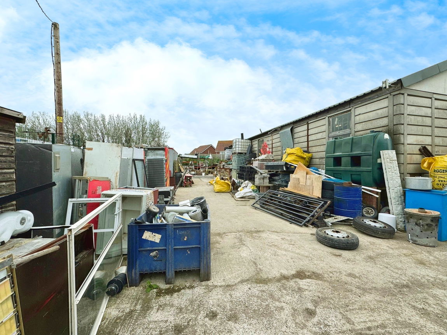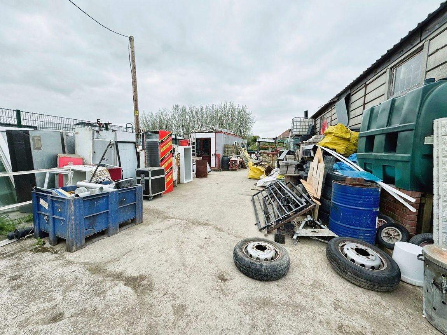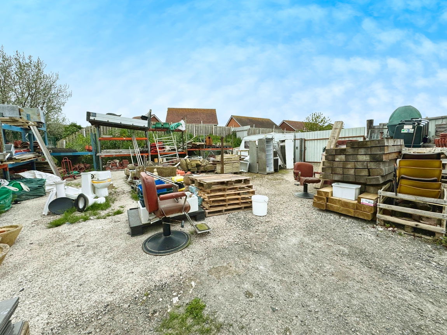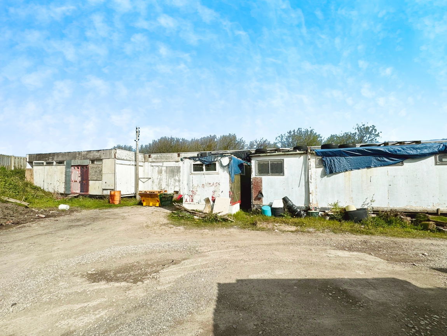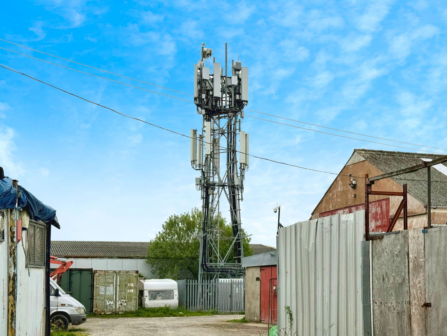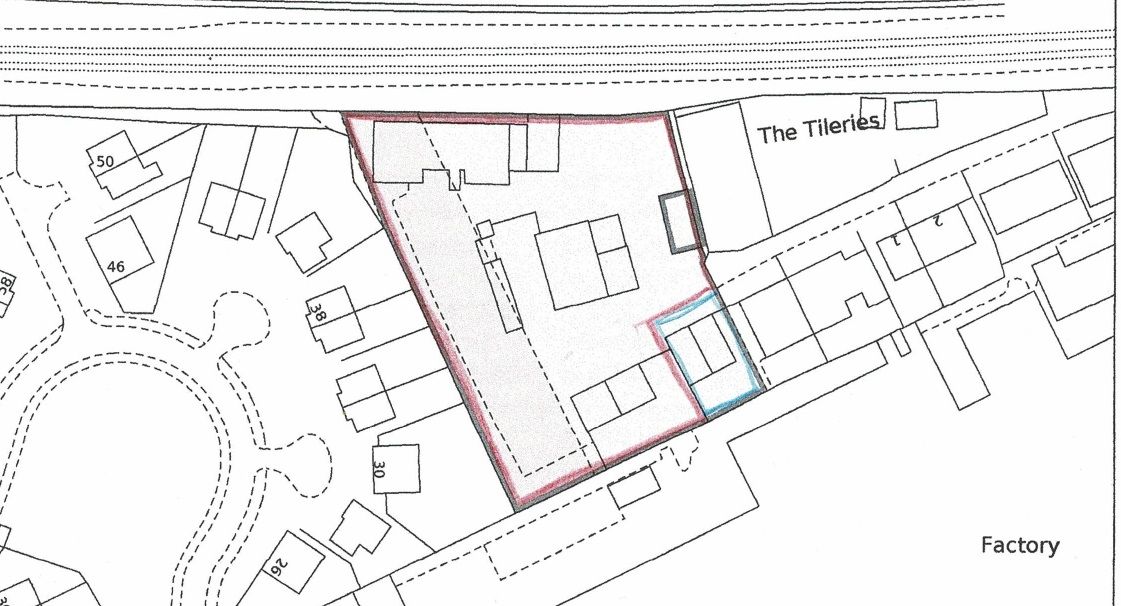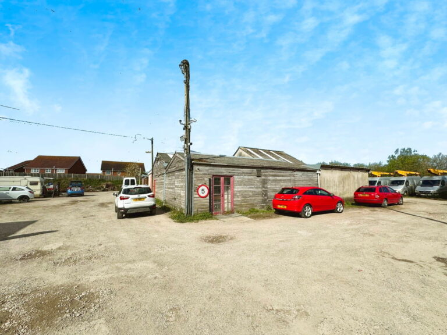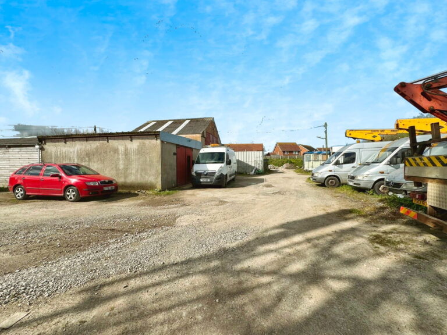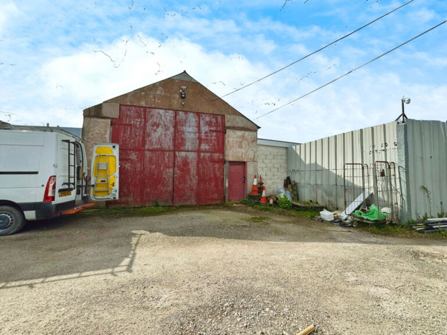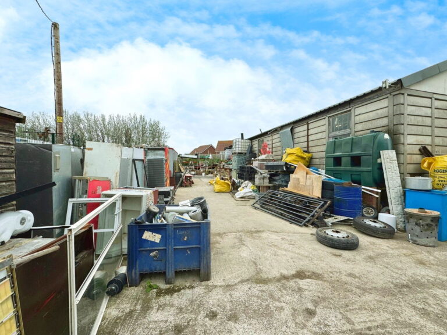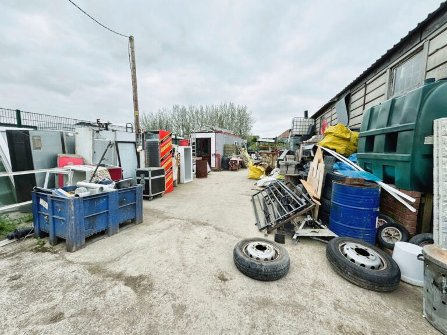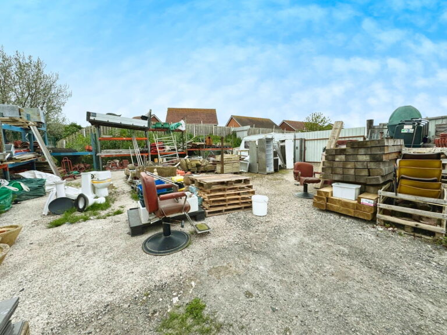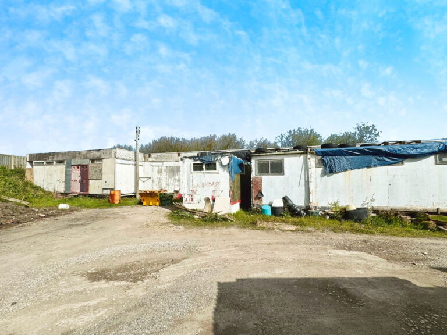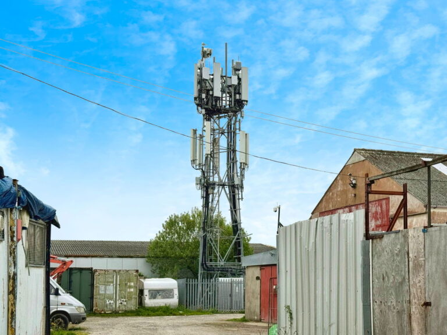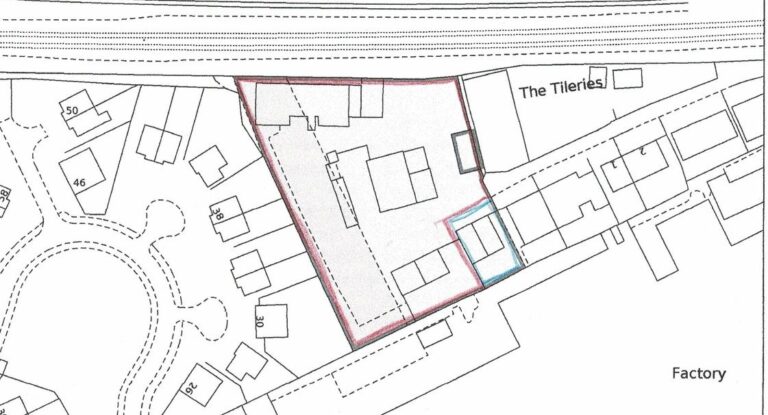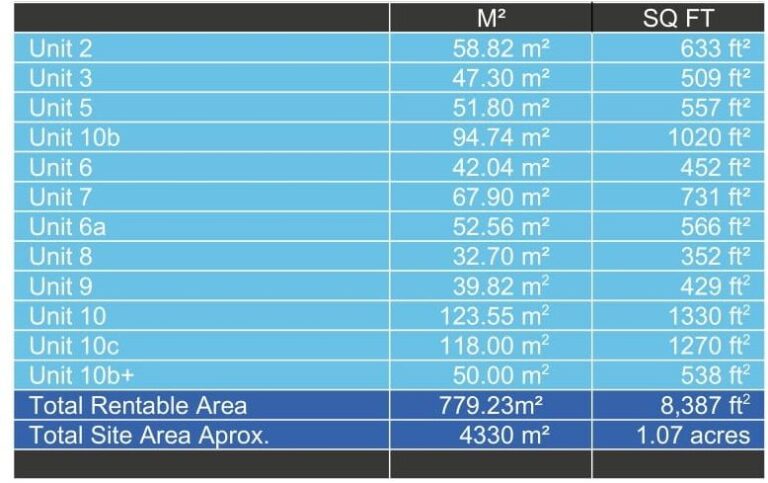£295,000
St. Asaph Avenue, Kinmel Bay, Conwy
Key features
- Industrial estate
- Storage units
- Car parking
- Yard areas
- Scope for further units
- Total of 12 units
- Tenanted units
- Units 6 & 7 will become vacant
- Rental income
- Date : 25/06/2024
- Industrial estate
- Storage units
- Car parking
- Yard areas
- Scope for further units
- Total of 12 units
- Tenanted units
- Units 6 & 7 will become vacant
- Rental income
- Date : 25/06/2024
Full property description
LOCATION
The industrial estate forming part of The Tileries industrial estate accessed off St Asaph Avenue, close to the junction of Cader Avenue with nearby occupiers including CL Jones Building Materials, Castle Carpets Flooring Shop, Bayside Bodyshop, JB Dairies, Beeson Brothers. There is a range of industrial occupiers in the immediate area and residential housing to the rear.
DESCRIPTION
The site provides an irregular shaped rectangle with a number of industrial units, storage containers, part timber structures on a hard standing surface with the occupiers being on site for a number of years, providing car parking, yard areas and scope for further units. The unit on entrance to the site, 1,1A is excluded from the sale. There are a total 12 number of units and containers, including yard areas, partially used by some of the occupiers providing a range of units and occupiers. Two units 6,7 will become vacant to add to the existing rental income shortly.
ACCOMMODATION
The premises provides the following approximate areas and dimensions:
Unit 2 58.82 m² 633 ft²
Unit 3 47.30 m² 509 ft²
Unit 5 51.80 m² 557 ft²
Unit 6 42.04 m² 452 ft²
Unit 6a 52.56 m² 566 ft
Unit 7 67.90 m² 731 ft²
Unit 8 32.70 m² 352 ft²
Unit 9 39.82 m2 429 ft2
Unit 10 123.55 m2 1330 ft2
Unit 10b 94.74 m² 1020 ft²
Unit 10c 118.00 m2 1270 ft2
Unit 10b+ 50.00 m2 538 ft2
Total Rentable Area 779.23m² 8,387 ft2
Total Site Area Aprox. 3785 m² 0.953 acres
EPC
There are various Energy Performance Certificates available upon request.
SERVICES
We understand that mains services are available to the units including electricity and mains water. Drainage is via a septic tank.
TENURE
We understand the site is held freehold, subject to confirmation.
PRICE
Price: £295,000 for the benefit of the investment income, current circa £20,700. subject to change.
VAT
All prices, outgoings and rentals are exclusive of, but may be liable to VAT at the prevailing rate.
AGENT’S NOTE
Under Money Laundering Regulations, we are obliged to verify the identity of a proposed purchaser/tenant once a sale/let has been agreed and prior to instructing solicitors. This is to help combat fraud and money laundering and the requirements are contained in statute. A letter will be sent to the proposed purchaser/tenant once the terms have been agreed.
LEGAL COSTS
Each party is to be responsible for their own legal costs incurred in this transaction.
VIEWING
Strictly by appointment via the joint agents:
JO Real Estate Ltd : Jonathan Owen
0151 319 2424 / 07702 131 701
Peter Large Estate Agents : Peter Large
01745 334411 / rhyl@peterlarge.com
Interested in this property?
Try one of our useful calculators
Stamp duty calculator
Mortgage calculator
