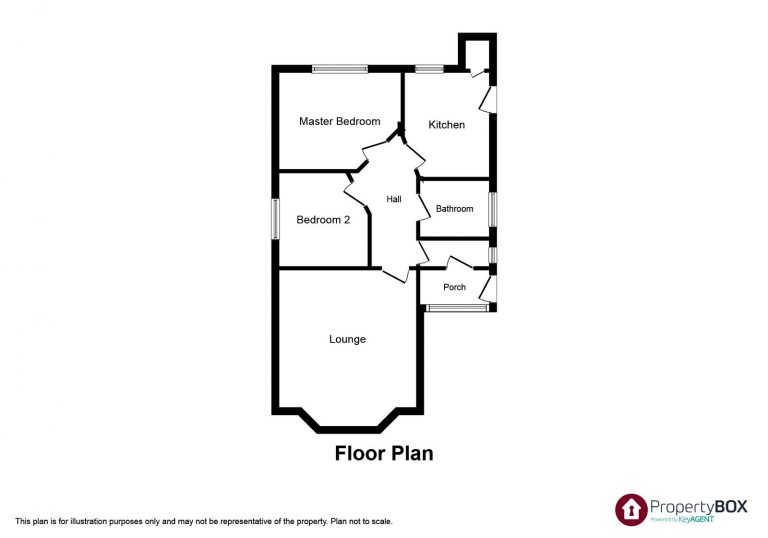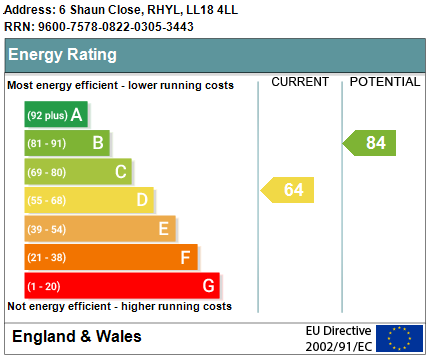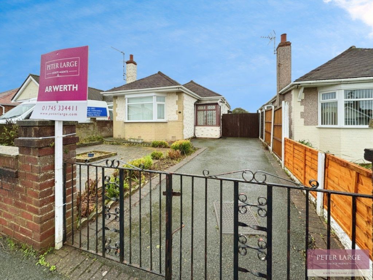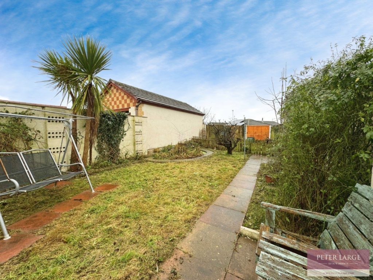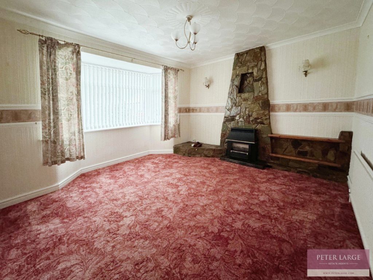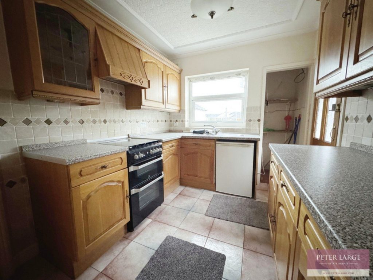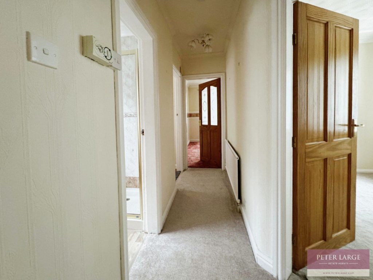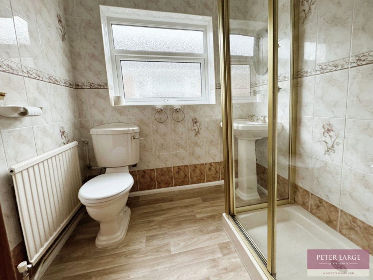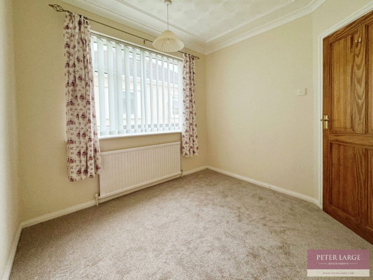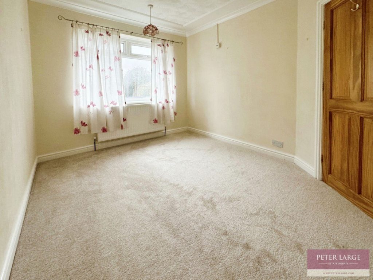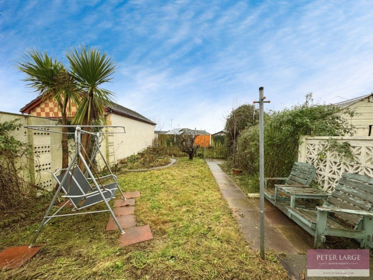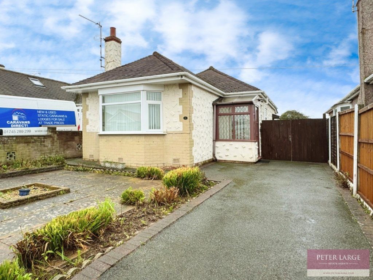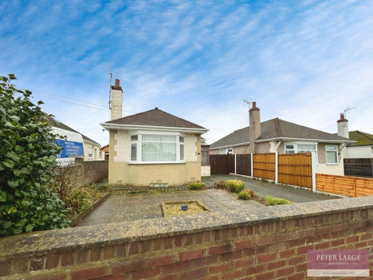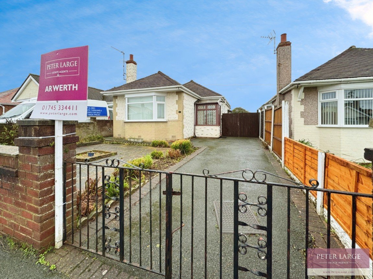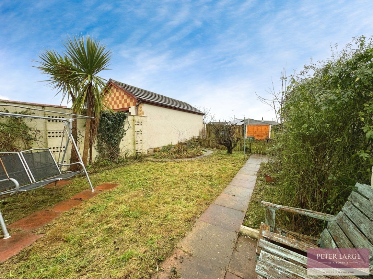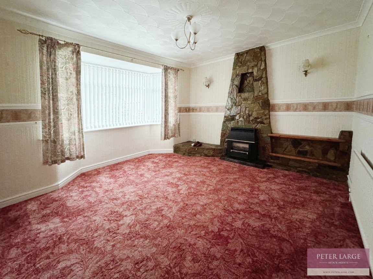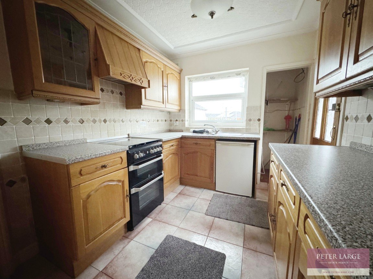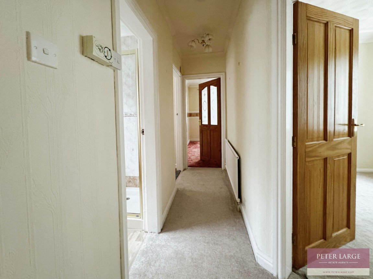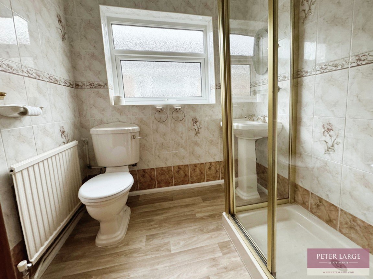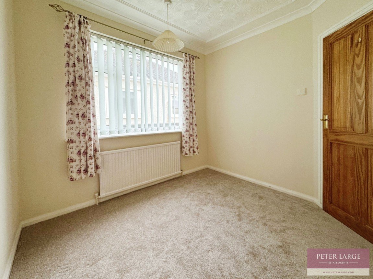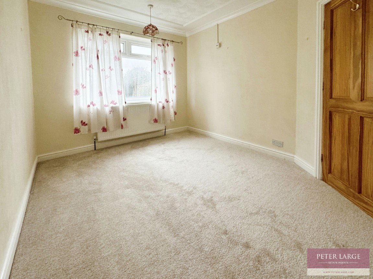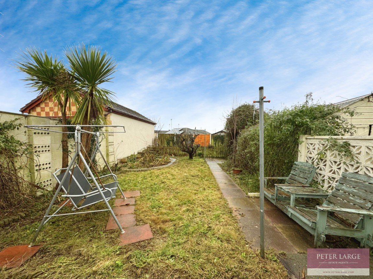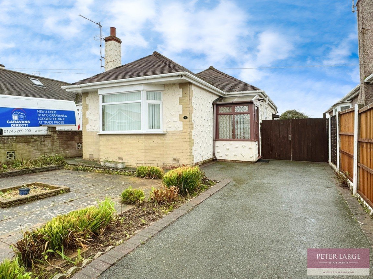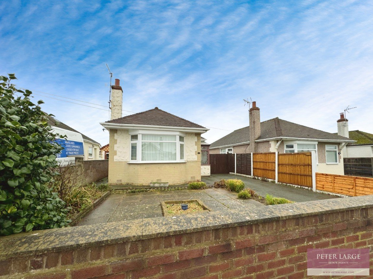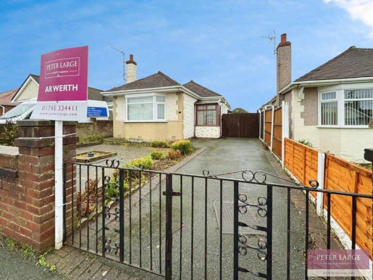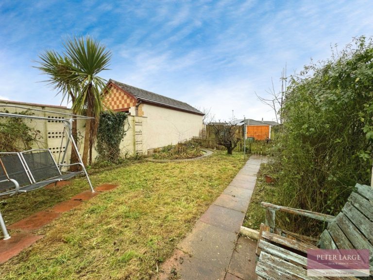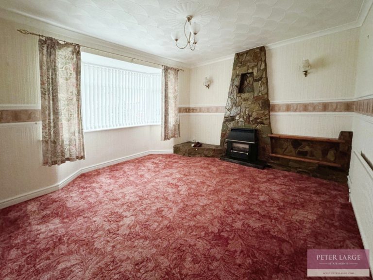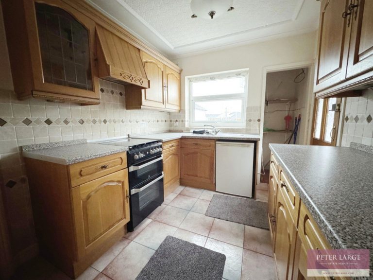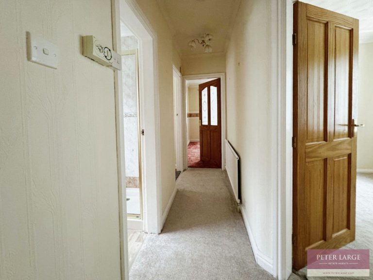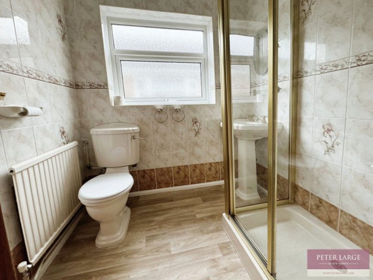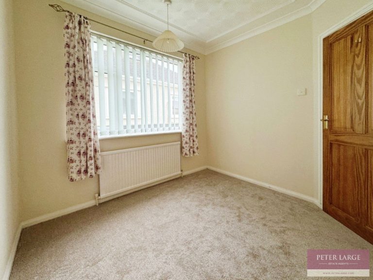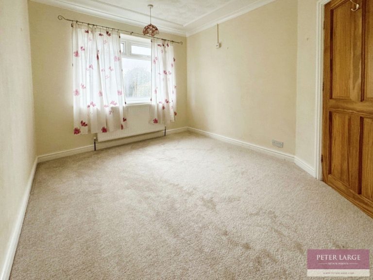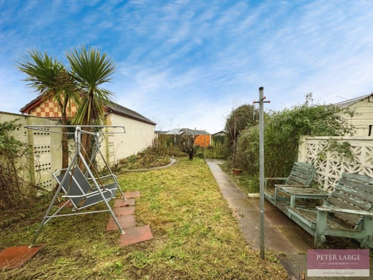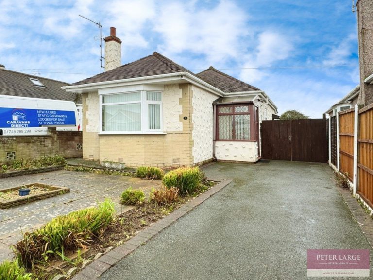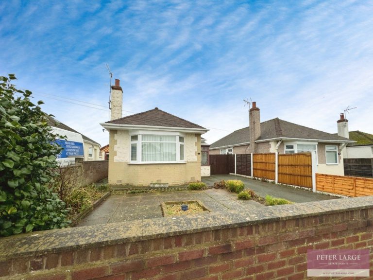£150,000
Shaun Close, Rhyl, Rhyl, Denbighshire
Key features
- Two bedrooms
- Detached Bungalow
- South Rhyl location
- Garage
- Good size garden
- Off street parking
- Freehold
- Denbighshire county council
- EPC - D
- Date - 23/01/2020
Full property description
A good size bungalow in sought after location enjoying lovely gardens. It benefits by way of gas central heating via a newly installed boiler and upvc double glazing. Suited to a variety of purchasers.
TIMBER GLAZED DOOR: Gives access into:
ENTRANCE VESTIBULE: With double glazed windows to the front, tiled floor and feature timber door gives access into:
HALLWAY: With radiator, meter cupboard, uPVC double glazed window overlooking the side and laminate floor.
INNER HALL: With radiator, coved ceiling and power points.
LOUNGE: 13' 1" x 12' 10" (3.99m x 3.93m) With stone built fireplace (gas fire is obsolete) with shelving to side, coved ceiling, picture rail, radiator, power points and uPVC double glazed bay window overlooking the front.
BEDROOM ONE: 11' 7" x 9' 3" (3.55m x 2.82m) With radiator, power points, coved ceiling and uPVC double glazed window overlooking the rear.
BEDROOM TWO: 8' 11" x 8' 5" (2.72m x 2.59m) With radiator, power points, laminate floor and uPVC double glazed window overlooking the side.
SHOWER ROOM: 6' 4" x 5' 4" (1.94m x 1.65m) Having a built-in shower cubicle, pedestal wash hand basin, low flush W.C, tiled walls, radiator and uPVC double glazed frosted window.
KITCHEN: 10' 5" x 8' 1" (3.20m x 2.47m) Having a comprehensive range of timer fitted units to include wall cupboards, worktop surfaces with drawer and base cupboards beneath, space for gas cooker with extractor fan over, stainless steel sink top with mixer tap over, space for fridge, further wall cupboard with glazed display unit to side, tiled floor, radiator, walk-in pantry, uPVC double glazed window overlooking the rear and glazed timber door gives access onto the rear.
OUTSDE: Double wrought iron gates gives access onto tarmacadum driveway which provides off street parking. The garden to the front is paved for ease of maintenance with some borders and is bounded by red brick walling and timber fencing. Timber gate gives access onto the rear, brick built store housing the recently renewed condensing boiler and further driveway leading to Garage with timber doors. The rear garden having a good size lawn area, well stocked with an array of plants and shrubs, paved patio area, paved path leading to Summer House. Gate leading to further garden with Shed and Greenhouse, ideal for a vegetable plot and the rear garden is bounded by timber fencing and block walling. It enjoys a sunny and secluded position.
DIRECTIONS: Proceed away from the Rhyl office over the Vale Road bridge continue onto Rhuddlan Road and at the top of the brow turn left onto Rosehill Road, second left onto Shaun Drive and first left onto Shawn Close and the property can be seen on the left hand side by way of a For Sale board.
SERVICES: Mains gas, electric and water are believed available or connected to the property. All services and appliances not tested by the Selling Agent.
Interested in this property?
Try one of our useful calculators
Stamp duty calculator
Mortgage calculator
