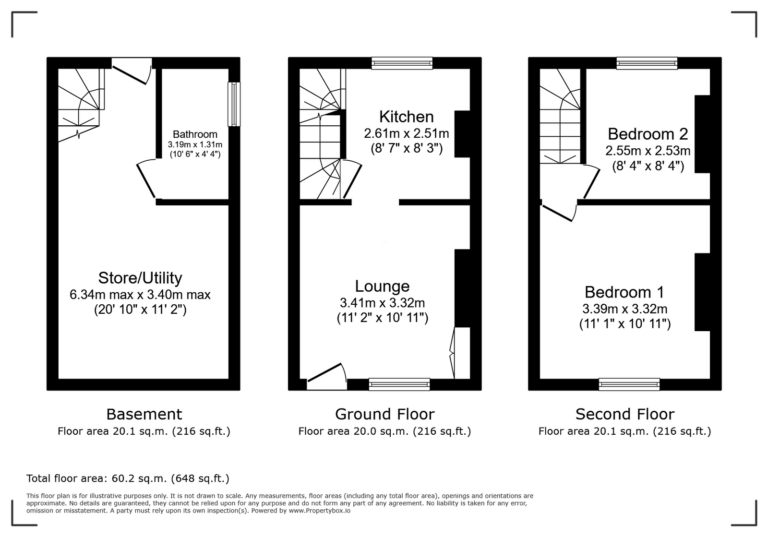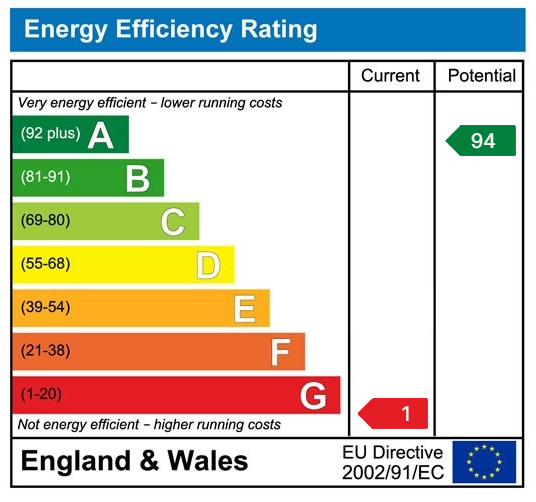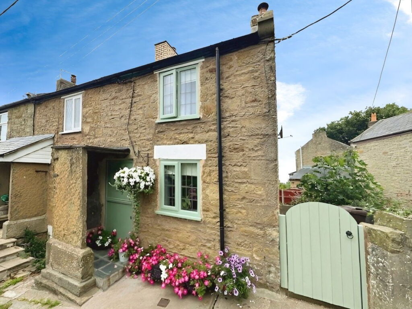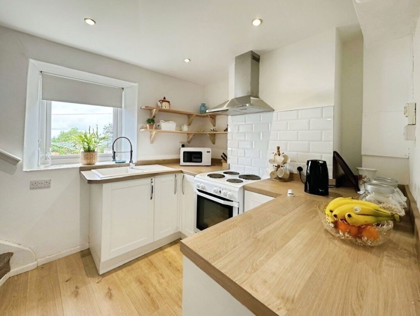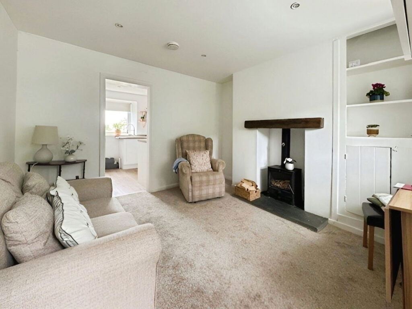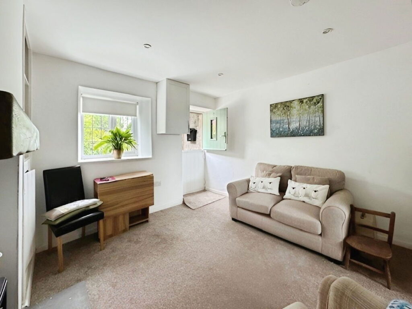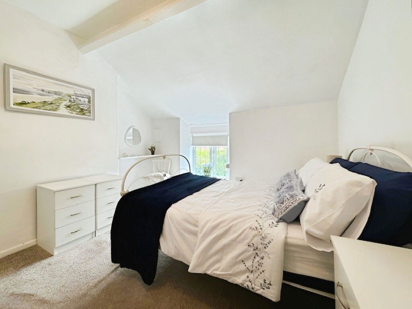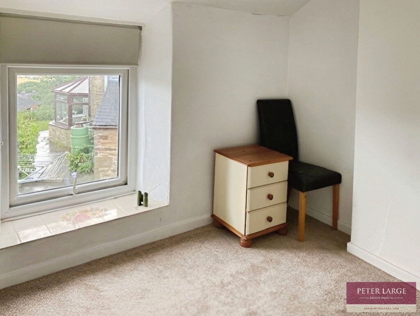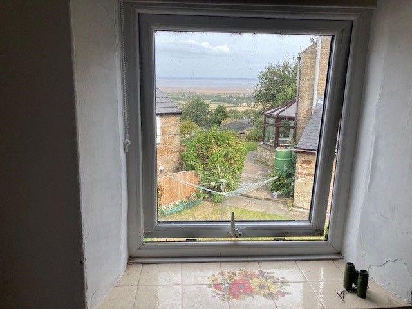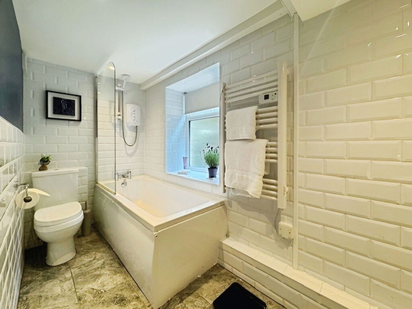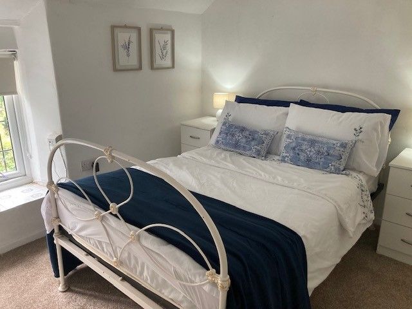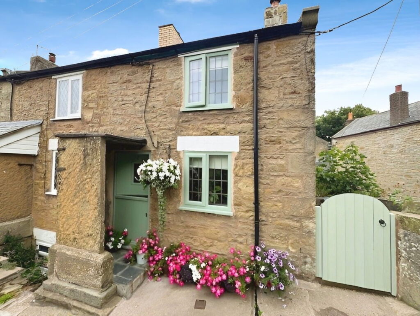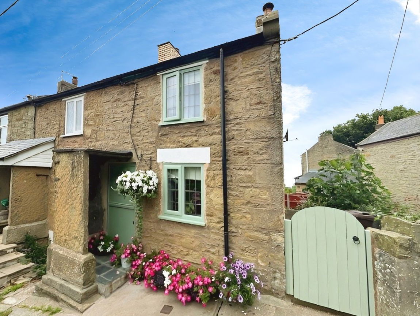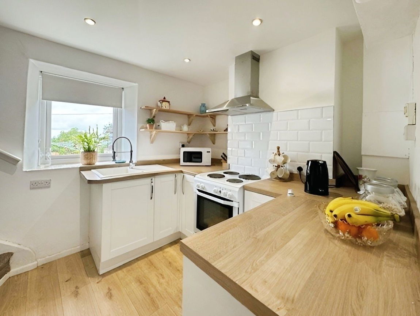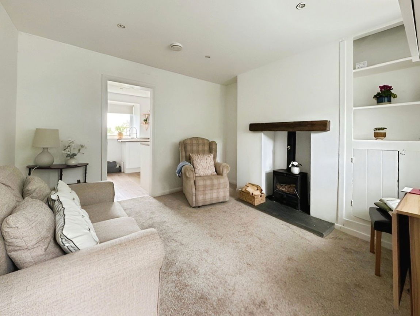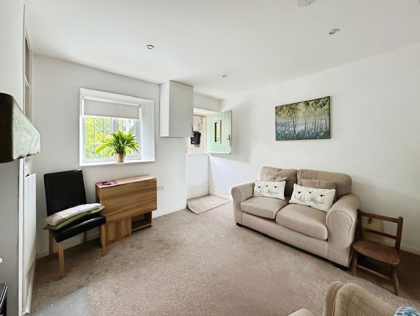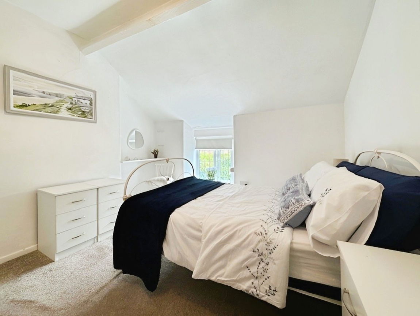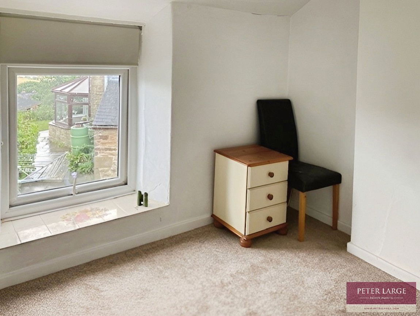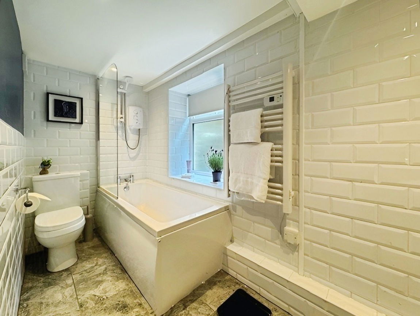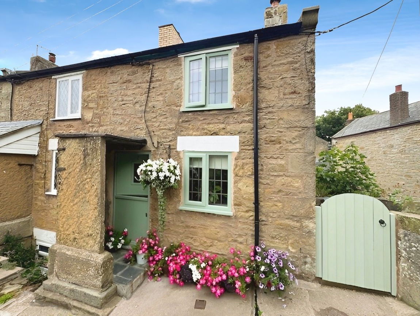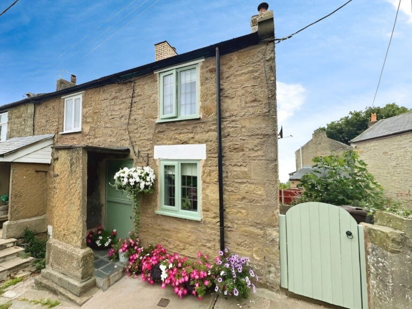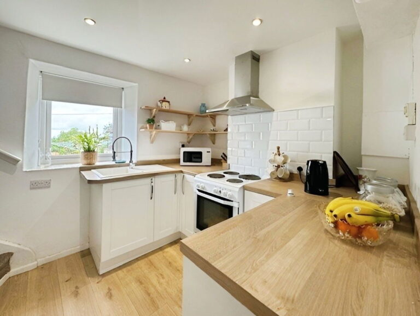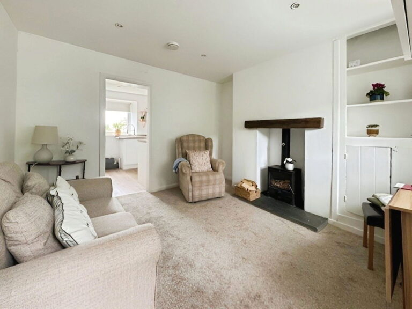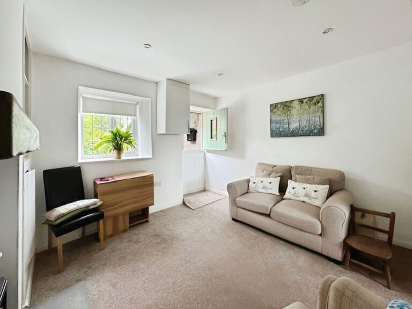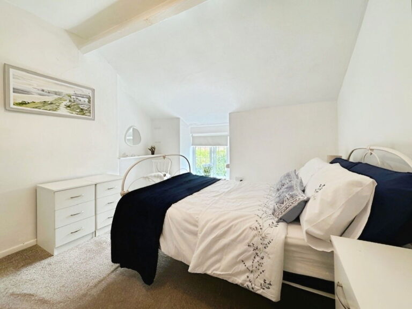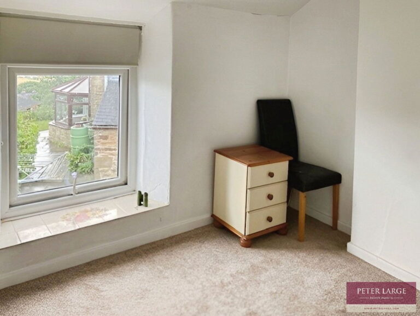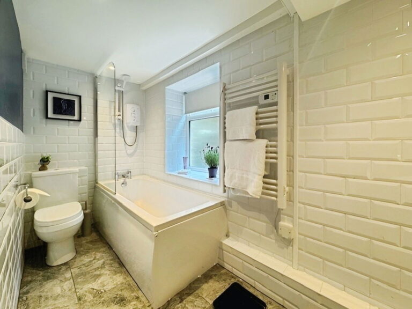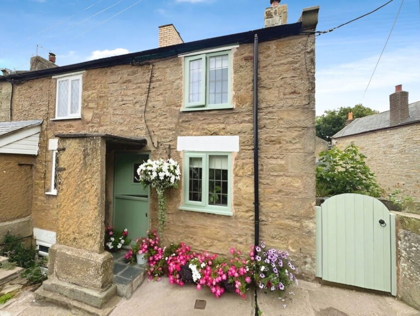£152,500
Profitt Terrace, Gwespyr, Flintshire
Key features
- RECENTLY RENOVATED
- IDEAL INVESTMENT OPPORTUNITY
- MODERN FITTED KITCHEN
- BATHROOM & UTILITY TO BASEMENT
- LOG BUNER TO LOUNGE
- VILLAGE LOCATION
- TWO BEDROOMS
- BIN STORAGE AREA
- FREEHOLD
- EPC - G COUNCIL TAX - B
- RECENTLY RENOVATED
- IDEAL INVESTMENT OPPORTUNITY
- MODERN FITTED KITCHEN
- BATHROOM & UTILITY TO BASEMENT
- LOG BUNER TO LOUNGE
- VILLAGE LOCATION
- TWO BEDROOMS
- BIN STORAGE AREA
- FREEHOLD
- EPC - G COUNCIL TAX - B
Full property description
This delightful cottage is built in Gwespyr stone and the accommodation is arranged over three floors. The property enjoys a lounge with wood burning stove, recently installed fitted kitchen, to the basement level is a good size utility/storage area with bathroom. To the first floor there are two good size bedrooms. To the outside there is an enclosed bin store area.
LOUNGE
KITCHEN
UTILITY BASEMENT AREA
REAR PORCH
BATHROOM
BEDROOM ONE
BEDROOM TWO
OUTSIDE REAR
SERVICES
DIRECTIONS
Interested in this property?
Try one of our useful calculators
Stamp duty calculator
Mortgage calculator
