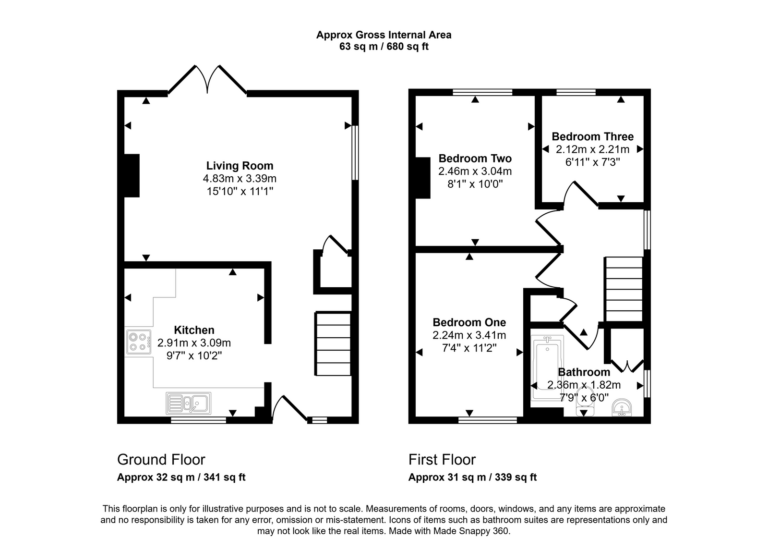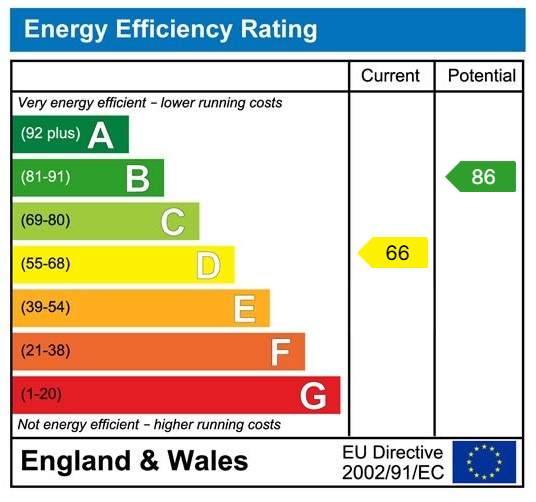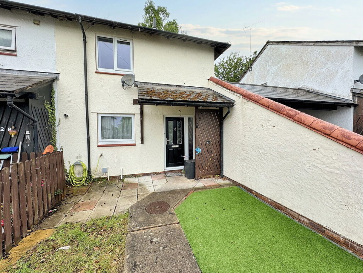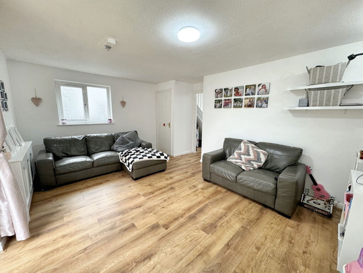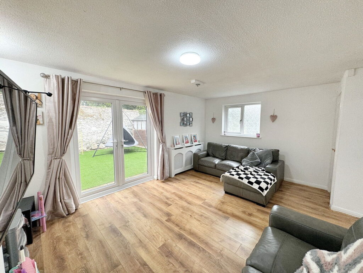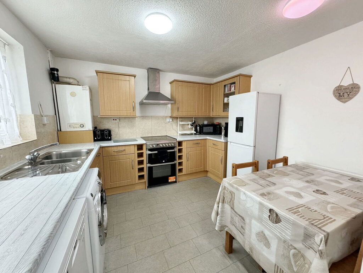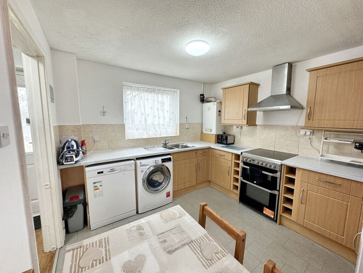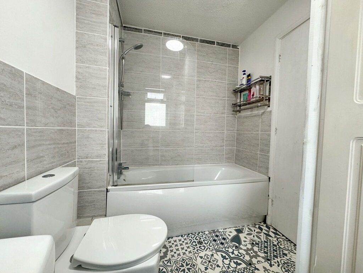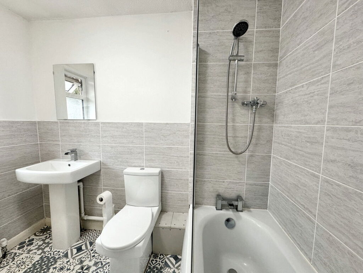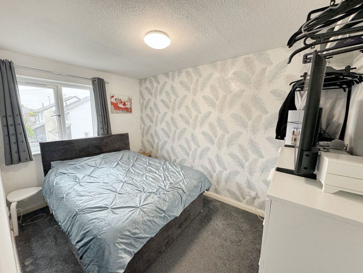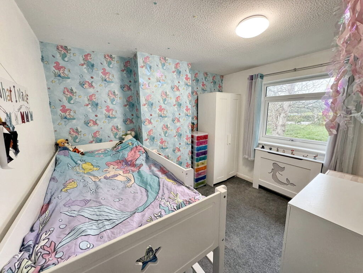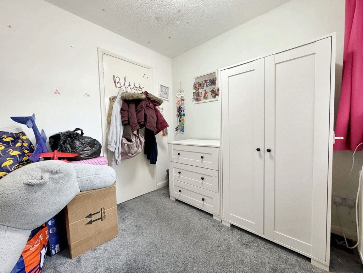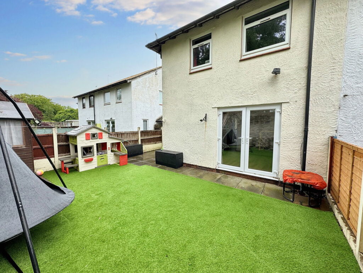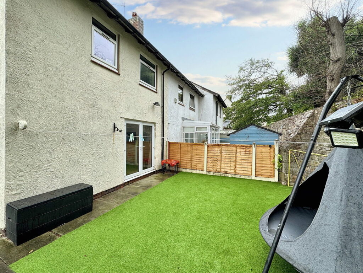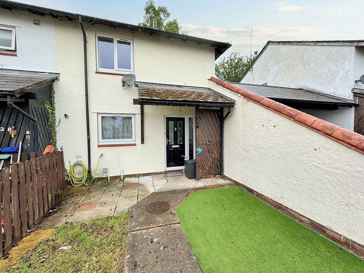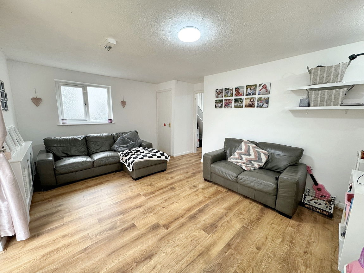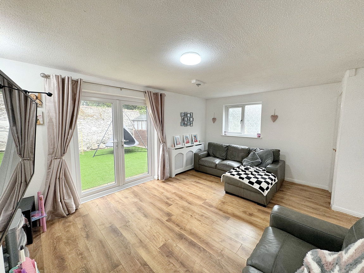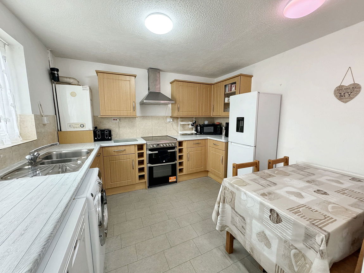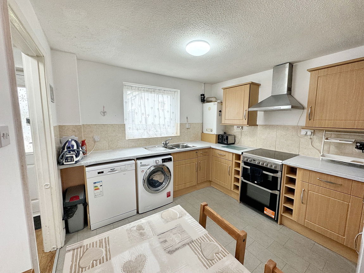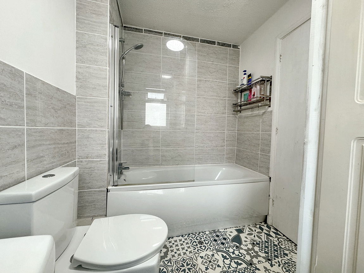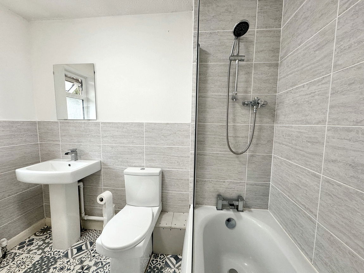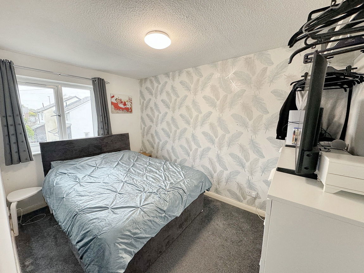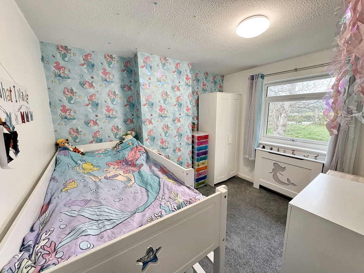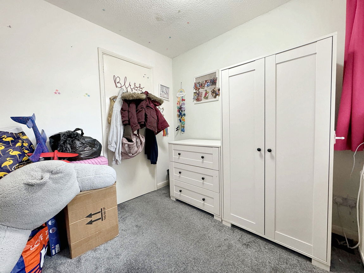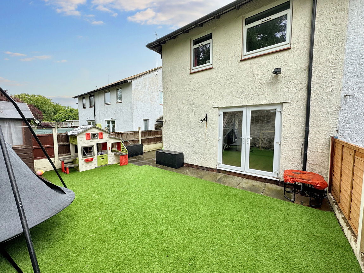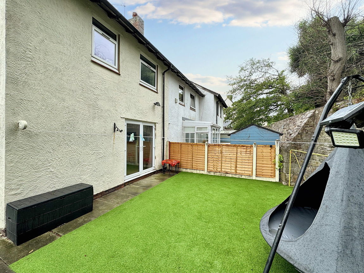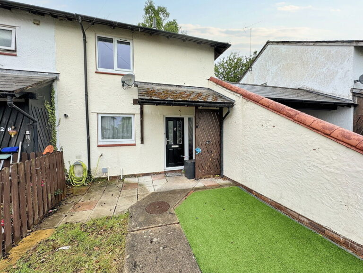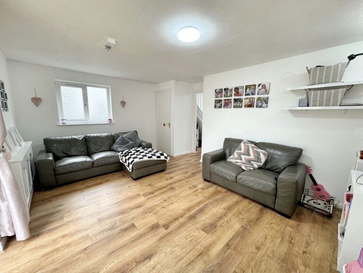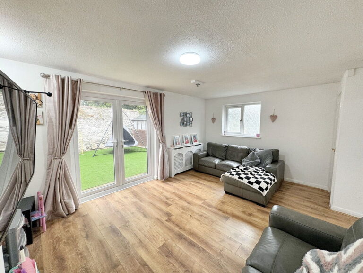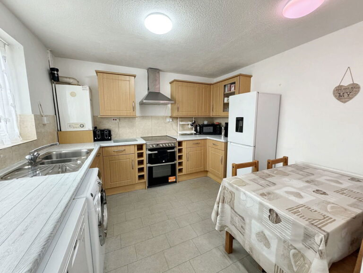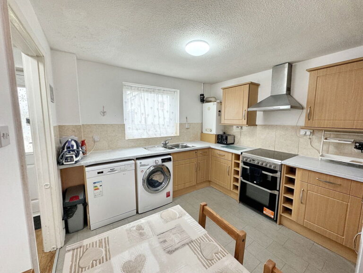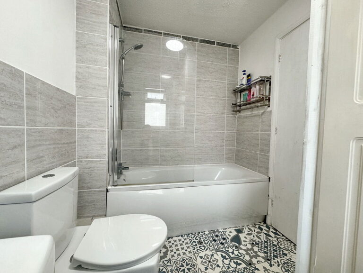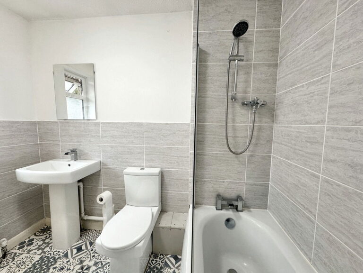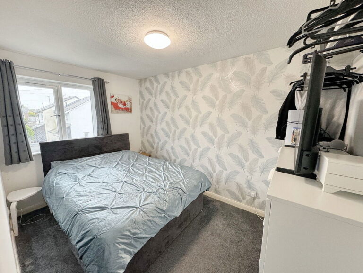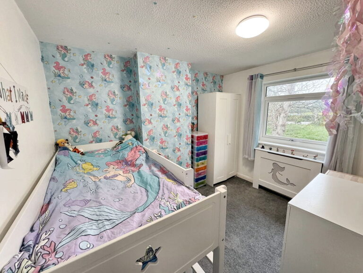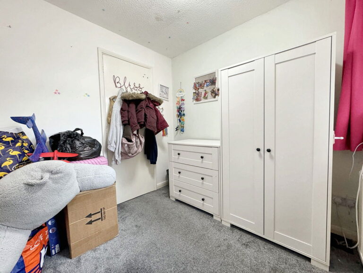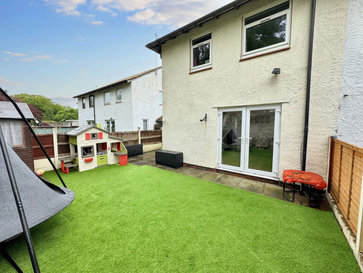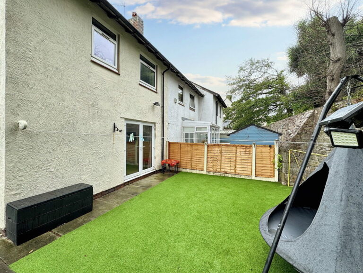£150,000
Pentre Mawr, Abergele, Conwy
Key features
- EPC rating - D
- Council tax band - B
- Tenure - Freehold
- Quiet cul-de-sac location
- Spacious living room
- Convenient location
- Enclose rear garden
- Off street parking
- 3 Bedrooms
- End of terrace house
- EPC rating - D
- Council tax band - B
- Tenure - Freehold
- Quiet cul-de-sac location
- Spacious living room
- Convenient location
- Enclose rear garden
- Off street parking
- 3 Bedrooms
- End of terrace house
Full property description
A well presented and ready to move into three bedroom end of terrace house, located within a quiet cul-de-sac and conveniently located close to the many amenities Abergele has to offer with the A55 expressway a short drive away. The modern accommodation affords entrance hall, fitted kitchen, spacious living room, three bedroom's and three piece family bathroom with the added benefits of uPVC double glazing and gas central heating. Outside the property provides off street parking on a shared driveway and low maintenance gardens to the front and rear. There is easy access to Pentre Mawr Park, the property is also within walking distance to the town centre and the beach and has regular bus services on the doorstep.
Entrance Hall
Kitchen - 3.09m x 2.91m (10'1" x 9'6")
Living Room - 4.83m x 3.39m (15'10" x 11'1")
Landing
Bedroom One - 3.41m x 2.24m (11'2" x 7'4")
Bedroom Two - 3.04m x 2.46m (9'11" x 8'0")
Bedroom Three - 2.21m x 2.12m (7'3" x 6'11")
Bathroom - 2.36m x 1.82m (7'8" x 5'11")
Outside
Services
Directions
Interested in this property?
Try one of our useful calculators
Stamp duty calculator
Mortgage calculator
