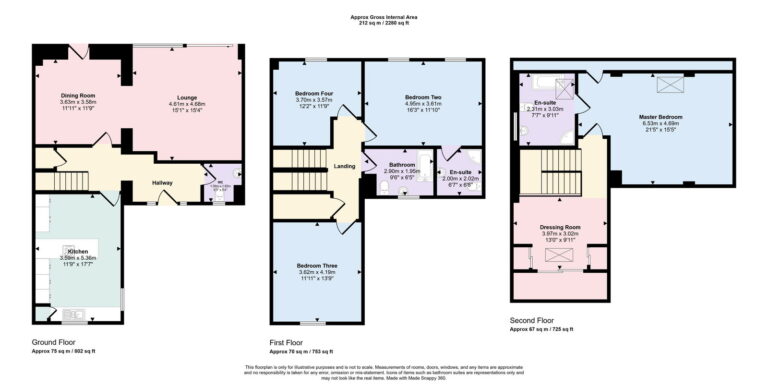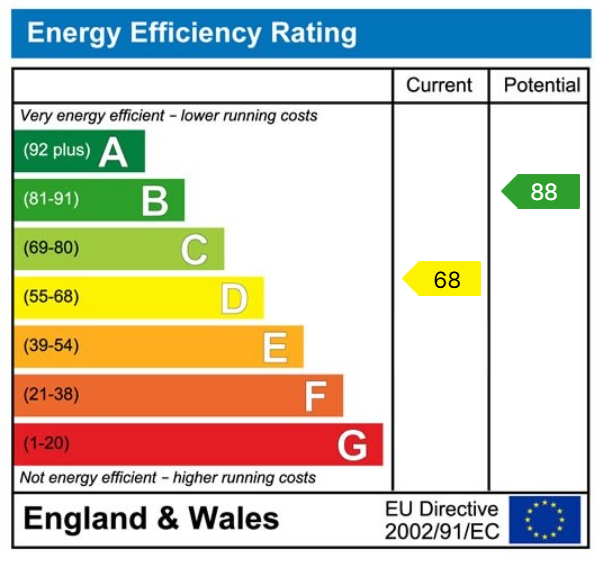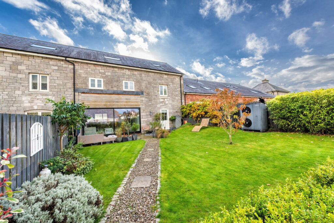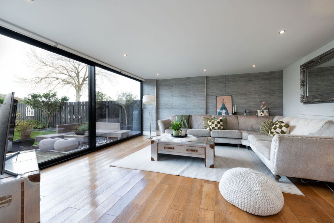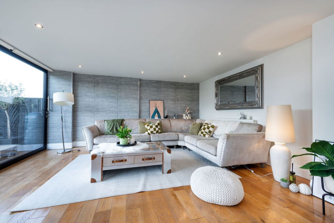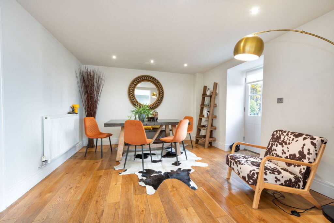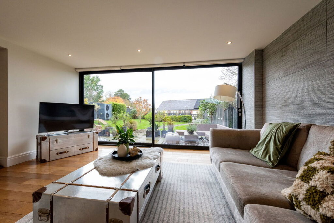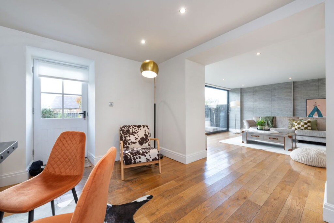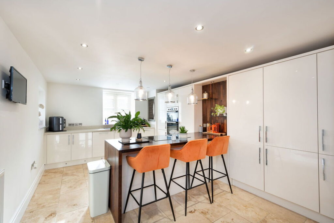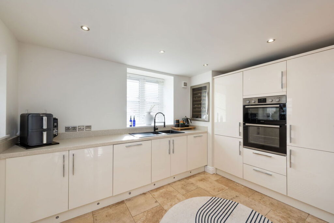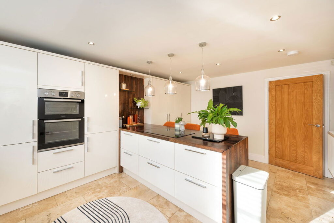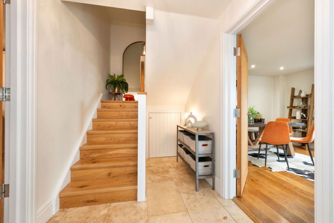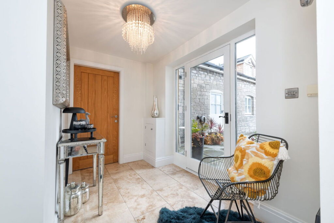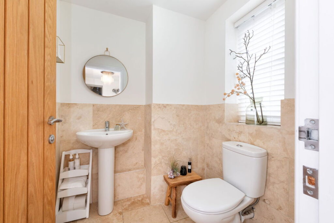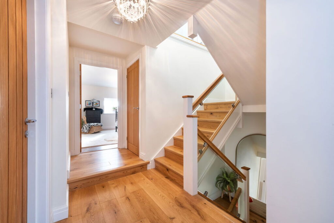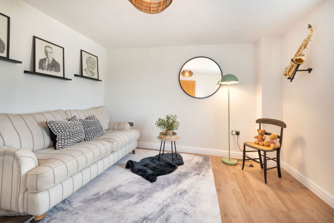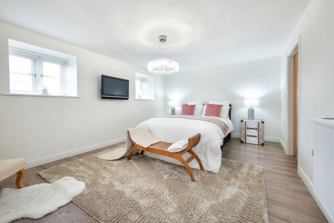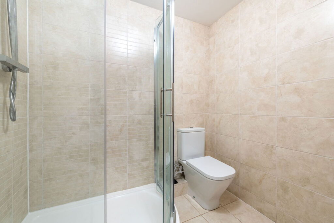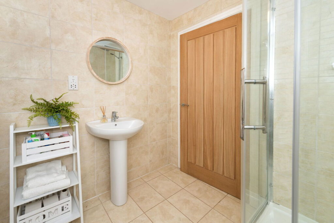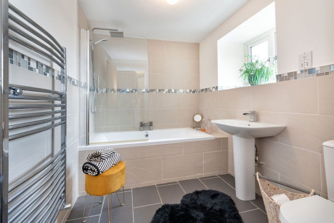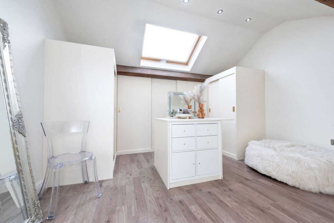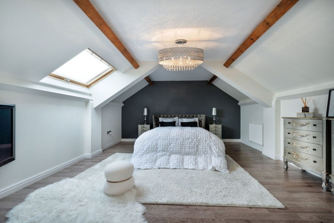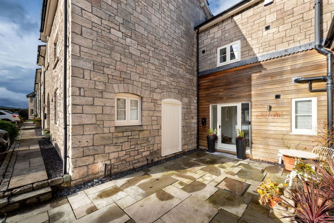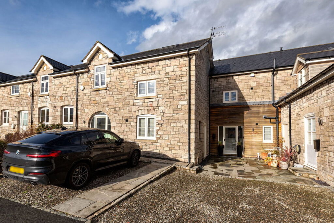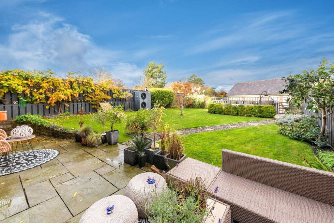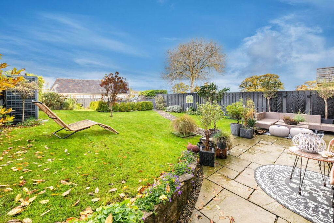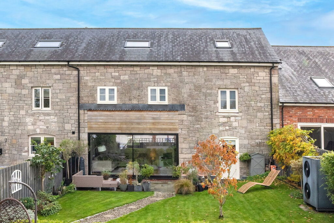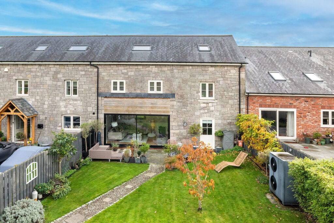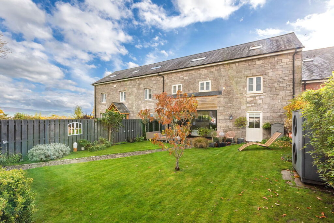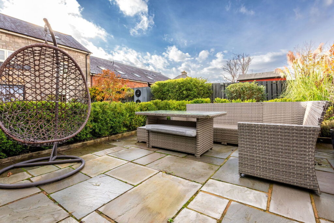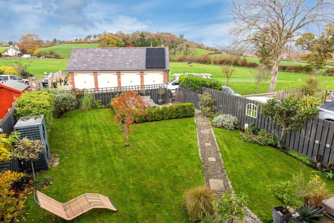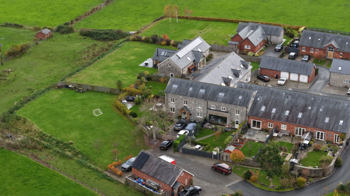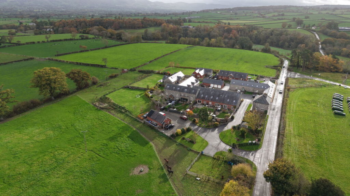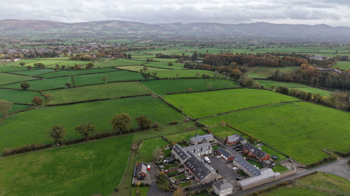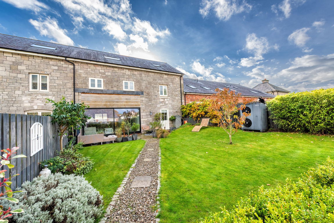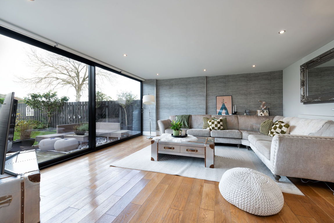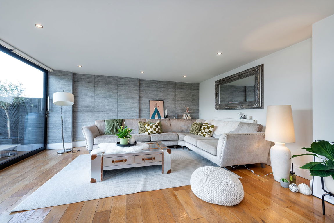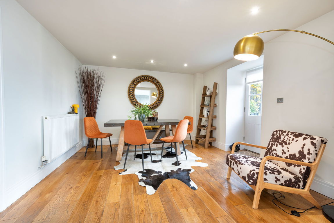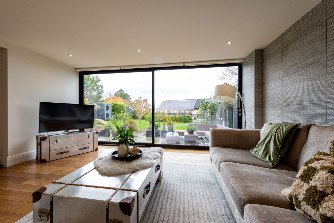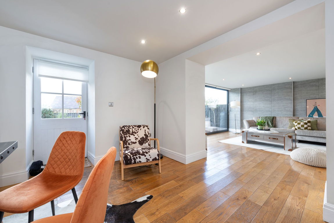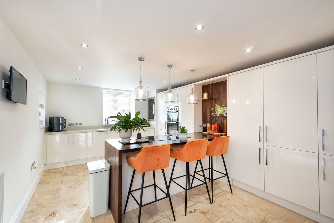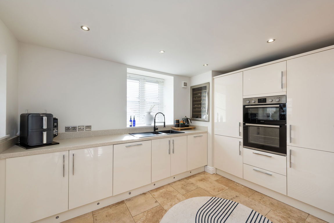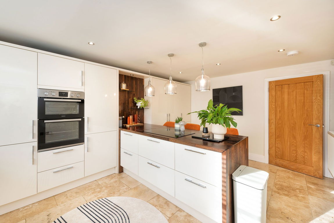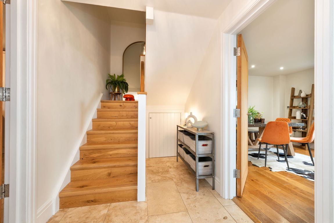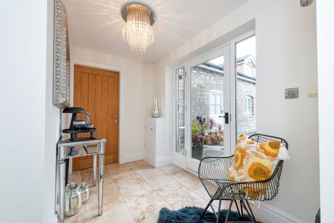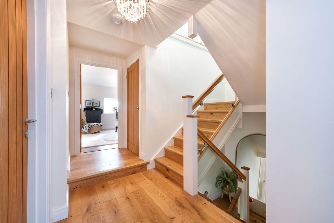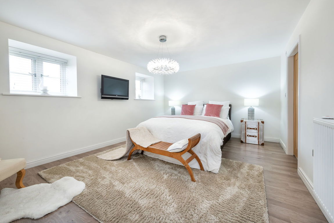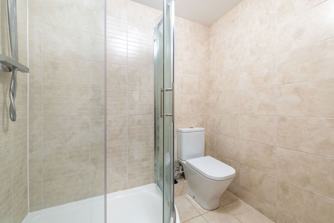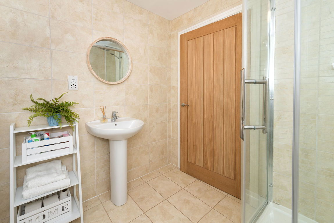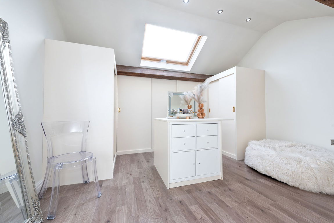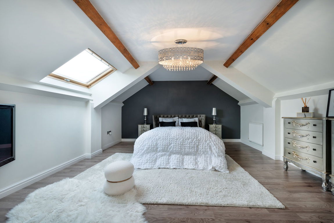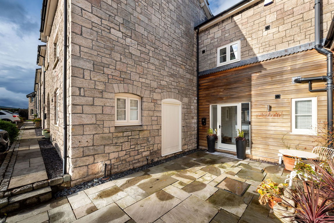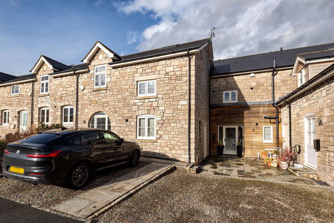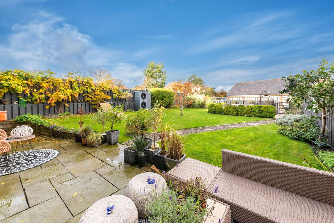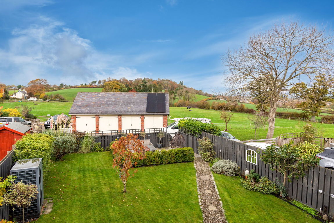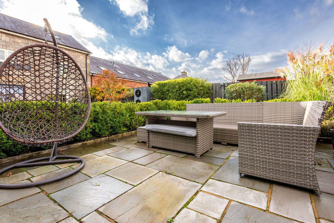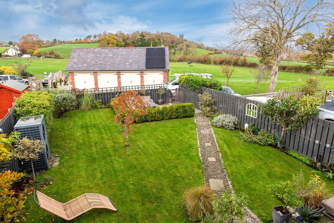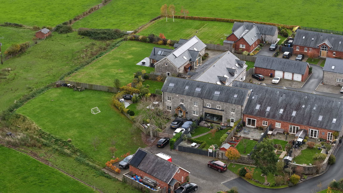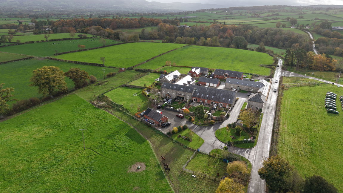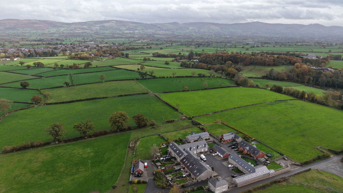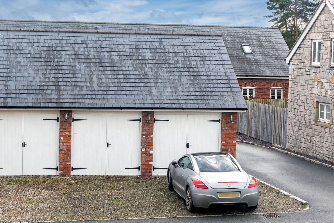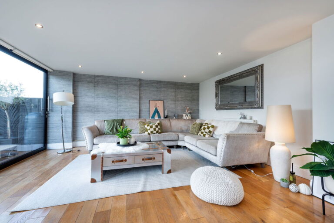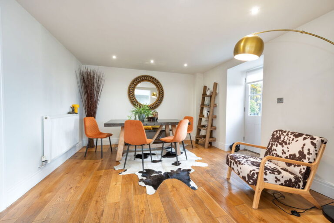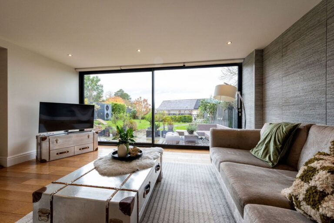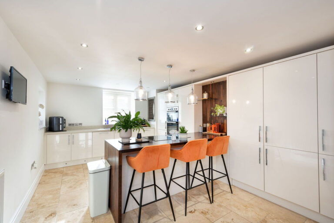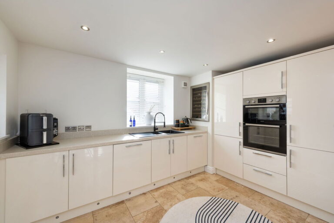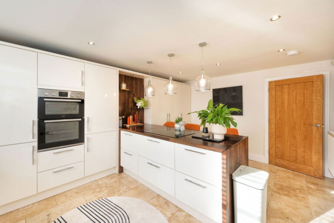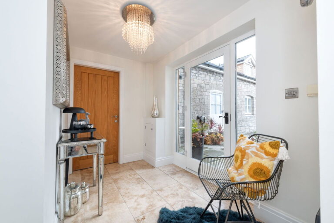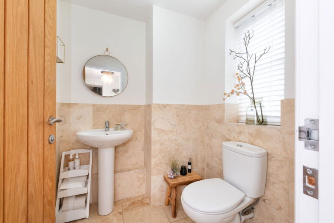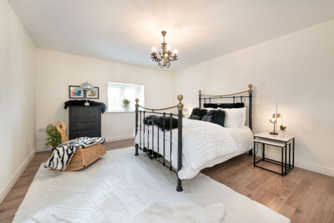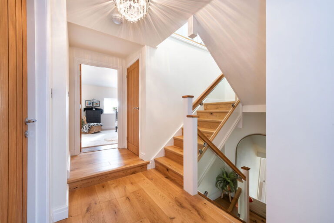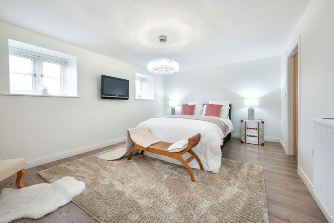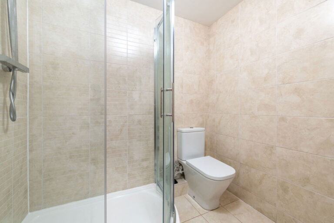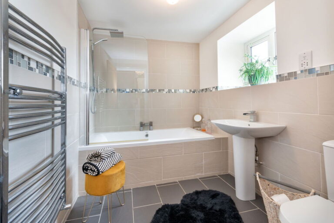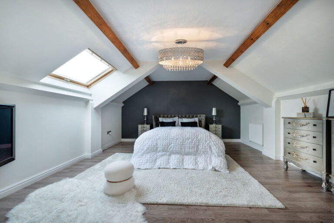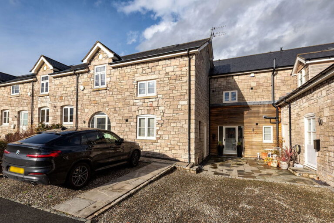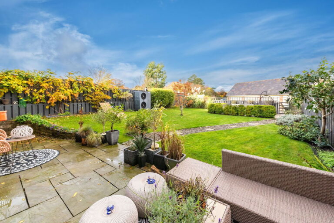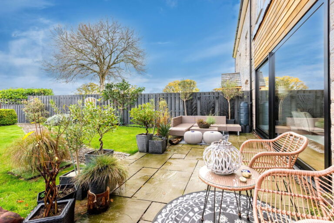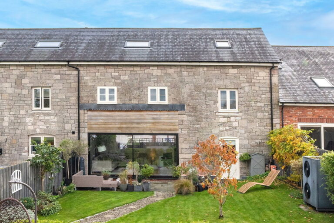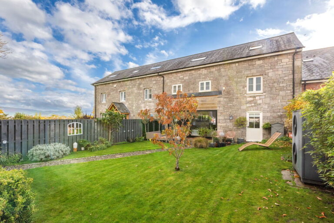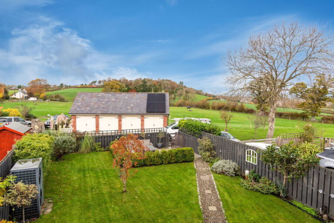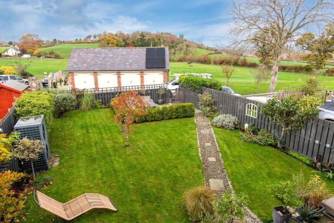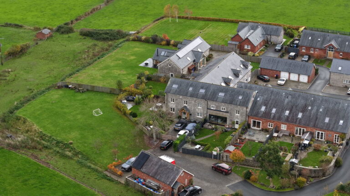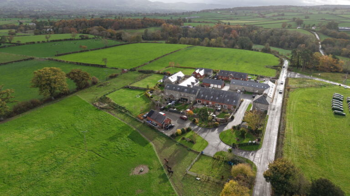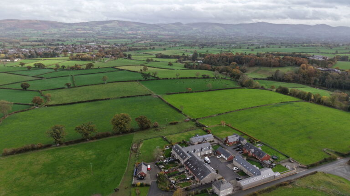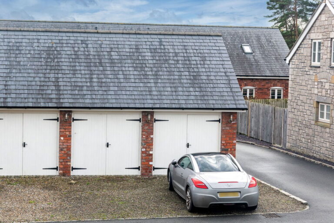£499,950
Prion Road, Denbigh,
Key features
- Elegantly presented barn conversion
- Four double bedrooms
- Main bathroom with additional en-suite
- Manicured rear garden
- Picturesque location
- Garage
- Allocated parking
- EPC- D Council tax- F
- Freehold
- Instructed 28/10/2025
- Elegantly presented barn conversion
- Four double bedrooms
- Main bathroom with additional en-suite
- Manicured rear garden
- Picturesque location
- Garage
- Allocated parking
- EPC- D Council tax- F
- Freehold
- Instructed 28/10/2025
Full property description
This beautifully presented four bedroomed barn conversion offers every modern amenity and can be described as ‘ready to walk into’. Standing in an elevated position on the outskirts of the Roman Town of Denbigh which boasts a medieval castle in a secure gated community with views to the rear towards the vale of clwyd. Having been recently updated to a high standard with a contemporary style kitchen, open plan dining room and living space with floor to ceiling doors leading onto the rear garden. The property is arranged over three floors with bespoke staircase with oak and glazed balustrade leading to the upper floors and having a large master suite with en-suite facility and fitted wardrobes. Having three further double bedrooms, one also having an en-suite facility and Family bathroom. A highly efficient air source heat pump supplies the domestic heating and outside a landscaped garden, garage facility, driveway and communal parking is also available.
A TIMBER DOUBLE GLAZED ENTRANCE DOOR GIVES ACCESS INTO:
ENTRANCE HALLWAY
Having a ceramic tiled floor, double panelled radiator, power points, meter cupboard, stairs leading to first and second floor accommodation with storage cupboard beneath and oak doors throughout.
CLOAKROOM - 1.59m x 1.62m (5'2" x 5'3")
Having a continuation of the ceramic tiled flooring, part tiled walls, uPVC double glazed frosted window overlooking the front, low flush WC, pedestal wash hand basin with mixer tap over and single panelled radiator.
DINING ROOM - 3.53m x 3.58m (11'6" x 11'8")
Having engineered oak flooring throughout, the dining area having a single panelled radiator, power points and timber half double glazed door giving access to the rear. An open archway leads into:
LOUNGE - 4.61m x 4.68m (15'1" x 15'4")
KITCHEN - 3.59m x 5.36m (11'9" x 17'7")
Having a ceramic tiled floor, dual aspect uPVC double glazed windows overlooking the front and side, double panelled radiator, a full range of cream high gloss wall and base cabinets to include tall standing cupboards, breakfast bar with deep drawers beneath and glass hob, granite worktop surfaces and splashbacks, integrated fridge and freezer, built-in eye level grill and oven, integrated dishwasher and washing machine, resin one and a quarter bowl sink with mixer tap over and built-in wine cooler fridge.
STAIRS LEADING TO FIRST FLOOR ACCOMMODATION
An oak and glass staircase with quarter landing leads up to:
LANDING
With engineered oak flooring and airing cupboard.
BEDROOM TWO - 4.95m x 3.61m (16'2" x 11'10")
With two uPVC double glazed windows overlooking the rear, double panelled radiator, power points, laminate flooring and access into ensuite.
ENSUITE - 2m x 2.02m (6'6" x 6'7")
With ceramic tiled floor, fully tiled walls, pedestal wash hand basin, low flush WC, large walk in shower with mains shower over and rainfall shower attachment.
BEDROOM THREE - 3.62m x 4.19m (11'10" x 13'8")
Having a uPVC double glazed window overlooking the front of the property, laminate flooring, double panelled radiator and power points.
BEDROOM FOUR - 3.7m x 3.57m (12'1" x 11'8")
Currently used as a sitting room, with laminate flooring, uPVC double glazed window overlooking the rear, power points and single panelled radiator.
FURTHER OAK AND GLASS STAIRCASE LEADS UP TO:
LARGE LANDING/DRESSING ROOM/OFFICE - 3.97m x 3.02m (13'0" x 9'10")
This large landing area is currently being used as a dressing room to the master suite and has a full range of built in wardrobes and drawers, this could also be used as a home office area as it has ample power points, laminate flooring and a large Velux window letting in natural light.
MASTER SUITE - 6.53m x 4.69m (21'5" x 15'4")
Having a continuation of the laminate flooring, two Velux windows letting in ample natural light, two radiators, power points, exposed beams and built-in eave storage cupboards.
ENSUITE - 2.31m x 3.03m (7'6" x 9'11")
With a porcelain tiled floor, fully tiled walls, uPVC double glazed frosted window overlooking the rear, further Velux window, free standing bath with mixer tap over, floating wash hand basin in vanity unit with drawers, large walk-in shower with mains rainfall shower over and vertical radiator.
OUTSIDE
A gravel driveway provides ample off road parking with a stone flagged pathway leading to a stone flagged patio area and access to the front door. To the rear there is a large stone flagged patio leading out from the dining area and lounge, a gravel pathway leads down to a further stone flagged patio area ideal for outdoor entertaining, to each side there is a large lawn area with beds containing a variety of mature plants and trees. The garden enjoys a sunny and secluded aspect with views over the surrounding countryside and is bordered by tall timber fencing on all sides and a timber gate giving access out to the rear. The garage for the property is at the front.
SERVICES
Mains electric with a air source heat pump and a water meter are believed connected or available to the property. All services and appliances not tested by the Selling Agent.
DIRECTIONS
Proceed from the Rhyl office heading towards St Asaph. On entering St Asaph proceed along The Roe, at the roundabout take the second exit onto Lower Denbigh Road turning left at the mini roundabout onto the continuation of Lower Denbigh Road, B5381, and then slight right after the bends. Continue onto Ffordd y Craig at the roundabout continue straight onto Barkers' Well, turn left onto Henllan st B5382. At the roundabout take the second exit onto Pwll y Grawys and continue to follow A543, turn left onto B4501 and turn right to stay on B4501, continue straight on and Pennant Farm is on the left hand side. Proceed through the gate and bear right and then left and the property is on the left hand side.
Interested in this property?
Try one of our useful calculators
Stamp duty calculator
Mortgage calculator
