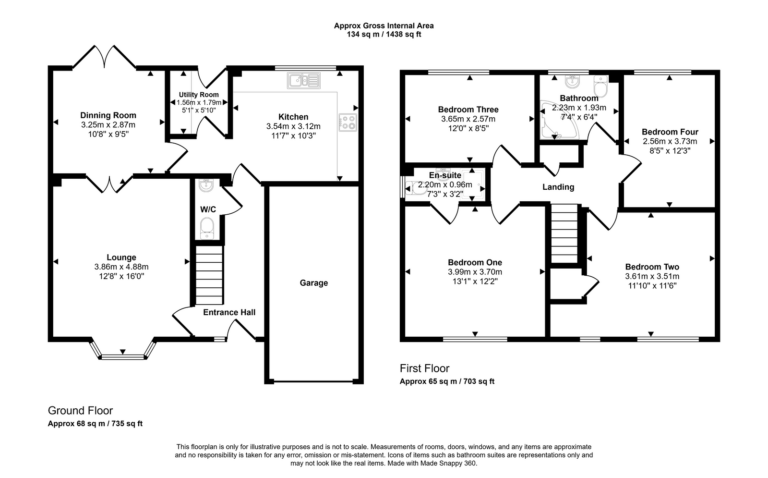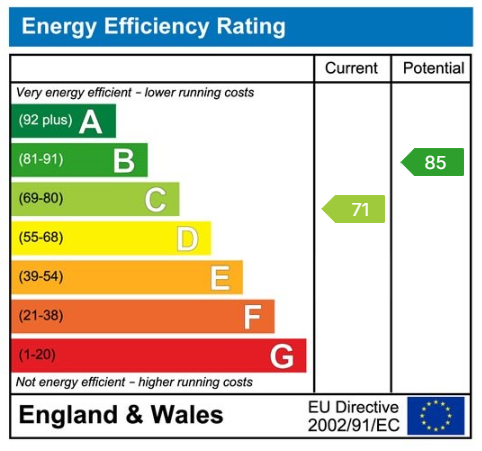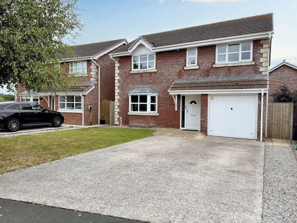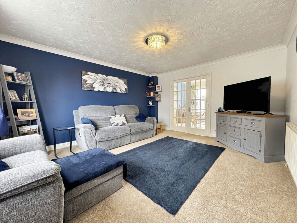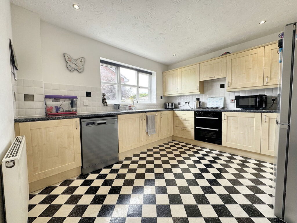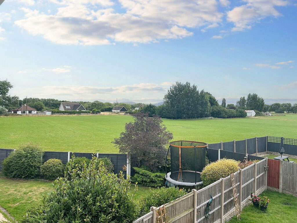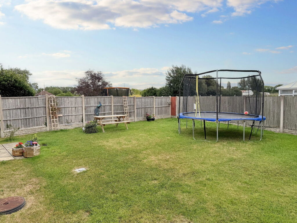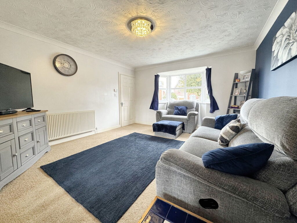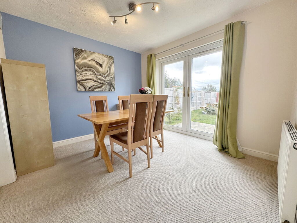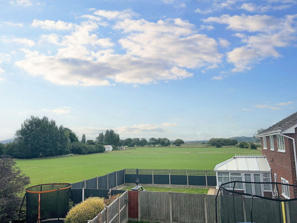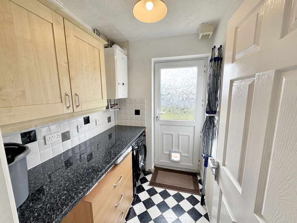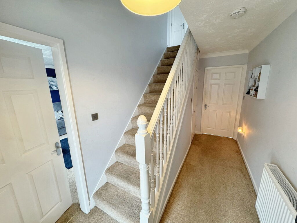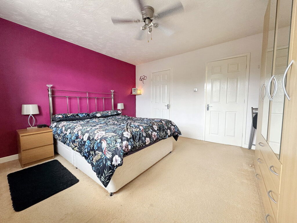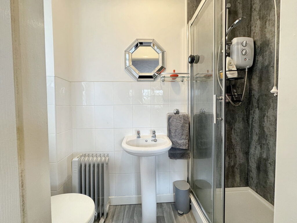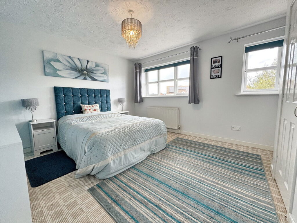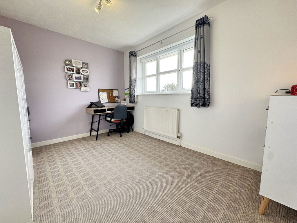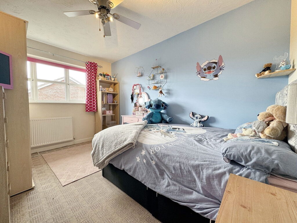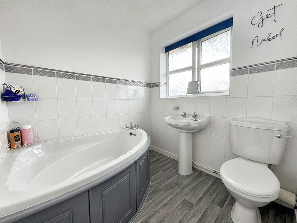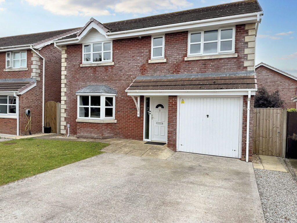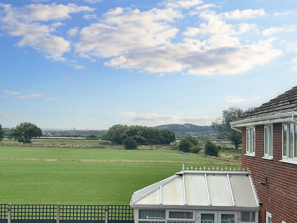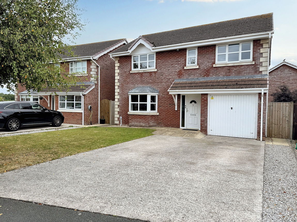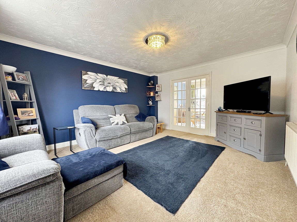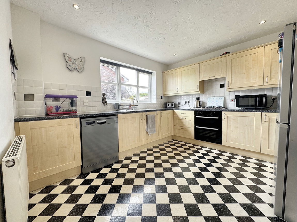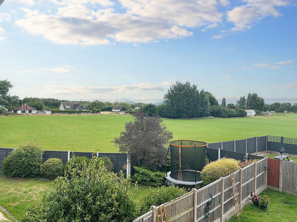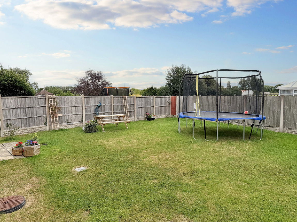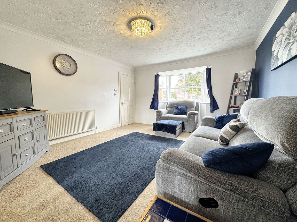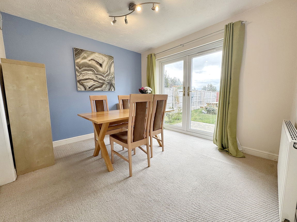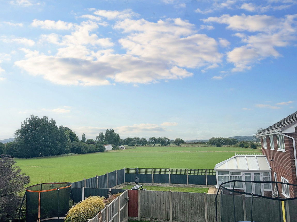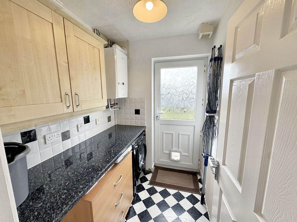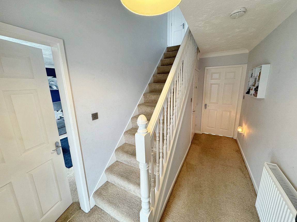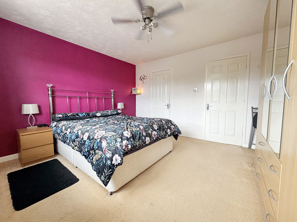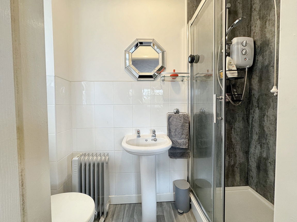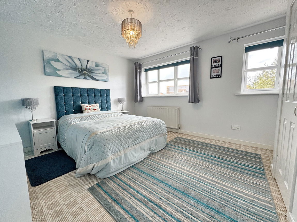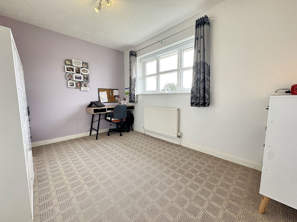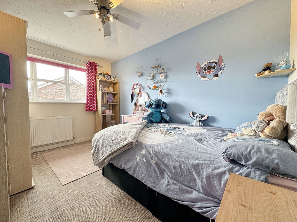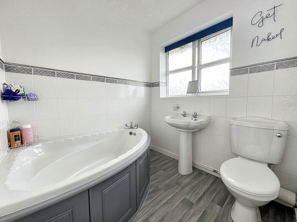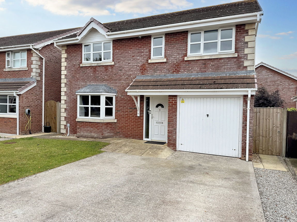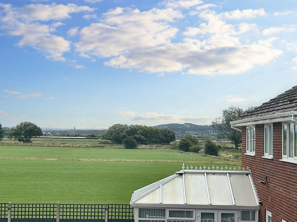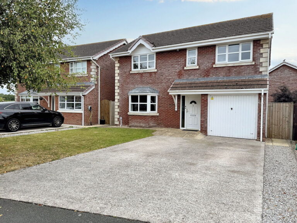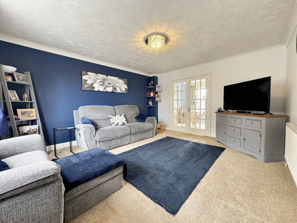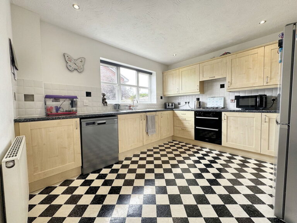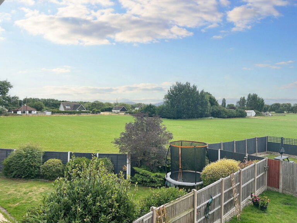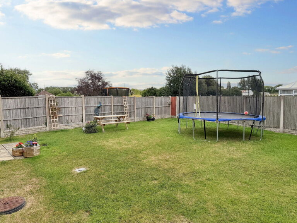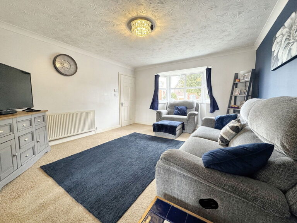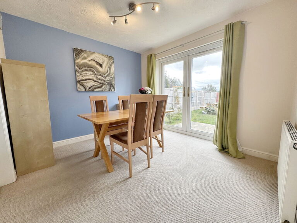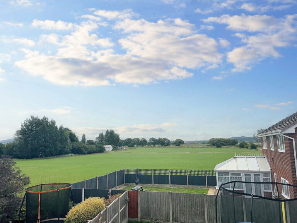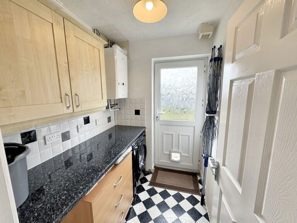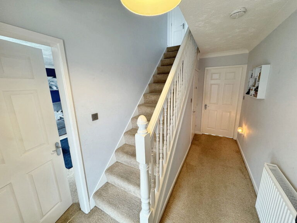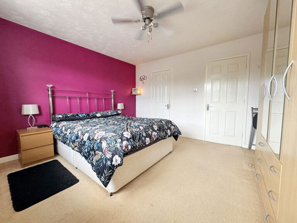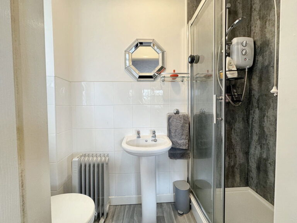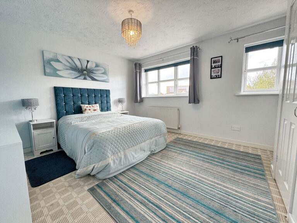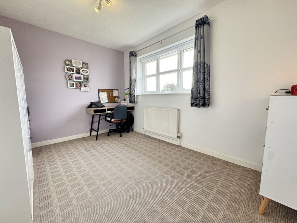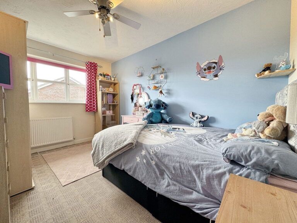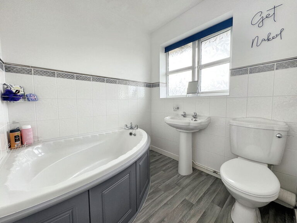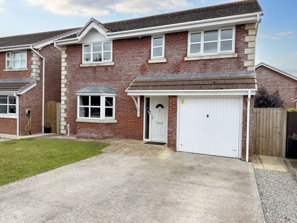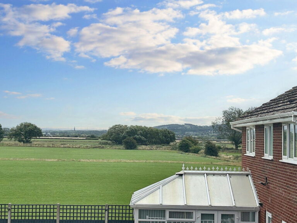£289,950
Parc Y Castell, Towyn, Abergele,
Key features
- Detached Family house
- Large Driveway
- Four Bedrooms
- En-suite
- Large South Facing Garden
- Costal Location
- Garage
- Tenure - Freehold
- EPC - C
- Council tax - E
- Detached Family house
- Large Driveway
- Four Bedrooms
- En-suite
- Large South Facing Garden
- Costal Location
- Garage
- Tenure - Freehold
- EPC - C
- Council tax - E
Full property description
Open storm porch
Entrance
Welcomed with a large driveway, stepping into the property through a uPVC door with an obscured glass window. With light, radiator, power points, downstairs toilet with W.C , wash hand basin, and a light. With a door into;
Lounge 3.86m x 4.88m (12'8" x 16'0")
With a large bay window to the front, light, power points, radiator and a thermostat. With doors leading into;
Dining Room 3.25m x 2.87m (10'8" x 9'5")
With light, radiator, power points, patio doors into the garden, a door into the kitchen
Kitchen 3.53m x 3.12m (11'7" x 10'3")
Fitted with a range of wall and base units with worktops over, spotlights, window to the rear, double sink and drainer with mixer tap, part tiled walls, vinyl floor, radiator, integrated gas hob and oven, ample power points, space for fridge freezer and dishwasher.
Utility Room 1.55m x 1.78m (5'1" x 5'10")
With wall cabinets, space for washer and dryer, power points, light, radiator, boiler, with a door into the garden.
Upstairs
With a storage cupboard , fire alarm , loft access, light and power points with doors to the bedrooms.
Bedroom one 3.99m x 3.71m (13'1" x 12'2")
With a window to the front, ceiling fan and light, radiator, power points, with a door into;
Ensuite 2.21m x 0.97m (7'3" x 3'2")
Which comprises of an electric shower, part tiled walls, wash hand basin and low flush w.c, with an obscured glass window to the side.
Bedroom 2 3.61m x 3.51m (11'10" x 11'6")
With two windows to the front, radiator, power points, light and a storage cupboard.
Bedroom 3 3.66m x 2.57m (12'0" x 8'5")
Window to the back, radiator, power points and a light.
Bedroom 4 2.57m x 3.73m (8'5" x 12'3")
Window to the back, radiator , power points and a ceiling fan and light.
Bathroom 2.24m x 1.93m (7'4" x 6'4")
Comprises of a three piece suite with a corner bath, wash hand basin, low flush w.c . Part tiled walls with vinyl flooring, radiator, light and an obscured glass window to the rear.
Garden
A large fully enclosed south facing garden, with a gate to the side, and a small patio area
Garage
With light, power and up and over door.
Services
Mains gas, electric, water and drainage are all believed to be connected at the property. Please note no appliances are tested by the selling agent.
Directions
From our Abergele office, turn right and proceed through the first set of traffic lights. Turn left at the second set of traffic lights onto Water Street and follow the road to the bottom. At the roundabout, take the second exit onto Marine Road/Pensarn. Continue along towards Towyn, once you reach the traffic lights at the crossroads in Towyn turn right. Follow the road down and Ffordd y Berllan will be seen on the left hand side. Take the turn and follow the road down until you see Parc Y Castell on your left. The property will be seen on your right.
Interested in this property?
Try one of our useful calculators
Stamp duty calculator
Mortgage calculator
