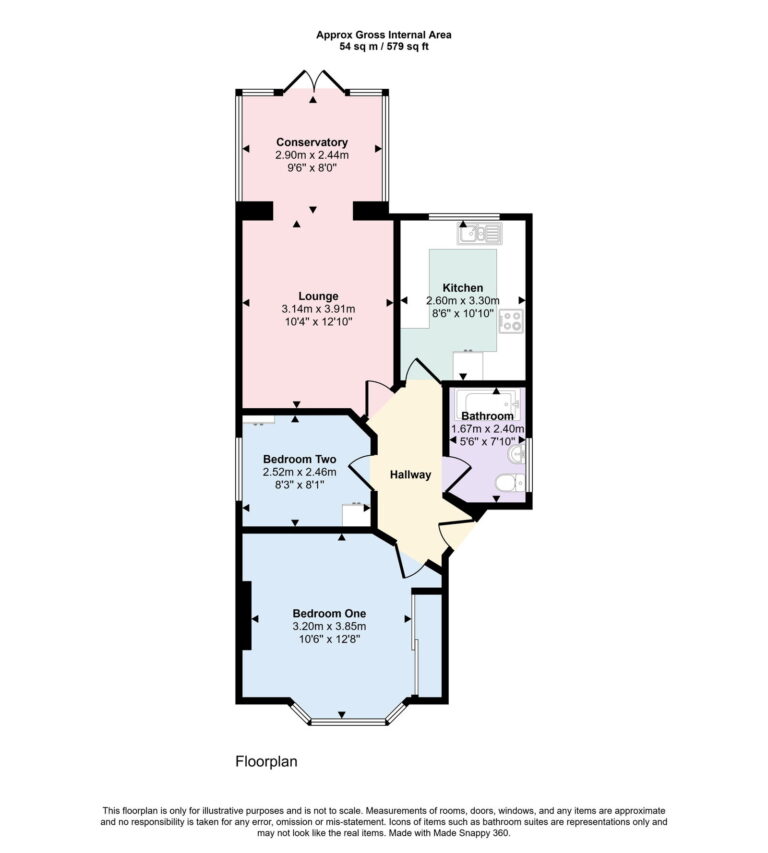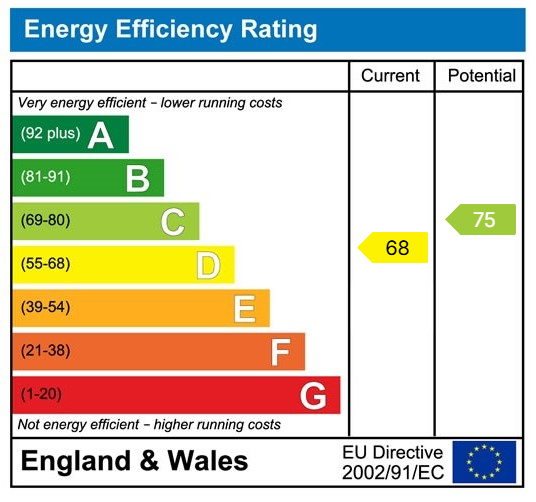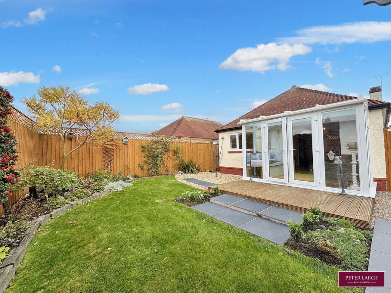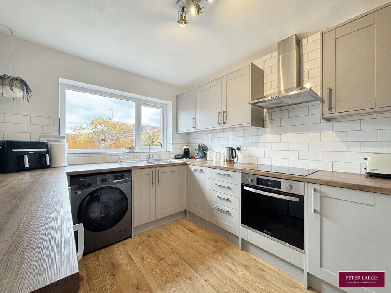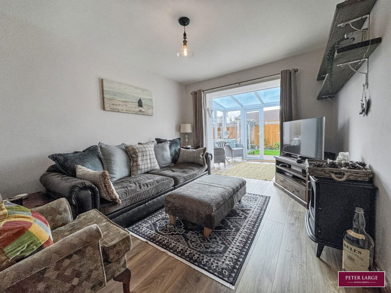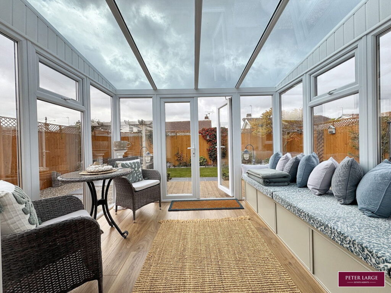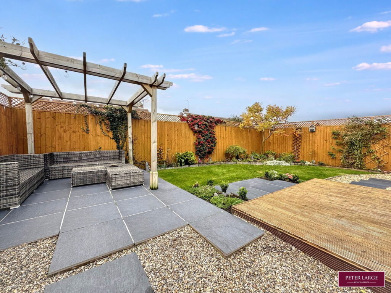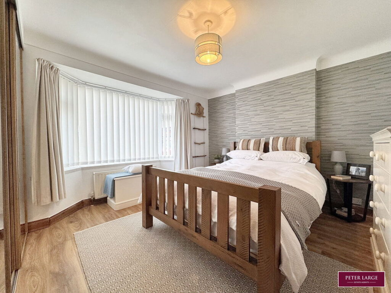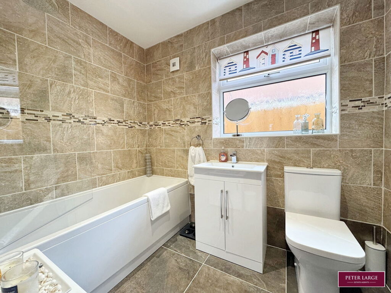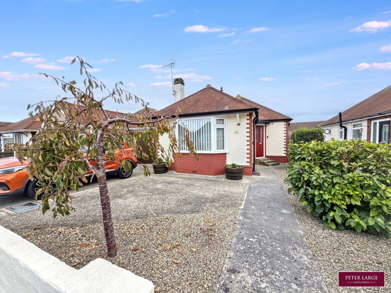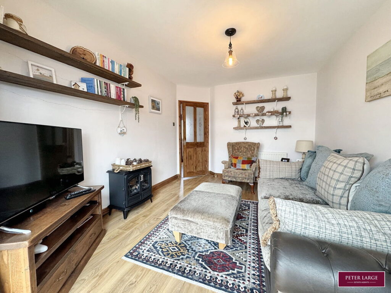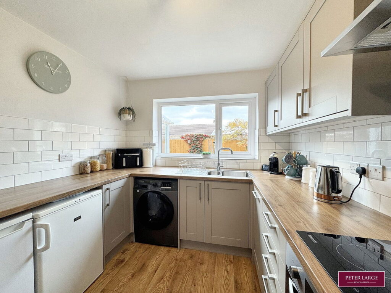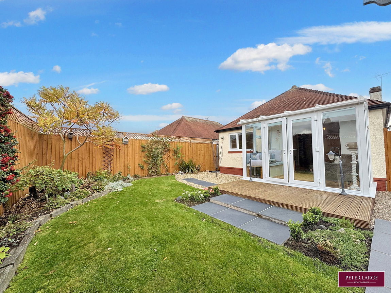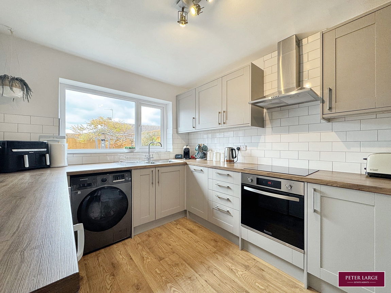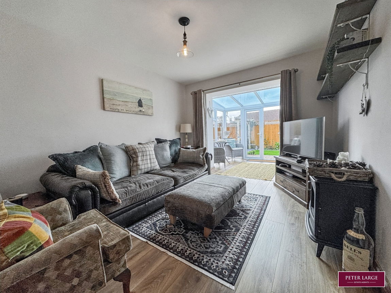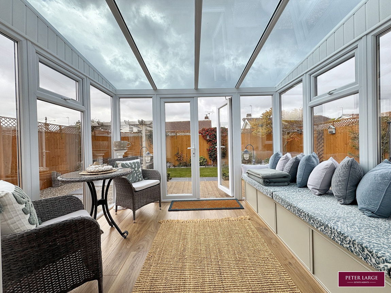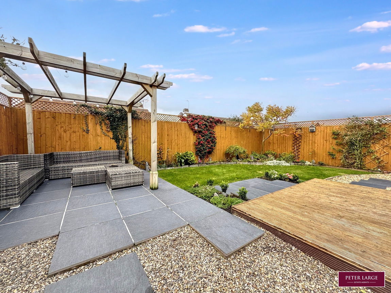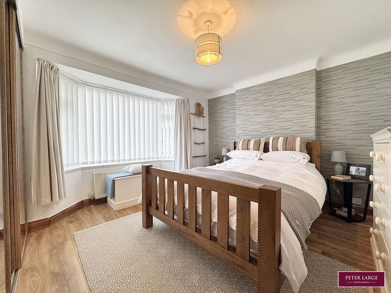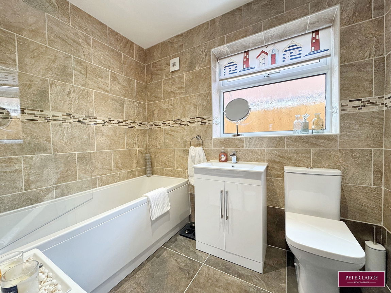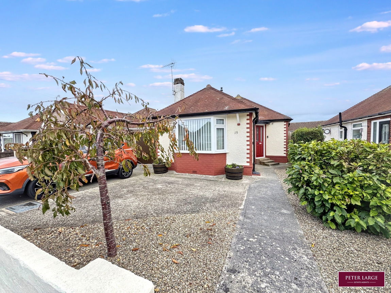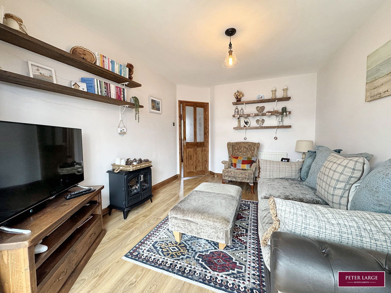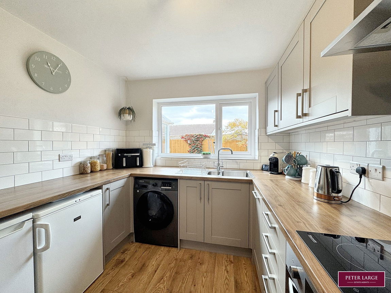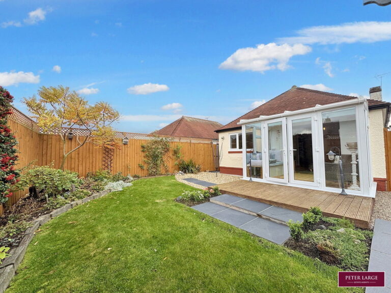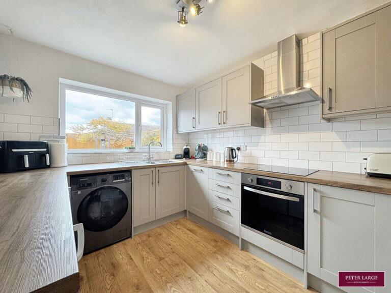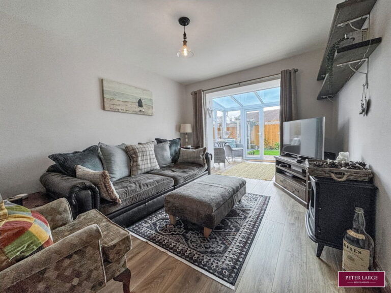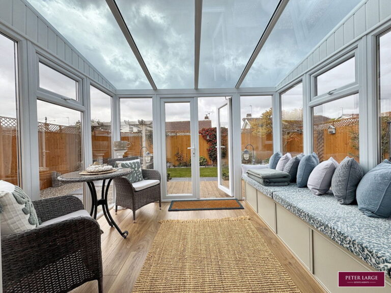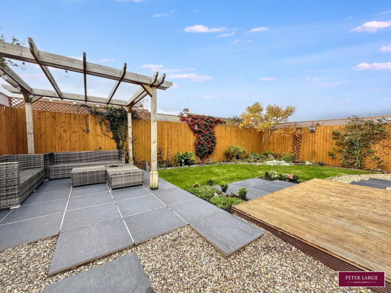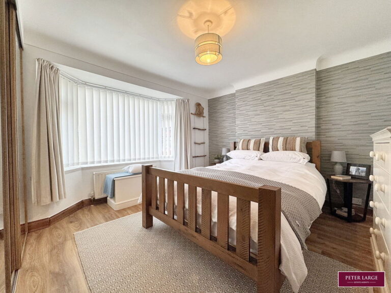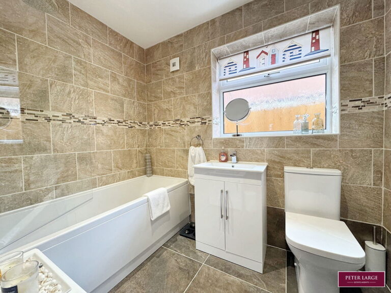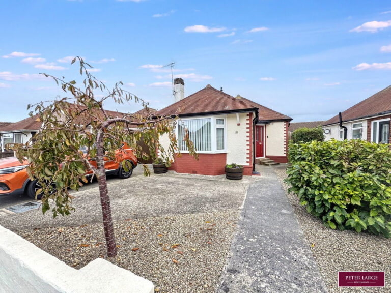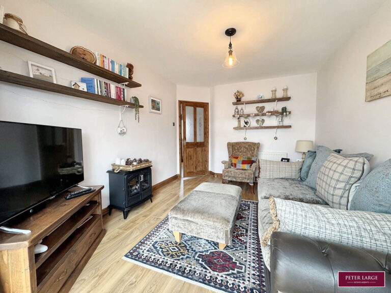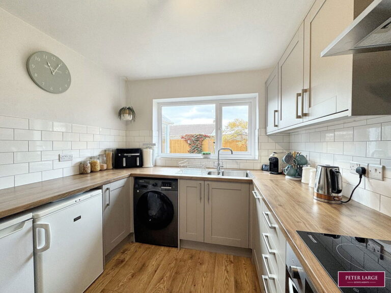£210,000
Morgan Road, Prestatyn, Denbighshire
Key features
- SHOW HOME PRESENTATION
- POPULAR RESIDENTIAL LOCATION
- GOOD SIZE LOUNGE THROUGH CONSERVATORY
- MODERN KITCHEN & BATHROOM
- UNIQUE LAYOUT
- USEFUL SHED & STORAGE AREA
- LANDSCAPED GARDENS
- OFF ROAD PARKING
- FREEHOLD
- COUNCIL TAX - C EPC - D
- SHOW HOME PRESENTATION
- POPULAR RESIDENTIAL LOCATION
- GOOD SIZE LOUNGE THROUGH CONSERVATORY
- MODERN KITCHEN & BATHROOM
- UNIQUE LAYOUT
- USEFUL SHED & STORAGE AREA
- LANDSCAPED GARDENS
- OFF ROAD PARKING
- FREEHOLD
- COUNCIL TAX - C EPC - D
Full property description
This 'show home' two bedroom detached bungalow has a unique layout with a lounge through to a rear conservatory, modern fitted kitchen and bathroom, convenient enclosed shed and storage area, landscaped rear gardens with ample off road parking.
Composite door into:-
RECEPTION HALL
With laminate flooring, single panelled radiator and power points.
BEDROOM ONE
With fitted mirrored wardrobes, double panelled radiator, laminate flooring, power points and double glazed window giving aspect over the front.
BEDROOM TWO
At present used as a study with radiator, power points, double glazed window to side and storage cupboard housing a Worcester boiler.
BATHROOM
Having a three piece suite in white comprising wash hand basin with vanity unit, low flush WC, panelled bath with rainfall shower above, tiled walls, tiled floor and chrome heated towel rail.
LOUNGE
With power points, radiator, laminate flooring and opening through to:-
CONSERVATORY
Having built in seating area with storage space beneath, power points and double glazed French doors giving access onto the rear gardens.
KITCHEN
Having a modern range of fitted units comprising wall cupboards with work top surface, four ring electric hob and oven beneath, built in dishwasher with matching front décor panel, plumbing for automatic washing machine, void for fridge and freezer, part tiled walls, power points, one and a quarter bowl sink, part tiled walls, continuation of the laminate flooring and double glazed window giving aspect over the rear.
OUTSIDE
Off road parking with concreted and gravelled area to the front with low bearing shrubs, timber gates gives access through to the side of the property where there is a timber constructed garden store and bin store area. The garden to the rear consists of a decking area with gravelled and paved patio area and pergola over, ideal for providing a seated area for outdoor entertaining, lawn and boarder containing a variety of low bearing plants and shrubs.
SERVICES
Mains electric, gas and drainage are believed available or connected to the property with water by way of a meter. All services and appliances are not tested by the Selling Agent.
DIRECTIONS
Proceed down Ffordd Penrhwylfa over the railway bridge turning left onto Lon Dyfi and right onto Marion Road, take the next left onto Ceri Avenue, left onto Russell Road and first right onto Morgan Road and the property can be found on the left hand side by way of a 'For Sale' sign.
Interested in this property?
Try one of our useful calculators
Stamp duty calculator
Mortgage calculator
