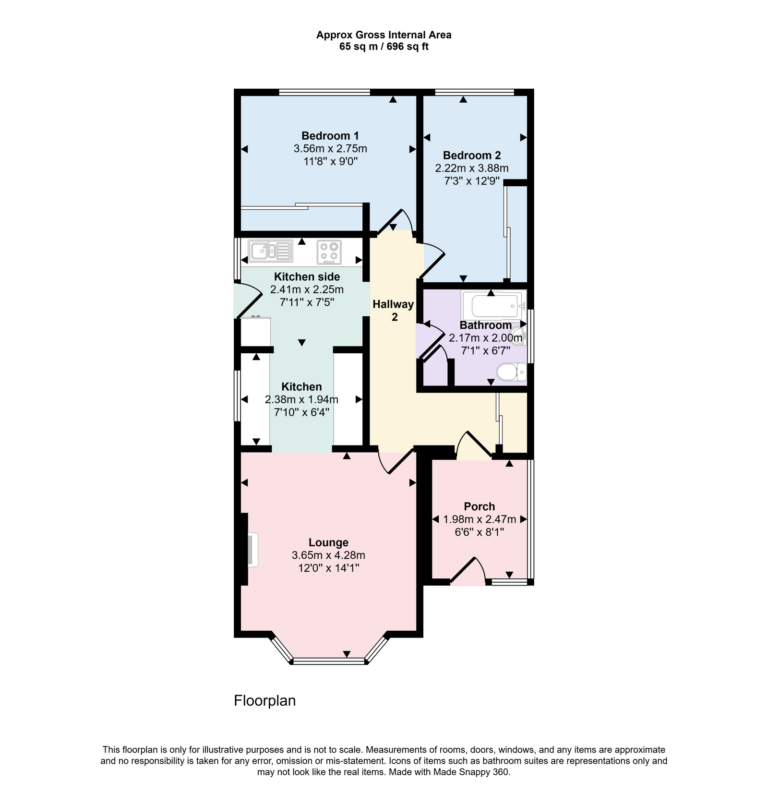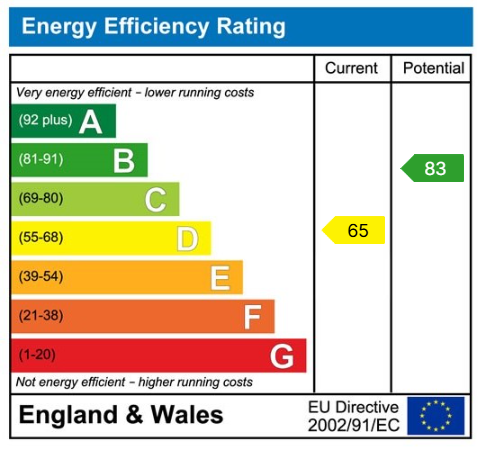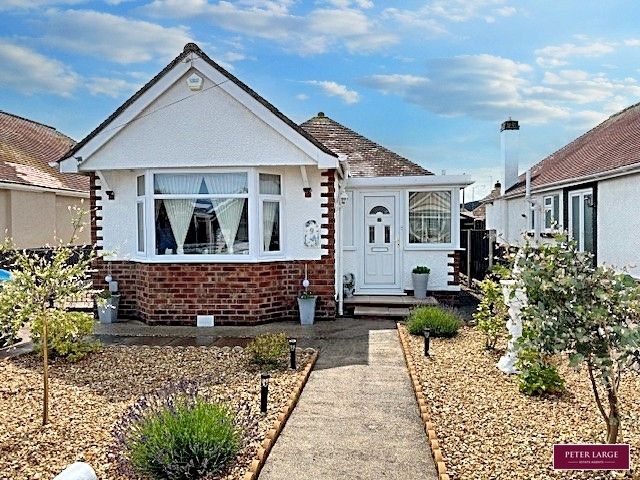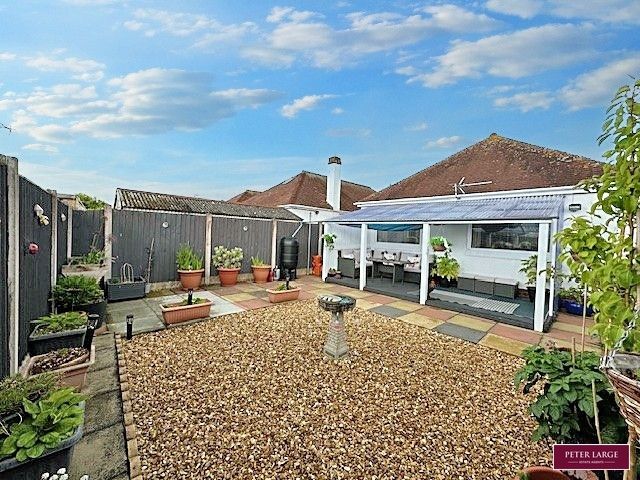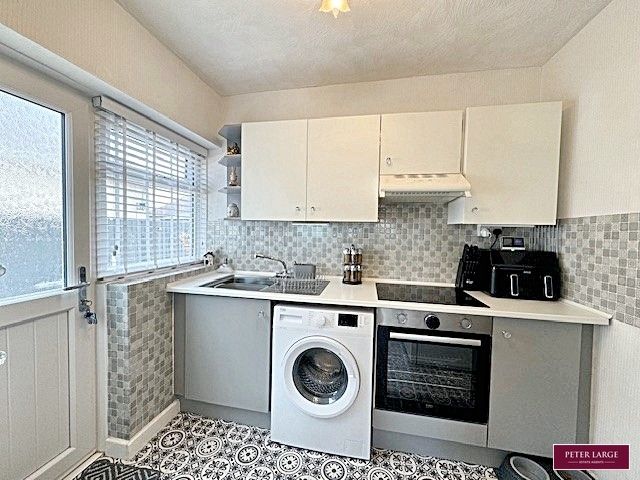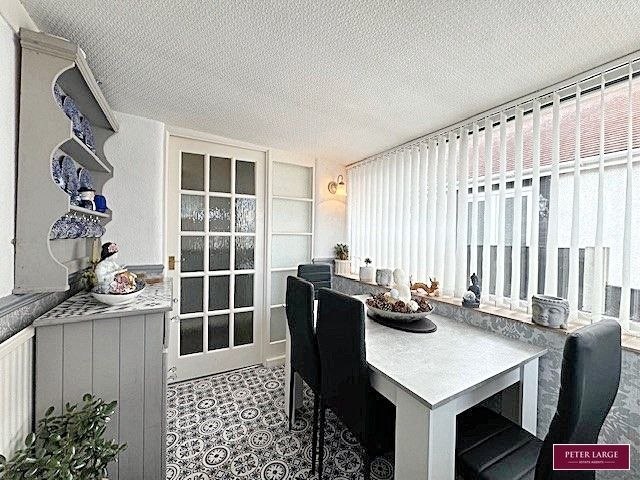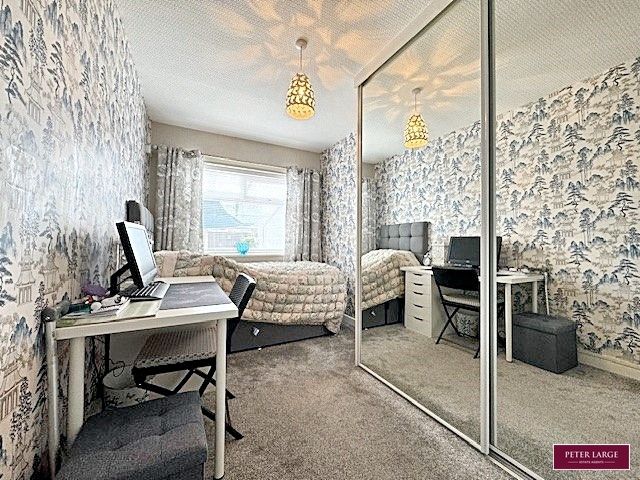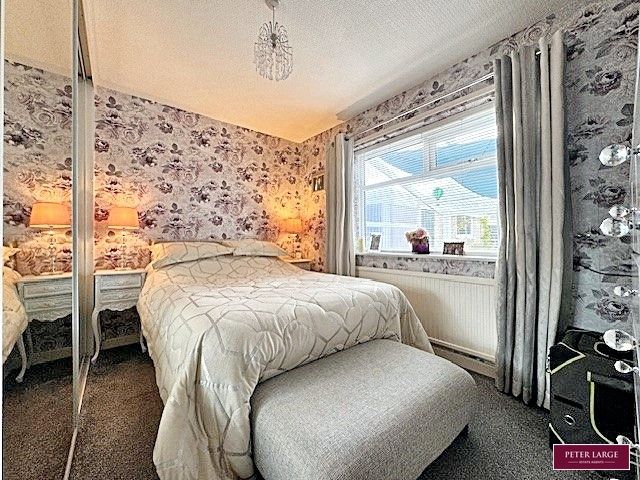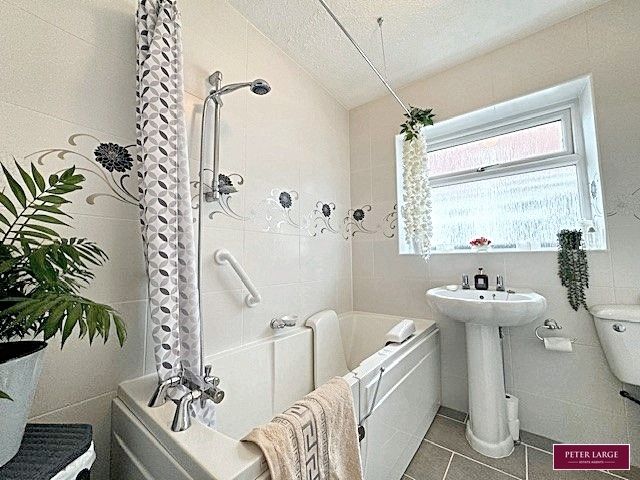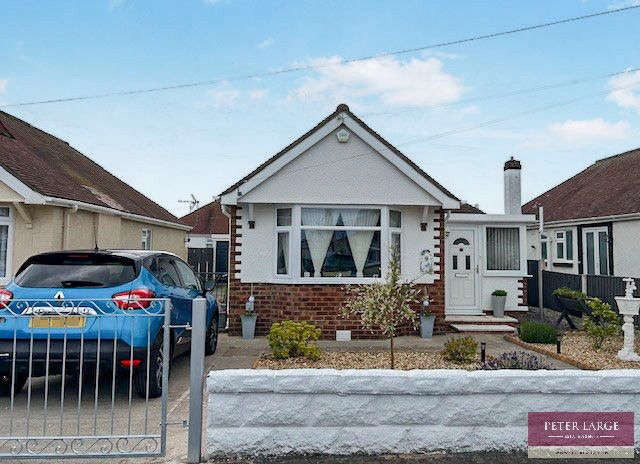£210,000
Morgan Road, Prestatyn, Denbighshire
Key features
- WELL PRESENTED BUNGALOW
- TWO DOUBLE BEDROOMS
- FITTED WARDROBES
- LOUNGE WITH OPENING TO KITCHEN
- GAS FIRED HEATING
- DINING PORCH
- EASY TO MAINTAIN GARDENS
- DRIVEWAY & GARAGE
- FREEHOLD
- EPC - D COUNCIL TAX - C
- WELL PRESENTED BUNGALOW
- TWO DOUBLE BEDROOMS
- FITTED WARDROBES
- LOUNGE WITH OPENING TO KITCHEN
- GAS FIRED HEATING
- DINING PORCH
- EASY TO MAINTAIN GARDENS
- DRIVEWAY & GARAGE
- FREEHOLD
- EPC - D COUNCIL TAX - C
Full property description
This delightful two double bedroom detached bungalow has been decorated to a high standard throughout with lounge having a feature fireplace and opening into a fitted kitchen. Having double glazed, gas heating, bathroom, driveway, garage and easy to maintain gardens to both front and rear.
DINING HALL
HALLWAY
LOUNGE
KITCHEN
BATHROOM
BEDROOM ONE
BEDROOM TWO
OUTSIDE
SERVICES
DIRECTIONS
Interested in this property?
Try one of our useful calculators
Stamp duty calculator
Mortgage calculator
