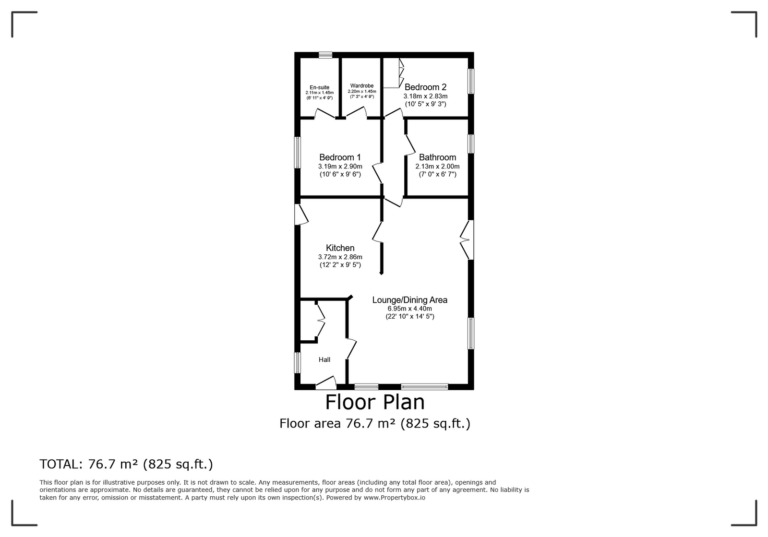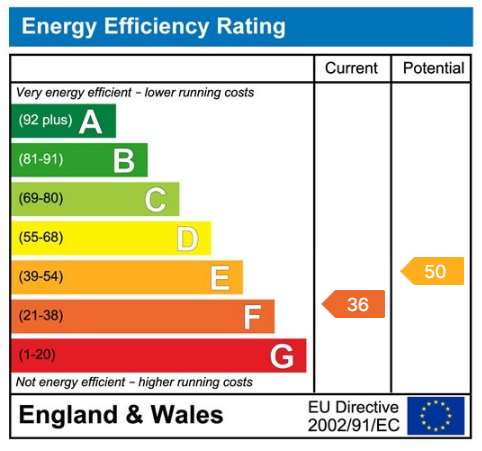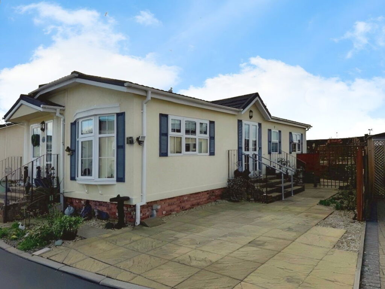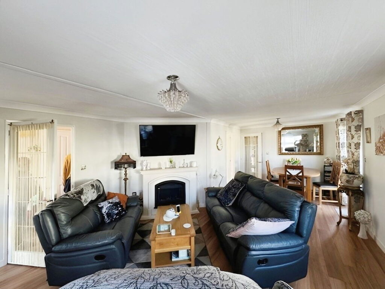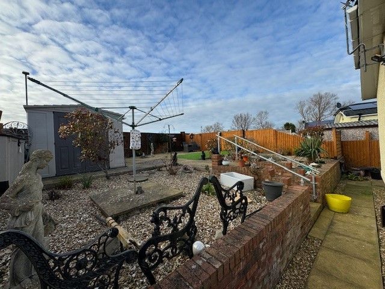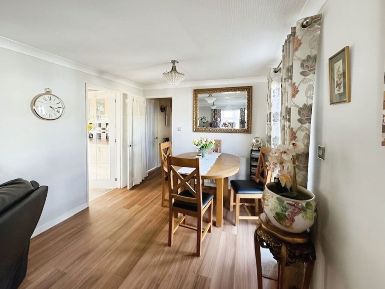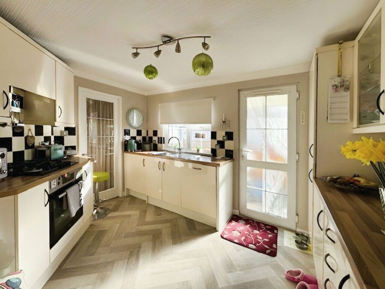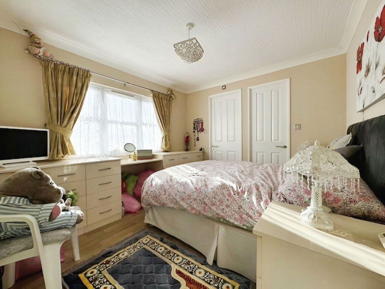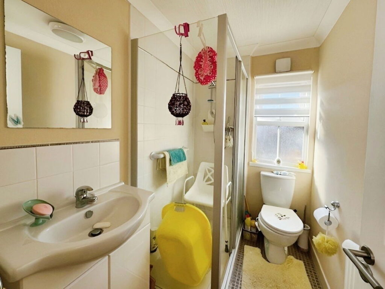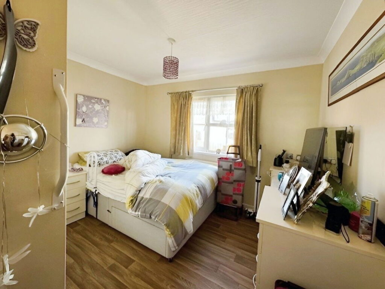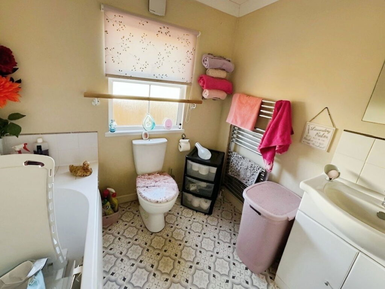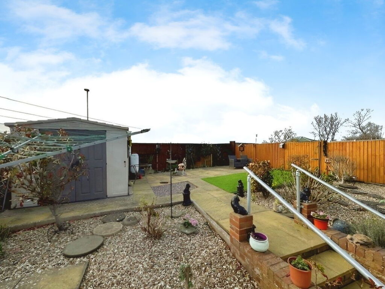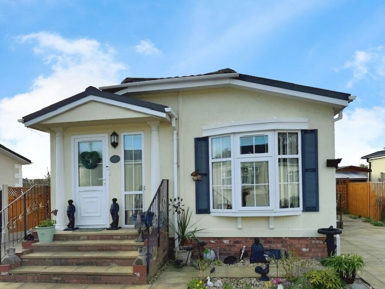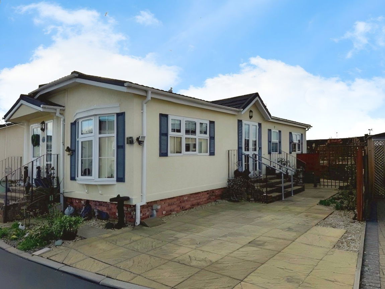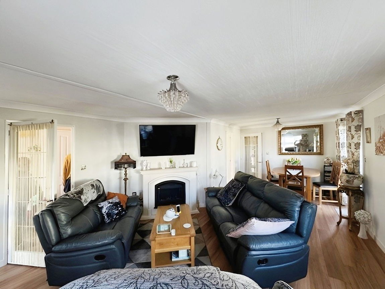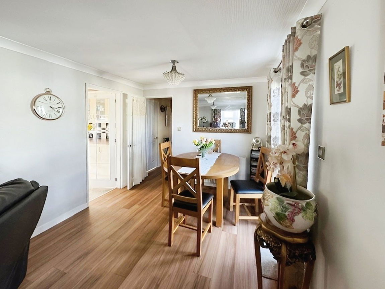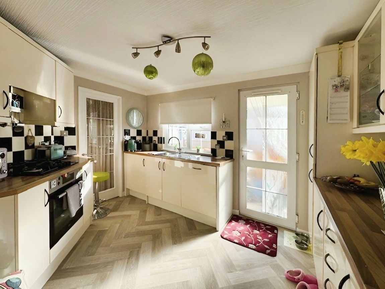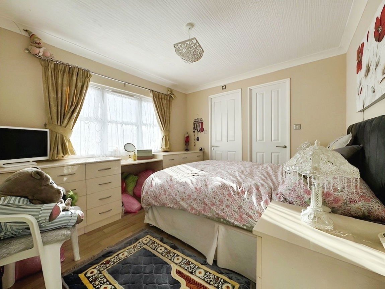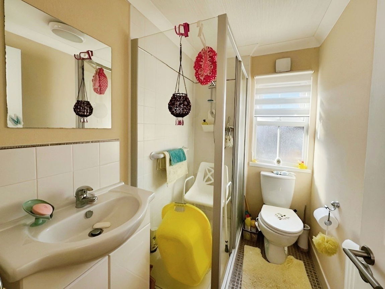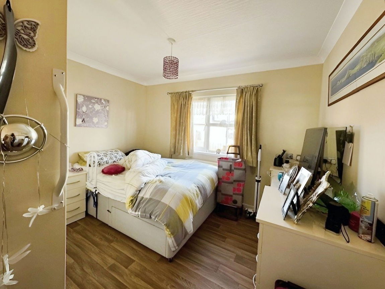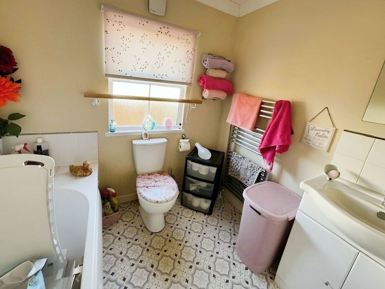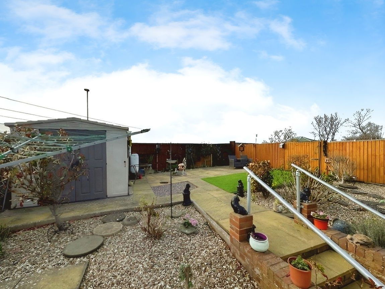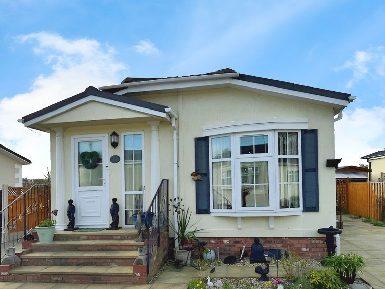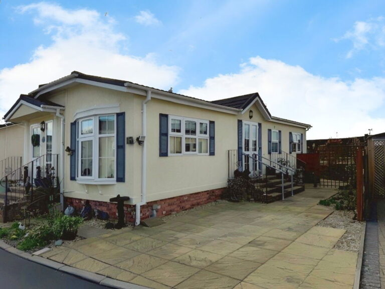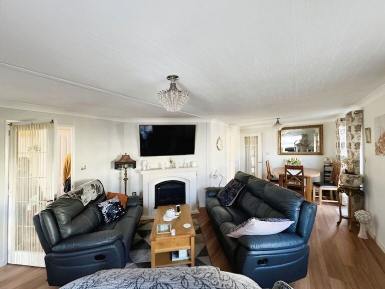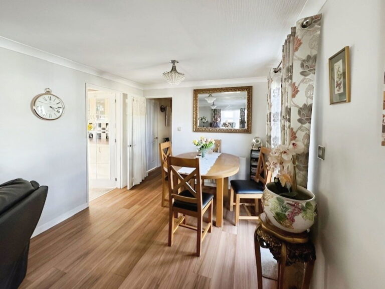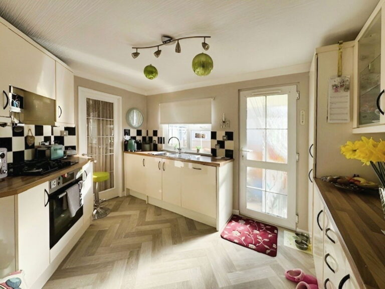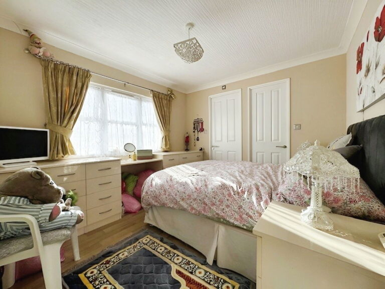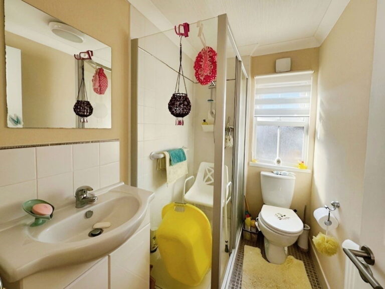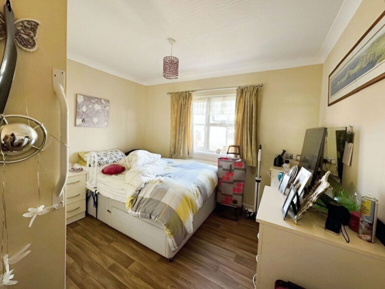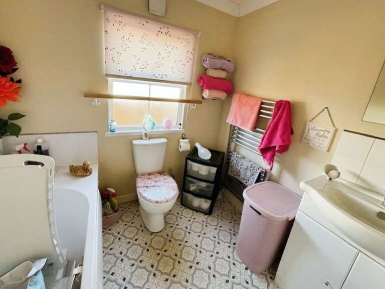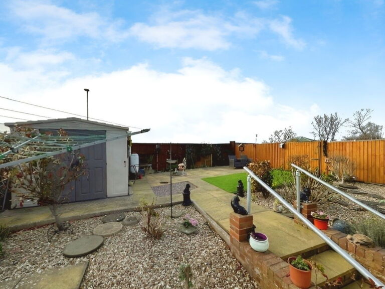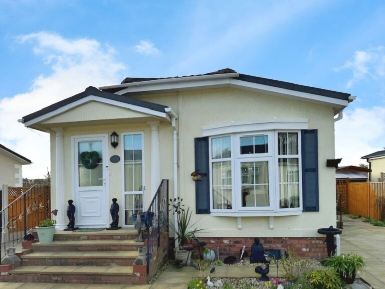£159,950
St. James Drive, Prestatyn, Denbighshire
Key features
- RESIDENTIAL PARK HOME
- SECURED GATED ACCESS - OVER 55'S
- OPEN PLAN LOUNGE/DINER
- FITTED KITCHEN WITH APPLIANCES
- TWO DOUBLE BEDROOMS
- ENSUITE SHOWER & BATHROOM
- TWO DRIVEWAYS
- GOOD SIZE REAR GARDEN
- FREEHOLD
- EPC - F COUNCIL TAX - B
- RESIDENTIAL PARK HOME
- SECURED GATED ACCESS - OVER 55'S
- OPEN PLAN LOUNGE/DINER
- FITTED KITCHEN WITH APPLIANCES
- TWO DOUBLE BEDROOMS
- ENSUITE SHOWER & BATHROOM
- TWO DRIVEWAYS
- GOOD SIZE REAR GARDEN
- FREEHOLD
- EPC - F COUNCIL TAX - B
Full property description
This park home is situated within a secure gated residential park restricted to the over 55's and within walking distance of the main town with its array of public amenities. Having a good size lounge/diner, fitted kitchen with built-in appliances, two double bedrooms, ensuite shower room, bathroom, LPG heating, double glazing, two driveways providing off road parking and a good size rear garden.
ENTRANCE HALL
SPACIOUS LOUNGE/DINER
KITCHEN
INNER HALL
BEDROOM ONE
ENSUITE
BEDROOM TWO
BATHROOM
OUTSIDE
SERVICES
DIRECTIONS
Interested in this property?
Try one of our useful calculators
Stamp duty calculator
Mortgage calculator
