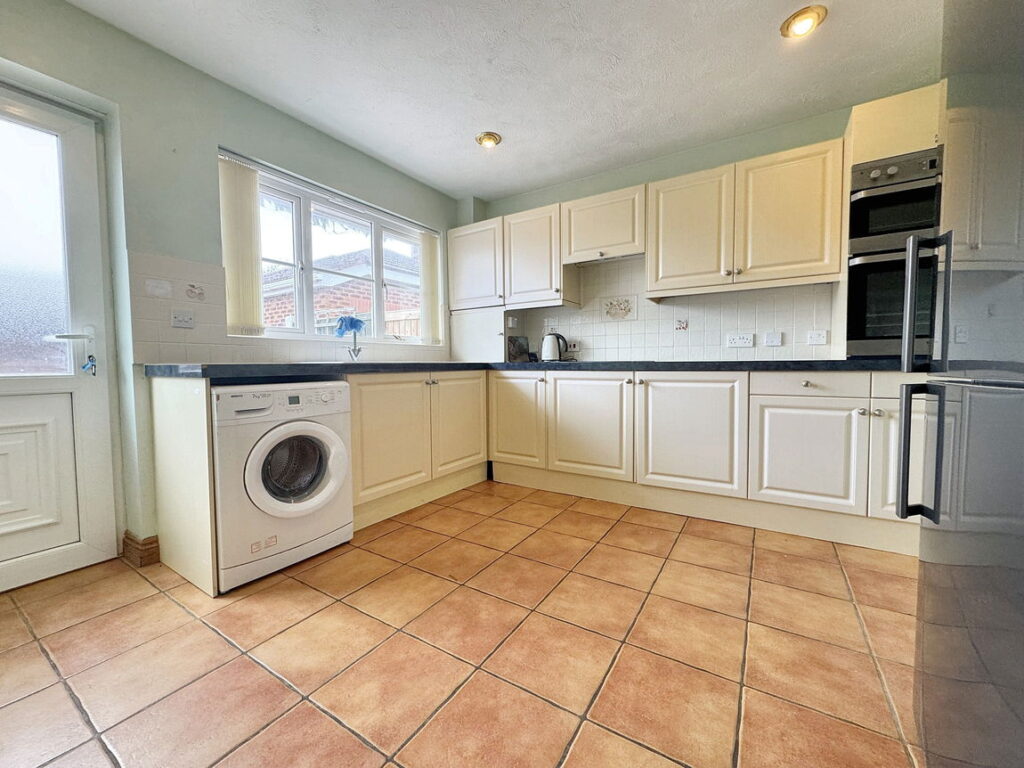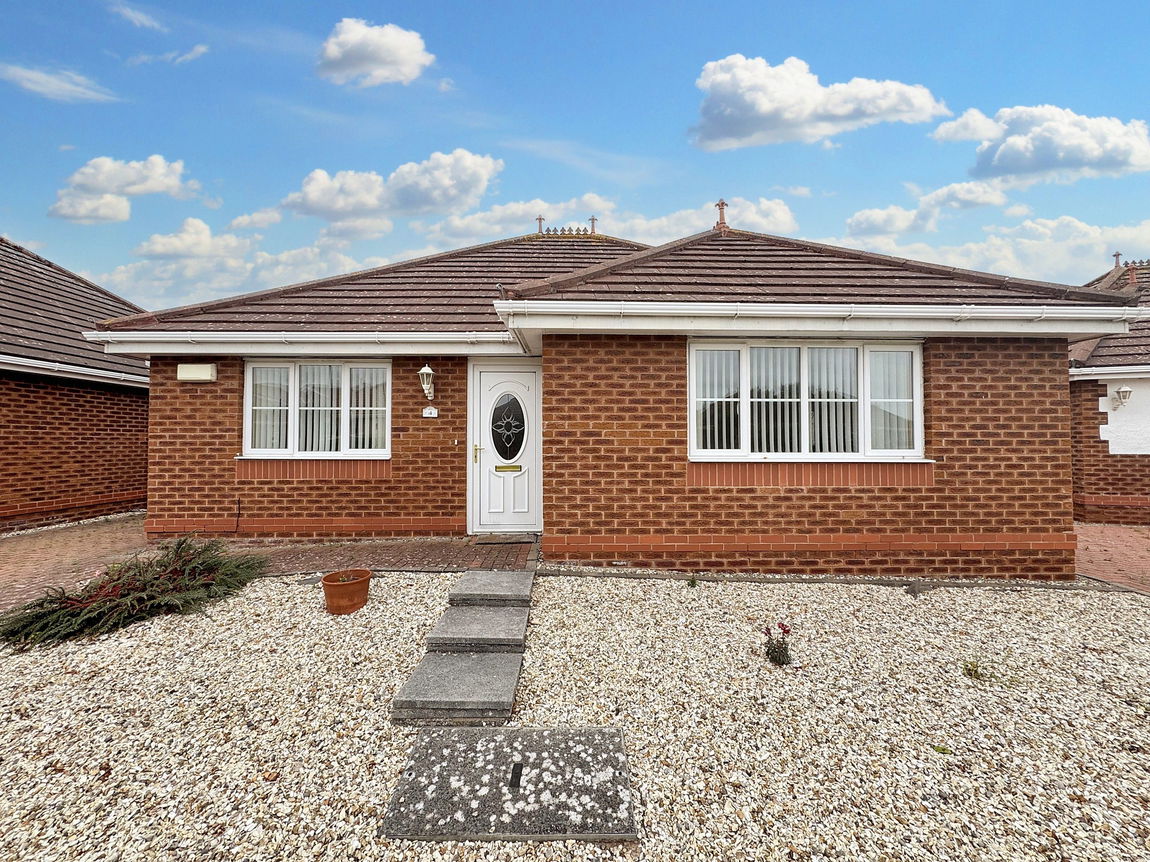£240,000
Meadow Court, Towyn, Conwy
Key features
- No onward chain
- Detached bungalow
- Quiet cul de sac
- Three bedrooms, one with ensuite
- Large lounge
- Fully double glazed and uPVC guttering
- Detached garage
- EPC rating - C
- Council tax band - D
- Tenure - Freehold
- No onward chain
- Detached bungalow
- Quiet cul de sac
- Three bedrooms, one with ensuite
- Large lounge
- Fully double glazed and uPVC guttering
- Detached garage
- EPC rating - C
- Council tax band - D
- Tenure - Freehold
Full property description
Description
Sold with no onward chain is this attractive double fronted detached bungalow within a select cul de sac, situated on the fringes of Towyn. This lovely property is very well maintained with a spacious lounge, large kitchen diner, bathroom and three bedrooms, one with en suite facility. Gas central heating and double glazing throughout. Towyn is a popular coastal resort, being close to the towns of Abergele and Rhyl and having a primary school, local shops and regular bus services. The A55 Expressway is within a few miles and allows easy access along the whole of the North Wales coast.
Hallway
With coved ceilings, spotlights, radiator, laminate flooring, a storage cupboard with a small radiator. With access to all rooms.
Lounge - 4.32m x 3.67m (14'2" x 12'0")
With coved ceilings, a large window to the front creating a bright living space, radiator, power points, light and a gas fireplace.
Kitchen - 3.35m x 3.26m (10'11" x 10'8")
Fitted with a range of wall and base units with worktops over, with an integrated oven and an electric hob with an extractor over, a one and a half bowl sink with drainer. Space for a fridge freezer and a washing machine. Part tilled walls with tiled flooring. The 'Ideal' boiler is housed in a cupboard along with, power points, light, a window to the back and a door leading into the rear garden.
Bedroom One - 3.67m x 2.51m (12'0" x 8'2")
With fitted wardrobes , a window to the back , coved ceilings, radiatorm power points, light and a door into;
En suite - 2.17m x 0.69m (7'1" x 2'3")
A three piece suite comprising of an electric shower, a wash hand basin and a low flush w.c . With fully tiled walls and floors, radiator , spotlights and an obscured glass window to the side.
Bedroom Two - 3.09m x 3.07m (10'1" x 10'0")
With a window to the front, radiator, power points and a light.
Bedroom Three - 3.22m x 1.96m (10'6" x 6'5")
With a window to the back, radiator, power points, light, coved ceilings and a loft hatch
Bathroom - 2.32m x 1.63m (7'7" x 5'4")
A three piece suite comprising of a bath, wash hand basin and a low flush w.c. With fully tiled walls and flooring, an obscured window to the side, spotlights and a radiator.
Outside
The front garden is laid to gravel and the block paved driveway leads to a detached single garage with pitched roof, power and roller shutter door. A gate opens to the enclosed rear garden which is very private and easy to maintain as it's laid to gravel with block paved patio area, side door to garage and outdoor lighting. Complete with a large timber shed with light and power (5.97m x 2.96m).
Garage - 5.28m x 2.59m (17'3" x 8'5")
With an electric roller door, lights, power points, and space for a dryer.
Services
Mains gas, electric, water and drainage are all believed to be connected at the property. Please note no appliances are tested by the selling agent.
Directions
From the agent's office, at the second set of traffic lights, turn left and follow the road to the main coastal route towards Towyn. At the traffic lights, turn right onto Gors Road, proceed, bearing right and turn left onto Ffordd Y Berllan. Meadow Court is on the left.
Interested in this property?
Try one of our useful calculators
Stamp duty calculator
Mortgage calculator


























































