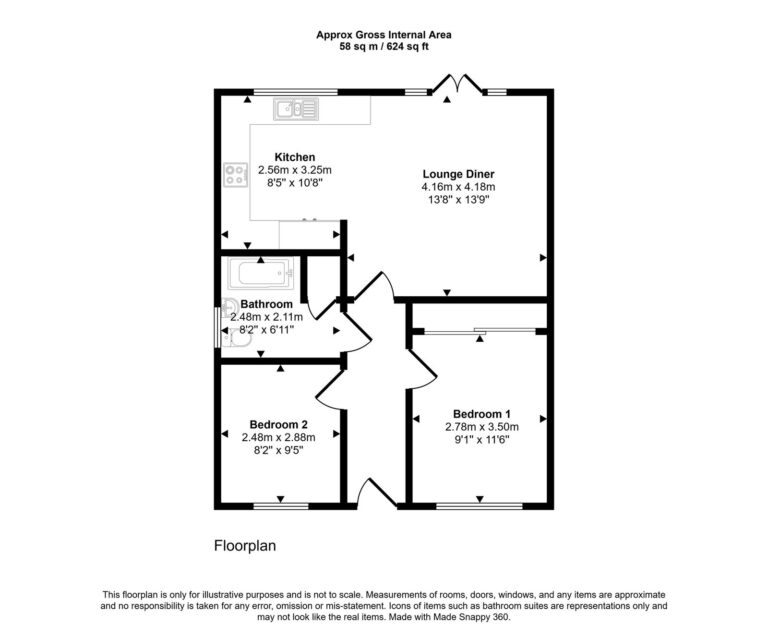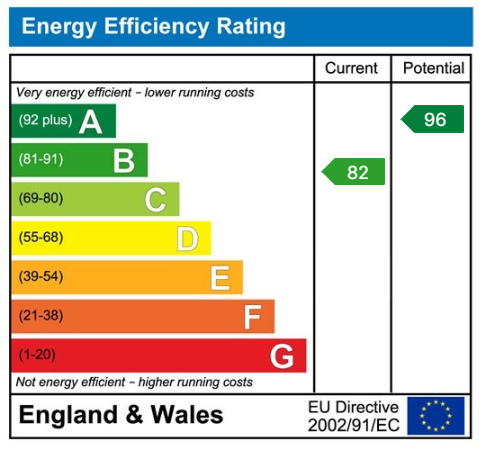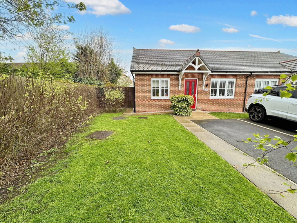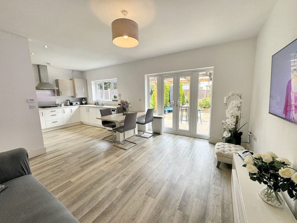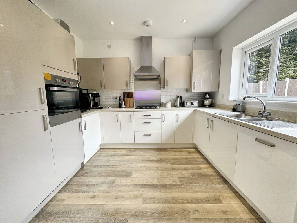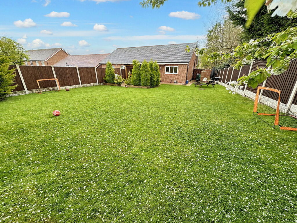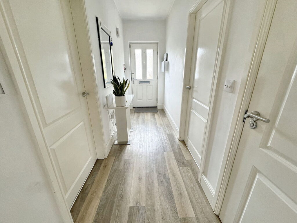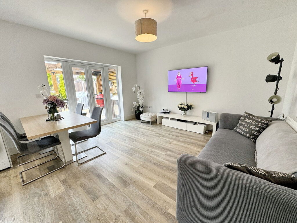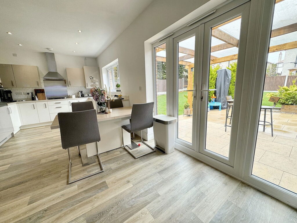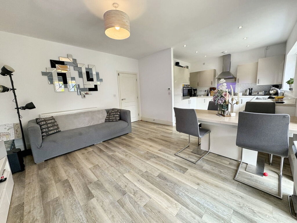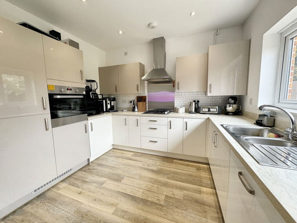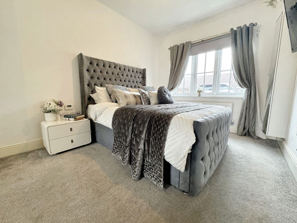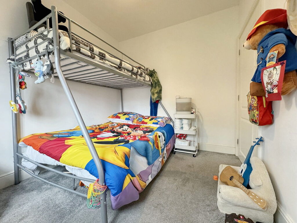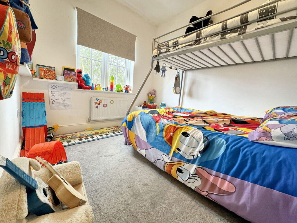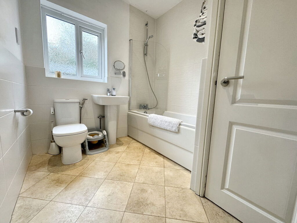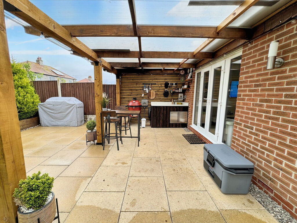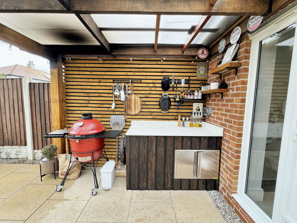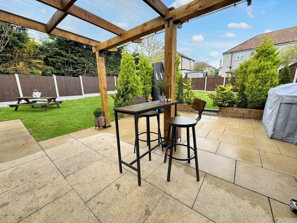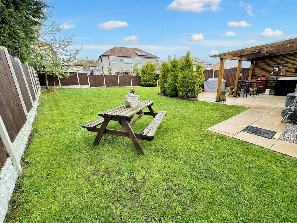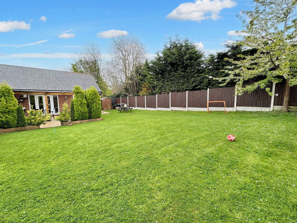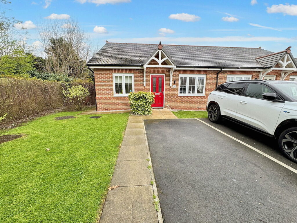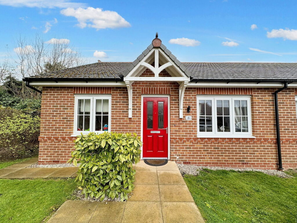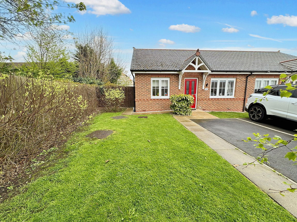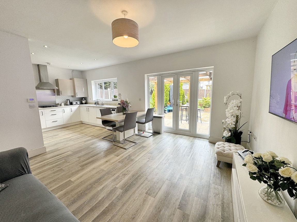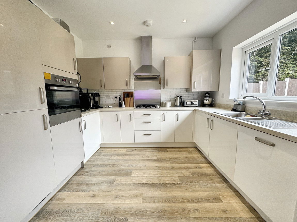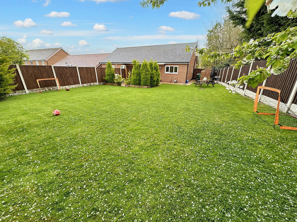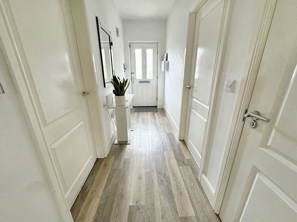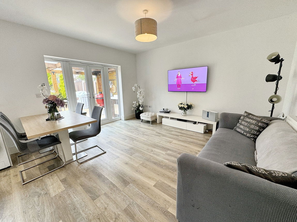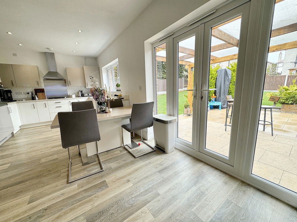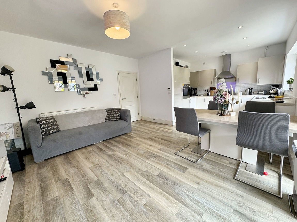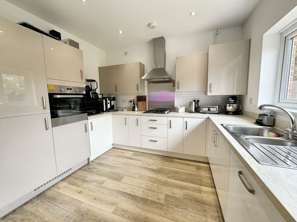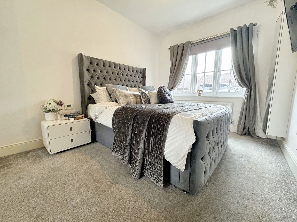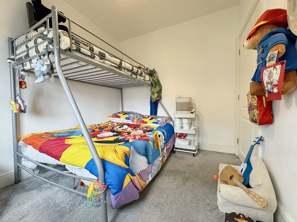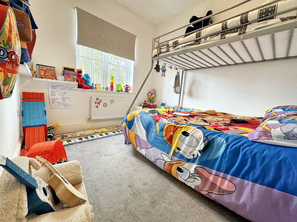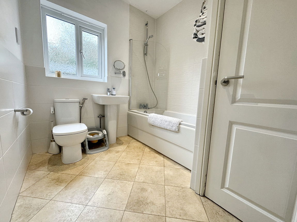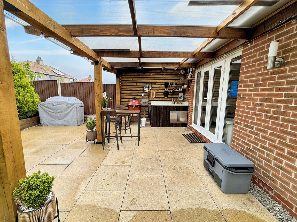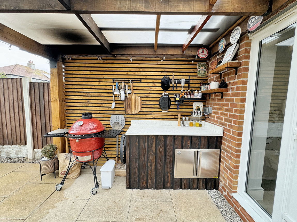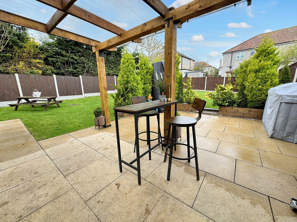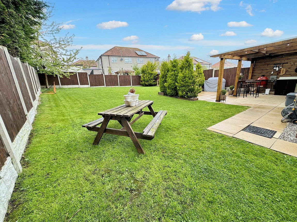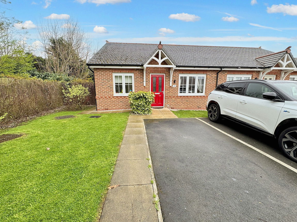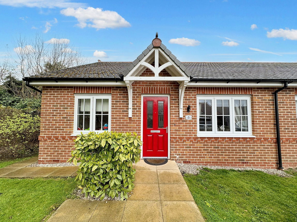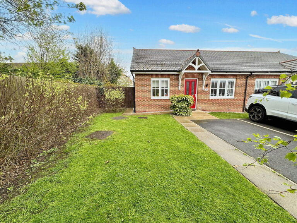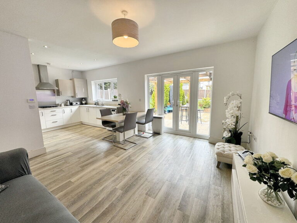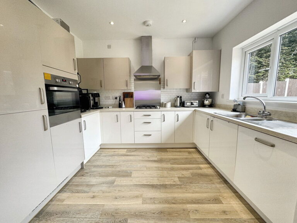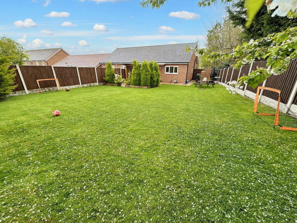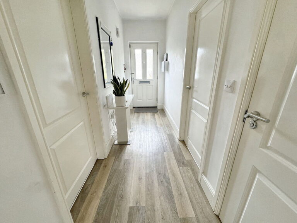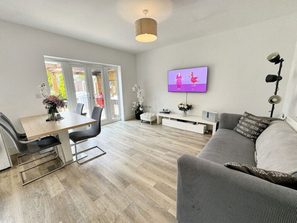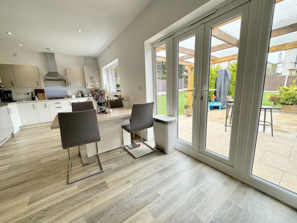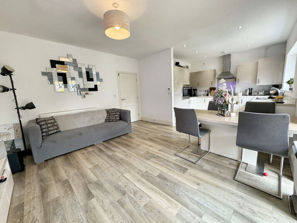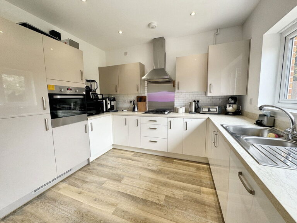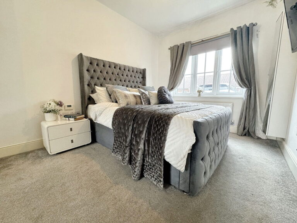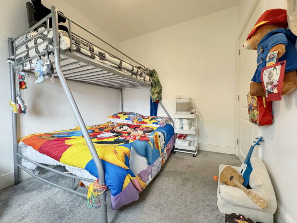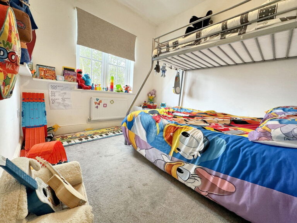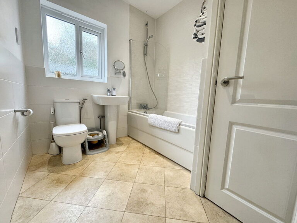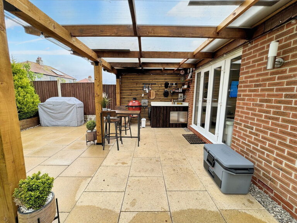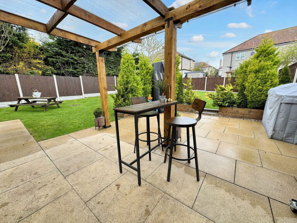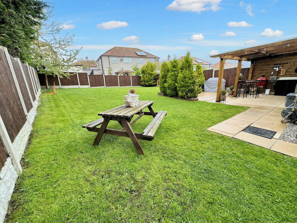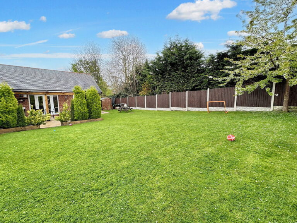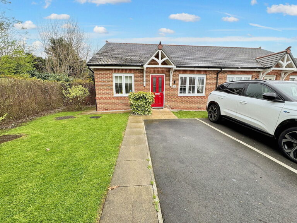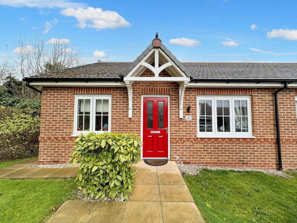£235,000
Maes Y Ffynnon, Abergele, Conwy
Key features
- Modern bungalow
- Easy to maintain
- Open plan living
- Two double bedrooms
- Within walking distance of town centre
- Large rear garden
- Parking for two cars
- Council tax band - C
- EPC register - B
- Freehold
- Modern bungalow
- Easy to maintain
- Open plan living
- Two double bedrooms
- Within walking distance of town centre
- Large rear garden
- Parking for two cars
- Council tax band - C
- EPC register - B
- Freehold
Full property description
A rare opportunity to acquire a modern bungalow, constructed only eight years ago. This double fronted property offers a large open plan lounge/kitchen/diner, two double bedrooms and bathroom and is situated at the top of a quiet cul de sac within a very generous plot. The rear garden is a particular feature, being fully enclosed and a really good size. This popular residential estate borders open countryside and is within walking distance of Abergele town centre which offers a variety of shops including Tesco, schools and leisure facilities. The coast is within two miles and access to the A55 Expressway is just a few minutes drive. Viewings are recommended.
Hallway
A Composite entrance door opens to hallway with smoke alarm, loft hatch (we are advised the loft is partly boarded for storage purposes), radiator, power points and laminate flooring.
Lounge/Kitchen/Diner - 4.18m x 4.16m (13'8" x 13'7") Lounge/Diner
This large room is located to the rear and has lovely views of the garden. Being open plan, the kitchen area (3.25m x 2.56m) is fitted with a range of contemporary wall and base cabinets with worktop surfaces over. Integral appliances include fridge/freezer, Zanussi oven within tower unit, gas hob and extractor canopy. One and a half bowl stainless steel sink and drainer with mixer tap, wall mounted Worcester gas boiler within cabinet and space and plumbing for washing machine. Ceiling spotlights, smoke alarm, window, part tiled walls and power points. The lounge area has a wall mounted TV point, radiator and French doors with side panels opening to the rear garden.
Bedroom One - 3.5m x 2.78m (11'5" x 9'1")
Window to front, radiator and power points. Wall mounted TV point and wardrobes with mirror sliding doors.
Bedroom Two - 2.88m x 2.48m (9'5" x 8'1")
A second double bedroom with window to front, radiator and power points.
Bathroom - 2.48m x 2.11m (8'1" x 6'11")
Fitted with a three piece suite comprising wash hand basin, low flush wc and panel bath with shower and screen over. Ceiling spotlights, extractor fan, part tiled walls, obscure glazed window, chrome 'ladder style' radiator and large storage cupboard with shelving.
Outside
There are two parking spaces to the front of the bungalow and a side timber gate opens giving access to the extensive rear where a storage shed, lawn, raised beds and an attractive patio with covered BBQ area can be found.
Agent's Note
We have been advised that a current monthly charge of £12 is payable to maintain the estate's green communal areas and private roads.
Services
Mains gas, electric, water and drainage are all believed to be connected to the property. Please note no appliances are tested by the selling agent.
Directions
From the agent's office, proceed through both sets of traffic lights and turn right into St George's Road. Continue along and take the turning on the left into Hendre Las. At the bottom, bear left and number 6 will be seen around the corner at the very top right.
Interested in this property?
Try one of our useful calculators
Stamp duty calculator
Mortgage calculator
