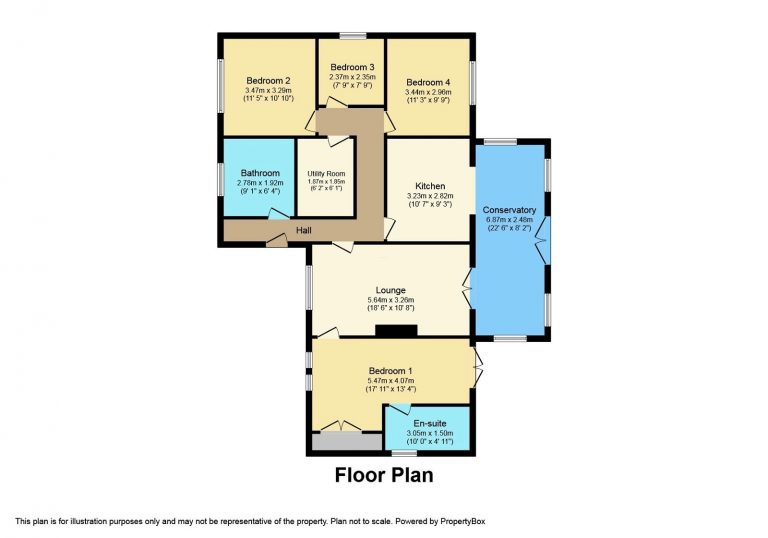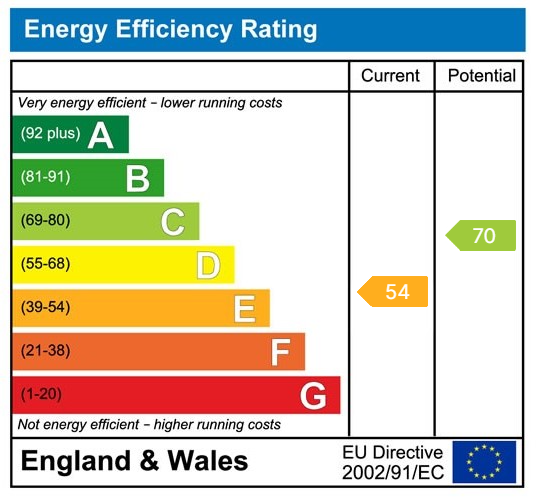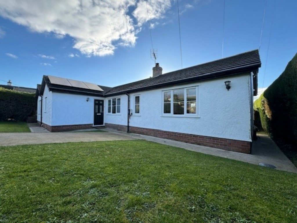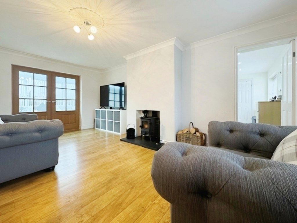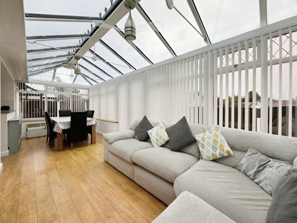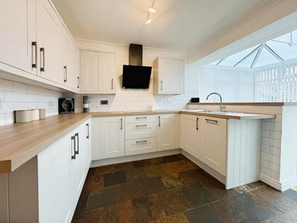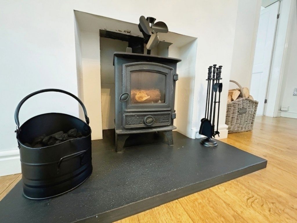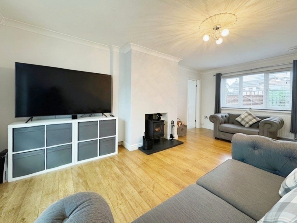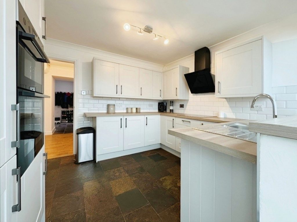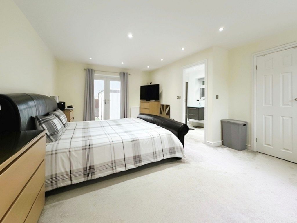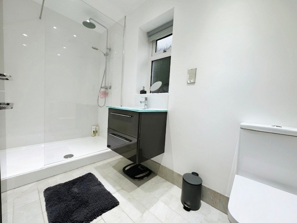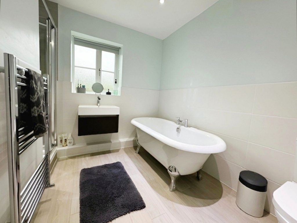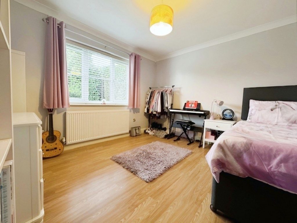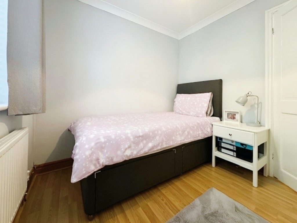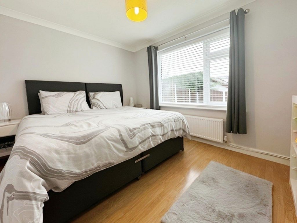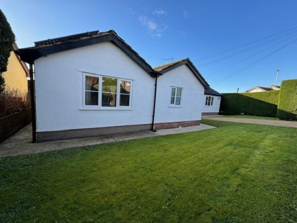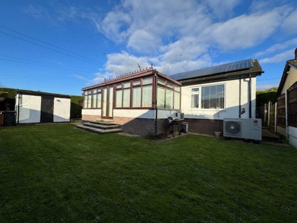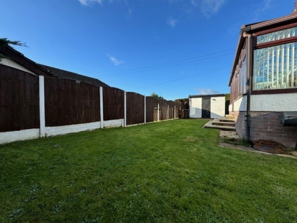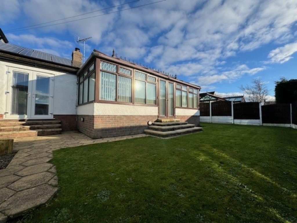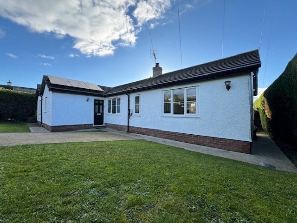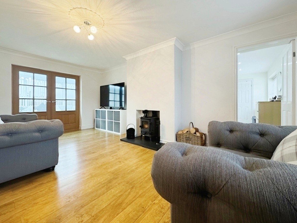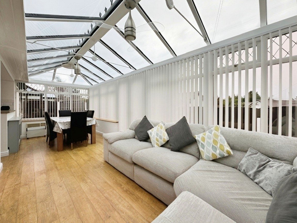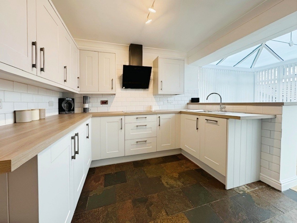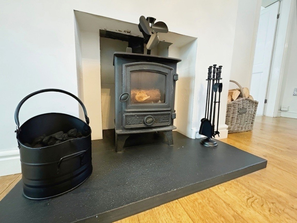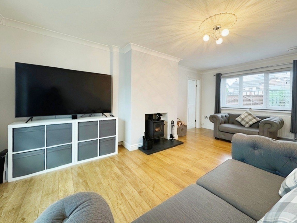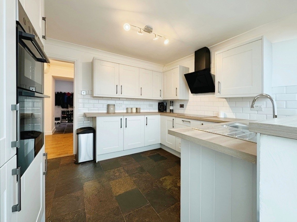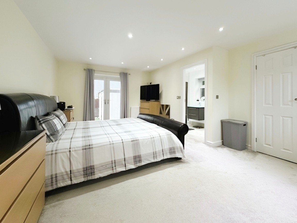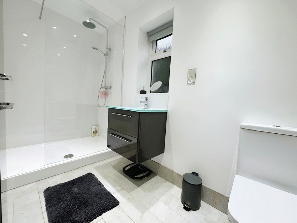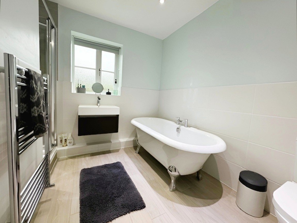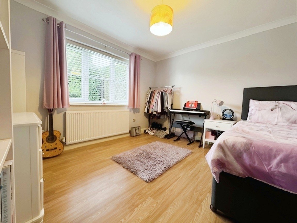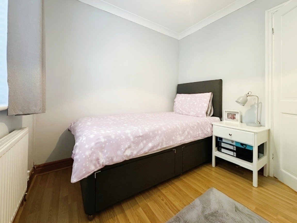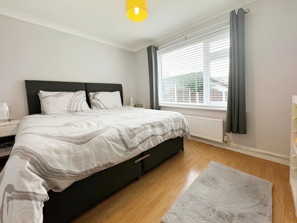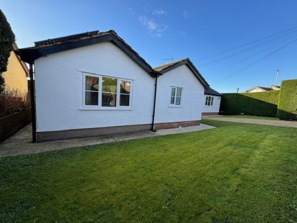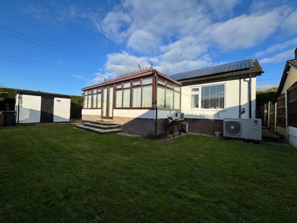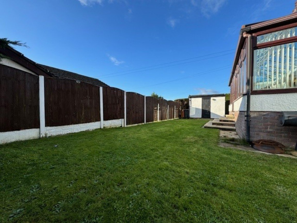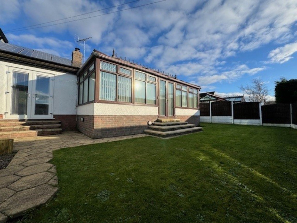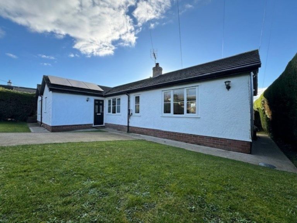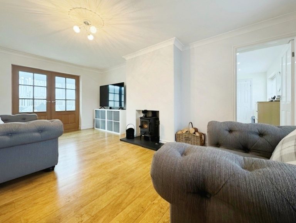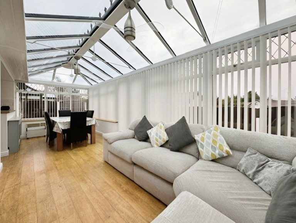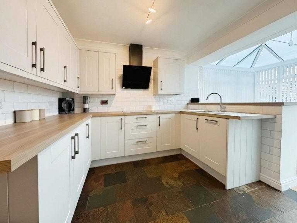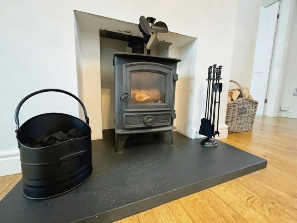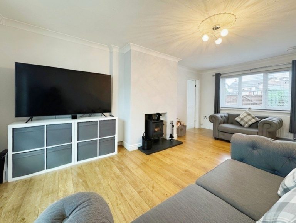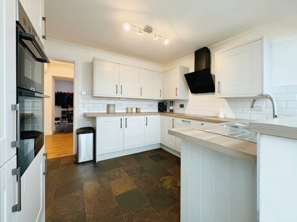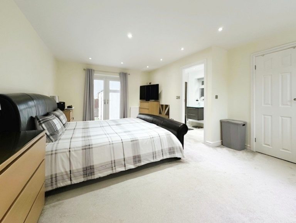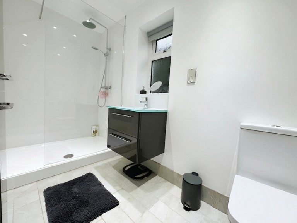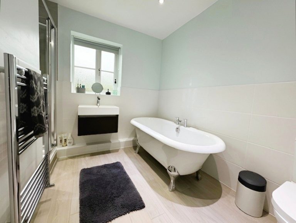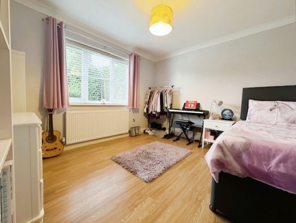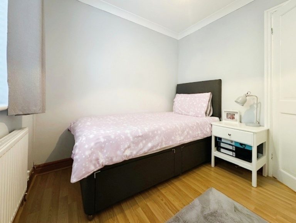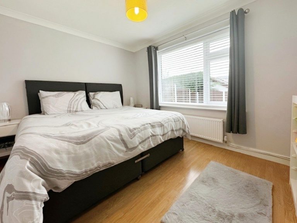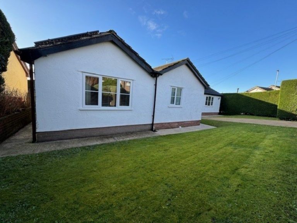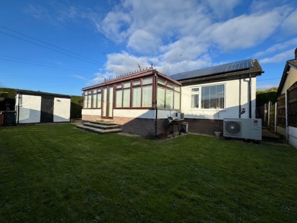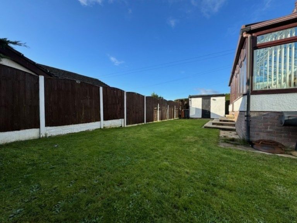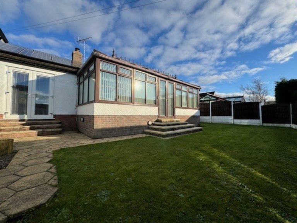£325,000
Maes Y Bryn, Trelogan, Holywell, Flintshire
Key features
- POPULAR VILLAGE LOCATION
- WELL PRESENTED DETACHED BUNGALOW
- FOUR BEDROOMS
- ENSUITE TO MASTER
- SPACIOUS ACCOMMODATION
- OPEN PLAN LOUNGE/CONSERVATORY
- AIR SOURCE HEATING & SOLAR PANELS
- OFF ROAD PARKING
- ENCLOSED GARDEN
- FREEHOLD EPC- E COUNCIL TAX BAND-E
Full property description
This detached bungalow occupies a popular village location which boasts a local primary school and is within easy access of the A55 for ease of commuting to Chester and other North Wales coastal towns. The property provides larger than average accommodation with a spacious lounge, modern kitchen with built-in appliances, large double glazed rear conservatory, utility room and a four piece bathroom including a claw foot bath and purpose built shower cubicle. The master bedroom has a modern en-suite shower room with a further three bedrooms. The property benefits from solar panels and a air source heating system. Being well presented throughout, with off-road parking and enclosed gardens to both the front and the rear. Early viewing is highly recommended.
Double-glazed door into ENTRANCE HALL with tiled floor to part, laminate wood effect flooring, power points and radiator, inset spot lighting to ceiling and access to roof space.
BATHROOM 10' 9" x 9' 2" (3.28 maxm x 2.80m) Having a modern four piece suite comprising claw foot bath, low flush w.c, floating washbasin with vanity unit, large walk-in shower with rainfall shower head, part-tiled walls and chrome heated towel rail, inset spot lighting to ceiling.
LOUNGE 18' 10" x 10' 8" (5.75m x 3.27m) Having a feature multi fuel burning stove on a raised plinth, coved ceiling, power points, radiator and double-glazed window giving aspect over the front of the property, Oak glazed double doors lead into:-
CONSERVATORY 23' 8" x 8' 9" (7.22m x 2.69m) Having double-glazed windows overlooking the rear garden, laminated floor, double radiator, power points and double-glazed French doors giving access onto the rear gardens. Opening through to;
KITCHEN 9' 3" x 10' 7" (2.84m x 3.23m) Having a modern range of light oak fronted units comprising wall cupboards, work top surface, single drainer sink unit with a range of drawers and base units beneath. Four ringed electric hob with convector hood over, built-in eye level electric oven and grill, integrated dishwasher, fridge and freezer with matching front decor panel, tiled floor, coved ceiling, part tiled walls, chrome heated towel rail and power points.
MASTER BEDROOM 17' 11" x 13' 3" (5.48m x 4.06m) With built-in wardrobe, inset spot lighting to ceiling, two radiators, power points, double glazed window giving aspect over the front of the property, double-glazed French doors giving access to the rear garden.
ENSUITE 10' 4" x 4' 11" (3.15m x 1.52m) Having a large walk-in shower cubicle with rain fall shower head, floating vanity unit with wash basin, low flush w.c, inset spot lighting to ceiling and a chrome heated towel rail.
UTILITY ROOM 6' 3" x 6' 2" (1.92m x 1.88m) Having plumbing for automatic washing machine, space for tumble dryer, power points and the
BEDROOM TWO 11' 3" x 10' 8" (3.45m x 3.27m) With coved ceiling, radiator, power points and double-glazed window giving aspect over the front of the property.
BEDROOM THREE 7' 10" x 7' 8" (2.39m x 2.36m) With power points, coved ceiling and double-glazed window over looking the side of the property.
BEDROOM FOUR 11' 5" x 9' 10" (3.50m x 3.02m) With laminated floor, power points, coved ceiling, radiator and double-glazed window overlooking the rear of the property.
OUTSIDE The property is approached via double timber gates leading onto a driveway providing off-road parking with a electric vehicle charging point. There are lawned gardens to the front with raised border containing a variety of low bearing shrubs. The rear garden is mainly laid to lawn and enjoys a paved patio area, useful Garden Store bounded by timber fencing.
SERVICES Mains electric, water and drainage is believed available or connected to the property. Central heating is by way of an air source heat pump and the property also has the benefit of Solar Panels. All services and appliances are not tested by the Selling Agent.
DIRECTIONS From the Prestatyn Office proceed right along Meliden Road over the top of the High Street onto Gronant Road, at the Mill Pond turn right onto Upper Gronant Road and proceed through the village of Gronant, up the hill to Gwespyr crossroads turning right signposted Llanasa, continue out of the village up the hill to the crossroads and continue straight over. Proceed in to the village of Berthengam and turn left at the T junction and take a left onto Maes Y Bryn and the property can be found on the left hand side by way of a 'For Sale' sign.
Interested in this property?
Try one of our useful calculators
Stamp duty calculator
Mortgage calculator
