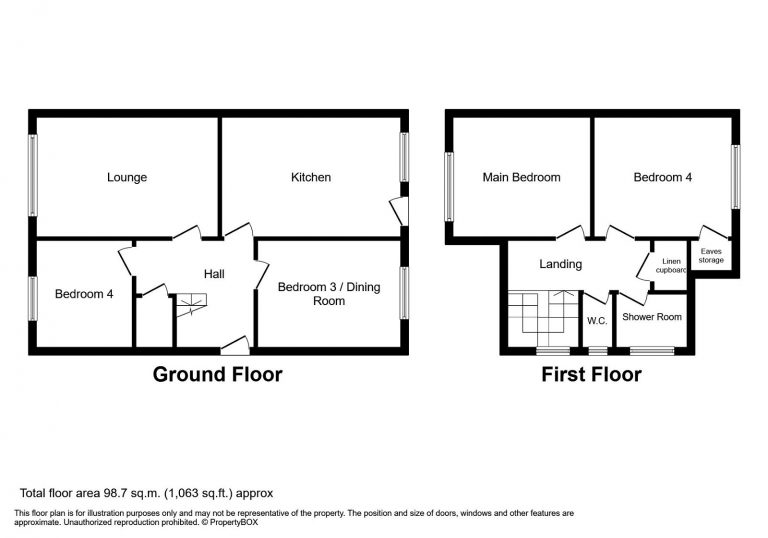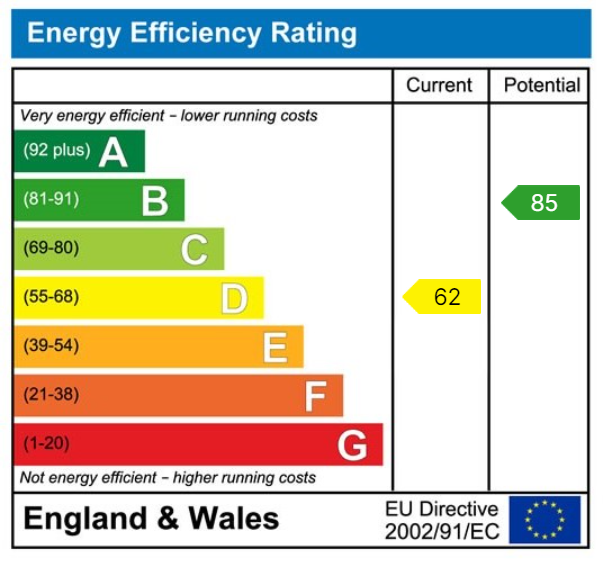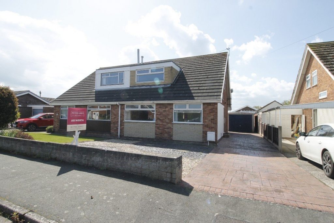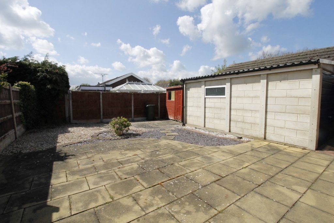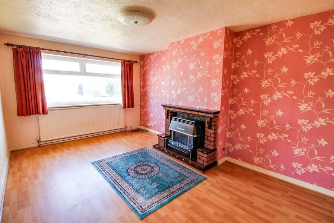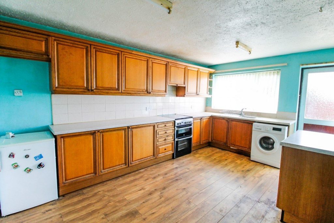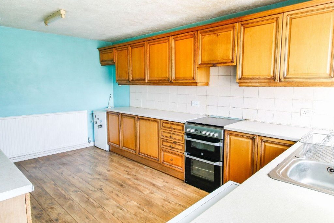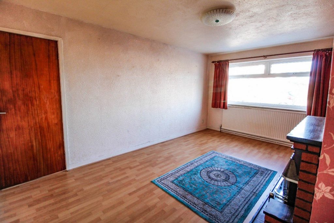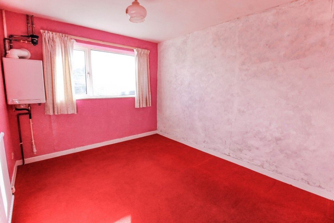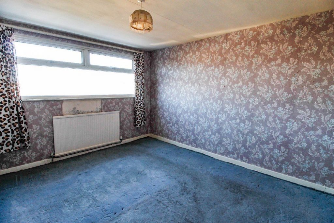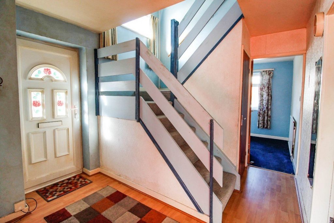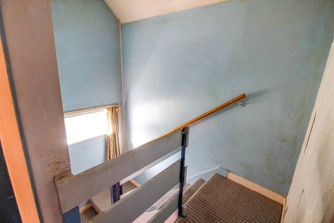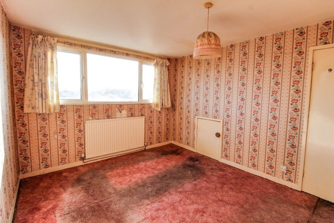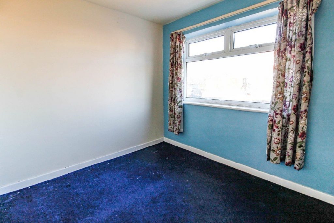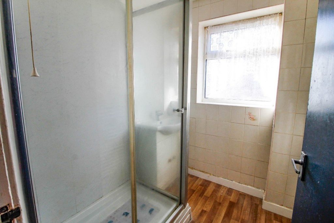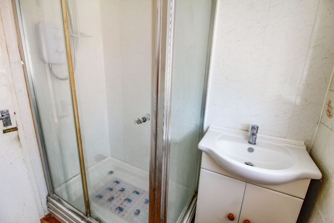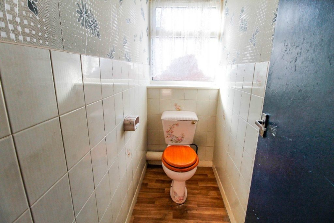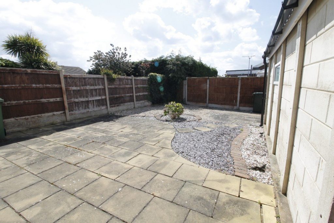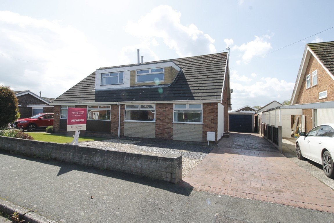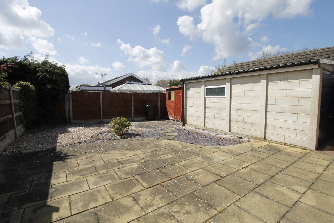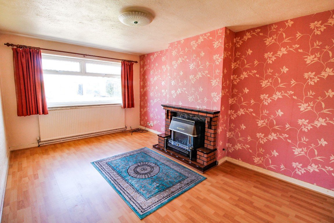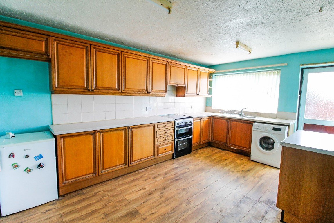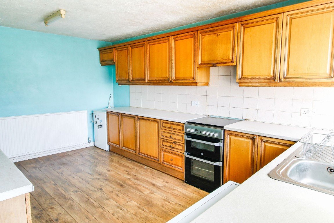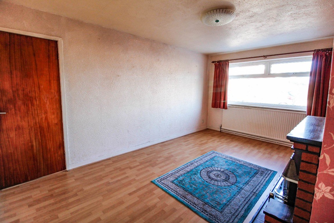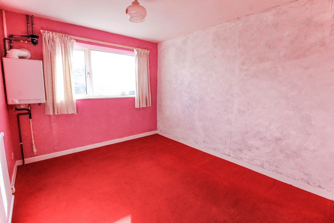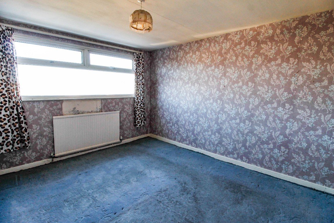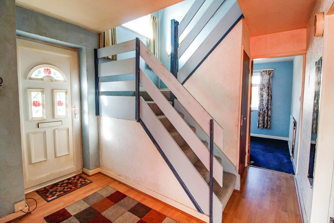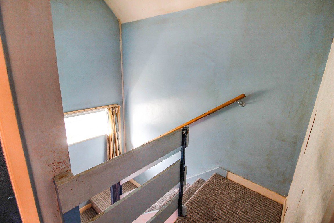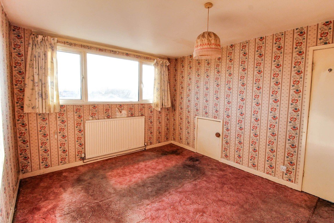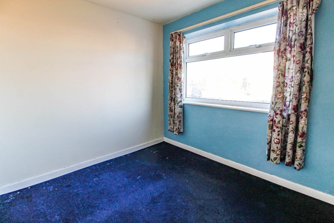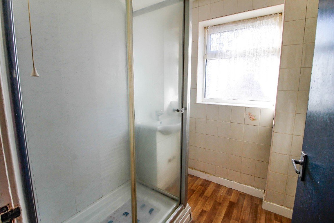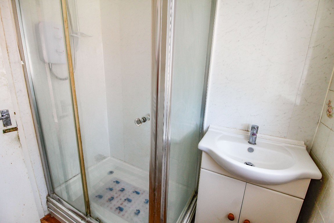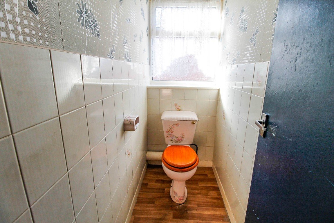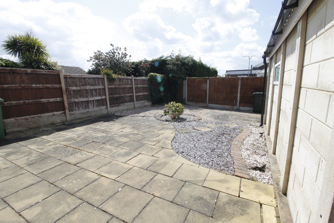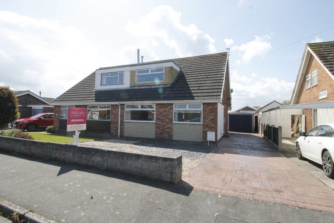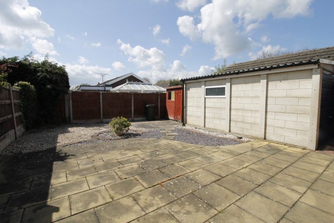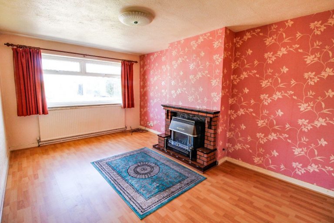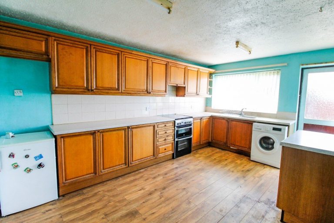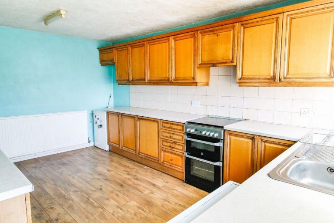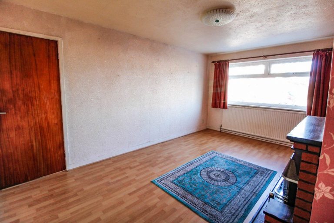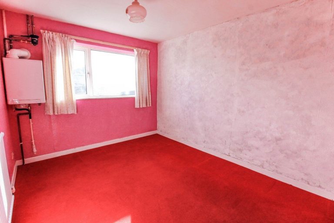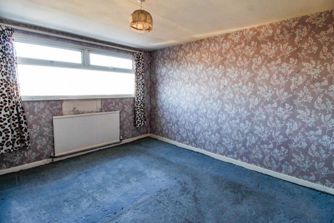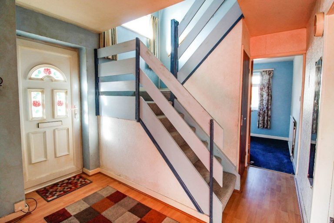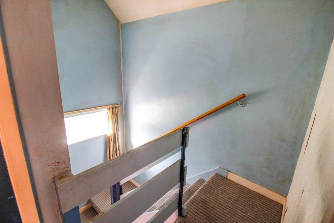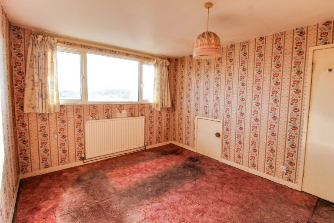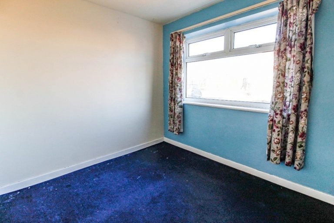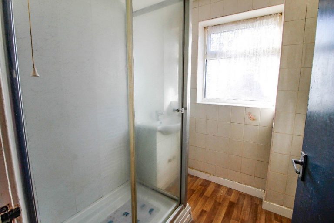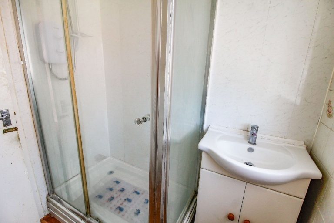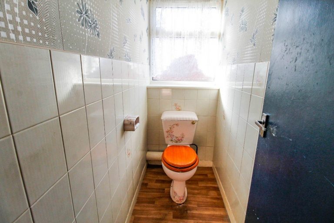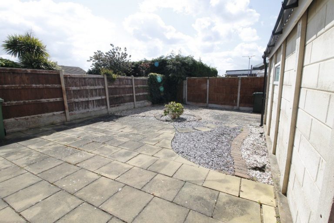£199,950
Maes Rhosyn, Rhuddlan, Rhuddlan,
Key features
- Four bedrooms
- Ample off street parking
- Detached garage
- Village location
- Easily accessible to the A55 express way
- Sunny rear garden
- Subject to probate
- Council tax- D
- EPC- D
- Instructed
Full property description
DESCRIPTION
This four bedroom semi detached house resides in the historic village of Rhuddlan boasting its medieval castle, golf course with the town centre being within walking distance with its array of quaint shops and public services. The A55 expressway is within easy access for commuting to Chester, Llandudno and beyond. The property offers good size bedrooms, with easy to maintain gardens, off street parking and single garage. The property would benefit from modernisation and would make a lovely family home.
UPVC DOUBLE GLAZED DOOR INTO;
L SHAPE RECEPTION HALL - 3.03m x 3.15m (9'11" x 10'4")
With laminate flooring, power points, radiator and under stairs Cupboard with cloaks hanging space housing the electric meter and consumer unit.
LOUNGE - 4.85m x 3.19m (15'10" x 10'5")
Having a feature fireplace with gas fire insert, laminate flooring, radiator and uPVC double glazed window overlooking the front of the property.
KITCHEN - 4.78m x 3.18m (15'8" x 10'5")
Having an array of units, comprising wall cupboards, worktop surfaces with drawer and base cupboards beneath, space and plumbing for automatic washing machine. Integrated fridge, space for a tall standing fridge freezer. Indesit double oven with four ring gas hob over, part tiled walls, power points, radiator, stainless steel sink with mixer tap over, uPVC double glazed window over looking the rear and uVC Double glazed door giving access onto the rear garden.
GROUNDFLOOR BEDROOM THREE / DINING ROOM - 3.82m x 2.85m (12'6" x 9'4")
Having radiator, power points and uPVC double glazed window over looking the rear, wall mounted 'Intergas' boiler supplying domestic hot water and radiators.
GROUND FLOOR BEDROOM FOUR - 2.56m x 2.85m (8'4" x 9'4")
With power points, radiator and uPVC double glazed window overlooking the front of the property.
STAIRS
From the reception hall
LANDING
With uPVC double glazed window overlooking the side, power points, access to roof space and cupboard housing copper lagged cylinder.
BEDROOM ONE - 3.77m x 3.19m (12'4" x 10'5")
With power points, radiator and uPVC double glazed window overlooking the front.
BEDROOM TWO - 3.68m x 3.17m (12'0" x 10'4")
With power points, radiator, good size eaves storage and uPVC double glazed window overlooking the rear with views over the roof tops over looking the Clwyidian hillsides.
SHOWER ROOM - 1.91m x 1.62m (6'3" x 5'3")
With wash hand basin in vanity unit, large shower cubical with electric shower over, radiator incorporating towel rail, part tiled walls, laminate floor and uPVC double glazed frosted window over the side.
SEPARATE TOILET - 1.89m x 0.9m (6'2" x 2'11")
Having a low flush WC, part tileD walls, vinyl flooring and uPVC Double glazed frosted window to side.
OUTSIDE
Driveway providing ample off street parking leading to a solidly built detached garage with a solid roof and up and over door. The front garden is landscaped for ease of maintenance being mainly laid to golden gravel and slate chippings. The gas meter is also located to the front of the property. Driveway leads to rear garden which is landscaped for ease of maintenance with borders containing golden gravel and slate chippings, patio area, timber constructed garden store and is bounded by concrete post and timber fencing. The garden enjoys a lovely sunny and secluded position.
DIRECTIONS
Proceed away from the Rhyl office over the Vale road bridge onto Vale road continue onto Rhuddlan road, straight on at the both roundabout's heading into Rhuddlan. Turning right into Highlands Road, follow the road to the bottom turning left onto Vicarage Lane, first right into Maes Derwen, first right into Maes Onnen, then left into Maes Rhosyn where the property can be seen on the left hand side.
SERVICES
Mains gas, electric and water are available and connected to the property. All services and appliances not tested by the Selling Agent.
Interested in this property?
Try one of our useful calculators
Stamp duty calculator
Mortgage calculator
