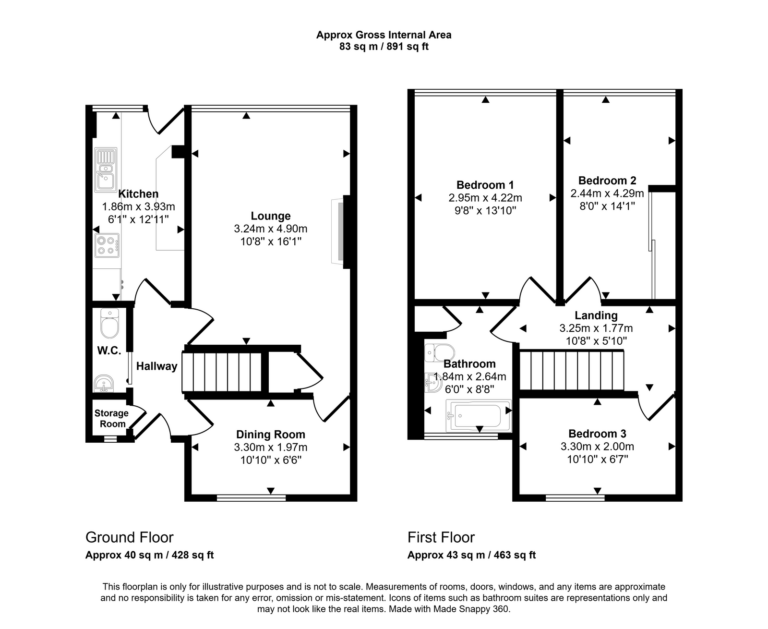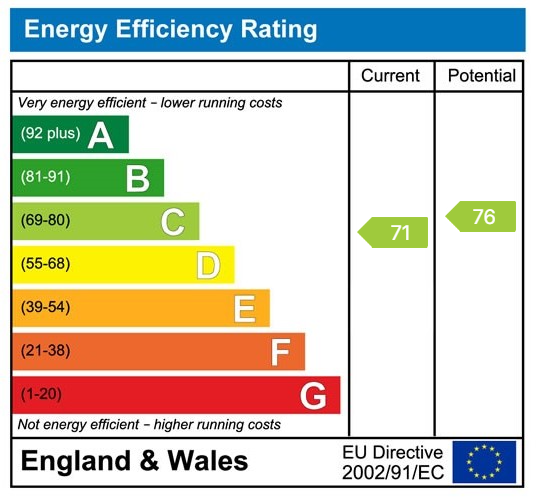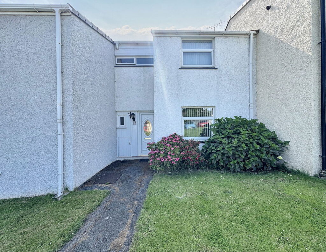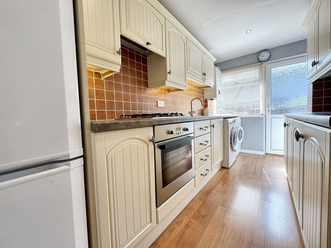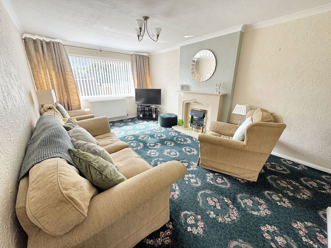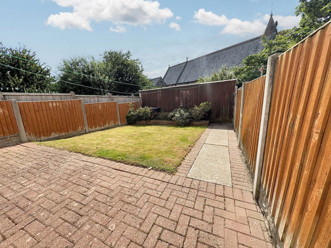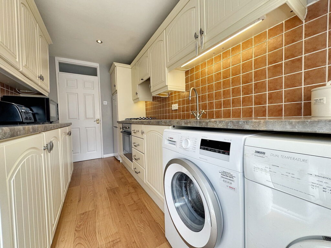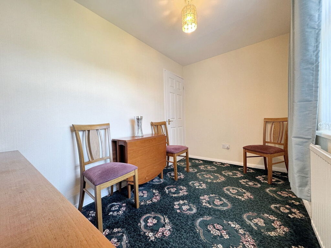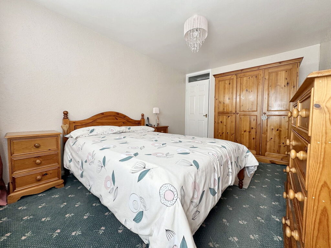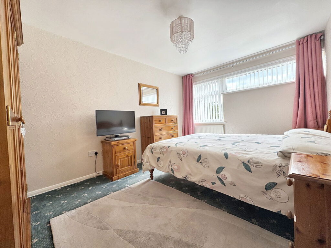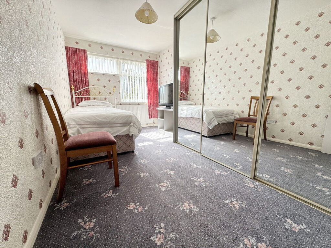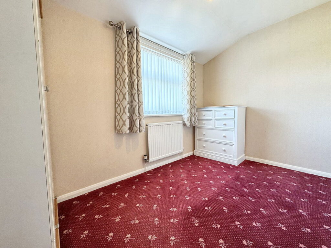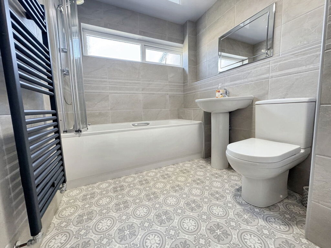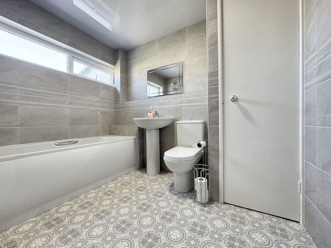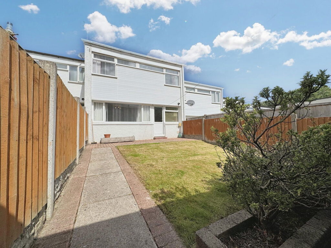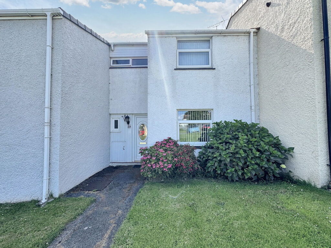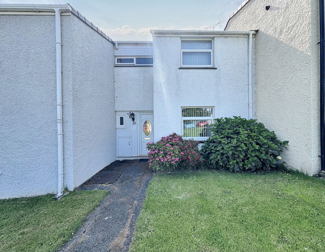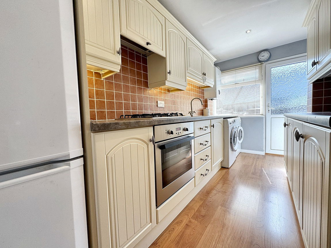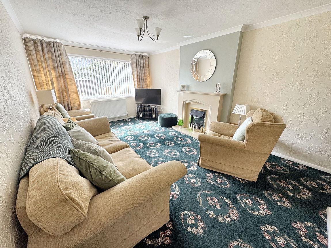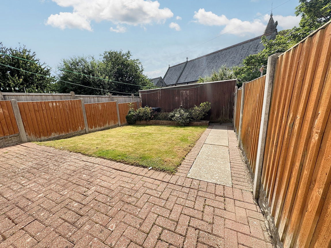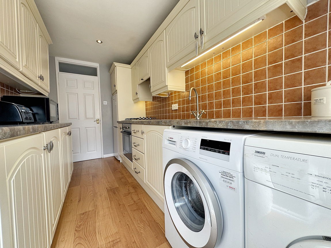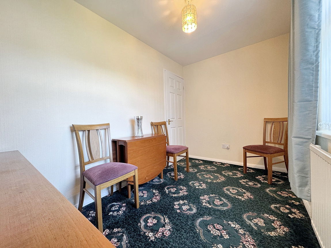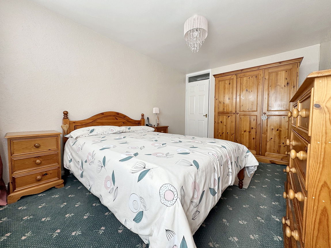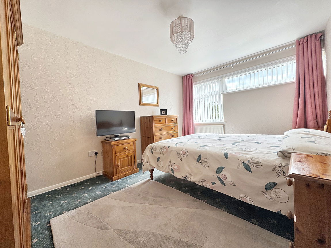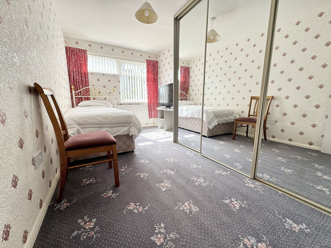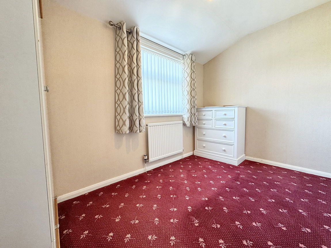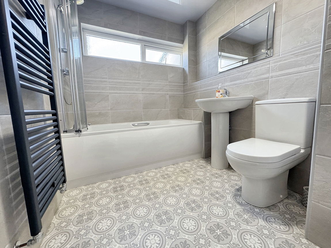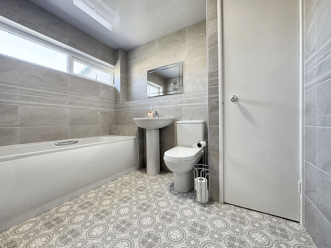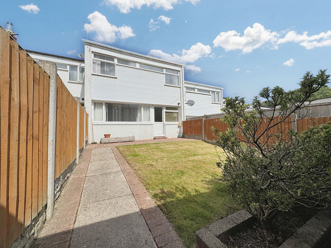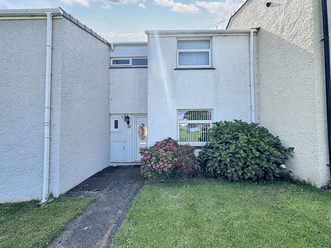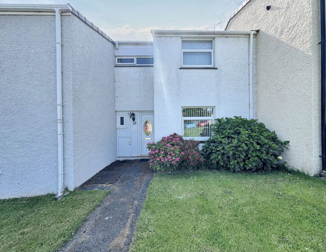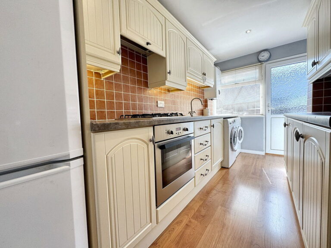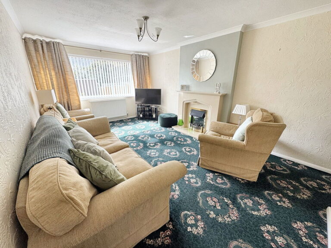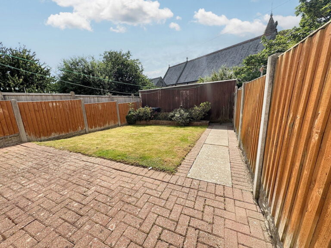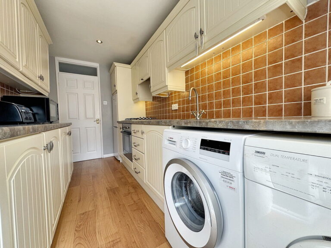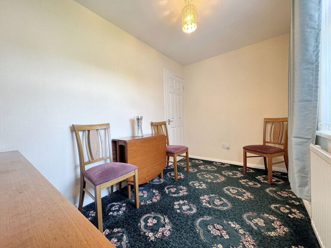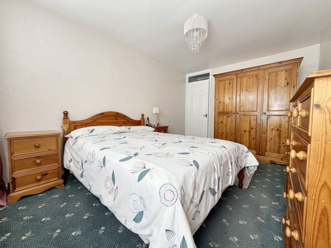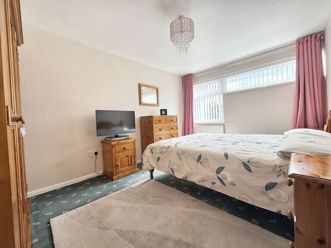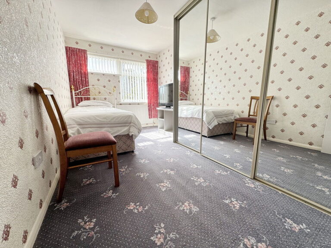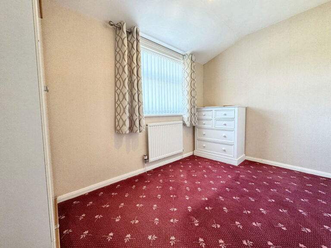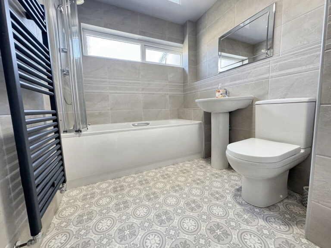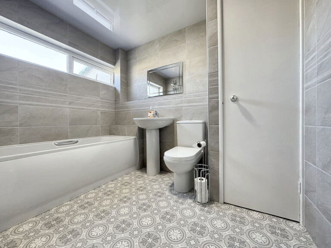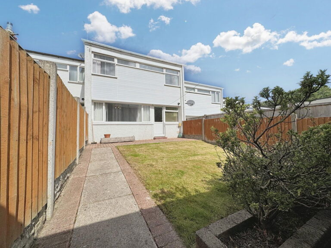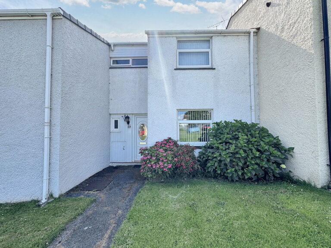£149,950
Maes Cynbryd, Llanddulas, Conwy
Key features
- Good size mid terrace house
- Lovely views of church from the rear
- No forward chain
- Lounge and separate dining room
- Three double bedrooms
- Contemporary bathroom
- Enclosed garden
- EPC rating - C
- Council tax band - C
- Freehold
- Good size mid terrace house
- Lovely views of church from the rear
- No forward chain
- Lounge and separate dining room
- Three double bedrooms
- Contemporary bathroom
- Enclosed garden
- EPC rating - C
- Council tax band - C
- Freehold
Full property description
This deceptive mid terrace family property is situated in Llanddulas village and is within walking distance of the beach. The A55 is accessed nearby and there are regular bus services to the towns of Abergele and Colwyn Bay. The spacious accommodation comprises lounge, dining room, cloakroom, galley kitchen, three bedrooms and a large modern bathroom. There is a delightful fully enclosed garden and lovely views of Llanddulas church to the rear. On street parking is readily available nearby. This deceptive house has so much to offer and has no forward chain.
Hall
UPVC entrance door into hall with smoke alarm, meter cupboard and radiator.
Cloakroom
Fitted with a two piece suite comprising of low flush wc and pedestal wash hand basin. Obscure glazed window and deep tiled sill.
Lounge - 4.9m x 3.24m (16'0" x 10'7")
Window overlooking the rear garden, coved ceiling, coal effect electric fire within surround, two radiators, under stairs storage cupboard and power points. Door to;
Dining Room - 3.3m x 1.97m (10'9" x 6'5")
Also accessed from the hall. Potential to be a further bedroom or office. With window to the front elevation, radiator and power points.
Kitchen - 3.93m x 1.86m (12'10" x 6'1")
Fitted with a range of wall and base cabinets with worktop surfaces over. Ceiling spotlights, integral electric oven and four ring gas hob with extractor fan over. One and a half bowl sink and drainer with mixer tap, space for fridge freezer, spaces for washing machine and drier, part tiled walls, power points, laminate flooring and wall mounted 'Worcester' combination gas boiler. Window and door to rear.
Stairs and Landing
Stairs with hand rails lead to landing with loft hatch and smoke alarm.
Bedroom One - 4.22m x 2.95m (13'10" x 9'8")
Surprisingly spacious with windows to the rear, radiator and power points.
Bedroom Two - 4.29m x 2.44m (14'0" x 8'0")
The second double room with windows to the rear, radiator and power points. Range of fitted wardrobes with mirror sliding doors.
Bedroom Three - 3.3m x 2m (10'9" x 6'6")
A further double room with window to the front, radiator and power points.
Bathroom - 2.64m x 1.84m (8'7" x 6'0")
A lovely modern bathroom fitted with a three piece suite comprising of low flush wc, pedestal wash hand basin and panel bath with shower and screen. Obscure glazed window, fully tiled walls, panel ceiling, storage cupboard, vinyl flooring and ladder style radiator/towel rail.
Outside
To the front is an open plan lawn garden. External storage cupboard and light. On street parking is nearby. The fully enclosed rear garden has a block paved patio, lawn with raised border, outside tap, a timber storage shed and rear gate.
Services
Mains gas, electric, water and drainage are connected at the property. Please note no appliances are tested by the selling agent.
Directions
From the agent's office, proceed past Tesco and continue along the main road leaving Abergele. Upon entering Llanddulas village, Maes Cynbryd will be seen in the village centre on the right hand side.
Interested in this property?
Try one of our useful calculators
Stamp duty calculator
Mortgage calculator
