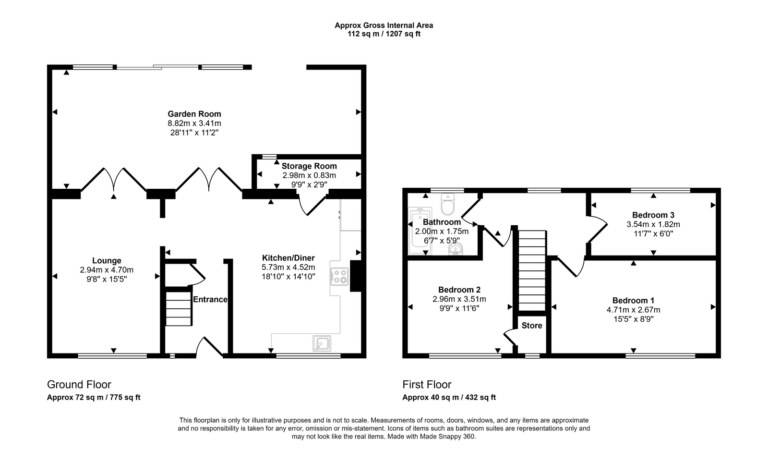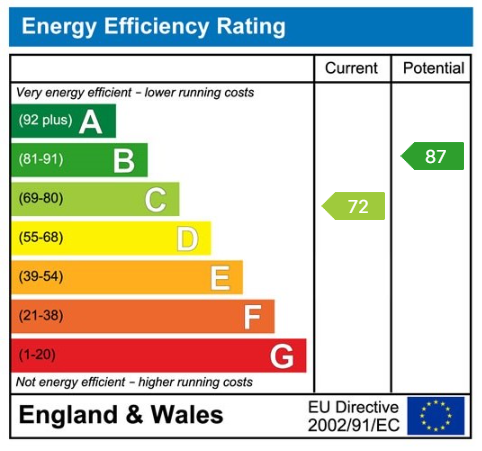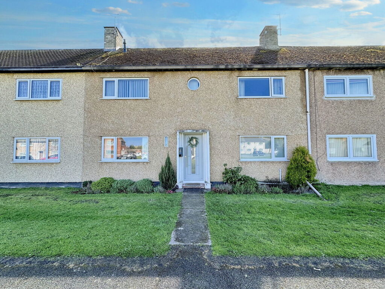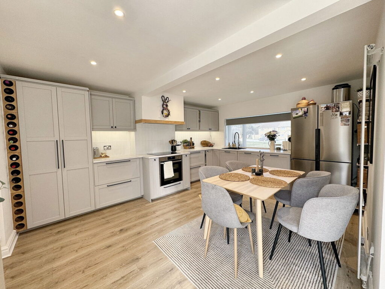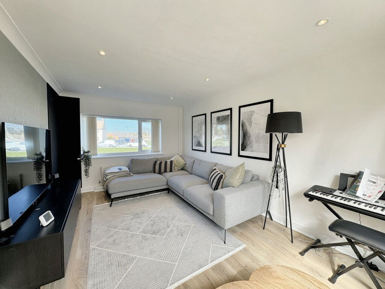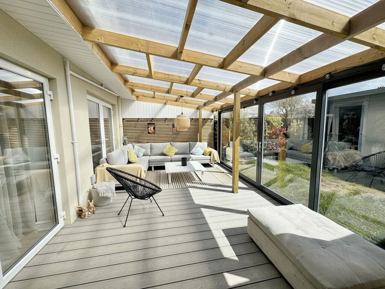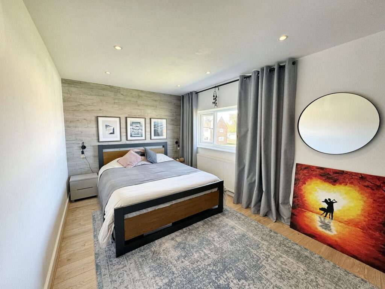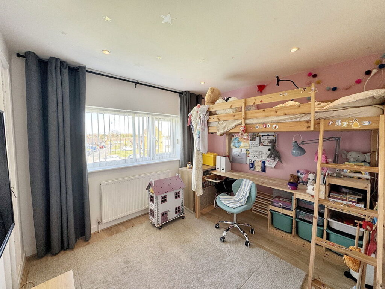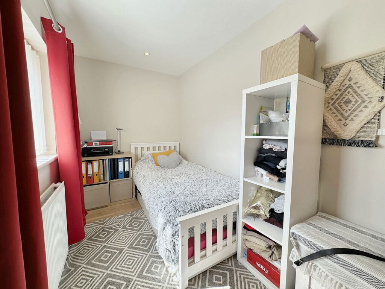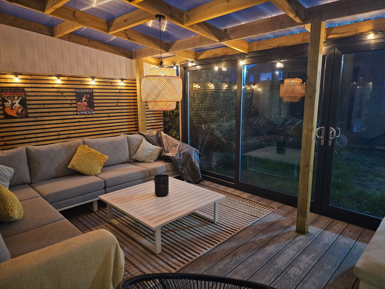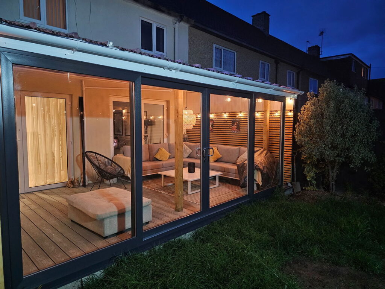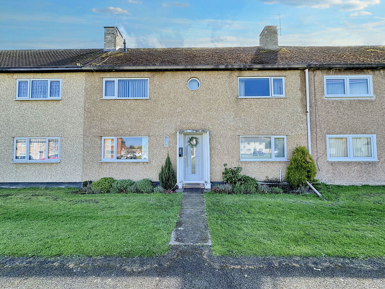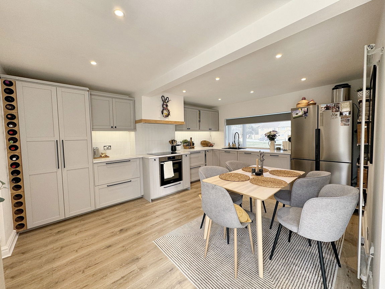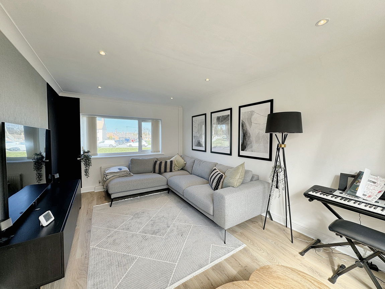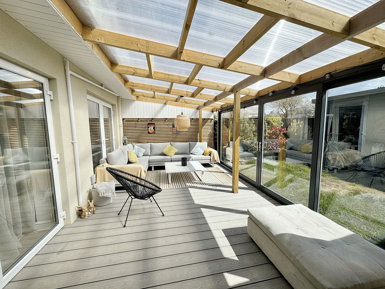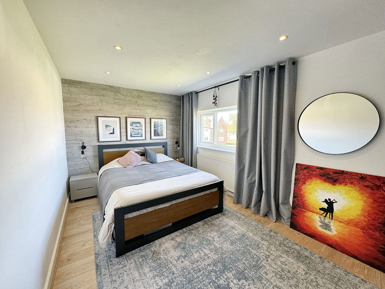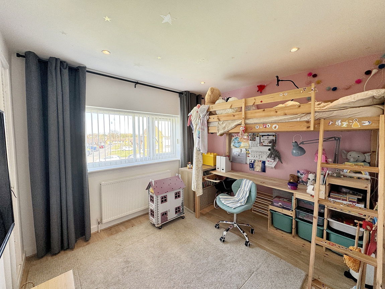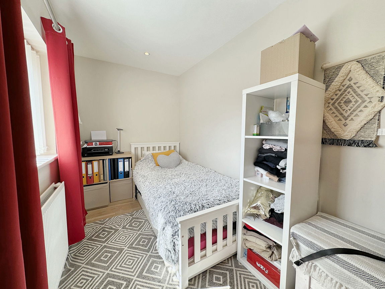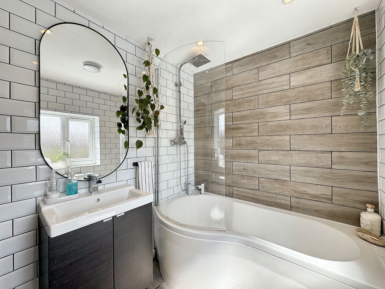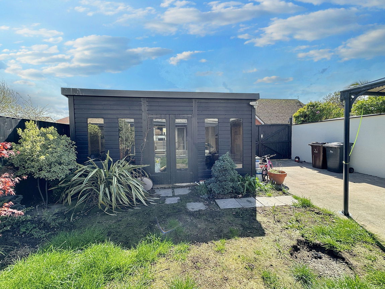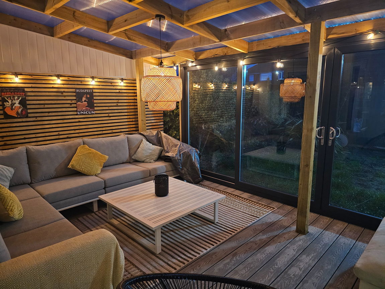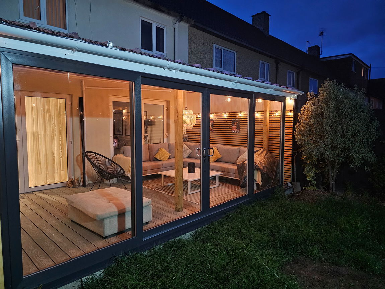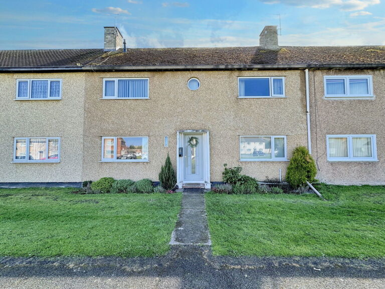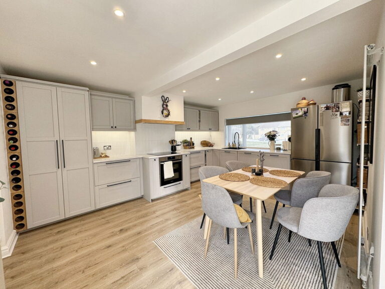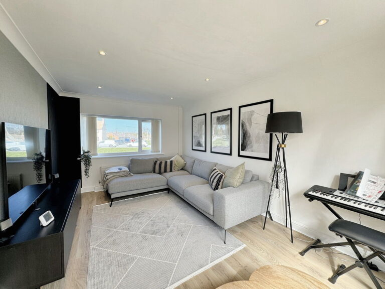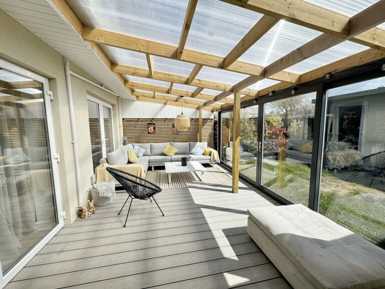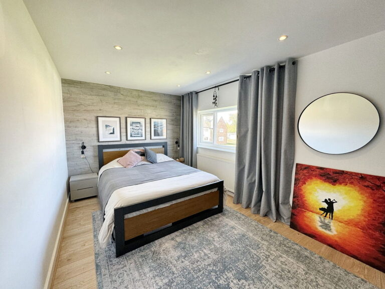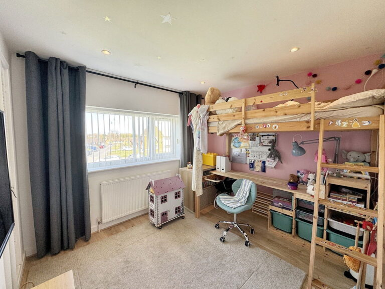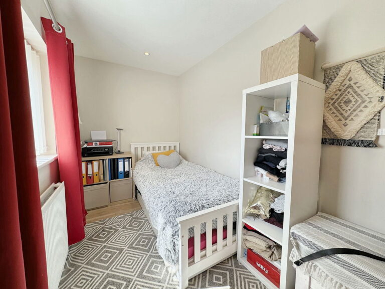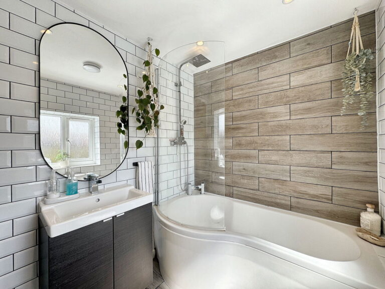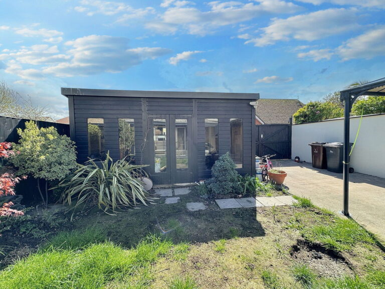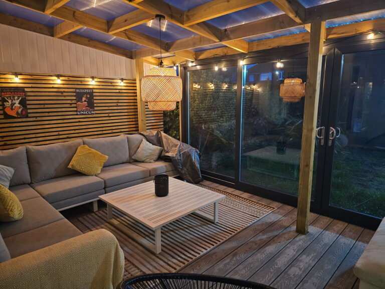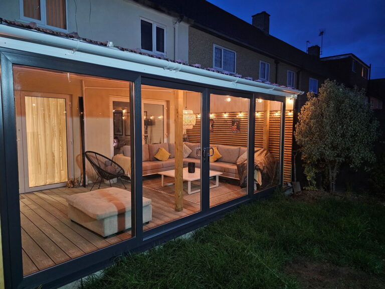£194,950
Maes Canol, Abergele, Conwy
Key features
- Terraced House
- Tastefully modernised
- Three bedrooms
- Spacious open plan downstairs living
- Garden room
- Off road parking
- South facing rear garden
- EPC - C
- Council Tax - C
- Tenure - Freehold
- Terraced House
- Tastefully modernised
- Three bedrooms
- Spacious open plan downstairs living
- Garden room
- Off road parking
- South facing rear garden
- EPC - C
- Council Tax - C
- Tenure - Freehold
Full property description
Hallway
Kitchen/Diner - 5.73m x 4.52m (18'9" x 14'9")
Lounge - 4.7m x 2.94m (15'5" x 9'7")
Garden Room - 8.82m x 3.41m (28'11" x 11'2")
Cloakroom/Store Room - 2.98m x 0.83m (9'9" x 2'8")
Stairs & Landing
Bedroom One - 4.71m x 2.67m (15'5" x 8'9")
Bedroom Two - 3.51m x 2.96m (11'6" x 9'8")
Bedroom Three - 3.54m x 1.82m (11'7" x 5'11")
Bathroom - 2m x 1.75m (6'6" x 5'8")
Office/Gym
Outside
Services
Interested in this property?
Try one of our useful calculators
Stamp duty calculator
Mortgage calculator
