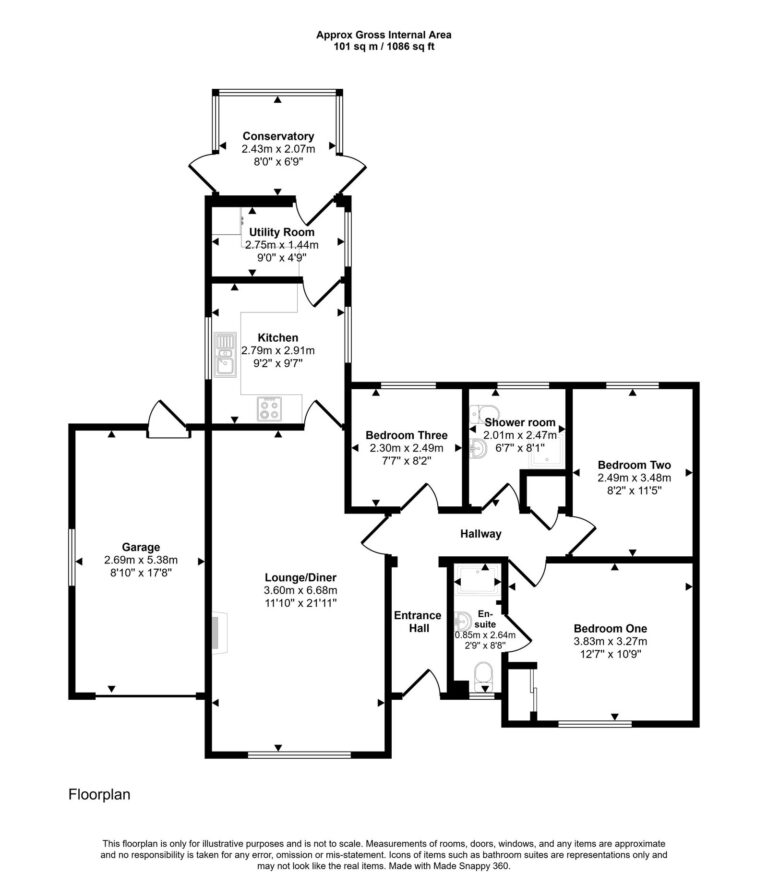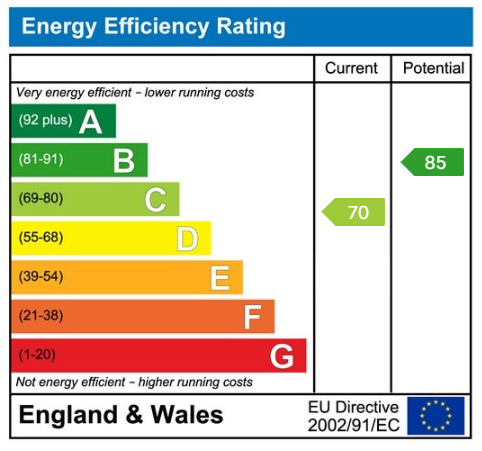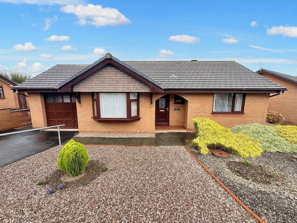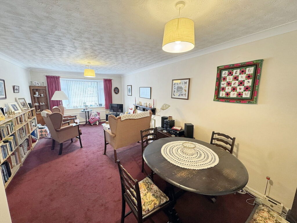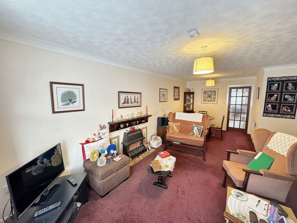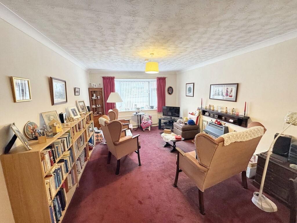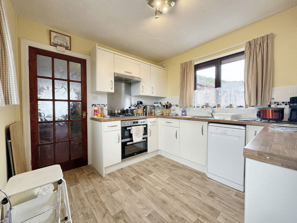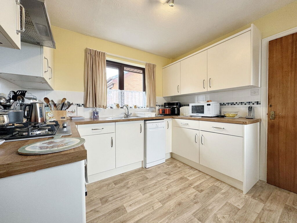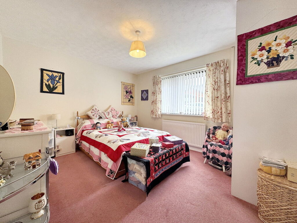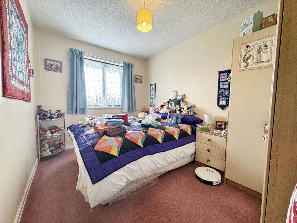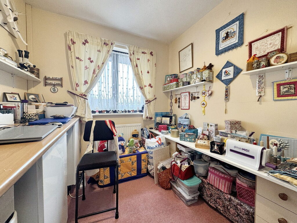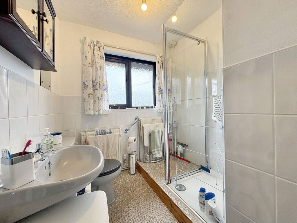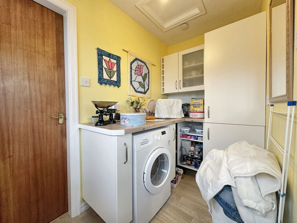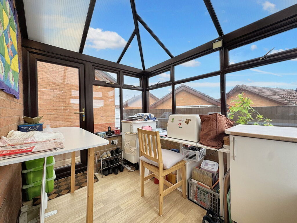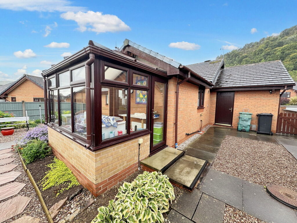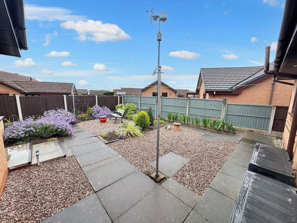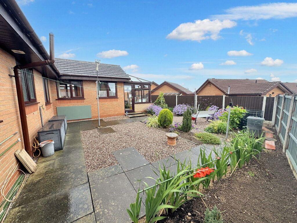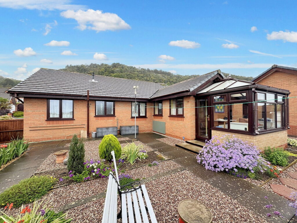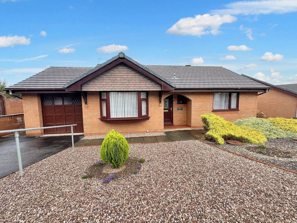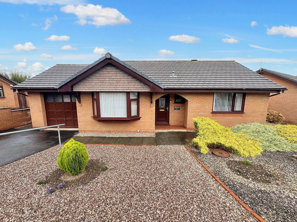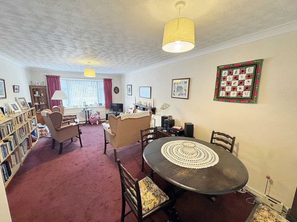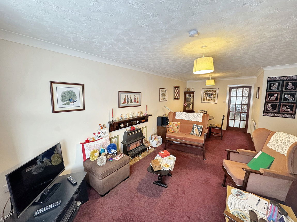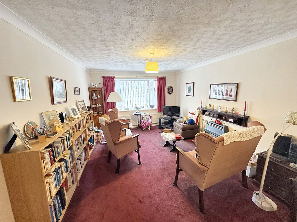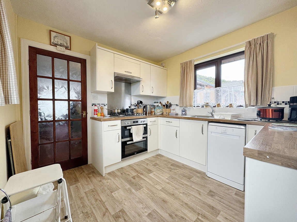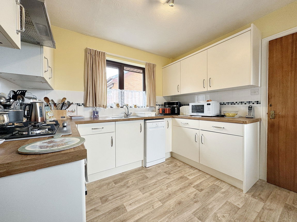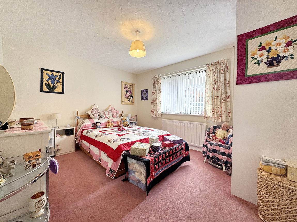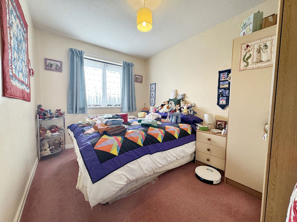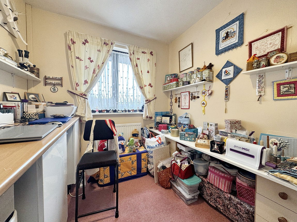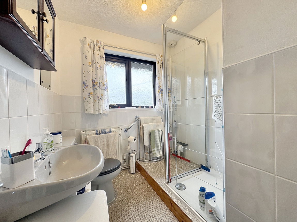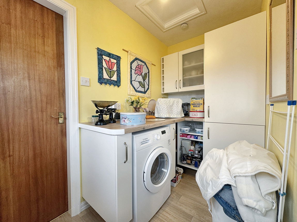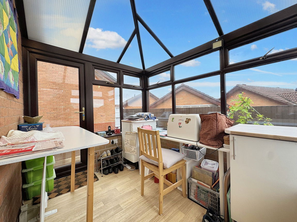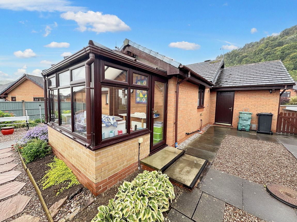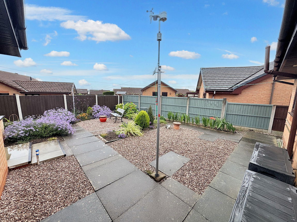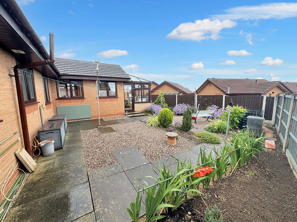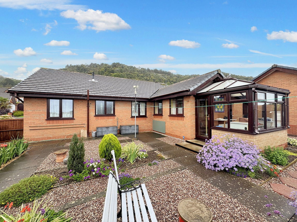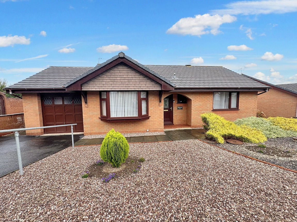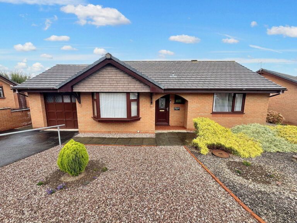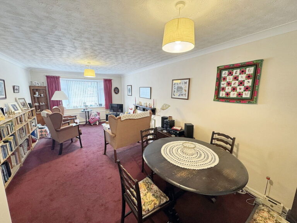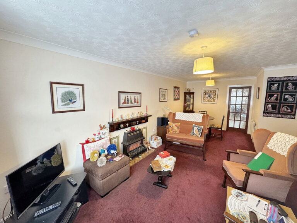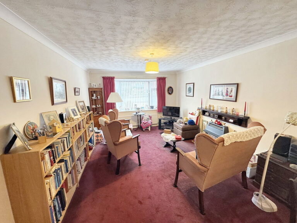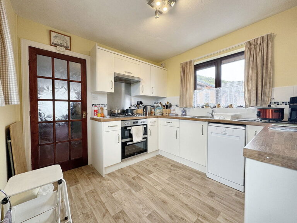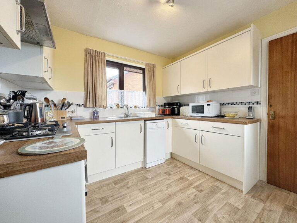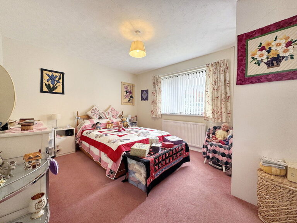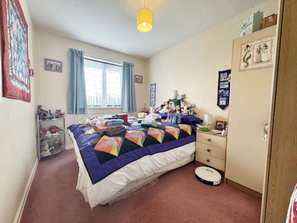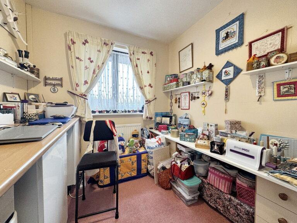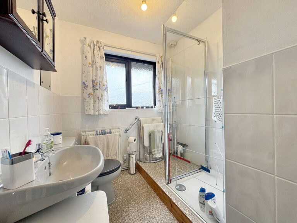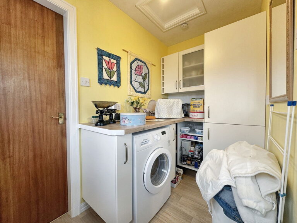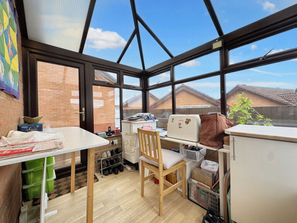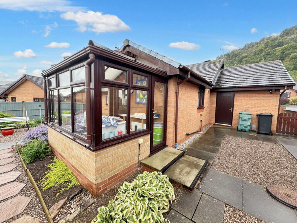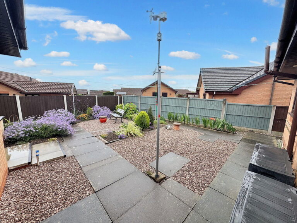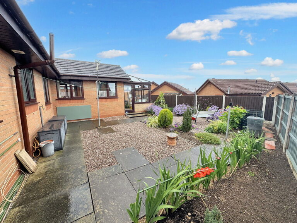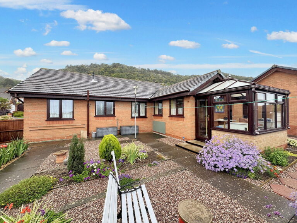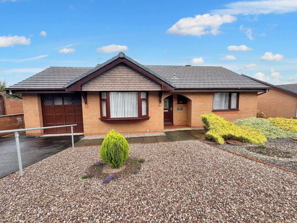£285,000
Maen Gwyn, Abergele, Conwy
Key features
- Detached bungalow
- Lounge diner
- Three bedrooms
- Ensuite
- Conservatory
- Easy to maintain gardens
- Quiet cul de sac location
- EPC rating - C
- Freehold
- Council tax band - E
- Detached bungalow
- Lounge diner
- Three bedrooms
- Ensuite
- Conservatory
- Easy to maintain gardens
- Quiet cul de sac location
- EPC rating - C
- Freehold
- Council tax band - E
Full property description
Open Porch
Hallway
Lounge Diner - 3.61m x 6.68m (11'10" x 21'11")
Kitchen - 2.79m x 2.92m (9'2" x 9'7")
Utility Room - 2.74m x 1.45m (9'0" x 4'9")
Conservatory - 2.44m x 2.06m (8'0" x 6'9")
Bedroom One - 3.84m x 3.28m (12'7" x 10'9")
Ensuite - 0.84m x 2.64m (2'9" x 8'8")
Bedroom Two - 2.49m x 3.48m (8'2" x 11'5")
Bedroom Three - 2.31m x 2.49m (7'7" x 8'2")
Shower Room - 2.01m x 2.46m (6'7" x 8'1")
Fitted with a three piece suite comprising low flush wc, pedestal wash hand basin and shower cubicle with Mira electric shower. Part tiled walls, shaving point, obscure glazed window, radiator, extractor fan and chrome ladder style radiator/towel rail.
Outside
Services
Directions
From the agent's office, turn right at the first set of traffic lights into Chapel Street. Proceed uphill and, after nearly one mile, turn right into Lon Dirion. Follow the road and Maen Gwyn will be seen on the left. Number 6 is on the right.
Interested in this property?
Try one of our useful calculators
Stamp duty calculator
Mortgage calculator
