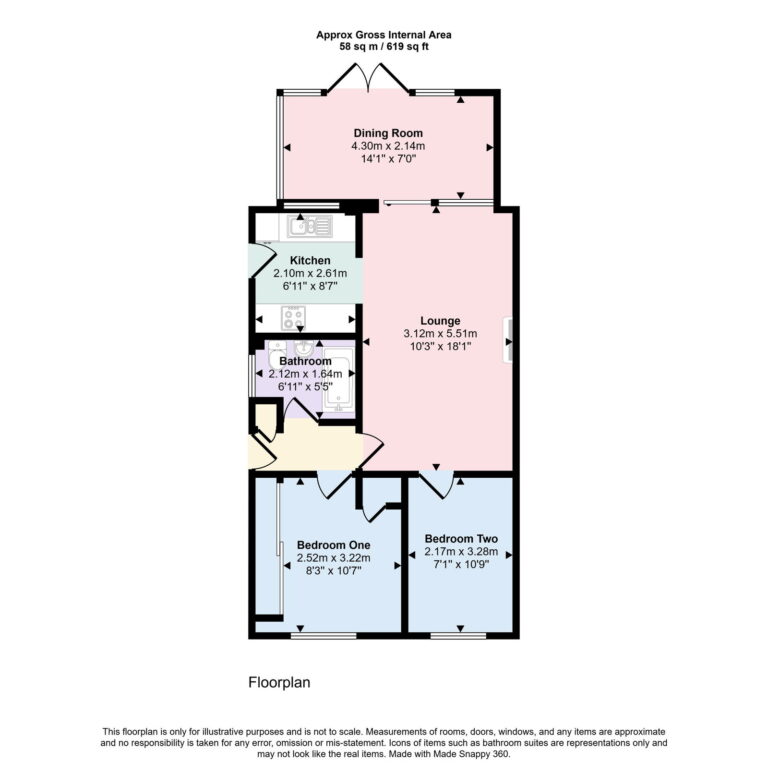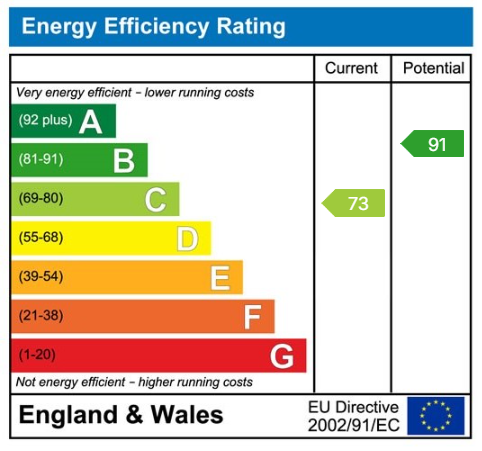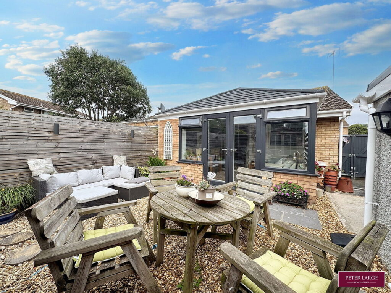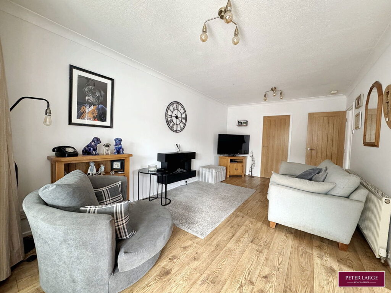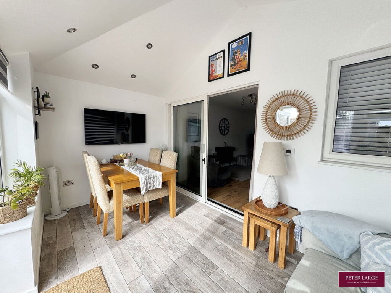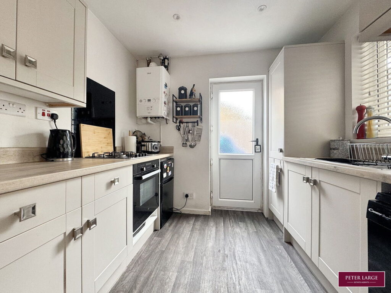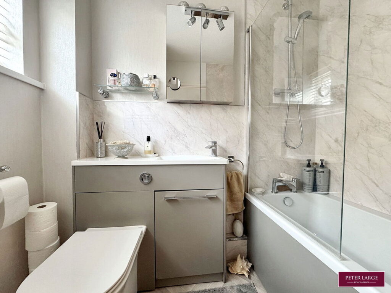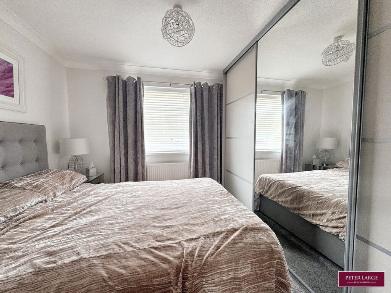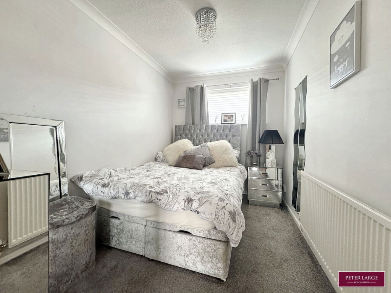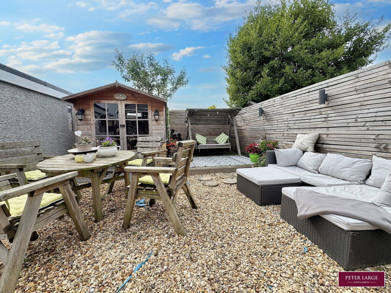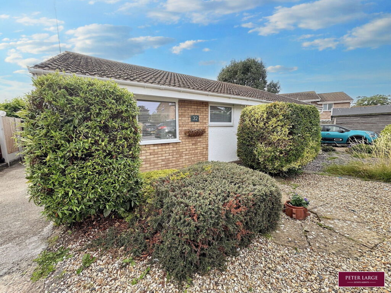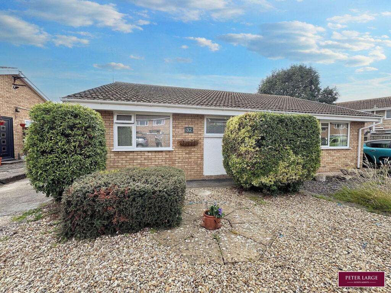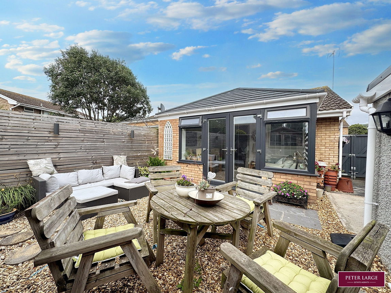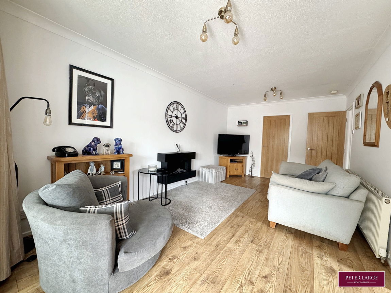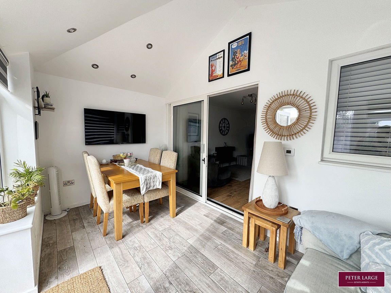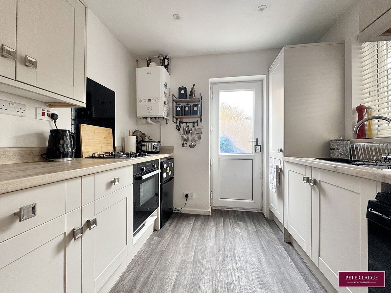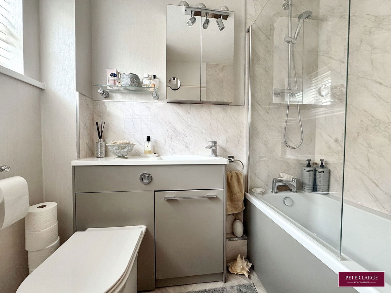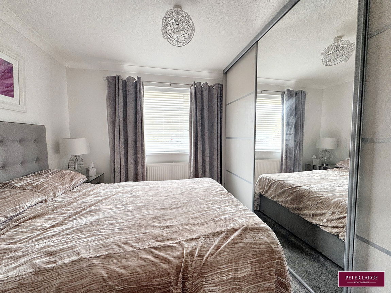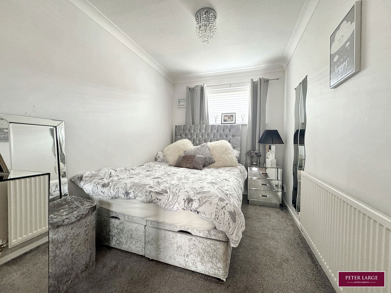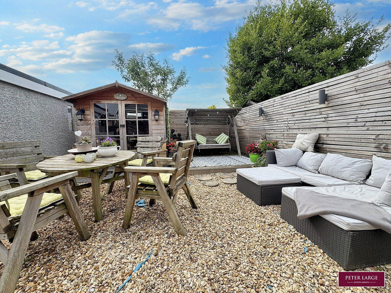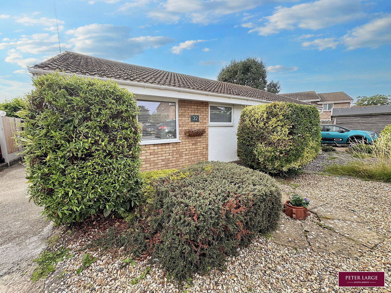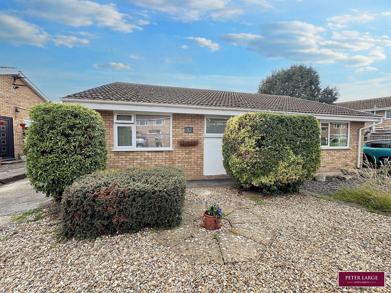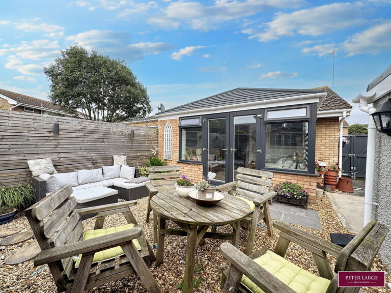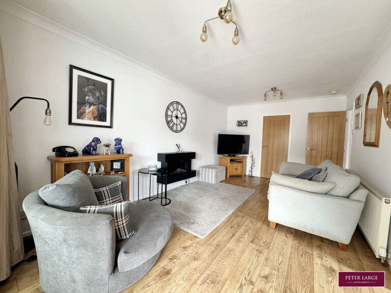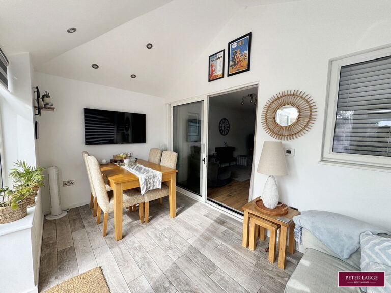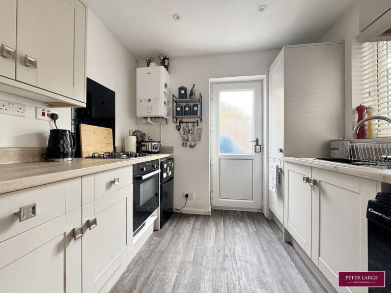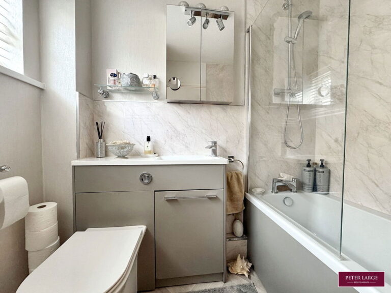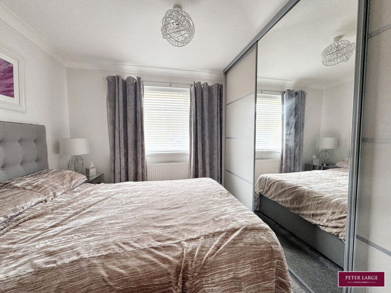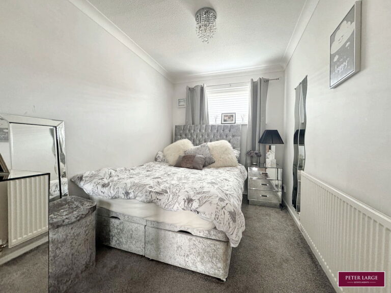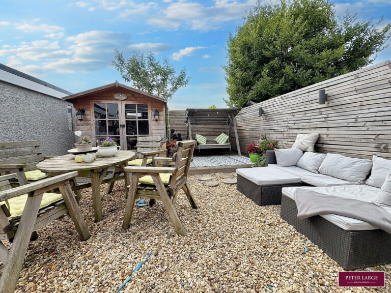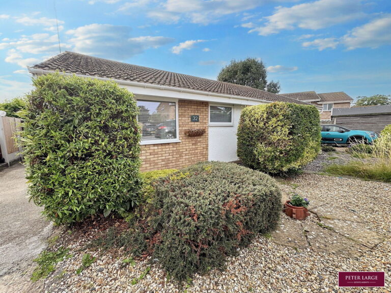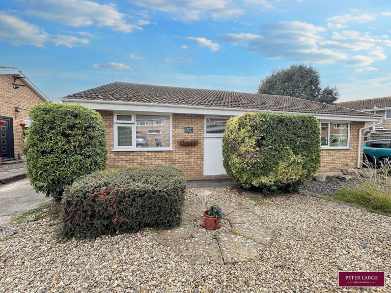£165,995
Lon Islwyn, Prestatyn, Denbighshire
Key features
- EXTENDED & MODERNISED SEMI DETACHED BUNGALOW
- SPACIOUS LOUNGE
- FITTED KITCHEN & DINING ROOM WITH UNDER FLOOR HEATING
- TWO DOUBLE BEDROOMS
- WELL APPOINTED BATHROOM WITH SHOWER OVER BATH
- DRIVEWAY & GARAGE/UTILITY
- SOUTH FACING LANDSCAPED GARDEN
- SUMMER HOUSE
- FREEHOLD
- COUNCIL TAX - B EPC - C
- EXTENDED & MODERNISED SEMI DETACHED BUNGALOW
- SPACIOUS LOUNGE
- FITTED KITCHEN & DINING ROOM WITH UNDER FLOOR HEATING
- TWO DOUBLE BEDROOMS
- WELL APPOINTED BATHROOM WITH SHOWER OVER BATH
- DRIVEWAY & GARAGE/UTILITY
- SOUTH FACING LANDSCAPED GARDEN
- SUMMER HOUSE
- FREEHOLD
- COUNCIL TAX - B EPC - C
Full property description
This delightful two double bedroom semi detached bungalow has been extended and upgraded throughout. Having a good size lounge, fitted kitchen and the addition of a dining room with underfloor heating. Driveway providing off road parking with a Garage/Utility, landscaped south facing enclosed rear garden. Viewing is essential.
RECEPTION HALL
BATHROOM
BEDROOM ONE
SPACIOUS LOUNGE
KITCHEN
DINING ROOM
BEDROOM TWO
OUTSIDE
Interested in this property?
Try one of our useful calculators
Stamp duty calculator
Mortgage calculator
