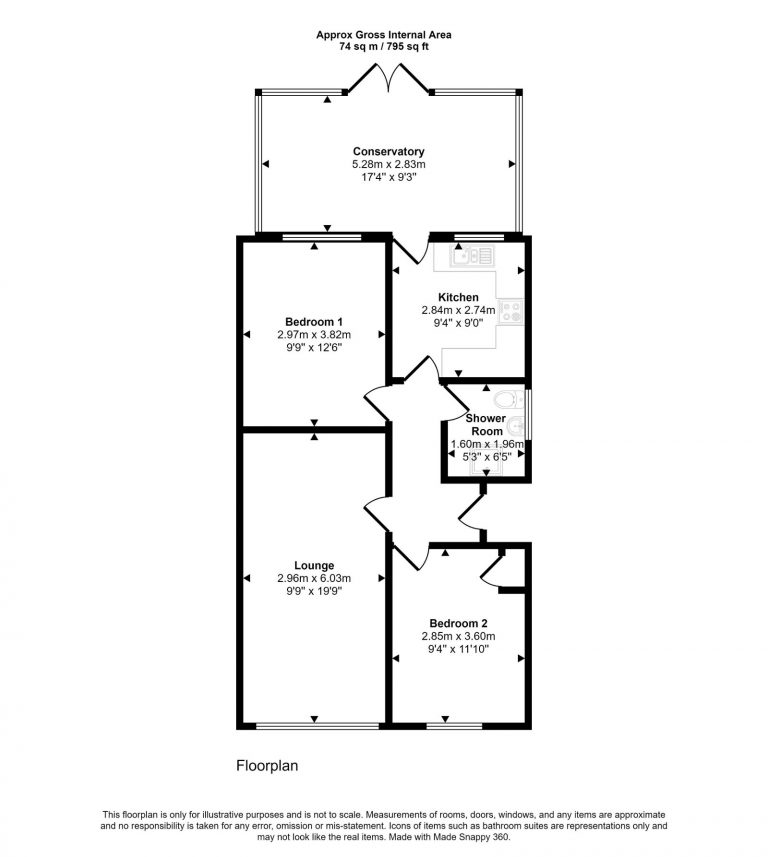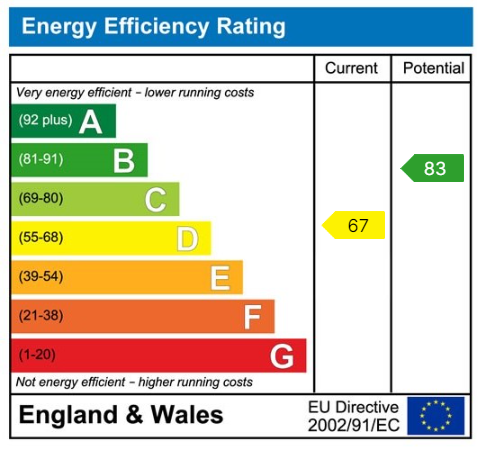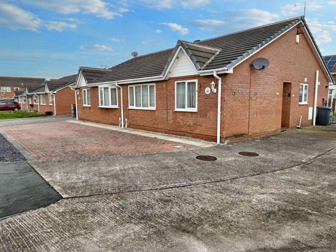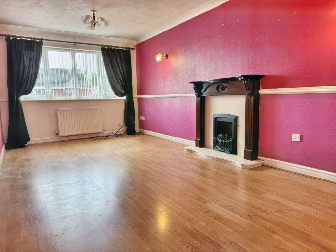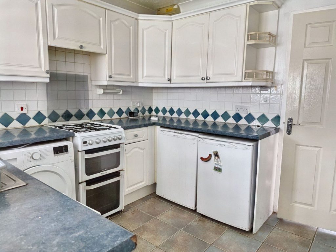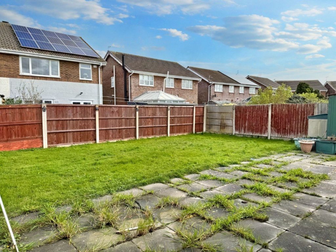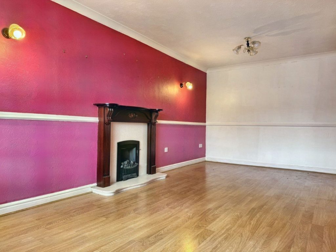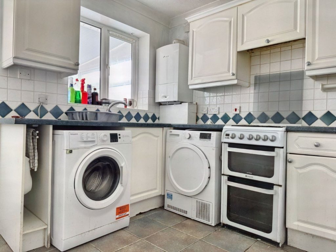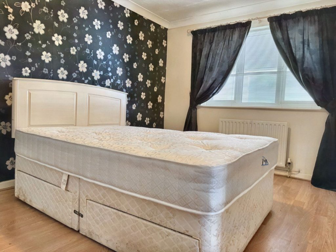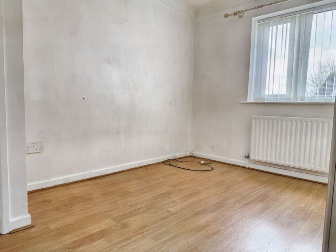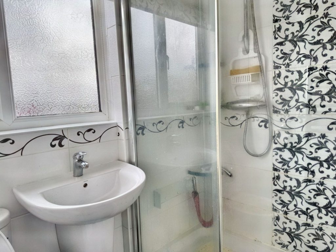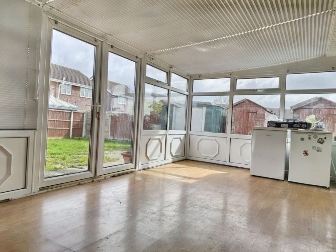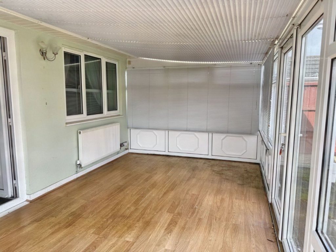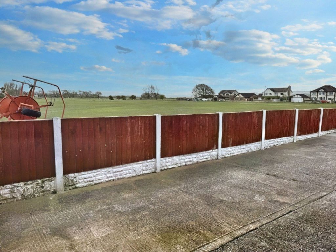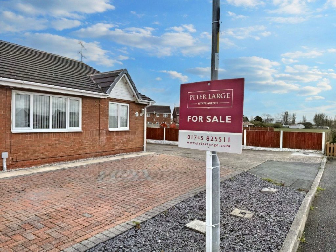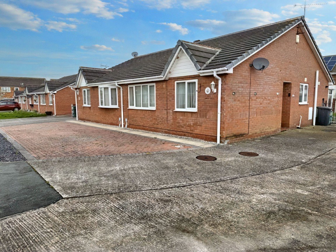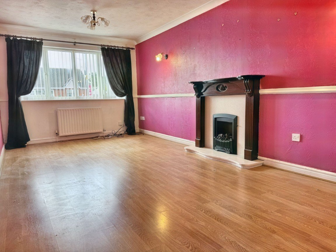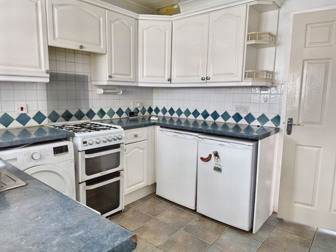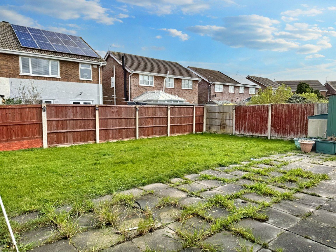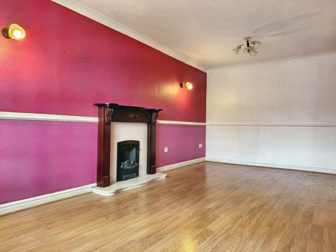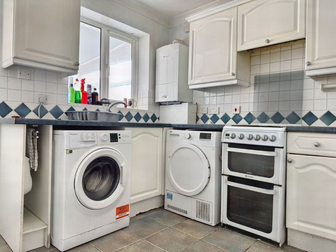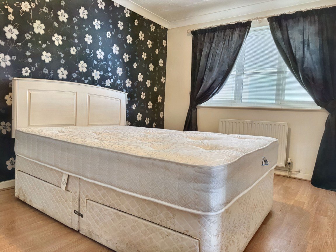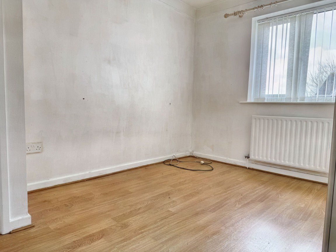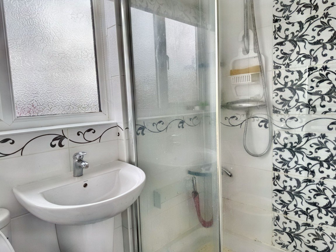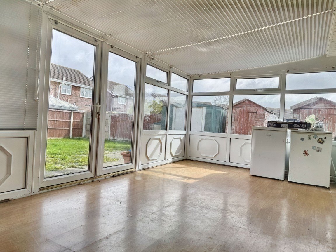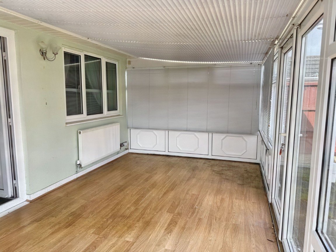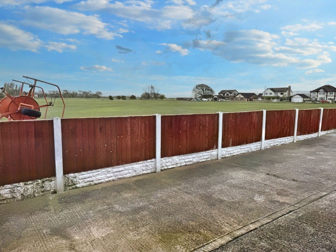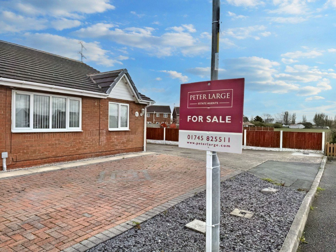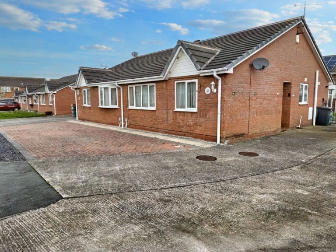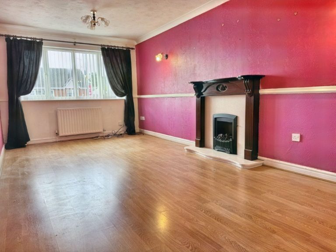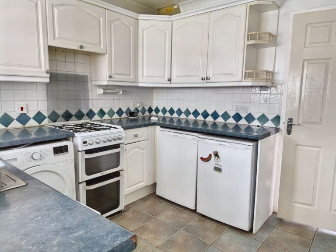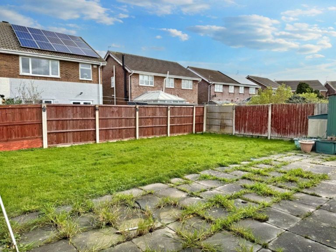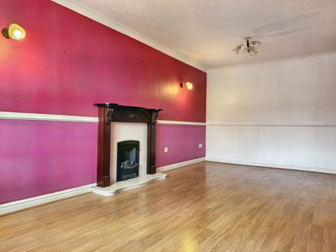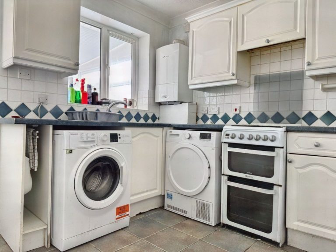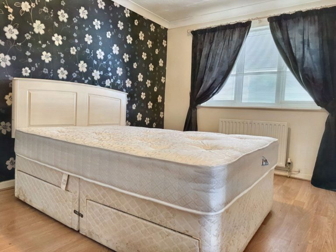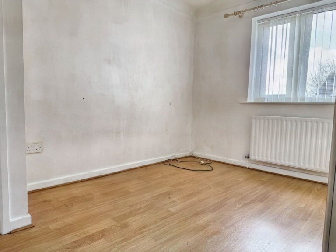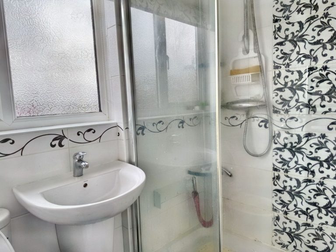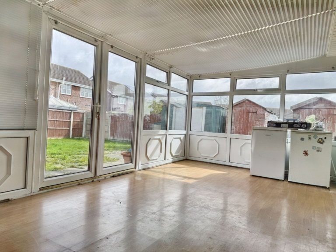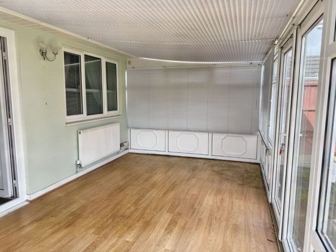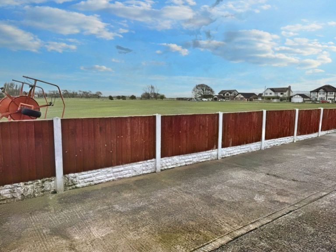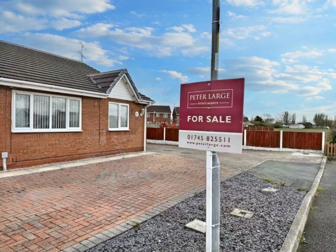£169,950
Lon Eirin, Towyn, Abergele,
Key features
- Semi-detached bungalow
- Two bedrooms
- Driveway perfect for off-street parking
- Conservatory
- Rear garden
- Views of the open farmland
- Popular coastal location
- Tenure - Freehold
- EPC - D
- Council Tax Band - C
Full property description
Welcoming to the market this semi-detached bungalow offering lots of potential. Comprising of two double bedrooms, lounge with feature fireplace, kitchen, bright conservatory and Three piece shower room suite. Outside the property benefits from a large driveway providing ample space for multiple vehicles. A gate to the side accesses the rear garden offering areas laid to lawn with paved patio space perfect for outdoor dining. Situated in a quiet and peaceful cul de sac in Towyn where you can enjoy lovely views of the farmland with amenities and easy access to the A55 expressway being close by.
Entrance Hall
Stepping into the property accessed via uPVC front door. With coved ceilings, lighting, dado rail, radiator, power points and laminate flooring.
Lounge - 6.03m x 2.96m (19'9" x 9'8")
Positioned at the front of the property featuring a gas fireplace, coved ceilings, windows allowing natural light, dado rail and laminate flooring.
Kitchen - 2.84m x 2.74m (9'3" x 8'11")
Providing a variety of wall and base cabinets with worktops over, sink with tap and drainer, space for a washing machine, fridge, freezer and free standing oven. With coved ceilings, lighting, radiator, partly tiled walls, tiled flooring, window and rear door accessing the conservatory. The 'Worcester' boiler is also located here.
Conservatory - 5.28m x 2.83m (17'3" x 9'3")
A bright room providing a polycarbonate roof, laminate flooring and doors opening out to the rear garden. With power, lighting and a radiator.
Bedroom One - 3.82m x 2.97m (12'6" x 9'8")
A double room offering coved ceilings, lighting, window and laminate flooring.
Bedroom Two - 3.6m x 2.85m (11'9" x 9'4")
Positioned at the front of the property providing lovely farmland views. With coved ceilings, lighting, radiator, storage cupboard and laminate flooring.
Shower Room - 1.96m x 1.6m (6'5" x 5'2")
Comprising of a Three piece shower room suite with WC, floating sink and walk-in shower. With lighting, obscured window, tiled walls and flooring.
Outside
The front of the property provides pretty farmland views along with a bricked and concrete driveway with ample space for off-street parking. A gate accesses the rear garden which is bordered with timber fencing offering a paved patio area, area laid to lawn and space for multiple sheds. With outside lighting.
Services
Mains electric, gas, water and drainage are believed connected at the property. Please note no appliances are tested by the selling agent.
Directions
From the agent's office, at the second set of traffic lights, turn left and follow the road to the main coastal route towards Towyn. At the traffic lights turn right onto Gors Road, proceed, bearing right and turn left onto Ffordd Y Berllan. Lon Eirin can be seen on the right, turn left and the property can be found on the left of the cul de sac at the end.
Interested in this property?
Try one of our useful calculators
Stamp duty calculator
Mortgage calculator
