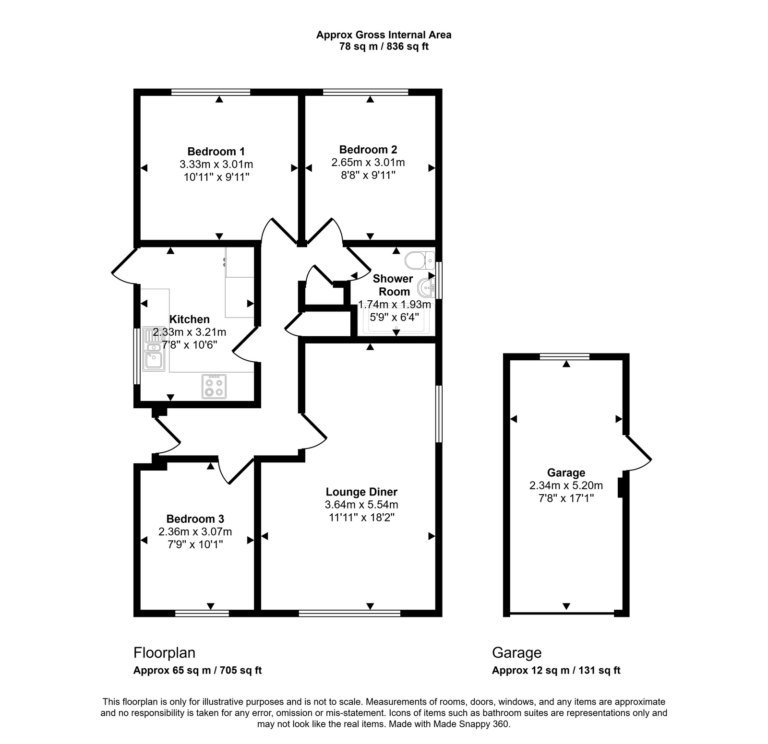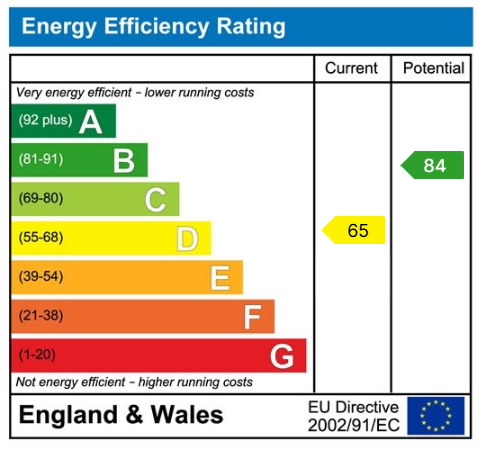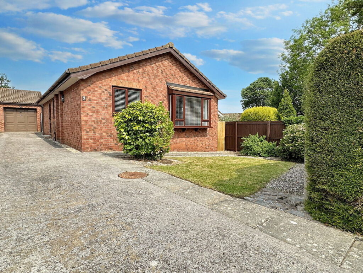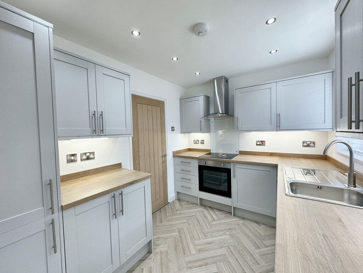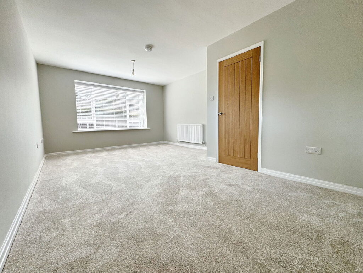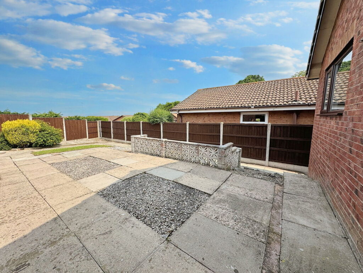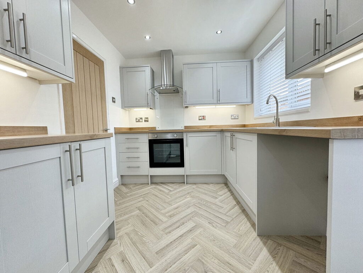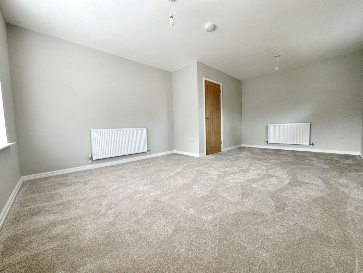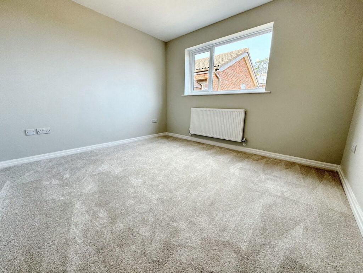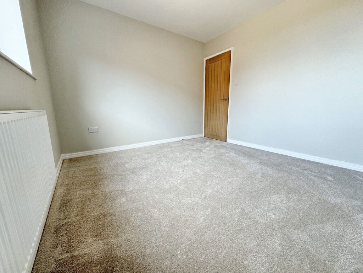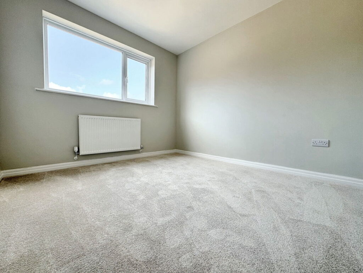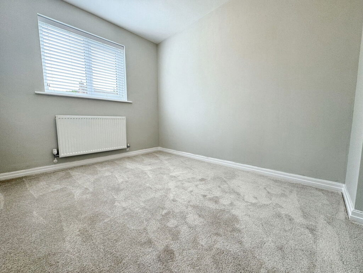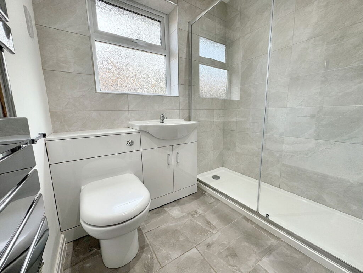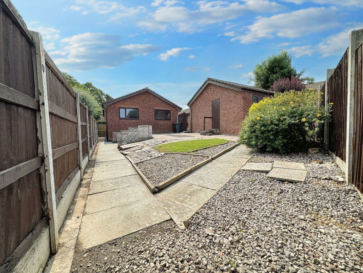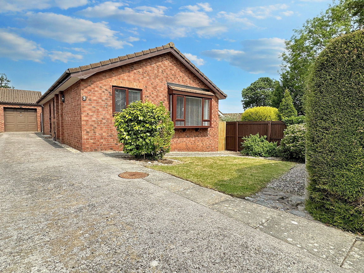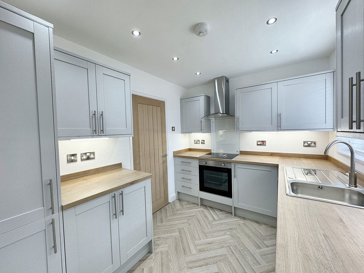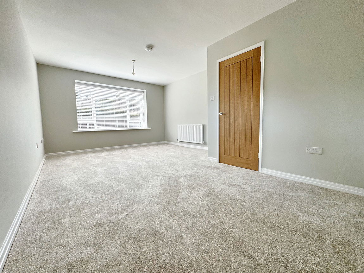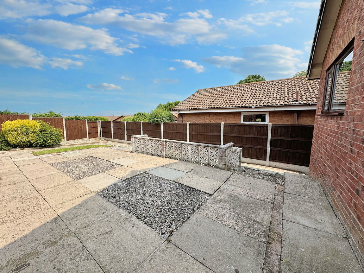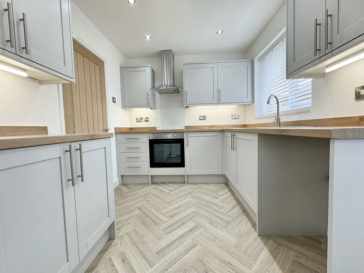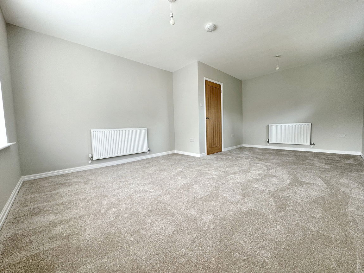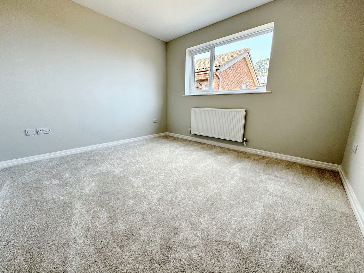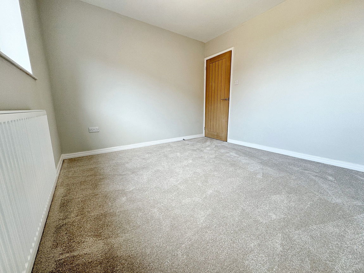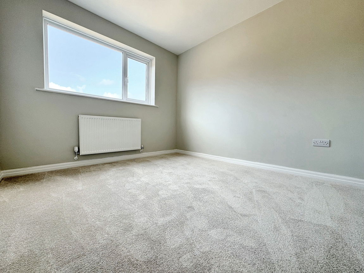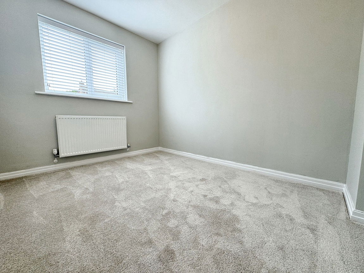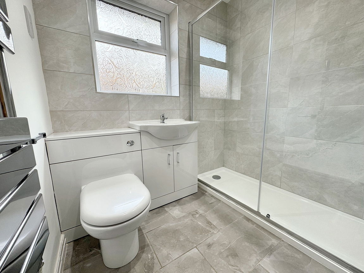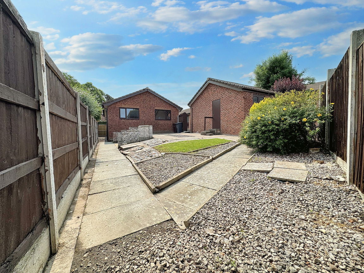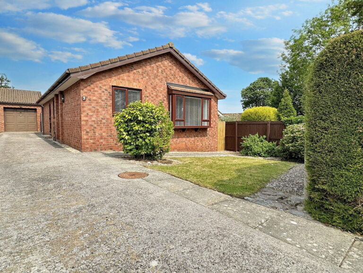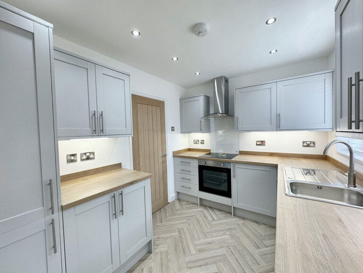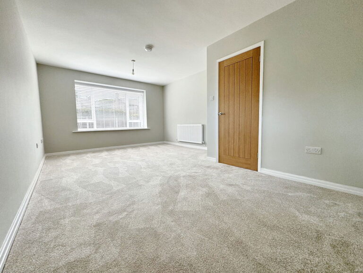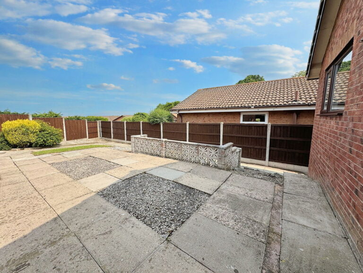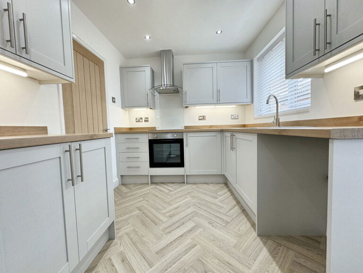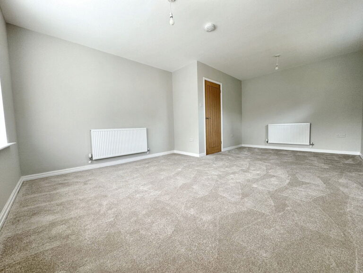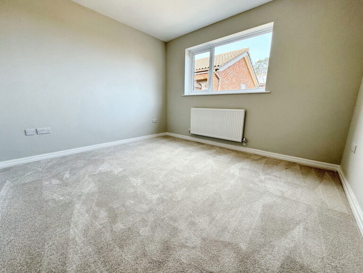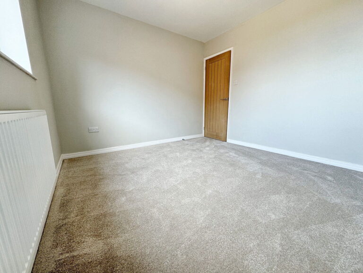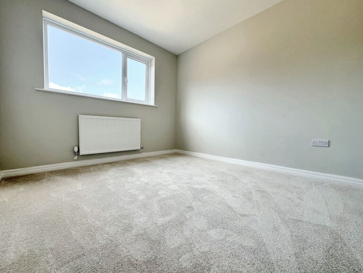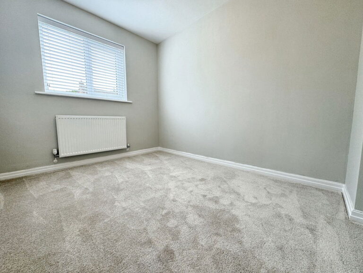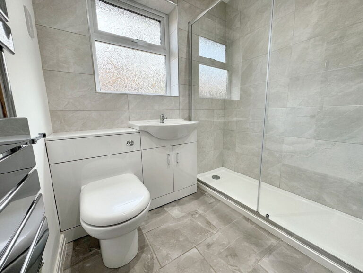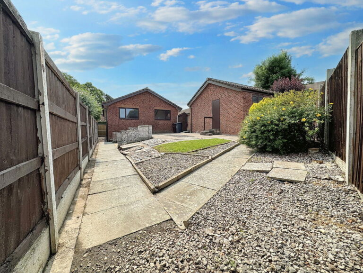£279,950
Lon Dawel, Abergele, Conwy
Key features
- Freehold
- Council tax band - E
- EPC rating - D
- Enclosed gardens
- Garage
- Well presented
- Three bedrooms
- No forward chain
- Quiet cul de sac within Tan y Gopa
- Detached bungalow
- Freehold
- Council tax band - E
- EPC rating - D
- Enclosed gardens
- Garage
- Well presented
- Three bedrooms
- No forward chain
- Quiet cul de sac within Tan y Gopa
- Detached bungalow
Full property description
Renovated and ready to go! Immaculately presented and renovated three bedroom detached bungalow located within a quiet cul de sac on the popular Tan y Gopa estate. The property has low maintenance front and rear gardens, a single garage and distant sea views from the rear. Ideal for those seeking a property with literally 'nothing to do!' The bungalow is available with no forward chain and is located within a mile of Abergele town centre which offers a wide range of amenities.
Open Porch
With tiled floor and Composite entrance door opening to;
Hallway
An 'L' shaped hallway with loft hatch, smoke alarm, radiator, power point and two storage cupboards, one housing the Ideal combination gas boiler.
Lounge/Diner - 5.54m x 3.64m (18'2" x 11'11")
Windows to front and side, two radiators and power points.
Kitchen - 3.21m x 2.33m (10'6" x 7'7")
Fitted with a modern range of wall and base cabinets with worktop surfaces and upstands. Integral fridge freezer and electric oven, electric hob and extractor canopy over. Ceiling spotlights, stainless steel sink and drainer with mixer tap, space for washing machine, power points, radiator, vinyl flooring, window and door to side.
Bedroom One - 3.33m x 3.01m (10'11" x 9'10")
Window to rear, radiator and power points.
Bedroom Two - 3.01m x 2.65m (9'10" x 8'8")
Window to rear, radiator and power points.
Bedroom Three - 3.07m x 2.36m (10'0" x 7'8")
Window to front, radiator and power points.
Shower Room - 1.93m x 1.74m (6'3" x 5'8")
Fitted with a three piece suite comprising of large shower cubicle, plus wc and basin fitted within cabinets. Ceiling spotlights, part tiled walls, obscure glazed window, extractor fan, shaving point, chrome towel rail/radiator and tiled flooring.
Outside
A pleasant lawn garden sits to the front, enclosed within timber fencing. A lengthy driveway providing parking leads to the single garage (5.20m x 2.34m) with 'up and over' door and side door. Outside tap, meter boxes and external lighting. A gate opens to the fully enclosed rear garden, mainly laid to paving slabs and with distant sea views over the rooftops.
Services
Mains gas, electric, water and drainage are all believed to be connected at the property. Please note no appliances are tested by the selling agent.
Directions
From our Abergele office, proceed to the first set of traffic lights and turn right onto Chapel Street. Follow the road to the brow of the hill and turn right onto Lon Dirion. Then turn right onto Lon Dawel and the property will be seen on the left hand side.
Interested in this property?
Try one of our useful calculators
Stamp duty calculator
Mortgage calculator
