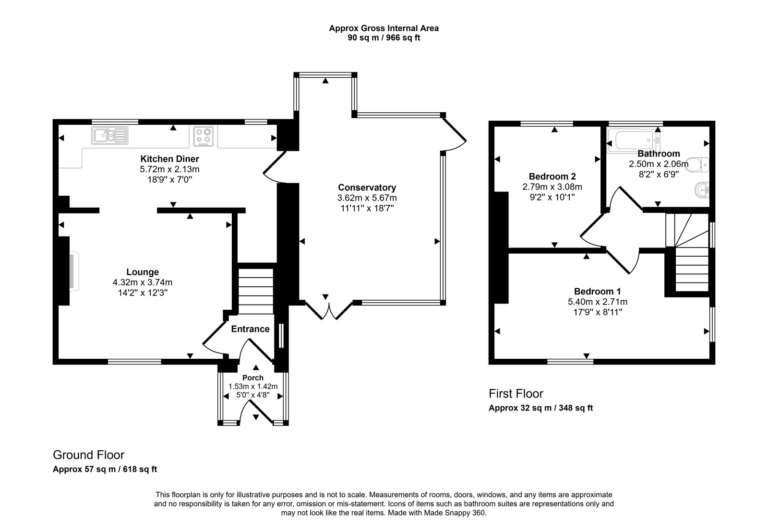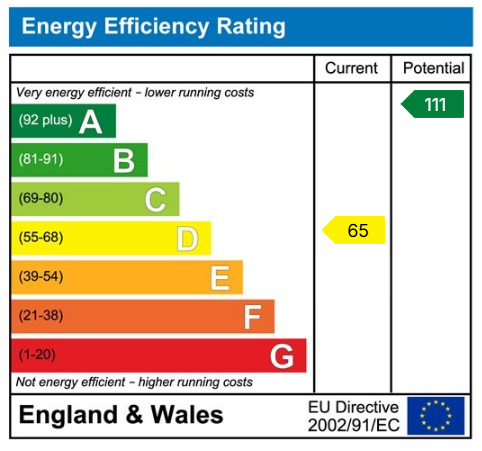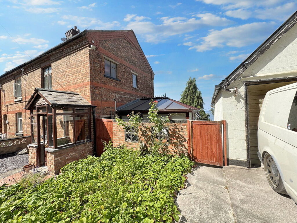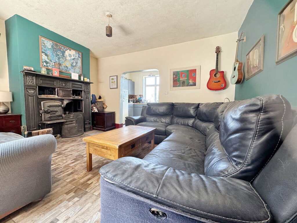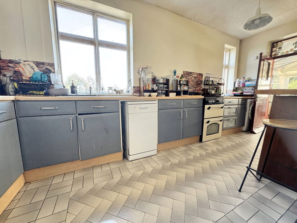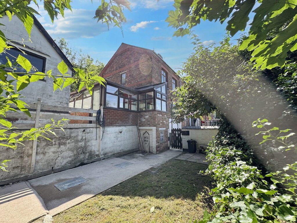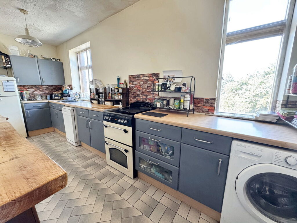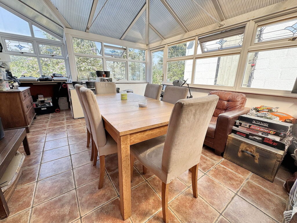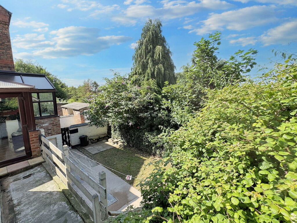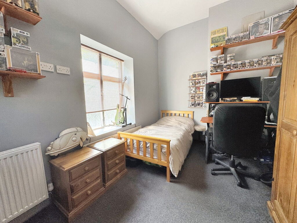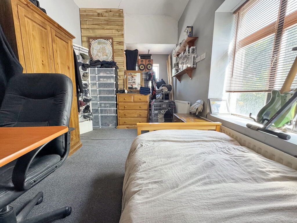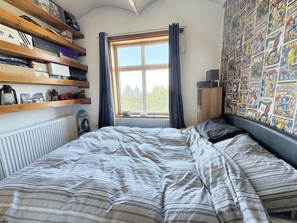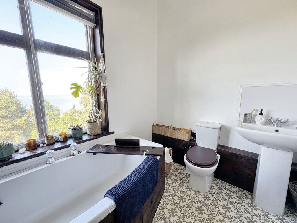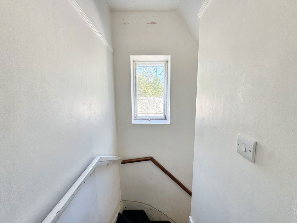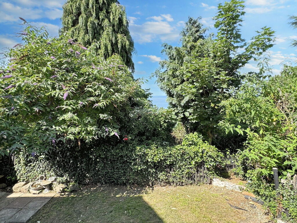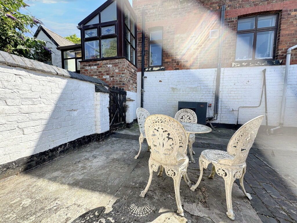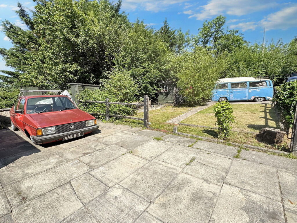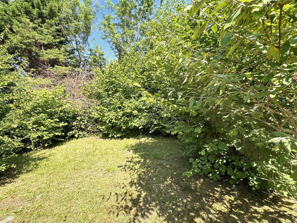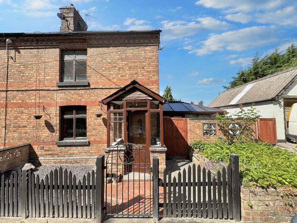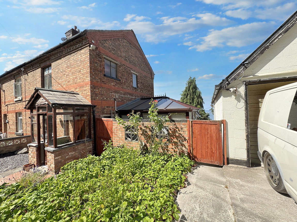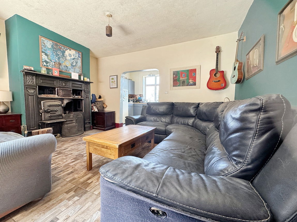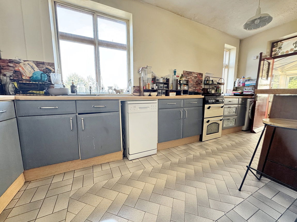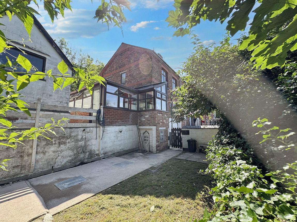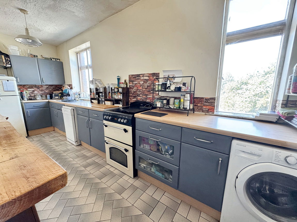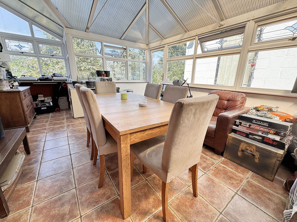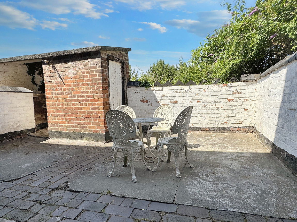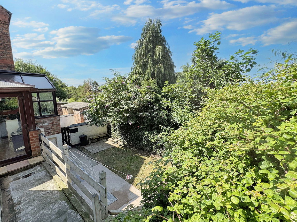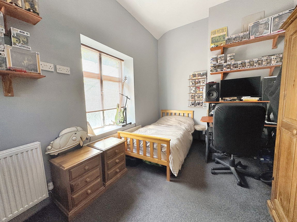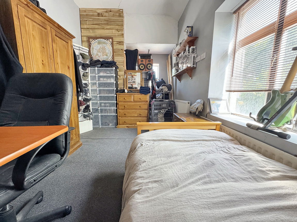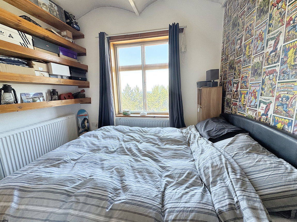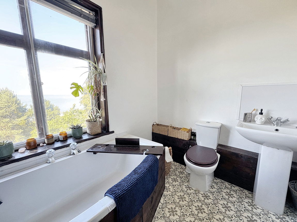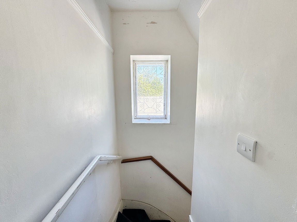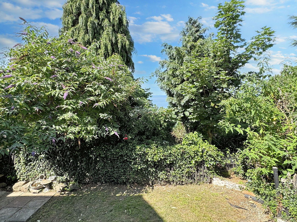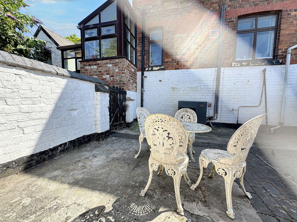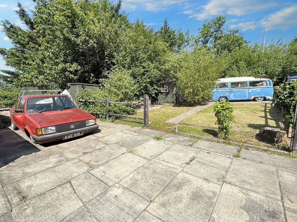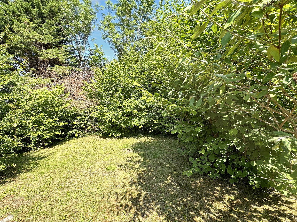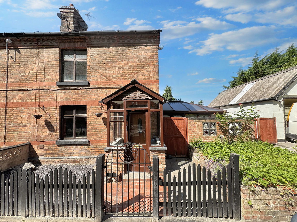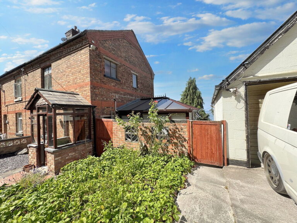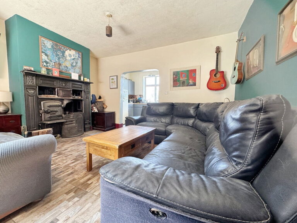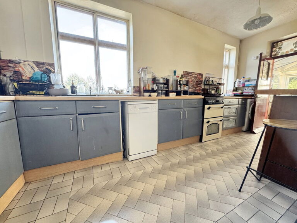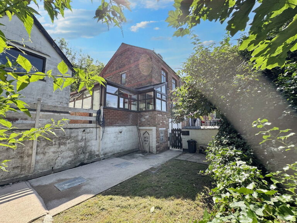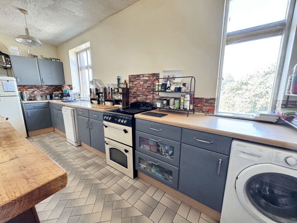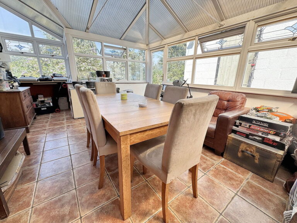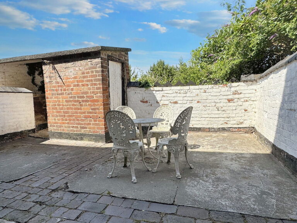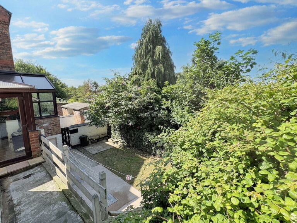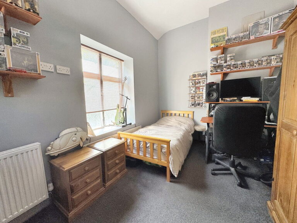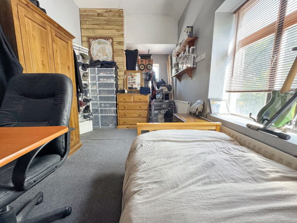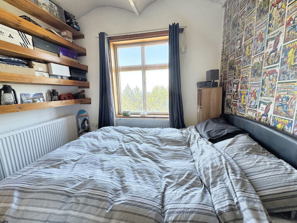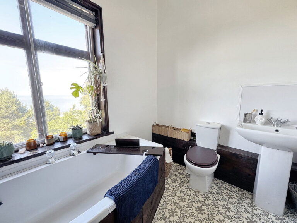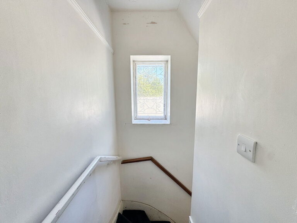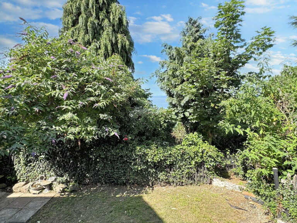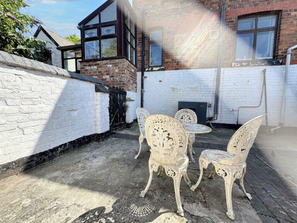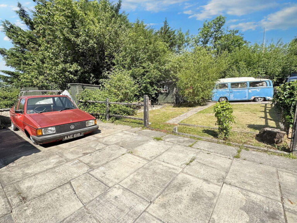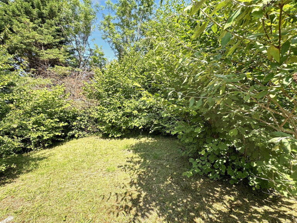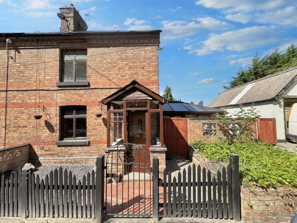£169,950
Station Road, Llanddulas, Conwy
Key features
- Semi detached house
- Two double bedrooms
- Ample parking
- Courtyard gardens
- Single garage
- Seaside location
- Characterful property
- EPC - D
- Council Tax - C
- Tenure - Freehold
- Semi detached house
- Two double bedrooms
- Ample parking
- Courtyard gardens
- Single garage
- Seaside location
- Characterful property
- EPC - D
- Council Tax - C
- Tenure - Freehold
Full property description
Description
Located off the old dual carriageway on the approach to Llanddulas. This two bedroom semi detached property comprises of a large lounge with a feature fireplace, a spacious galley kitchen leading into the conservatory. Upstairs comprises of two double bedrooms and a bathroom. A walled courtyard garden to the rear, ample parking, single garage and an additional lawn area to the side of the property.
Front Porch 1.52m x 1.42m (5'0" x 4'8")
With single glazed windows, light and tiled flooring.
Hall
Upon entering the property through an oak inner door and stepping into the hall, with light, power point, fuse box and a single glazed window to the side. Stairs to the first floor from here.
Lounge 4.32m x 3.73m (14'2" x 12'3")
With feature fireplace, single glazed window to the front, radiator, power points, an archway leading into;
Kitchen 5.72m x 2.13m (18'9" x 7'0")
A spacious galley kitchen with two windows to the back, fitted with grey cupboards and drawers with worktops over, stainless steel sink, space and plumbing for a washing machine, fridge freezer, dishwasher and cooker. With tiled flooring, power points, radiator and storage under the stairs. With doors leading into;
Conservatory 3.63m x 5.66m (11'11" x 18'7")
Of uPVC construction with polycarbonate roof, brick lower walls with double glazed windows with 'French' doors opening to the front and a patio door opening to the side. Tiled flooring, ceiling fan and light, power points.
Upstairs
With light, power points, smoke alarm, window to the side and loft access.
Bedroom 1 5.41m x 2.72m (17'9" x 8'11")
With two radiators, power points, light, dual aspect single glazed windows to the front and side.
Bedroom 2 2.79m x 3.07m (9'2" x 10'1")
Secondary glazed window to the back with sea views, two radiators, power points and light.
Bathroom 2.49m x 2.06m (8'2" x 6'9")
'D' shaped bath with electric shower unit, radiator, low flush toilet, pedestal wash hand basin, secondary glazed window with sea views, light and vinyl flooring.
Outside
The front garden is laid with slate chippings, enclosed with a wooden fencing a metal gate. Ample parking at the side of the property for multiple vehicles. Single garage with power points, up and over door, side door, outside socket and lights. Additional patio and lawn area to the side, timber shed and a wooden fence. Stepping down into the rear garden which consists of two pretty courtyard areas, one the perfect place for morning coffee, with a brick built storage space and one, being laid to lawn with shrubs and tress adding interest. A gate separates the two areas.
Directions
From the agent's office, proceed past Tesco and along the castle walls out of Abergele. Enter the village of Llanddulas after several miles and, at the mini roundabout, bear left, then left again onto Abergele road. Take a right turning onto station road and the Property will be seen on the right hand side.
Services
Mains electric, water, air source heat pump and septic drainage are all believed to be connected to the property. Please note no appliances are checked by the selling agent.
Interested in this property?
Try one of our useful calculators
Stamp duty calculator
Mortgage calculator
