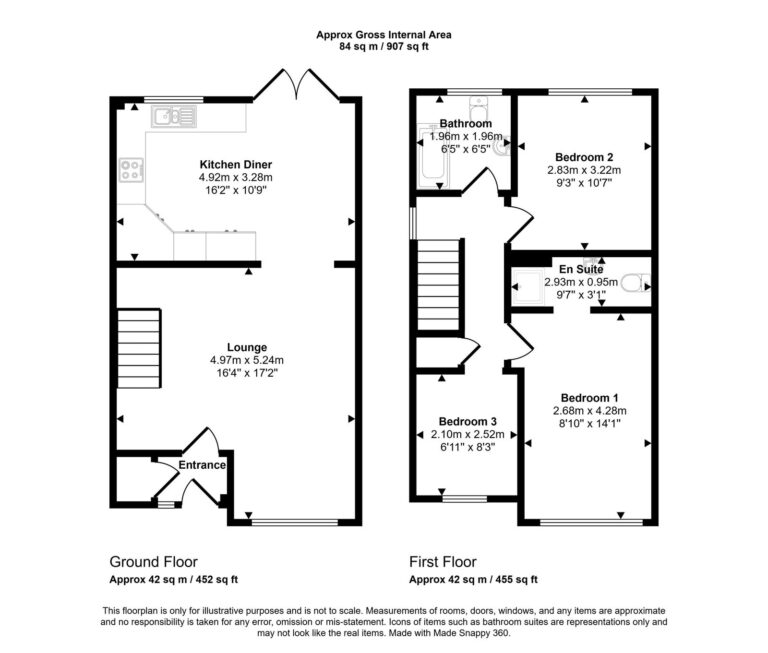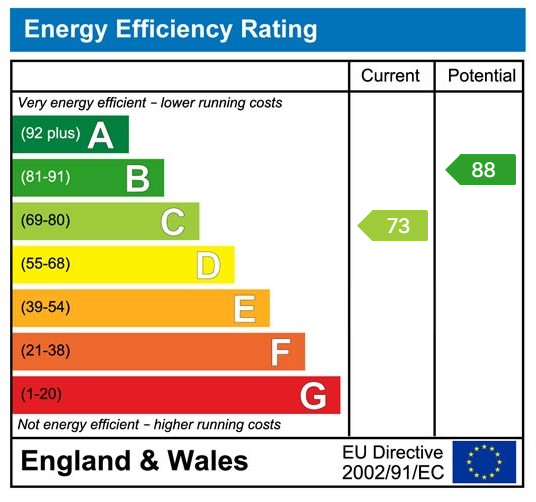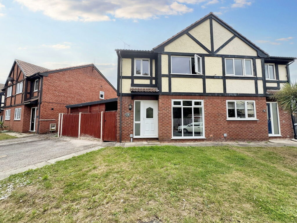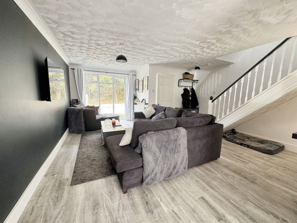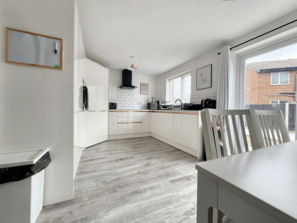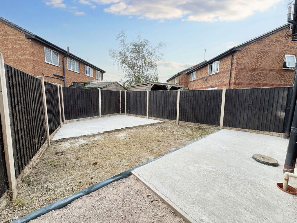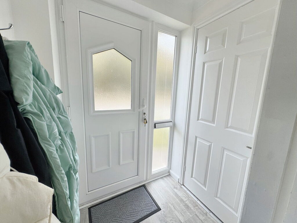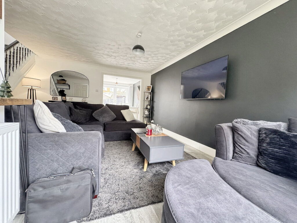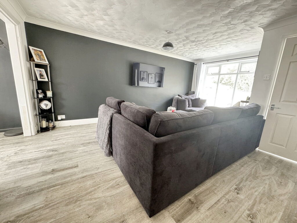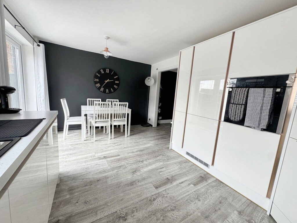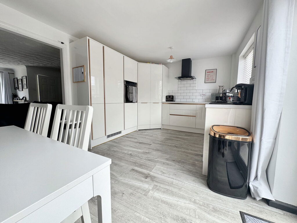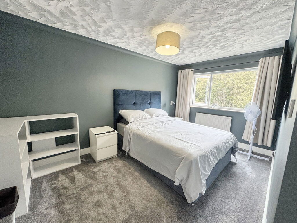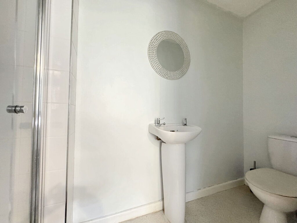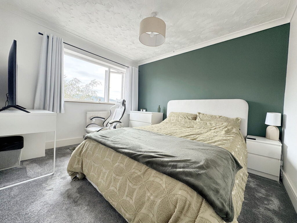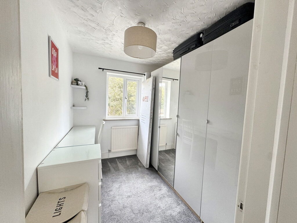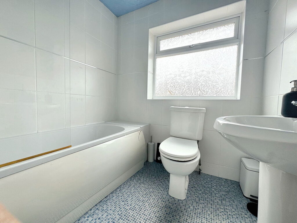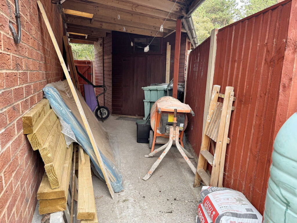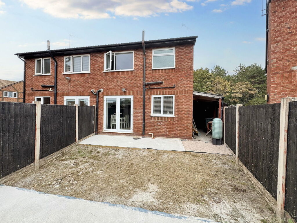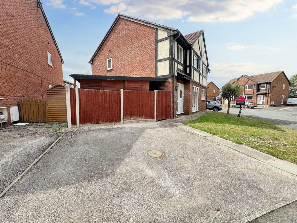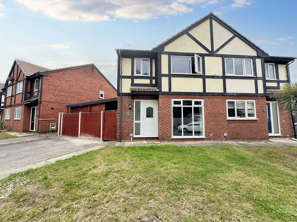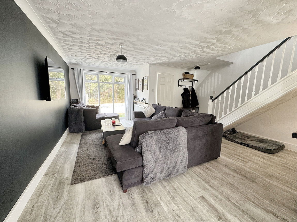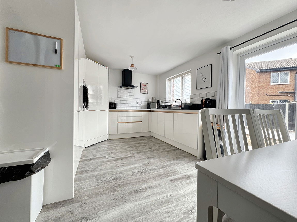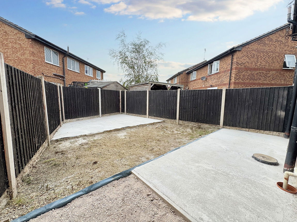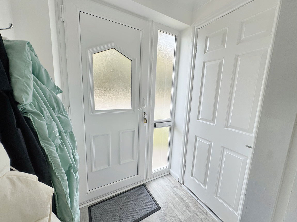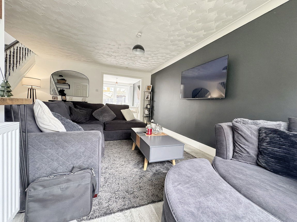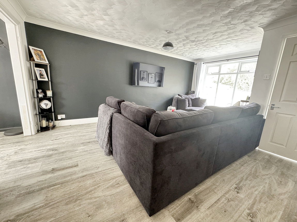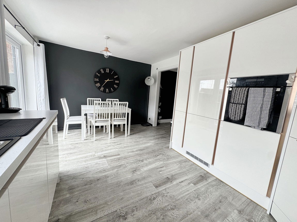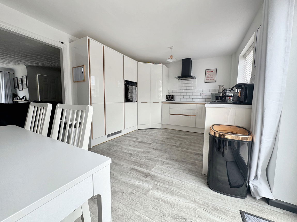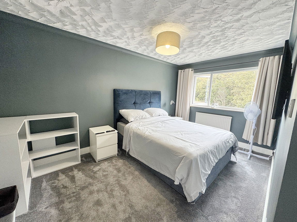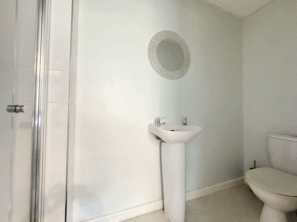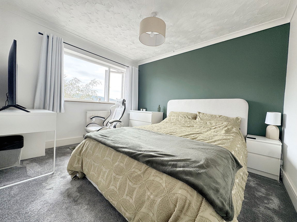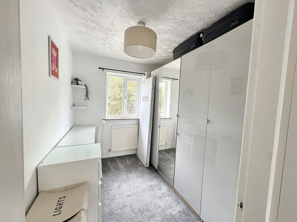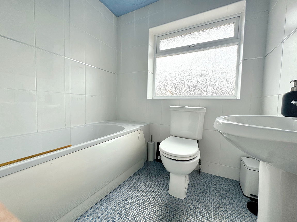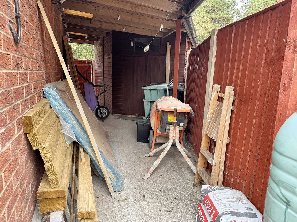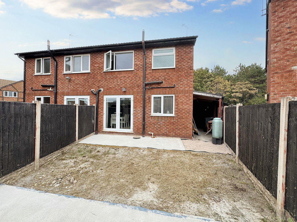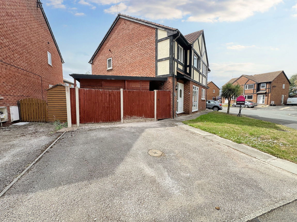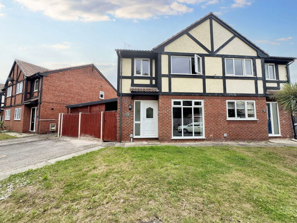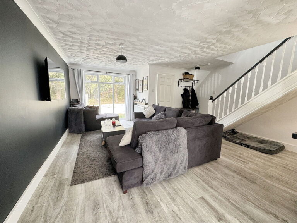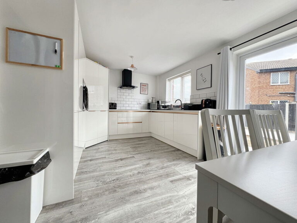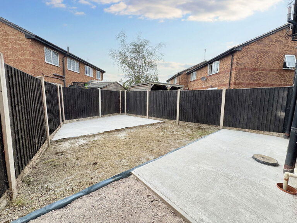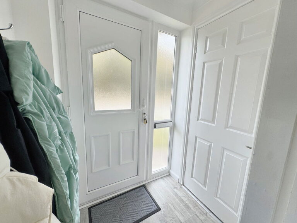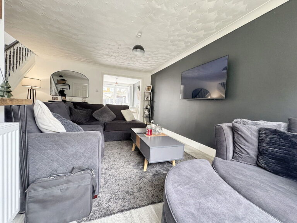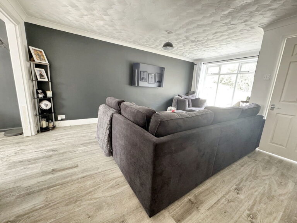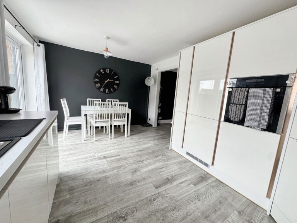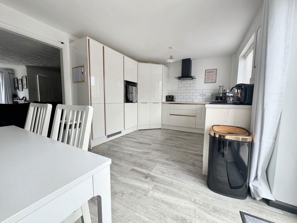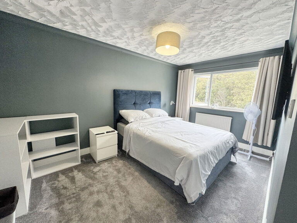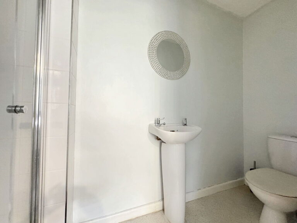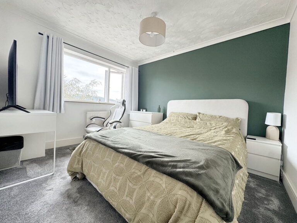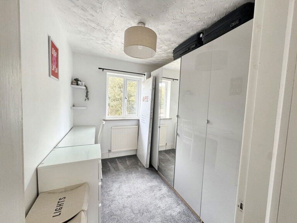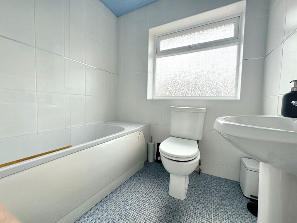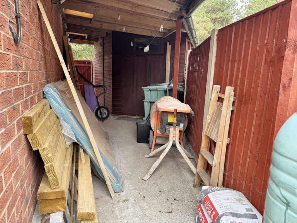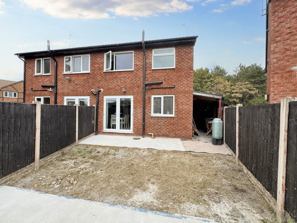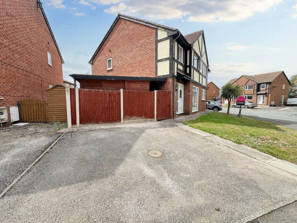£215,000
Llys Y Mor, Abergele,
Key features
- Semi detached house
- Three bedrooms
- Driveway parking
- Kitchen diner
- Front and rear gardens
- En-suite
- Close to town centre
- Council tax- D
- EPC-C
- Tenure- Freehold
- Semi detached house
- Three bedrooms
- Driveway parking
- Kitchen diner
- Front and rear gardens
- En-suite
- Close to town centre
- Council tax- D
- EPC-C
- Tenure- Freehold
Full property description
Description
This attractive semi-detached property comprises of lounge, kitchen diner, three bedrooms, en-suite, family bathroom, a fully enclosed garden and a driveway for two cars. This property is located in a superb location, being close to the town centre, schools for all age groups, Pentre Mawr park, the beach and promenade. With easy access to the A55 Expressway.
Porch
With coved ceiling, light, storage cupboard housing the boiler. With a door into;
Lounge - 5.24m x 4.97m (17'2" x 16'3")
With coved ceiling, light, power points and a radiator. With full length windows to the front, wall mounted TV point, laminate flooring and an open staircase. With an archway leading into;
Kitchen/Diner - 4.92m x 3.28m (16'1" x 10'9")
With light, power points, radiator and laminate flooring. Base units with worktops over, pantry, part tiled walls, sink with mixer tap and drainer, electric hob with an extractor fan over, integrated fridge freezer and oven, space for a washing machine and dining table, windows to the back and French doors into the garden.
Landing
With window to the side, light, loft access and storage cupboard.
Bedroom One - 4.28m x 2.68m (14'0" x 8'9")
With coved ceiling and a window to the front. Lights, power points and a radiator. With access to;
Ensuite - 2.93m x 0.95m (9'7" x 3'1")
Shower room fitted with low flush w.c, wash hand basin and shower cubicle. Vinyl flooring and a radiator.
Bedroom Two - 3.22m x 2.83m (10'6" x 9'3")
With coved ceiling, window to rear, light, power points and a radiator.
Bedroom Three - 2.52m x 2.1m (8'3" x 6'10")
With a window to the front, light, power points and a radiator.
Bathroom - 1.96m x 1.96m (6'5" x 6'5")
Fitted with a three piece suite comprising of bath with a shower over, low flush wc., wash hand basin, towel radiator, light, vinyl flooring and an obscure window to the rear.
Outside
To the front is a lawn and driveway parking for two cars. The rear garden is an un-finished project. It's a fully enclosed garden with a lean to and a shed with light and power, outside tap and a gate to the front.
Services
Mains gas, electric, water and drainage are all believed to be connected or available at the property. Please note no appliances are tested by the selling agent.
Directions
From the agent's office, proceed past Tesco and turn right down Sea Road. Continue towards the bridge and Llys Y Mor will be seen on the left.
Interested in this property?
Try one of our useful calculators
Stamp duty calculator
Mortgage calculator
