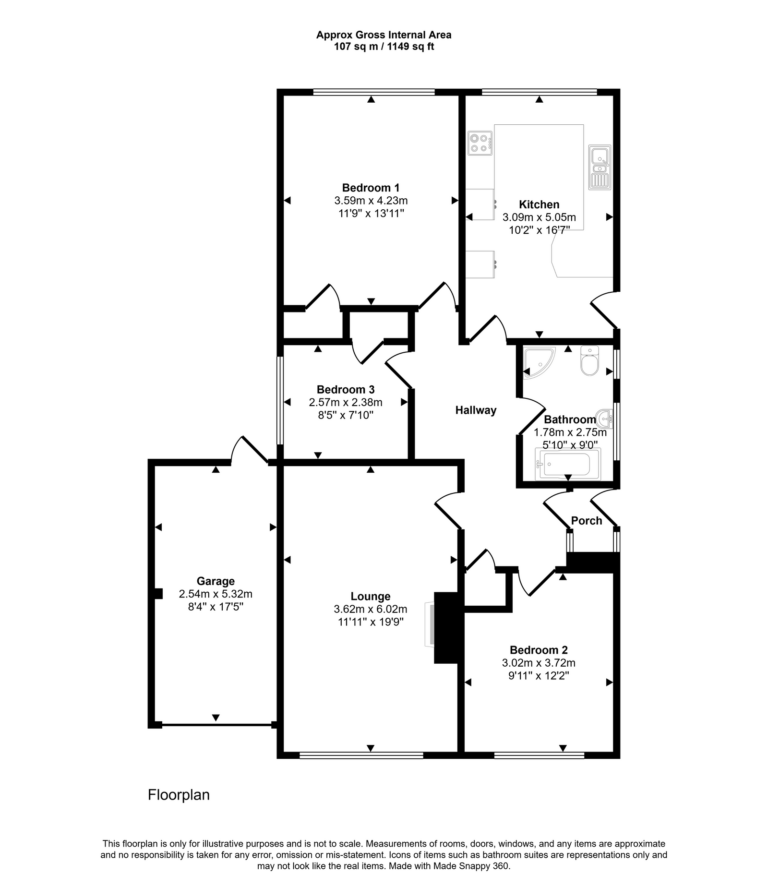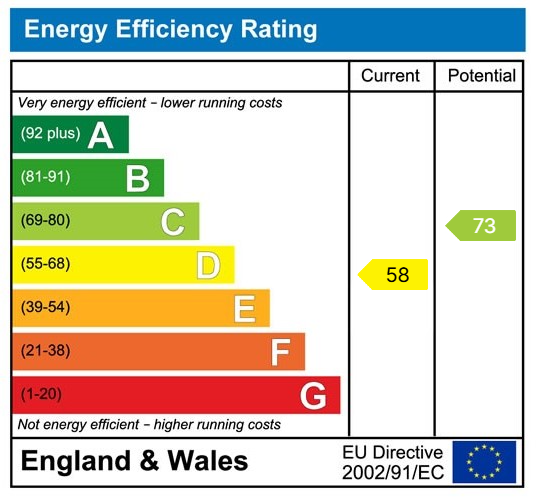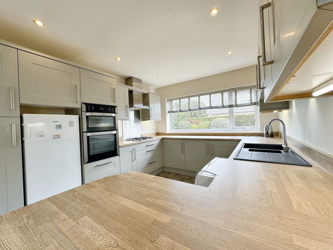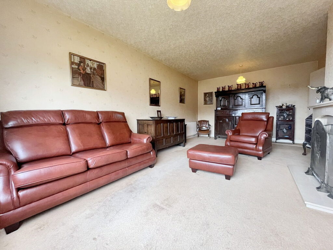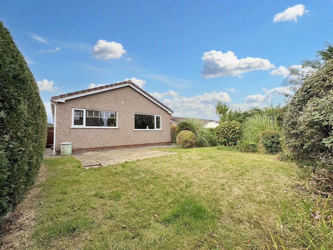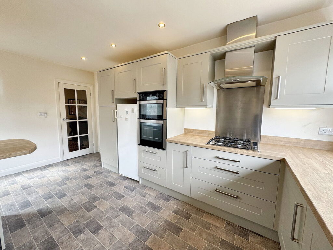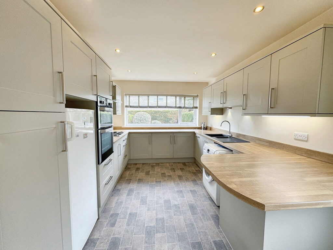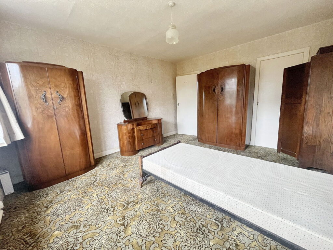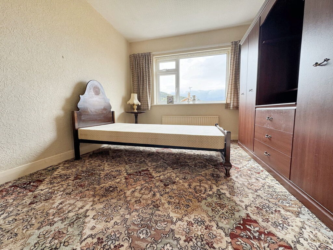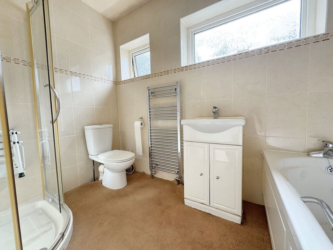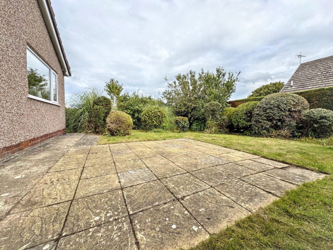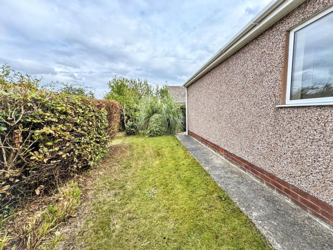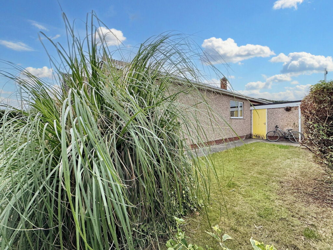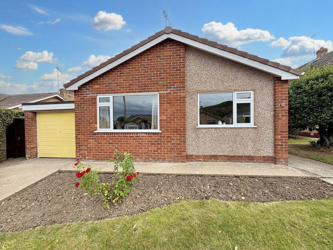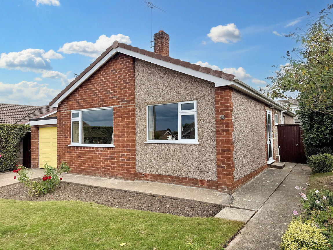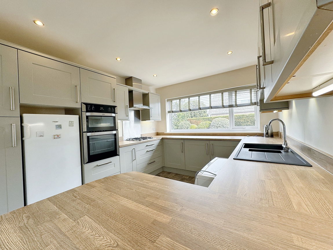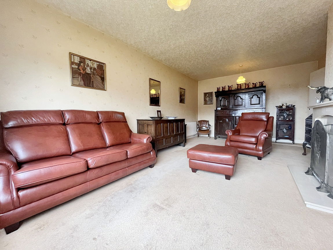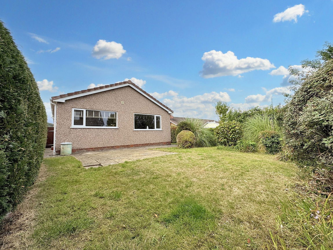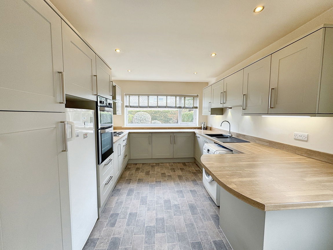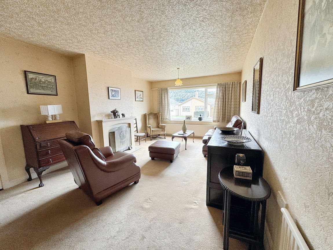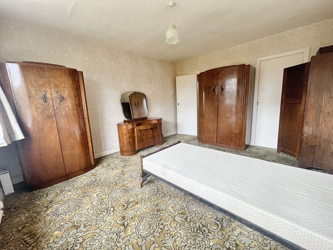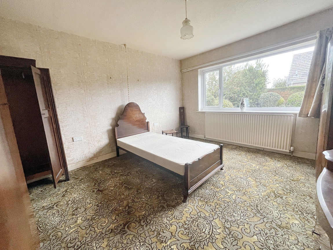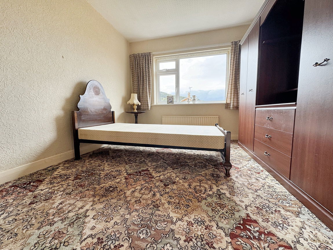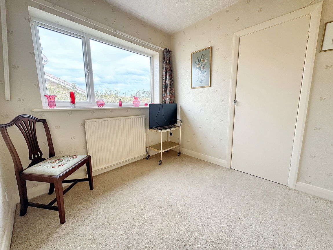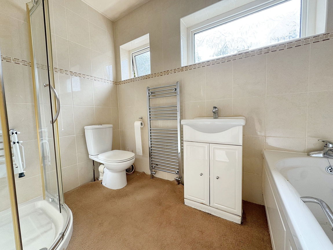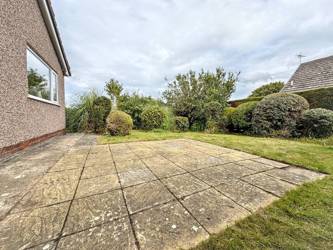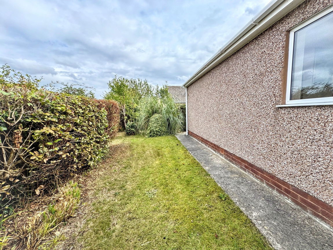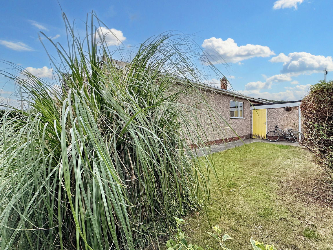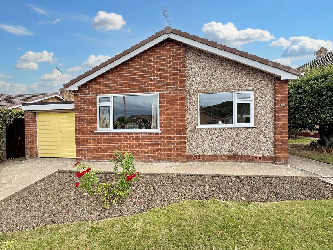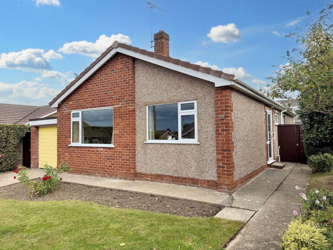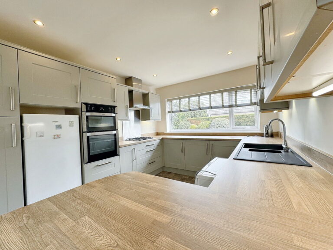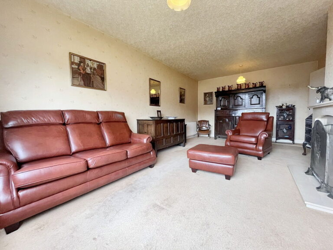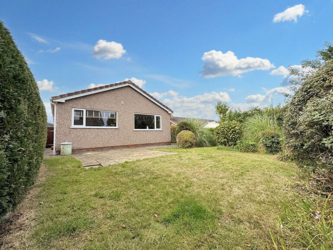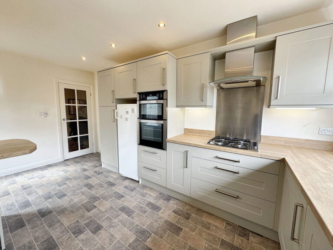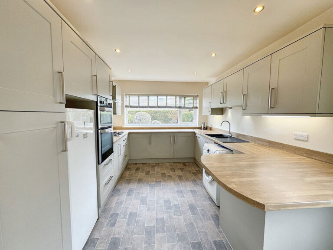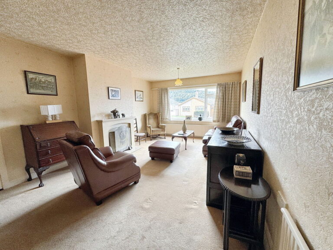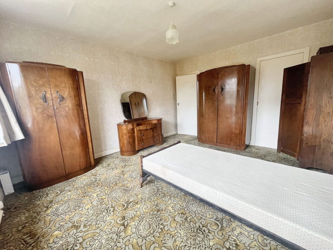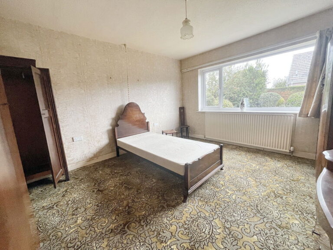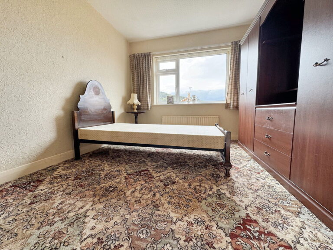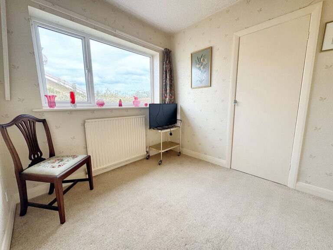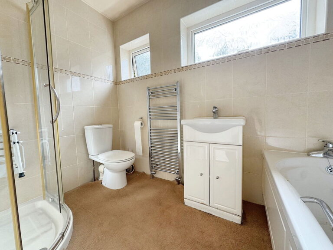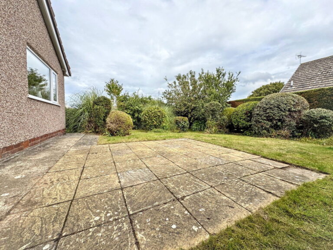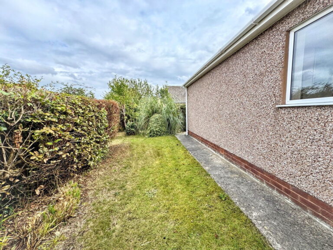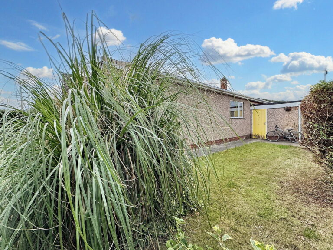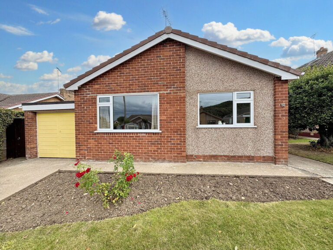£285,000
Llwyn Onn, Abergele, Conwy
Key features
- EPC - tbc - Freehold
- Council tax - D
- Within walking distance from the town
- Three bedrooms
- Modernised kitchen
- Driveway parking
- Single Garage
- Desirable location
- Detached bungalow
- No forward chain
- EPC - tbc - Freehold
- Council tax - D
- Within walking distance from the town
- Three bedrooms
- Modernised kitchen
- Driveway parking
- Single Garage
- Desirable location
- Detached bungalow
- No forward chain
Full property description
Description
A detached bungalow in a highly desirable location within the town of Abergele. This property is on the market with no forward chain and offers spacious accommodation, including a lounge providing pleasant views of the wooded hillside and Gwrych castle, four piece bathroom suite, three bedrooms, a modernised kitchen and spacious hallway. With a driveway, single garage and a fully enclosed rear garden. Local bus services are close to the property and a short stroll will take you into the town centre, where a variety of shops and leisure facilities can be found. Access to the A55 Expressway is within one mile, giving excellent transport links to the North Wales coast and beyond.
Porch
Stepping up into the porch, which is located on the side of the property, there's a light and a single glazed, obscured glass door leading into the property.
Hallway
With doors leading into all rooms, radiator, lighting, power points, a storage cupboard housing the water tank and loft access.
Lounge - 6.02m x 3.62m (19'9" x 11'10")
With a large window to the front flooding the room with natural light and views of the Tan y Gopa woods and Gwrych Castle. With two radiators, lights, power points and a gas fireplace set within a stone effect surround.
Kitchen - 5.05m x 3.09m (16'6" x 10'1")
This "U" shaped modern kitchen is fitted with a range of wall and base units with worktops over. Fitted with integrated fridge, dishwasher and a double oven. With space for a washing machine and a fridge freezer. With power points, vinyl flooring, radiator, a window to the rear, a gas hob with an extractor fan over, breakfast bar and lights underneath the wall units. With a door leading out to the garden.
Bedroom One - 4.23m x 3.59m (13'10" x 11'9")
With a window to the rear, radiator, light, power points and a useful storage cupboard.
Bedroom Two - 3.72m x 3.02m (12'2" x 9'10")
With a window to the front with views of the Tan y Gopa woods and Gwrych castle, a radiator, light and power points.
Bedroom Three - 2.57m x 2.38m (8'5" x 7'9")
With a window to the side, radiator, light, power points and a storage cupboard.
Bathroom - 2.75m x 1.78m (9'0" x 5'10")
Fitted with a four piece suite comprising of corner shower cubical, a panelled bath, wash hand basin with mixer tap over and a low flush w.c. With fully tiled walls and two obscured glass windows to the side. With a towel rail and a light.
Garden
A fully enclosed rear garden with a patio area, as well as a lawned area with many trees and shrubs, creating a relaxing environment. With an outside tap, two timber gates either side of the property leading to the front garden and driveway. With access to the garage.
Garage - 5.32m x 2.54m (17'5" x 8'4")
With an up and over door to the front and a back door for access from the garden, with light, power and a Worcester boiler.
Services
Mains gas, electric and water and drainage are all believed to be connected at the property. Please note no appliances are tested by the selling agent.
Directions
From the agent's office, turn right at the first set of traffic lights. Proceed uphill onto Llanfair Road take a right turn into Lon Ffawydd, take another right turn into Llwyn Onn, proceed down the road and number 10 will be seen on the right.
Interested in this property?
Try one of our useful calculators
Stamp duty calculator
Mortgage calculator
