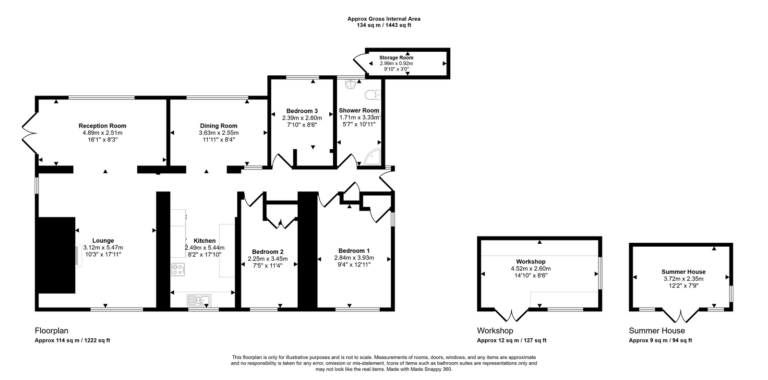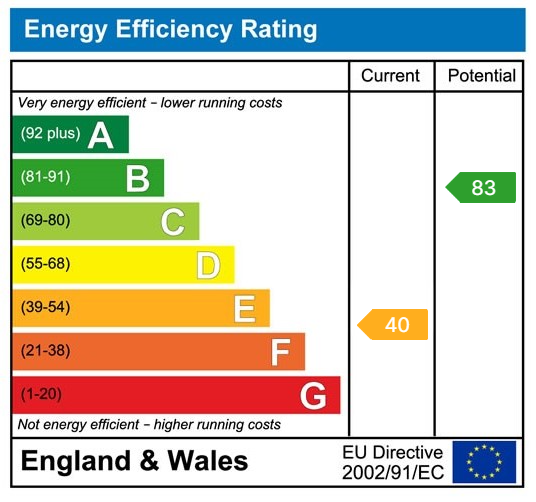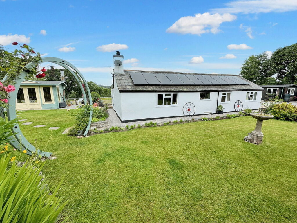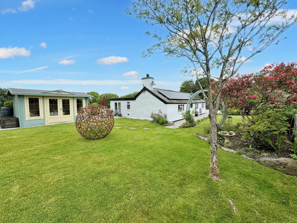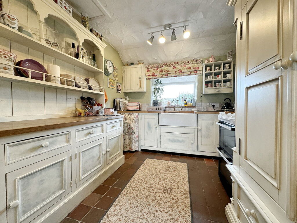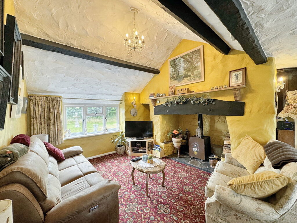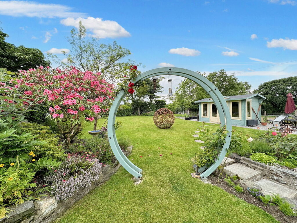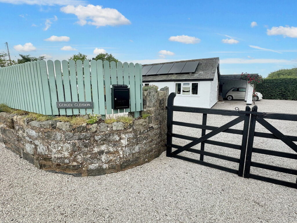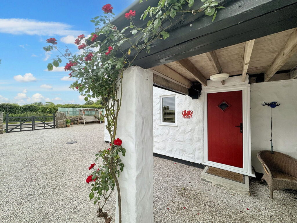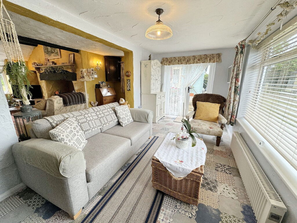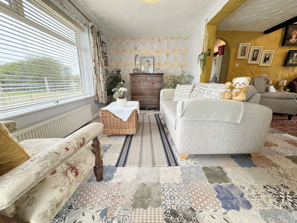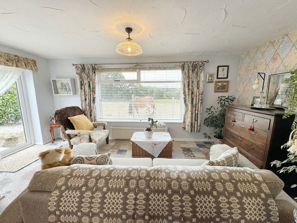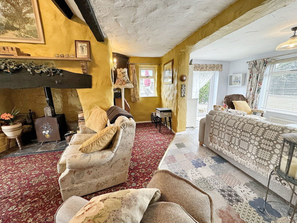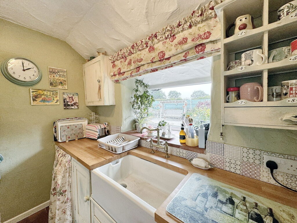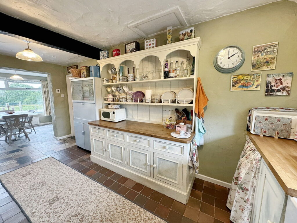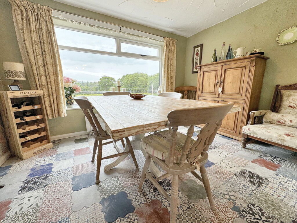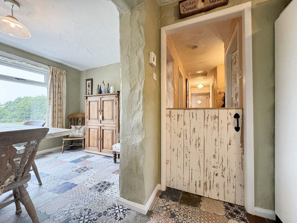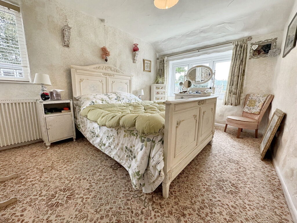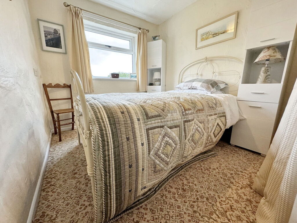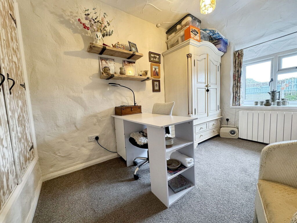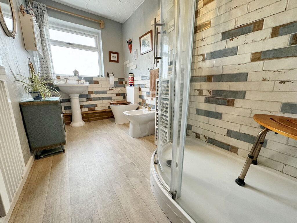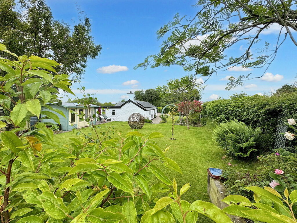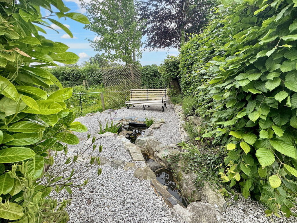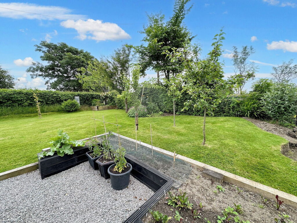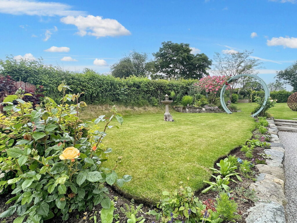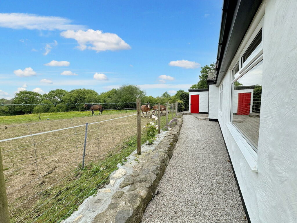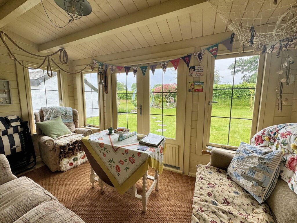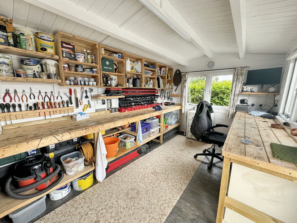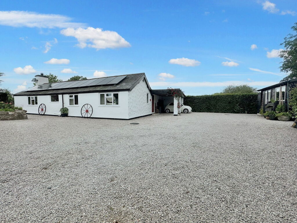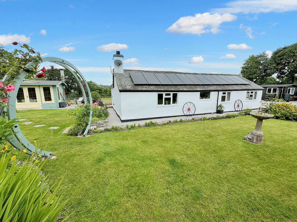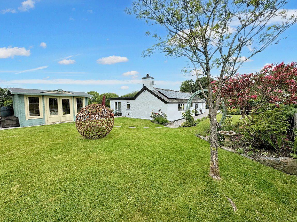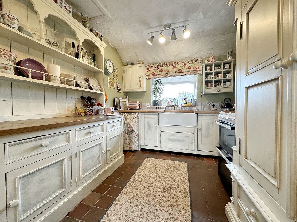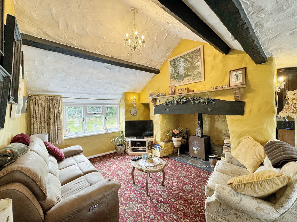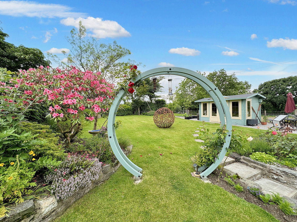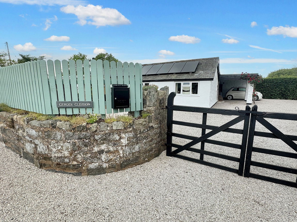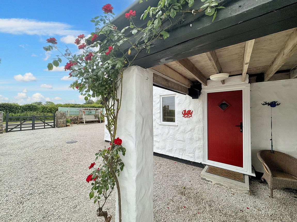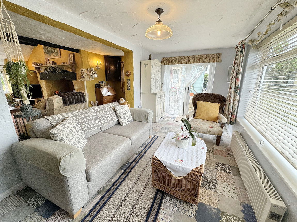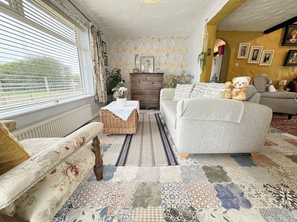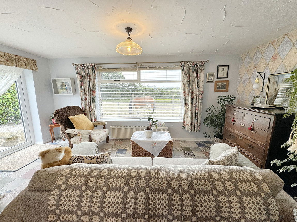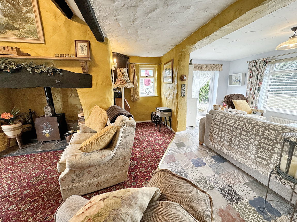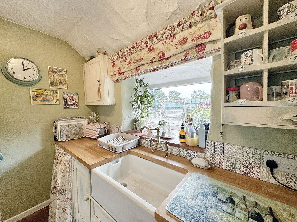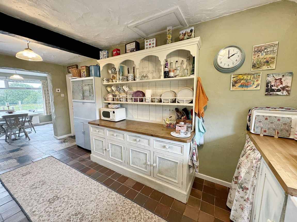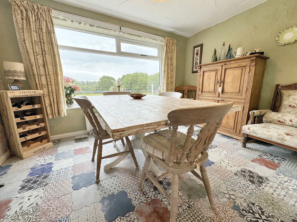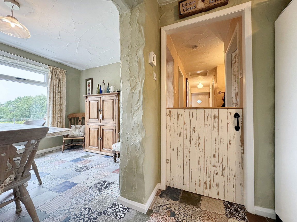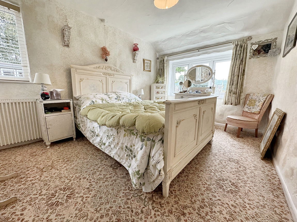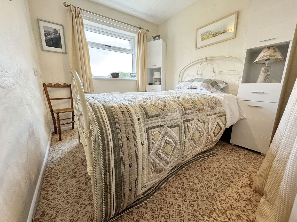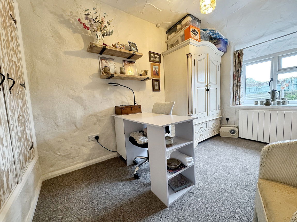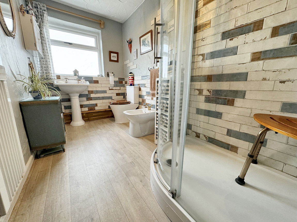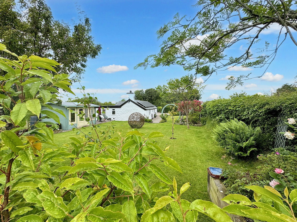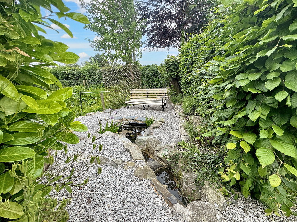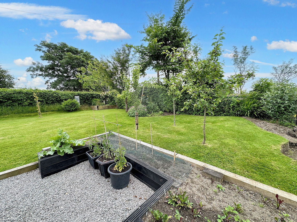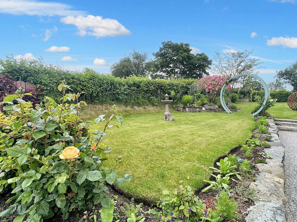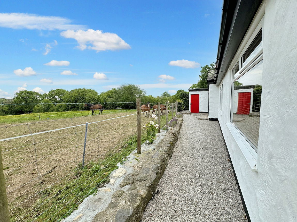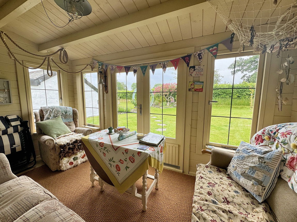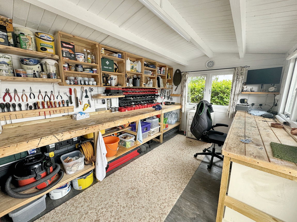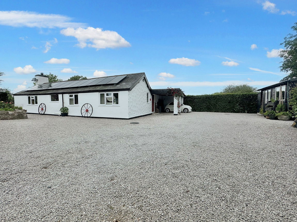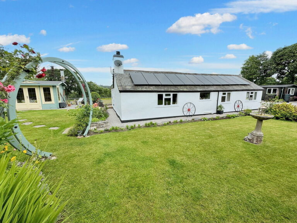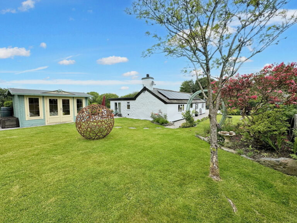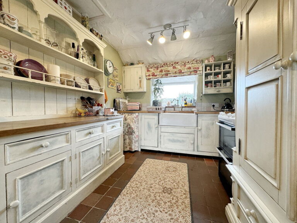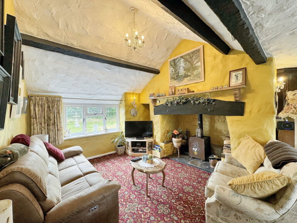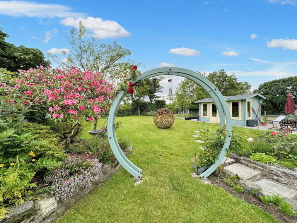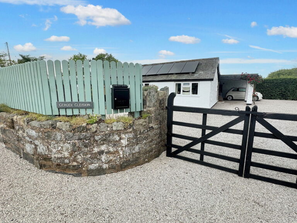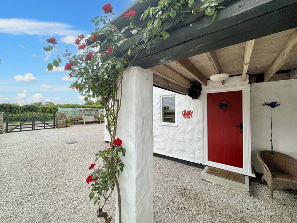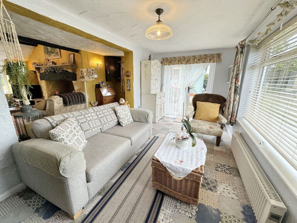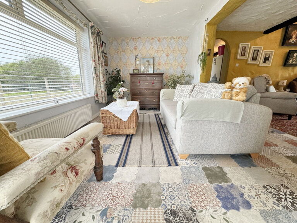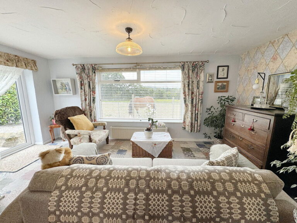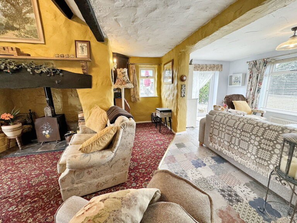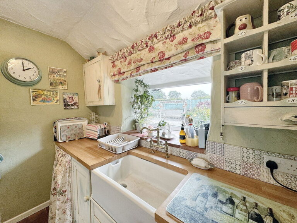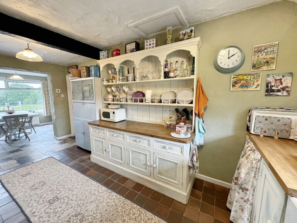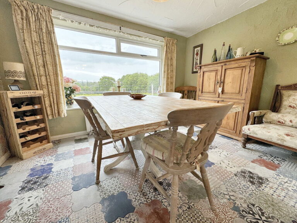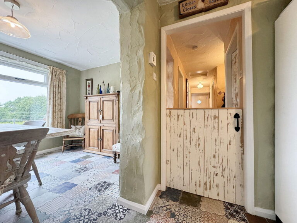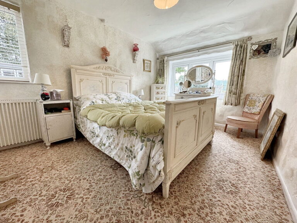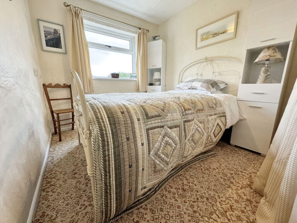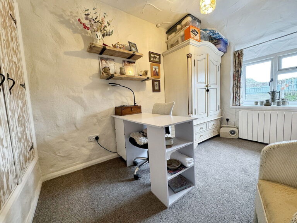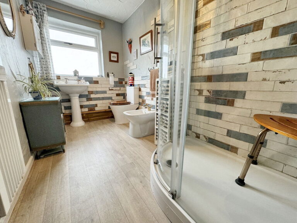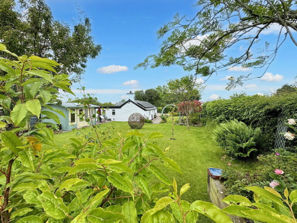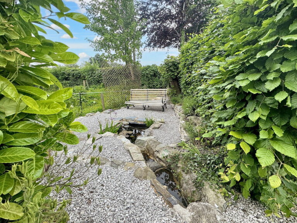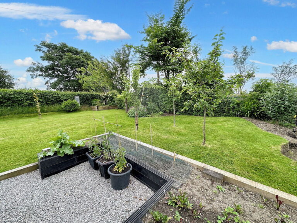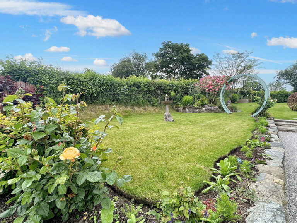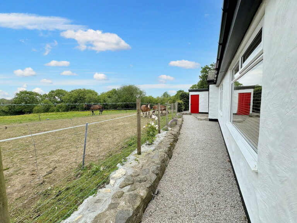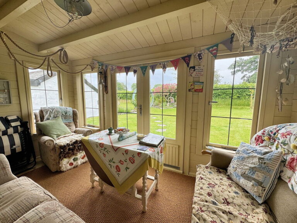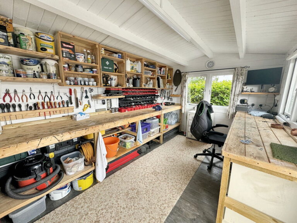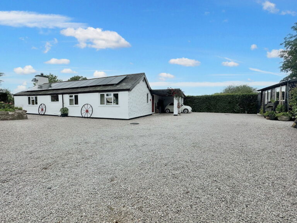£375,000 (Offers Over)
Llangernyw, Conwy
Key features
- Detached Welsh long Cottage
- Surprisingly spacious
- Original features
- Three bedrooms
- Immaculate gardens and lovey views
- Ample parking
- Outbuildings
- Council tax band - D
- EPC rating - E
- Freehold
- Detached Welsh long Cottage
- Surprisingly spacious
- Original features
- Three bedrooms
- Immaculate gardens and lovey views
- Ample parking
- Outbuildings
- Council tax band - D
- EPC rating - E
- Freehold
Full property description
A delightful and quaint rural Welsh long cottage standing in manicured gardens and with lovely views over open farmland. Formally, two farm worker cottages, this pretty detached home has been thoughtfully styled and has plenty of character and charm. Offering a large lounge with Inglenook fireplace, kitchen with separate dining area, three bedrooms and shower room. The generous plot incorporates ample parking, extensive lawns with raised borders, garden pond, car port, workshop and summer house. Llangernyw village has a post office and shop, a primary school and public house and the property is situated approximately four miles from Llanrwst and eleven miles from Abergele and the North Wales coast, where further amenities are provided. Viewings will not disappoint those seeking a peaceful rural setting.
Hallway
Timber entrance door into hallway with loft hatch and storage cupboard.
Lounge - 5.47m x 3.12m (17'11" x 10'2")
Situated at the end of the hall. Exposed timbers, vaulted ceiling and superb Inglenook fireplace with cast iron log burning stove standing on a slate hearth. Windows to front and side. Power points and lighting.
Second Reception Room - 4.89m x 2.51m (16'0" x 8'2")
Pretty tiled floor, with large window overlooking the paddock behind. Fitted with lighting, radiator and power points. French doors open out onto the garden.
Kitchen - 5.44m x 2.49m (17'10" x 8'2")
Fitted with a range of cabinets and shelving. Woodblock worktop surface and part tiled walls. Belfast sink with mixer tap, space for freestanding electric cooker, space for washing machine and space for fridge/freezer. Welsh dresser providing storage. Exposed timbers, window to front, power points and quarry tile flooring.
Dining Room - 3.63m x 2.55m (11'10" x 8'4")
Situated opposite to the kitchen and with window to the rear enjoying country views. Radiator and power points.
Bedroom One - 3.93m x 2.84m (12'10" x 9'3")
Windows to front and side, radiator and power points. Useful storage cupboard.
Bedroom Two - 2.6m x 2.39m (8'6" x 7'10")
Window to front, exposed timbers, radiator and power points. Fitted cupboard with double doors.
Bedroom Three - 3.45m x 2.25m (11'3" x 7'4")
A double room with window to rear and power points. Fitted storage cupboards with curtain.
Shower Room - 3.33m x 1.71m (10'11" x 5'7")
A spacious room with four piece suite comprising low flush wc, pedestal wash hand basin, bidet and shower cubicle with Mira electric shower. Obscure glazed window, part tiled walls, radiator and vinyl flooring.
Outside
Shielded from the lane by hedging and stone walls. Double gates open to large gravelled courtyard. A car port with EV charger and two storage solar panel batteries. A timber workshop (4.52m x 2.60) with power are accessed here and there is a log store, coal bunker, compost bin and further storage area to the rear. A secluded seating area with pond, waterfall and gravel sits to the right. The pristine lawns stretch around the property with mature shrubs and raised beds. A vegetable patch, seating area and timber summer house (3.72 x 2.35) are situated to the far side with countryside views from every angle and there is an outside tap and external power sockets too.
Services
Mains water and electric. Septic tank drainage. Solar panels which are owned outright. Modern German electric radiators plus individual electric water heaters to kitchen and shower room.
Directions
From the agents office turn right at the traffic lights. Proceed along Llanfair Road bearing right at Llanfair TH towards Llangernyw. On entering the village, proceed through to the outskirts taking the last road on the right Uwch Afon and, on reaching the junction, take the right turning. The property will be seen on the right after a short distance.
Interested in this property?
Try one of our useful calculators
Stamp duty calculator
Mortgage calculator
