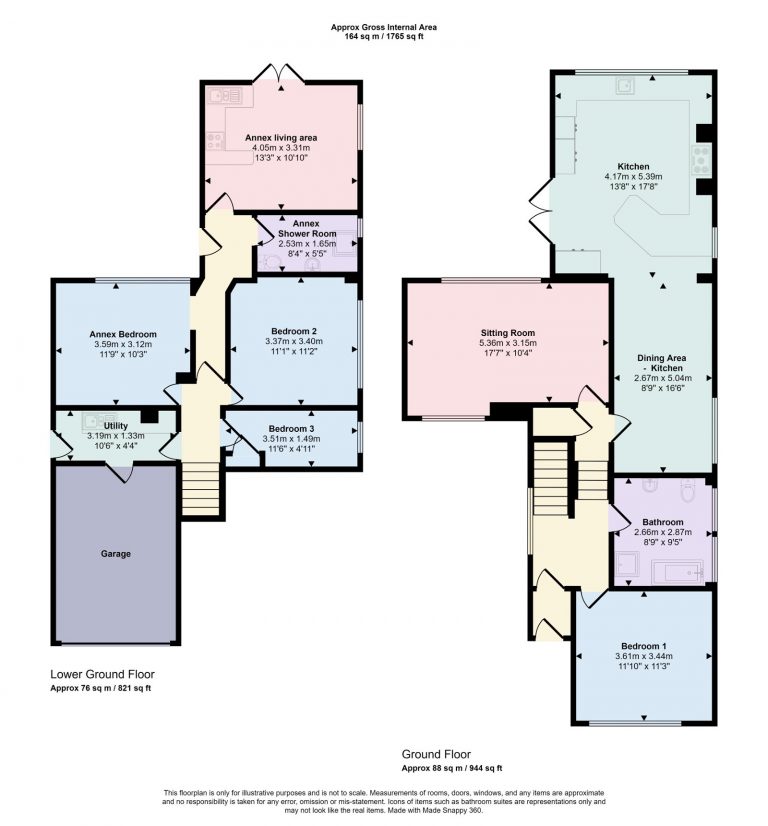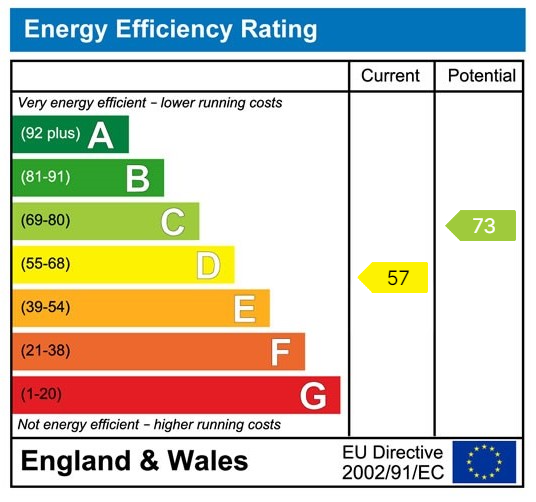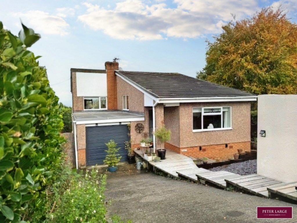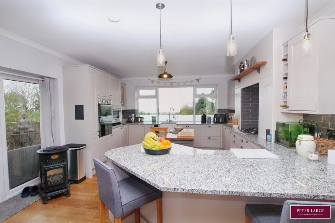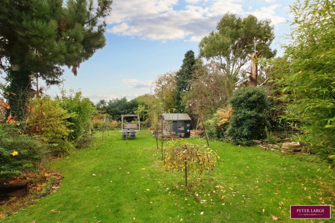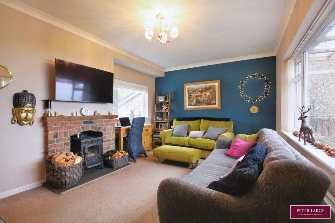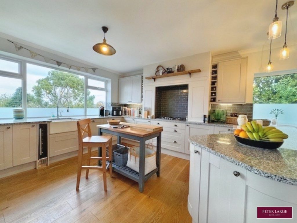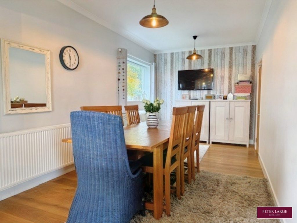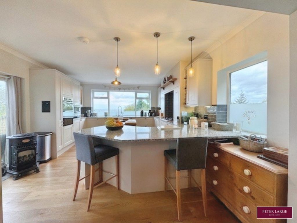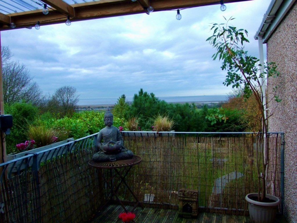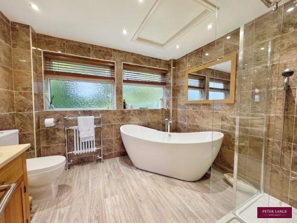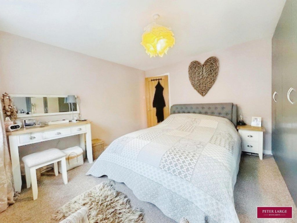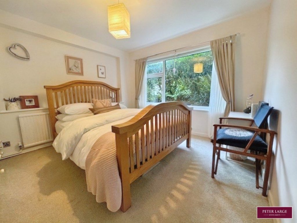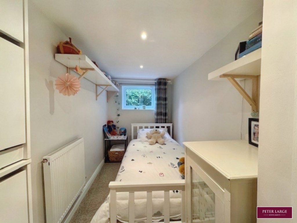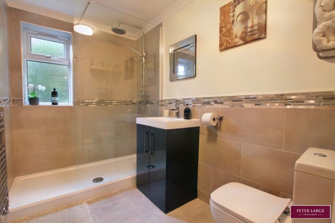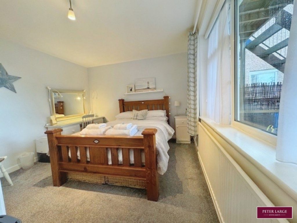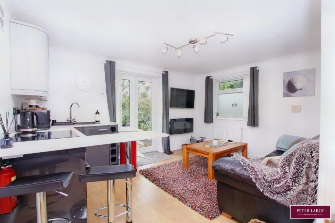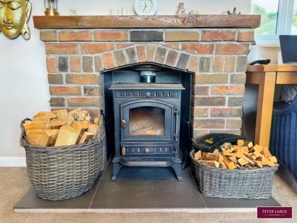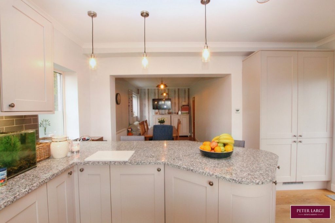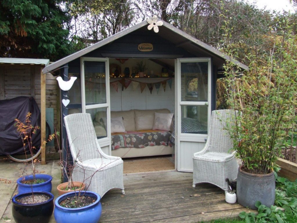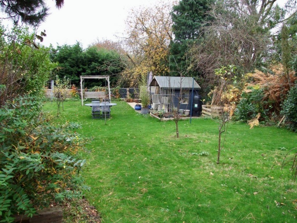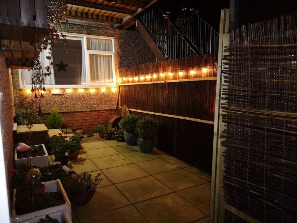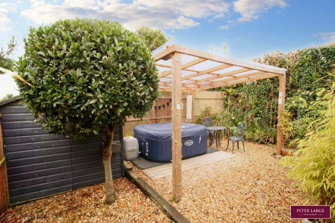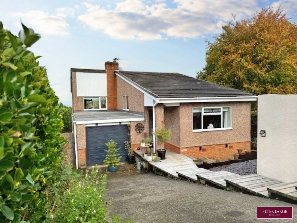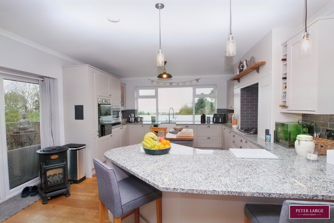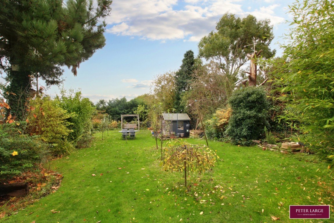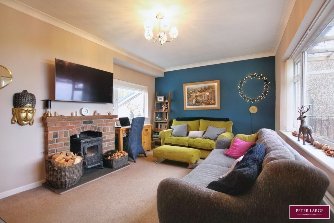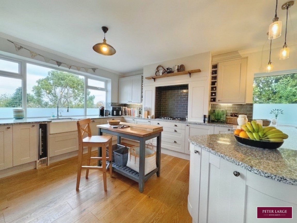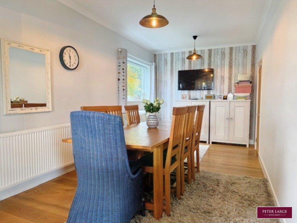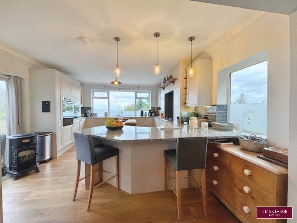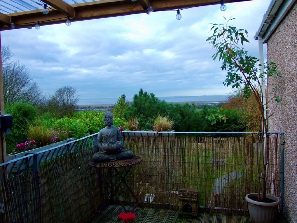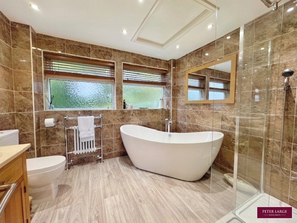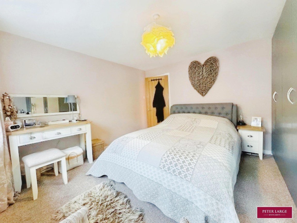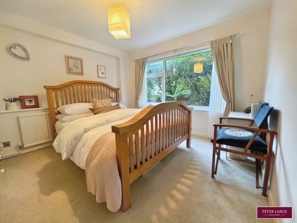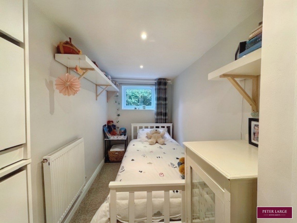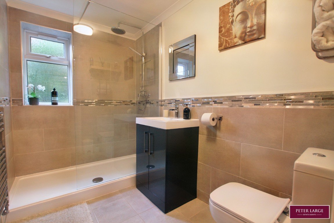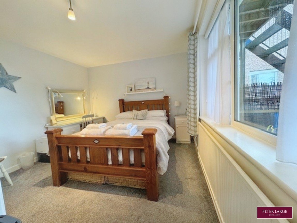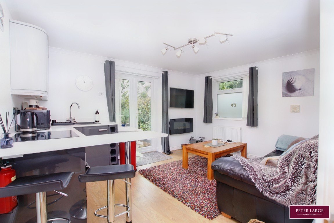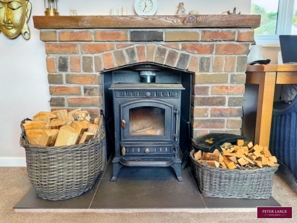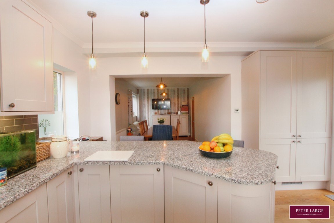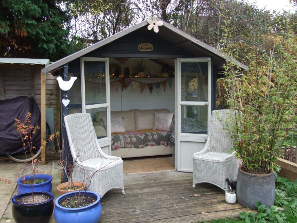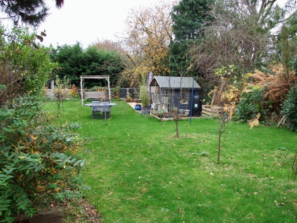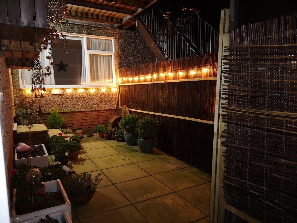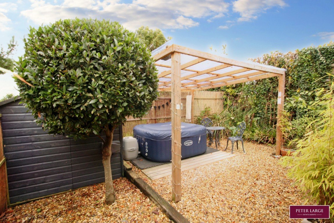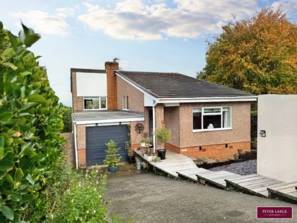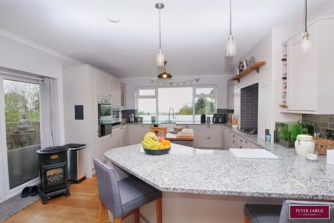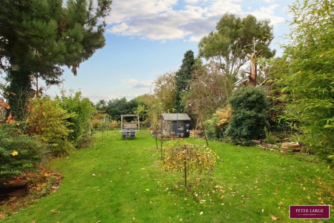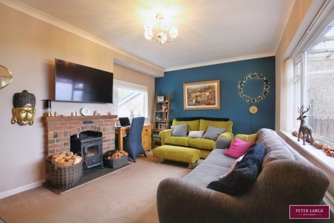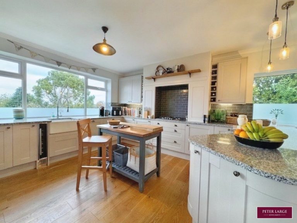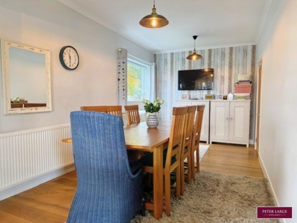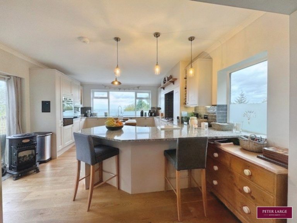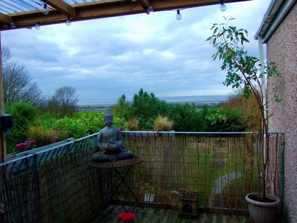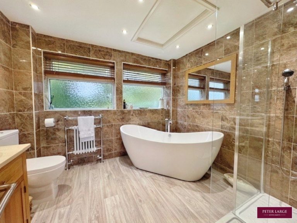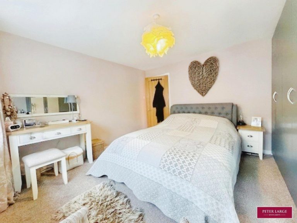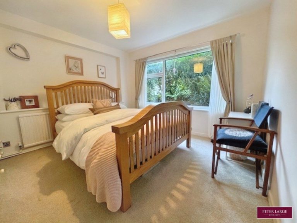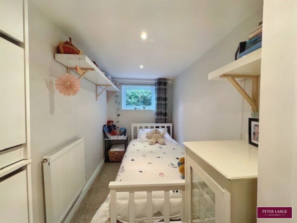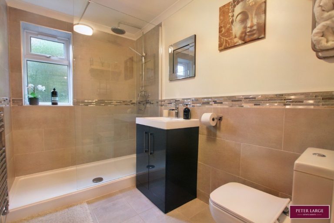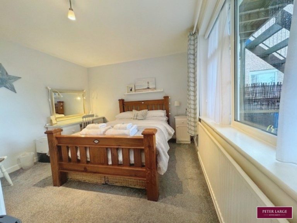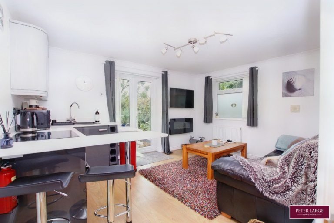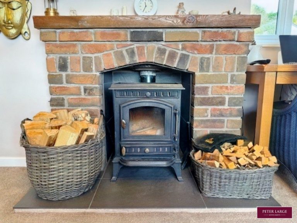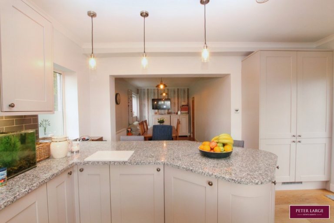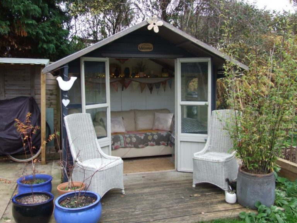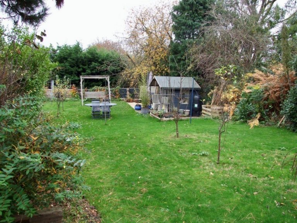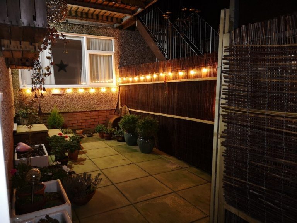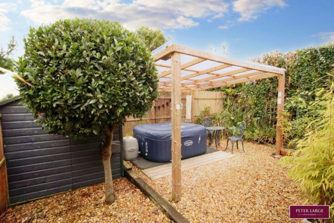£400,000
Llanasa Road, Gronant, Flintshire
Key features
- ELEVATED VILLAGE LOCATION
- SPLIT LEVEL LAYOUT
- LARGE REAR GARDEN
- FOUR BEDROOMS
- LARGE KITCHEN/DINER
- TWO RECEPTION ROOMS
- TWO BATHROOMS
- UTILTIY ROOM & GARAGE
- FREEHOLD
- EPC - D COUNCIL TAX BAND - E
Full property description
DESCRIPTION
This surprisingly spacious detached split level house occupies a popular location on the edge of the village of Gronant and lends itself to dual occupation with a separate annexe if required which can also be utilized as a holiday let. The village boasts a primary school, convenience store and Inns. The resort town of Prestatyn is within two miles and benefits from a full array of shops, train station and retail park which includes Marks & Spencer and Tesco. The A55 expressway is easily accessed at Caerwys and makes for commuting to all the North Wales coastal towns and Chester about twenty five miles. Built to a futuristic modern design the property occupies an elevated position and enjoys panoramic coastal views towards the Irish Sea. It is arranged over three levels with the main living accommodation taking full advantage of the far reaching views. Having four bedrooms in total with two bathrooms, a large main kitchen with dining area, utility room, and living room with kitchen to the annexe accommodation. Having ample parking and a sizable rear garden the property is suited to family occupation.
Having a composite and double glazed Entrance Door into:-
ENTRANCE VESTIBULE
With laminate wood effect floor, Oak internal door into;-
ENTRANCE HALL
Having a coved ceiling, power points, high level double glazed window allowing in natural light, double panelled radiator.
BEDROOM ONE
With a double glazed window to the front elevation having a stained glass panel, radiator and power points.
FAMILY BATHROOM
Having a four piece suite in white comprising free standing bath with mixer tap and shower attachment, walk-in shower cubicle with rainfall shower head, body jets and glass screen, circular wash hand basin set onto a oak vanity unit and marble worktop, low flush w.c., 'Victorian' style radiator with towel rail, fully tiled walls, timber flooring, electric shaver point, inset spotlighting and two obscure double glazed windows.
Stairs lead to the First Floor Accommodation with Landing having a useful storage cupboard.
SPACIOUS LOUNGE
Having a large double glazed window to the rear elevation enjoying views of the coast, double panelled radiator, feature multi fuel stove on a slate hearth with brick surround and timber over mantel, coved ceiling and a further double glazed window to the front elevation.
KITCHEN/DINER
To the Dining Area there is a double glazed window to the side elevation, Oak flooring, double panelled radiator, coved ceiling, square opening into:-
KITCHEN
Having an extensive range of soft grey fronted base cupboards and drawers, granite worktop surface incorporating a breakfast bar, matching wall units with built-in wine rack, glass fronted china display cabinet, integrated fridge freezer and dishwasher with matching front decor panels, built-in wine fridge, eye level oven and grill, microwave and warming draw, five ring gas hob with concealed convector hood over, 'Belfast' style sink with hose style tap, double glazed window enjoys panoramic views towards the coast, part tiled walls, power points, additional window to the side elevation, Oak flooring, double glazed 'French' doors lead out onto the Balcony.
Stairs from the Entrance Hall leads down to the lower level Hallway:-
UTILITY ROOM
Having plumbing for automatic washing machine, wood block effect worktop surface with granite single drainer sink with cupboard beneath, tiled splash back, power points, access to the side elevation, decorative tiled floor, raised personnel door into the Garage which houses the gas fired boiler serving the domestic hot water and heating system.
BEDROOM FOUR
With radiator, power points, window to the side elevation and a built-in storage cupboard.
BEDROOM TWO
With radiator, power points and a double glazed window to the side elevation.
OAK INERNAL DOOR TO ANNEX (IF REQUIRED)
INNER HALLWAY
With coved ceiling, radiator, power points and a uPVC and double glazed Entrance Door giving access to the gardens.
OPEN PLAN LOUNGE/KITCHEN
Having base cupboards and drawers with dark grey high gloss fronted units, Quartz worktop surface incorporating a breakfast bar, built-in electric oven and four ring hob with built-in wine rack, light grey wall mounted storage unit, power points, single drainer sink with mixer tap over, Oak flooring, radiator, wall mounted electric fire, double glazed window to side elevation and 'French' doors leading out to a private garden.
SHOWER ROOM
Having a large walk-in shower cubicle with glass screen, rainfall shower head and additional shower head, wash hand basin set into vanity unit, low flush w.c., coved ceiling, part tiled walls, chrome heated towel rail, obscure glazed window, extractor fan and tiled floor.
BEDROOM THREE
With a double glazed window to the rear elevation, radiator and power points.
OUTSIDE
The property has the benefit of parking for a large caravan or motor home with an additional driveway leading to the attached Garage with up and over door having power and light installed. Slate chipped gravelled boarder to front with timber steps leading to the front entrance. Pathways lead to the rear garden with an enclosed paved garden for the annexe with a gravelled garden with timber Garden Store and Pergola with hot tub. The main garden is a particular feature of the property being of a good size and mainly laid to lawn with a variety of established plants and trees, bounded by timber fencing to the majority with a timber Summer House, wrought iron stairs lead up to a decked BALCONY which can also be accessed from the Kitchen, enjoying the outstanding panoramic views of the Irish Sea.
SERVICES
Mains electric, gas, water and drainage are believed available or connected to the property. All services and appliances are not tested by the Selling Agent.
DIRECTIONS
From the Prestatyn office turn right and proceed over the top of the High Street at the traffic lights onto Gronant Road, at the duck pond turn right and continue along Upper Gronant Road. On entering the village of Gronant take the right fork onto Llanasa Road the property will be seen on the left hand side by way of a ' For Sale' sign.
Interested in this property?
Try one of our useful calculators
Stamp duty calculator
Mortgage calculator
