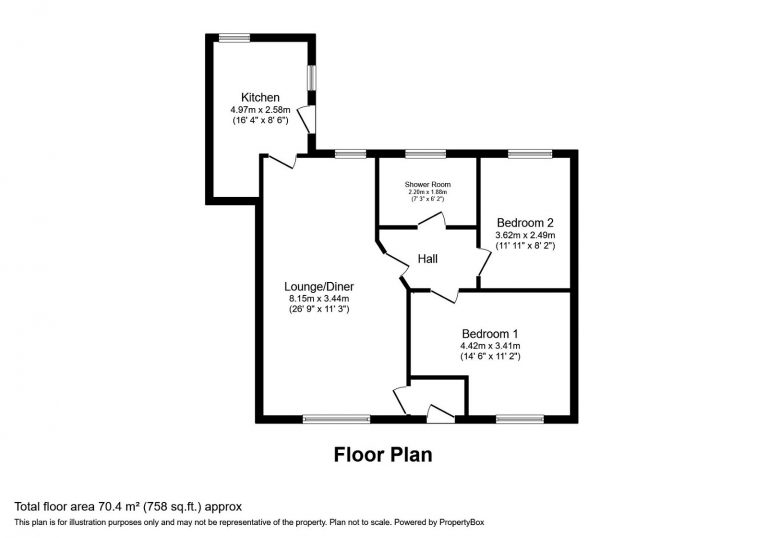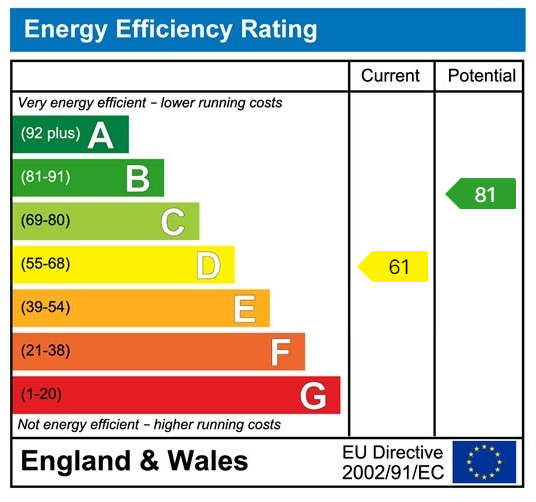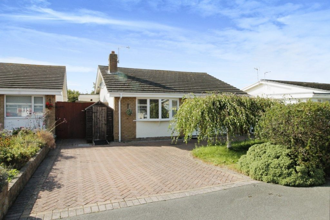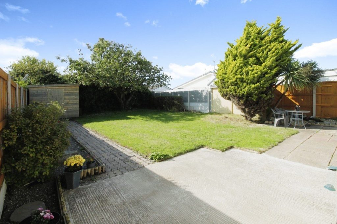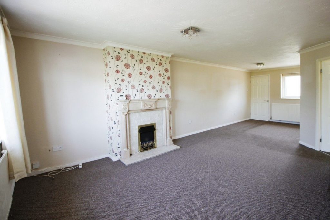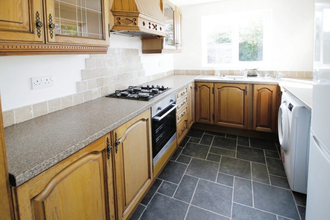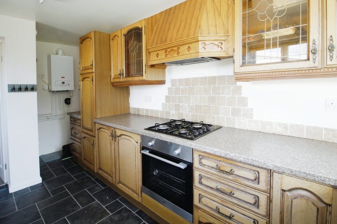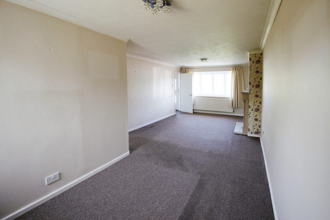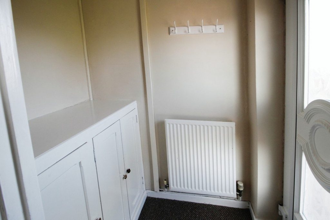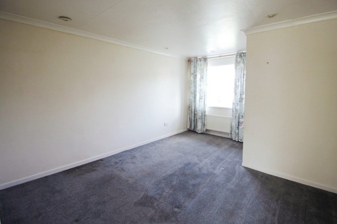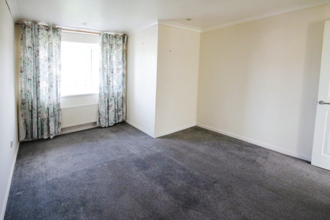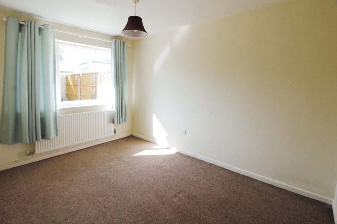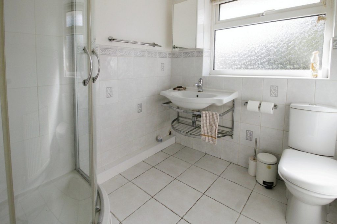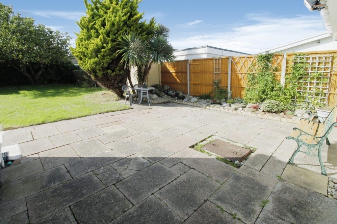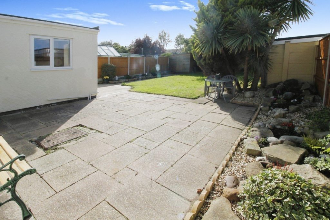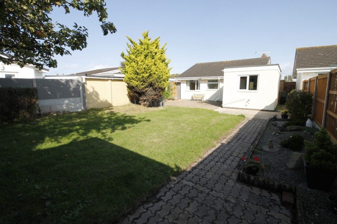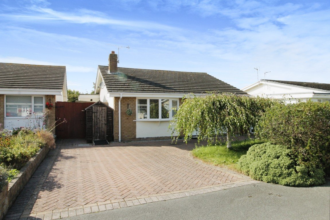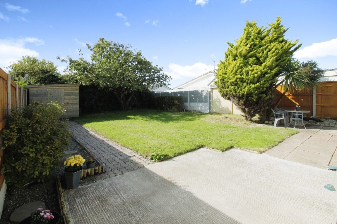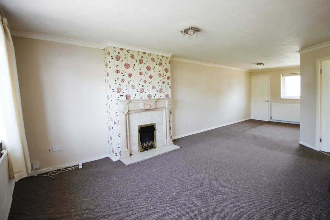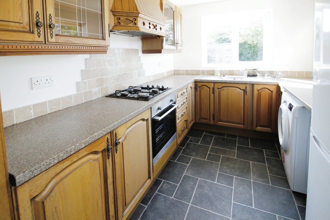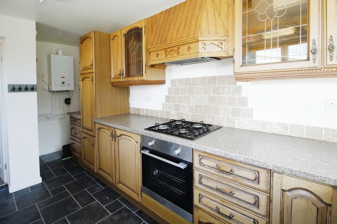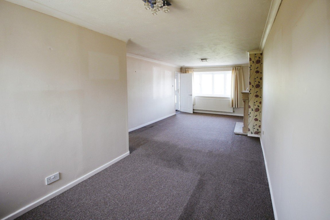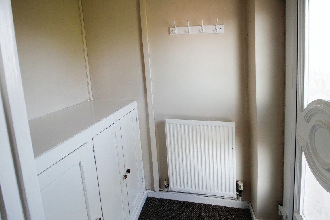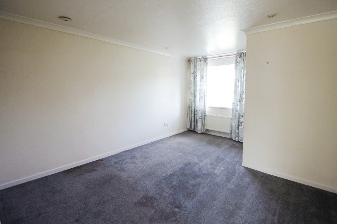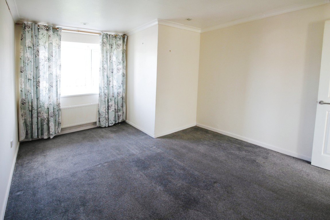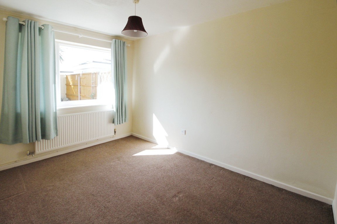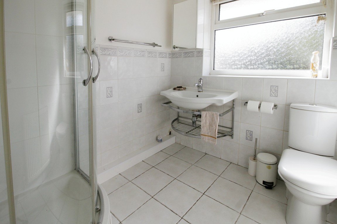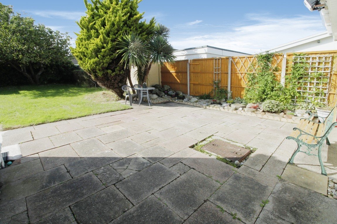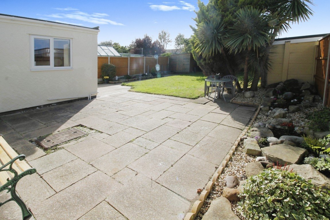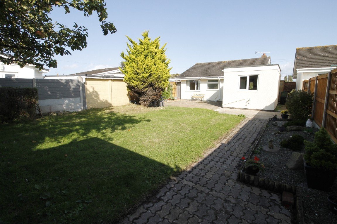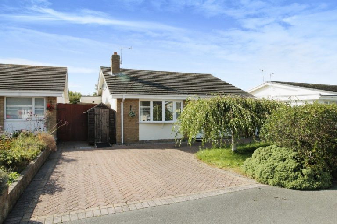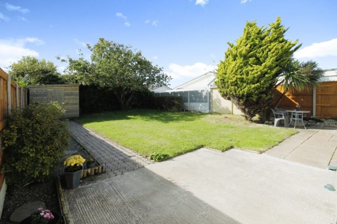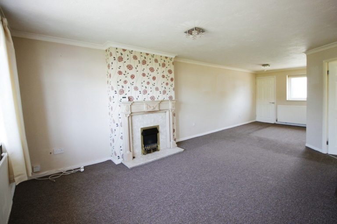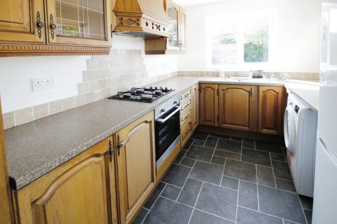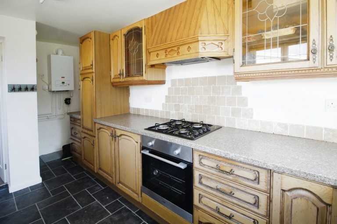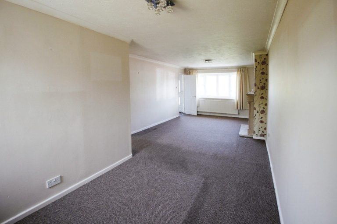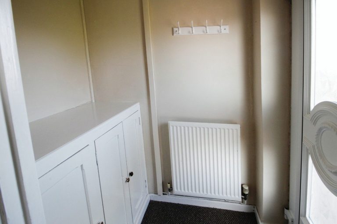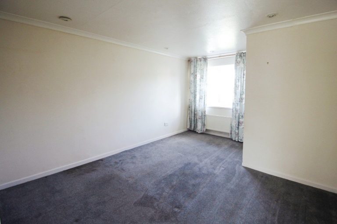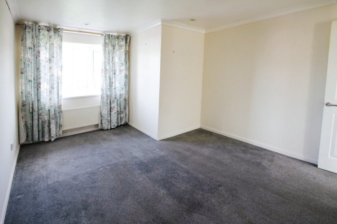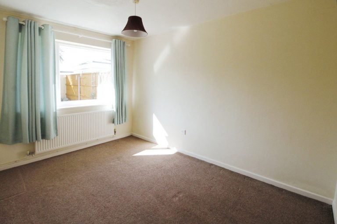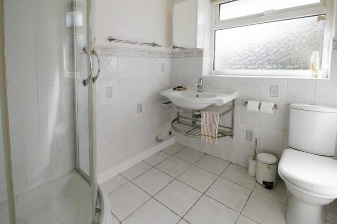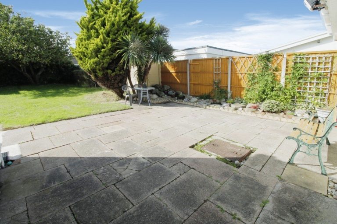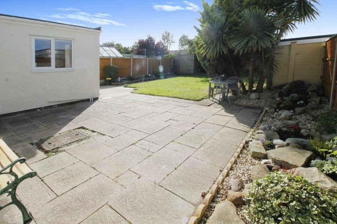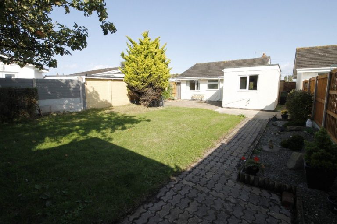£210,000
Laurel Court, Rhyl, Denbighshire
Key features
- Detached bungalow
- Off road parking
- Move in condition
- Desirable area
- Schools close by
- Beautiful gardens
- Freehold
- EPC - D
- Council tax - C
- 26/09/2023
Full property description
DESCRIPTION
This charming Bungalow is located in a sought-after area and offers comfortable living spaces suitable for couples starting out or those seeking a retirement retreat. Boasting a spacious Lounge / Diner and a beautiful good sized rear garden, this home creates a perfect atmosphere for relaxation and entertainment. Located in a convenient location close to amenities and within close proximity to the seafront offers the perfect opportunity to enjoy leisurely walks along the shoreline. In summary, this delightful Bungalow provides a comfortable and adaptable living environment.
UPVC DOUBLE GLAZED DOOR
Into:
ENTRANCE VESTIBULE
With cupboard housing the electric consumer unit and meter.
LOUNGE / DINER - 8.15m x 2.44m (26'8" x 8'0")
With dual aspect uPVC double glazed windows overlooking the front and rear, radiator, feature fireplace with marble back and hearth and electric fire insert.
KITCHEN - 4.97m x 2.58m (16'3" x 8'5")
Having a range of fitted units comprising wall cupboards, worktop surfaces with drawer and base cupboards beneath, wall mounted 'Echo compact' combination boiler supplying the domestic hot water and radiators, electric oven with four ring gas hob over and extractor hood above. Stainless steel sink with mixer tap over, space and plumbing for automatic washing machine, space for tall standing fridge/freezer, part tiled walls, lino floor, dual aspect uPVC double glazed windows overlooking the rear and side and uPVC double glazed door giving access onto the rear garden.
INNER HALL
With access to loft space.
MASTER BEDROOM - 4.42m x 3.41m (14'6" x 11'2")
With uPVC double glazed window overlooking the front and radiator.
BEDROOM TWO - 3.62m x 2.49m (11'10" x 8'2")
With uPVC double glazed window overlooking the rear and radiator.
SHOWER ROOM - 1.88m x 2.2m (6'2" x 7'2")
Having a corner shower cubicle with electric shower over, low flush W.C, floating wash hand basin with mixer tap over, part tiled walls, radiator, tiled floor and uPVC double glazed frosted window.
OUTSIDE
Having a brick paved driveway providing ample off street parking. The front garden is lawned with an array of established plants and shrubs and a timber constructed garden store equipped with ramp and internal power. Pedestrian timber gate gives access to the rear garden. The beautiful sunny rear garden is landscaped for ease of maintenance having a patio area ideal for Alfresco dining, lawn area, timber garden store, borders containing a variety of established plants and shrubs and an apple tree. Pathway leading down the side with gas meter, timber garden store and is bounded by timber fencing with some brick walling.
DIRECTIONS
Proceed away from the Rhyl office onto Russell Road heading towards Prestatyn, pass the Fire station, at the traffic lights turn right onto Tynewydd Road, take the third turning left into Spruce Avenue, first right into Birch Grove and left into Larch Drive, second right into Laurel Court where the property can be seen on the right hand side by way of a For Sale board.
SERVICES
Mains gas, electric and water are believed available or connected to the property. All services and appliances not tested by the Selling Agent.
Interested in this property?
Try one of our useful calculators
Stamp duty calculator
Mortgage calculator
