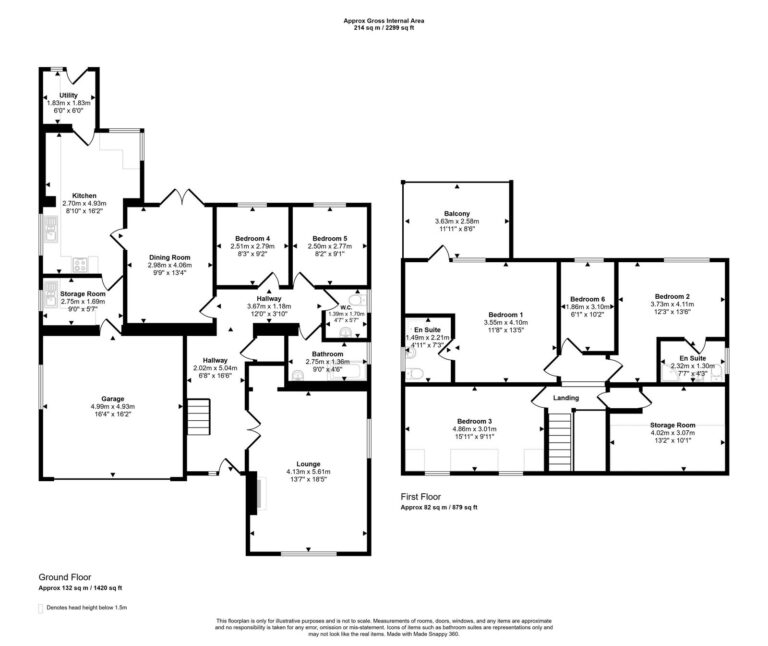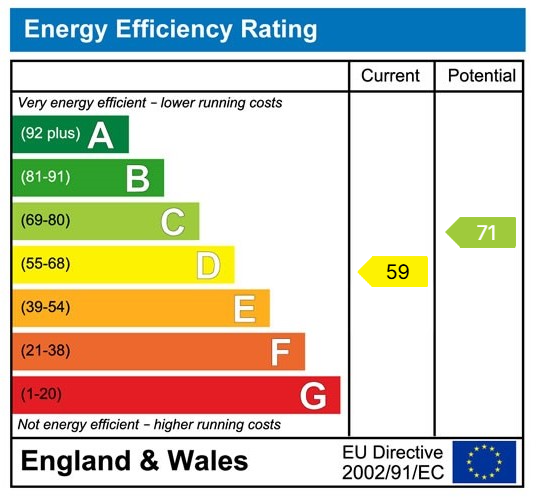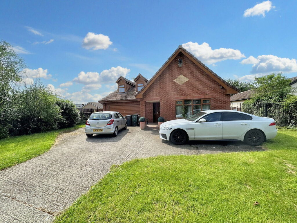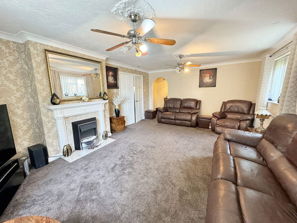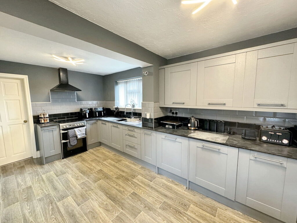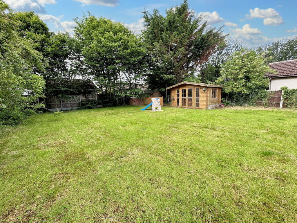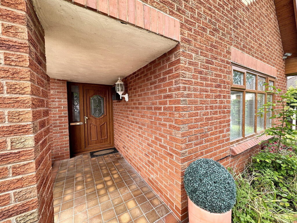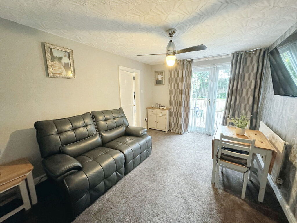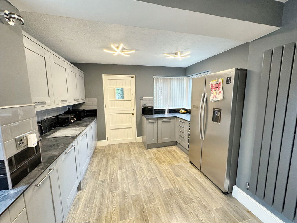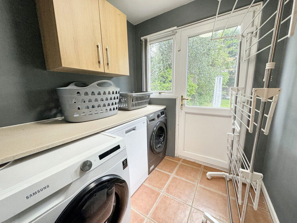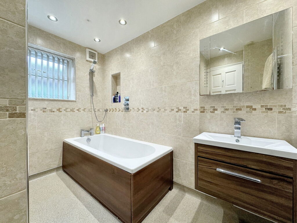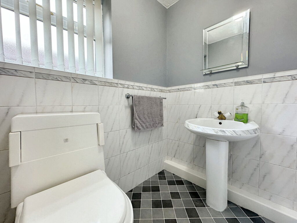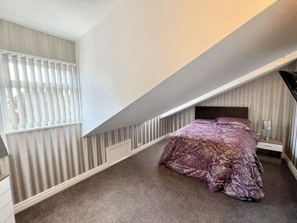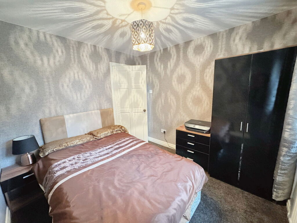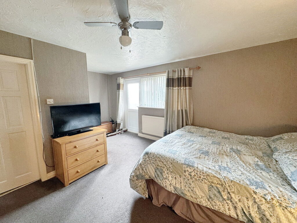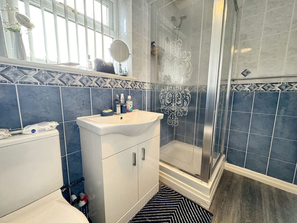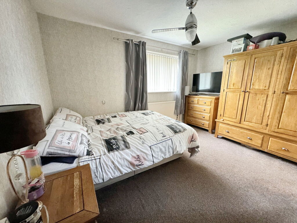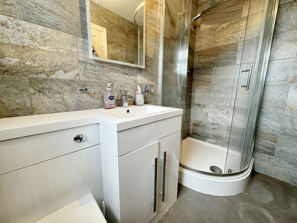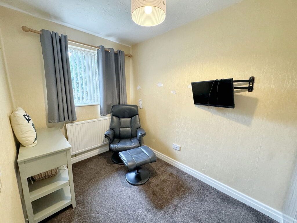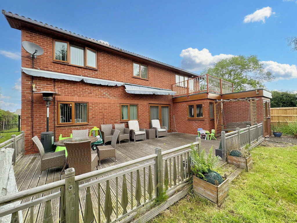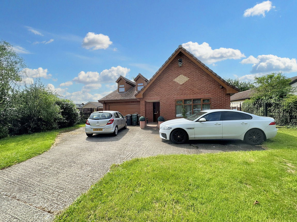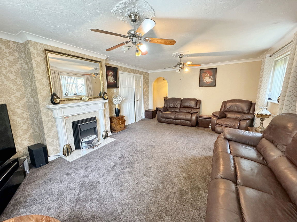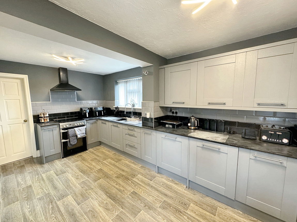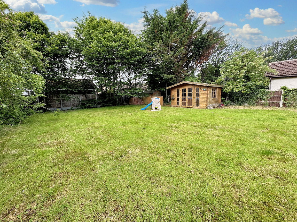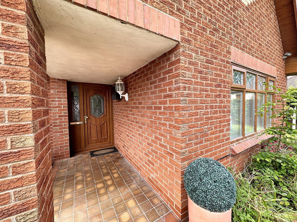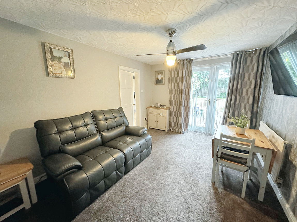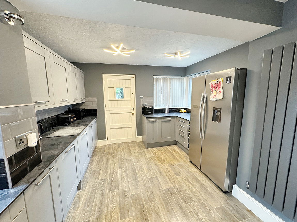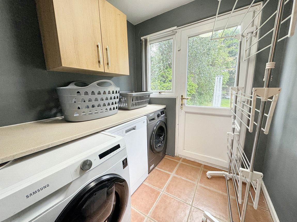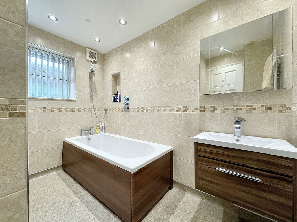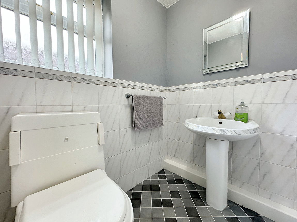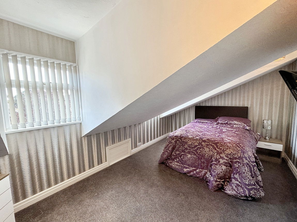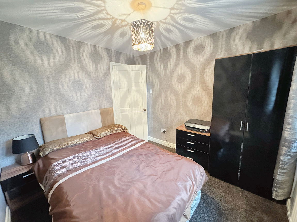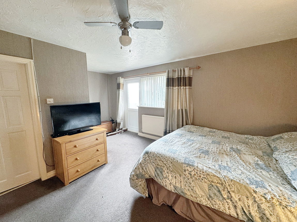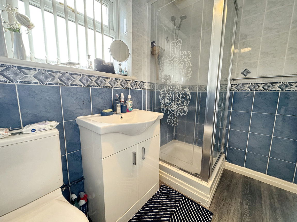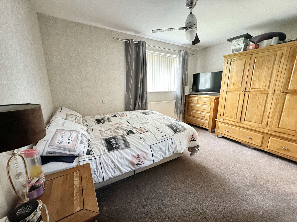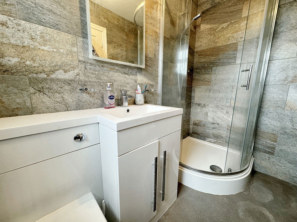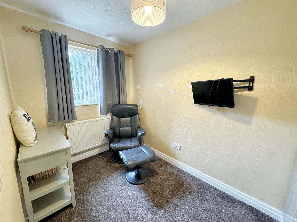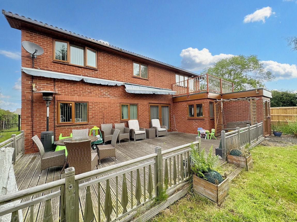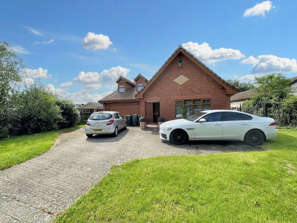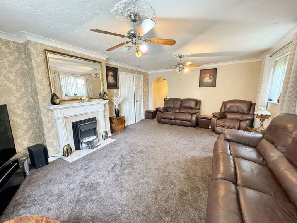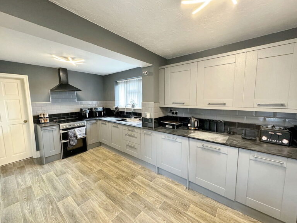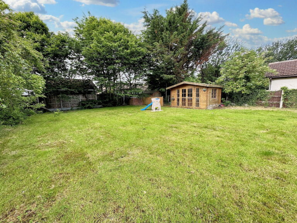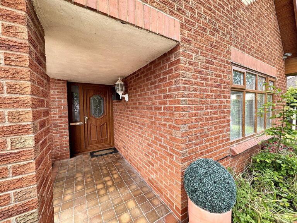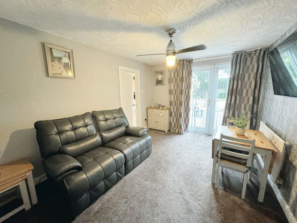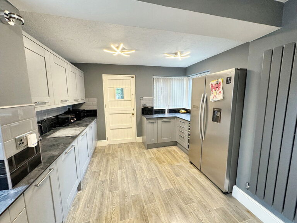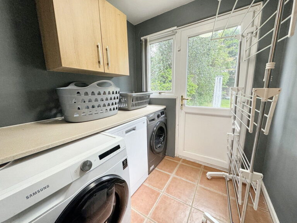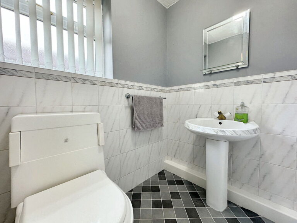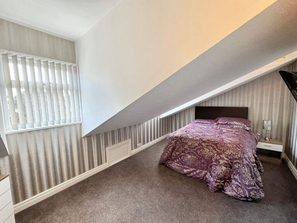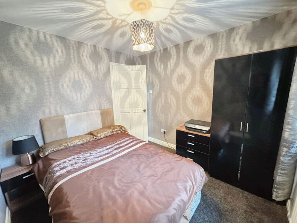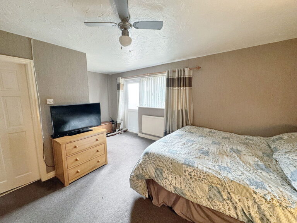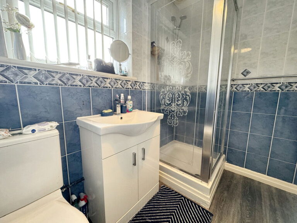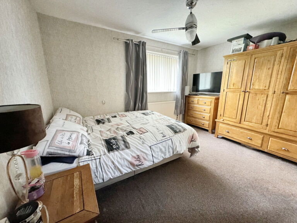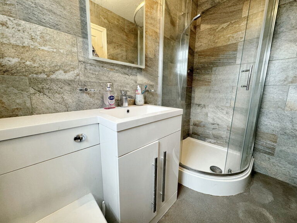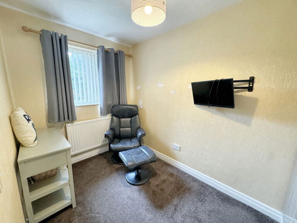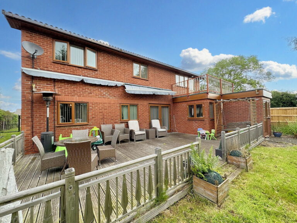£375,000
Kinmel Way, Towyn, Abergele, Conwy
Key features
- Chain free
- Large family home
- Six bedrooms, two being ensuite
- Kitchen and separate dining room
- Utility and boot room
- Downstairs bedrooms and bathroom
- Fully enclosed gardens on a large plot
- Freehold
- Council Tax - E
- EPC - D
- Chain free
- Large family home
- Six bedrooms, two being ensuite
- Kitchen and separate dining room
- Utility and boot room
- Downstairs bedrooms and bathroom
- Fully enclosed gardens on a large plot
- Freehold
- Council Tax - E
- EPC - D
Full property description
Open Porch
Hallway
Lounge - 4.14m x 5.61m (13'7" x 18'5")
Dinning Room - 2.97m x 4.06m (9'9" x 13'4")
Kitchen - 2.69m x 4.93m (8'10" x 16'2")
Utility Room - 1.83m x 1.83m (6'0" x 6'0")
Storage Room - 2.74m x 1.7m (9'0" x 5'7")
Bedroom Four - 2.51m x 2.79m (8'3" x 9'2")
Bedroom Five - 1.85m x 3.1m (6'1" x 10'2")
Cloakroom - 1.4m x 1.7m (4'7" x 5'7")
Bathroom - 2.74m x 1.37m (9'0" x 4'6")
Stairs and Landing
Principal Bedroom - 3.56m x 4.09m (11'8" x 13'5")
Ensuite - 1.5m x 2.21m (4'11" x 7'3")
Bedroom Two - 3.73m x 4.11m (12'3" x 13'6")
Ensuite - 2.31m x 1.3m (7'7" x 4'3")
Bedroom Three - 4.85m x 3.02m (15'11" x 9'11")
Bedroom Six - 2.49m x 2.77m (8'2" x 9'1")
Loft Space - 4.01m x 3.07m (13'2" x 10'1")
Double Garage - 4.98m x 4.93m (16'4" x 16'2")
Outside
Services
Directions
Interested in this property?
Try one of our useful calculators
Stamp duty calculator
Mortgage calculator
