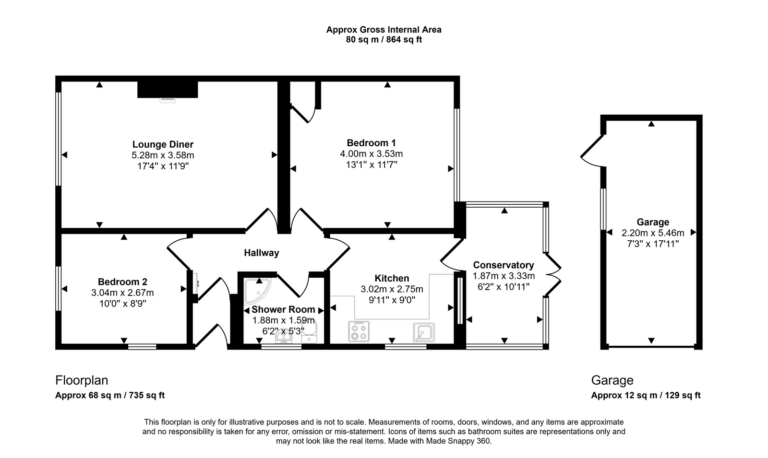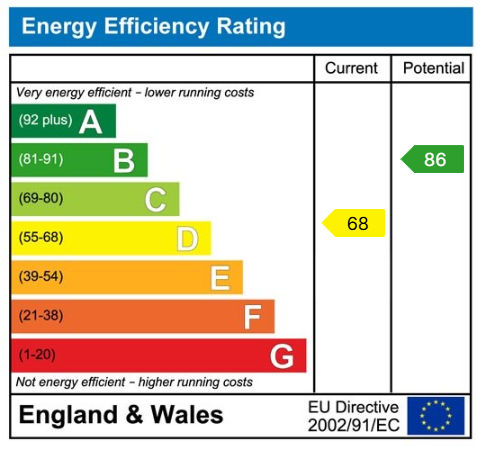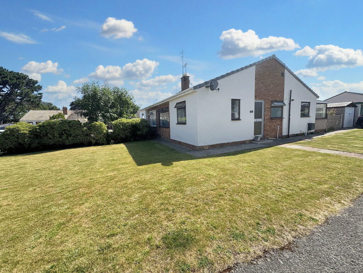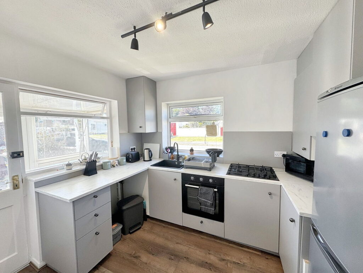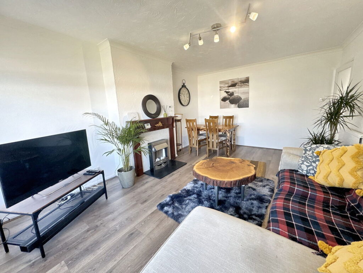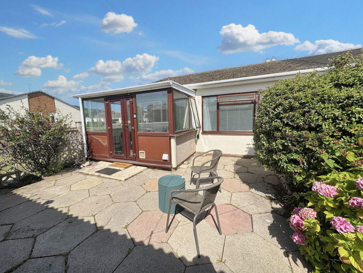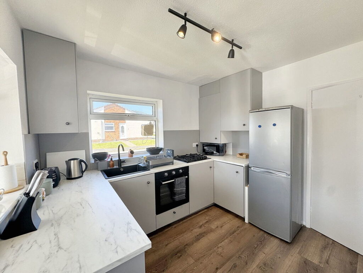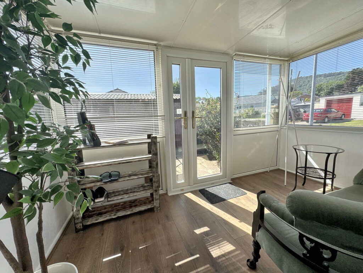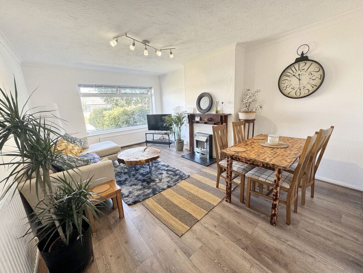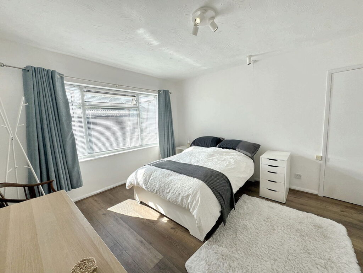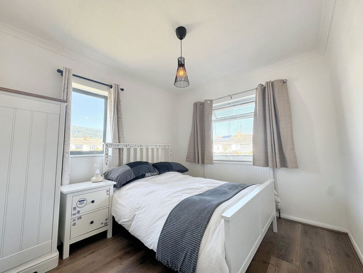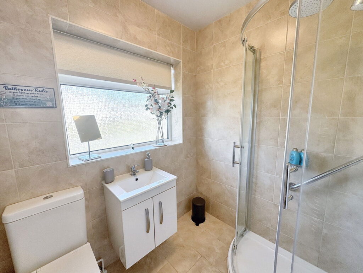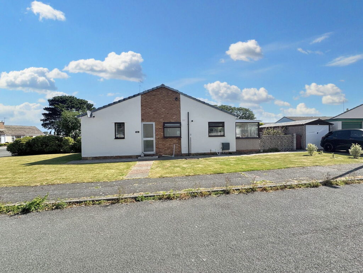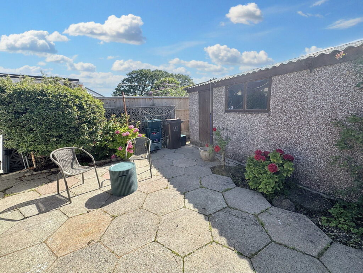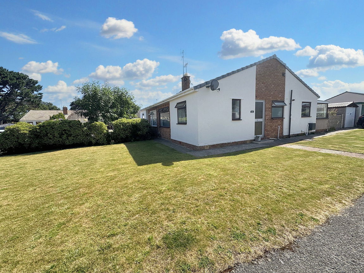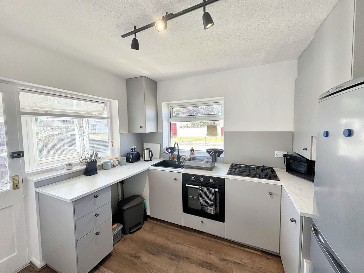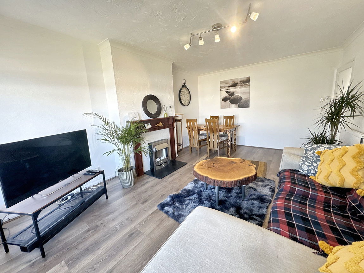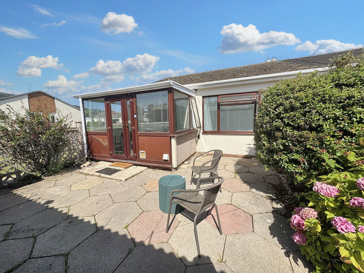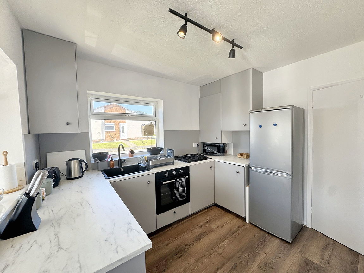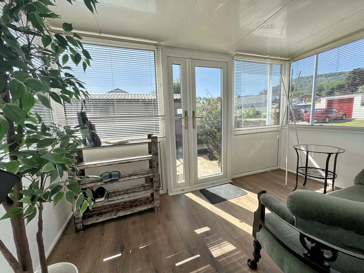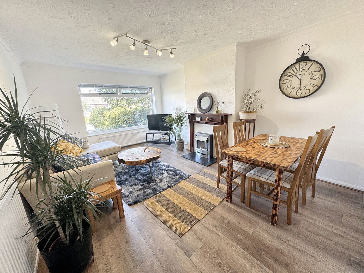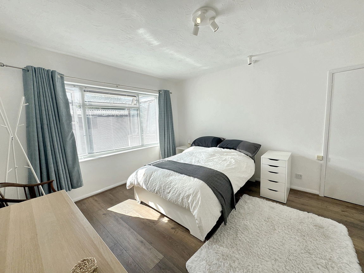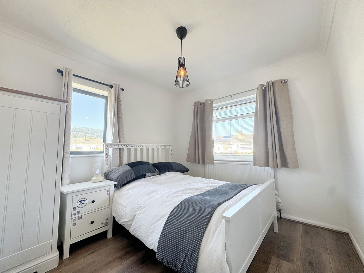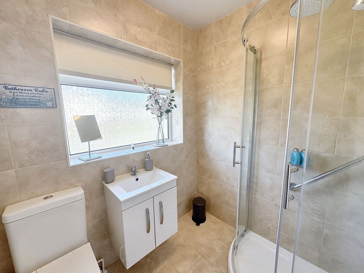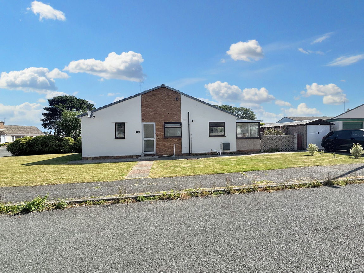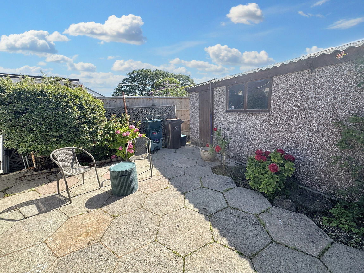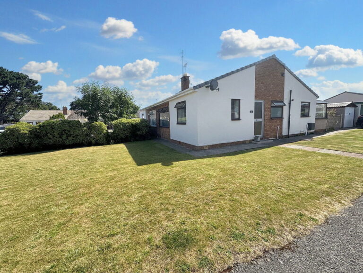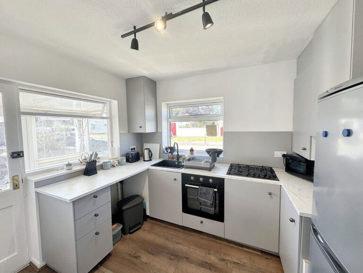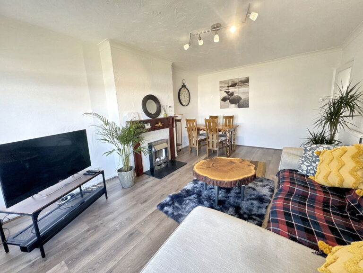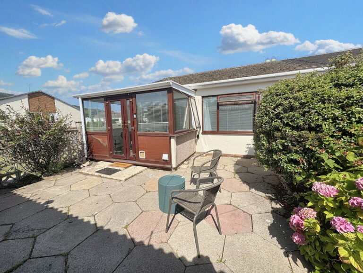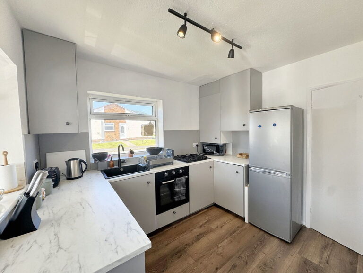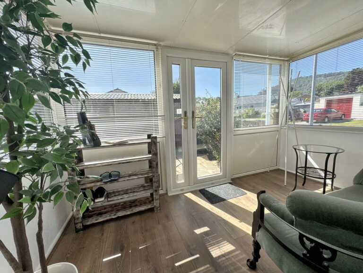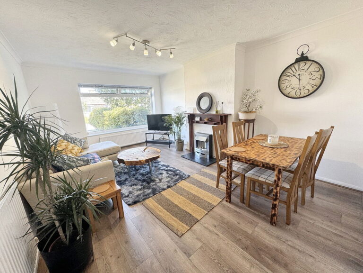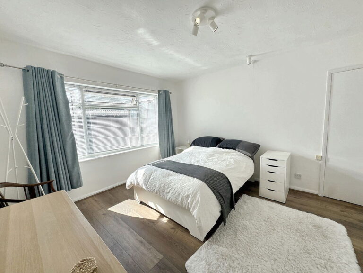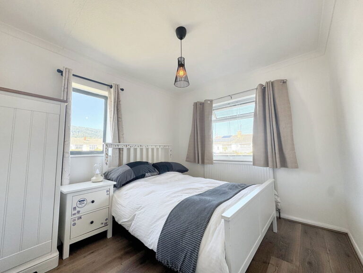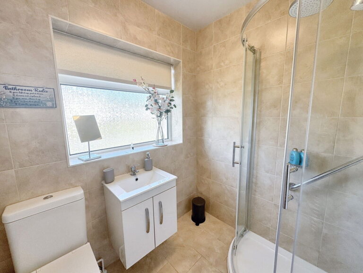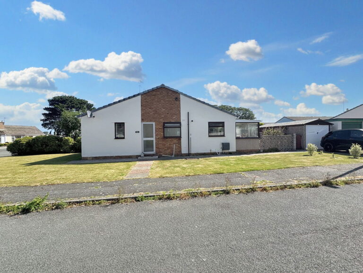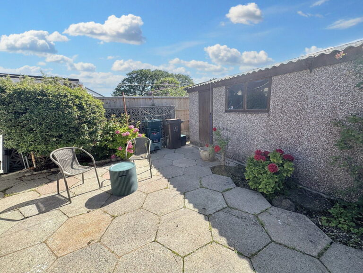£189,950
Kingswood Place, Abergele, Conwy
Key features
- No Chain! Semi detached Bungalow
- Recently redecorated throughout
- Detached Garage
- Two double bedrooms
- Views of the nearby hills
- Newly fitted kitchen
- Corner plot in a quiet cul-de-sac
- Tenure - Freehold
- Council Tax - C
- EPC - D
- No Chain! Semi detached Bungalow
- Recently redecorated throughout
- Detached Garage
- Two double bedrooms
- Views of the nearby hills
- Newly fitted kitchen
- Corner plot in a quiet cul-de-sac
- Tenure - Freehold
- Council Tax - C
- EPC - D
Full property description
Porch
Hallway
Lounge/Diner - 5.28m x 3.58m (17'4" x 11'9")
A large window overlooks the front of the property. The lounge area benefits from an electric fire set within a tiled surround, topped with a timber-effect mantle. There are power points, lighting, and two radiators. Ample space is provided for a dining table and chairs.
Kitchen - 3.02m x 2.74m (9'11" x 9'0")
Newly fitted, the kitchen boasts a range of wall and base units with white worktop surfaces over. Includes a sink with mixer tap, space and plumbing for a washing machine, and space for a tall fridge/freezer. There is an integrated oven with a separate hob, and the 'Worcester' boiler is housed here. The dual aspect windows ensure plenty of natural light, and the room is completed by lighting, power points, and a radiator. A door leads into the:
Conservatory - 1.88m x 3.33m (6'2" x 10'11")
Constructed of uPVC and part wall, the conservatory is bright and airy, serving as a true sun trap with wonderful views of the nearby hills. Doors lead out to the rear garden, and the room is fitted with power points.
Bathroom One - 3.99m x 3.53m (13'1" x 11'7")
Bedroom Two - 3.05m x 2.67m (10'0" x 8'9")
Shower Room - 1.88m x 1.6m (6'2" x 5'3")
Fitted with a modern three-piece suite in white, comprising a low flush WC, sink set within a vanity unit, and a corner shower enclosure with a rainfall shower head. The walls and floor are fully tiled, with an obscure glazed window and a chrome ladder-style radiator.
Outside
The generous corner plot to the front and side is mainly laid to lawn with a few shrubs and hedging on one side. A path leads around the front and side to a timber gate opening into the rear garden. Off-road parking is available with a driveway leading to the garage. The rear garden is designed for low maintenance with a decorative patio and borders with shrubs for additional interest. The garden is enclosed by brick walling and timber fencing.
Garage - 2.21m x 5.46m (7'3" x 17'11")
Services
Directions
Interested in this property?
Try one of our useful calculators
Stamp duty calculator
Mortgage calculator
